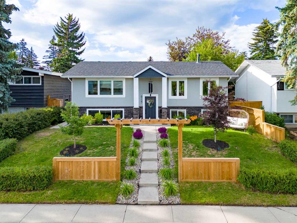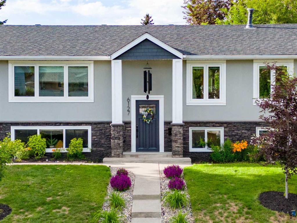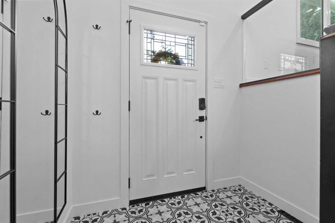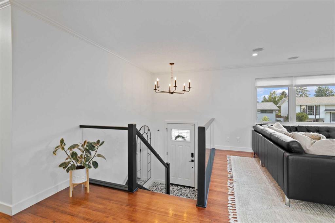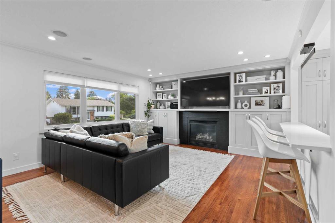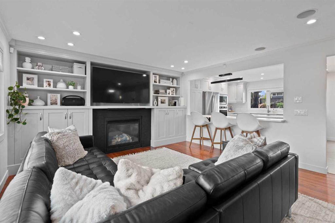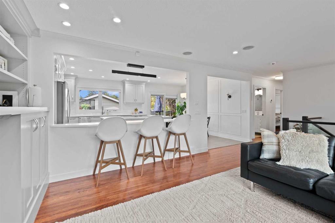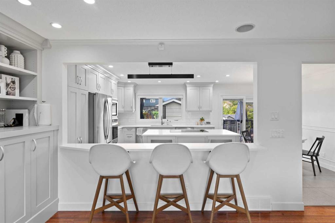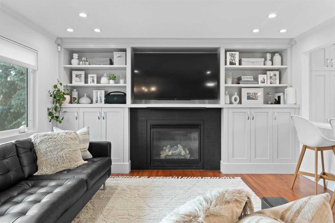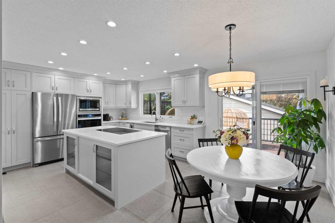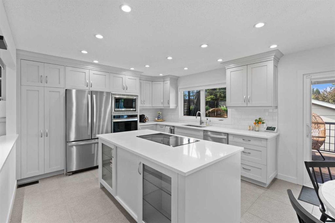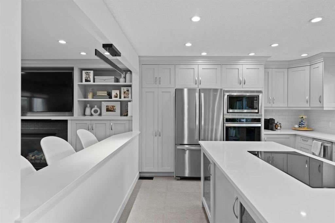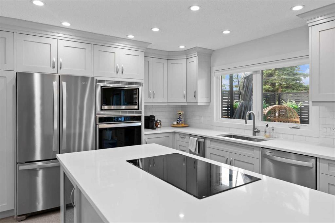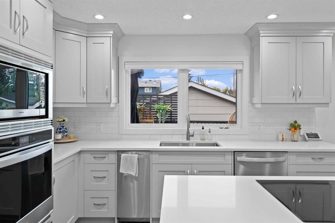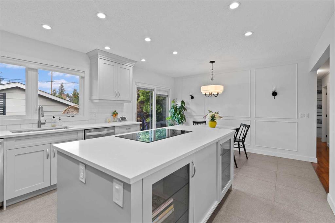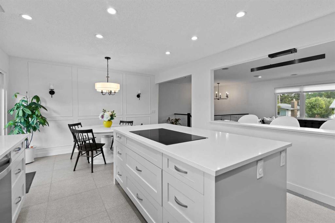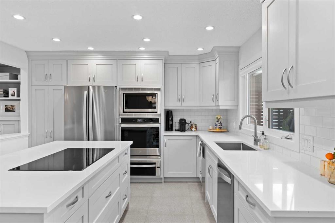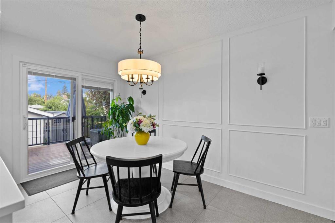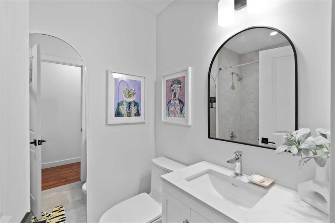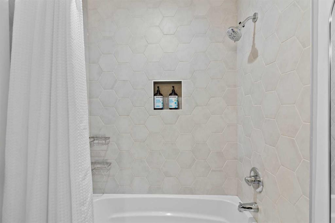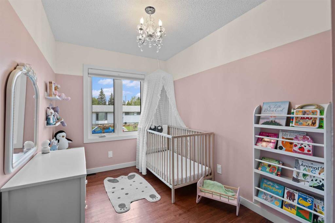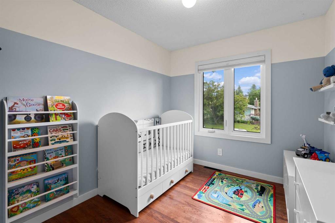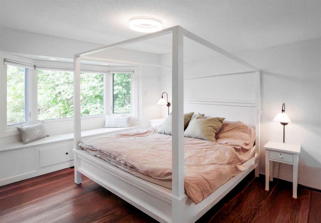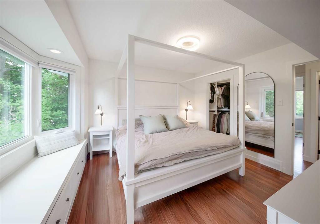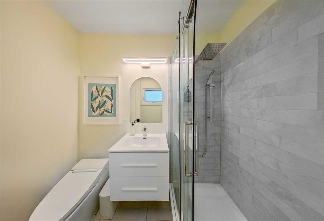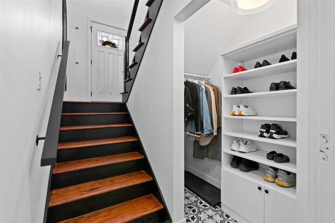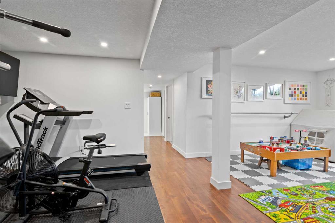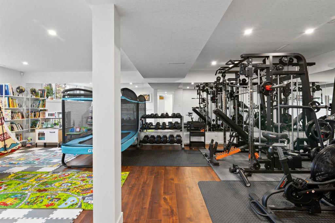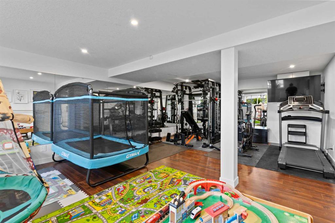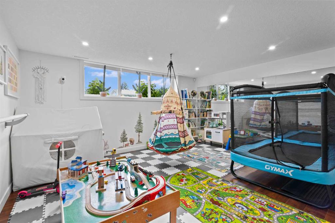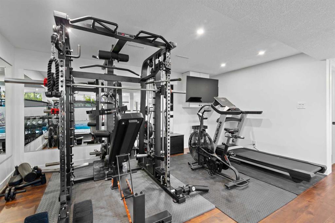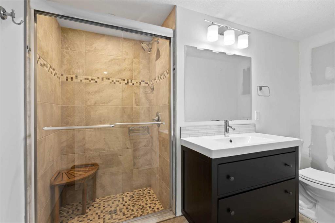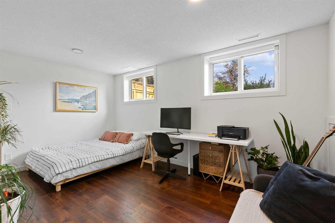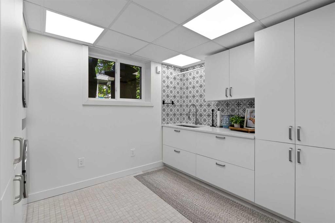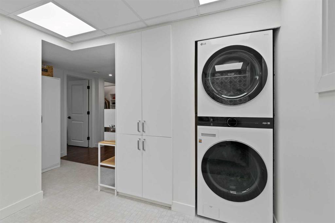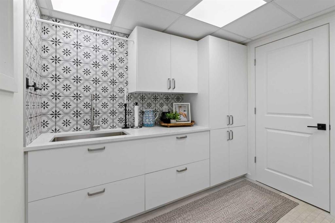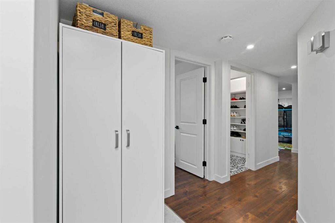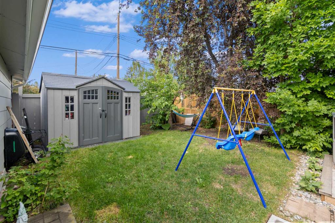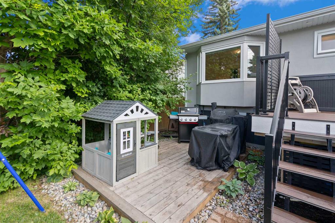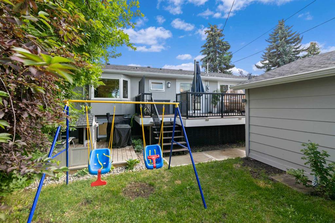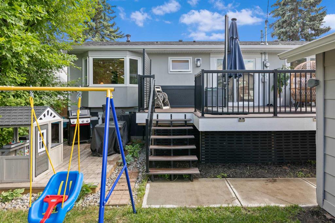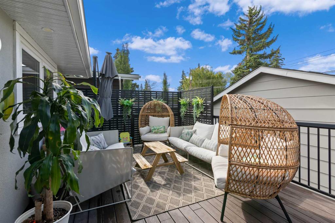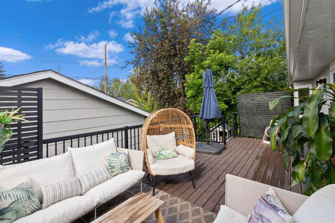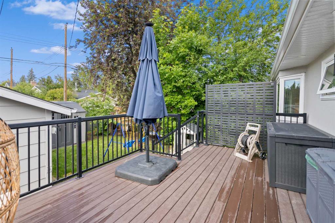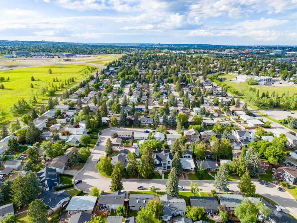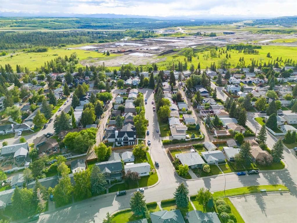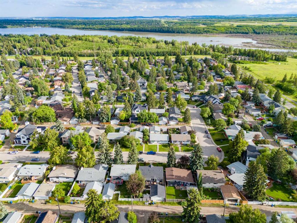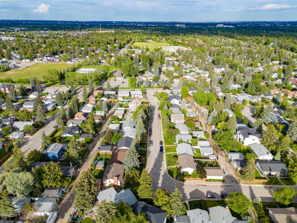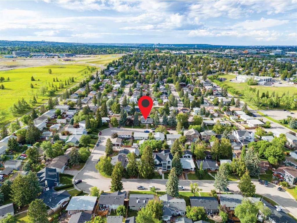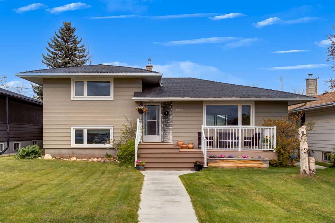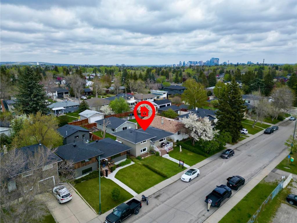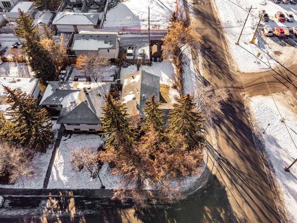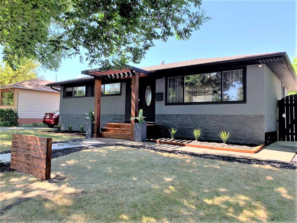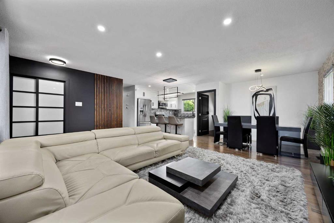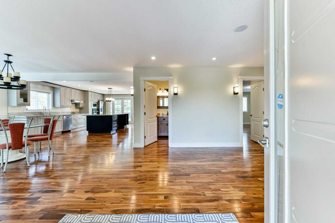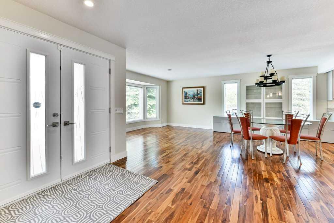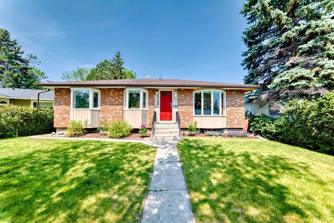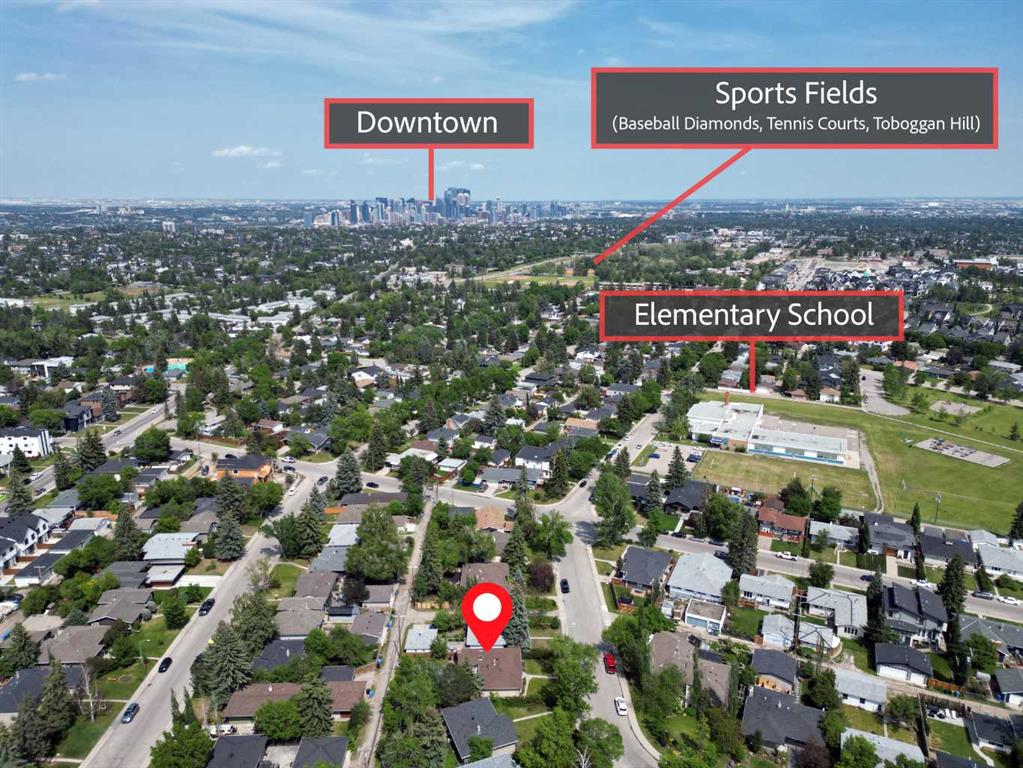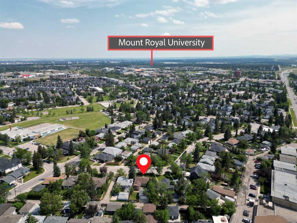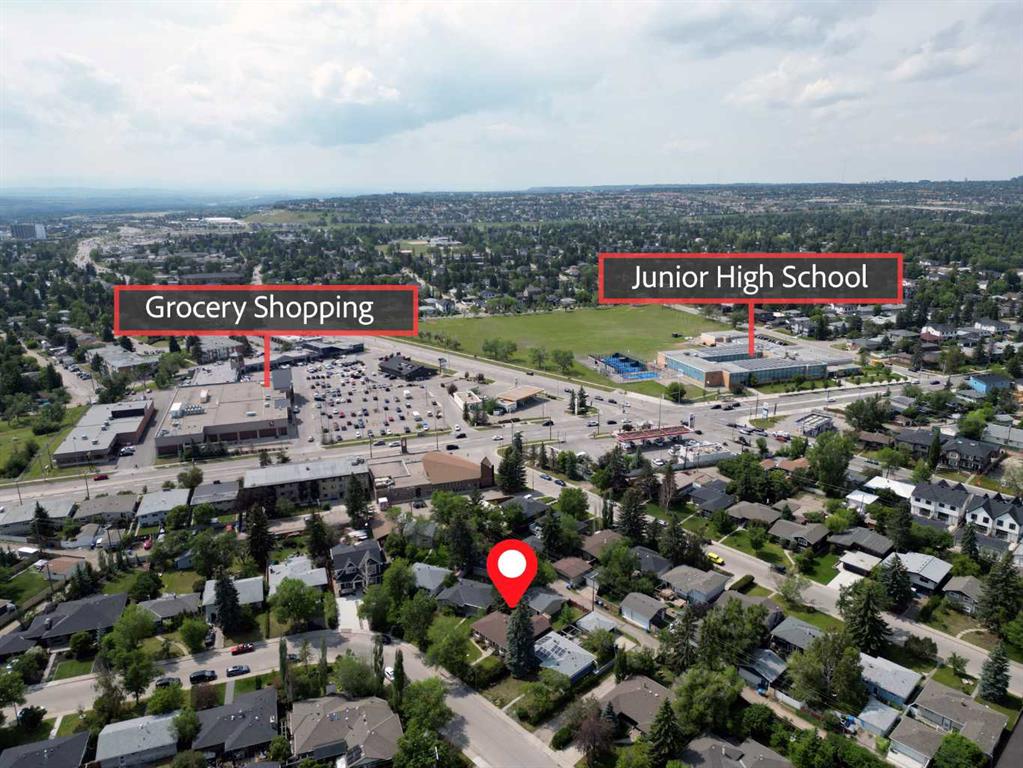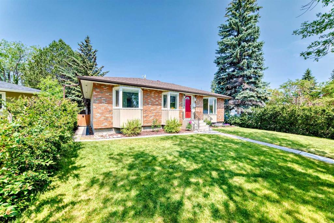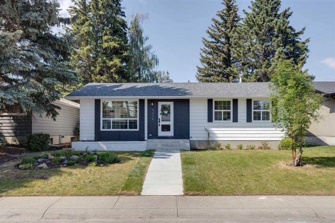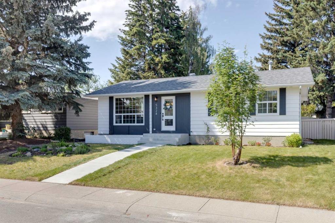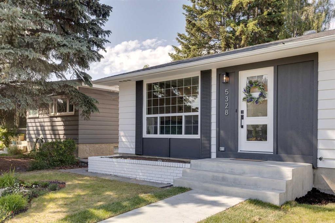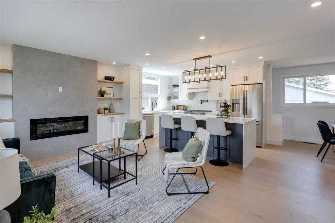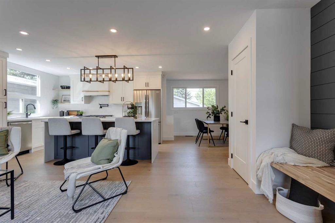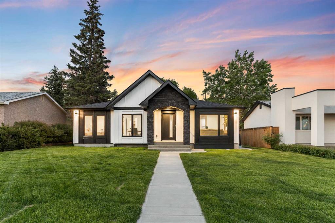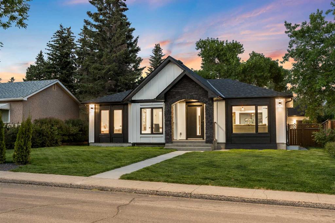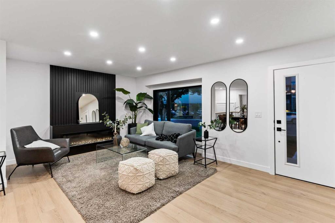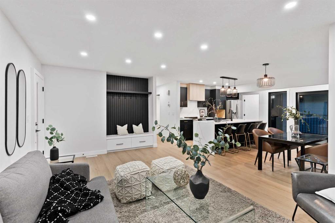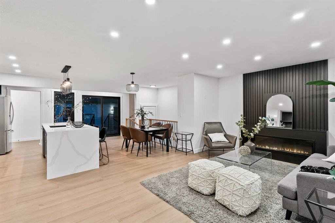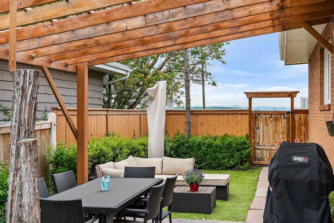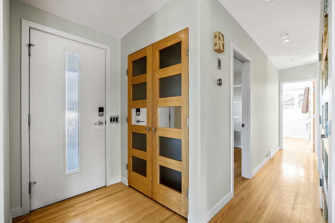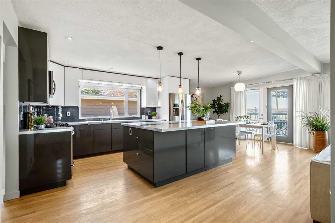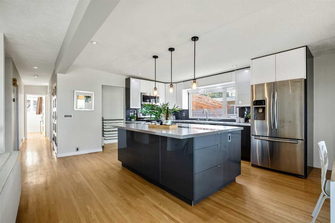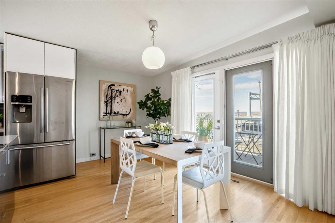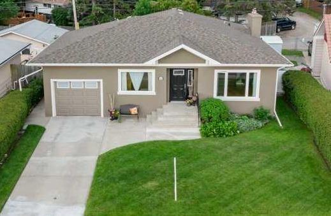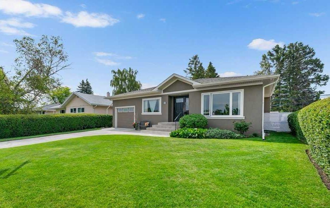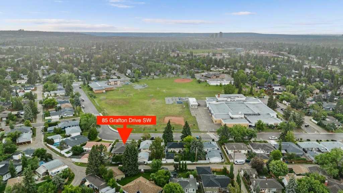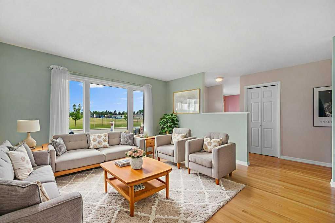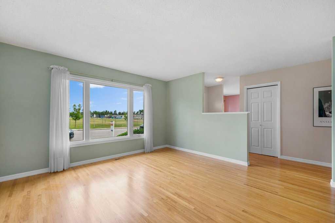6127 Longmoor Way SW
Calgary T3E 5Z8
MLS® Number: A2234063
$ 999,900
4
BEDROOMS
3 + 0
BATHROOMS
1,145
SQUARE FEET
1964
YEAR BUILT
Come see this beautifully renovated and upgraded bi-level in the highly sought-after community of Lakeview! Located on a quiet, tree-lined street, this home offers 4 bedrooms (3 up, 1 down) and 3 full bathrooms. Fantastic curb appeal with stone and stucco exterior, sculpted flower beds, and oversized triple-pane windows. The vaulted front entry leads to site-finished oak hardwood floors, wood stairs with modern black railings, and glass inserts. The bright and open main floor features a spacious living room with custom built-ins and a gas fireplace, plus a chef-inspired kitchen with white quartz counters, large island with cooktop, wall oven, microwave, and a pantry with pull-out drawers. The dining area opens to a large deck, perfect for entertaining. The primary bedroom offers a private ensuite and custom built-in wardrobes and walk-in closet for added storage and function. Two more bedrooms and a full main bath complete the upper floor. The fully finished basement includes a large family room with flexible spaces for a gym, office, or media area, an oversized 4th bedroom, and another full bath. Enjoy summer in the private, fenced backyard with gardens, a composite deck, and a double detached garage. Major mechanical updates include a new high-efficiency furnace, A/C, hot water tank, plus upgraded electrical and plumbing. Walking distance to schools, parks, Weaselhead trails, Glenmore Reservoir, shopping, and transit. This is the one you’ve been waiting for – book your showing today! Beautifully renovated 4 bed, 3 bath bi-level in Lakeview! Quiet tree-lined street with stunning curb appeal—stone & stucco, triple-pane windows, and landscaped yard. Vaulted entry, site-finished hardwood, and custom railings. Bright living room with built-ins and gas fireplace. Chef’s kitchen features quartz counters, island cooktop, wall oven, and pantry with pull-outs. Dining opens to large deck. Primary bedroom offers a private ensuite and custom built-ins. Fully finished basement with huge rec room, 4th bedroom, and full bath. New furnace, A/C, HWT, electrical & plumbing. Private yard, gardens, composite deck, and double garage. Walk to parks, schools & Weaselhead!
| COMMUNITY | Lakeview |
| PROPERTY TYPE | Detached |
| BUILDING TYPE | House |
| STYLE | Bi-Level |
| YEAR BUILT | 1964 |
| SQUARE FOOTAGE | 1,145 |
| BEDROOMS | 4 |
| BATHROOMS | 3.00 |
| BASEMENT | Finished, Full |
| AMENITIES | |
| APPLIANCES | Dishwasher, Dryer, Microwave, Range Hood, Refrigerator, Stove(s), Washer, Window Coverings |
| COOLING | None |
| FIREPLACE | Gas, Living Room |
| FLOORING | Carpet, Ceramic Tile, Hardwood, Laminate |
| HEATING | Forced Air, Natural Gas |
| LAUNDRY | In Basement |
| LOT FEATURES | Back Lane, Back Yard, City Lot, Front Yard, Landscaped, Lawn, Many Trees |
| PARKING | Double Garage Detached |
| RESTRICTIONS | None Known |
| ROOF | Asphalt Shingle |
| TITLE | Fee Simple |
| BROKER | RE/MAX House of Real Estate |
| ROOMS | DIMENSIONS (m) | LEVEL |
|---|---|---|
| Game Room | 15`2" x 25`10" | Basement |
| Bedroom | 15`2" x 12`2" | Basement |
| 3pc Bathroom | 10`2" x 9`0" | Basement |
| Laundry | 11`0" x 8`8" | Basement |
| Furnace/Utility Room | 7`7" x 6`7" | Basement |
| Storage | 3`0" x 4`8" | Basement |
| Living Room | 19`6" x 14`4" | Main |
| Dining Room | 7`7" x 12`6" | Main |
| Kitchen | 12`3" x 12`6" | Main |
| Bedroom - Primary | 11`6" x 11`4" | Main |
| 3pc Ensuite bath | 7`1" x 7`6" | Main |
| Bedroom | 7`3" x 12`0" | Main |
| Bedroom | 8`3" x 10`9" | Main |
| 4pc Bathroom | 7`1" x 4`11" | Main |

