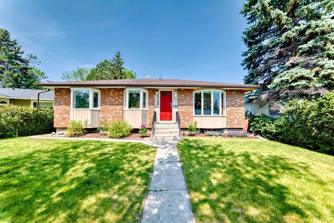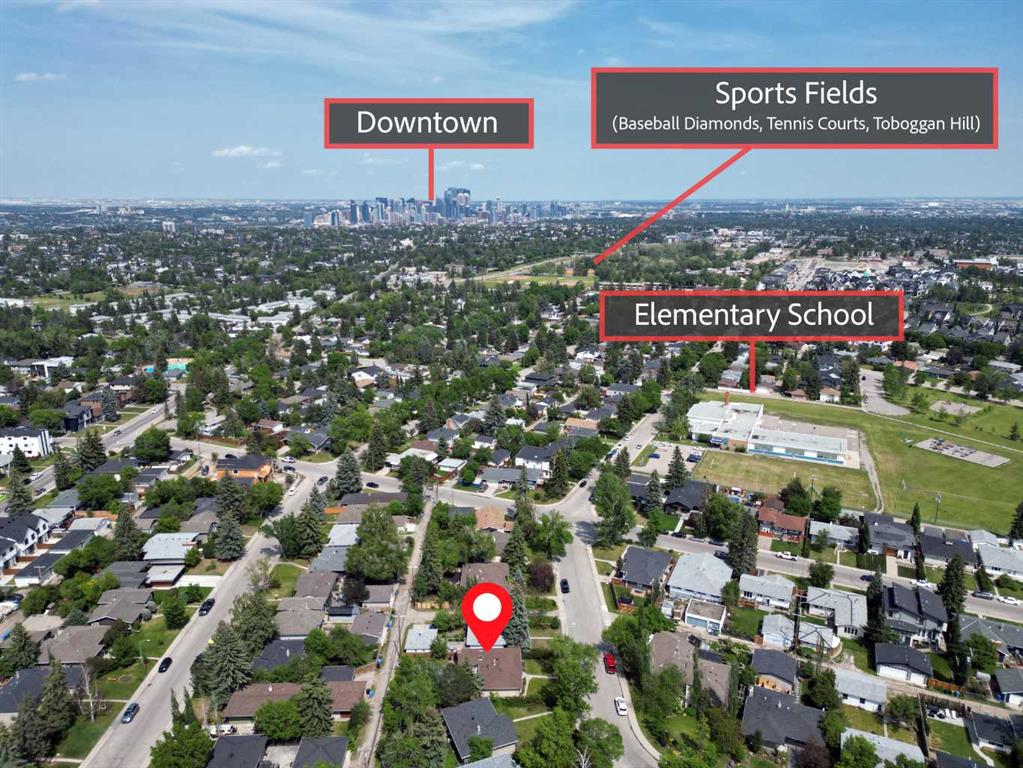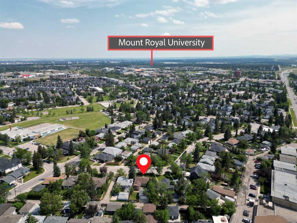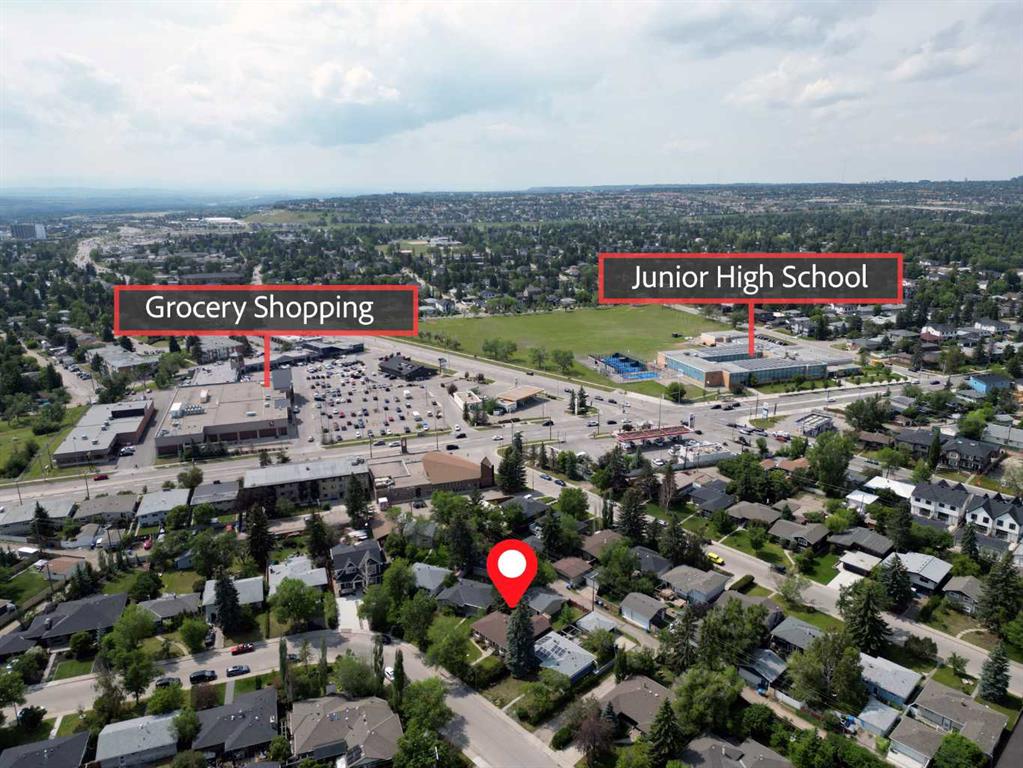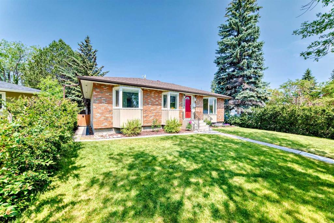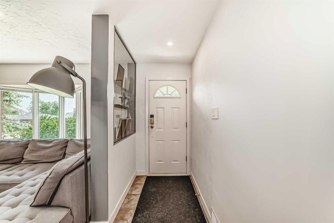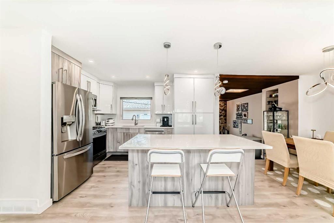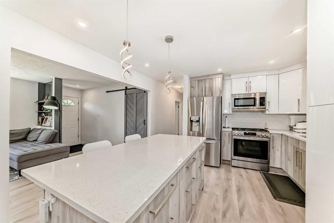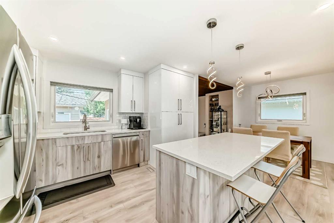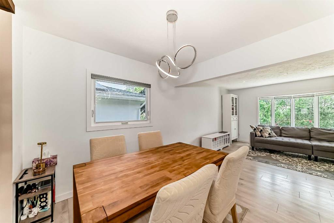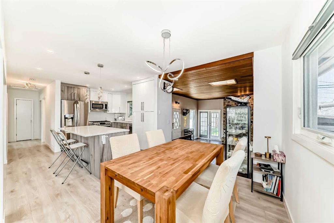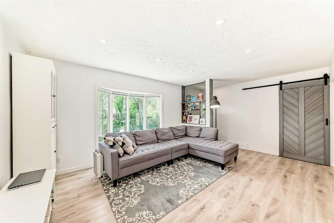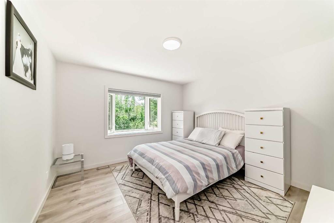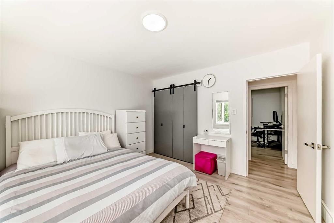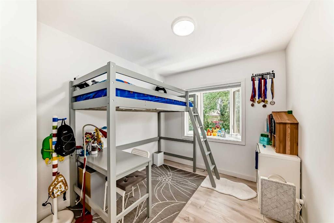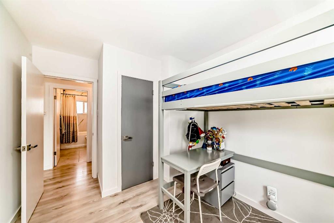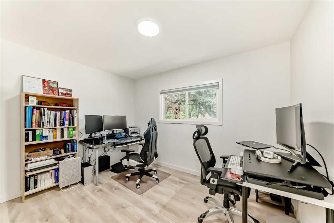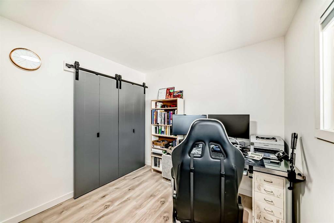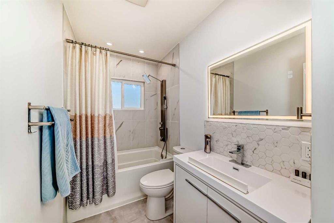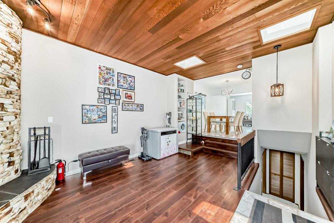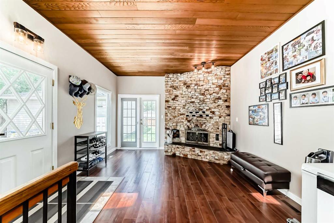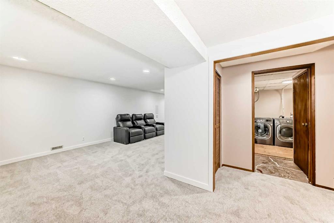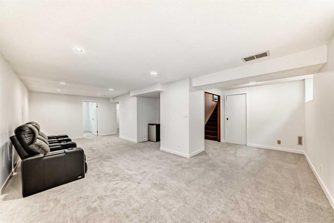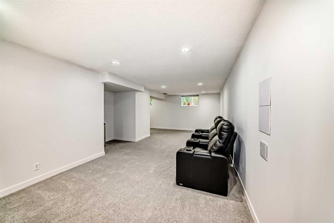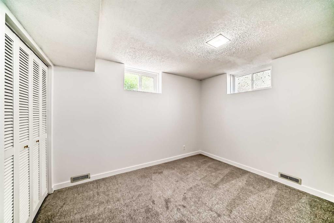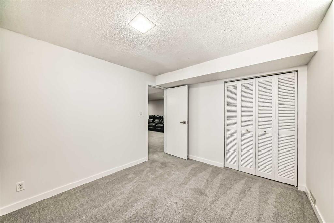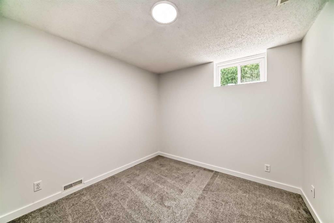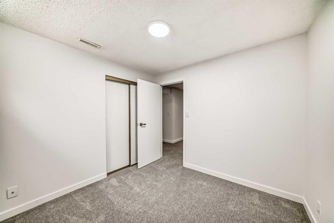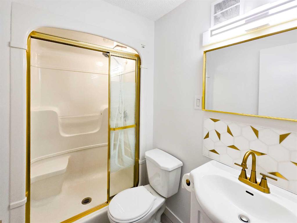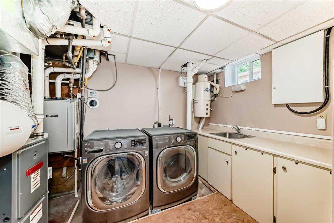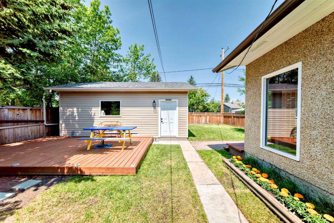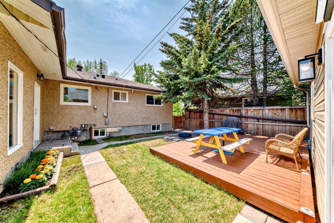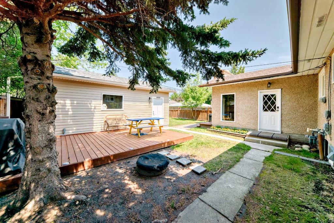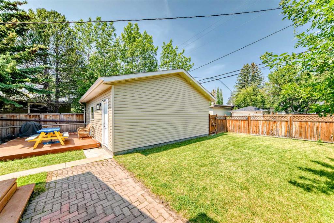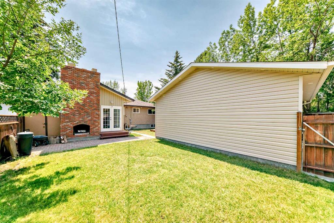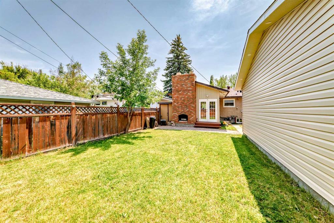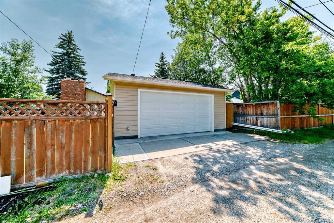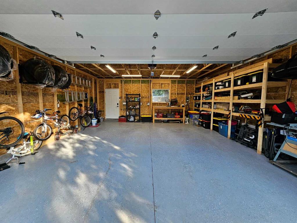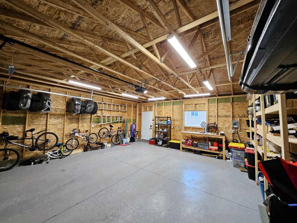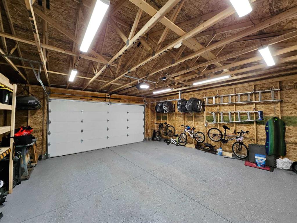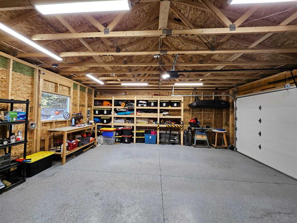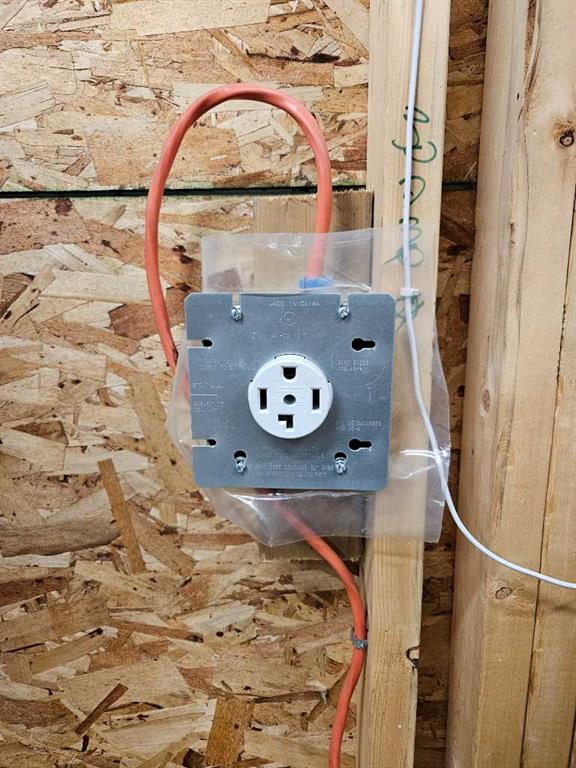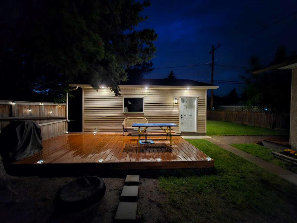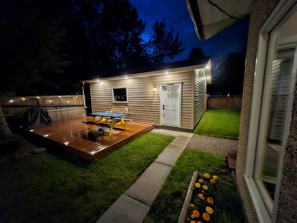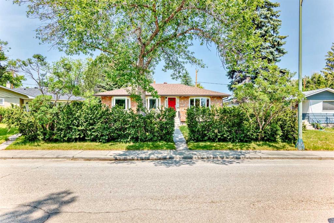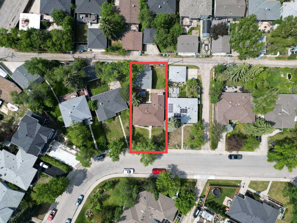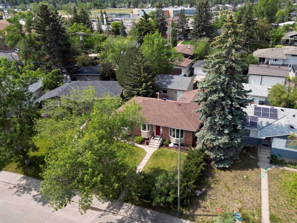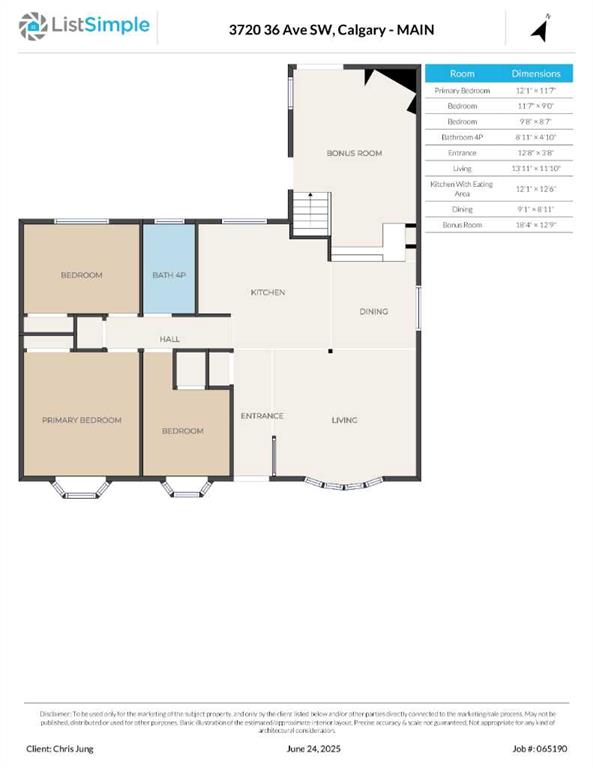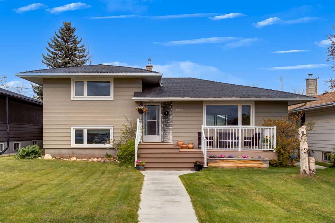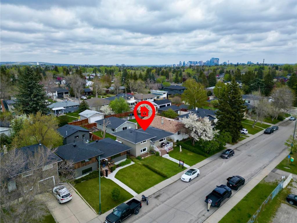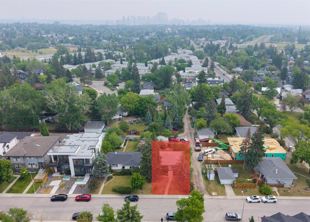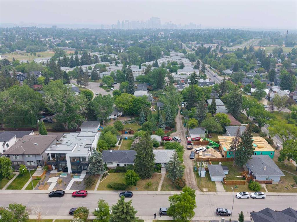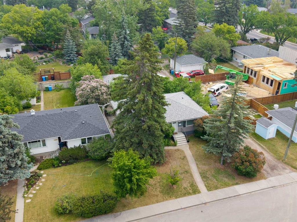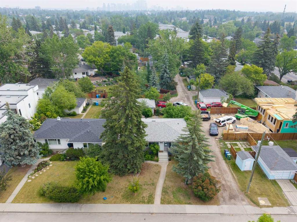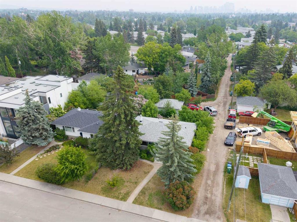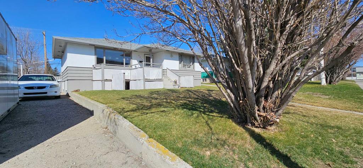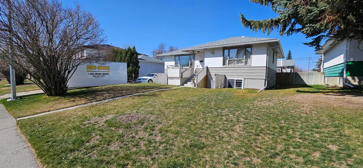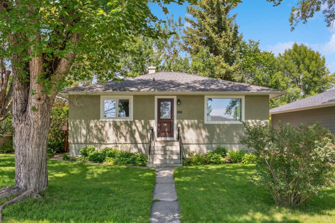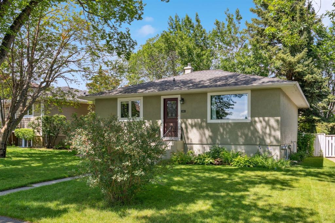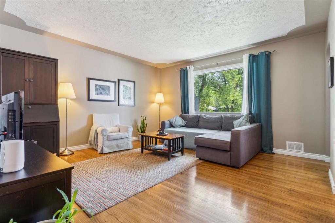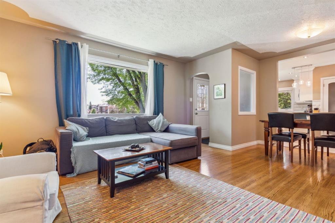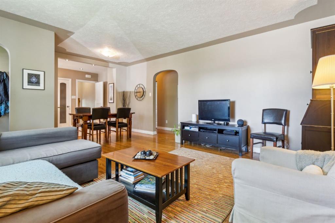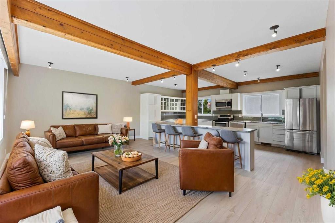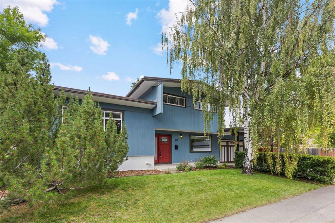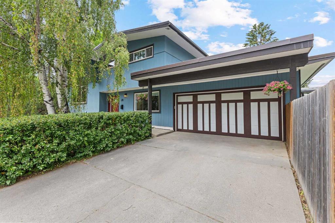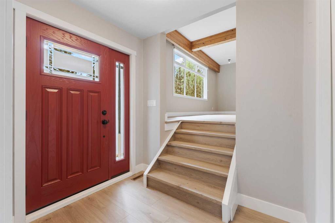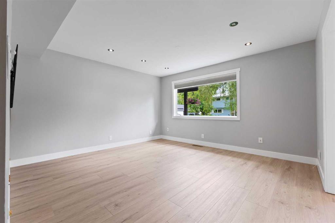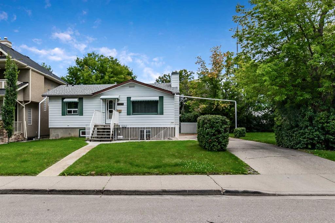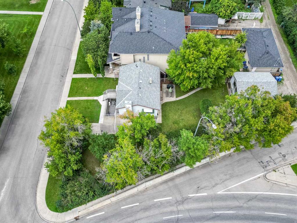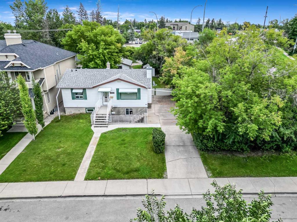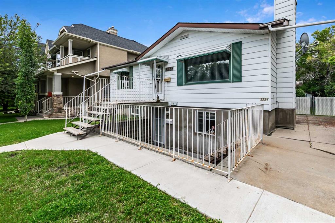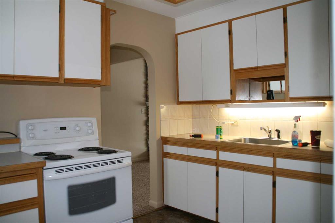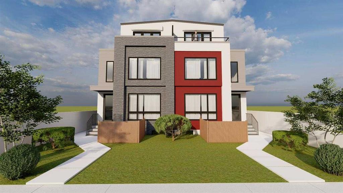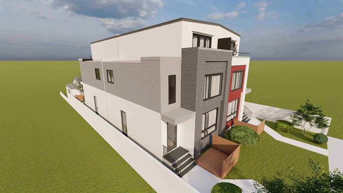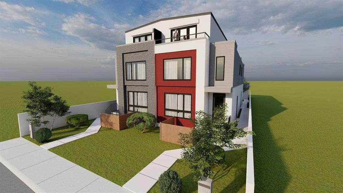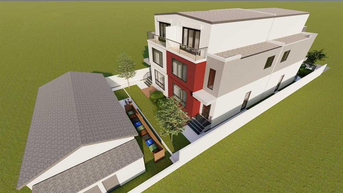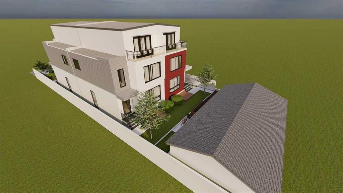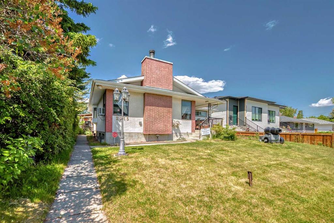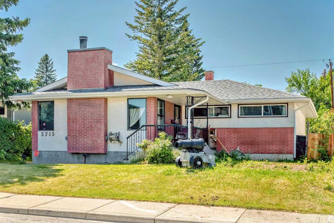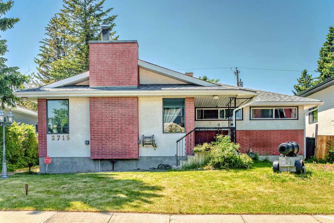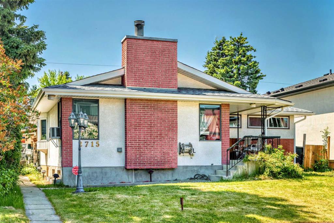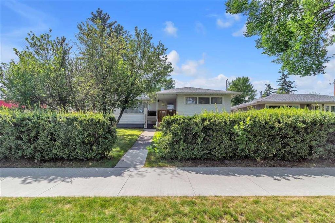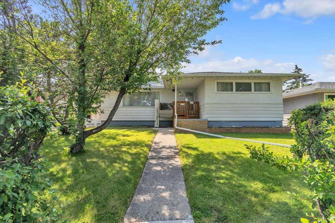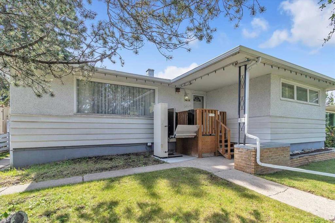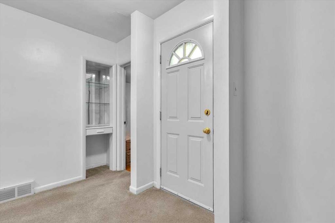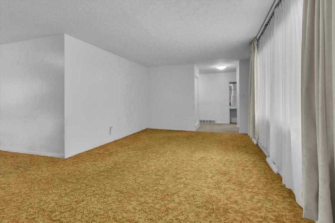3720 36 Avenue SW
Calgary T3E1C5
MLS® Number: A2231357
$ 875,000
5
BEDROOMS
2 + 0
BATHROOMS
1,291
SQUARE FEET
1956
YEAR BUILT
Welcome to Rutland Park – Where Inner-City Living Meets Suburban Comfort! This beautifully upgraded 5-bedroom, South facing bungalow offers over 2,070 sq ft of developed living space on a large lot in a quiet cul-de-sac. Located minutes from Downtown Calgary, Mount Royal University, Glenmore Park, top-rated schools, shopping and transit, this home offers both convenience and lifestyle. Enjoy the peaceful, tree-lined streets of this family-friendly neighborhood with mature landscaping and excellent curb appeal. Main Floor Features: • Bright open-concept layout with modern upgrades throughout • Renovated kitchen with quartz countertops, smart gas stove, built-in cabinetry, and large pantry • Spacious living and dining area with bay window providing ample natural light • Bonus sunroom/family room with vaulted ceilings, skylights, and gas-assisted wood-burning fireplace • 3 bedrooms, including a primary with bow window and generous closet space • French doors off the sunroom open to the backyard, perfect for supervising children playing in backyard or entertaining Fully Developed Basement: • 2 additional bedrooms with large windows and closets • Newly finished 3-piece bathroom with elegant fixtures • Oversized rec room—ideal for home theatre, gym, or games • Custom built-in nook for wine storage or media center • Large laundry room with sink, Energy Star washer/dryer (steam) • Two high-efficiency furnaces, on-demand tankless hot water heater, and Culligan water softener • Smart dual-zone heating with Nest-style thermostats for optimal energy control • Huge additional storage providing heated storage area for deep freezer, sports gears, paint and other weather sensitive items. Outdoor Living: • Private 20’ x 12’ deck perfect for summer BBQs and entertaining • Newly built Oversized 23’ x 23’ detached garage with 9’ door, epoxy flooring, built-in shelving, and perimeter lighting • EV charger ready with 220V outlet & smart garage door opener • Exterior gas-assisted fireplace—great for s’mores and cool evening gatherings • Spacious backyard—ideal for kids, pets, sports, or winter activities Location Highlights: • 4 min to Airport Playground (Currie Barracks) • 5 min to Mount Royal University • 6 min to Westbrook mall, Signal hill centre or Westhills Towne Centre • 8 min to North Glenmore Park • 8 min to Downtown (West End) Additional upgrades include new flooring, fresh paint, upgraded windows, and modern recessed lighting. Move-in ready and meticulously maintained, this home offers everything today’s buyer needs in one of Calgary’s most desirable inner-city communities. Book your private showing today—homes like this in Rutland Park don’t last long!
| COMMUNITY | Rutland Park |
| PROPERTY TYPE | Detached |
| BUILDING TYPE | House |
| STYLE | Bungalow |
| YEAR BUILT | 1956 |
| SQUARE FOOTAGE | 1,291 |
| BEDROOMS | 5 |
| BATHROOMS | 2.00 |
| BASEMENT | Finished, Full |
| AMENITIES | |
| APPLIANCES | Dishwasher, Dryer, ENERGY STAR Qualified Dryer, ENERGY STAR Qualified Washer, Gas Stove, Microwave Hood Fan, Refrigerator, Tankless Water Heater, Washer, Water Softener |
| COOLING | None |
| FIREPLACE | Family Room, Gas, Outside, See Remarks, Wood Burning |
| FLOORING | Carpet, Tile, Vinyl Plank |
| HEATING | Forced Air, Natural Gas |
| LAUNDRY | In Basement, Laundry Room, See Remarks |
| LOT FEATURES | Back Lane, Back Yard, Cul-De-Sac, Private, Rectangular Lot, See Remarks, Street Lighting, Treed |
| PARKING | 220 Volt Wiring, Additional Parking, Alley Access, Double Garage Detached, Garage Door Opener, Garage Faces Rear, Oversized |
| RESTRICTIONS | None Known |
| ROOF | Asphalt Shingle |
| TITLE | Fee Simple |
| BROKER | Diamond Realty & Associates LTD. |
| ROOMS | DIMENSIONS (m) | LEVEL |
|---|---|---|
| Storage | 19`9" x 12`2" | Basement |
| Laundry | 10`9" x 12`6" | Basement |
| Family Room | 11`1" x 27`8" | Basement |
| Bedroom | 9`8" x 9`5" | Basement |
| Bedroom | 9`8" x 11`5" | Basement |
| 3pc Bathroom | 7`8" x 4`6" | Basement |
| Bedroom - Primary | 12`1" x 11`7" | Main |
| Bedroom | 11`7" x 9`0" | Main |
| Bedroom | 9`8" x 8`7" | Main |
| 4pc Bathroom | 8`11" x 4`10" | Main |
| Entrance | 12`8" x 3`8" | Main |
| Living Room | 13`11" x 11`10" | Main |
| Kitchen With Eating Area | 12`1" x 12`6" | Main |
| Dining Room | 9`1" x 8`11" | Main |
| Bonus Room | 18`4" x 12`9" | Main |

