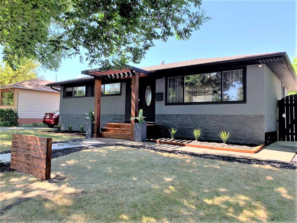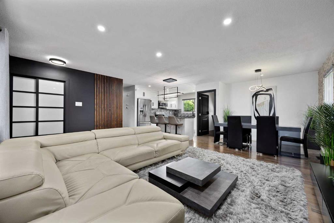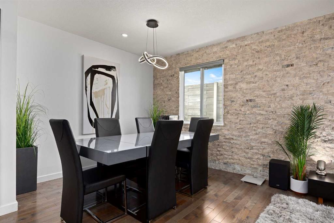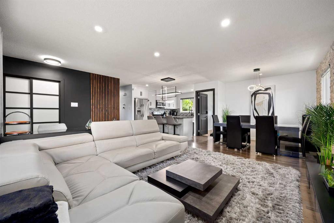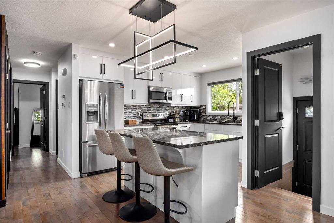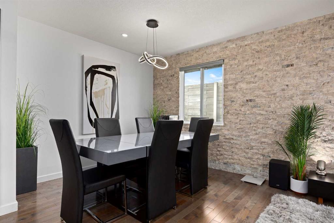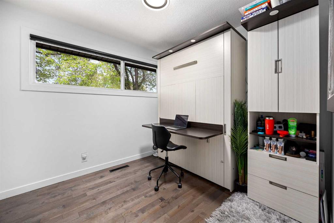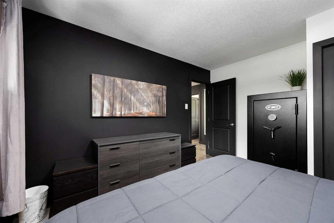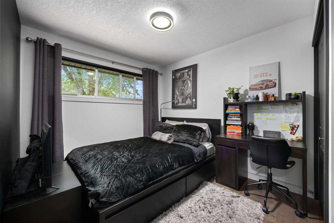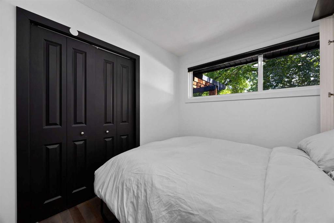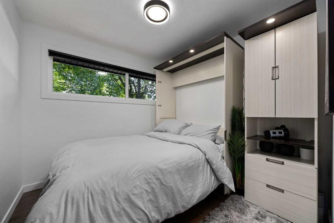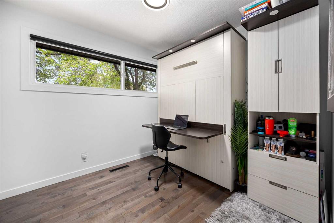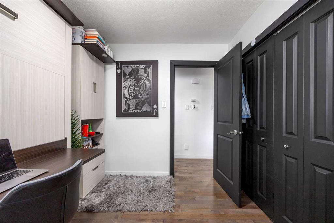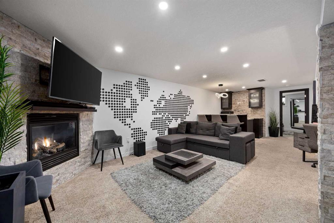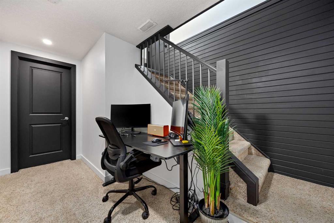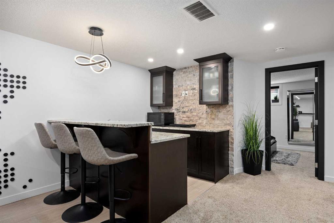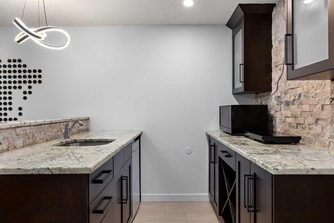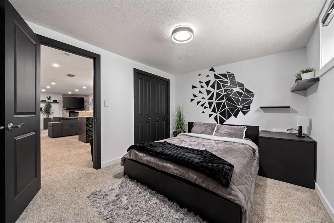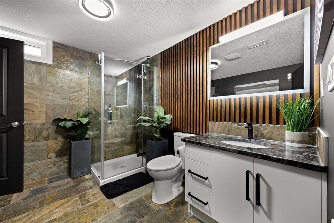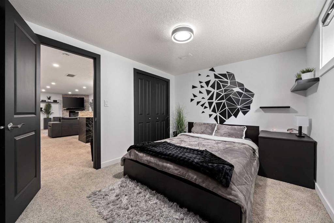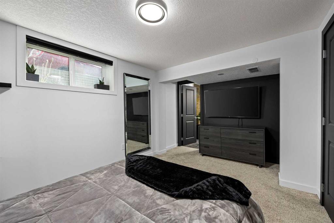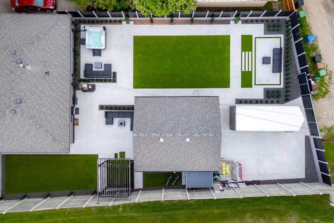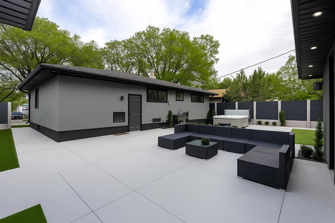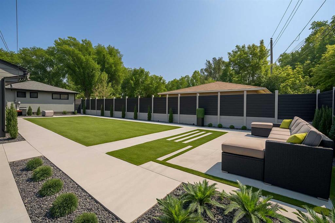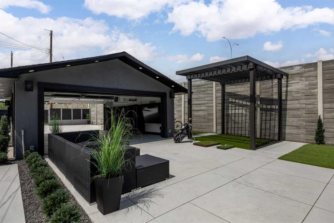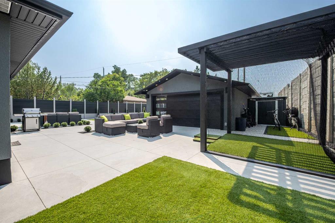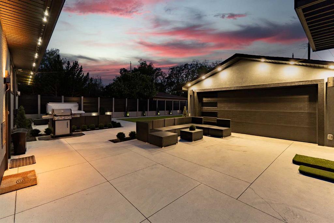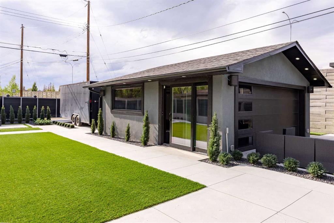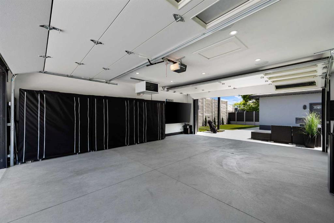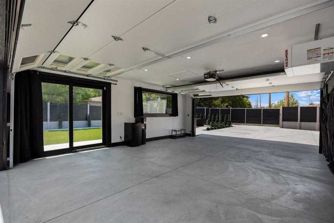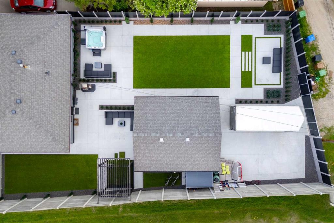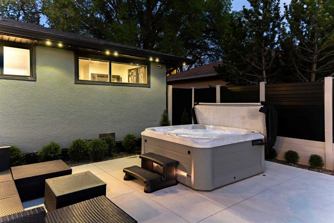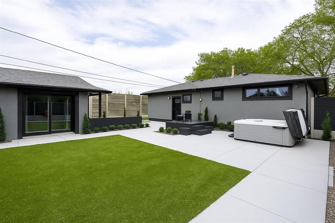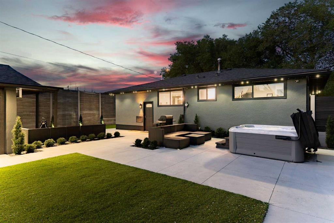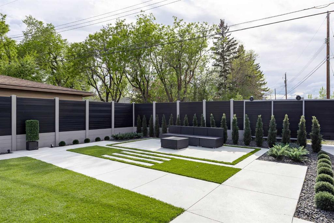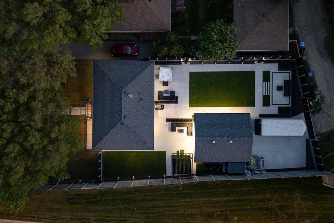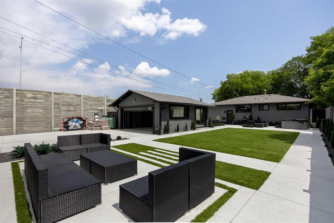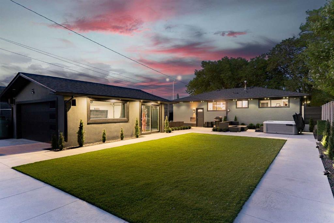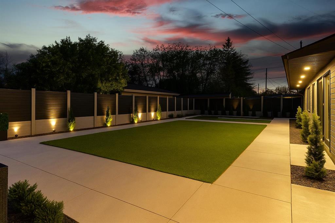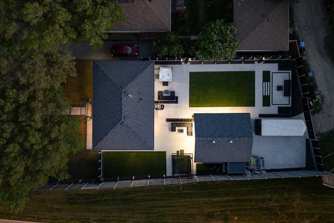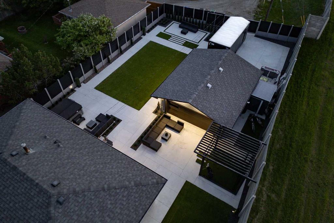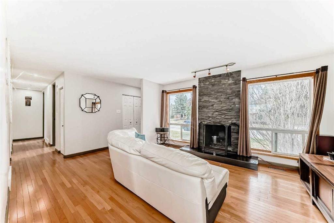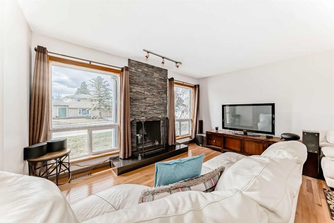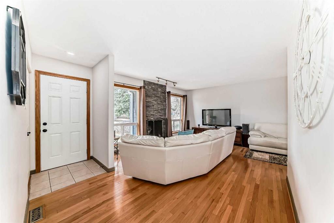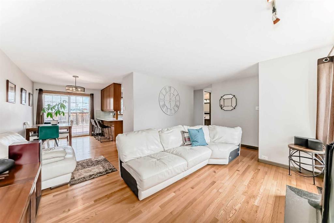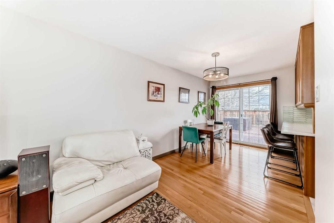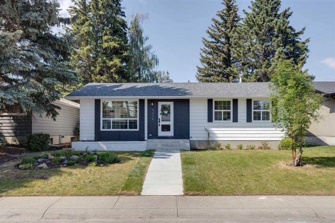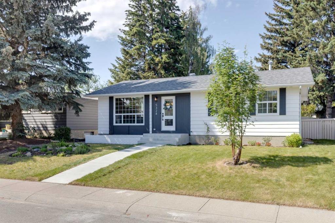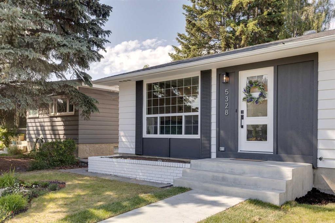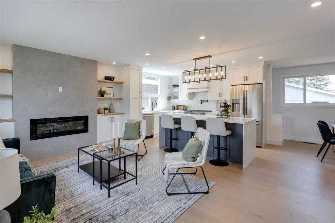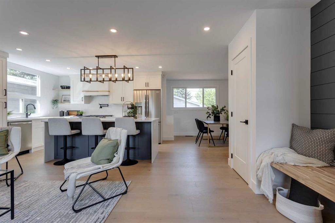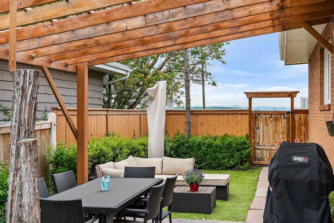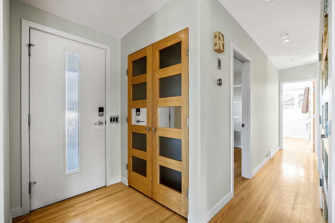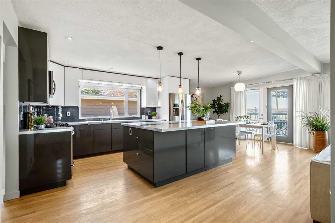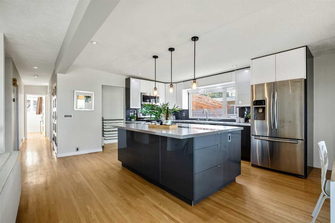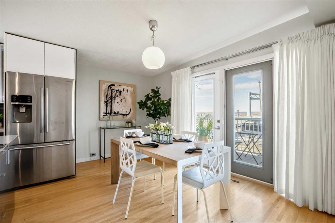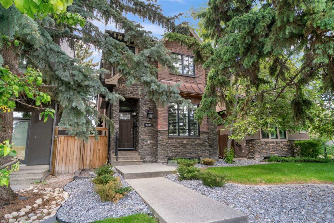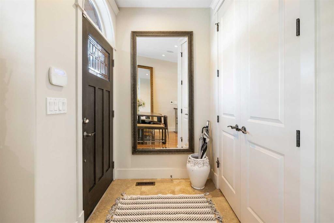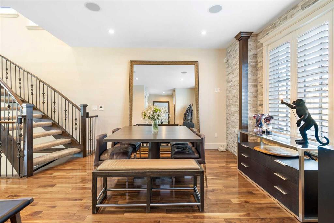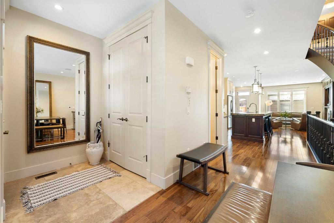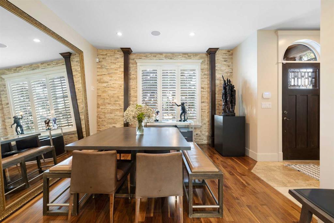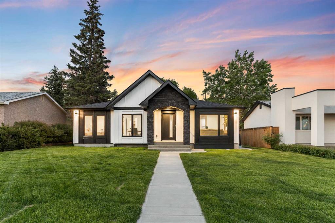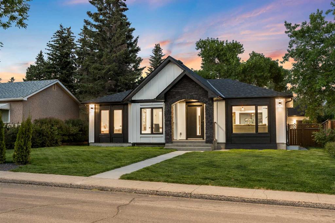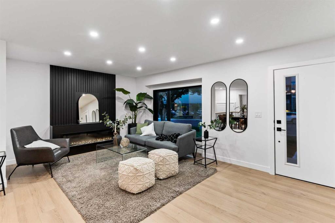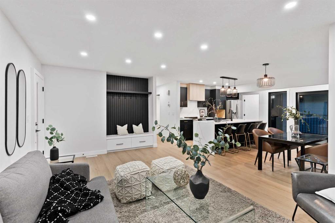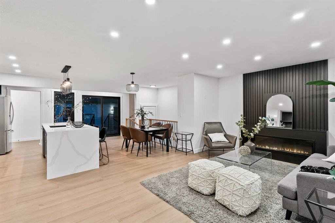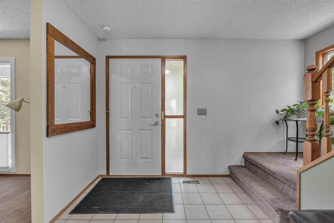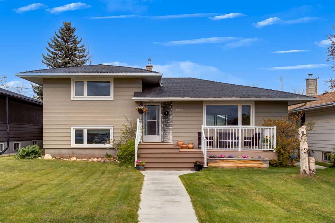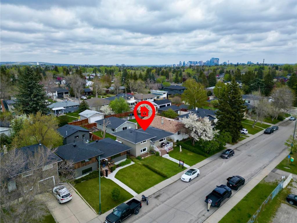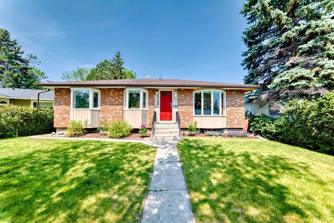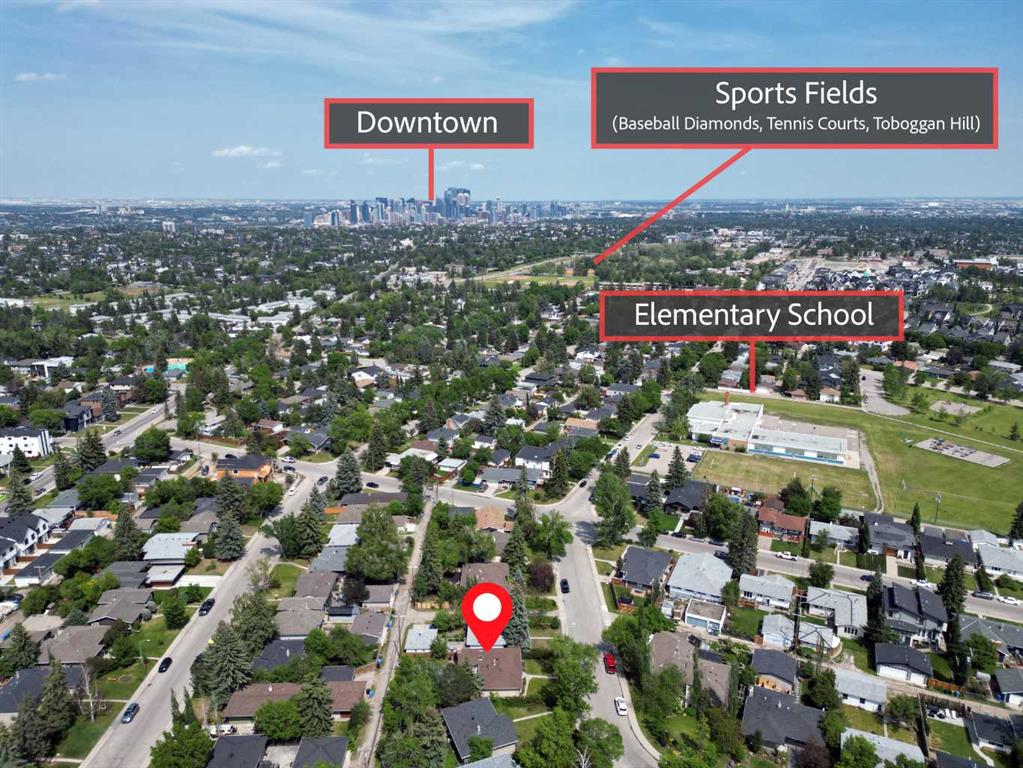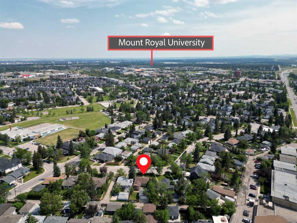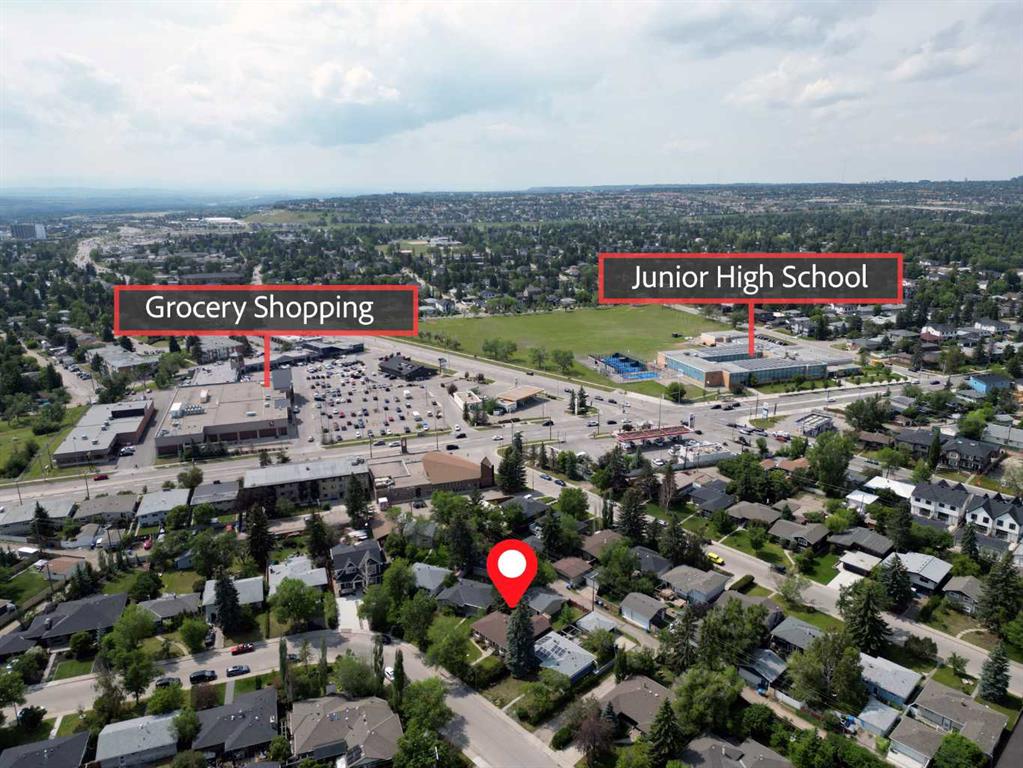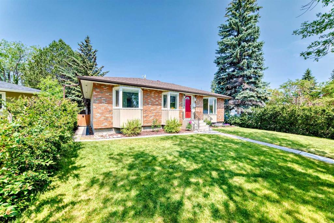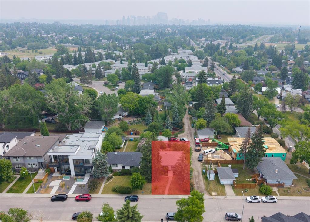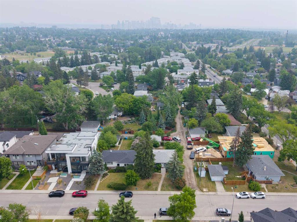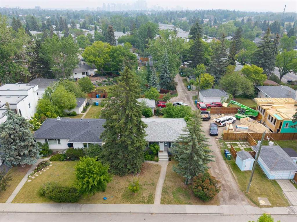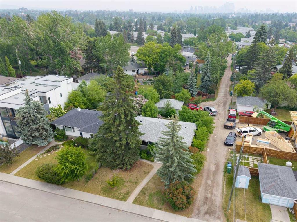6020 Lacombe Way SW
Calgary T3E 5T4
MLS® Number: A2225559
$ 949,900
4
BEDROOMS
2 + 0
BATHROOMS
1,039
SQUARE FEET
1962
YEAR BUILT
Step past the tree-lined serenity of Lakeview’s most beloved streetscape and into a home where timeless architecture meets modern reinvention. Nestled on a rare 8,352.79 sq ft lot — with 67 feet of street presence and 140 feet of curated depth — this fully transformed bungalow is a quiet triumph of design, detail, and function. Every surface, system, and sightline has been thoughtfully refined across two years of meticulous renovations. In 2022, the transformation began: new air conditioning, a high-efficiency furnace, humidifier, tankless water heater, and complete repiping brought unseen comfort. All taps were replaced. Paint in vogue tones coats both interior and exterior walls, with lighting — including designer pot lights — adding a sculptural layer of warmth. New wood accents, curated hardware, and spa-quality bathrooms elevate the interiors, while a reimagined front landscape, new fencing, and a charming pergola create a sophisticated welcome. By 2023, attention turned outward. The garage was entirely rebuilt — reengineered with 2x6 framing, insulated walls, new lighting, concrete, double doors, soffits, fascia, and a built-in stereo system, plus a dedicated furnace and power for the rear gate. The backyard, now a secluded sanctuary, features new concrete paths, lush artificial turn ($30,000 value), structured plantings, and two icons of leisure: a hot tub ($10,000), a racing simulator ($15,000) and a private golf practice net ($4,000) — perfectly suited for entertaining under starlit skies. Inside, this 4-bedroom, 2-bathroom residence flows seamlessly from a luminous open-concept main floor to a fully finished lower level — ideal for guests. Located mere moments from North Glenmore Park and Mount Royal University, and only 10 minutes from Calgary’s urban core, this home is more than a property — it is a lifestyle canvas. A place where form meets function, and every upgrade tells a story of care, vision, and extraordinary taste.
| COMMUNITY | Lakeview |
| PROPERTY TYPE | Detached |
| BUILDING TYPE | House |
| STYLE | Bungalow |
| YEAR BUILT | 1962 |
| SQUARE FOOTAGE | 1,039 |
| BEDROOMS | 4 |
| BATHROOMS | 2.00 |
| BASEMENT | Finished, Full |
| AMENITIES | |
| APPLIANCES | Bar Fridge, Dishwasher, Freezer, Microwave, Stove(s), Washer/Dryer |
| COOLING | Central Air |
| FIREPLACE | Gas |
| FLOORING | Carpet, Ceramic Tile, Hardwood, Stone, Tile, Wood |
| HEATING | Fireplace(s), Forced Air |
| LAUNDRY | Electric Dryer Hookup, Laundry Room, Sink, Washer Hookup |
| LOT FEATURES | Back Lane, Back Yard, Front Yard, Landscaped, Low Maintenance Landscape |
| PARKING | Double Garage Detached, Heated Garage, Parking Pad, RV Access/Parking |
| RESTRICTIONS | None Known |
| ROOF | Asphalt Shingle |
| TITLE | Fee Simple |
| BROKER | Real Broker |
| ROOMS | DIMENSIONS (m) | LEVEL |
|---|---|---|
| 3pc Bathroom | 8`5" x 9`9" | Basement |
| Kitchenette | 5`9" x 10`4" | Basement |
| Bedroom | 14`10" x 9`9" | Basement |
| Game Room | 14`8" x 17`4" | Basement |
| Furnace/Utility Room | 12`4" x 16`3" | Basement |
| 4pc Bathroom | 8`0" x 5`0" | Main |
| Bedroom | 12`5" x 8`11" | Main |
| Bedroom | 9`1" x 9`0" | Main |
| Dining Room | 9`0" x 13`0" | Main |
| Kitchen | 12`7" x 9`5" | Main |
| Living Room | 12`8" x 18`3" | Main |
| Bedroom - Primary | 12`5" x 11`0" | Main |


