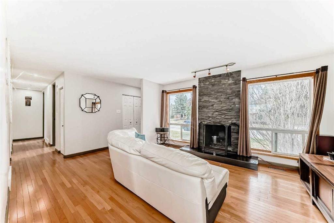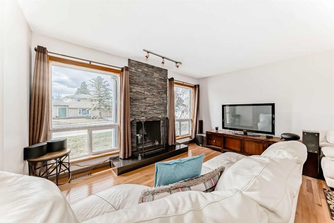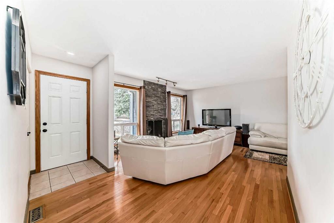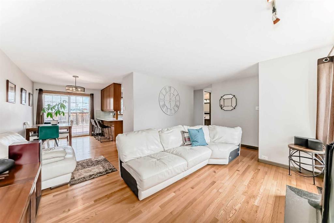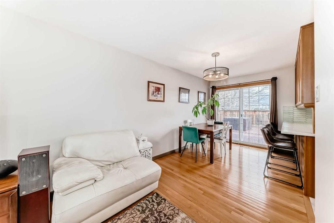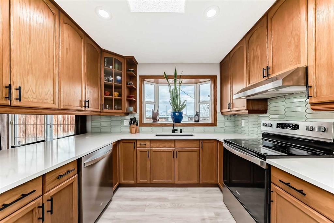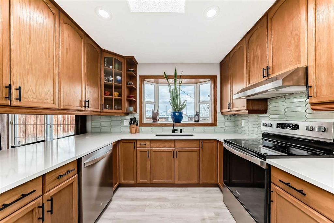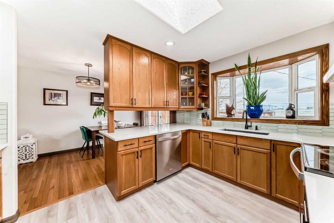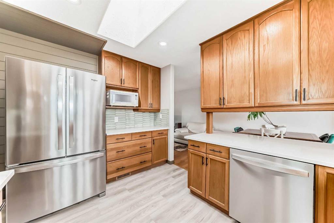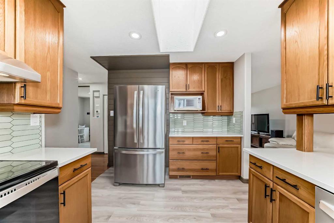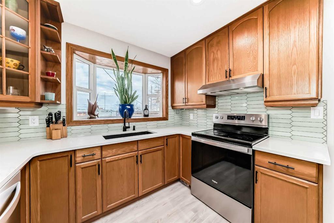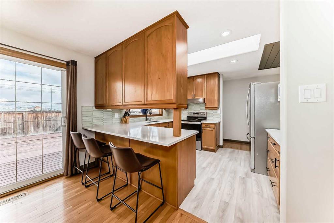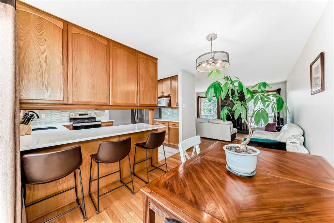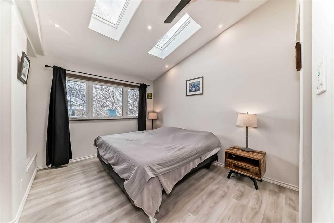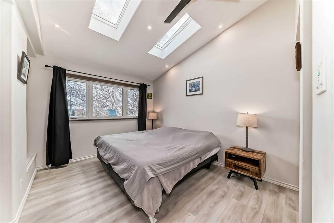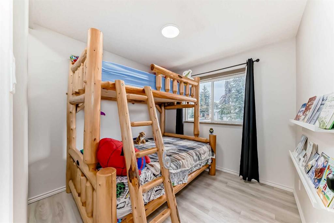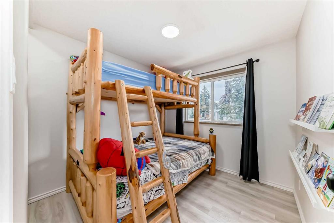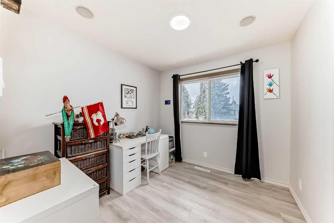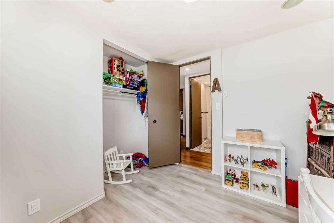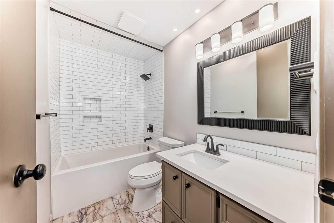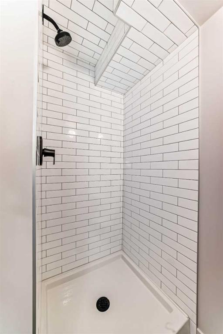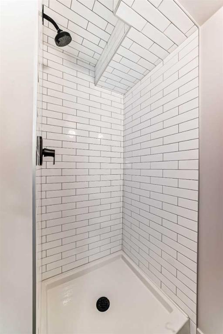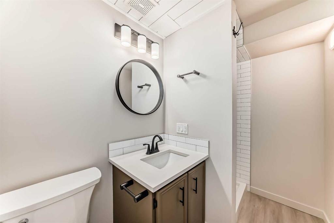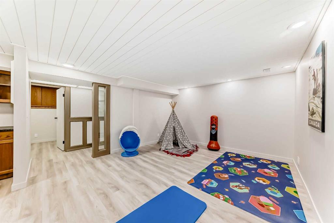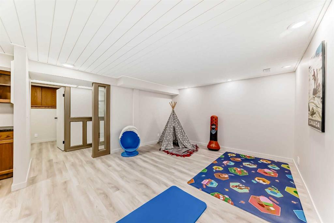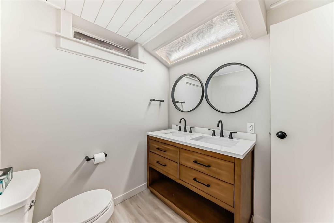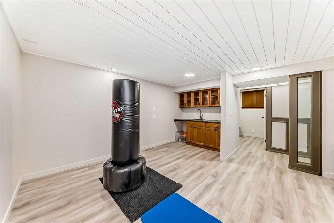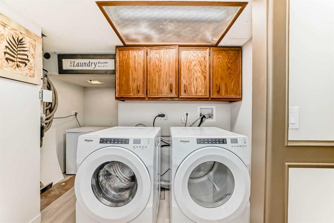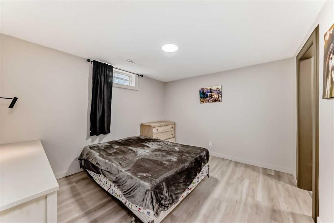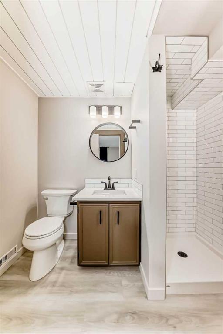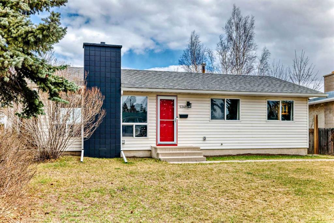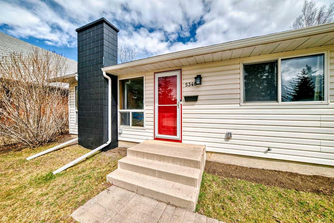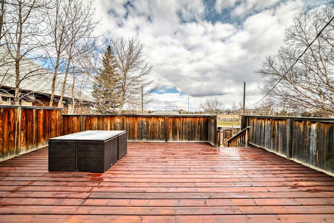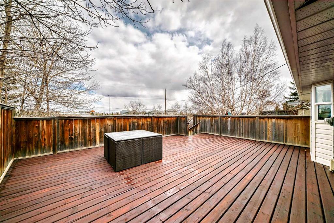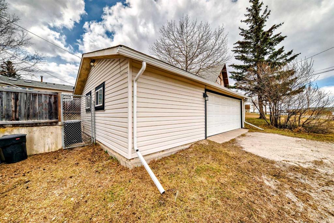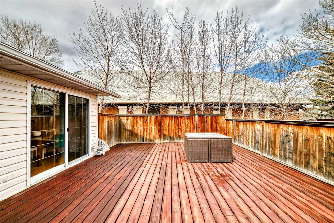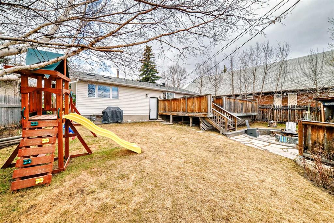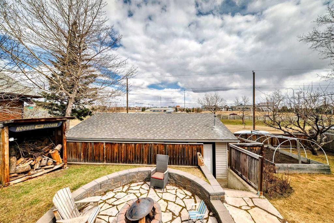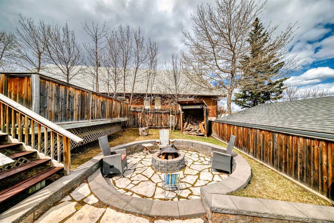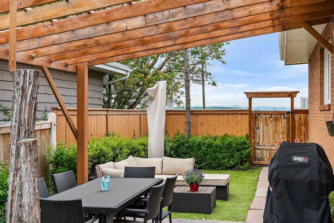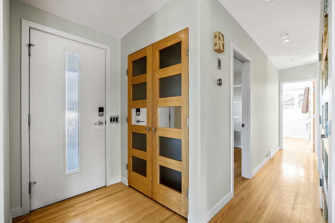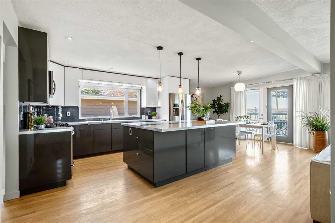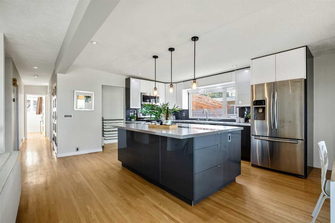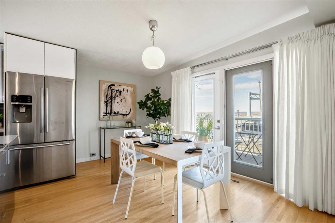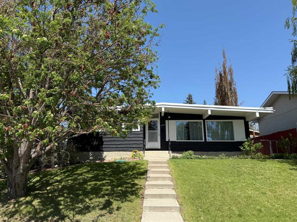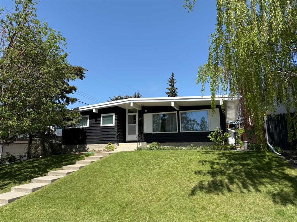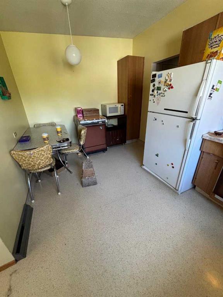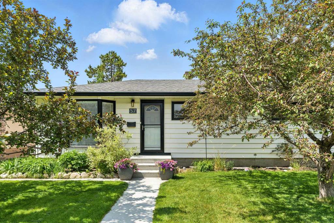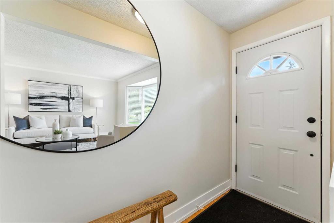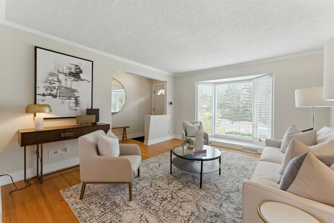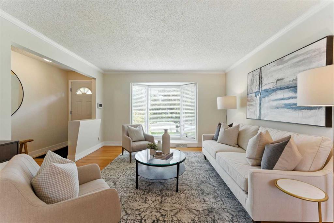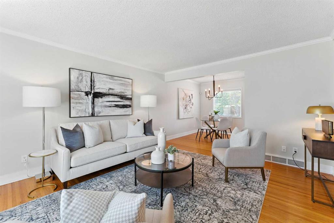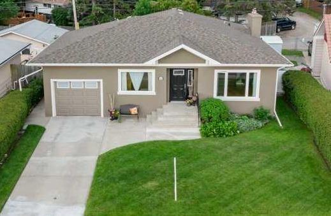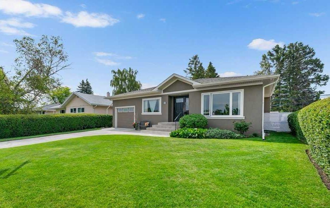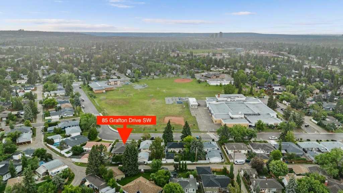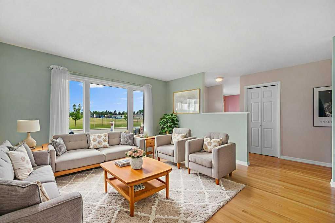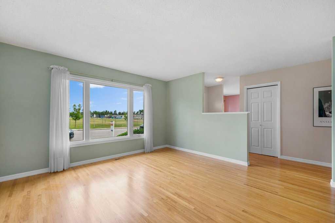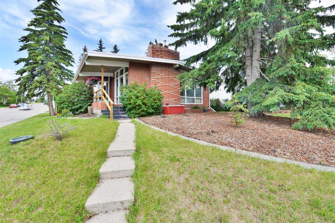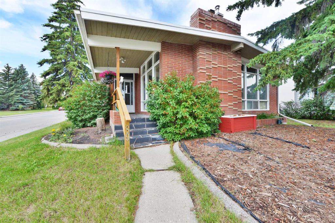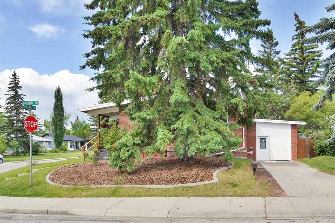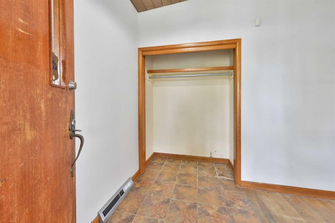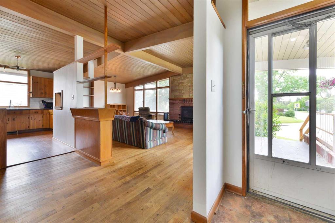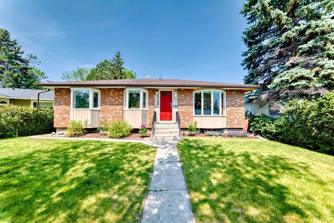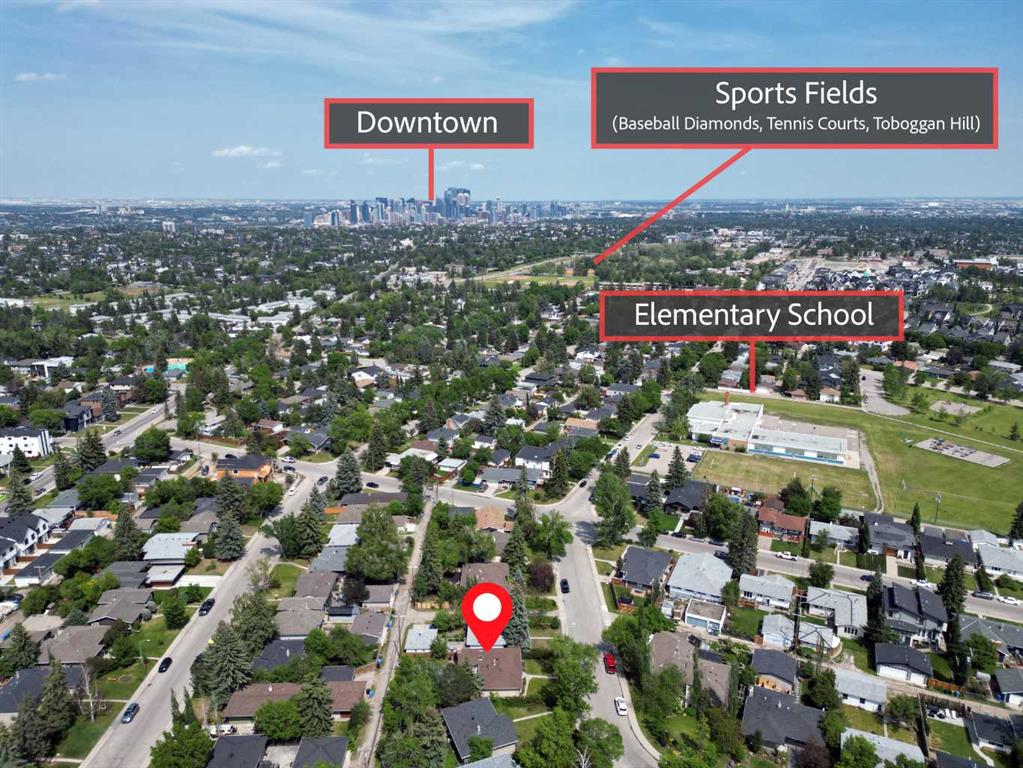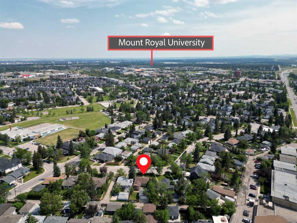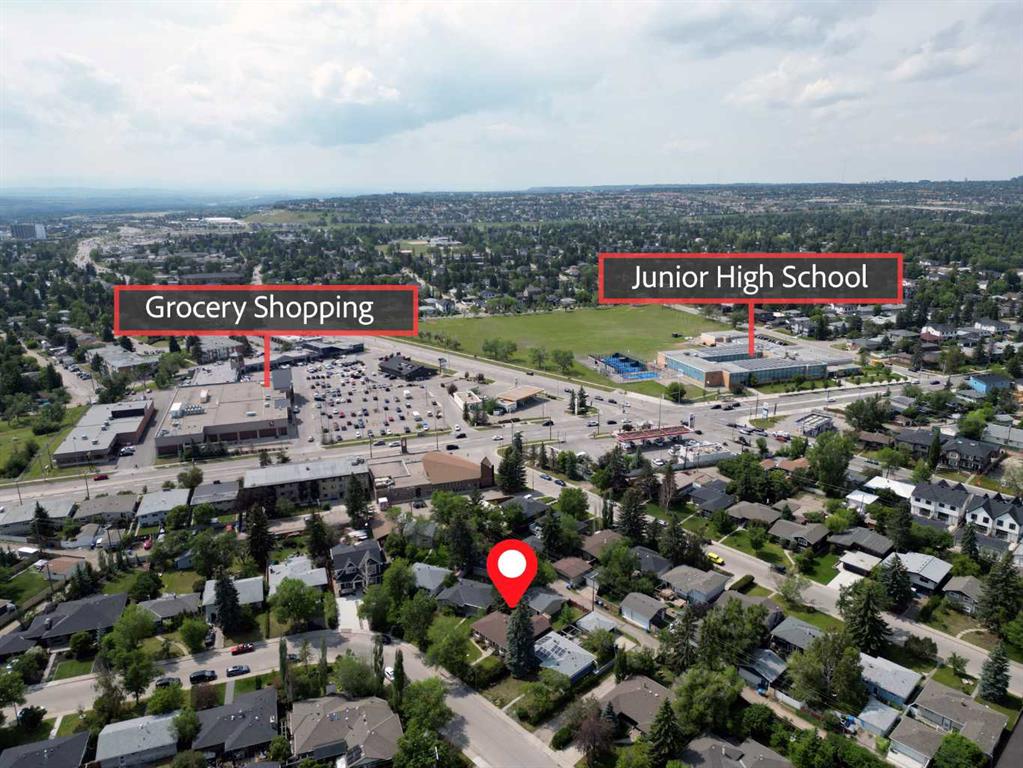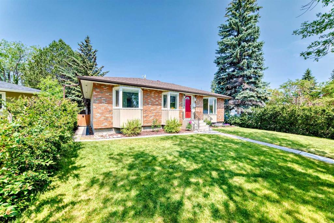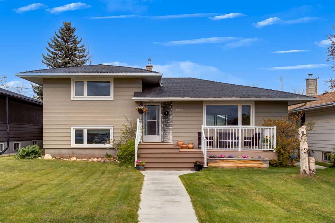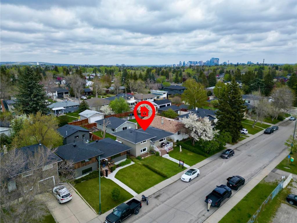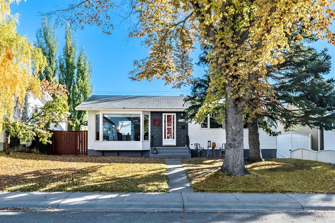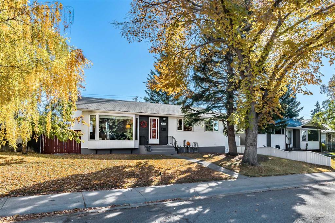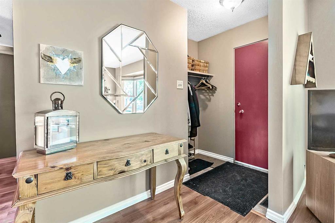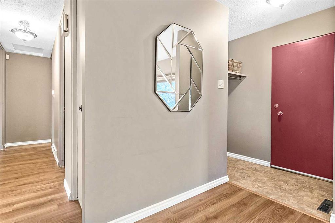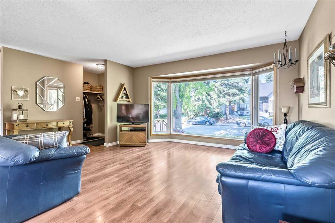5340 Lakeview Drive SW
Calgary T3E 5R9
MLS® Number: A2212969
$ 779,900
4
BEDROOMS
3 + 0
BATHROOMS
1966
YEAR BUILT
**** Check out this NEW PRICE **** Welcome to your new home in Lakeview—where style meets functionality in one of Calgary’s most desirable neighborhoods. A gorgeous, fully developed four-bedroom, well built home, perfectly situated on a massive 7,600 sq ft, pie-shaped lot that offers both luxury and privacy. Boasting sensational upgrades throughout, this home is a true showstopper inside and out. Step inside this well-appointed bungalow and experience the perfect blend of comfort and elegance. The open-concept layout is accentuated by original, rich oak hardwood flooring. A majestic stone-faced, wood-burning fireplace with a gas lighter serves as a stunning focal point in the spacious living area, which is open to a formal dining area. The bright and inviting kitchen features quartz countertops, convenient breakfast bar eating area, abundant oak cabinetry, stainless steel appliances, luxury vinyl plank flooring and a lovely skylight that fills the space with natural light—ideal for both everyday living and entertaining. Down the hallway, you’ll find three generously sized bedrooms. The primary suite boasts vaulted ceilings and additional skylight features, creating an airy, tranquil retreat. The main level 4 piece bath offers a soaker tub and tile flooring. The fully finished lower level offers a large recreation area complete with a wet bar, perfect for hosting. There’s also ample storage and a fourth bedroom with its own private three-piece ensuite—ideal for guests or extended family visits. ( perfect space to move a family member into ) 2 watertanks provide ample water for a large family. Step into your backyard oasis—an entertainer’s paradise featuring a huge 28’ x 19’ deck, an inviting fire pit area, and a lush lawn perfect for the kids to run and play. Garden enthusiasts will love the dedicated space to grow their favorite flowers and vegetables, all framed by the serenity of a green space that this lot backs onto. And for those who need serious garage space, you’ll be thrilled with the massive, heated triple car garage—a true mechanic’s , craftsman, hobbiest's dream—fully finished and ready for all your projects and storage needs. The exterior envelop of the house was upgraded with a foam insulation under the vinyl siding for added R value. 4 security cameras and door bell cam are included with no long term contracts. Schools, shopping areas, restaurants, playgrounds, Glenmore park & the Elbow river are mire minutes from this address. Enjoy quick access to Glenmore and Crowchild Trail, let alone Stoney Trail. From its spacious layout and upscale finishes to its unbeatable outdoor living space, this home checks every box for luxurious family living.
| COMMUNITY | Lakeview |
| PROPERTY TYPE | Detached |
| BUILDING TYPE | House |
| STYLE | Bungalow |
| YEAR BUILT | 1966 |
| SQUARE FOOTAGE | 1,042 |
| BEDROOMS | 4 |
| BATHROOMS | 3.00 |
| BASEMENT | Finished, Full |
| AMENITIES | |
| APPLIANCES | Dishwasher, Dryer, Electric Stove, Microwave, Range Hood, Refrigerator, Washer, Window Coverings |
| COOLING | None |
| FIREPLACE | Gas Starter, Stone, Wood Burning |
| FLOORING | Carpet, Ceramic Tile, Hardwood, Vinyl Plank |
| HEATING | Mid Efficiency, Forced Air |
| LAUNDRY | In Basement |
| LOT FEATURES | Back Lane, Back Yard, Backs on to Park/Green Space, Garden, Irregular Lot, Landscaped, Pie Shaped Lot, Treed |
| PARKING | Heated Garage, Triple Garage Detached |
| RESTRICTIONS | See Remarks |
| ROOF | Asphalt Shingle |
| TITLE | Fee Simple |
| BROKER | TREC The Real Estate Company |
| ROOMS | DIMENSIONS (m) | LEVEL |
|---|---|---|
| Game Room | 42`5" x 70`0" | Basement |
| Bedroom | 38`7" x 53`4" | Basement |
| 3pc Ensuite bath | 0`0" x 0`0" | Basement |
| 3pc Bathroom | 0`0" x 0`0" | Basement |
| 4pc Bathroom | 0`0" x 0`0" | Main |
| Bedroom - Primary | 40`2" x 40`5" | Main |
| Bedroom | 29`9" x 40`5" | Main |
| Bedroom | 29`3" x 33`8" | Main |
| Dining Room | 26`6" x 42`1" | Main |
| Living Room | 59`7" x 41`0" | Main |
| Kitchen | 40`5" x 31`2" | Main |

