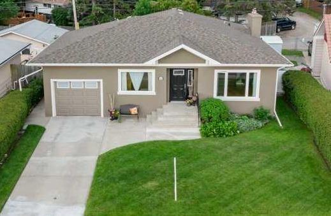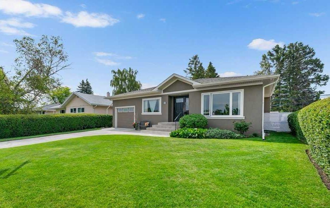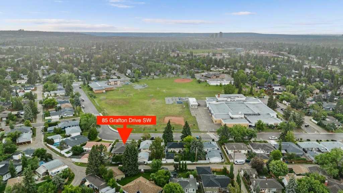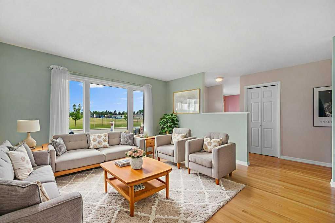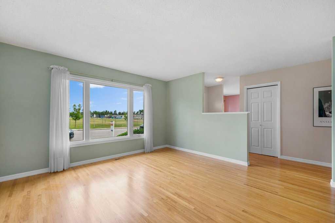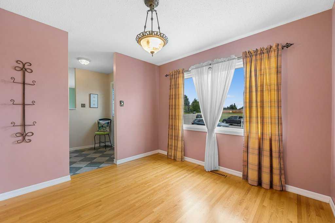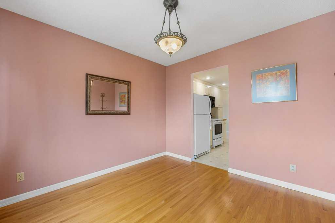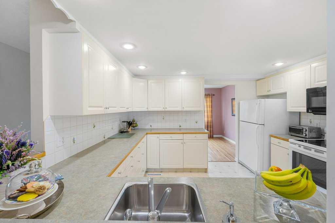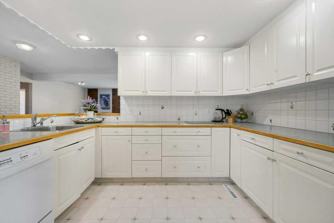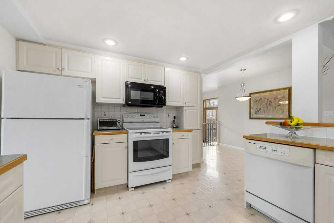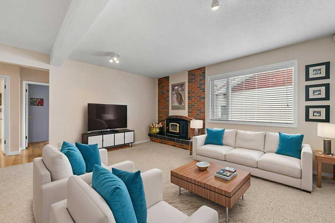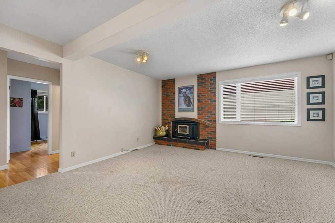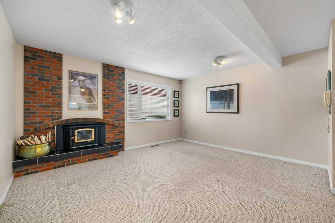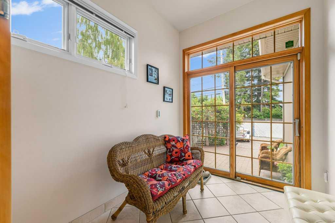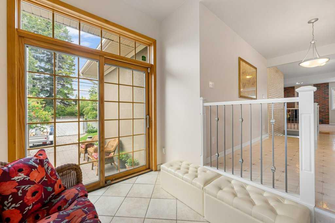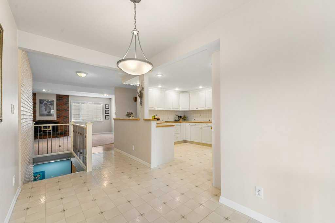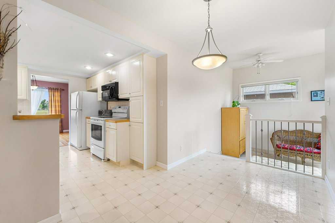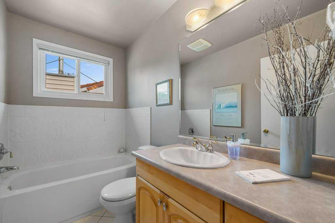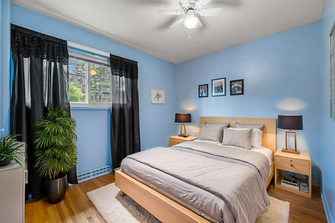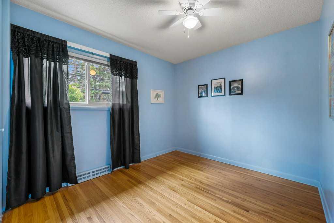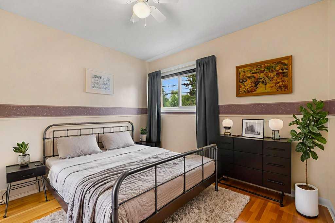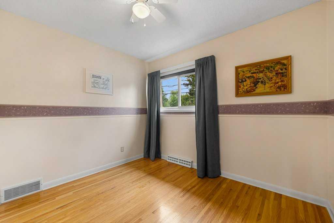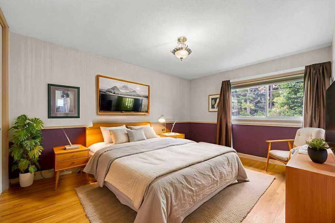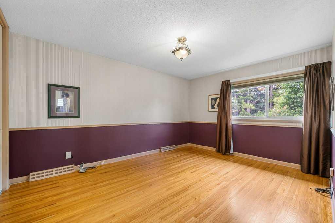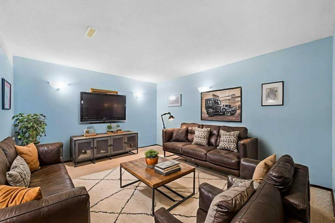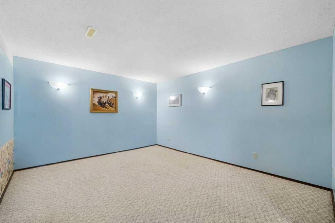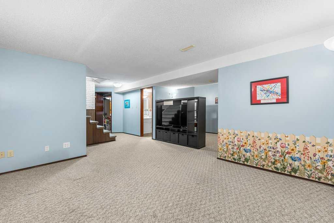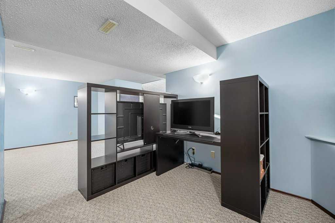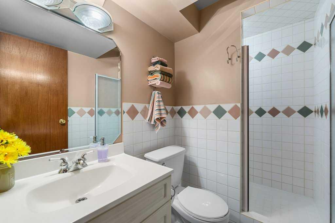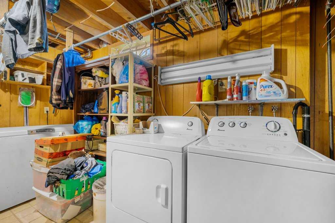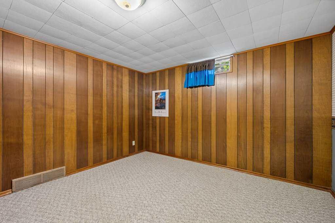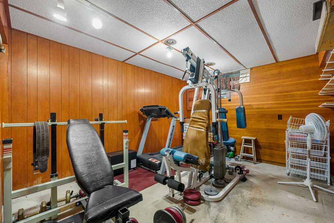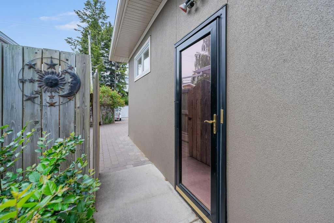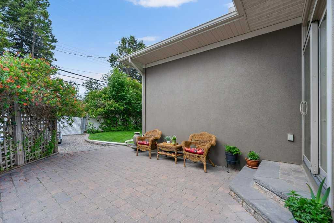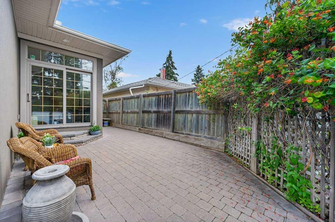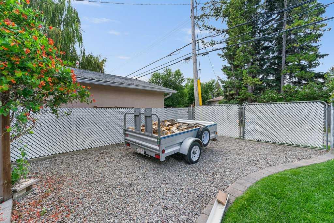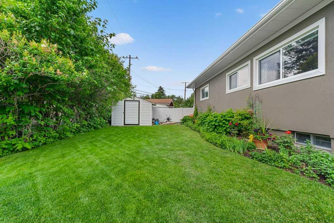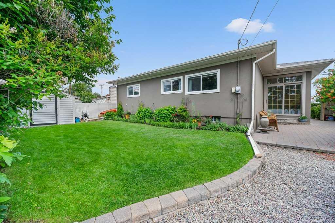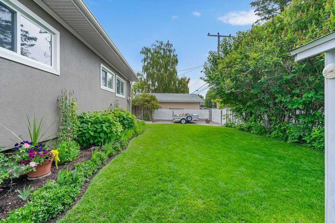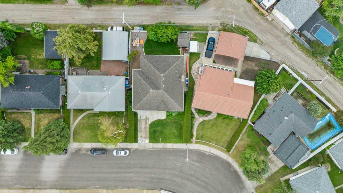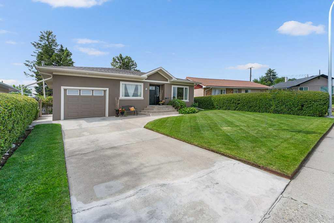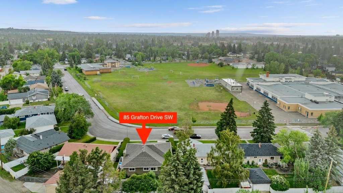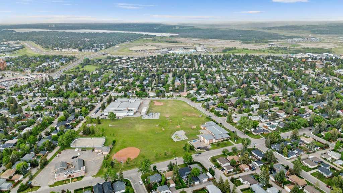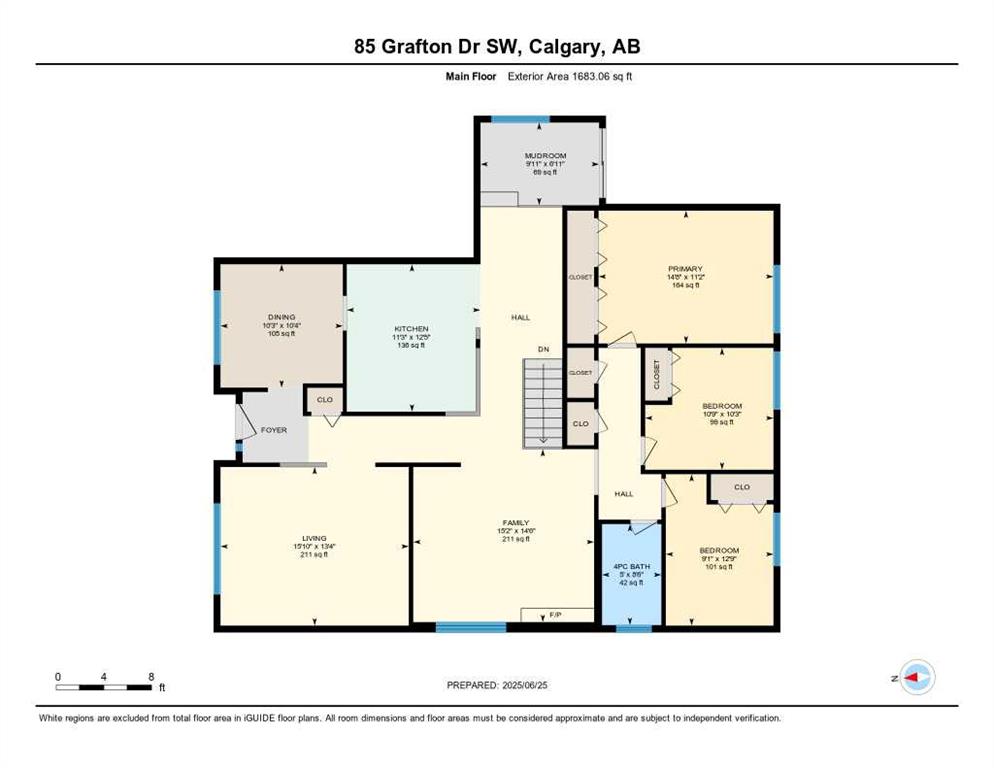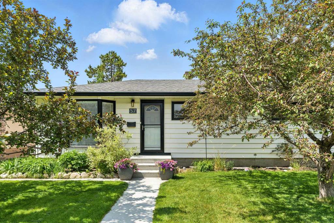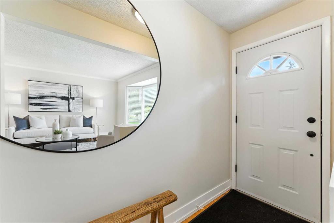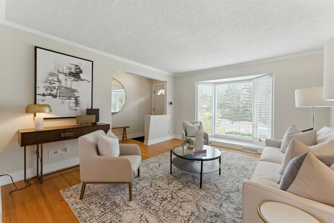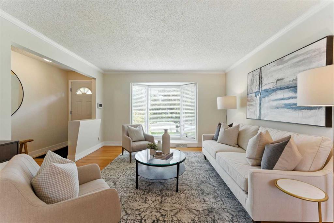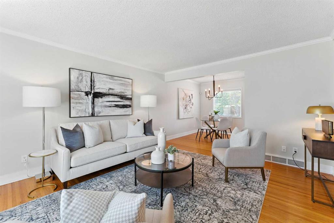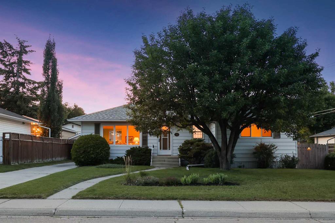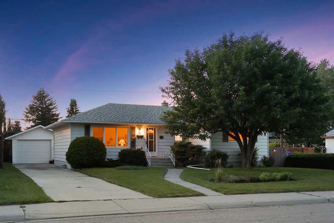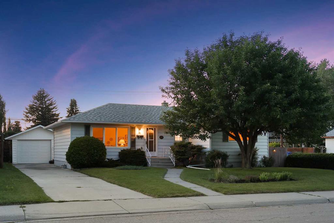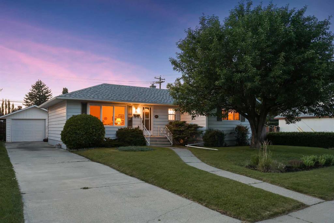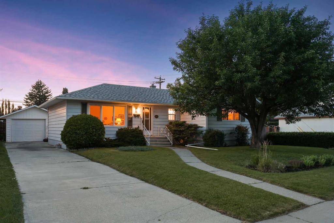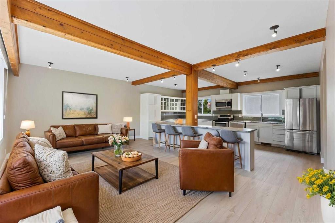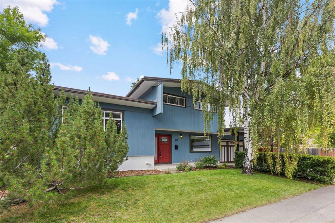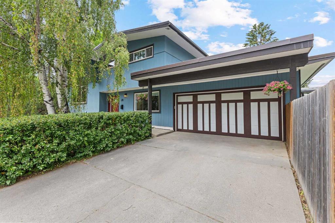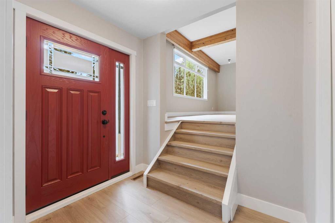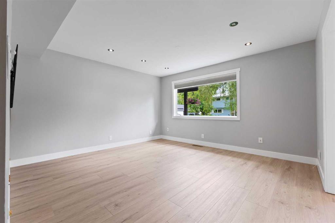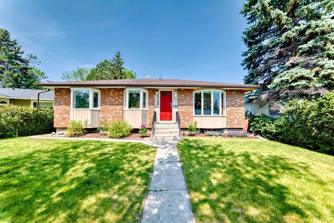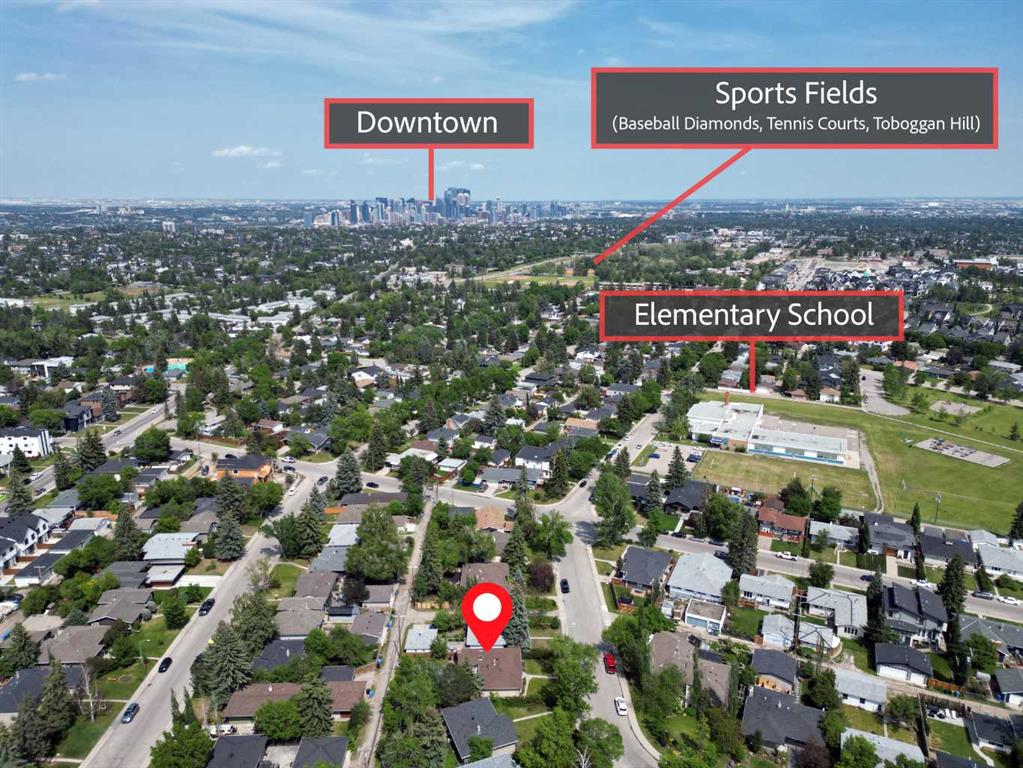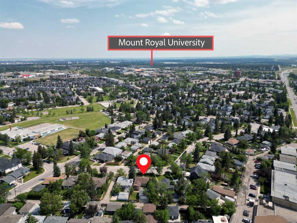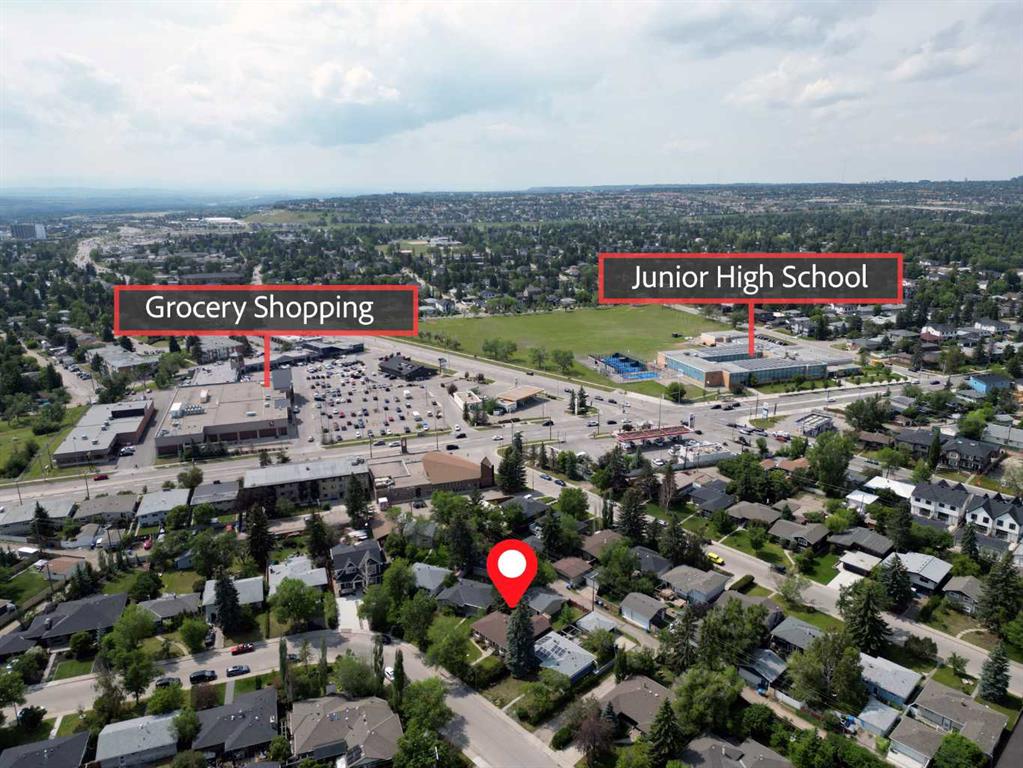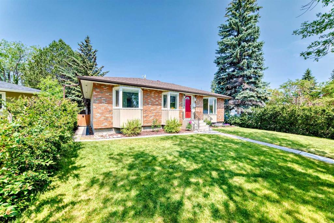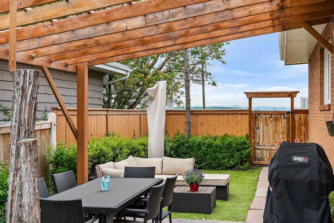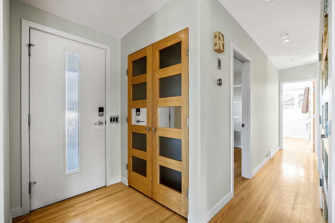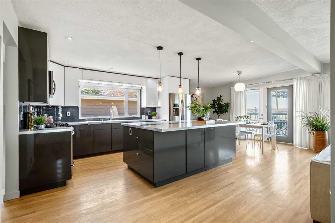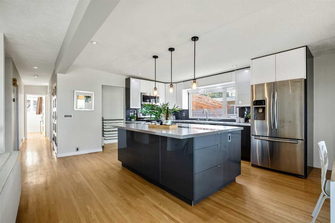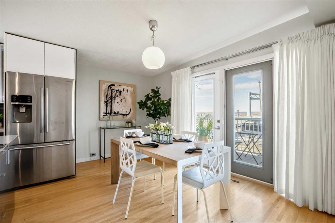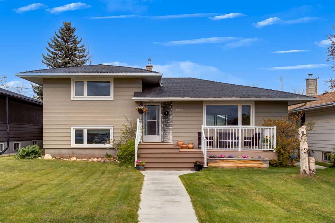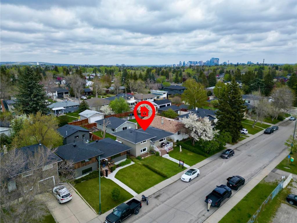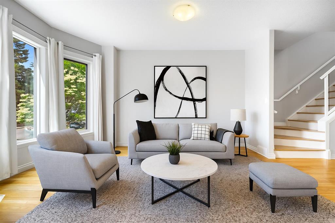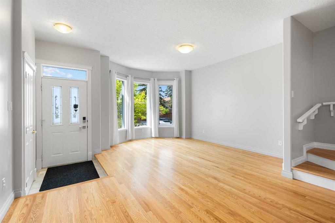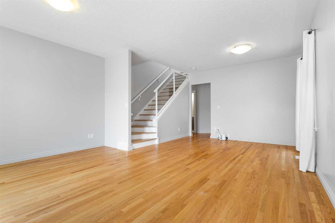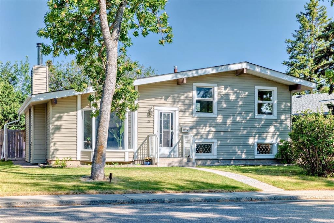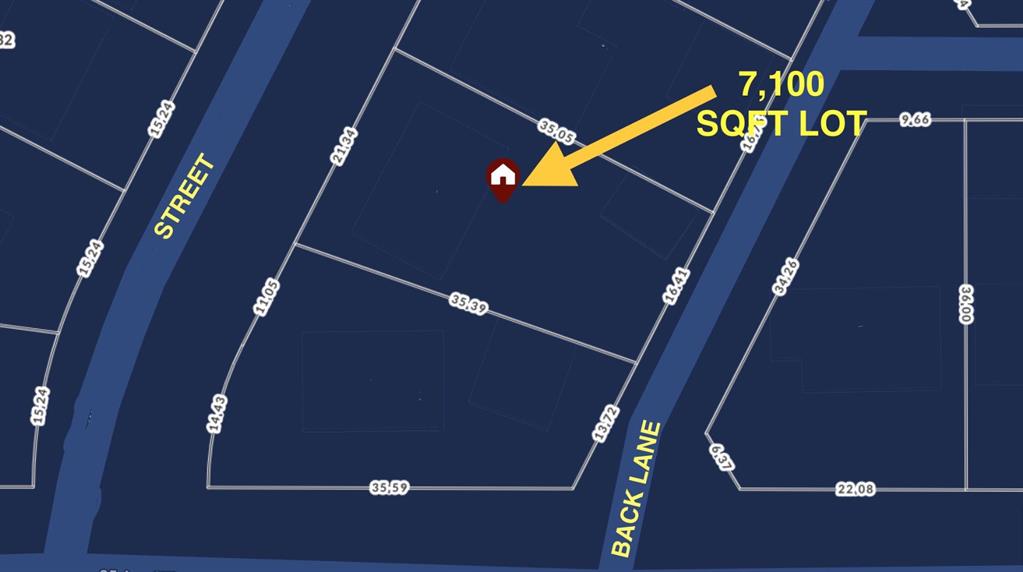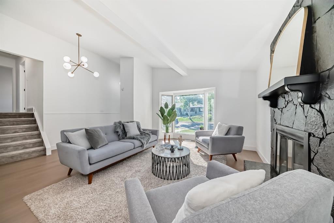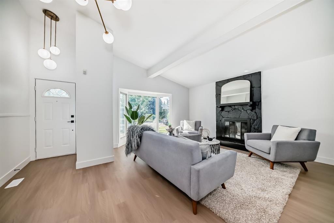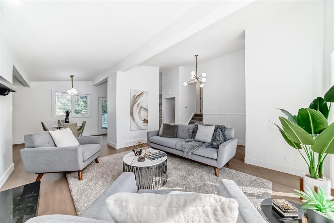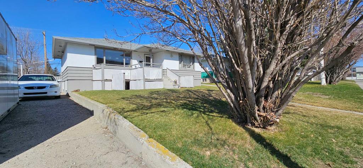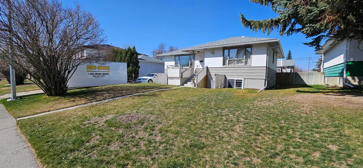85 Grafton Drive SW
Calgary T3E 4W1
MLS® Number: A2234760
$ 799,900
5
BEDROOMS
2 + 0
BATHROOMS
1,683
SQUARE FEET
1957
YEAR BUILT
Massive price reduction! Fabulous location on a family friendly street in the ever popular community of Glamorgan. Minutes from downtown, Mount Royal University, Glenmore Reservoir, the Weasel Head Nature Reserve, local parks, Community Centre, multiple schools & shopping. Instead of a long, early morning bus ride, the kids can sleep in a bit before they walk across the street to one of Calgary’s most desired schools- Glamorgan TLC K-9 offering a special curriculum with focus on academics, music & French immersion. The locational benefits are why the home has never been offered for sale before on MLS as the family has kept it to raise their family here from babies through graduation! Impeccably maintained, added onto in 2005 plus numerous updates done throughout the years including windows, stucco siding, eaves, soffits, shingles & more, your family can just move in and enjoy it or continue to renovate to your personal tastes. 3 main floor bedrooms, a full bath, formal dining & living rooms plus a large family room with open access to the kitchen & featuring a cozy fireplace. The massive sparkling white kitchen offers an amazing amount of counter tops to prepare meals & bake. The developed basement adds 2 more bedrooms, another full bath, a recreation room plus loads of storage space to store your treasures! Outside you will be in awe of the perfectly manicured yards featuring mature trees, hedges and perennial flower beds. Relax on the back patio with ornate privacy screen covered in a gorgeous Honeysuckle plant. Off street parking pad plus an oversized single attached garage will provide plenty of parking for the vehicles. Garage is foam insulated, has a storage loft plus additional storage in the attic!
| COMMUNITY | Glamorgan |
| PROPERTY TYPE | Detached |
| BUILDING TYPE | House |
| STYLE | Bungalow |
| YEAR BUILT | 1957 |
| SQUARE FOOTAGE | 1,683 |
| BEDROOMS | 5 |
| BATHROOMS | 2.00 |
| BASEMENT | Finished, Full |
| AMENITIES | |
| APPLIANCES | Dishwasher, Electric Stove, Freezer, Microwave Hood Fan, Refrigerator, Washer/Dryer |
| COOLING | None |
| FIREPLACE | Family Room, Mantle, Raised Hearth, Sealed Combustion, Wood Burning Stove |
| FLOORING | Carpet, Ceramic Tile, Hardwood, Linoleum |
| HEATING | Forced Air, Natural Gas |
| LAUNDRY | In Basement |
| LOT FEATURES | Rectangular Lot |
| PARKING | Driveway, Front Drive, Garage Door Opener, Garage Faces Front, Insulated, Off Street, Oversized, RV Access/Parking, Single Garage Attached |
| RESTRICTIONS | None Known |
| ROOF | Asphalt Shingle |
| TITLE | Fee Simple |
| BROKER | RE/MAX Realty Professionals |
| ROOMS | DIMENSIONS (m) | LEVEL |
|---|---|---|
| 3pc Bathroom | 8`6" x 5`4" | Basement |
| Bedroom | 12`2" x 12`2" | Basement |
| Bedroom | 11`0" x 15`9" | Basement |
| Game Room | 21`7" x 13`10" | Basement |
| Storage | 9`6" x 5`3" | Basement |
| Furnace/Utility Room | 12`6" x 18`3" | Basement |
| Breakfast Nook | 7`2" x 12`3" | Main |
| 3pc Bathroom | 8`6" x 5`0" | Main |
| Bedroom | 12`9" x 9`1" | Main |
| Bedroom | 10`3" x 10`9" | Main |
| Dining Room | 10`4" x 10`3" | Main |
| Family Room | 14`6" x 15`2" | Main |
| Kitchen | 12`5" x 11`3" | Main |
| Living Room | 13`4" x 15`10" | Main |
| Mud Room | 6`11" x 9`11" | Main |
| Bedroom - Primary | 11`2" x 14`8" | Main |

