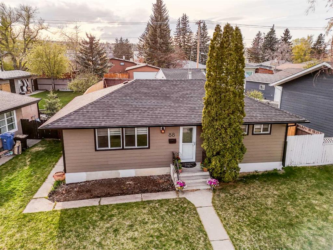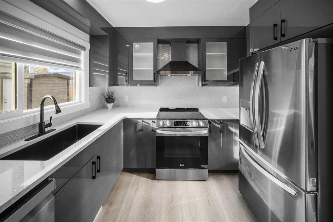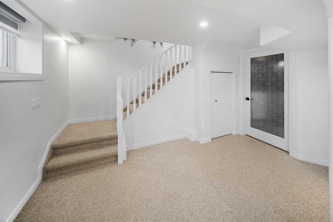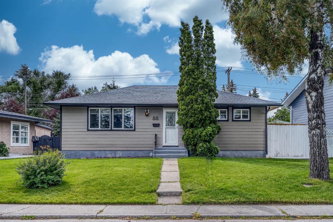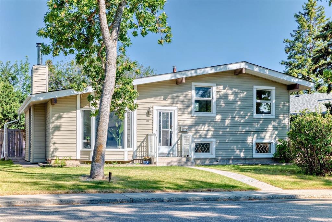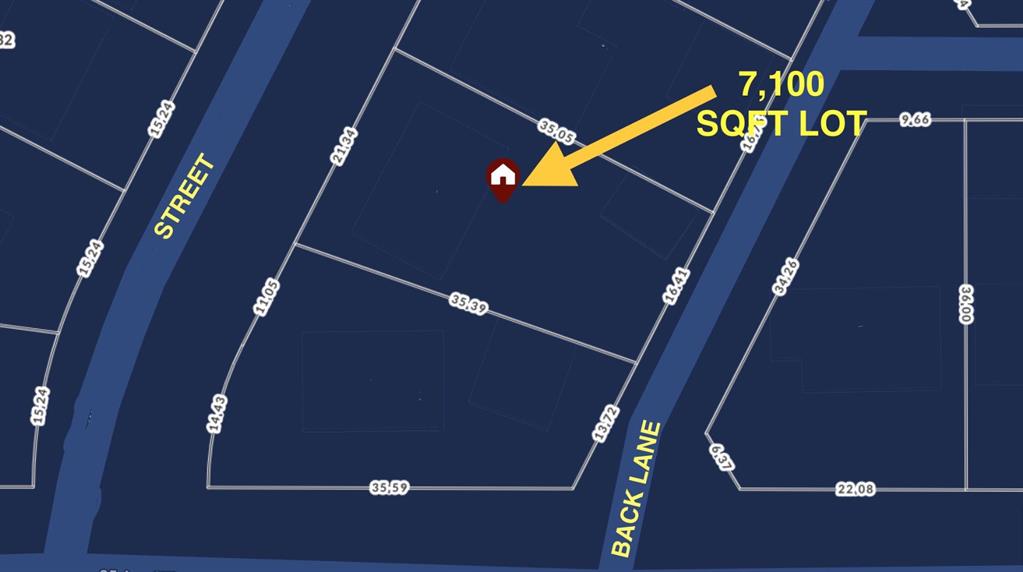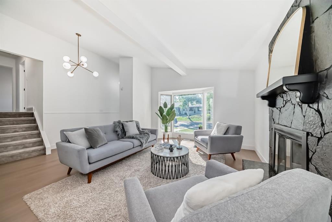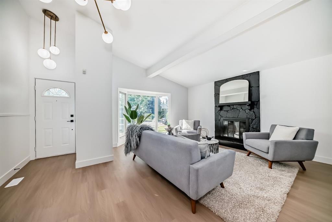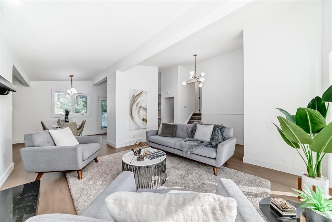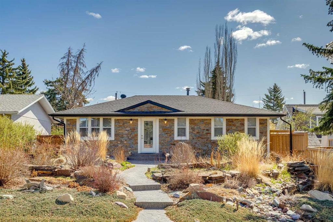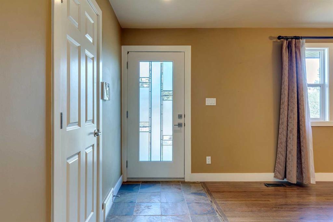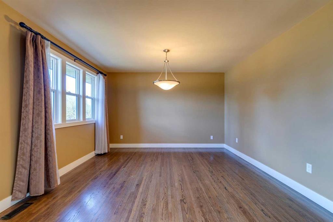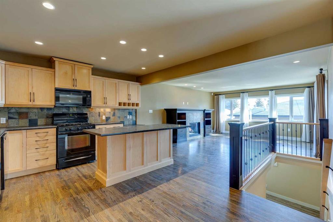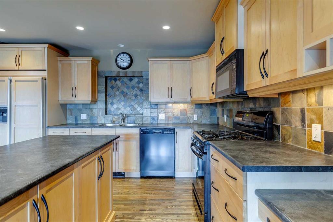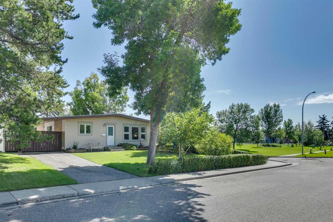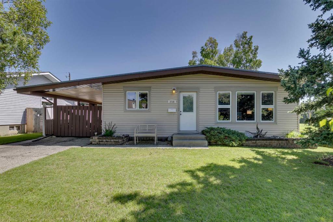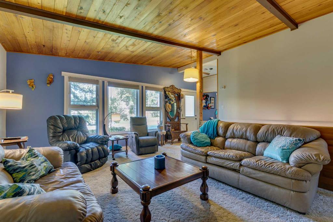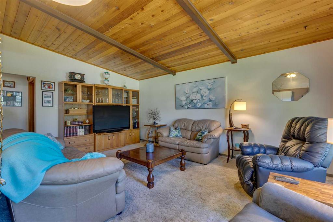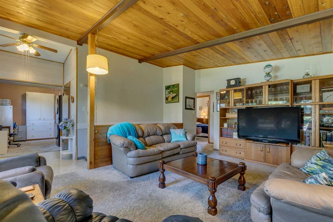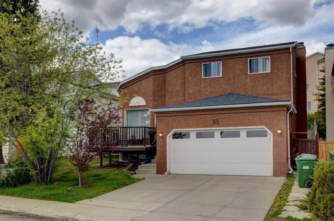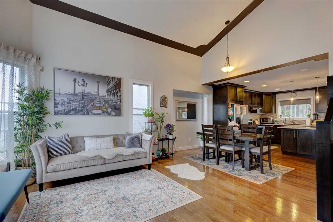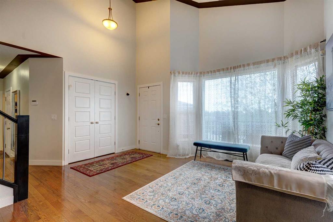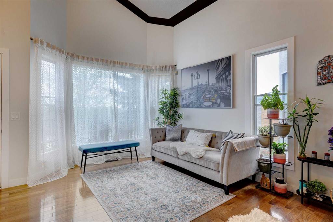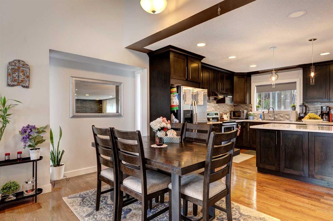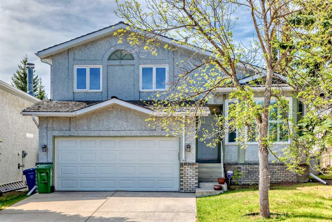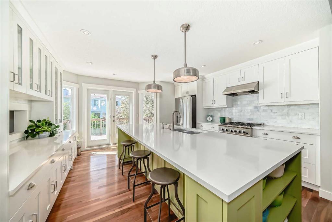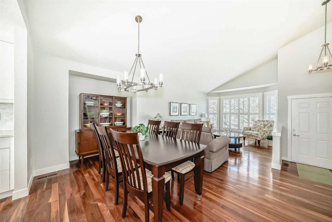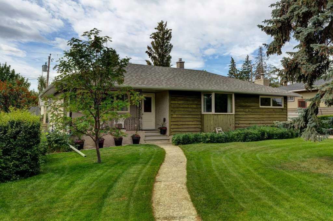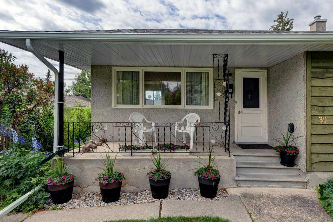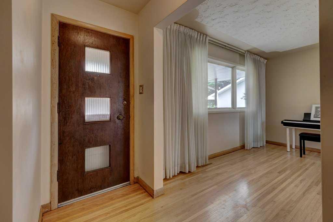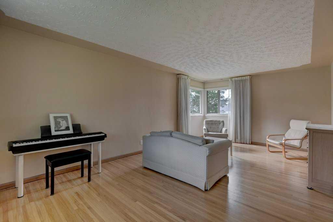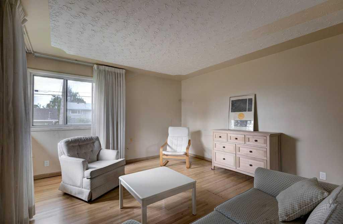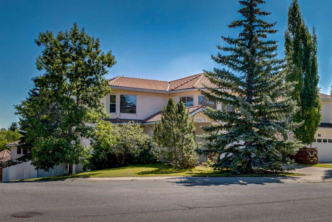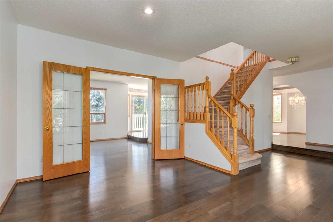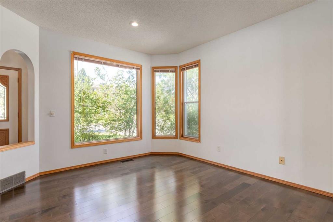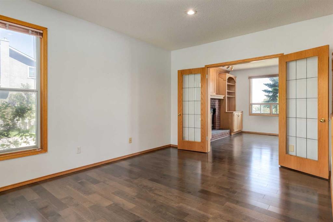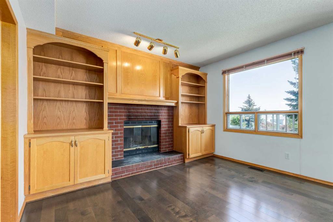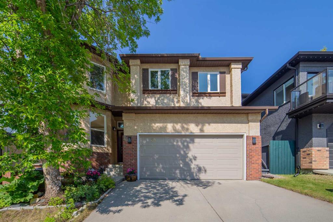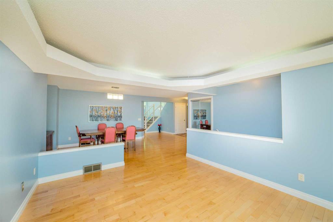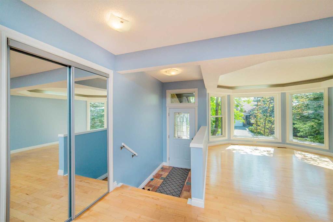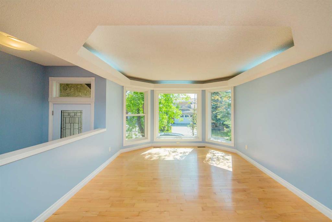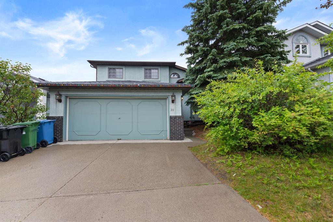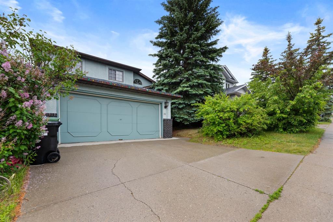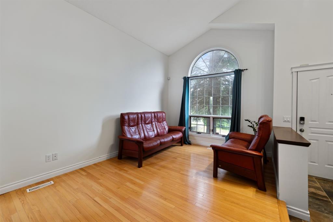88 Glenpatrick Drive SW
Calgary T3E 4L6
MLS® Number: A2219284
$ 798,000
4
BEDROOMS
2 + 0
BATHROOMS
909
SQUARE FEET
1960
YEAR BUILT
Welcome to this beautifully renovated 4-bedroom, 2-bathroom bungalow in the highly sought-after community of Glenbrook. Offering over 1,730 sq ft of thoughtfully designed living space, this home is move-in ready just in time for summer. Enjoy abundant sunlight in the spacious west-facing backyard, perfect for relaxing or entertaining. The main level features an open-concept layout with a generous living and dining area that flows seamlessly into the updated kitchen. Here, you'll find brand-new cabinetry, a large island, and a bright window overlooking the backyard. Two well-sized bedrooms and a full bathroom complete the main floor. A separate entrance leads to the fully finished basement, which includes newer carpet, baseboards, windows, doors, closets, light fixtures, and a modern bathroom. You'll also find two additional bedrooms, ideal for guests, a home office, or extended family. The backyard, once home to a pool, has been thoughtfully reimagined with a new composite deck—perfect for summer gatherings and expanding your outdoor living space. Located close to Glenbrook School, parks, and shopping plazas, this home combines convenience with comfort.
| COMMUNITY | Glenbrook |
| PROPERTY TYPE | Detached |
| BUILDING TYPE | House |
| STYLE | Bungalow |
| YEAR BUILT | 1960 |
| SQUARE FOOTAGE | 909 |
| BEDROOMS | 4 |
| BATHROOMS | 2.00 |
| BASEMENT | Finished, Full |
| AMENITIES | |
| APPLIANCES | Dishwasher, Electric Stove, Microwave, Range Hood, Refrigerator, Washer/Dryer, Window Coverings |
| COOLING | None |
| FIREPLACE | N/A |
| FLOORING | Carpet, Ceramic Tile, Vinyl Plank |
| HEATING | Forced Air, Natural Gas |
| LAUNDRY | In Hall, Main Level |
| LOT FEATURES | Back Lane, Back Yard, City Lot, Gentle Sloping, Landscaped, Reverse Pie Shaped Lot |
| PARKING | Single Garage Detached |
| RESTRICTIONS | None Known |
| ROOF | Asphalt Shingle |
| TITLE | Fee Simple |
| BROKER | Century 21 Bamber Realty LTD. |
| ROOMS | DIMENSIONS (m) | LEVEL |
|---|---|---|
| 4pc Bathroom | 7`0" x 8`0" | Lower |
| Bedroom | 10`6" x 10`8" | Lower |
| Bedroom | 10`7" x 11`2" | Lower |
| Game Room | 10`6" x 15`9" | Lower |
| Furnace/Utility Room | 11`2" x 10`6" | Lower |
| 4pc Bathroom | 7`7" x 11`0" | Main |
| Bedroom | 11`0" x 9`0" | Main |
| Dining Room | 10`4" x 9`9" | Main |
| Kitchen | 12`8" x 12`6" | Main |
| Living Room | 10`7" x 21`6" | Main |
| Bedroom - Primary | 9`4" x 12`11" | Main |




