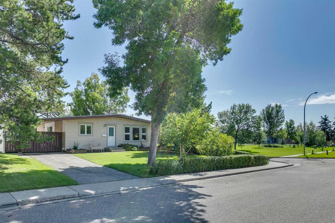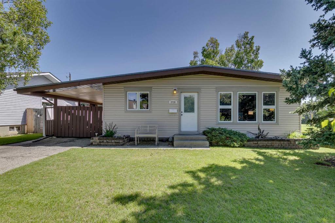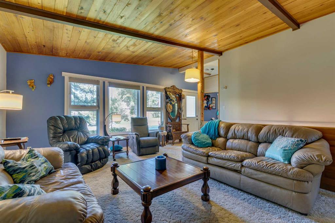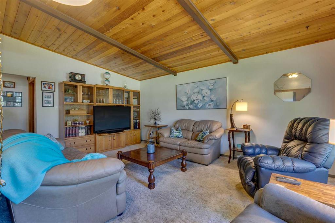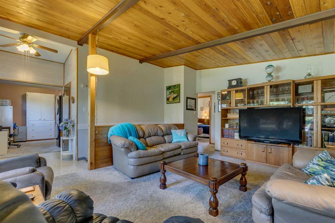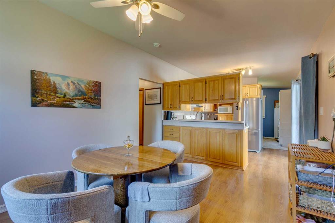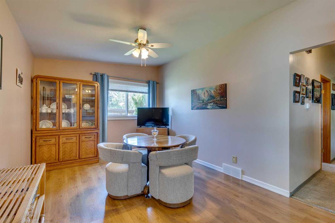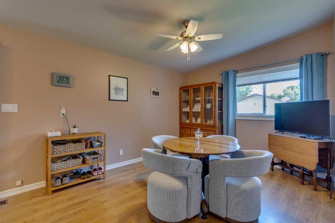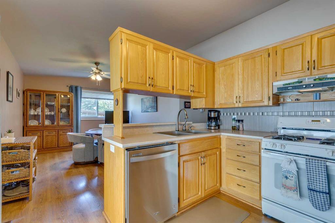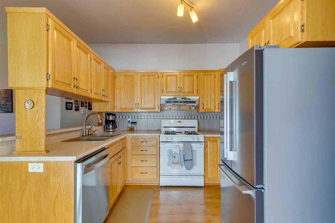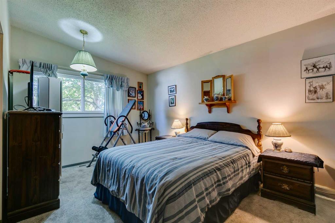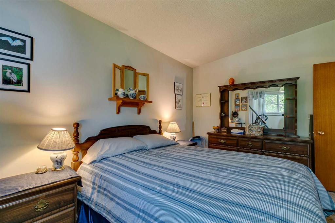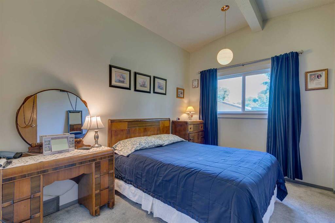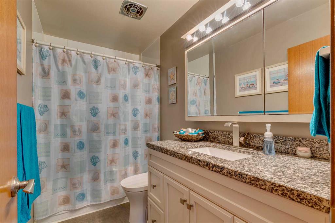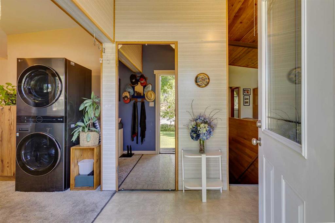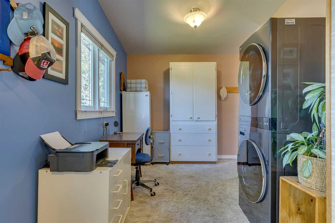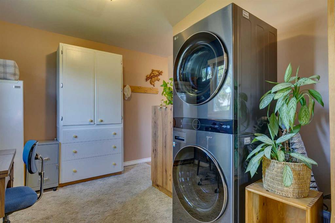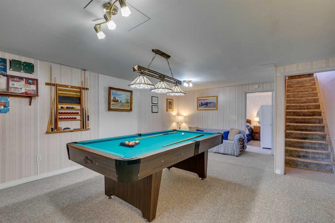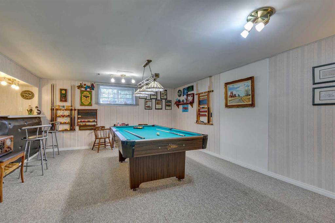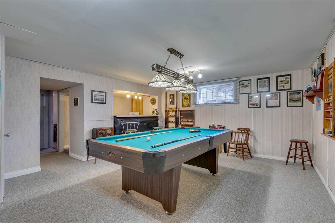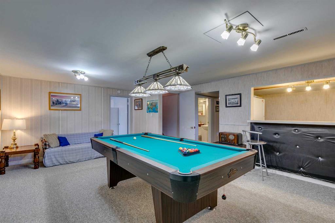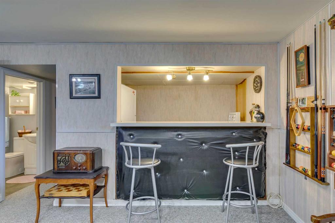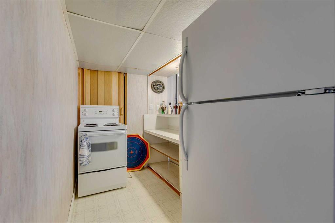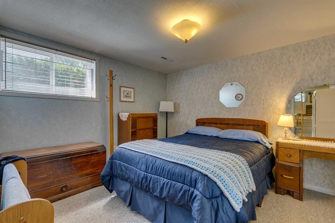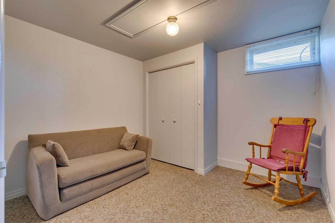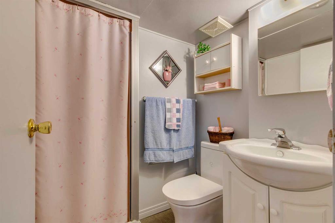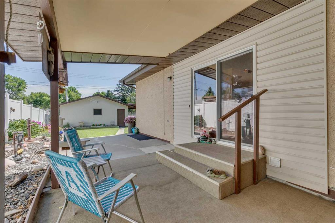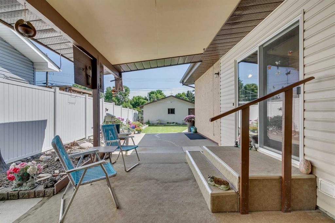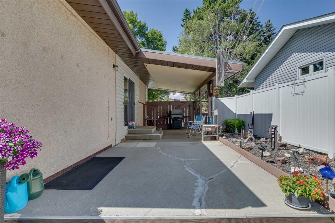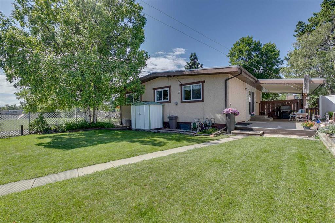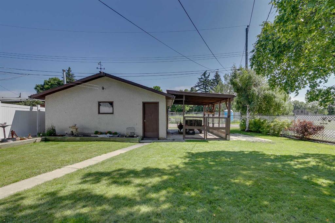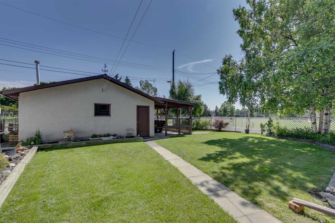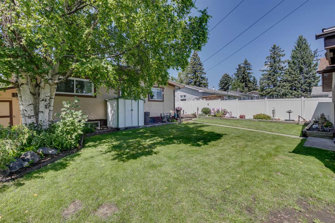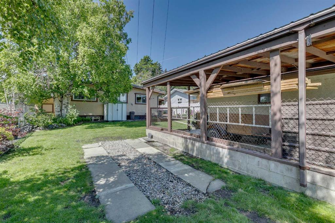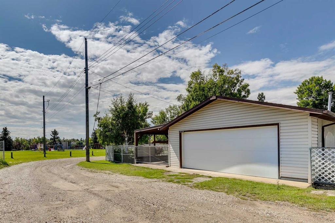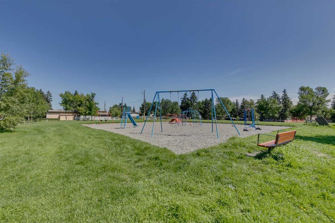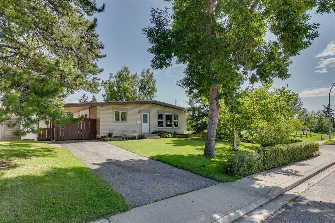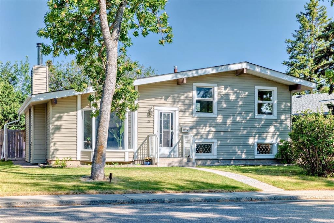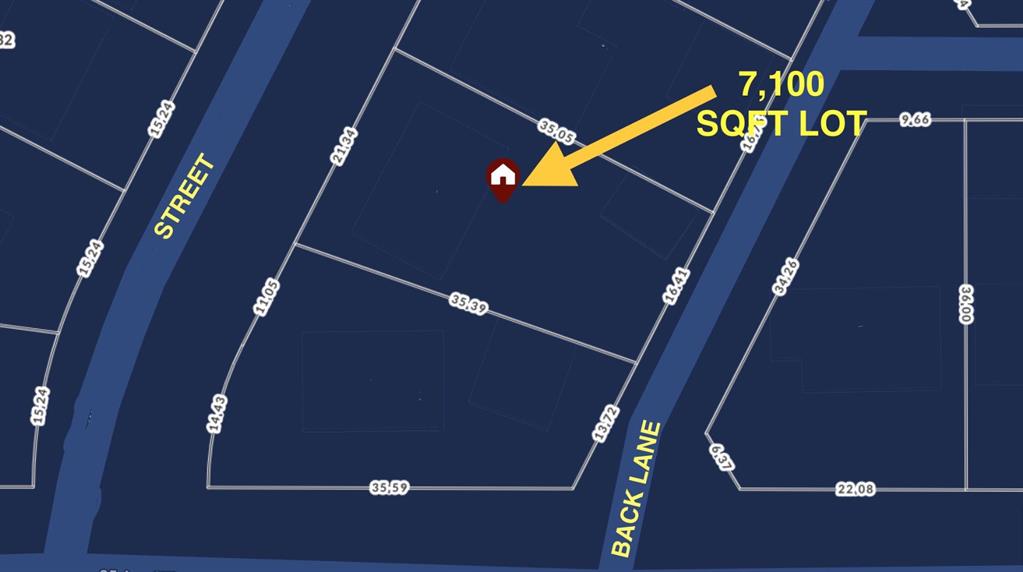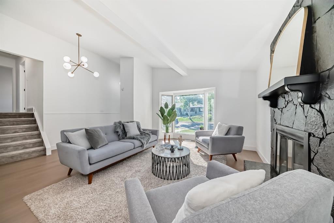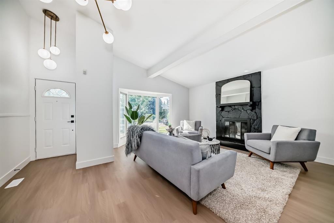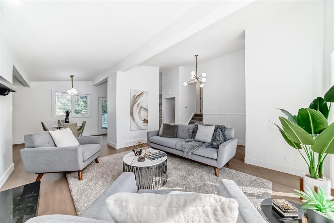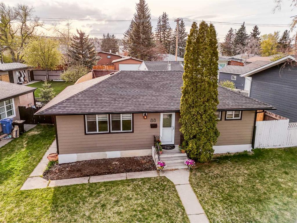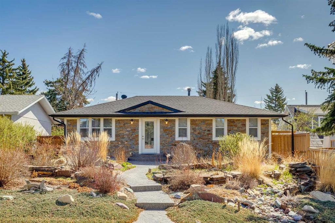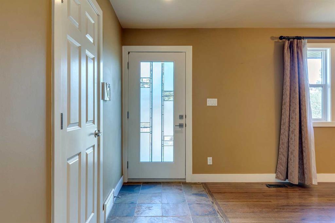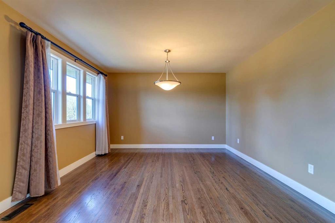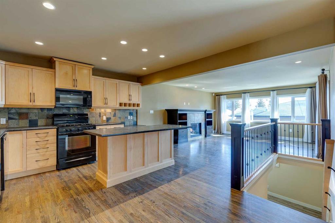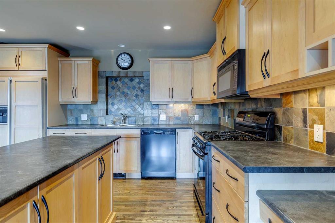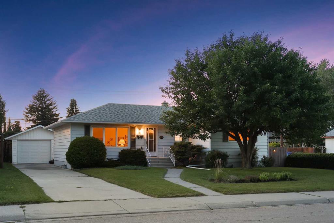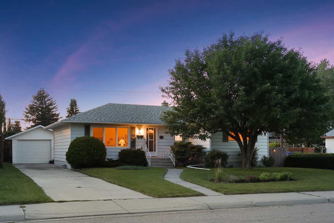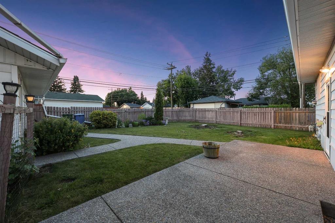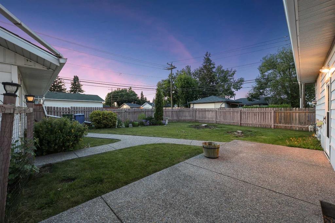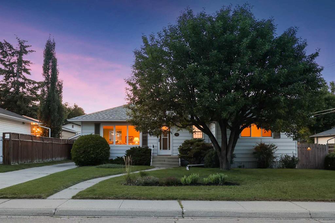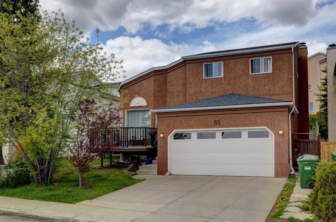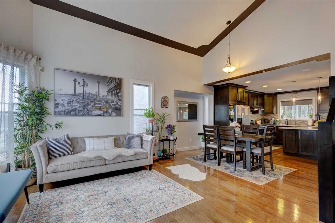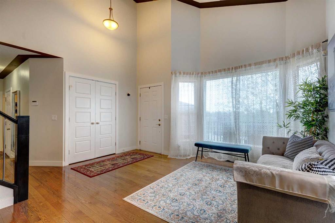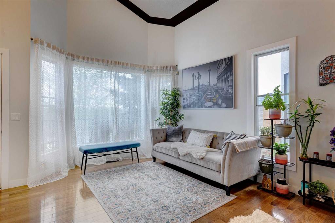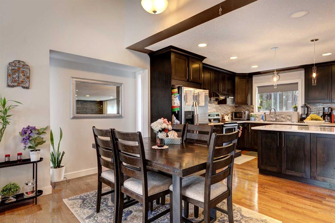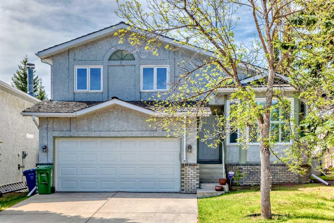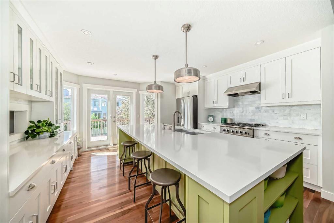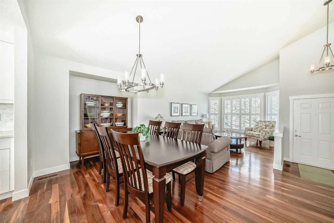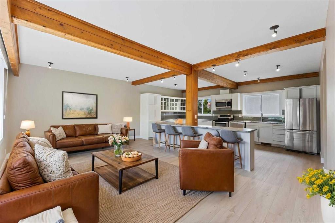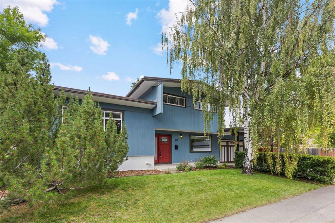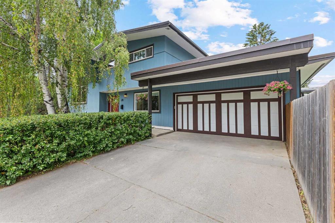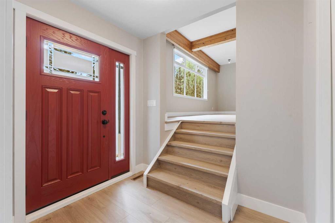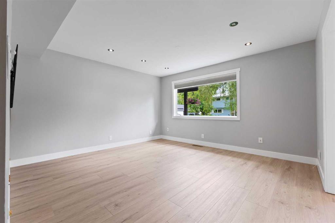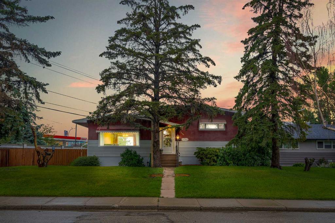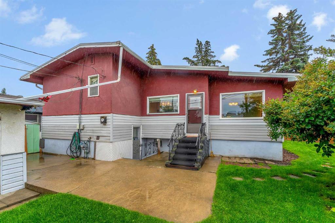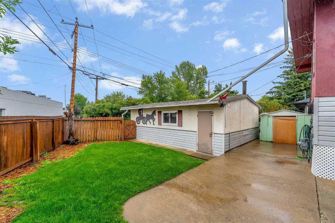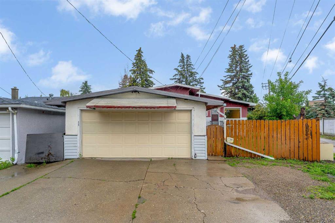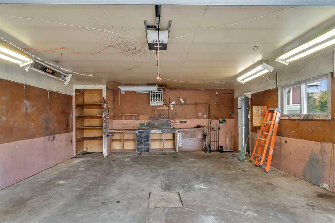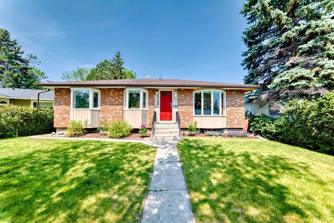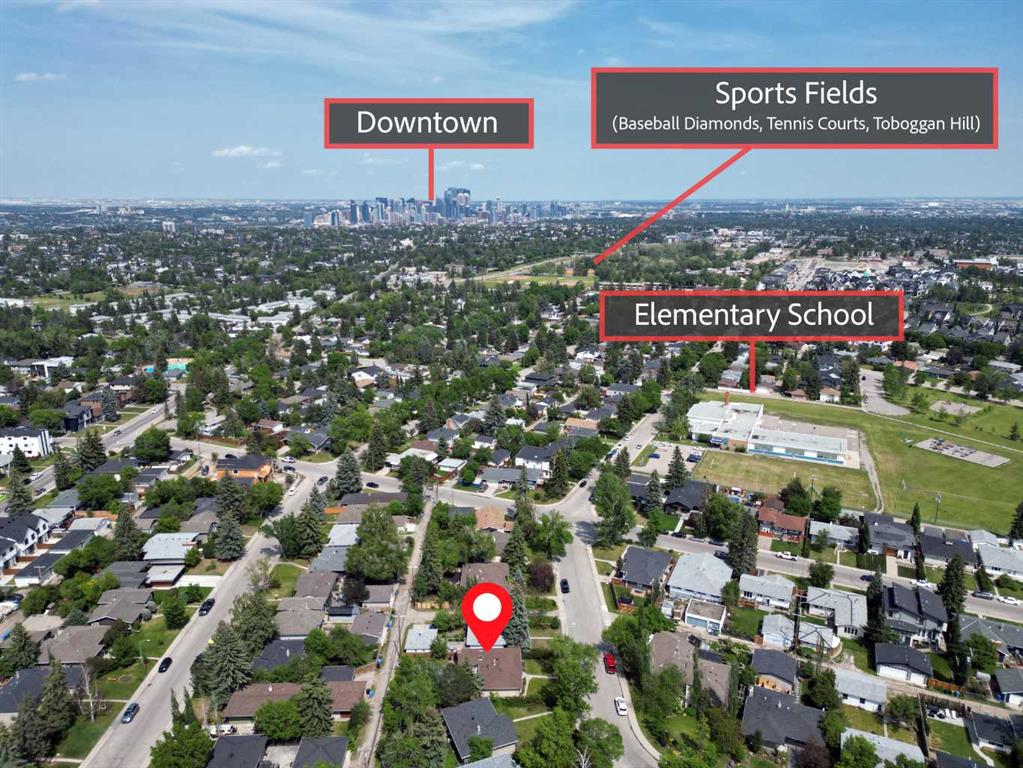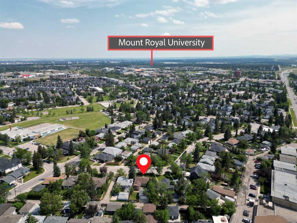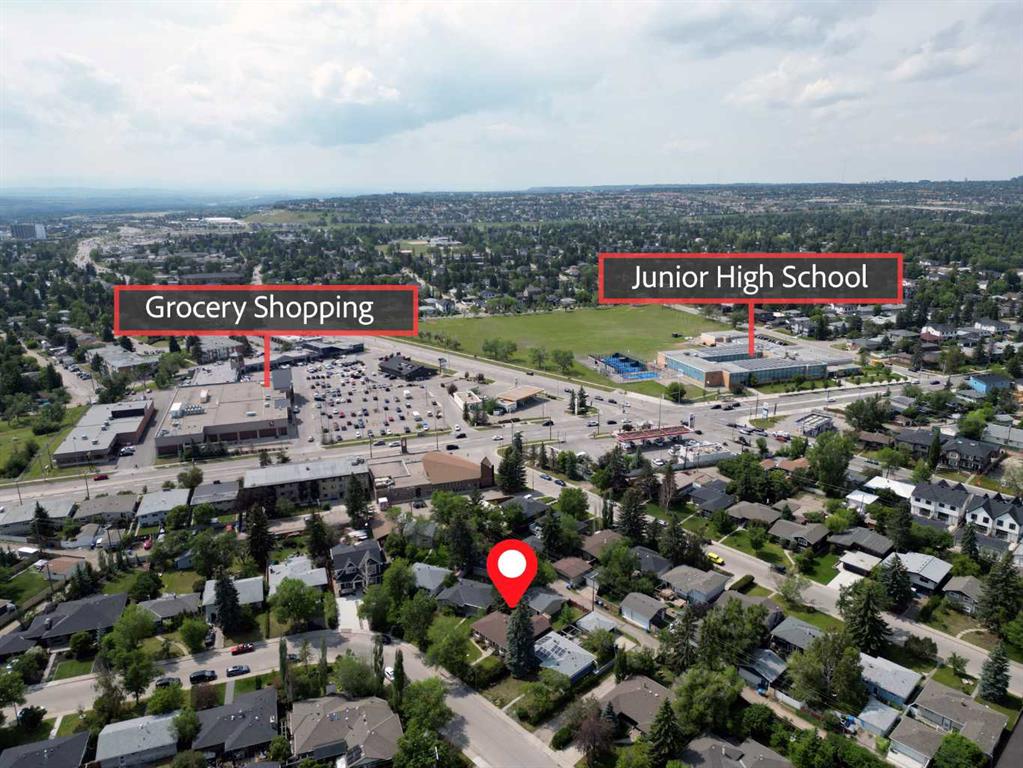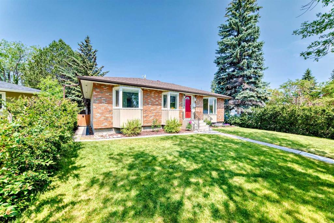3728 47 Street SW
Calgary T3E 3X4
MLS® Number: A2245573
$ 799,900
4
BEDROOMS
2 + 0
BATHROOMS
1,122
SQUARE FEET
1963
YEAR BUILT
OPEN HOUSE SATURDAY 2-4PM. JUST LISTED in GLENBROOK! INVESTORS this is an AMAZING OPPORTUNITY for MULTIFAMILY DEVELOPMENT! R-CG ZONING. 56’X120’ CORNER LOT SIDING A PARK AND GREENSPACE on a QUIET CUL-DE-SAC LOCATION. Short walking distance to schools, transit, restaurants, shopping - Co-op, Canadian Tire, Pet Planet, HomeSense, Alberta Laboratories, and more! Bungalow with 2 bedrooms on the main level that could be easily converted to 3 bedrooms, full bathroom, HIGH VAULTED CEILINGS, large dining and living areas. Enjoy the GAS RANGE and MAIN FLOOR LAUNDRY. The lower level is fully finished with 2 additional bedrooms, 3/4 bathroom, large recreation room, a bar, separate storage room, and huge mechanical room. The HEATED double garage is long enough to fit 2 full sized trucks plus there is a convenient carport as well. So many extras in this home, newer furnace and water heater (2018), cedar living room ceiling, large patio, custom window coverings, flat textured ceilings, lower level laundry hookups, 2 sheds, landscaped beautifully! Request your showing today as this property is priced to sell at $799,900 and will not last long!
| COMMUNITY | Glenbrook |
| PROPERTY TYPE | Detached |
| BUILDING TYPE | House |
| STYLE | Bungalow |
| YEAR BUILT | 1963 |
| SQUARE FOOTAGE | 1,122 |
| BEDROOMS | 4 |
| BATHROOMS | 2.00 |
| BASEMENT | Finished, Full |
| AMENITIES | |
| APPLIANCES | Dishwasher, Dryer, Garage Control(s), Gas Stove, Microwave, Range Hood, Refrigerator, Washer, Window Coverings |
| COOLING | None |
| FIREPLACE | N/A |
| FLOORING | Carpet, Ceramic Tile |
| HEATING | Forced Air |
| LAUNDRY | Main Level |
| LOT FEATURES | Back Lane, Back Yard, Corner Lot, Cul-De-Sac, Landscaped, Lawn, Level, Private |
| PARKING | Double Garage Detached |
| RESTRICTIONS | None Known |
| ROOF | Tar/Gravel |
| TITLE | Fee Simple |
| BROKER | RE/MAX Real Estate (Mountain View) |
| ROOMS | DIMENSIONS (m) | LEVEL |
|---|---|---|
| Game Room | 15`2" x 20`10" | Lower |
| Bedroom | 11`10" x 10`7" | Lower |
| Bedroom | 9`10" x 9`10" | Lower |
| 3pc Bathroom | 5`4" x 4`6" | Lower |
| Storage | 6`6" x 7`0" | Lower |
| Other | 6`2" x 9`4" | Lower |
| Furnace/Utility Room | 15`6" x 14`6" | Lower |
| Living Room | 12`10" x 18`1" | Main |
| Kitchen | 10`7" x 9`6" | Main |
| Dining Room | 10`7" x 15`0" | Main |
| Bedroom - Primary | 10`0" x 15`0" | Main |
| Bedroom | 8`6" x 11`5" | Main |
| 4pc Bathroom | 4`11" x 9`3" | Main |
| Laundry | 10`7" x 8`5" | Main |

