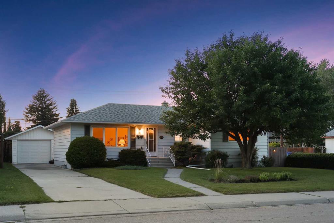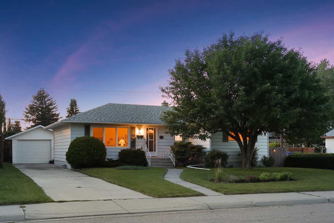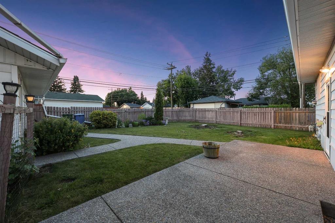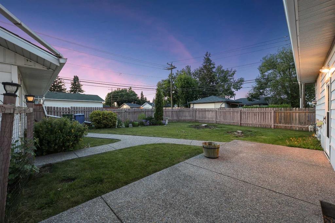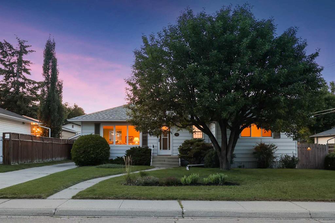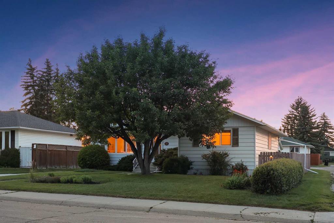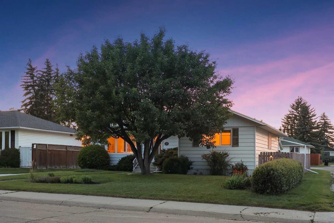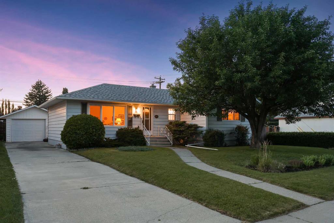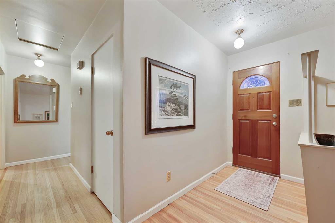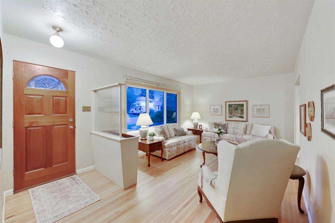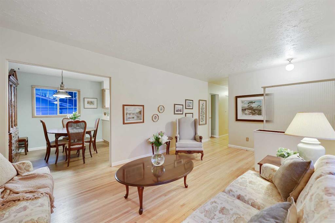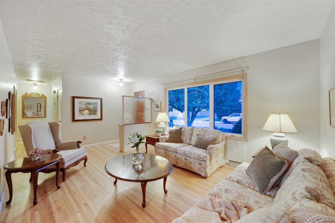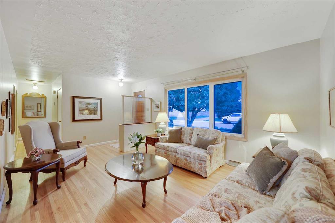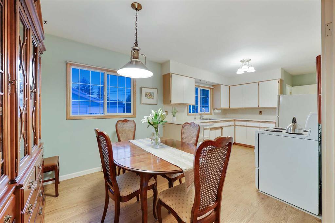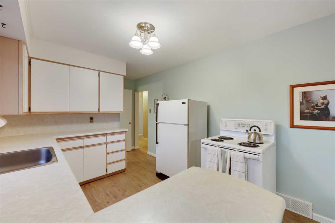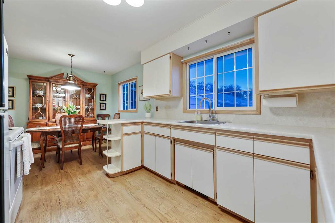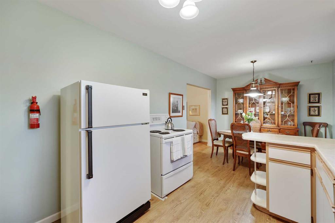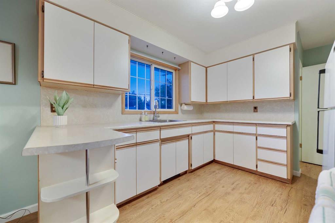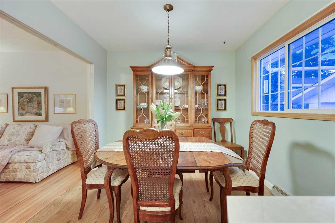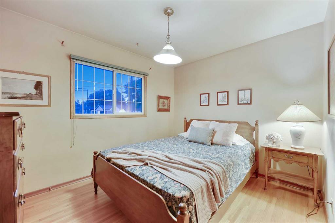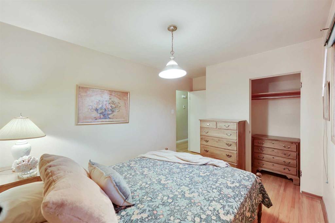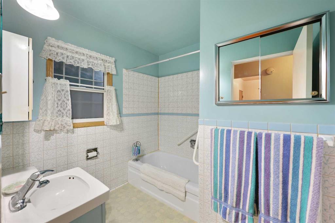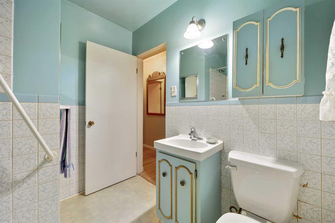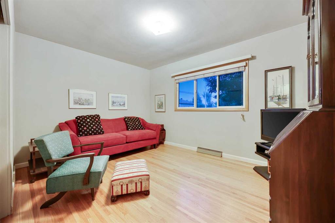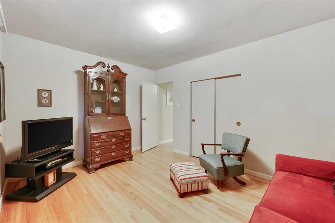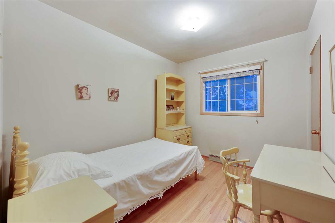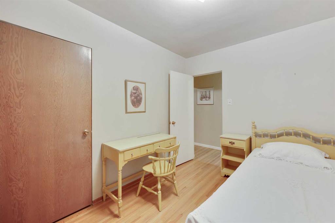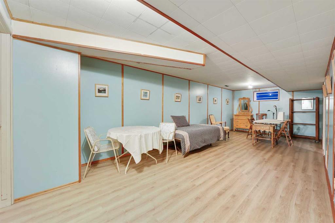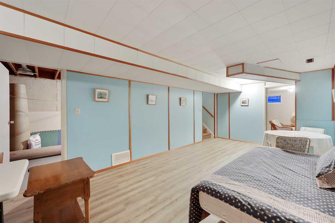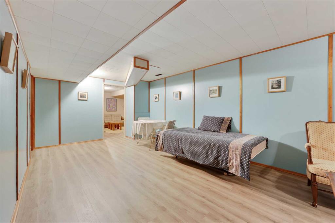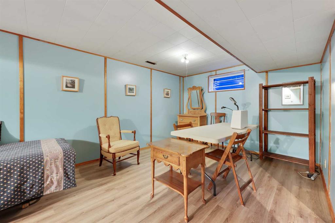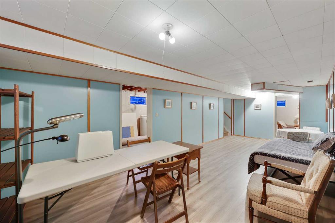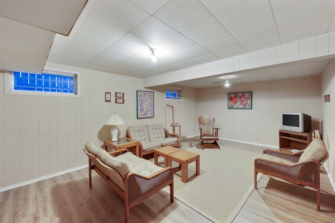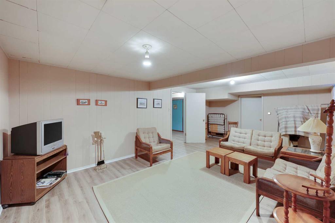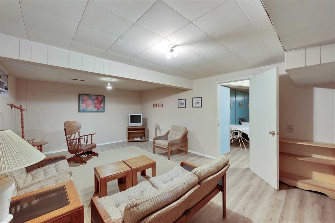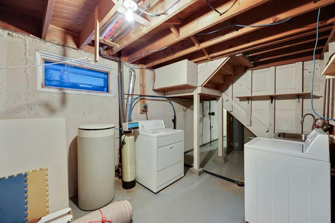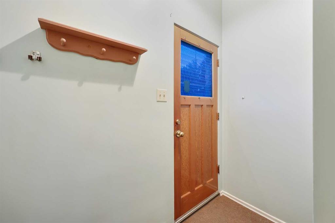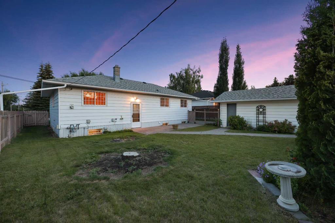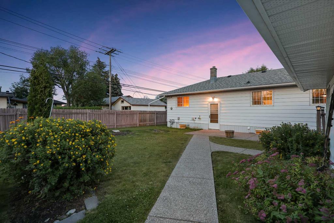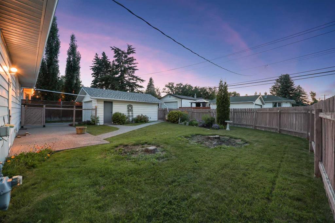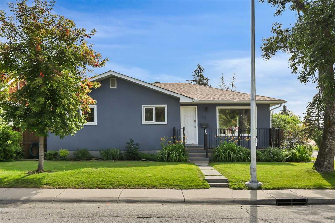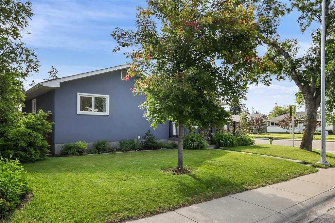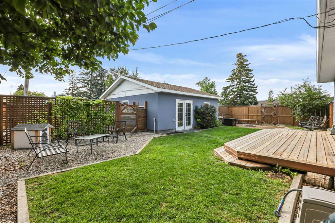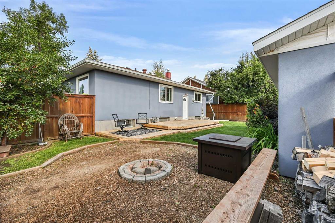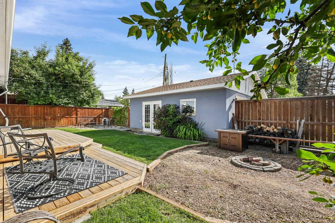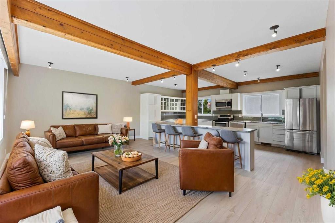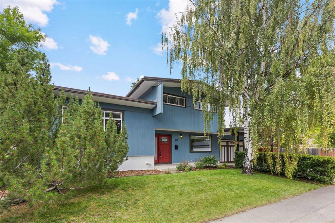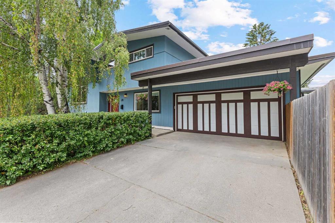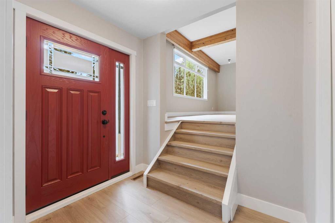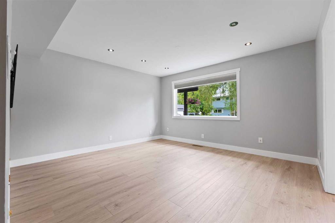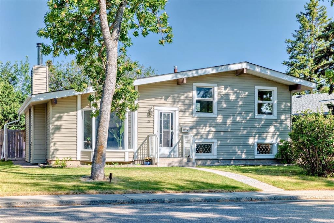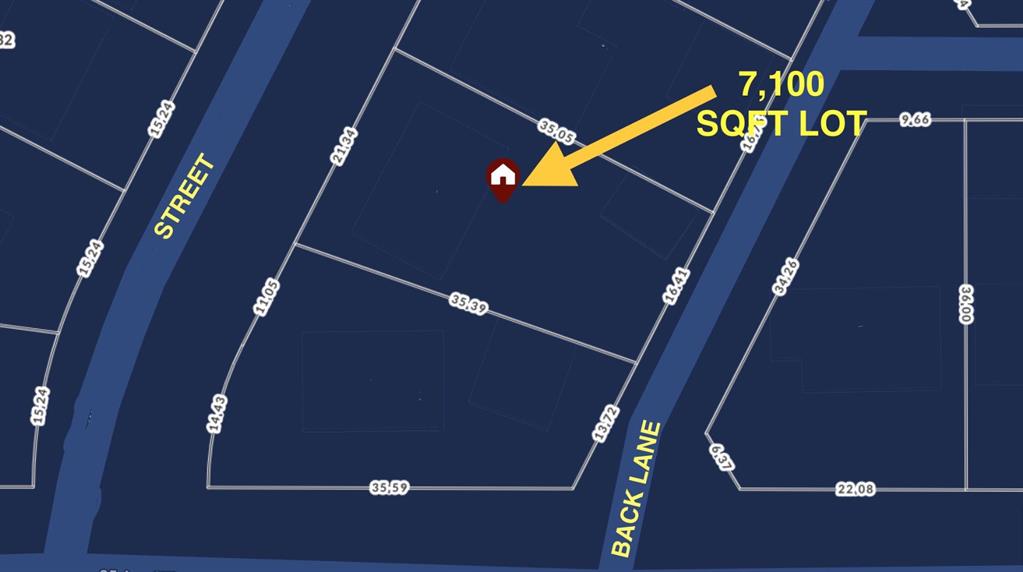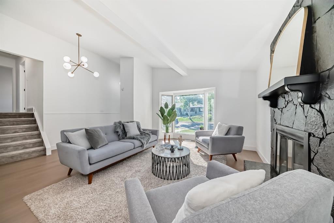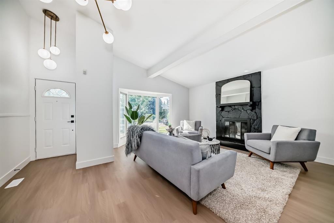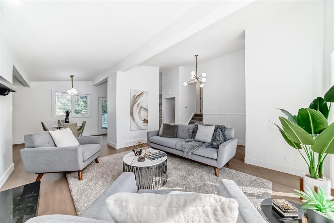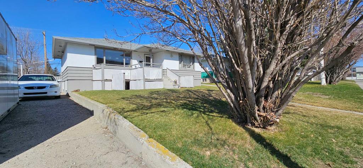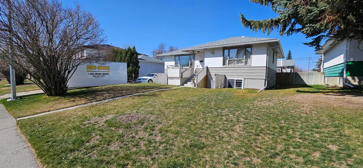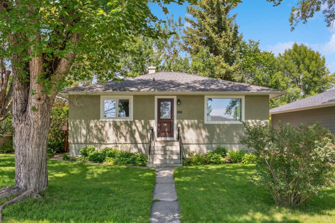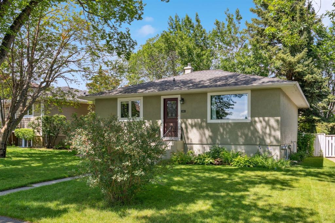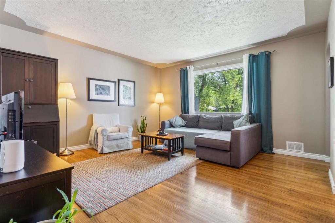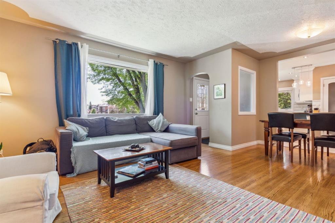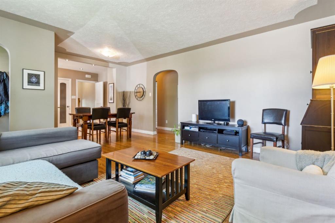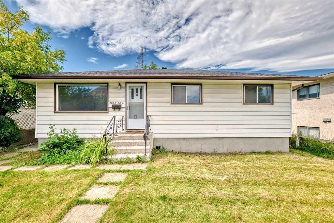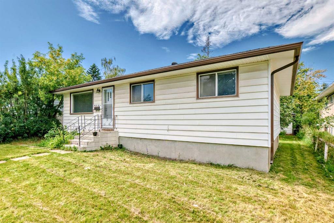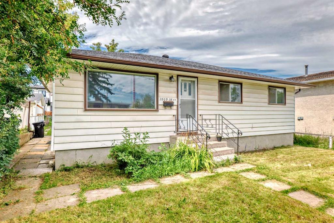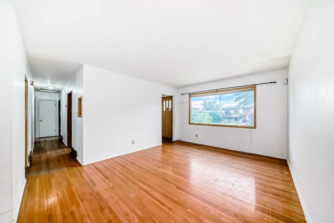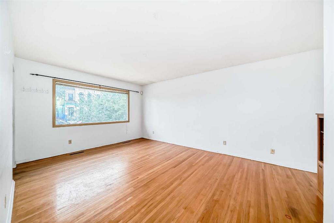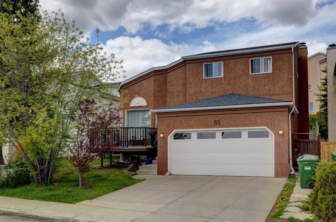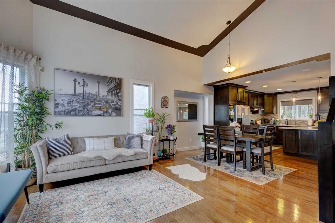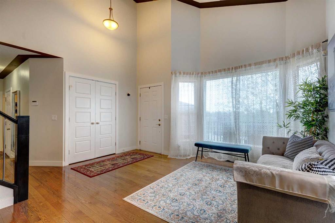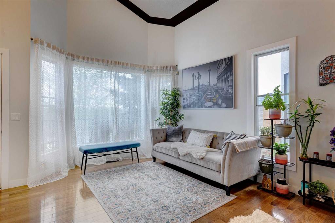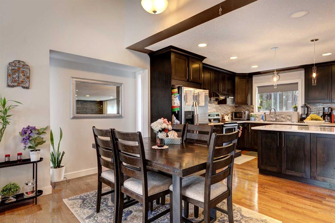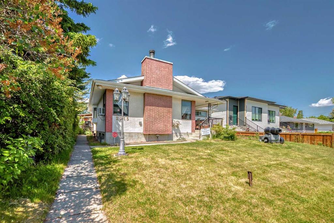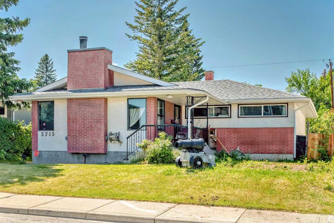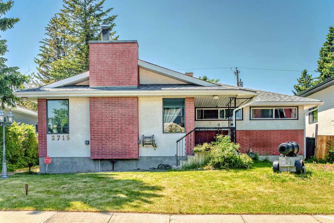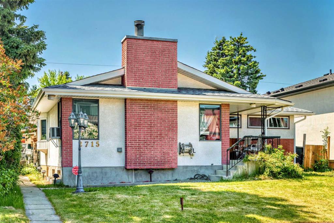10 Glamorgan Drive SW
Calgary T3E 4Z2
MLS® Number: A2243538
$ 699,900
3
BEDROOMS
1 + 0
BATHROOMS
1,042
SQUARE FEET
1957
YEAR BUILT
Welcome to this solid and lovingly maintained bungalow, ideally located on a spacious corner lot along one of Glamorgan’s most desirable streets…Glamorgan Drive. Filled with warmth and a touch of nostalgia, this home has been well cared for over the years, with thoughtful updates (roof, windows, furnace, hot water tank) that offer peace of mind for years to come. The main floor features hardwood floors, three comfortable bedrooms, a full bath, and bright, inviting living spaces that reflect pride of ownership. The sunny dining area and kitchen overlook the beautifully kept backyard…perfect for enjoying your morning coffee or watching the seasons change. Downstairs, the finished basement provides additional living space…ideal for a family room, home office, guest area, or hobby space. An oversized detached garage and generous yard space offer plenty of room to garden, relax, or play. Set in the heart of sought-after Glamorgan…just minutes to schools, shopping, parks, and everything that matters. Whether you’re looking to enjoy the home as-is or envisioning future updates, the potential here is endless. This is a rare opportunity to own a solid, well-loved home in a truly special location.
| COMMUNITY | Glamorgan |
| PROPERTY TYPE | Detached |
| BUILDING TYPE | House |
| STYLE | Bungalow |
| YEAR BUILT | 1957 |
| SQUARE FOOTAGE | 1,042 |
| BEDROOMS | 3 |
| BATHROOMS | 1.00 |
| BASEMENT | Finished, Full |
| AMENITIES | |
| APPLIANCES | Dryer, Electric Stove, Refrigerator, Washer |
| COOLING | None |
| FIREPLACE | N/A |
| FLOORING | Hardwood, See Remarks |
| HEATING | Forced Air |
| LAUNDRY | In Basement |
| LOT FEATURES | Back Lane, Back Yard, Corner Lot, See Remarks |
| PARKING | Single Garage Detached |
| RESTRICTIONS | Encroachment, Restrictive Covenant |
| ROOF | Asphalt Shingle |
| TITLE | Fee Simple |
| BROKER | RE/MAX First |
| ROOMS | DIMENSIONS (m) | LEVEL |
|---|---|---|
| Family Room | 20`10" x 12`7" | Basement |
| Game Room | 25`11" x 10`8" | Basement |
| Laundry | 19`3" x 8`10" | Basement |
| Furnace/Utility Room | 13`7" x 8`10" | Basement |
| Living Room | 14`2" x 11`4" | Main |
| Kitchen | 10`5" x 9`4" | Main |
| Dining Room | 9`4" x 8`7" | Main |
| Bedroom - Primary | 13`8" x 10`1" | Main |
| Bedroom | 11`1" x 9`5" | Main |
| Bedroom | 10`0" x 8`4" | Main |
| Foyer | 4`0" x 3`10" | Main |
| Entrance | 6`7" x 3`2" | Main |
| 4pc Bathroom | 7`7" x 7`1" | Main |

