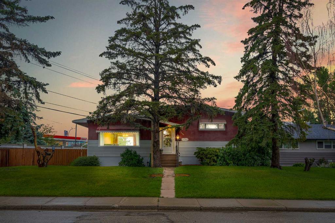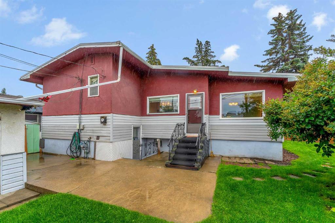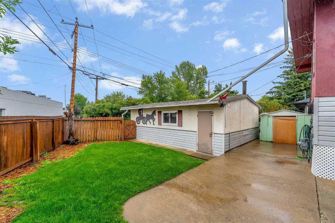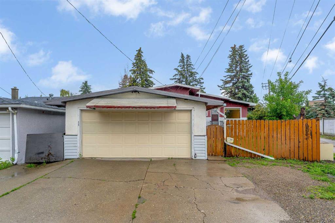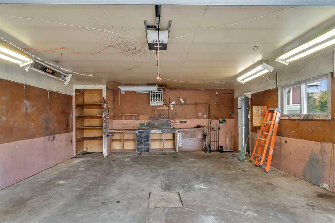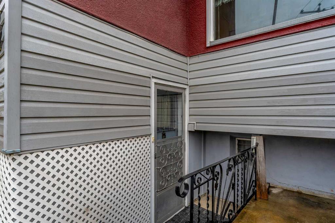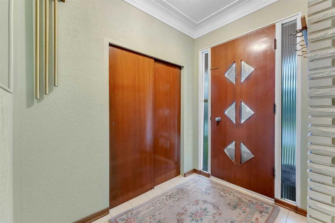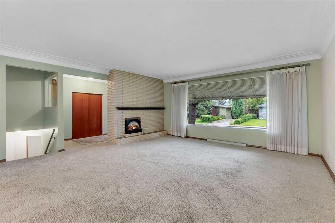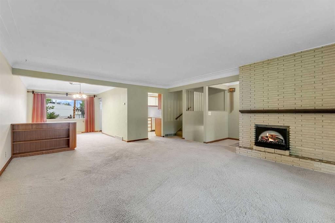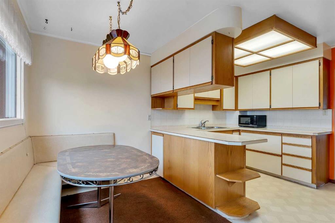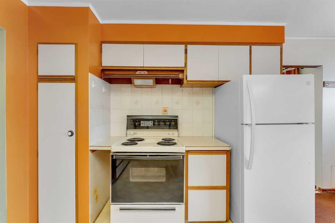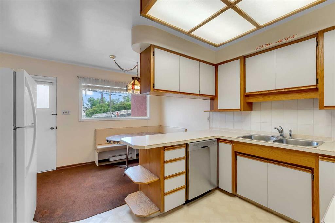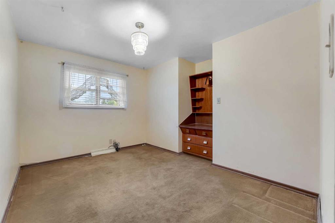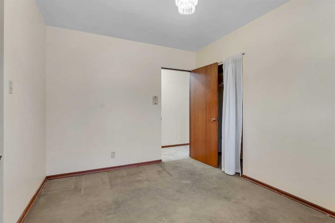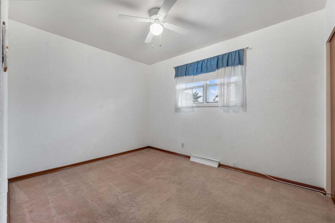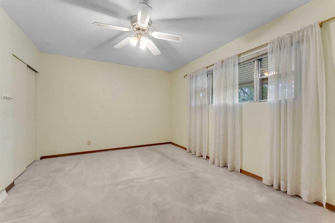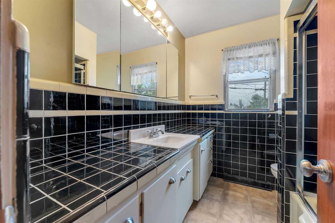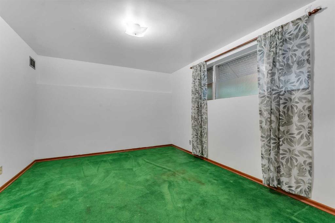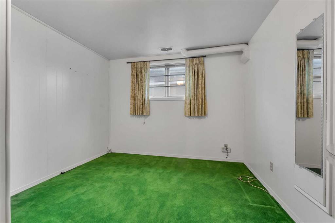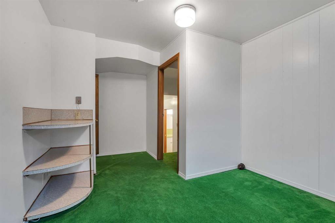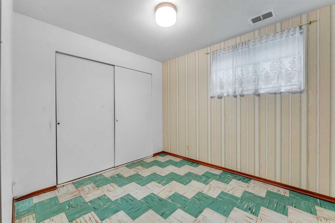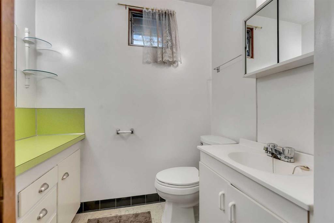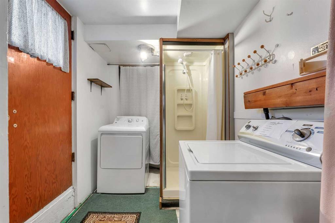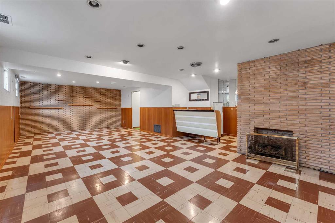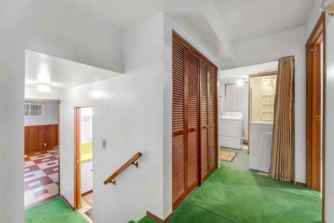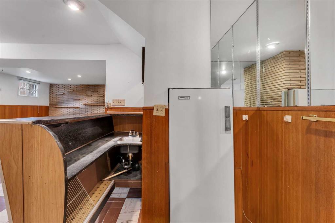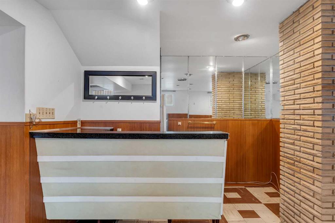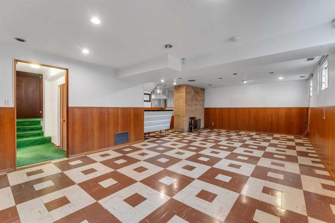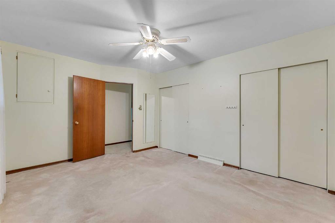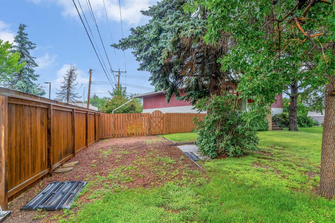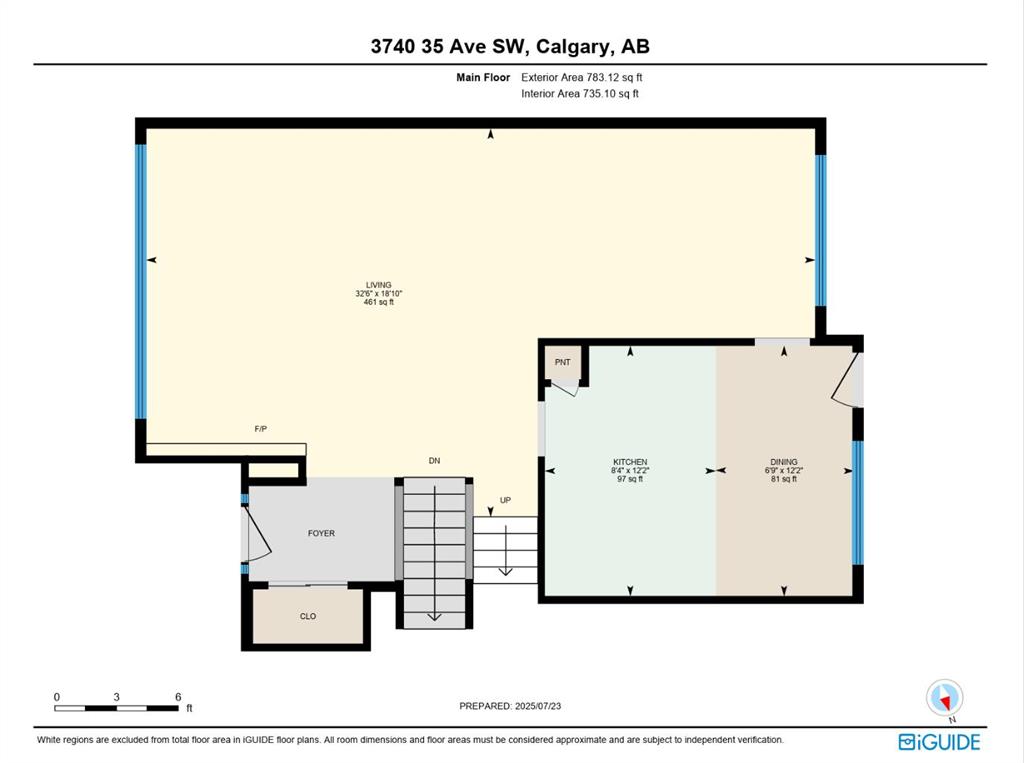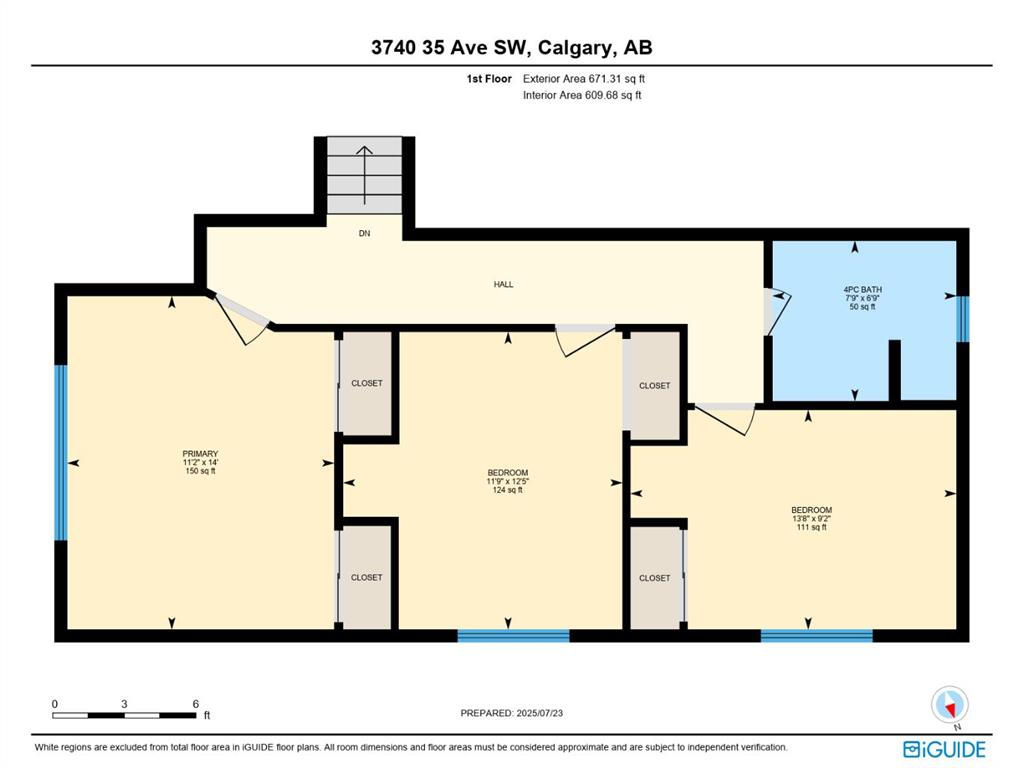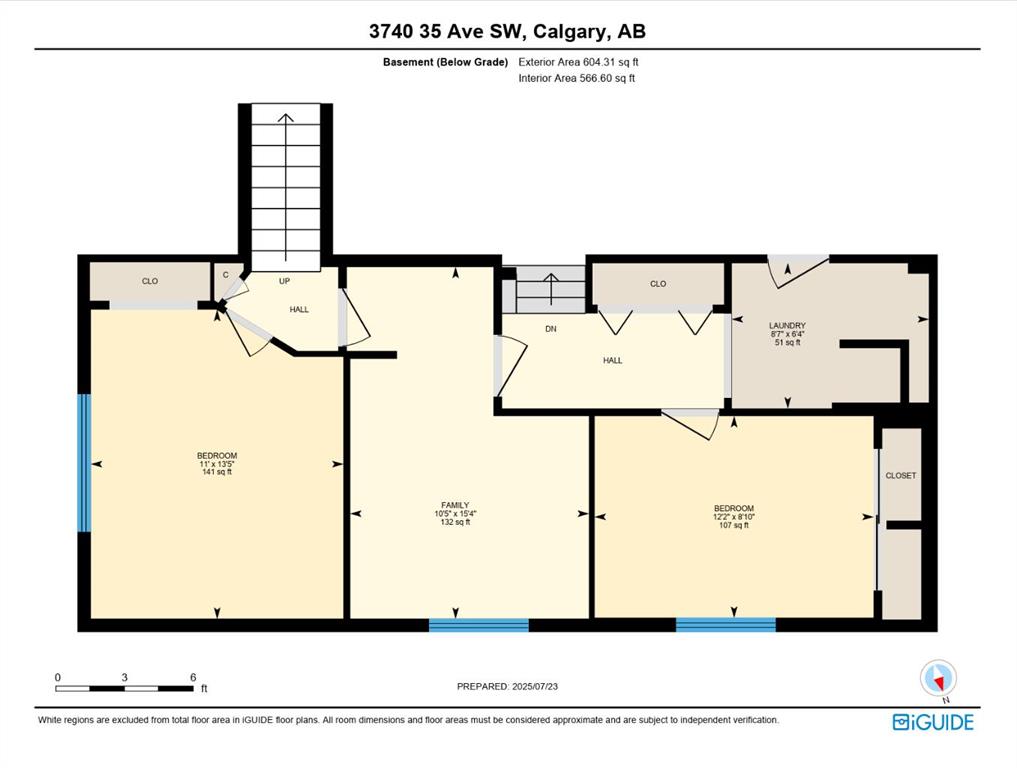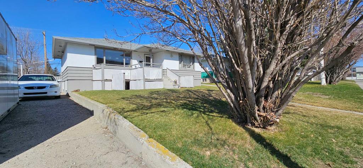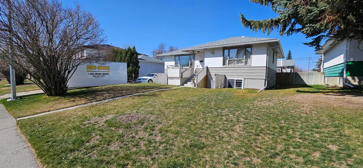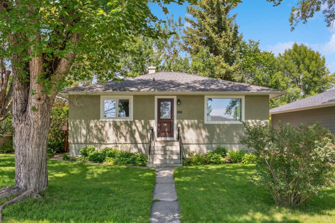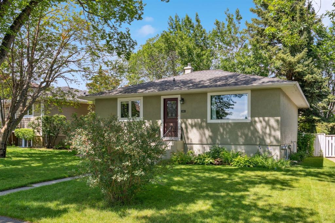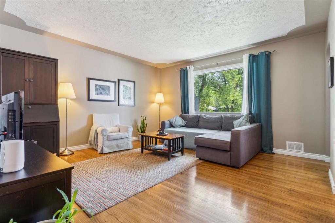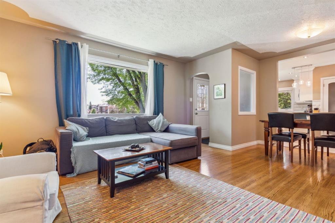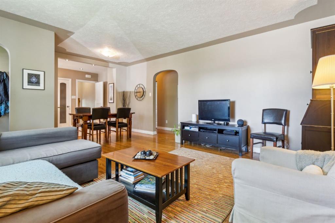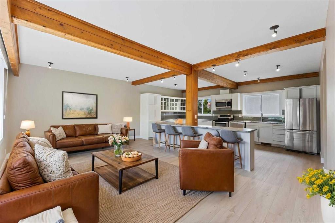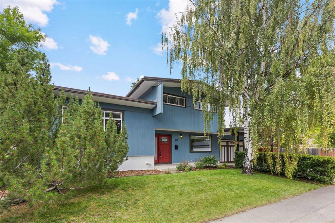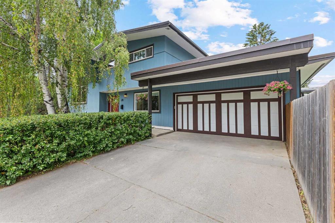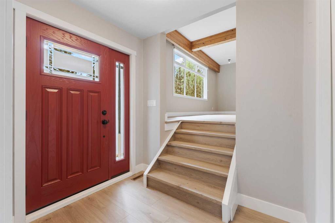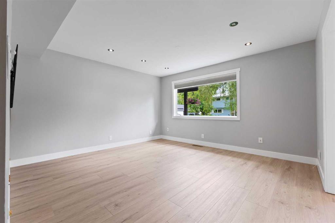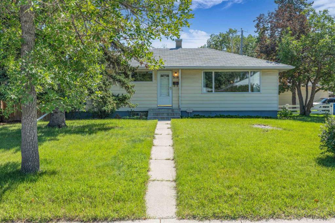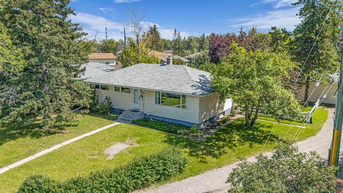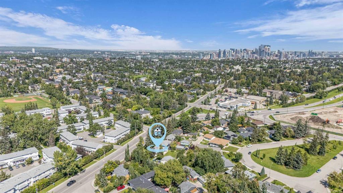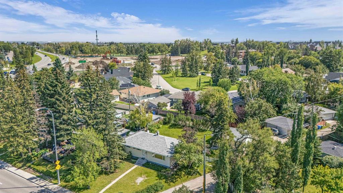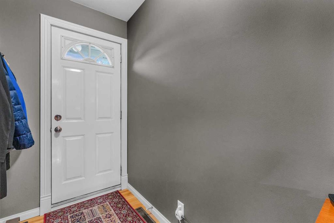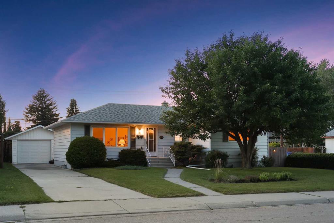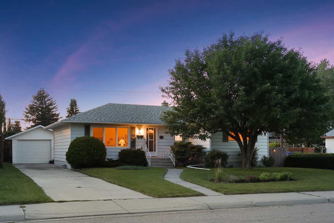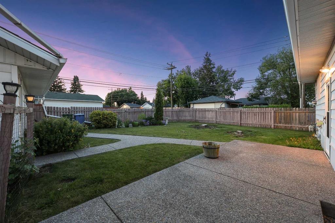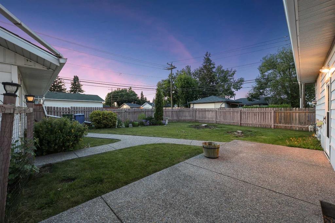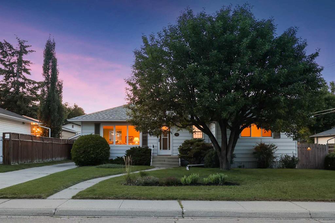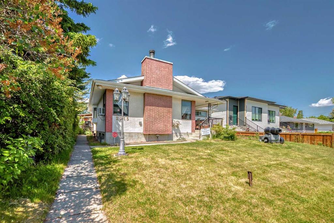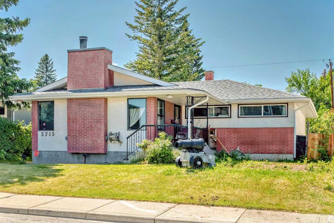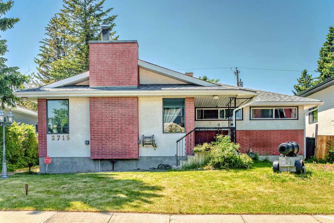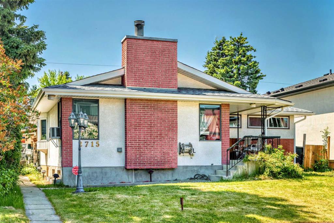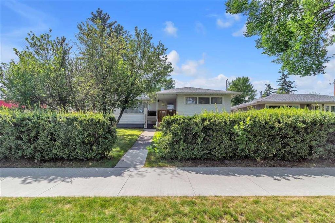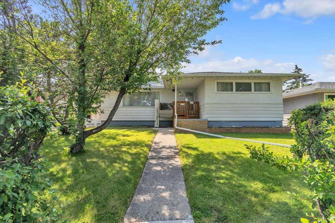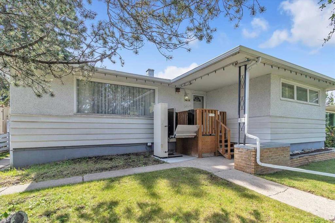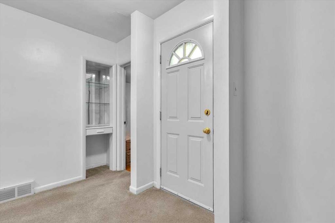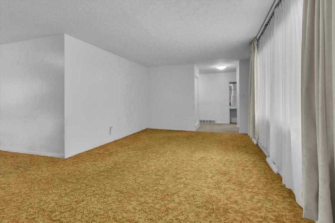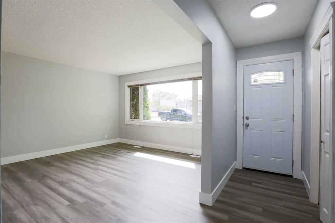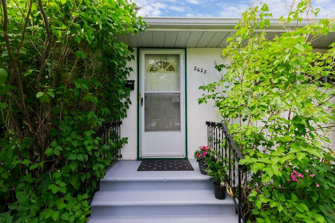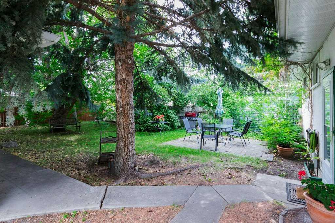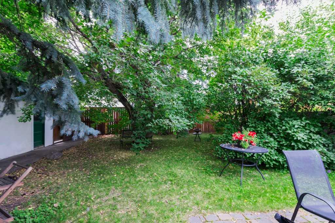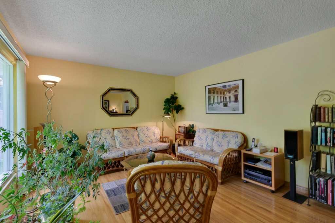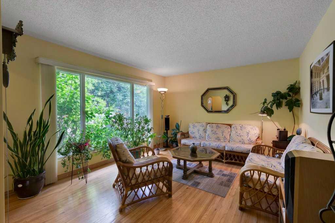3740 35 Avenue SW
Calgary T3E 1A5
MLS® Number: A2244768
$ 699,990
5
BEDROOMS
1 + 1
BATHROOMS
1,454
SQUARE FEET
1956
YEAR BUILT
Welcome to 3740 35 Avenue SW, a rare opportunity in one of Calgary’s most established and evolving communities. This four level split, built in 1956, offers five bedrooms, one and a half bathrooms, and a solid, timeless structure ready to be reimagined. For the visionary buyer, this home is more than walls and a roof. It is a blank canvas. Whether you are a young family creating something personal and lasting, or an investor searching for a high demand rental, the layout here works. Renovate and rent individual rooms, refresh the existing floor plan, or explore the possibility of adding a secondary suite (a secondary suite would be subject to approval and permitting by the City of Calgary). The potential is here. It just needs your touch. The location is where this home truly sets itself apart. A short walk to Mount Royal University, local bakeries, grocery stores, and transit, and just minutes from the vibrant energy of Marda Loop with its boutiques, restaurants, and community events. This area draws students, professionals, and long term tenants alike, offering consistent rental demand and steady appreciation over time. Whether you choose to live in it, lease it out, or hold it as a long term investment, this is a strategic move in a neighbourhood that continues to grow in both value and desirability. Opportunities like this are rare.
| COMMUNITY | Rutland Park |
| PROPERTY TYPE | Detached |
| BUILDING TYPE | House |
| STYLE | 4 Level Split |
| YEAR BUILT | 1956 |
| SQUARE FOOTAGE | 1,454 |
| BEDROOMS | 5 |
| BATHROOMS | 2.00 |
| BASEMENT | Finished, Full |
| AMENITIES | |
| APPLIANCES | Bar Fridge, Dishwasher, Freezer, Garage Control(s), Microwave, Range Hood, Refrigerator, Stove(s), Washer/Dryer, Window Coverings |
| COOLING | None |
| FIREPLACE | Electric |
| FLOORING | Carpet, Linoleum |
| HEATING | Fireplace(s), Forced Air, Natural Gas |
| LAUNDRY | In Unit, Lower Level |
| LOT FEATURES | Back Lane, Irregular Lot |
| PARKING | Double Garage Detached, Heated Garage, RV Access/Parking, RV Carport |
| RESTRICTIONS | Restrictive Covenant |
| ROOF | Tar/Gravel |
| TITLE | Fee Simple |
| BROKER | LPT Realty |
| ROOMS | DIMENSIONS (m) | LEVEL |
|---|---|---|
| Family Room | 15`4" x 10`5" | Basement |
| Laundry | 6`4" x 8`7" | Basement |
| Bedroom | 135`5" x 11`0" | Basement |
| Bedroom | 8`10" x 12`2" | Basement |
| 2pc Bathroom | 6`4" x 4`6" | Lower |
| Game Room | 16`9" x 31`1" | Lower |
| Storage | 0`0" x 0`0" | Lower |
| Furnace/Utility Room | 0`0" x 0`0" | Lower |
| Other | 6`9" x 10`5" | Lower |
| Kitchen | 12`2" x 8`4" | Main |
| Dining Room | 12`2" x 6`9" | Main |
| Living Room | 18`10" x 32`6" | Main |
| Bedroom | 9`2" x 13`8" | Upper |
| Bedroom - Primary | 14`0" x 11`2" | Upper |
| Bedroom | 12`5" x 11`9" | Upper |
| 4pc Bathroom | 6`9" x 7`9" | Upper |

