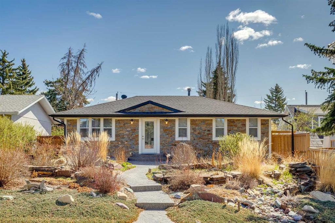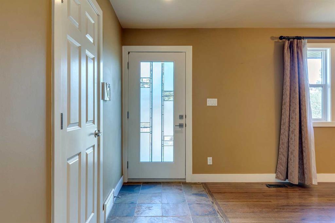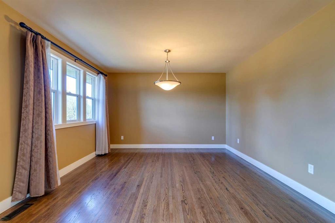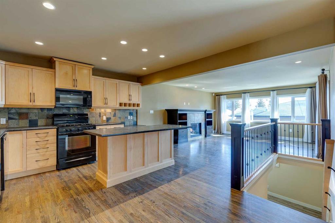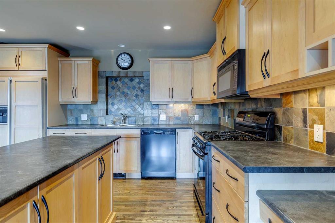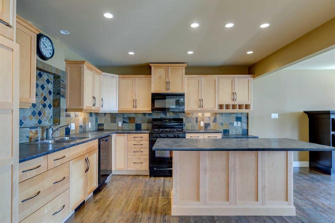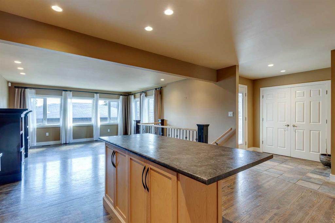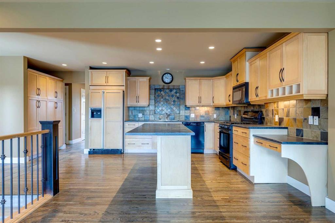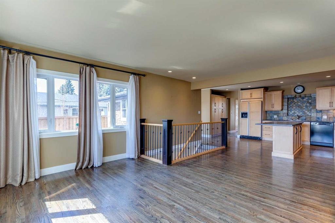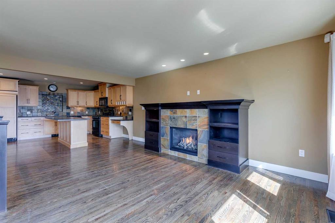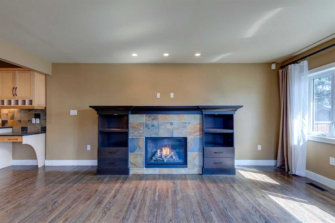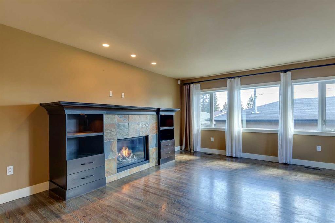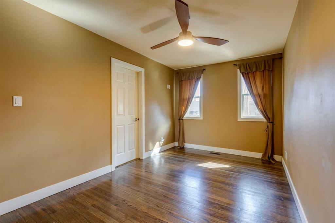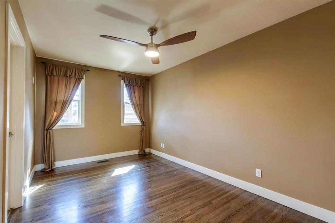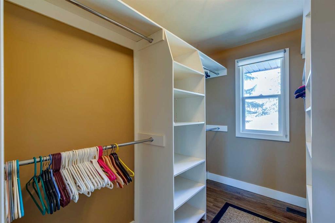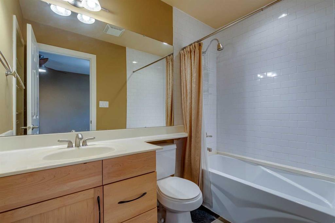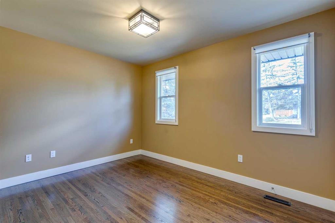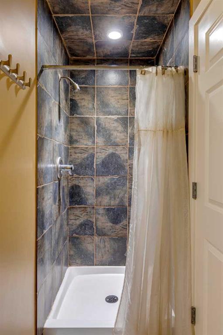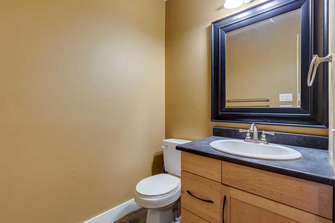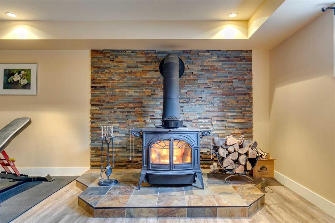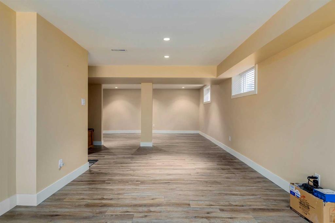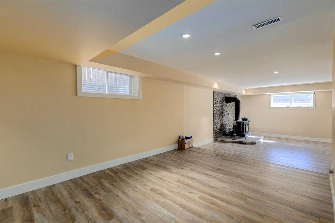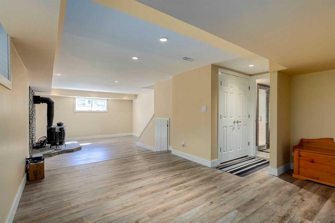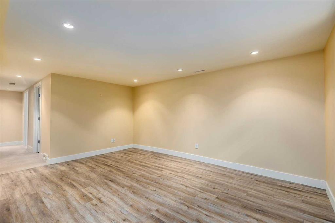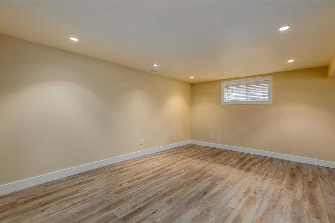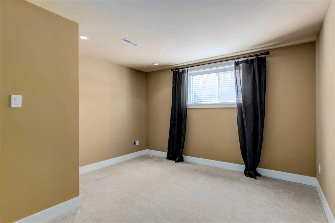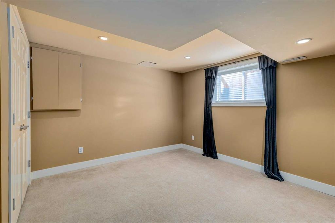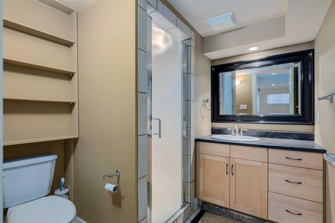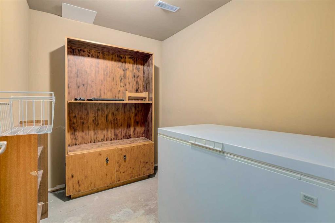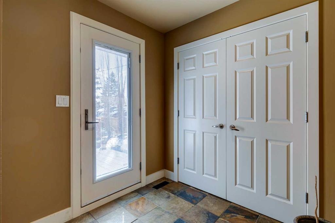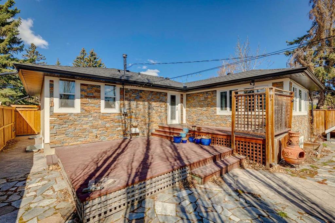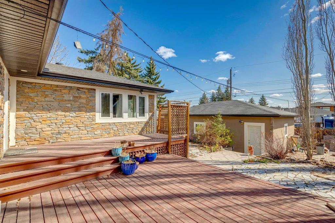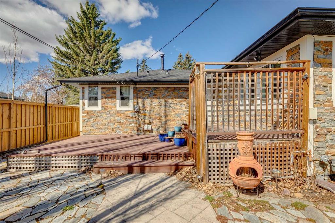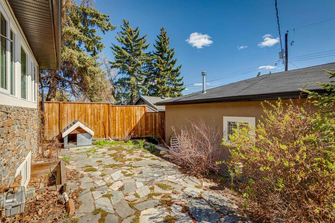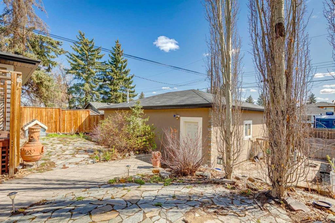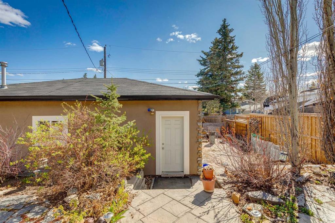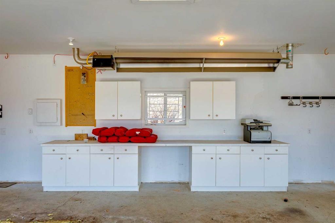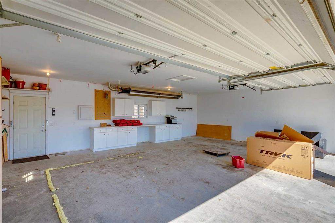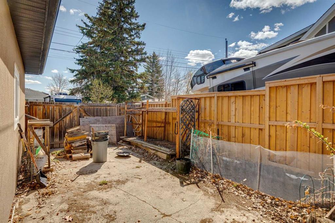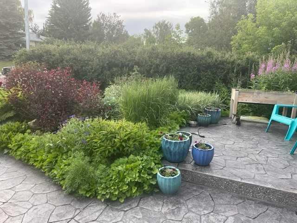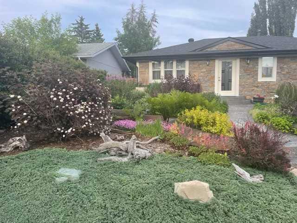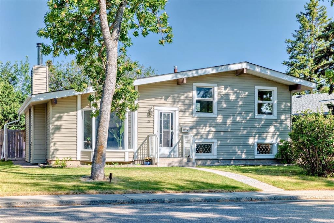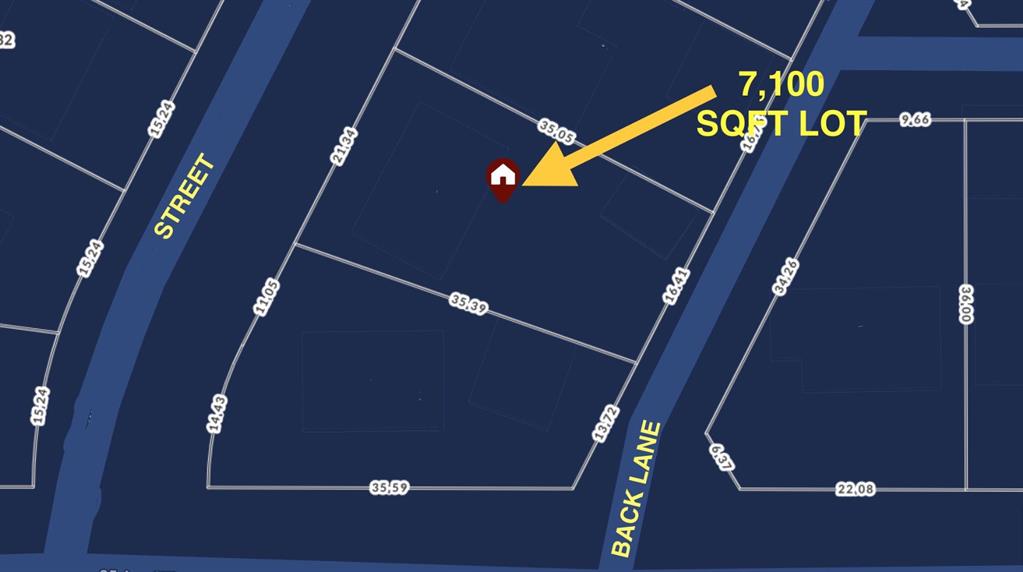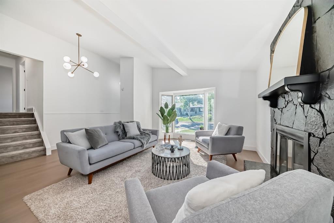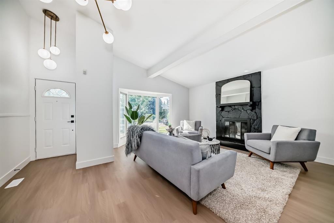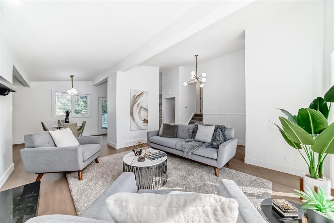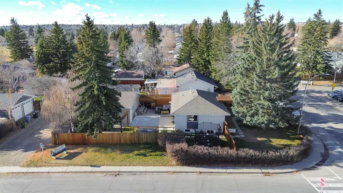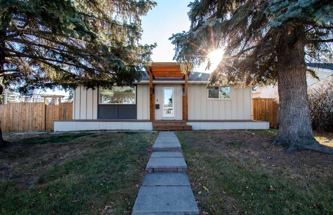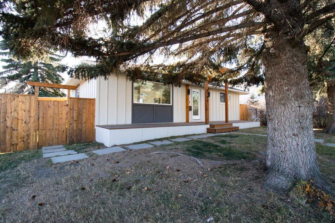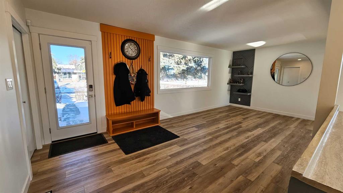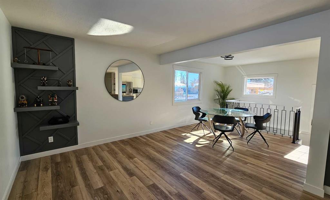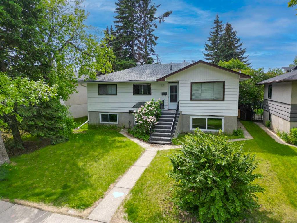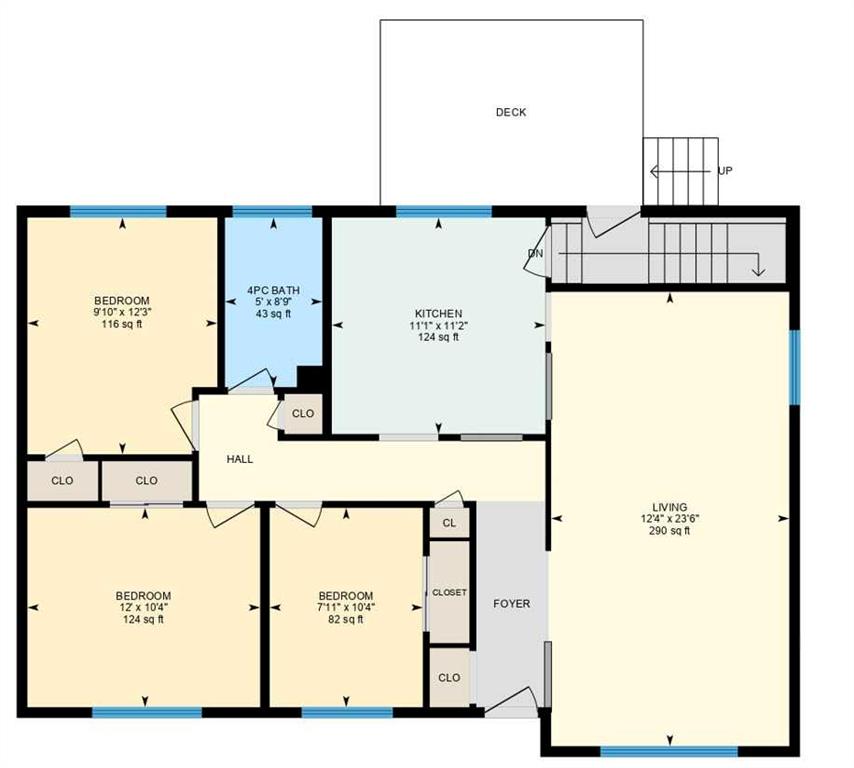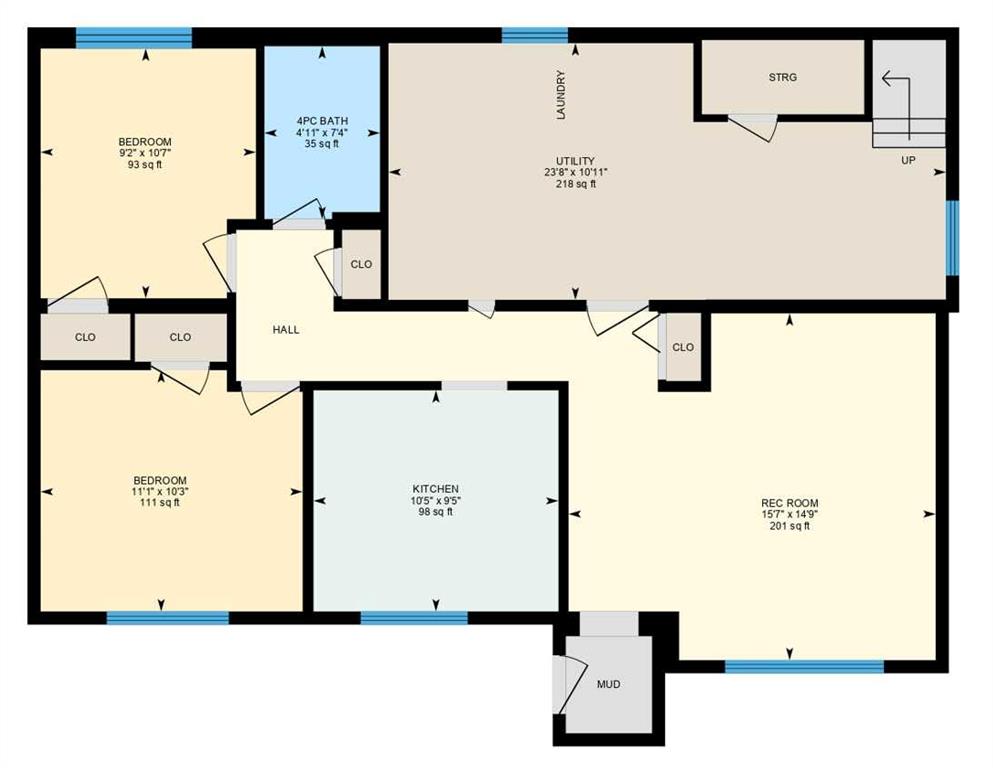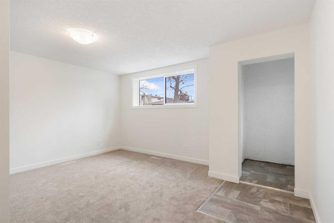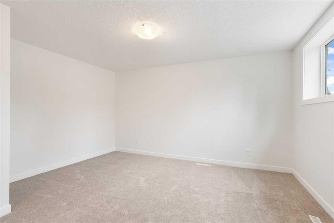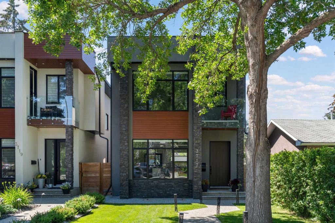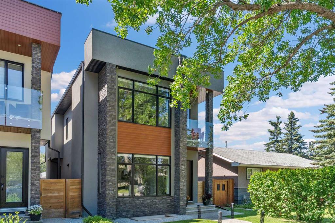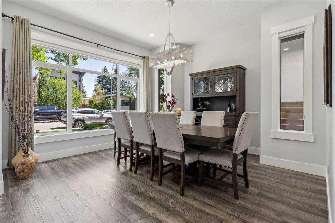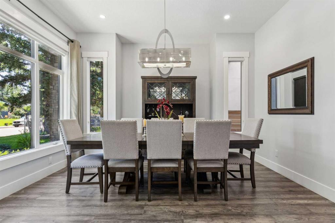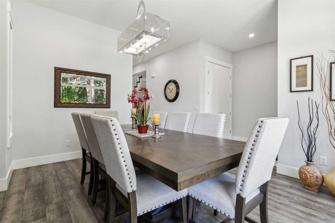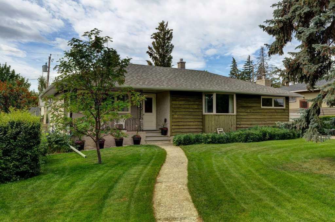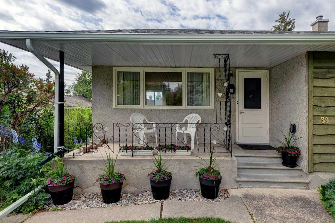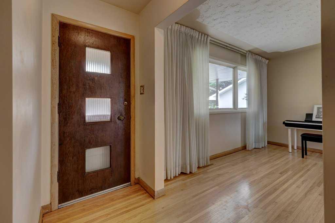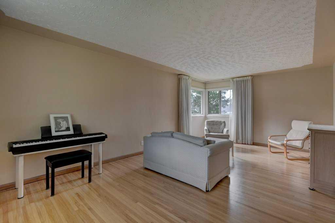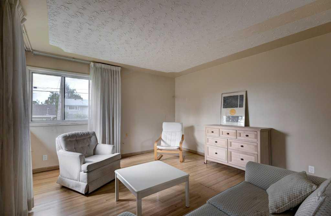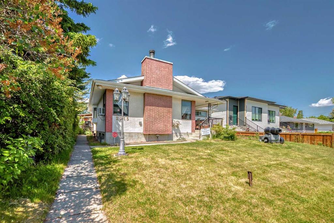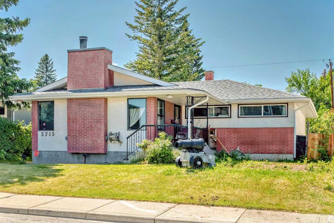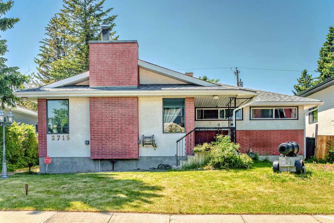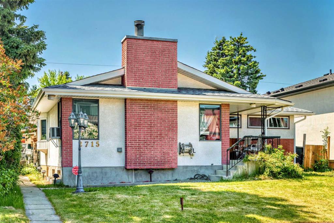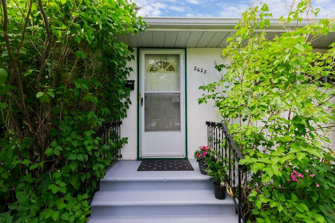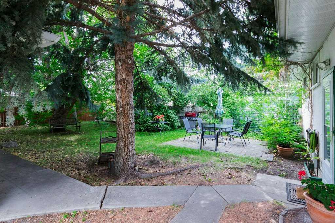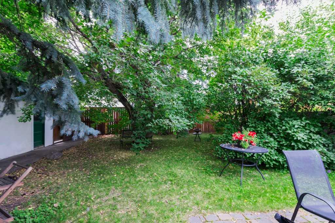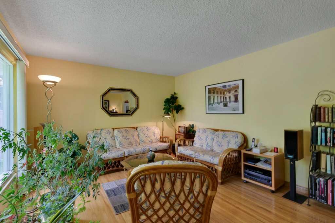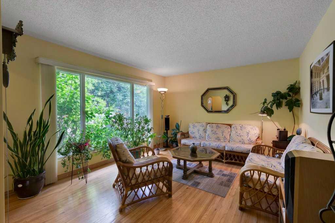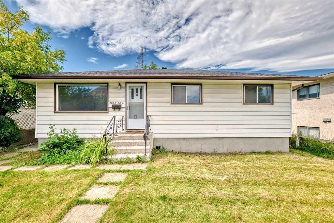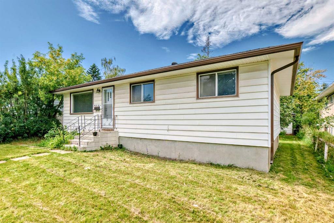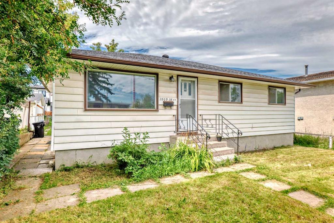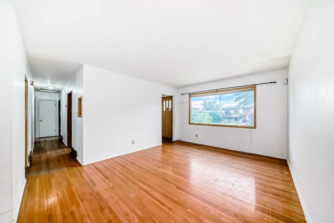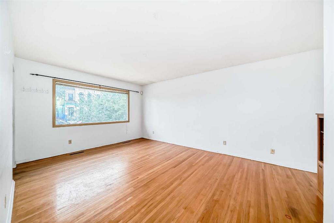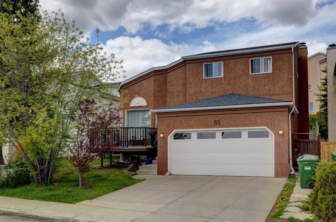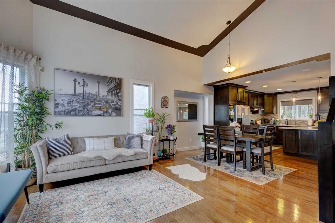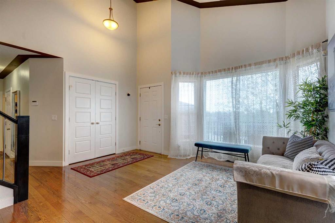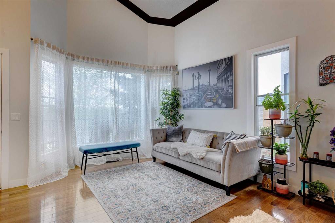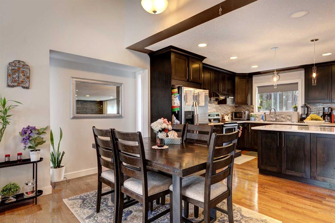3140 46 Street SW
Calgary T3E 3W8
MLS® Number: A2229195
$ 880,000
4
BEDROOMS
3 + 0
BATHROOMS
1,330
SQUARE FEET
1959
YEAR BUILT
This exceptional 1340 sqft bungalow has been expertly renovated, a fine blend of modern finishes and timeless charm. Situated in the highly sought-after Glenbrook community, this 4-bedroom, 3-bathroom home is a true standout, meticulously upgraded throughout. As you step inside you’ll be greeted by gleaming hardwood and slate floors that flow seamlessly from room to room. The open-concept design creates a welcoming atmosphere, highlighted by a spacious formal dining room that leads into the gourmet chef’s kitchen. Featuring custom maple cabinetry, a large central island with a breakfast bar and top-of-the-line appliances including a gas range. The adjacent great room is bathed in natural light from expansive windows and boasts a cozy gas fireplace creating the perfect setting for relaxation and entertaining. The primary suite is spacious and includes a 4-piece ensuite and a walk-in closet. The second bedroom, currently used as a home office, is generously sized and versatile. The lower level provides even more living space with a large family room featuring a stunning wood-burning stove a separate area perfect for a rec room or home gym & two spacious bedrooms. A well-appointed 3-piece bathroom with a tiled shower and a laundry area complete this level. With a bit of work the basement could be made into an excellent 2 bedroom secondary suite. A secondary suite would be subject to approval and permitting by the city/municipality. Outside, the landscaped backyard is an entertainer’s paradise. Enjoy summer nights on the two-tiered deck complete with a firepit area, flagstone pathways and space for raised garden beds. The fully fenced yard offers secure RV parking with convenient back lane access, making it ideal for adventurers and outdoor enthusiasts. The home’s curb appeal is equally impressive, with a sophisticated stone facade, stucco siding, aluminum soffits and fascia, and stamped concrete pathways—all enhancing the home’s premium aesthetic. For those with a need for storage or a workshop, the oversized heated triple detached garage provides ample space. Situated in a vibrant and family-friendly neighborhood, this home is just blocks away from top-rated schools, parks, and the shopping and dining hubs along Richmond Road and at Signal Hill/West Hills Shopping Centre. Commuting downtown is a breeze with only an 9-minute drive, a 7km bike ride, or 31 minutes by transit. Glenbrook is renowned for its community spirit and convenient amenities, including easy access to the CTrain, grocery stores, and local shops. This stunning home offers the perfect combination of style, function, and location—don't miss the chance to make it yours!
| COMMUNITY | Glenbrook |
| PROPERTY TYPE | Detached |
| BUILDING TYPE | House |
| STYLE | Bungalow |
| YEAR BUILT | 1959 |
| SQUARE FOOTAGE | 1,330 |
| BEDROOMS | 4 |
| BATHROOMS | 3.00 |
| BASEMENT | Finished, Full |
| AMENITIES | |
| APPLIANCES | Dishwasher, Dryer, Freezer, Garage Control(s), Gas Range, Microwave Hood Fan, Refrigerator, Washer, Window Coverings |
| COOLING | None |
| FIREPLACE | Gas, Living Room, Mantle, Recreation Room, Wood Burning Stove |
| FLOORING | Hardwood, Slate |
| HEATING | Fireplace(s), Forced Air, Natural Gas, Wood |
| LAUNDRY | In Basement |
| LOT FEATURES | Back Lane, Back Yard, City Lot, Front Yard, Garden, Landscaped, Low Maintenance Landscape |
| PARKING | Heated Garage, Insulated, See Remarks, Triple Garage Detached |
| RESTRICTIONS | None Known |
| ROOF | Asphalt Shingle |
| TITLE | Fee Simple |
| BROKER | CIR Realty |
| ROOMS | DIMENSIONS (m) | LEVEL |
|---|---|---|
| Bedroom | 11`2" x 12`0" | Basement |
| Bedroom | 13`1" x 11`3" | Basement |
| 3pc Bathroom | 0`0" x 0`0" | Basement |
| Game Room | 16`4" x 42`3" | Basement |
| Storage | 6`1" x 7`10" | Basement |
| Dining Room | 9`11" x 7`1" | Main |
| Family Room | 15`3" x 18`5" | Main |
| Kitchen | 14`4" x 12`4" | Main |
| Living Room | 13`8" x 12`7" | Main |
| Bedroom - Primary | 9`2" x 15`10" | Main |
| 4pc Ensuite bath | 4`11" x 8`1" | Main |
| Bedroom | 12`4" x 9`1" | Main |
| 3pc Bathroom | 10`3" x 5`0" | Main |

