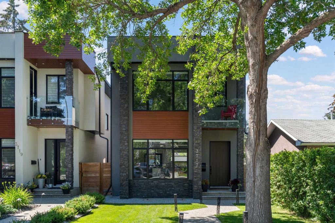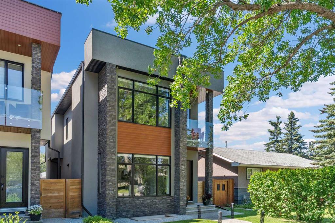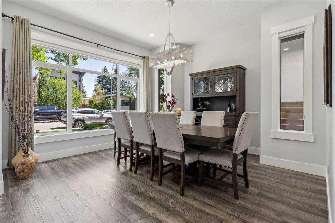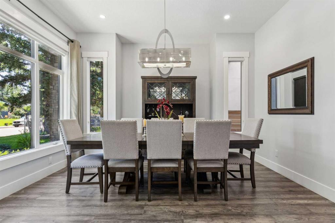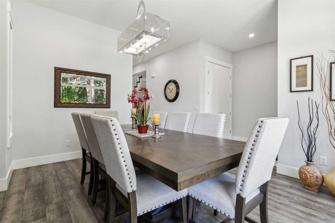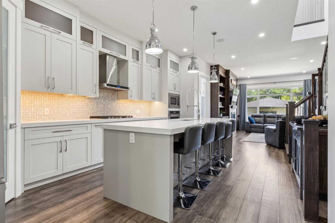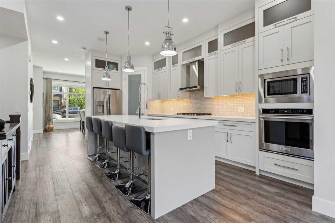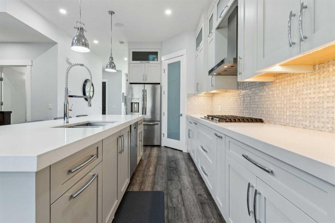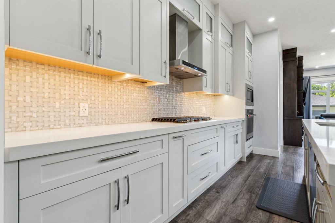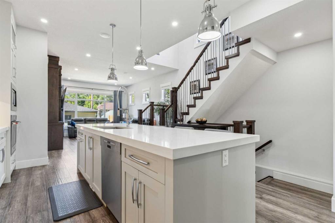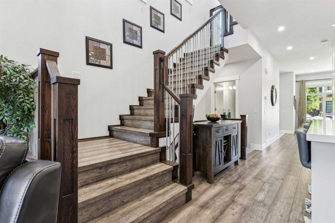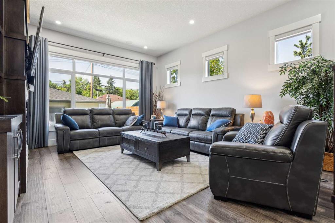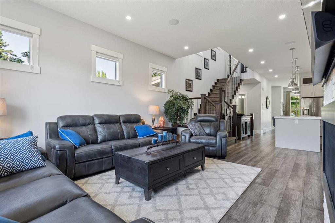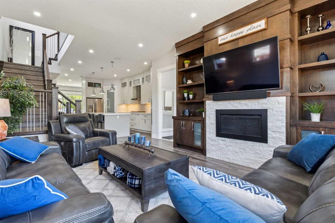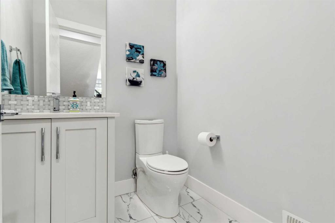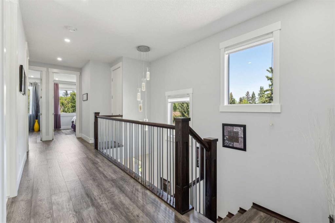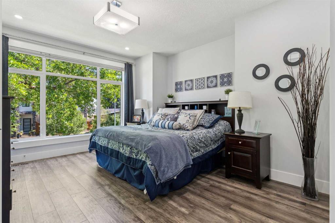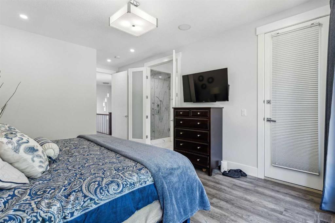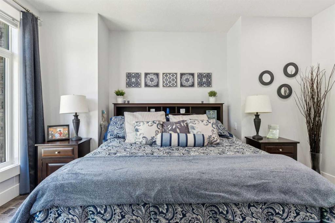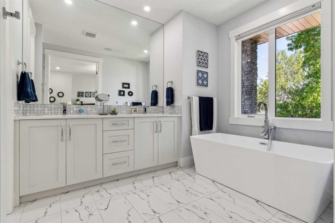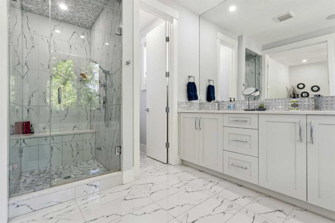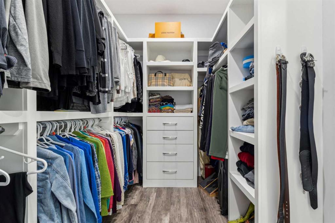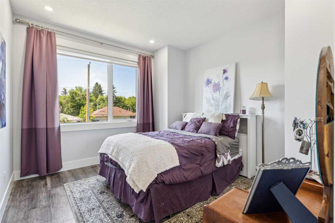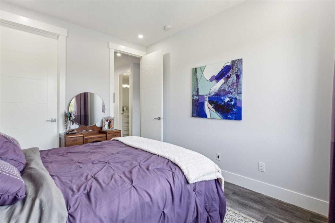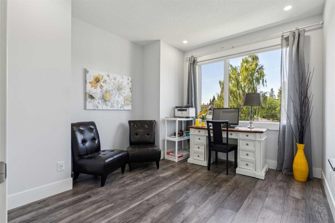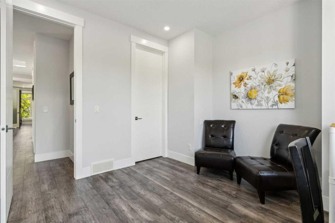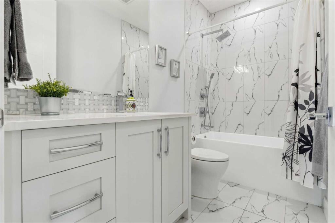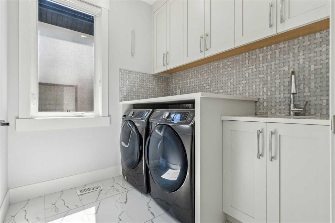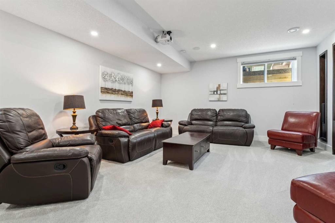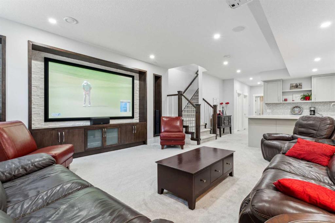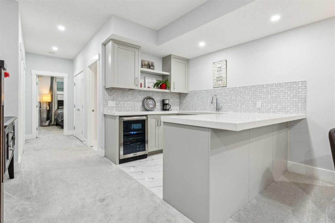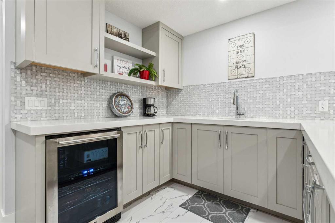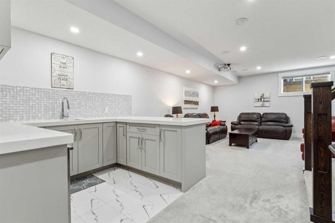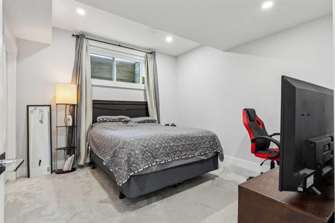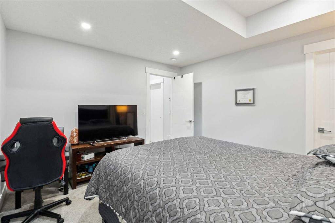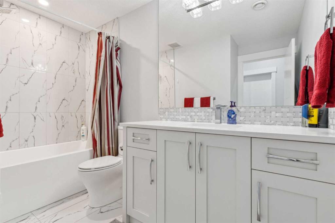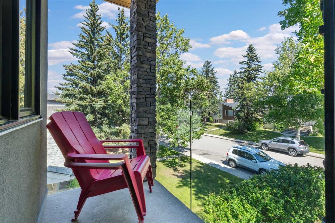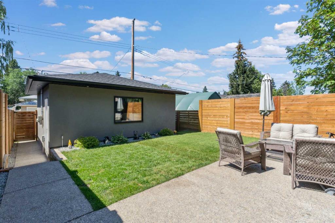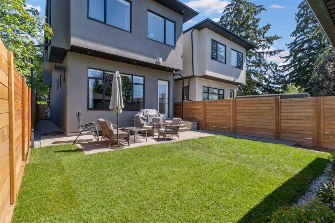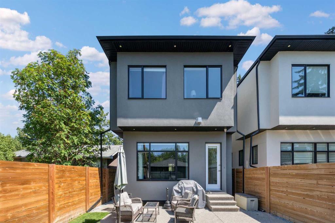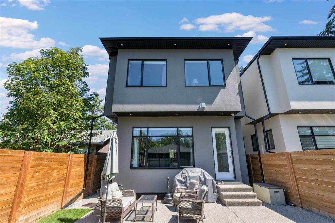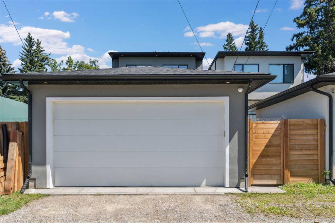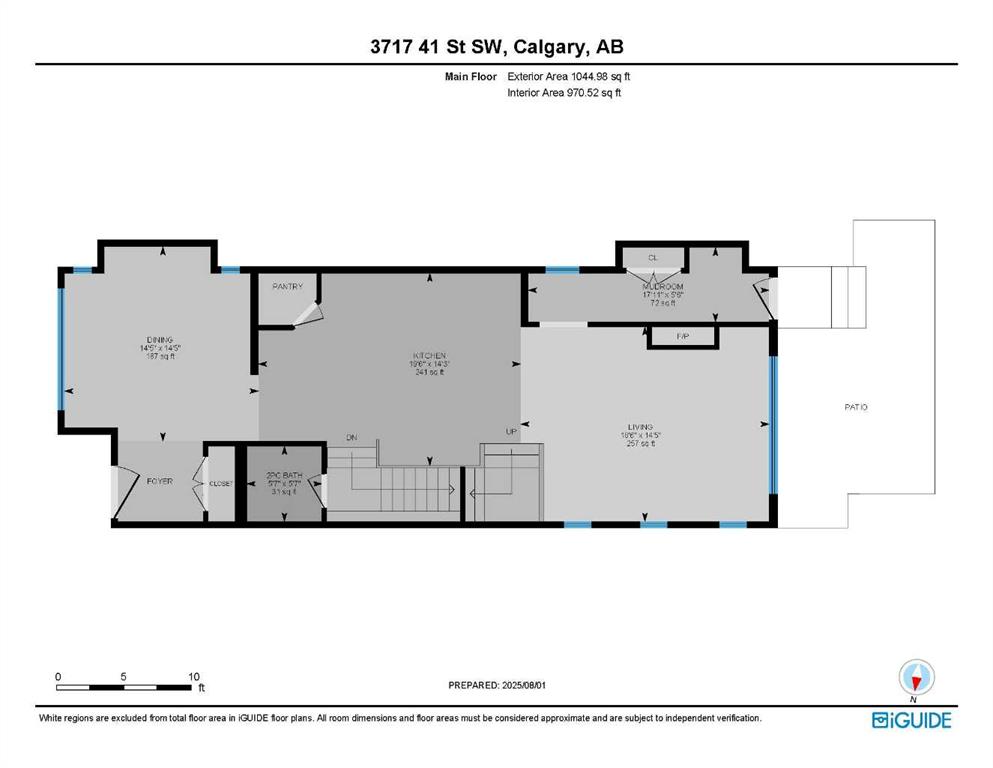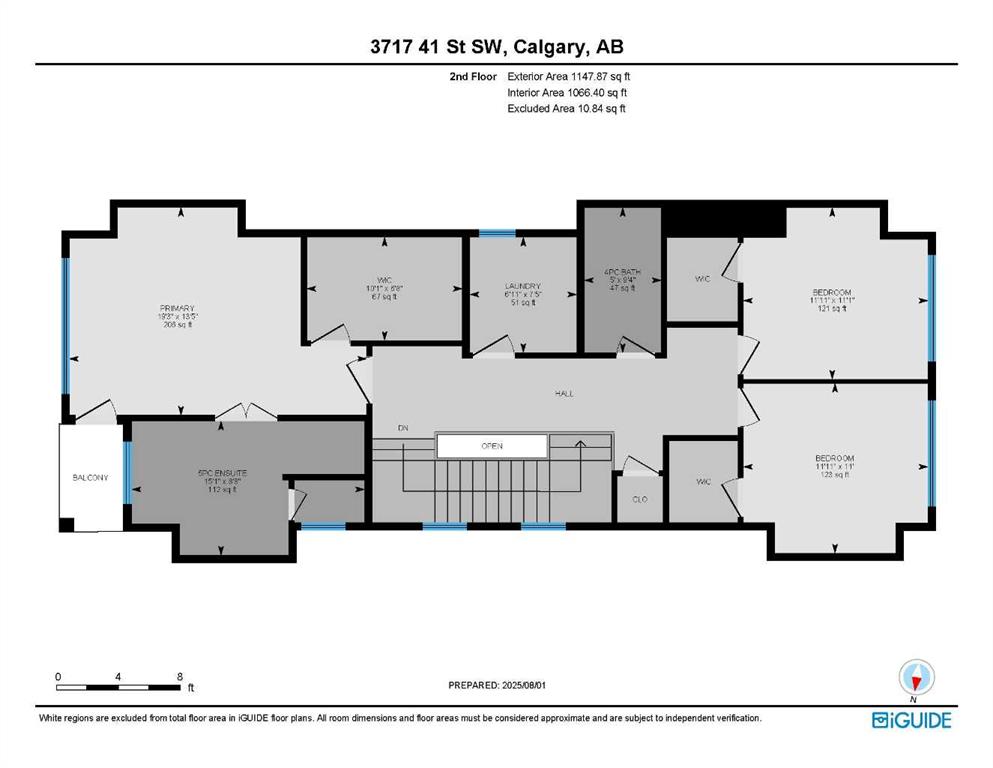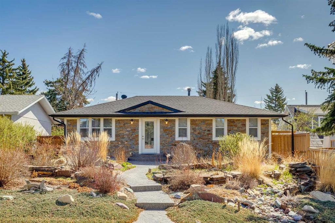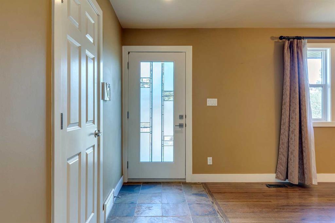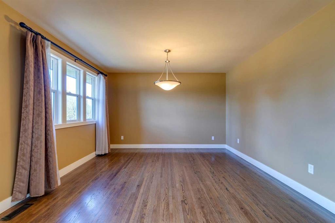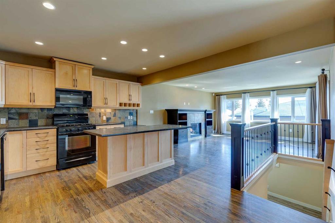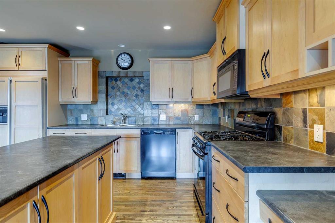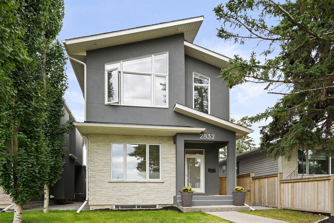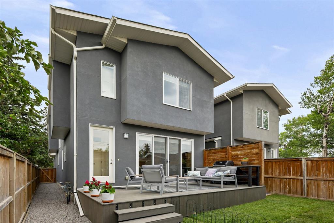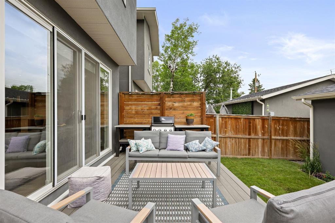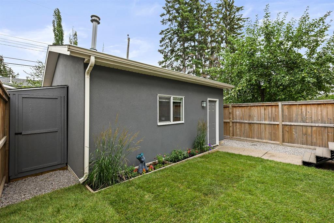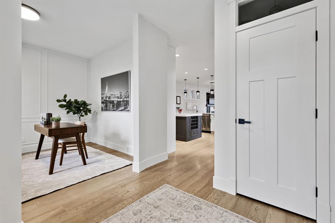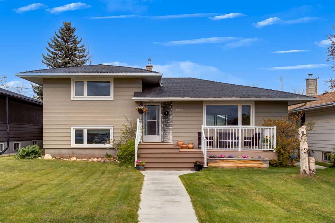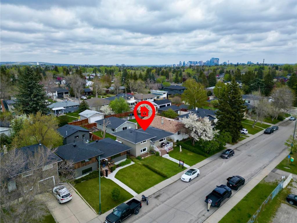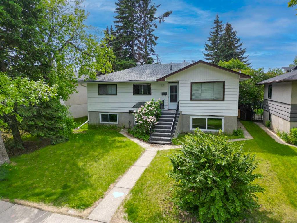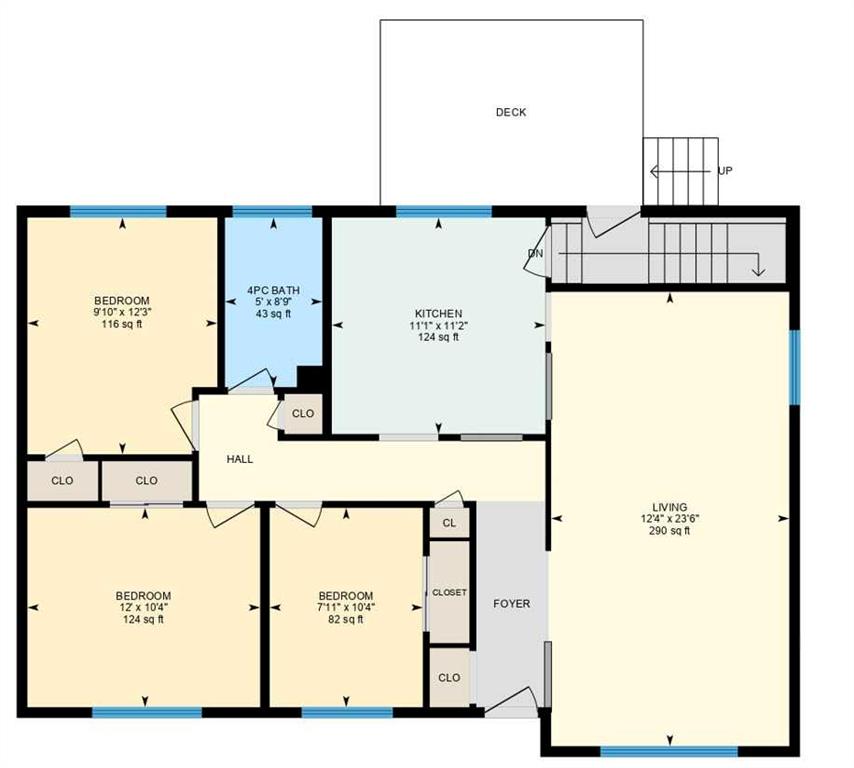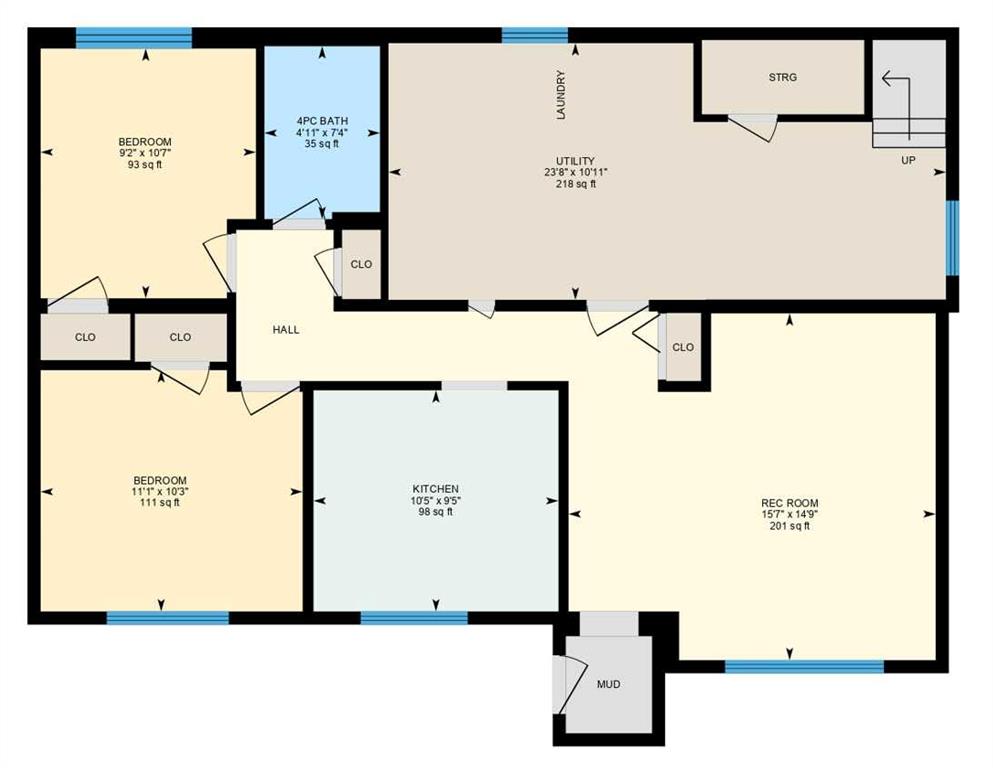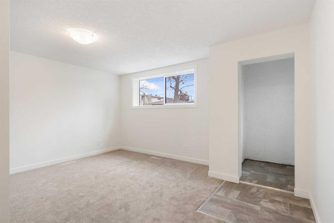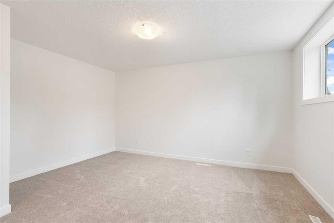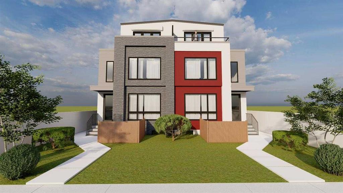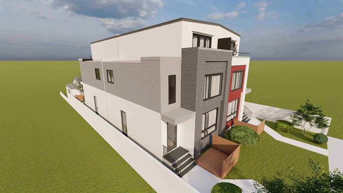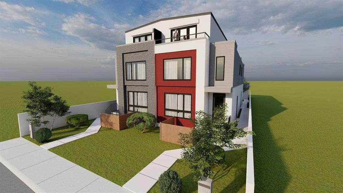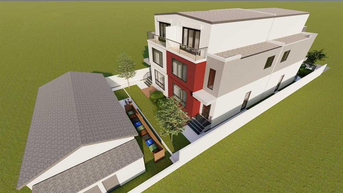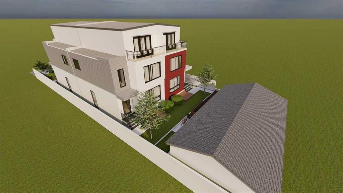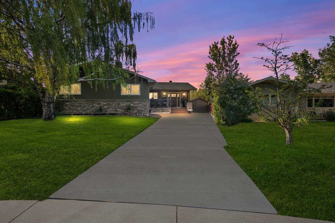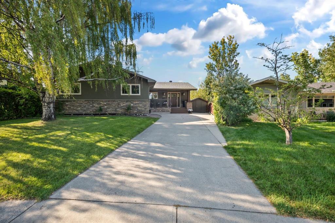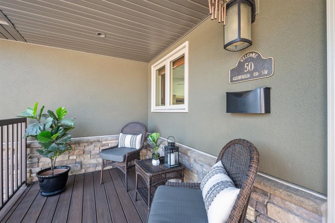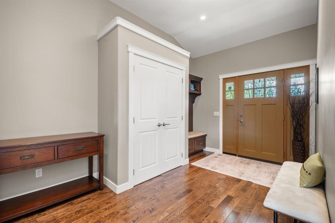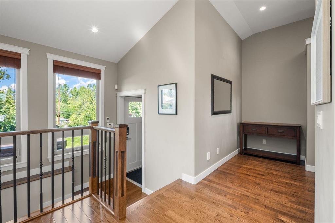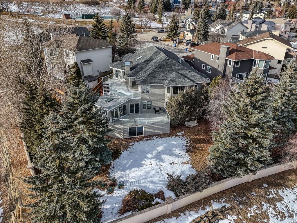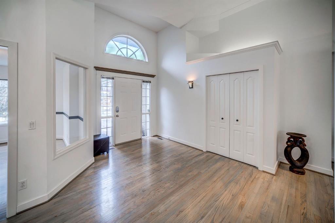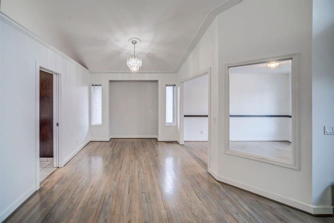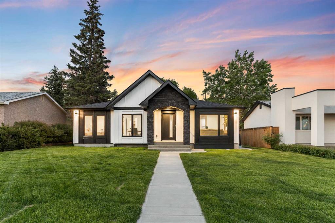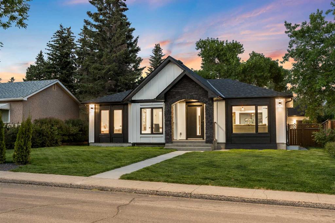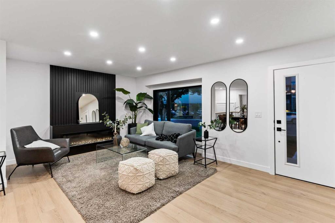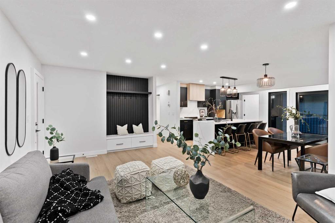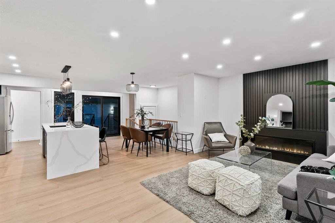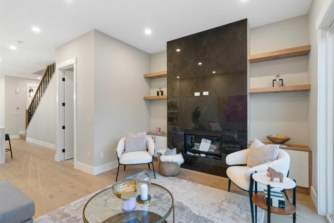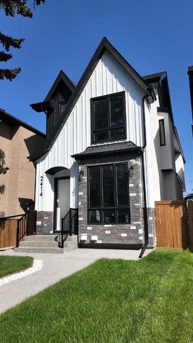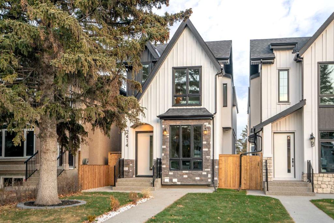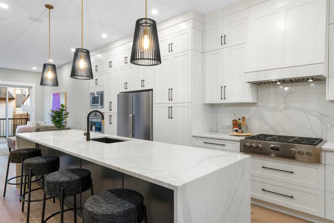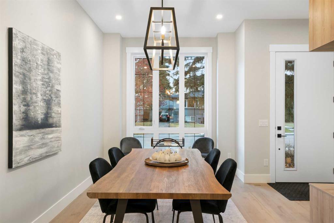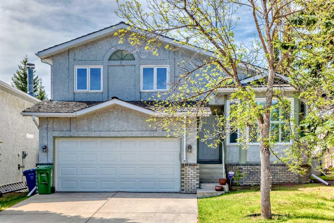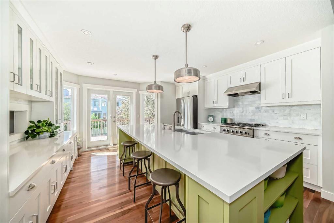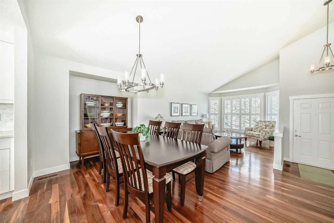3717 41 Street SW
Calgary T3E 3L6
MLS® Number: A2245027
$ 1,050,000
4
BEDROOMS
3 + 1
BATHROOMS
2,193
SQUARE FEET
2018
YEAR BUILT
PRICED BELOW REPLACEMENT AND ASSESSED VALUE! Presenting an impeccably kept DETACHED infill, boasting over 3,300 sq ft of sophisticated living space on a picturesque, tree-lined street in Glenbrook. Featuring 3+1 bedrooms and 3.5 bathrooms, this residence masterfully combines elegance, practicality, and comfort in every corner. Be greeted by impressive 10-foot ceilings and striking engineered hardwood and tile flooring throughout. The gourmet kitchen is a true culinary haven, designed for both entertaining and everyday living, with an oversized10 ft island, high-end appliances including a gas cooktop, built-in wall oven and microwave, a French-door refrigerator, Bosh dishwasher, Large formal dining room that comfortably accommodates seating for 8. The living room is spacious and allows for large comfortable furniture, and features custom built ins and gas fireplace with stone surround. 2-piece bath completes this level. A spacious mudroom with custom-built ins leads you to the nice sized private WEST facing back yard with plenty of grass space and a large exposed aggregate patio and walkways. Natural gas barbeque outlet. Perfect place to take in the summer evenings. Double car detached garage with alley access and 220 wiring. Upstairs you will find 9 ft ceilings a massive primary bedroom which will accommodate large king sized suite. Enjoy morning coffee on the east facing deck finished with glass railing. Added luxury to the master suite is an impressive walk in closet with custom built ins and french doors open to a spa-inspired ensuite featuring heated flooring, a freestanding tub, and a glass-enclosed tile steam shower. Two additional bedrooms both with walk in closets also with custom built ins, a nicely appointed 4 piece bath, and a spacious laundry room with a sink and more custom-built ins for even more convenience complete the upper floor. Fully developed lower level with in floor heating, fabulous for those Alberta winter evenings. This area is ideal for entertaining or family time, showcasing a projector and 100 inch screen with custom cabinetry, and built in speaker system throughout, perfect for movie night or those favorite sporting events. A sleek wet bar with beverage fridge and plenty of cabinetry and counter space. This floor has an added fourth bedroom with walk in and full 4-piece bathroom. Additional builder upgrades include security cameras; upgraded roof with full ice and water shield membrane and upgraded roof ventilation; R50 blown insulation to attic and solid core doors. The home is situated near excellent schools, athletic fields, off leash areas, shopping, minutes to downtown and quick access to Sarcee, Stoney and Glenmore Trail for effortless commuting in and out of the city.
| COMMUNITY | Glenbrook |
| PROPERTY TYPE | Detached |
| BUILDING TYPE | House |
| STYLE | 2 Storey |
| YEAR BUILT | 2018 |
| SQUARE FOOTAGE | 2,193 |
| BEDROOMS | 4 |
| BATHROOMS | 4.00 |
| BASEMENT | Finished, Full |
| AMENITIES | |
| APPLIANCES | Bar Fridge, Built-In Oven, Central Air Conditioner, Convection Oven, Dishwasher, Dryer, Garburator, Gas Cooktop, Microwave, Range Hood, Refrigerator, Washer, Window Coverings |
| COOLING | Central Air |
| FIREPLACE | Blower Fan, Gas, Living Room, Stone |
| FLOORING | Carpet, Hardwood, Tile |
| HEATING | In Floor, Forced Air, Natural Gas |
| LAUNDRY | Laundry Room, Sink, Upper Level |
| LOT FEATURES | Back Lane, Back Yard, City Lot, Front Yard, Interior Lot, Lake, Landscaped, Lawn, Private |
| PARKING | 220 Volt Wiring, Double Garage Detached |
| RESTRICTIONS | None Known |
| ROOF | Asphalt Shingle |
| TITLE | Fee Simple |
| BROKER | RE/MAX Complete Realty |
| ROOMS | DIMENSIONS (m) | LEVEL |
|---|---|---|
| Media Room | 17`0" x 20`8" | Basement |
| Other | 13`3" x 7`1" | Basement |
| Bedroom | 11`5" x 12`2" | Basement |
| 4pc Bathroom | 6`11" x 10`4" | Basement |
| Furnace/Utility Room | 5`1" x 12`1" | Basement |
| Dining Room | 14`5" x 14`5" | Main |
| Kitchen | 14`3" x 19`6" | Main |
| Living Room | 14`5" x 18`6" | Main |
| 2pc Bathroom | 5`7" x 5`7" | Main |
| Mud Room | 5`6" x 17`11" | Main |
| Bedroom - Primary | 13`5" x 19`3" | Second |
| 5pc Ensuite bath | 8`8" x 15`1" | Second |
| Walk-In Closet | 6`8" x 10`1" | Second |
| Bedroom | 11`1" x 11`11" | Second |
| Walk-In Closet | 5`5" x 4`5" | Second |
| Bedroom | 11`0" x 11`11" | Second |
| Walk-In Closet | 5`5" x 4`5" | Second |
| 4pc Bathroom | 9`4" x 5`0" | Second |
| Laundry | 7`5" x 6`11" | Second |

