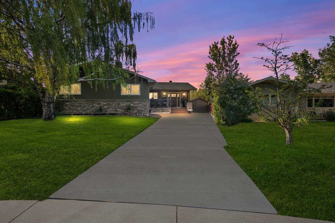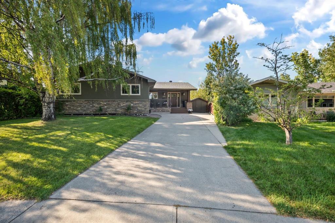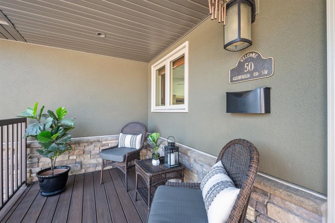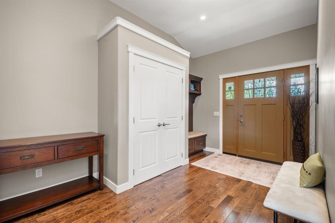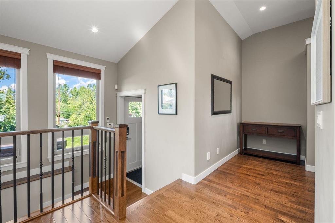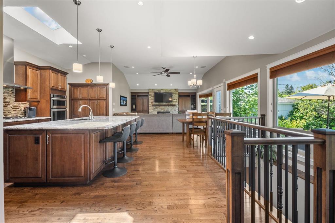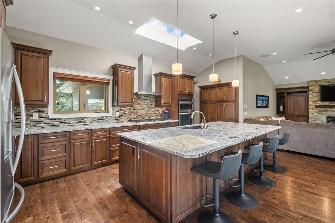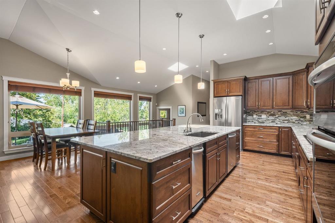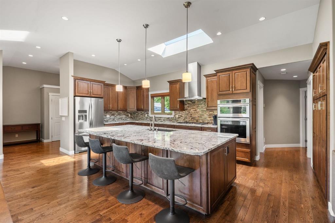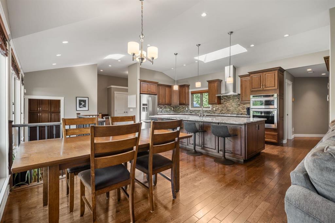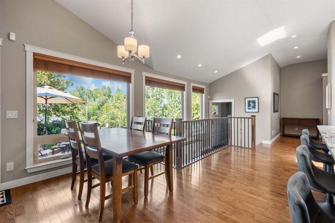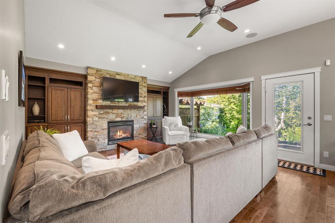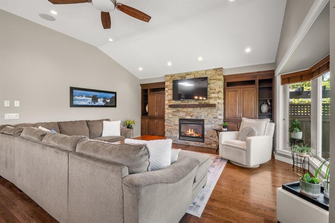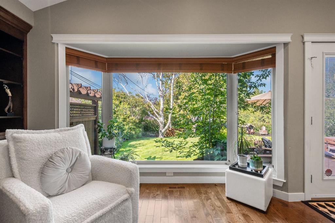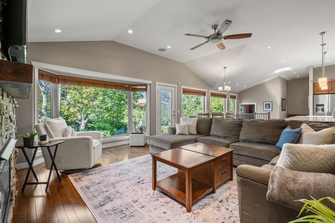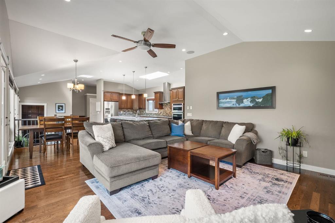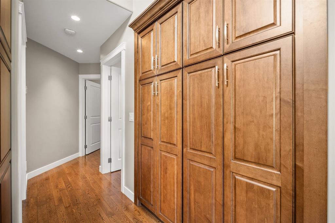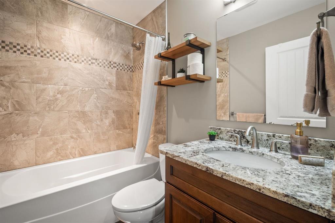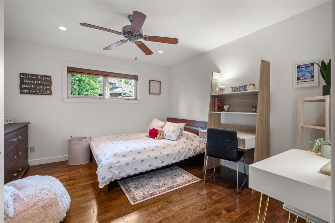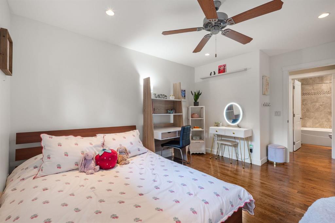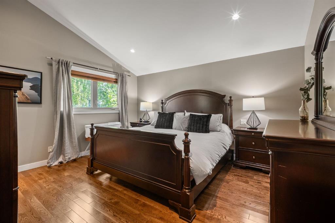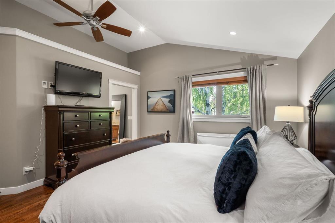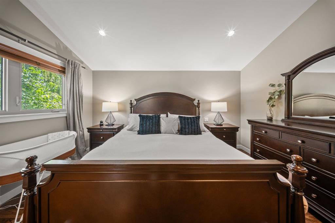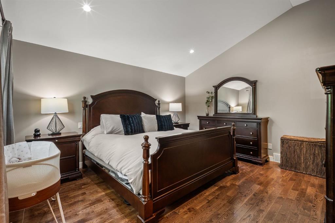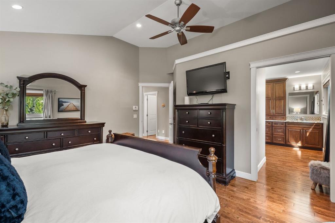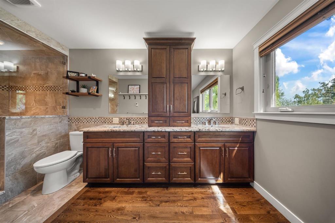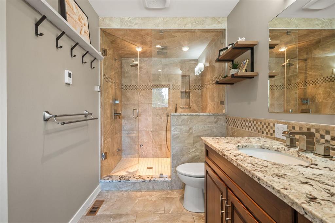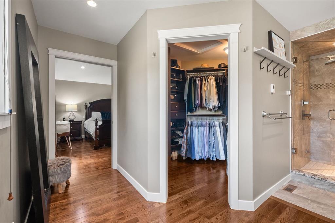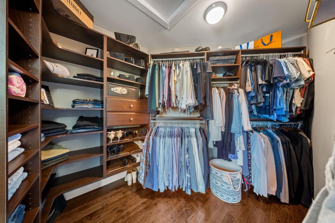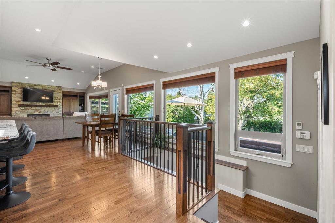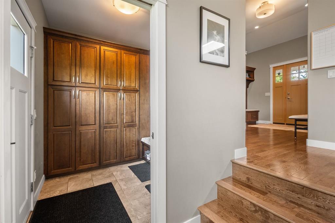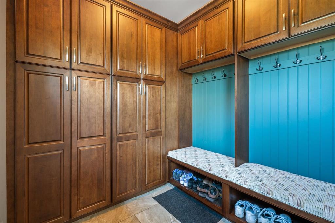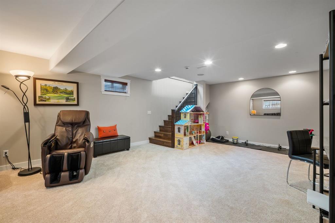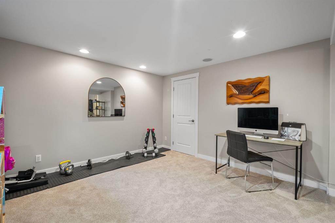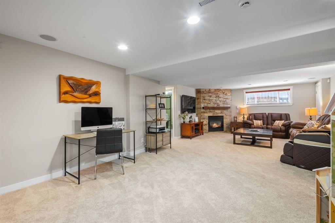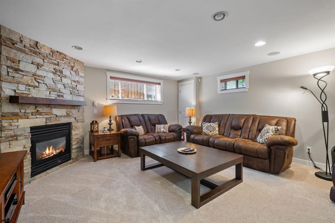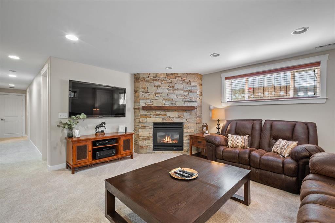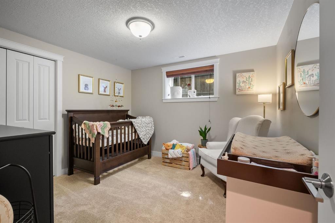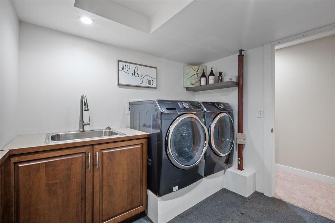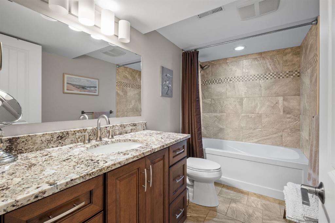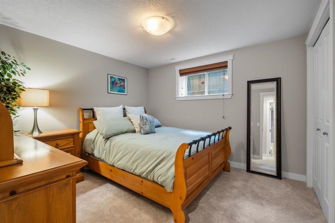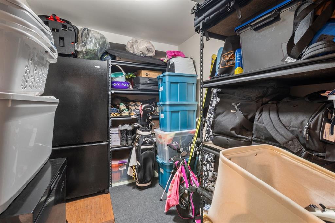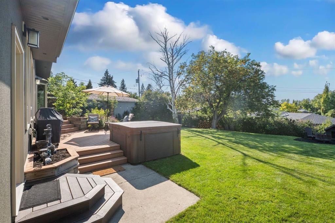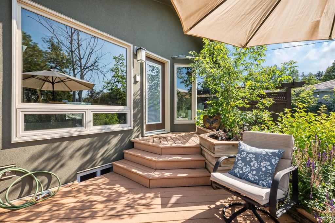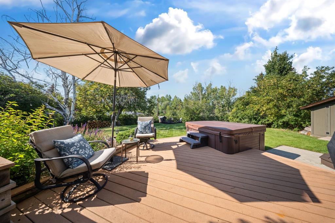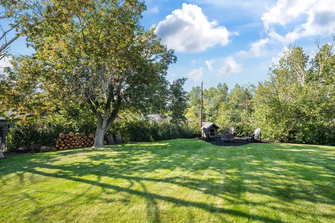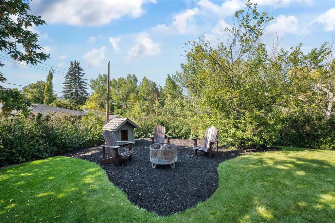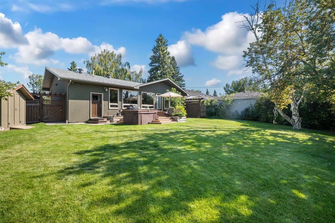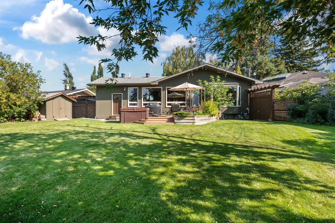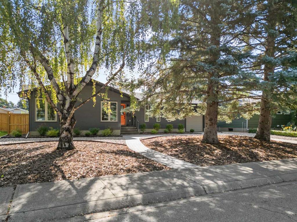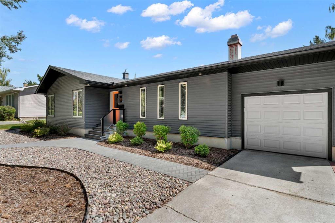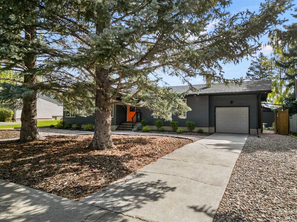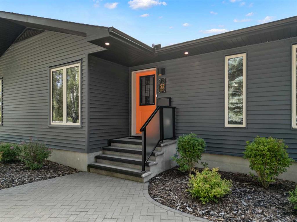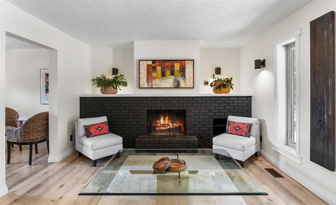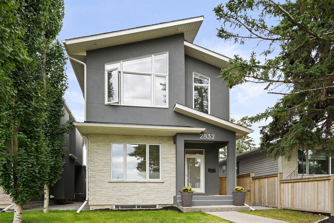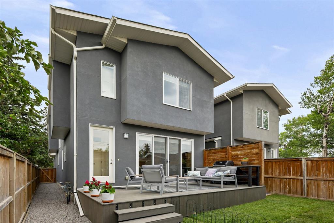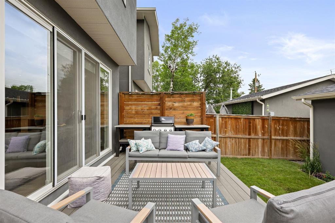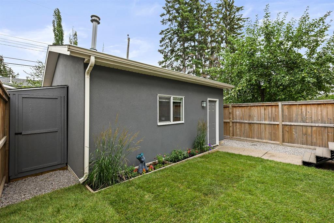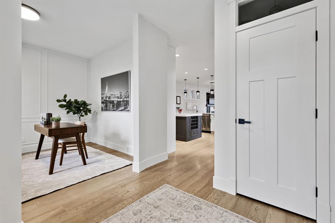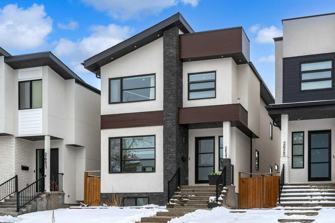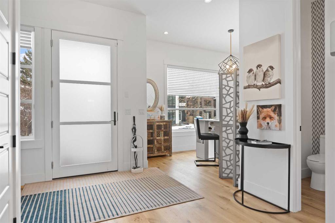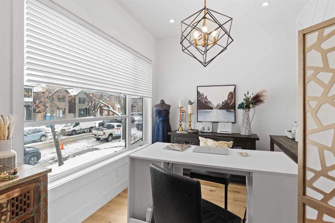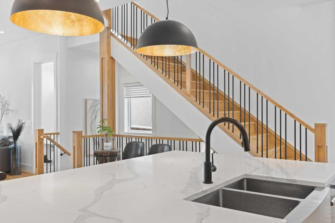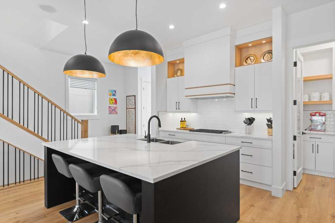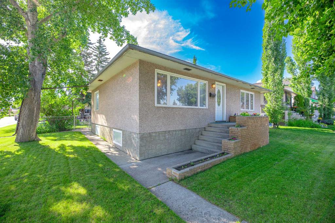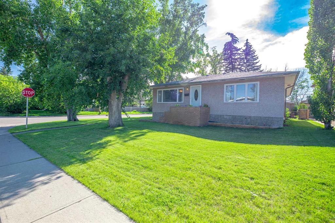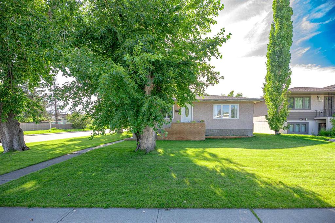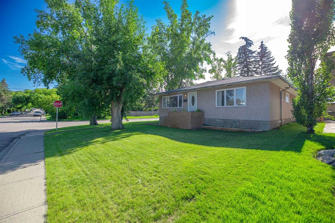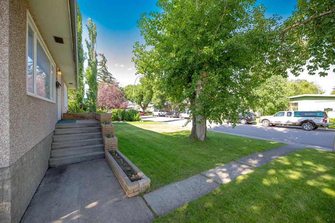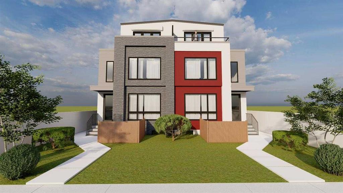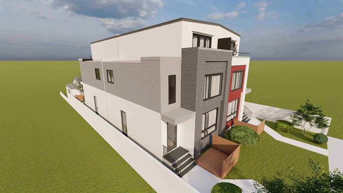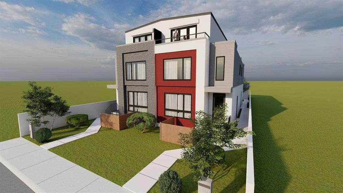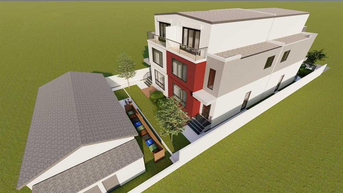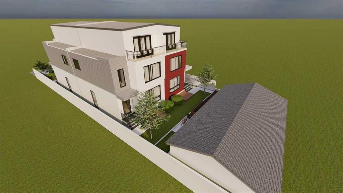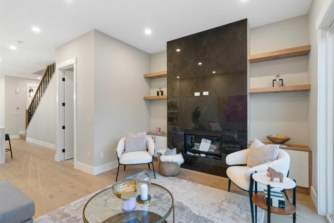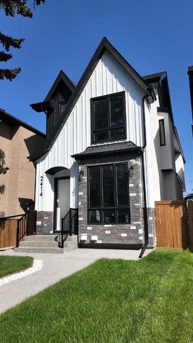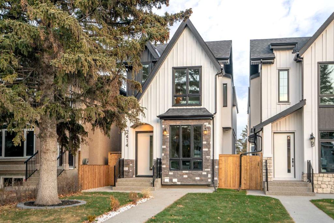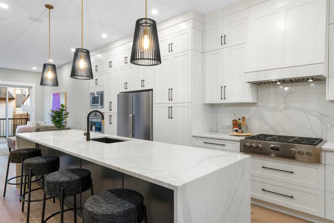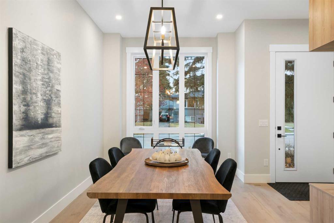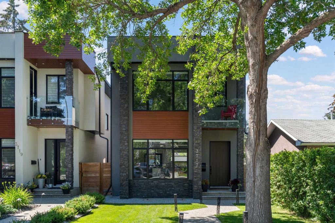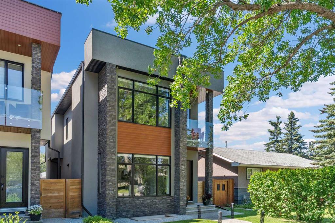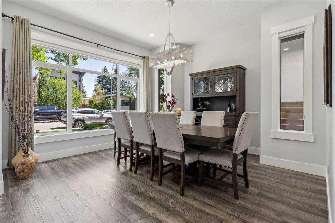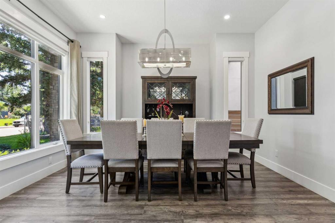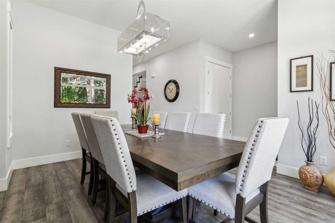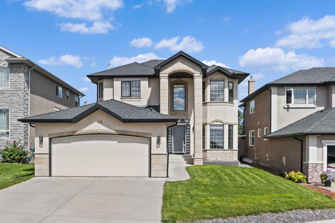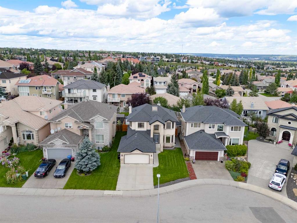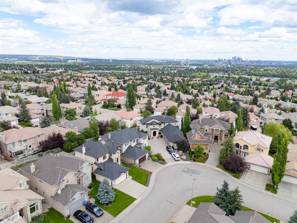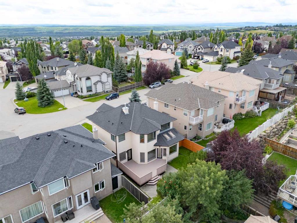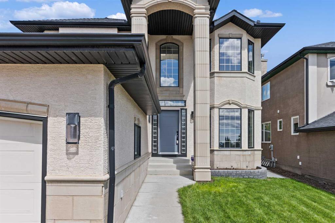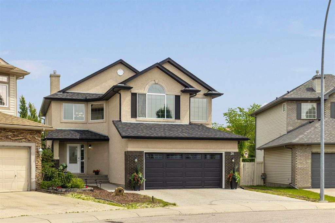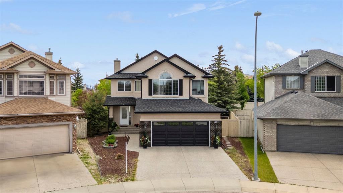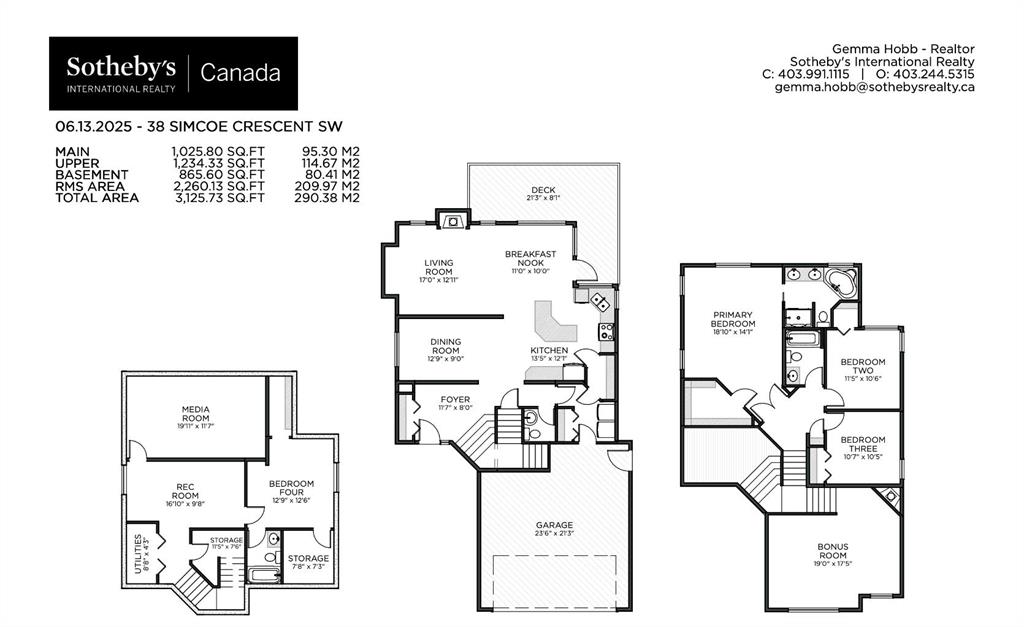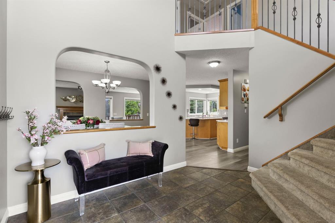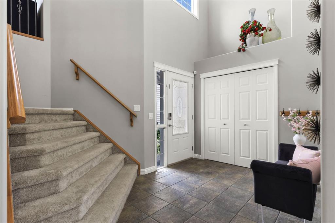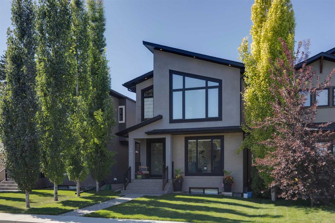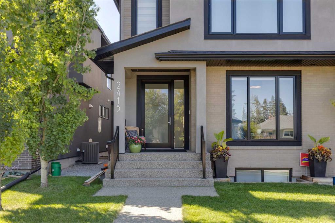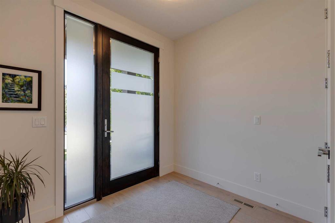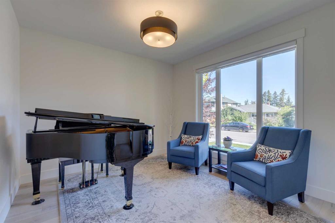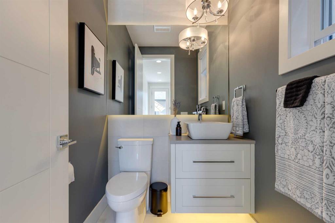50 Glenfield Road SW
Calgary T3E 4J4
MLS® Number: A2251463
$ 1,239,999
4
BEDROOMS
3 + 0
BATHROOMS
1,548
SQUARE FEET
1958
YEAR BUILT
Perfectly positioned on a massive pie-shaped lot just under 10,000 sq. ft. This home backs directly onto Turtle Hill and Optimist Parks, offering unmatched privacy, green space access, and endless possibilities for outdoor living. With one of the largest backyards in the neighborhood it is ideal for gardening, recreation, or creating your dream outdoor oasis. With nearly 2700Sqft of living space, this beautifully updated home features 4 bedrooms and 3 bathrooms, providing ample space for families, professionals, or those who love to host guests and create long lasting memories. The main level impresses with a soaring 10+ foot vaulted ceiling, chef inspired kitchen and open-concept living space with natural light and creating an airy, welcoming feel. Rich hardwood floors run throughout the home, complemented by modern lighting and fixtures. The primary retreat includes spa-inspired upgrades, while the additional bedrooms provide comfort and flexibility. With thoughtful design and quality finishes, every room feels move-in ready. The home has been fully renovated (in 2017) from top to bottom with no detail overlooked. Updates include: All new windows, walls, subflooring, electrical, and plumbing, new furnace, hot water tank, and water softening system for peace of mind, heated tile flooring in the master ensuite and bedroom, custom cabinetry, custom granite countertops, and premium finishes throughout, City-approved plans allow for the construction of a two-storey, three-car garage with a legal suite, providing valuable flexibility and future investment potential. Families will appreciate being close to multiple schools, playgrounds, and parks, all while enjoying Glendale’s welcoming community feel. Commuters will love the convenience of a 15-minute drive to downtown or a quick walk to the Blue Line C-Train station for easy transit. Quick access to shopping and major routes makes this location as convenient as it is peaceful. Move-in ready, and located on one of Glendale’s sought-after lots—this is the property you’ve been waiting for. Schedule your private showing today!
| COMMUNITY | Glendale |
| PROPERTY TYPE | Detached |
| BUILDING TYPE | House |
| STYLE | Bungalow |
| YEAR BUILT | 1958 |
| SQUARE FOOTAGE | 1,548 |
| BEDROOMS | 4 |
| BATHROOMS | 3.00 |
| BASEMENT | Finished, Full |
| AMENITIES | |
| APPLIANCES | Built-In Gas Range, Built-In Oven, Central Air Conditioner, Dishwasher, Microwave, Trash Compactor, Washer/Dryer, Window Coverings |
| COOLING | Central Air |
| FIREPLACE | Gas |
| FLOORING | Carpet, Hardwood, Tile |
| HEATING | Forced Air, Natural Gas |
| LAUNDRY | In Basement, Laundry Room |
| LOT FEATURES | Back Lane, Backs on to Park/Green Space, Landscaped, Pie Shaped Lot |
| PARKING | Concrete Driveway, Off Street, On Street, Outside, Parking Pad |
| RESTRICTIONS | None Known |
| ROOF | Asphalt Shingle |
| TITLE | Fee Simple |
| BROKER | MaxWell Capital Realty |
| ROOMS | DIMENSIONS (m) | LEVEL |
|---|---|---|
| 4pc Bathroom | 5`6" x 10`4" | Basement |
| Bedroom | 10`11" x 10`7" | Basement |
| Bedroom | 10`11" x 10`7" | Basement |
| Laundry | 8`1" x 10`4" | Basement |
| Game Room | 16`0" x 31`4" | Basement |
| Storage | 7`0" x 10`4" | Basement |
| Furnace/Utility Room | 2`9" x 10`4" | Basement |
| 4pc Bathroom | 4`11" x 7`4" | Main |
| 4pc Ensuite bath | 15`2" x 13`2" | Main |
| Bedroom | 12`2" x 14`9" | Main |
| Dining Room | 7`11" x 9`3" | Main |
| Foyer | 14`11" x 9`2" | Main |
| Kitchen | 16`11" x 21`2" | Main |
| Living Room | 17`2" x 15`2" | Main |
| Mud Room | 7`1" x 8`0" | Main |
| Bedroom - Primary | 14`4" x 15`1" | Main |
| Walk-In Closet | 10`11" x 6`9" | Main |

