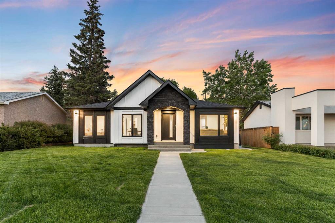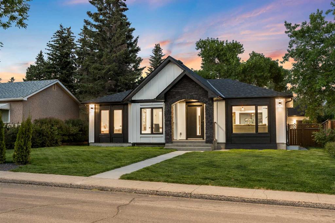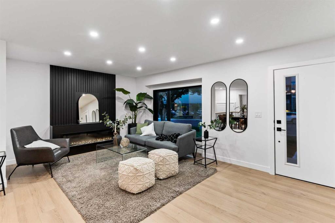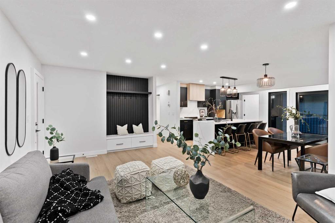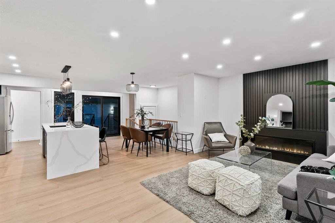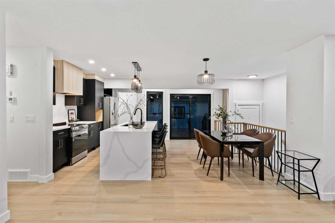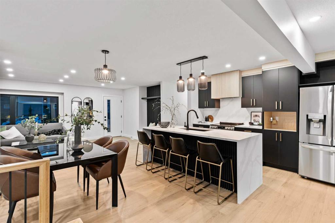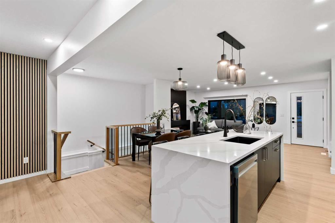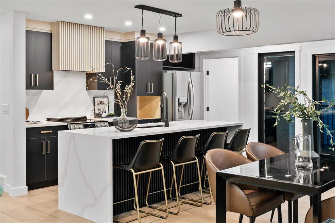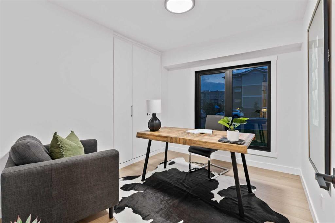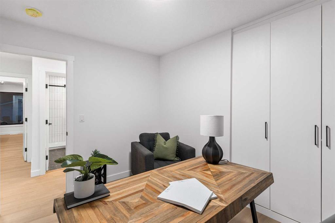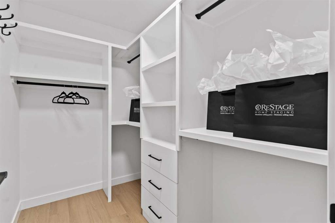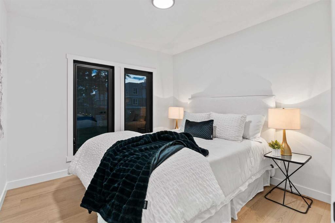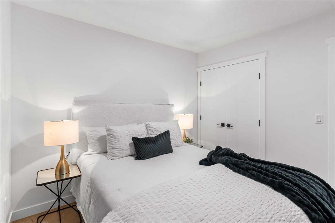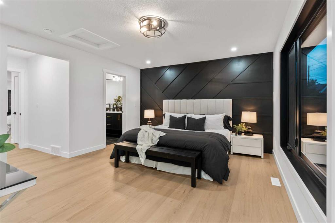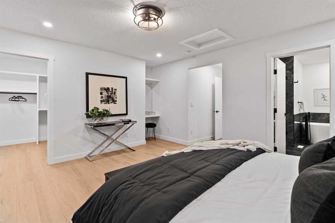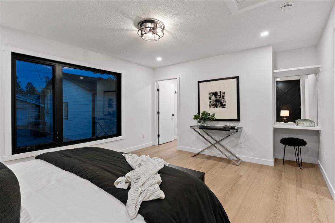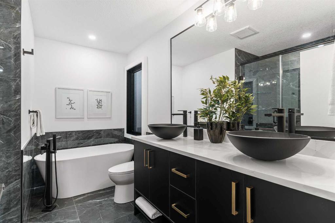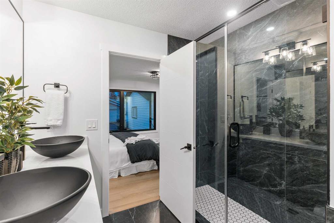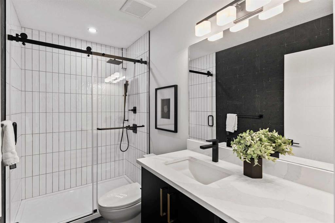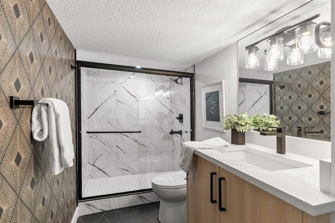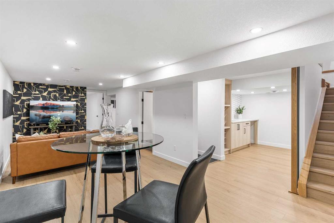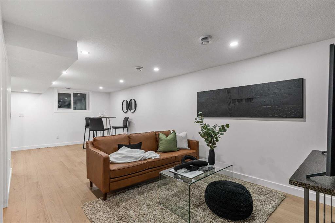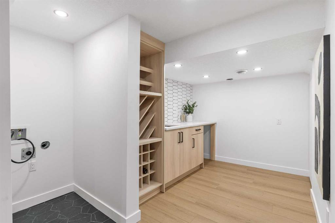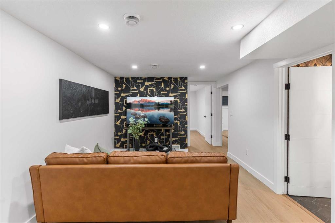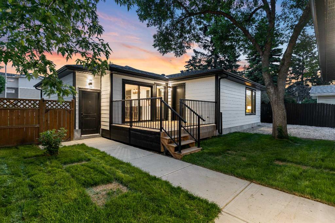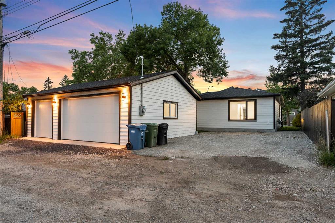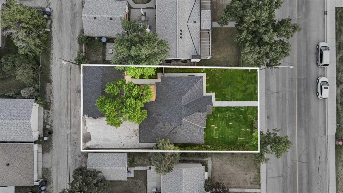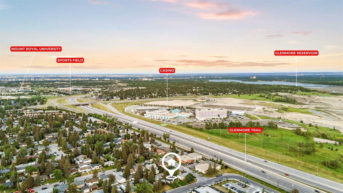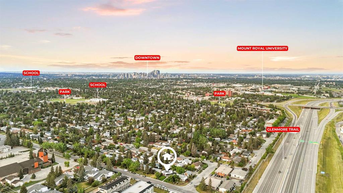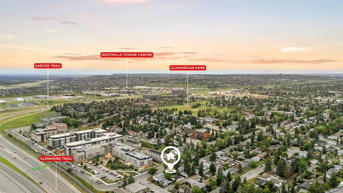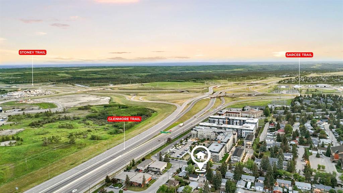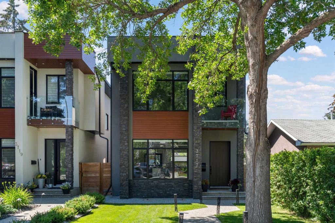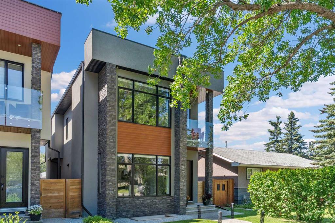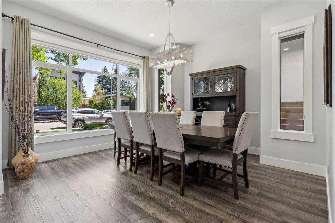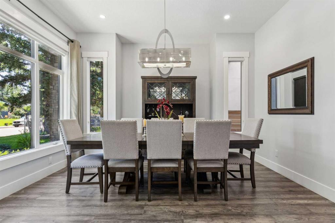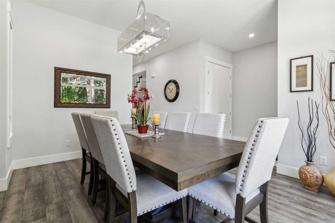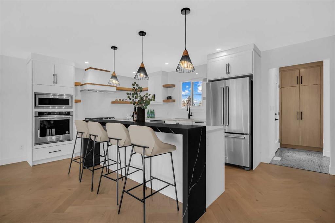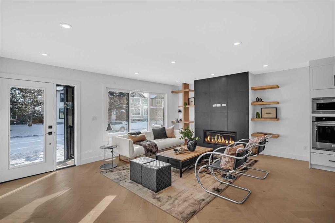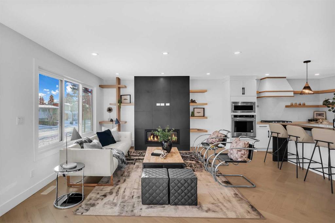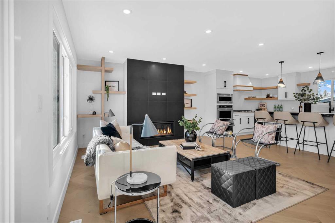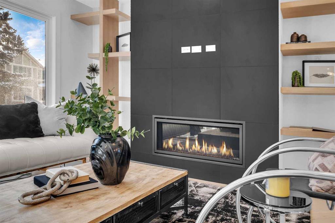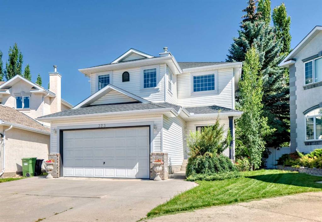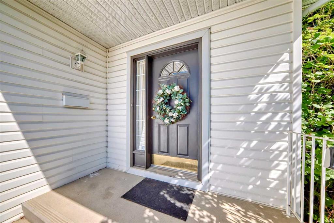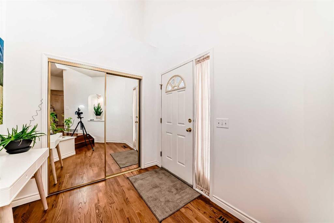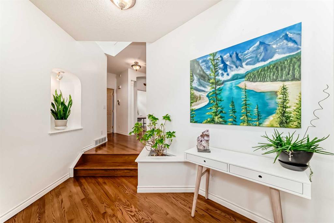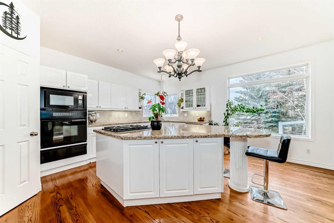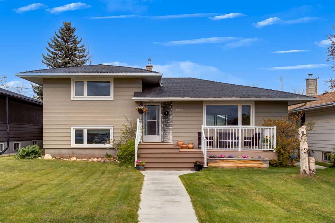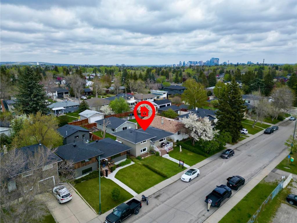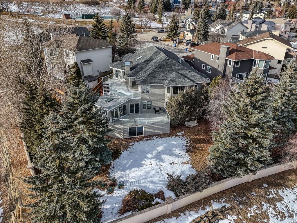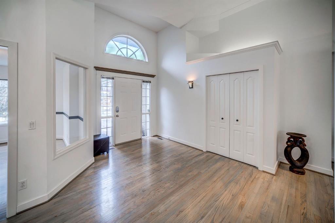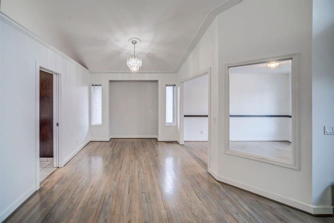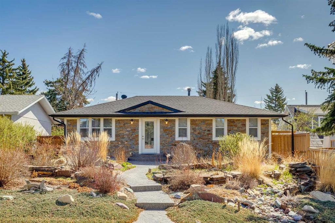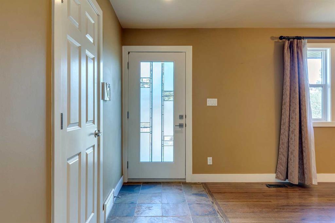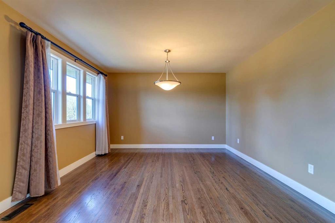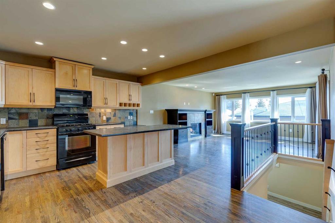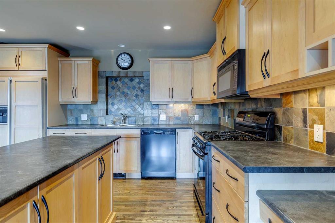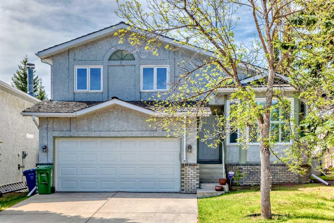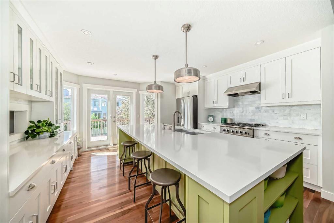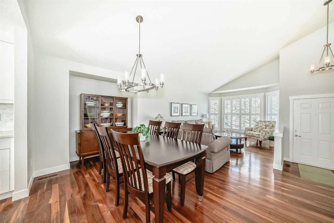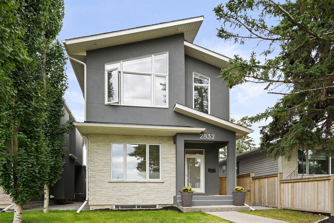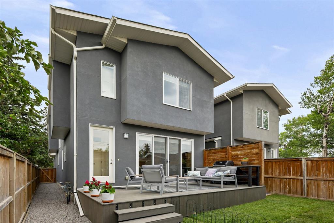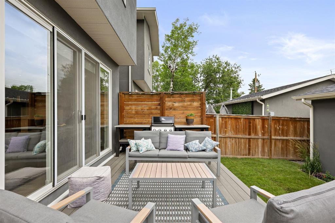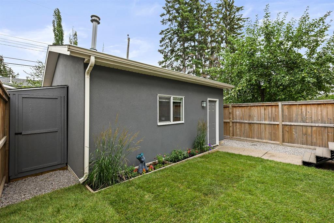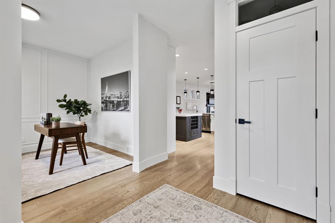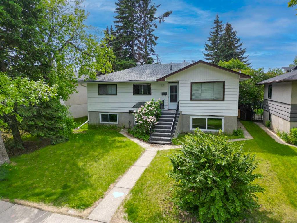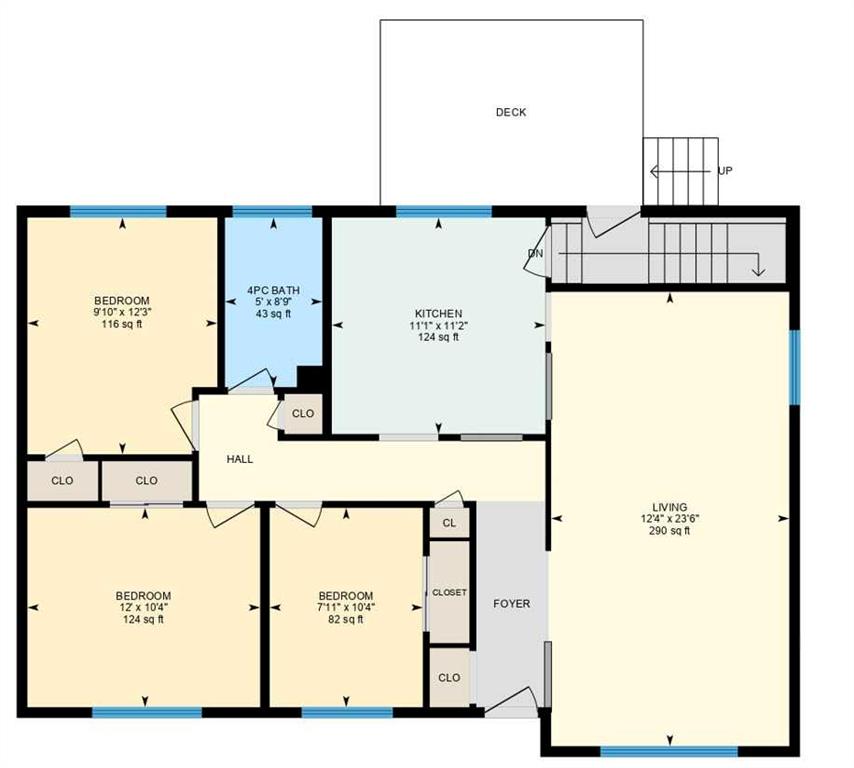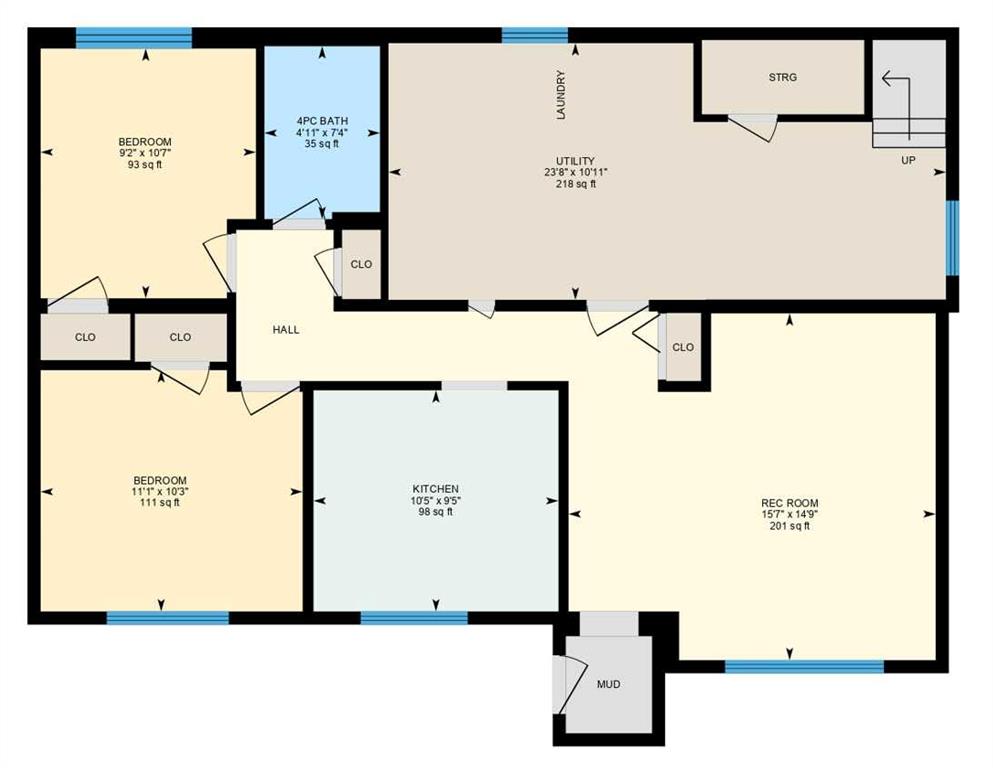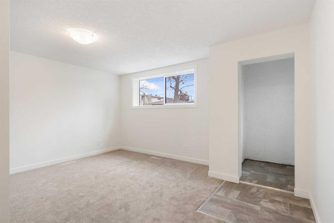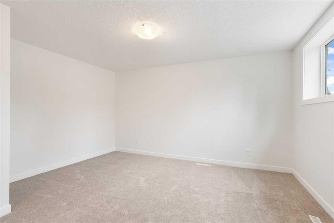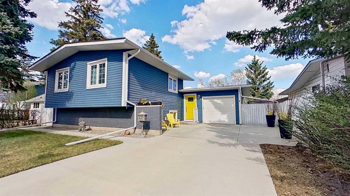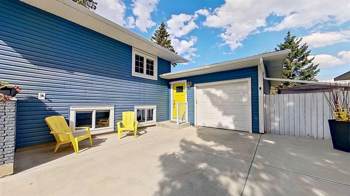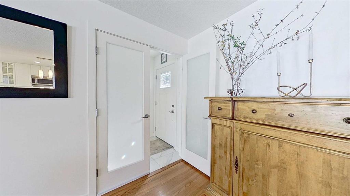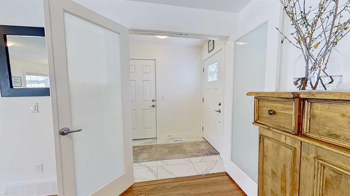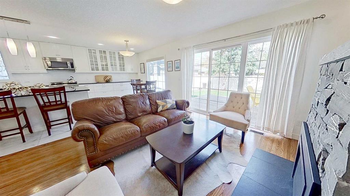4940 45th Street SW
Calgary T3E3W4
MLS® Number: A2233635
$ 1,059,999
4
BEDROOMS
3 + 0
BATHROOMS
1,382
SQUARE FEET
1960
YEAR BUILT
Completely Rebuilt Bungalow with Triple Garage & Prime Location This isn’t just a renovation—it’s a complete transformation. Taken right down to the studs and rebuilt with precision and care, this stunning bungalow offers the look and feel of a brand-new home in an established, sought-after neighborhood. Featuring over 2,300 sq ft of beautifully finished living space, this home includes 5 bedrooms + office + bar across two levels (2 bedrooms + office up, 2 bedrooms + bar/entertaining area down), offering flexible options for families, guests, or those working from home. With all-new electrical, plumbing, HVAC, lighting, and structural components, no detail has been overlooked. The bright, open-concept main floor flows seamlessly from a chef-inspired kitchen—complete with brand-new, high-end appliances—into an inviting living and dining area with custom built-ins throughout. Downstairs, enjoy a fully developed lower level featuring a stylish bar, media space, and additional bedrooms. This home is equipped with two new furnaces and dual-zone heating, allowing for independent climate control on both levels for optimal comfort. Outside, you’ll find a professionally landscaped yard, brand-new exterior, private deck with gas line, and a newly built triple garage with RV parking beside—a rare and valuable feature for homeowners with recreational vehicles or extra storage needs. Ideally located within walking distance to Mount Royal University, local cafés, grocery stores, and just minutes from Stoney Trail and Signal Hill Shopping Centre, this home combines lifestyle and location in one perfect package. A rare opportunity to own a completely reimagined, move-in-ready home in a mature community. Absolutely stunning—come see it for yourself.
| COMMUNITY | Glamorgan |
| PROPERTY TYPE | Detached |
| BUILDING TYPE | House |
| STYLE | Bungalow |
| YEAR BUILT | 1960 |
| SQUARE FOOTAGE | 1,382 |
| BEDROOMS | 4 |
| BATHROOMS | 3.00 |
| BASEMENT | Separate/Exterior Entry, Finished, Full |
| AMENITIES | |
| APPLIANCES | Dishwasher, Electric Oven, Refrigerator |
| COOLING | None |
| FIREPLACE | Electric |
| FLOORING | Ceramic Tile, Vinyl Plank |
| HEATING | Forced Air, Natural Gas |
| LAUNDRY | In Basement |
| LOT FEATURES | City Lot |
| PARKING | Additional Parking, Triple Garage Detached |
| RESTRICTIONS | None Known |
| ROOF | Asphalt Shingle |
| TITLE | Fee Simple |
| BROKER | Century 21 Bravo Realty |
| ROOMS | DIMENSIONS (m) | LEVEL |
|---|---|---|
| Bedroom | 10`3" x 11`3" | Basement |
| Bedroom | 11`11" x 11`3" | Basement |
| 3pc Bathroom | 11`11" x 5`0" | Basement |
| Game Room | 22`7" x 26`2" | Basement |
| Bedroom - Primary | 12`11" x 17`1" | Main |
| Bedroom | 10`1" x 9`11" | Main |
| Office | 11`8" x 8`8" | Main |
| Kitchen | 12`5" x 9`8" | Main |
| 3pc Bathroom | 9`7" x 4`11" | Main |
| 5pc Ensuite bath | 11`1" x 8`2" | Main |

