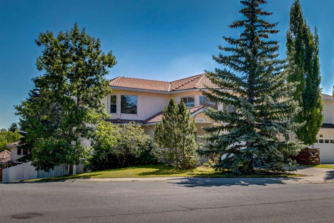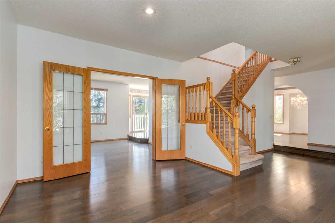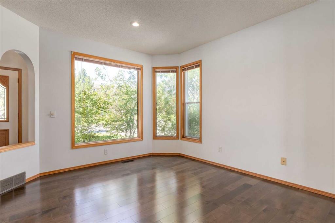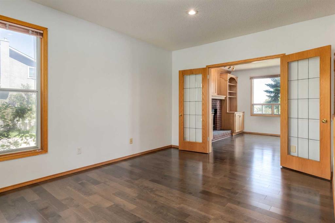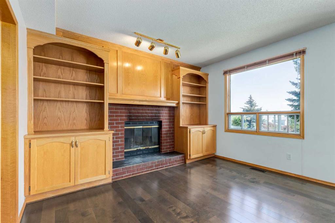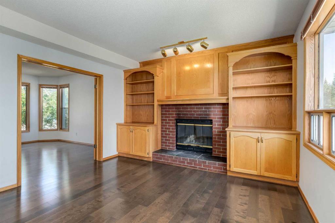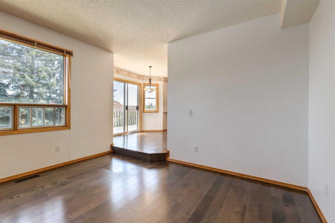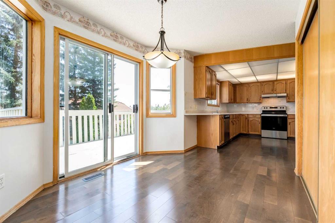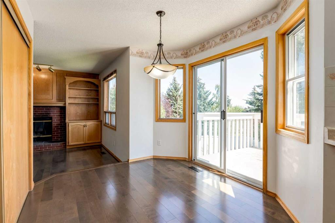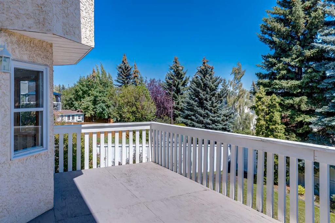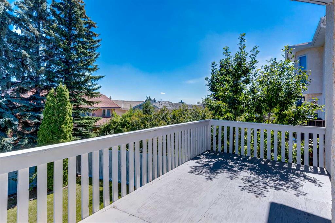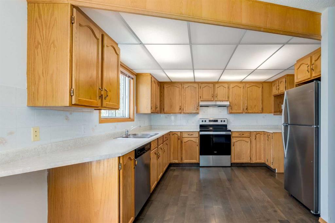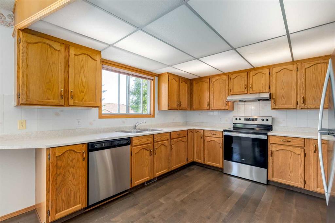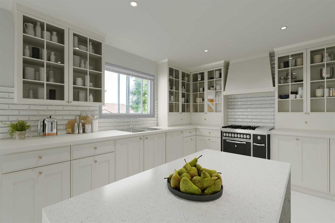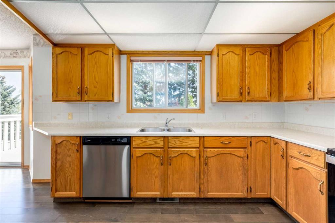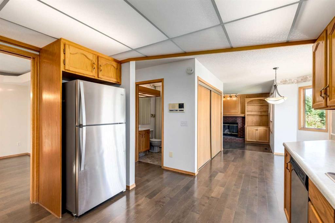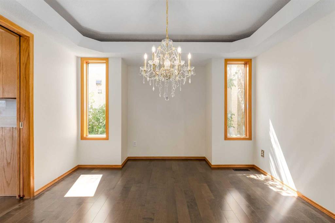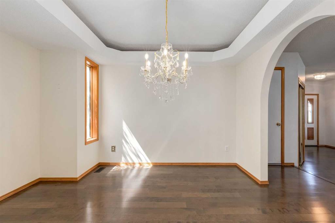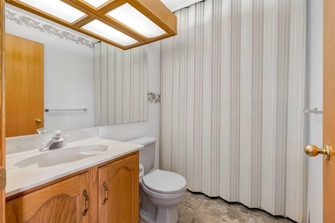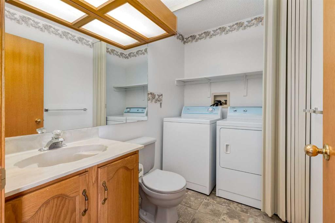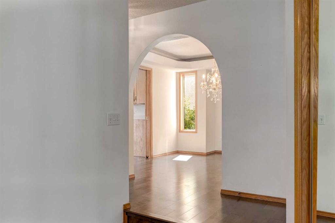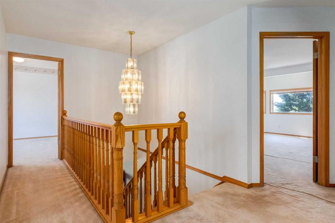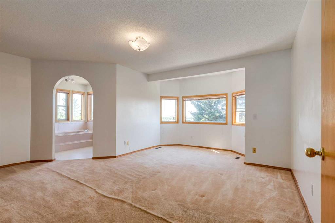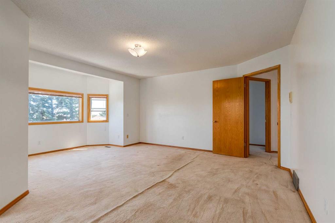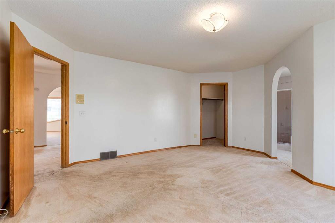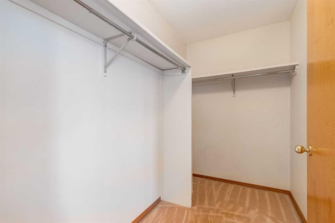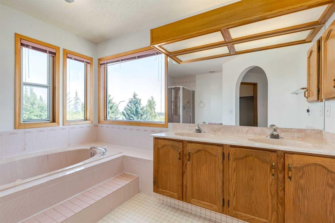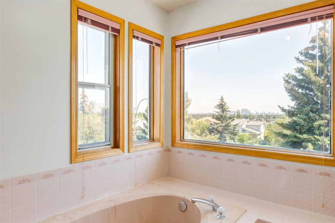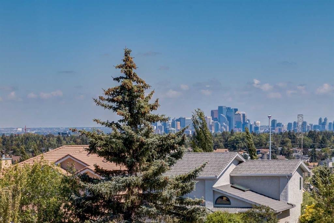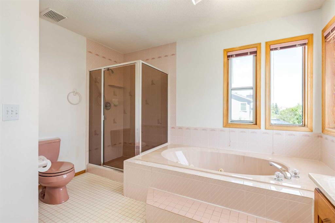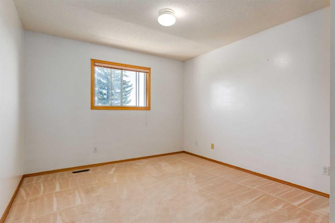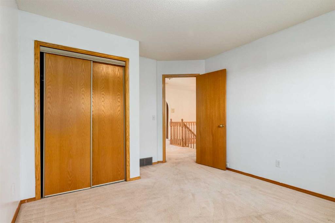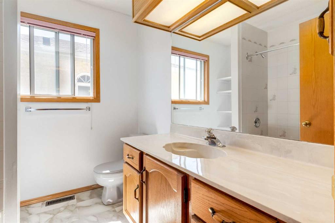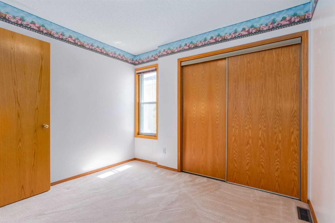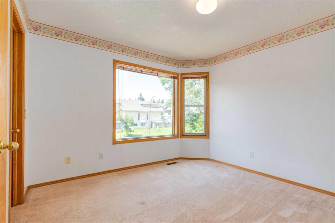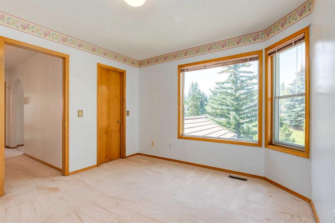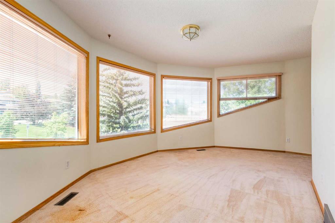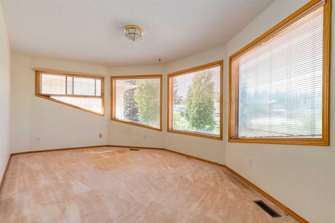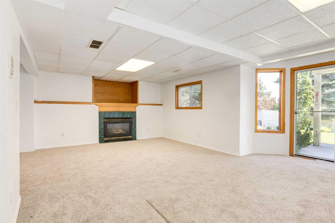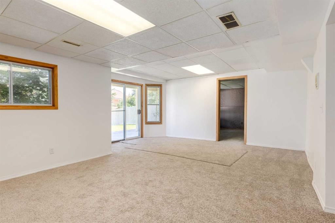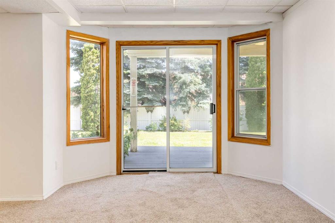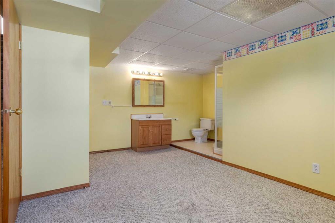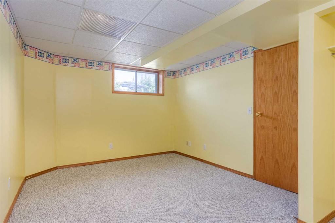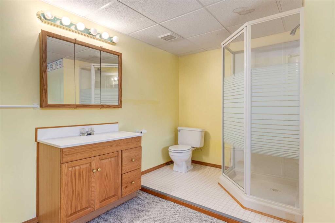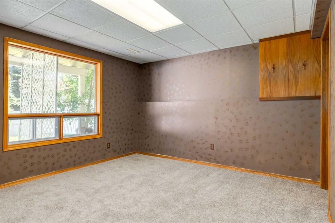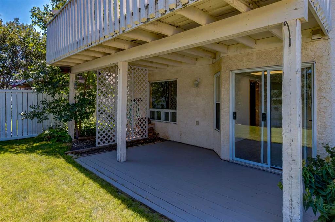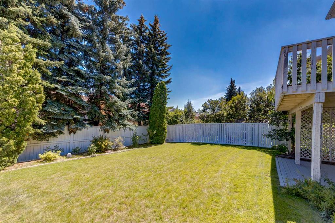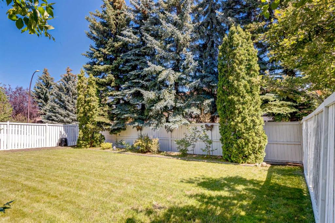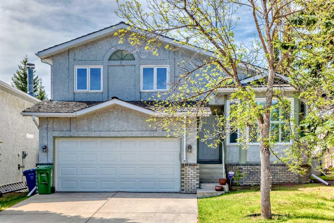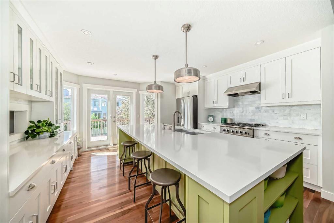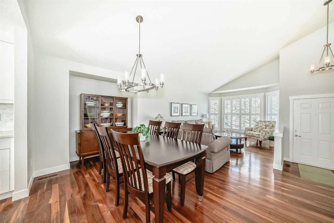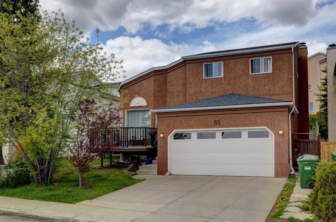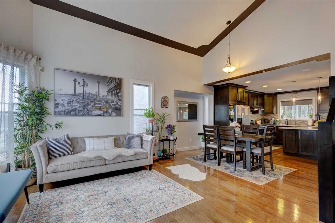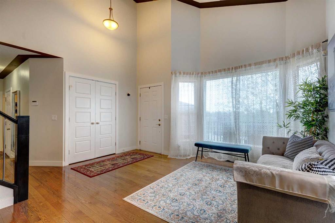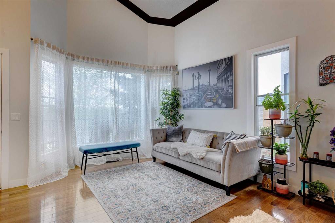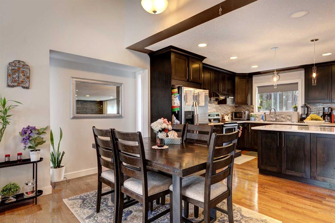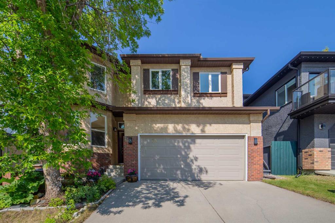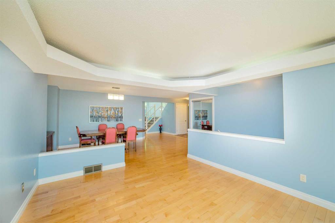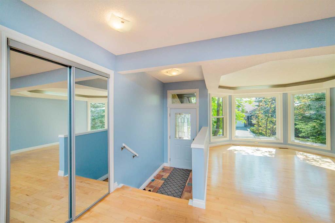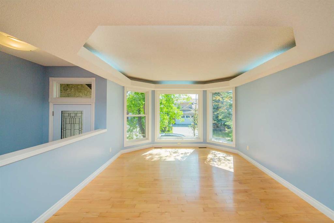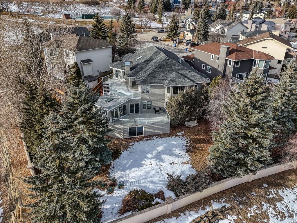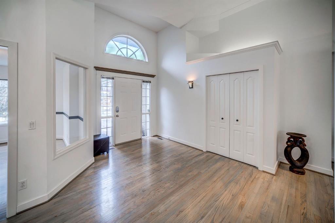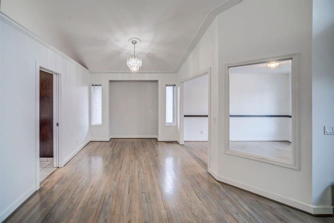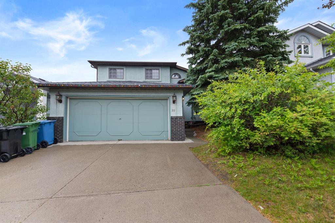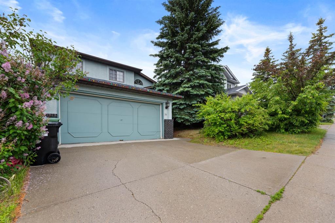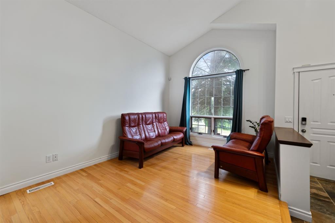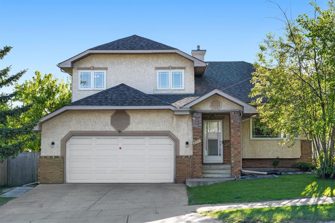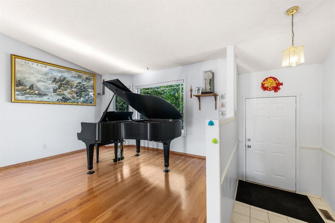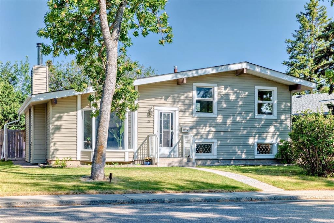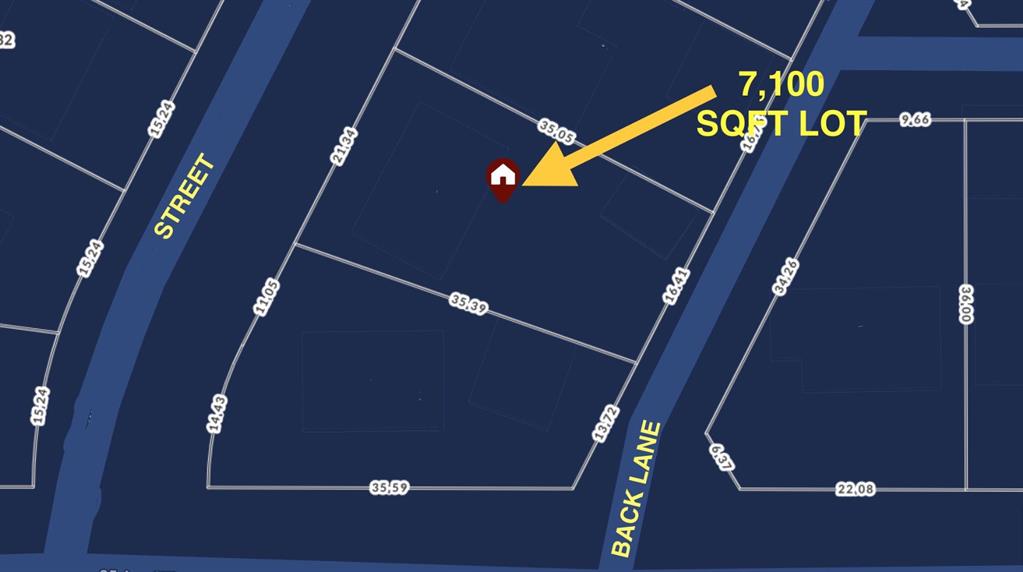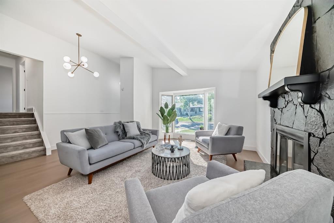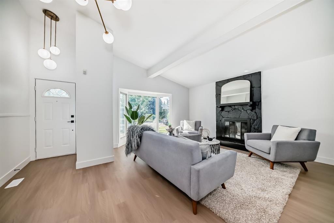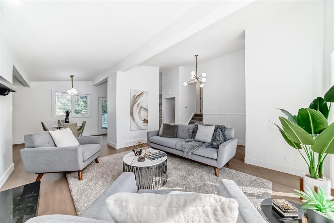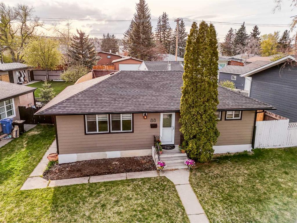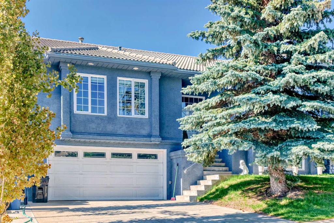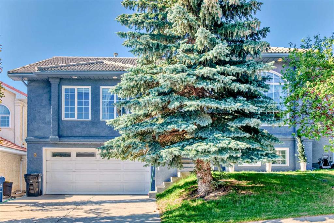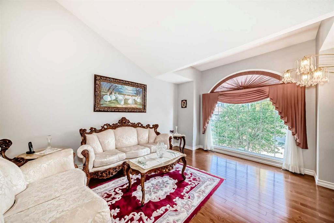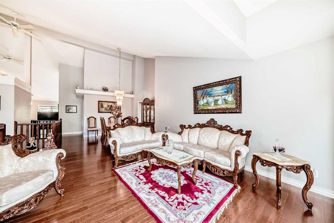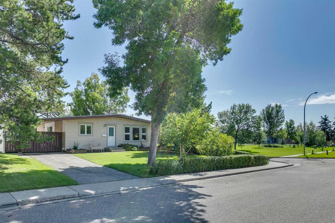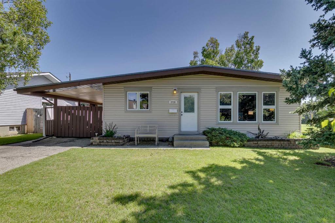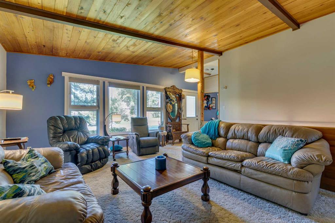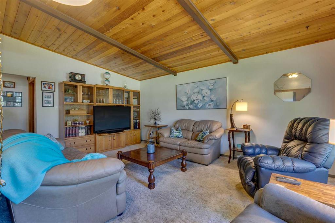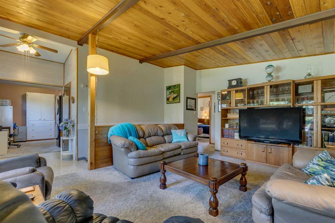2896 Signal Hill Drive SW
Calgary T3H 2V1
MLS® Number: A2233280
$ 899,500
6
BEDROOMS
3 + 1
BATHROOMS
2,409
SQUARE FEET
1989
YEAR BUILT
Nestled on a sun-filled corner lot in the desirable community of Signal Hill, this expansive 6-bedroom, 3.5-bathroom home with walk-out basement offers the perfect blend of location, space, and endless potential. Step inside to find new engineered hardwood floors and a functional, unique layout. The formal foyer opens to a spacious living room with large windows and continuing through French doors there is a comfortable family room with built in bookshelves, brick facing wood-burning fireplace and glimpses of the downtown skyline. Host fabulous parties in the formal dining room through the stylish arched doorway, and the kitchen is nestled in the corner with ample space for all kinds of culinary creations. The charming breakfast nook offers scenic views to the east and through the patio doors there is a large deck overlooking your backyard surrounded by mature trees. Completing the main floor is a 2pc bathroom with laundry room and access to your attached double garage. Upstairs, enjoy 4 generously sized bedrooms- perfect for families- with the sprawling primary at the rear of the home with 5pc ensuite bathroom and walk-in closet. Notice the unobstructed downtown views from the bath, they are truly show-stopping! The additional 3 bedrooms up are well sized with one having its own walk-in closet. You’ll love the bonus/sun room with south facing exposure - perfect for the kids or home office. Downstairs, the walk-out basement is fully developed with a 5th bedroom + 3pc ensuite bathroom and a 6th bedroom. The large recreation room is perfect for movie nights in, a games room or gym. The walk-out access to your large backyard is perfect for all the green thumbs in the family; the space is awaiting your transformation to become a garden oasis and extension of your living space. The home stands as a beautiful canvas, ready for your personal vision and modern touches. The large backyard, rear deck, and walk-out lower level provide ample outdoor and indoor space for entertaining, play, or relaxation— framed by glimpses of city views that sparkle in the distance. The double attached garage adds everyday convenience, and the location is truly outstanding—surrounded by parks and walking paths just minutes away. You’re a short walk to Battalion Park and from the vibrant Westhills Town Centre, offering a wide variety of shopping, groceries, restaurants, and cafes (including Indigo Books, The Keg, Superstore, Earls, Safeway and so much more). With quick access to the ring road, your weekend mountain getaways are just around the corner and you’re close to major thoroughfares, getting you to the North, South and city centres in minutes. This is your opportunity to experience refined Calgary living in one of the city’s most desirable neighbourhoods, awaiting it’s next family for all of life’s memories to come.
| COMMUNITY | Signal Hill |
| PROPERTY TYPE | Detached |
| BUILDING TYPE | House |
| STYLE | 2 Storey |
| YEAR BUILT | 1989 |
| SQUARE FOOTAGE | 2,409 |
| BEDROOMS | 6 |
| BATHROOMS | 4.00 |
| BASEMENT | Finished, Full, Walk-Out To Grade |
| AMENITIES | |
| APPLIANCES | Dishwasher, Dryer, Electric Stove, Freezer, Range Hood, Refrigerator, Washer, Window Coverings |
| COOLING | None |
| FIREPLACE | Brick Facing, Gas, Living Room, Mantle, Recreation Room, See Remarks, Wood Burning |
| FLOORING | Carpet, Hardwood, Linoleum |
| HEATING | Forced Air, Natural Gas |
| LAUNDRY | Main Level, See Remarks |
| LOT FEATURES | Back Yard, Corner Lot, Gentle Sloping, Irregular Lot, Lawn, Open Lot, See Remarks, Sloped, Street Lighting, Views |
| PARKING | Double Garage Attached |
| RESTRICTIONS | Restrictive Covenant, Utility Right Of Way |
| ROOF | Clay Tile |
| TITLE | Fee Simple |
| BROKER | Charles |
| ROOMS | DIMENSIONS (m) | LEVEL |
|---|---|---|
| Game Room | 20`11" x 19`11" | Basement |
| Bedroom | 16`7" x 10`1" | Basement |
| 3pc Ensuite bath | 7`6" x 6`8" | Basement |
| Bedroom | 12`11" x 11`11" | Basement |
| Furnace/Utility Room | 21`0" x 11`0" | Basement |
| Kitchen | 13`7" x 11`7" | Main |
| Pantry | 8`5" x 1`7" | Main |
| Breakfast Nook | 9`10" x 8`10" | Main |
| Living Room | 14`0" x 11`0" | Main |
| Dining Room | 11`3" x 9`8" | Main |
| Family Room | 12`10" x 12`3" | Main |
| Foyer | 8`2" x 6`7" | Main |
| 2pc Bathroom | 5`5" x 5`5" | Main |
| Laundry | 5`5" x 3`0" | Main |
| Bedroom - Primary | 18`6" x 16`6" | Upper |
| Walk-In Closet | 11`1" x 5`0" | Upper |
| 5pc Ensuite bath | 11`4" x 11`2" | Upper |
| Bedroom | 13`4" x 10`11" | Upper |
| Bedroom | 11`10" x 10`11" | Upper |
| Walk-In Closet | 5`0" x 4`0" | Upper |
| Bedroom | 10`7" x 10`1" | Upper |
| 4pc Bathroom | 7`8" x 6`11" | Upper |
| Bonus Room | 18`11" x 9`11" | Upper |

