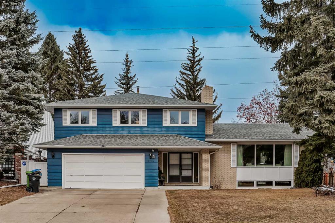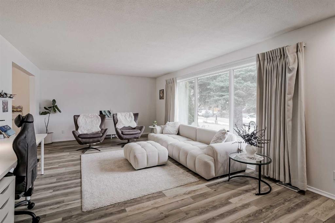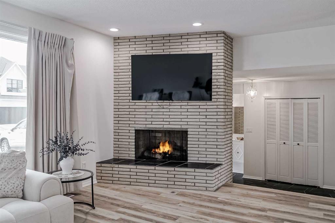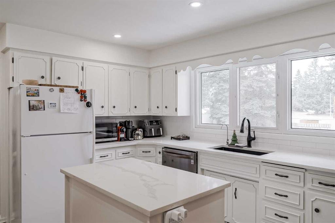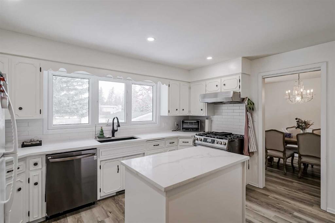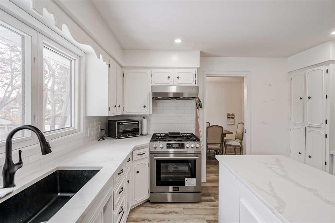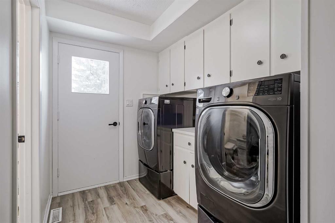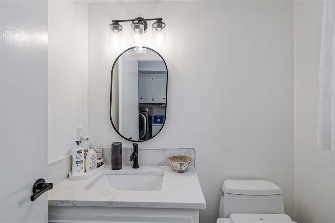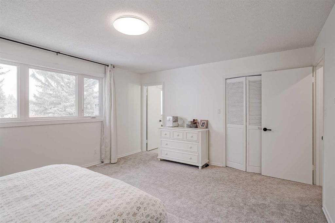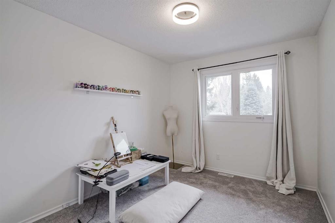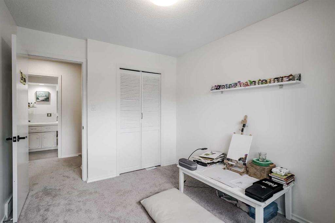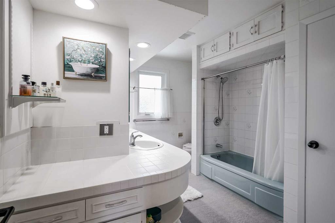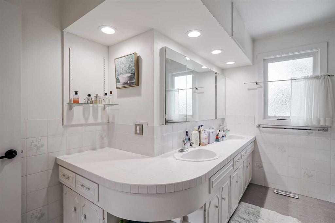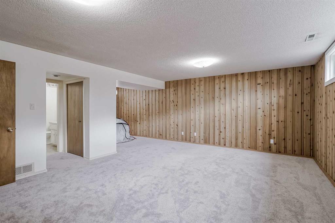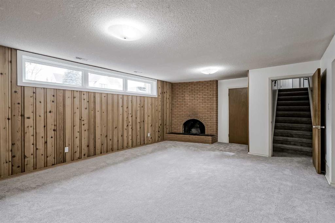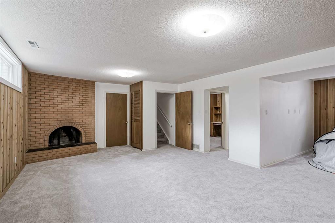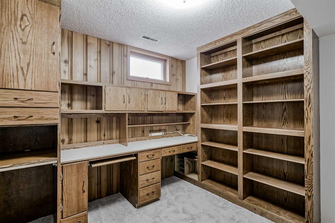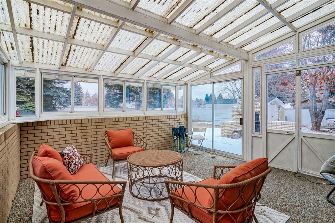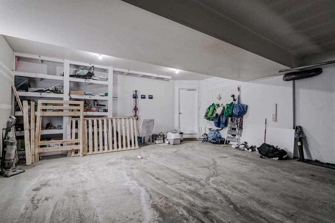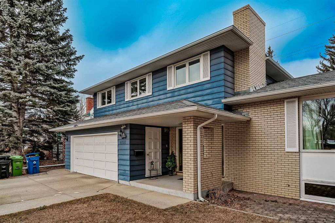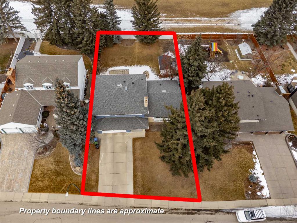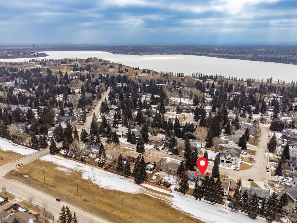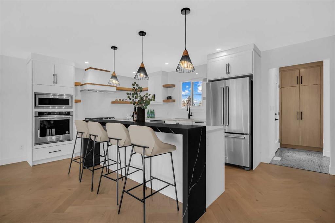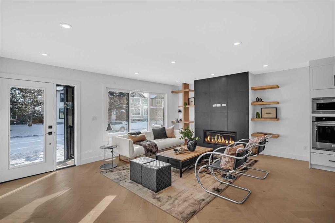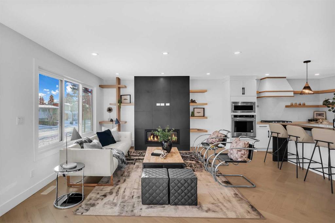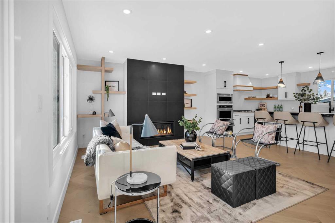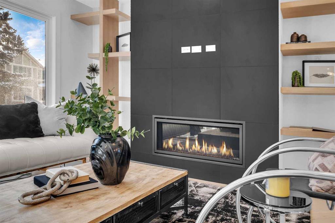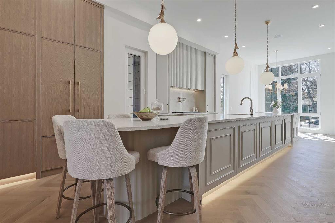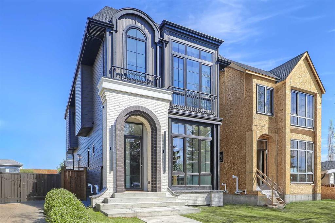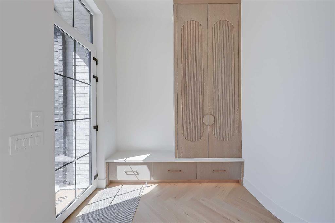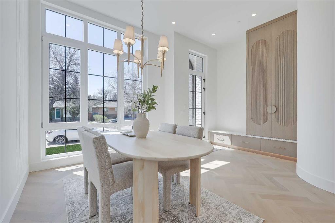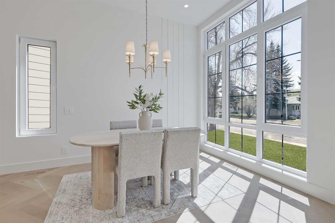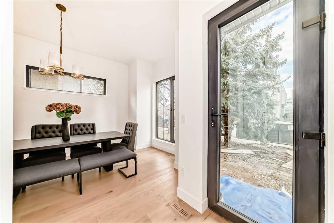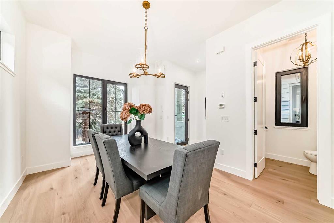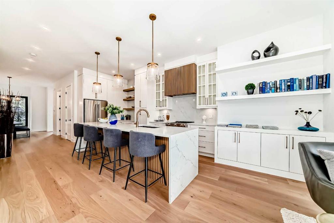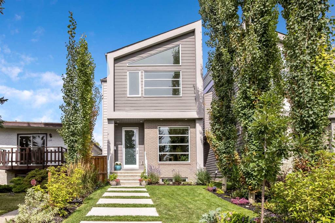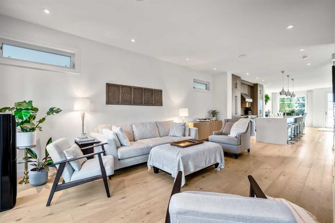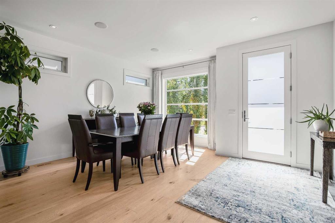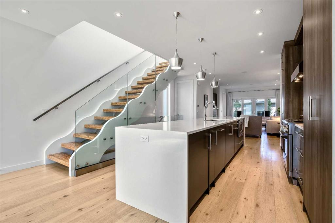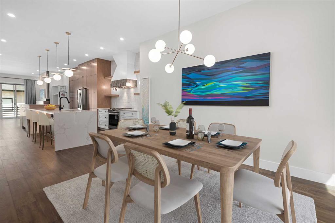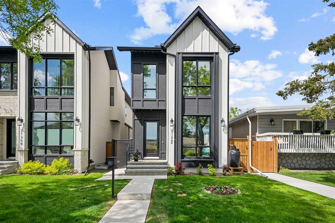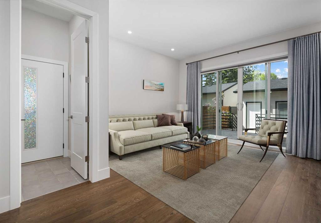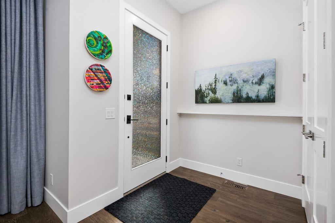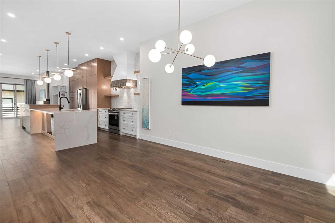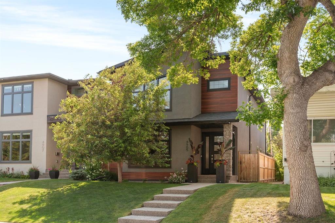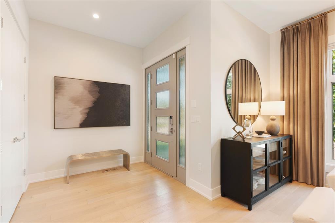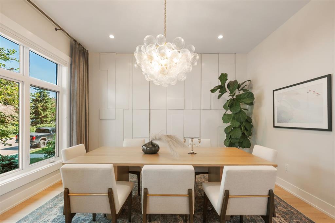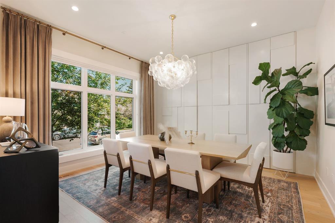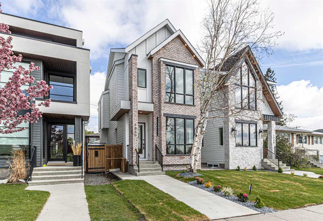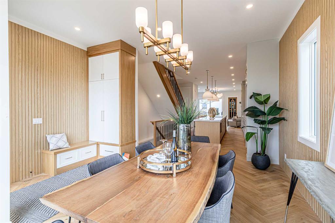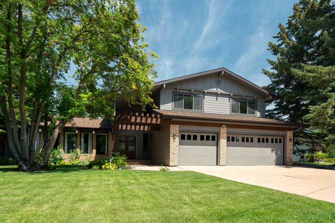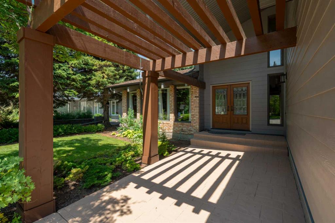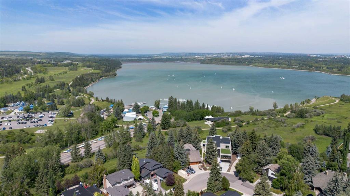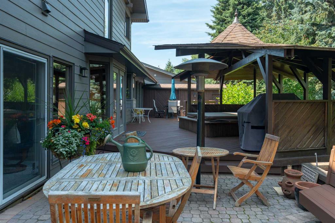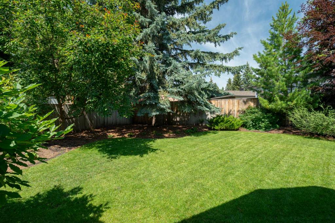6737 Livingstone Drive SW
Calgary T3E6J2
MLS® Number: A2227120
$ 1,495,000
5
BEDROOMS
2 + 2
BATHROOMS
2,248
SQUARE FEET
1967
YEAR BUILT
This fully renovated 5-bedroom home in Lakeview offers the perfect mix of modern upgrades and timeless character in one of Calgary’s most desirable inner-city neighbourhoods. With over $120K in renovations, this home is truly move-in ready. The south-facing front fills the space with natural light, highlighting the open and inviting layout. The main floor features a spacious living area and a flexible room ideal as a family room, office, or gym with direct access to the backyard. Upstairs, you’ll find four comfortable bedrooms, while the finished basement offers a large entertainment area and a built-in workshop nook. An insulated double garage adds everyday convenience. Enjoy unbeatable access to Weaselhead Flats, Glenmore Reservoir, Earl Grey Golf Club, top-rated schools, and Mount Royal University—making this a rare opportunity to own a fully upgraded home in a prime location.
| COMMUNITY | Lakeview |
| PROPERTY TYPE | Detached |
| BUILDING TYPE | House |
| STYLE | 2 Storey |
| YEAR BUILT | 1967 |
| SQUARE FOOTAGE | 2,248 |
| BEDROOMS | 5 |
| BATHROOMS | 4.00 |
| BASEMENT | Finished, Full |
| AMENITIES | |
| APPLIANCES | Dishwasher, Garage Control(s), Gas Stove, Range Hood, Refrigerator, Washer/Dryer |
| COOLING | None |
| FIREPLACE | Basement, Living Room, Wood Burning |
| FLOORING | Carpet, Vinyl Plank |
| HEATING | Forced Air, Natural Gas |
| LAUNDRY | Main Level |
| LOT FEATURES | Back Yard |
| PARKING | Additional Parking, Double Garage Attached, Driveway, Oversized |
| RESTRICTIONS | Utility Right Of Way |
| ROOF | Asphalt Shingle |
| TITLE | Fee Simple |
| BROKER | eXp Realty |
| ROOMS | DIMENSIONS (m) | LEVEL |
|---|---|---|
| 2pc Bathroom | 5`2" x 6`4" | Basement |
| Family Room | 14`11" x 18`0" | Basement |
| Game Room | 7`11" x 11`5" | Basement |
| Bedroom | 9`2" x 10`10" | Basement |
| Furnace/Utility Room | 9`11" x 11`4" | Basement |
| Furnace/Utility Room | 12`8" x 14`3" | Basement |
| Workshop | 12`8" x 14`4" | Basement |
| Porch - Enclosed | 8`2" x 10`2" | Main |
| Sunroom/Solarium | 14`4" x 15`0" | Main |
| Entrance | 7`10" x 11`3" | Main |
| Living Room | 13`4" x 21`0" | Main |
| Kitchen | 7`10" x 13`8" | Main |
| Flex Space | 13`3" x 19`8" | Main |
| Laundry | 3`1" x 7`8" | Main |
| 2pc Bathroom | 4`4" x 5`6" | Main |
| 5pc Bathroom | 7`6" x 11`6" | Second |
| 3pc Ensuite bath | 6`0" x 7`2" | Second |
| Bedroom - Primary | 13`5" x 15`9" | Second |
| Bedroom | 10`0" x 15`4" | Second |
| Bedroom | 9`2" x 11`5" | Second |
| Bedroom | 8`11" x 11`1" | Second |

