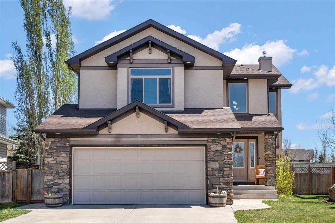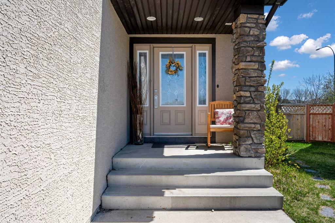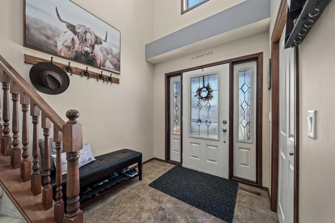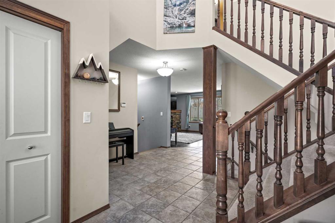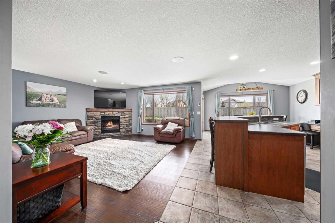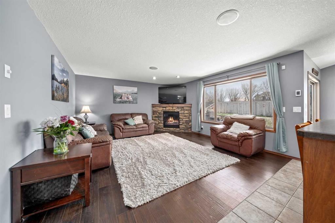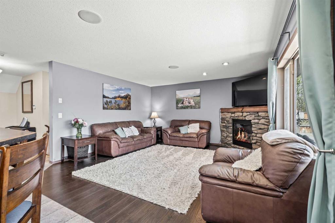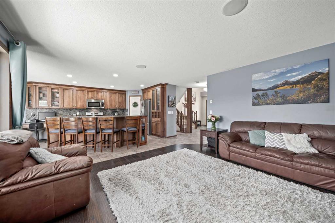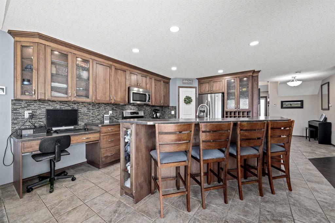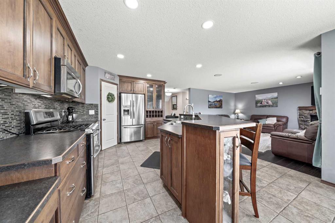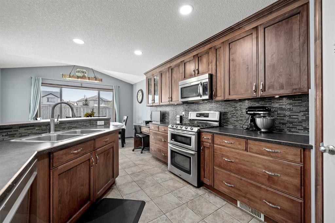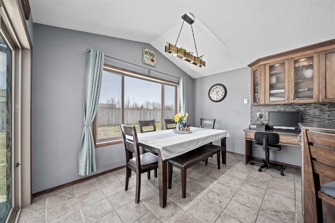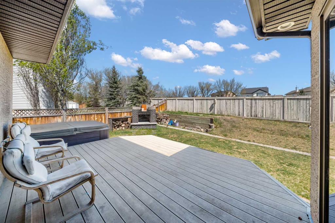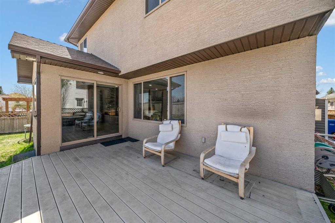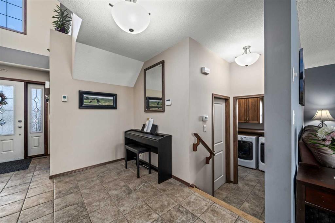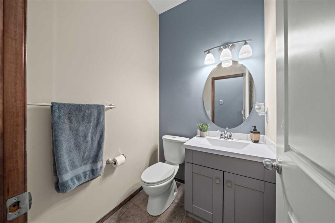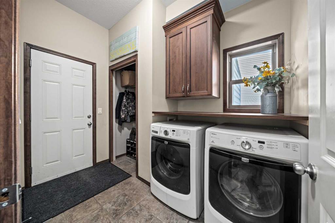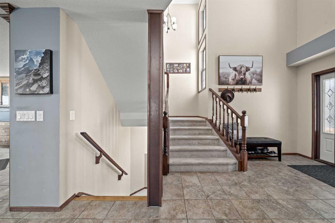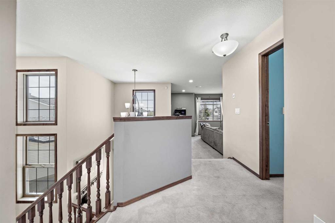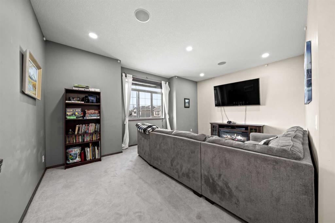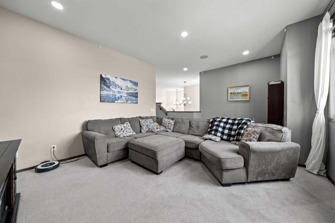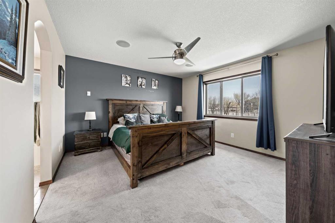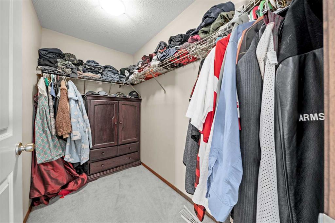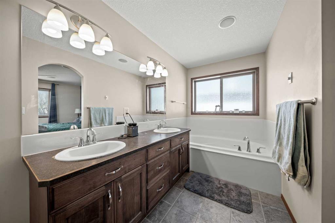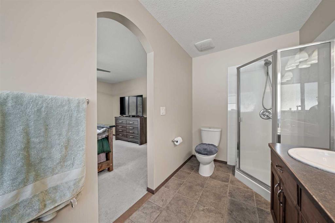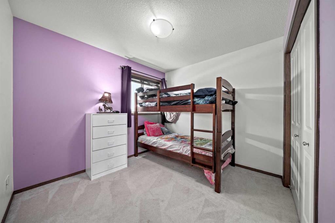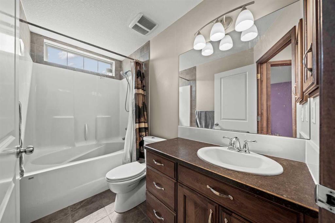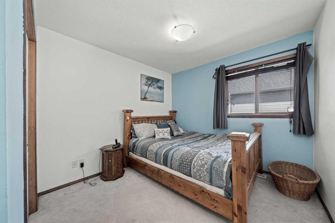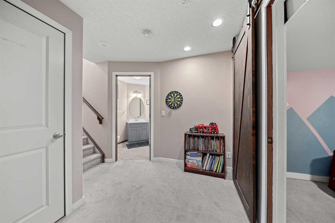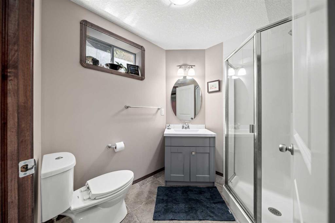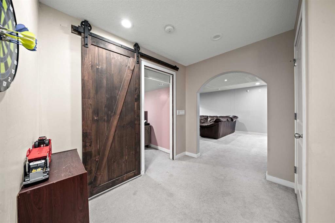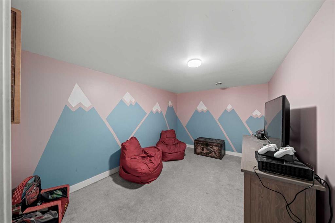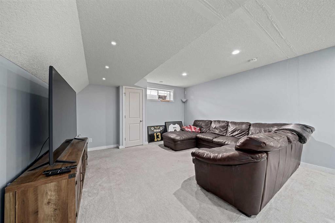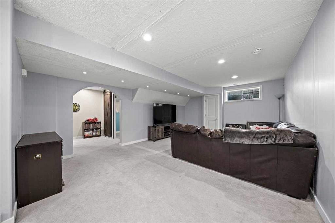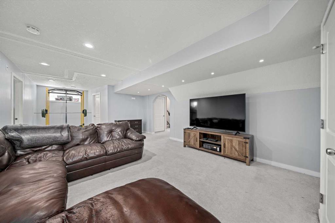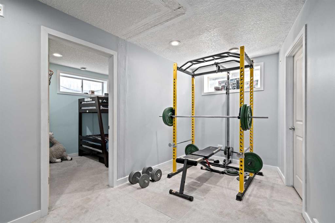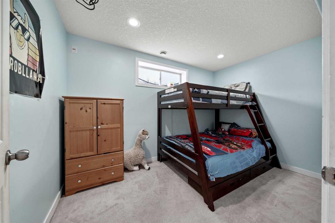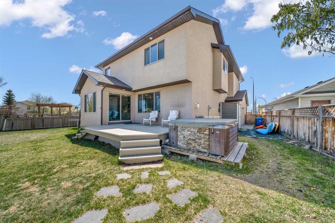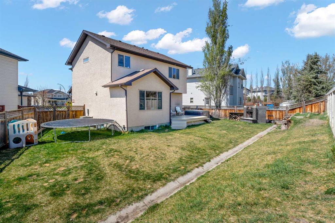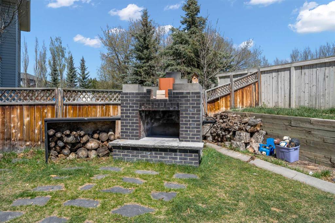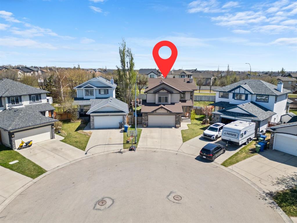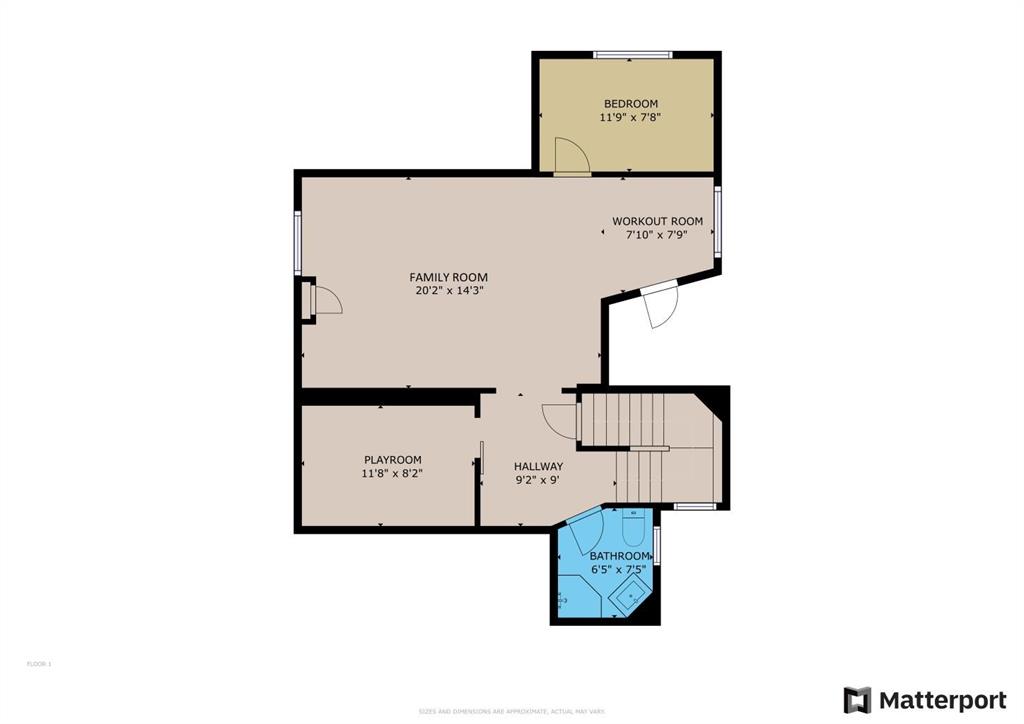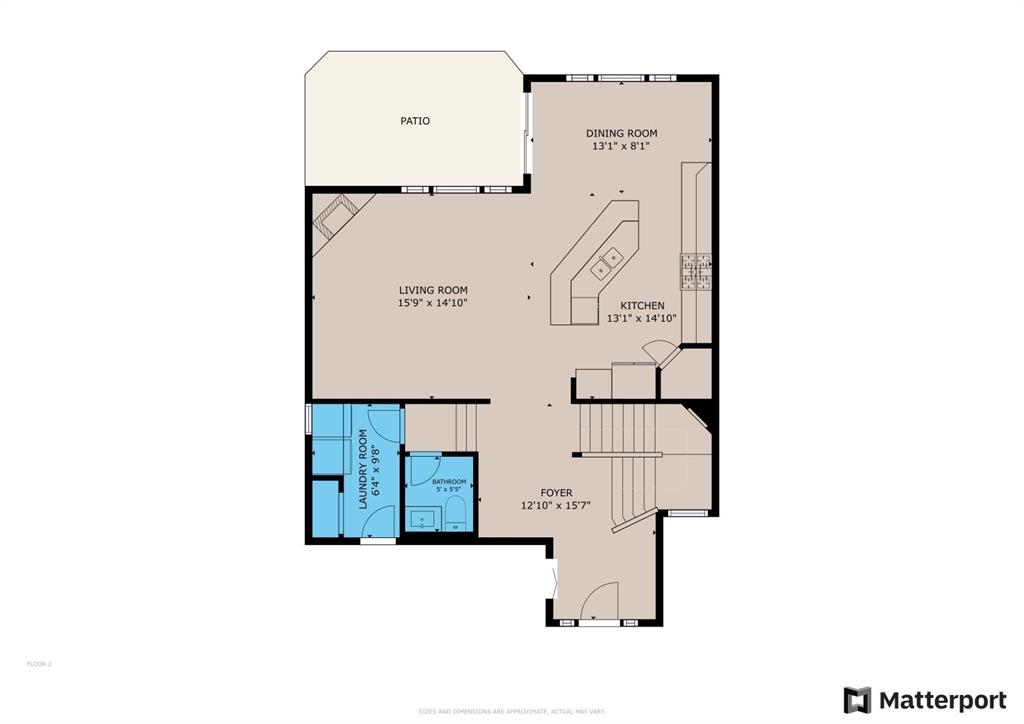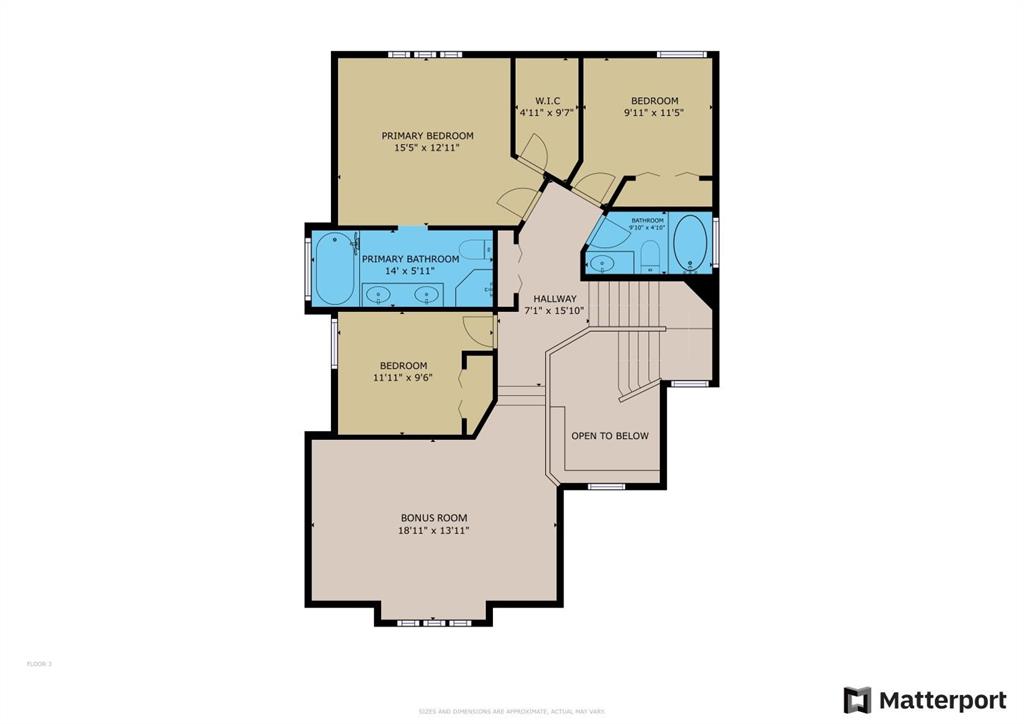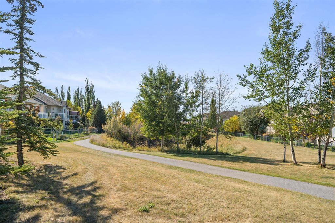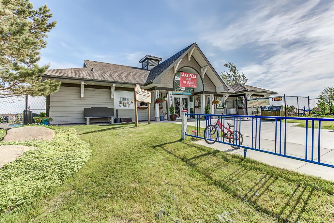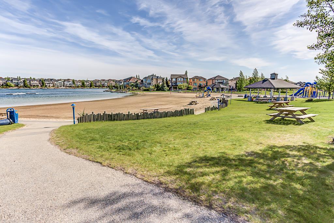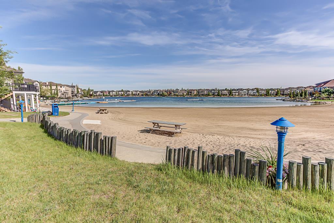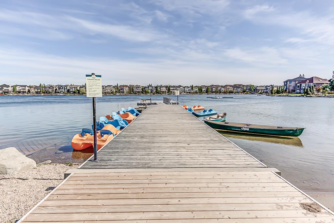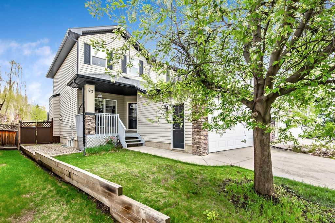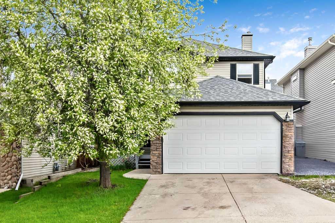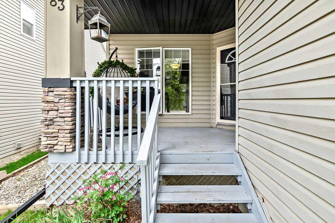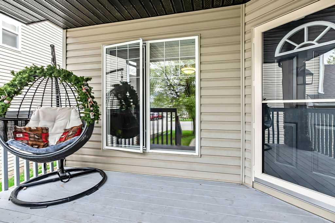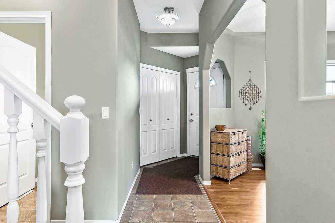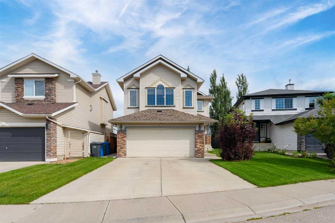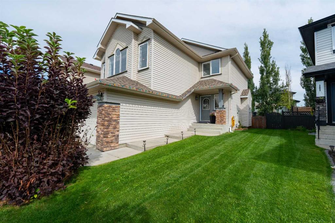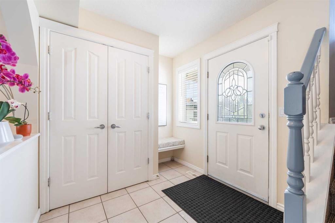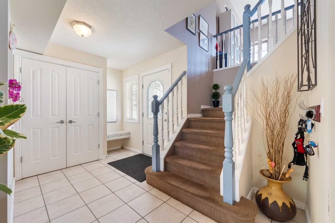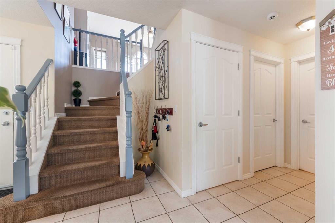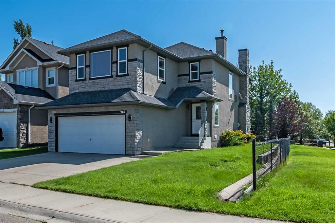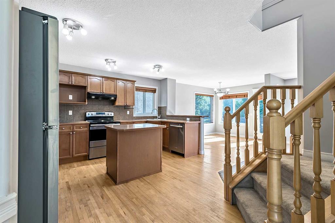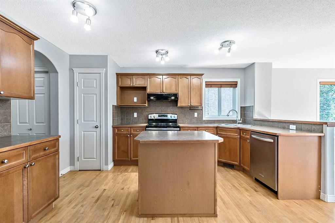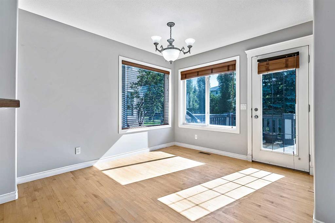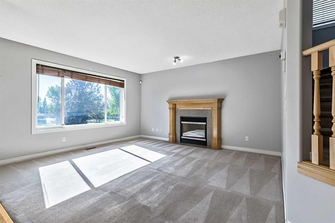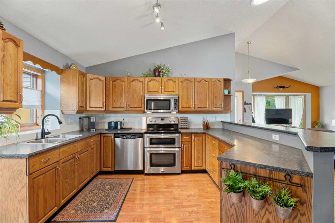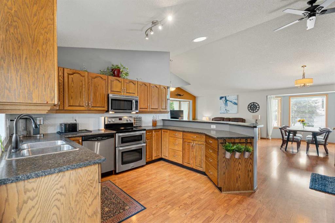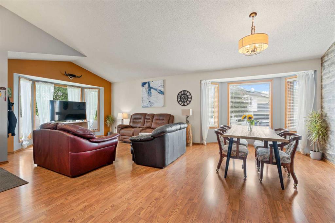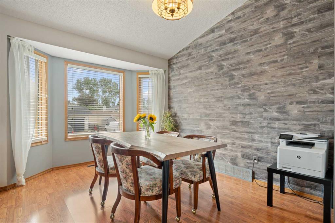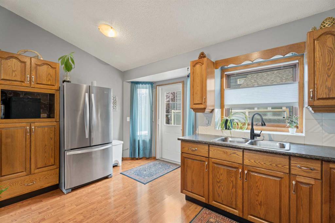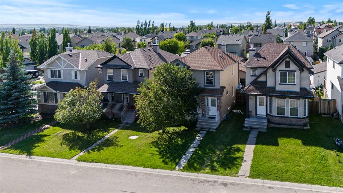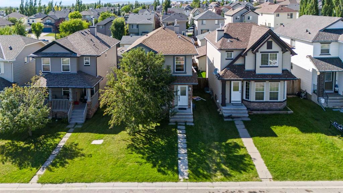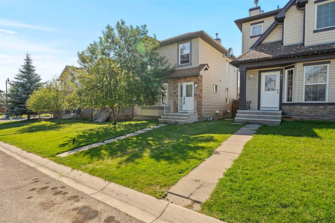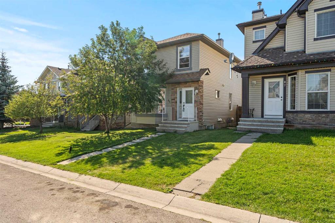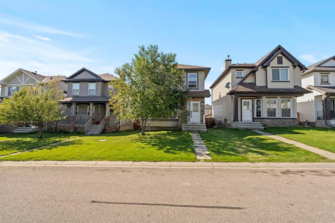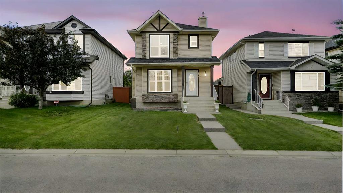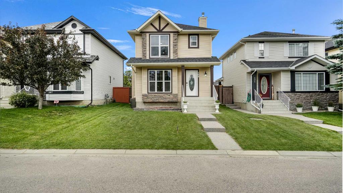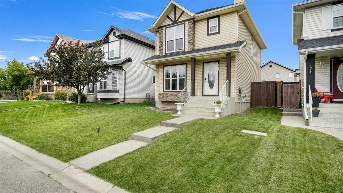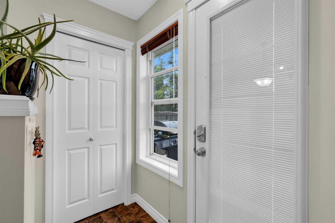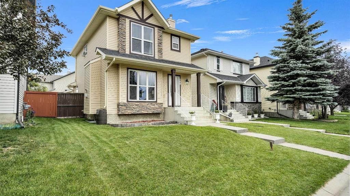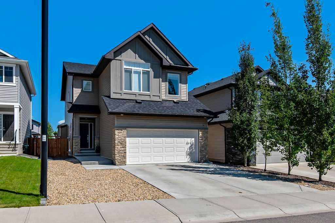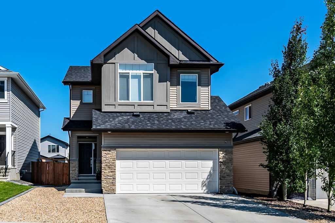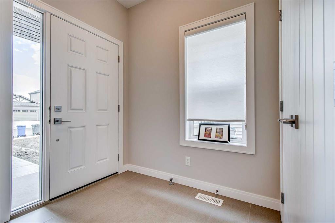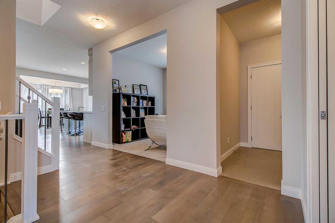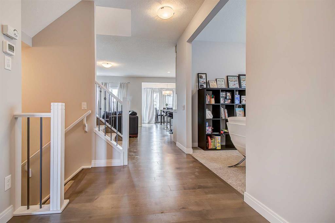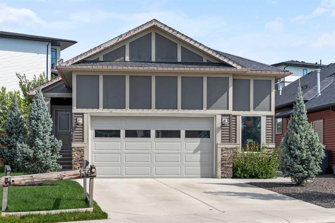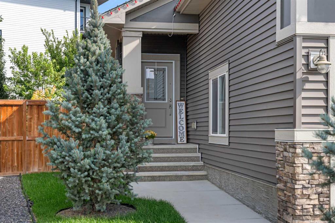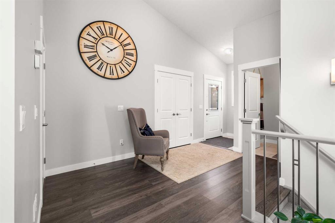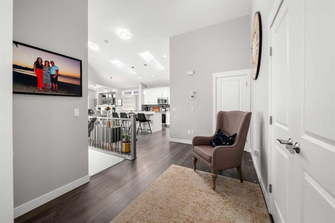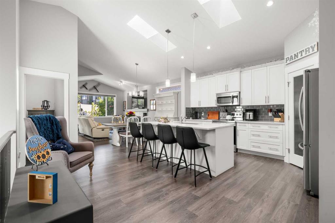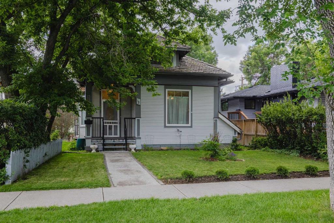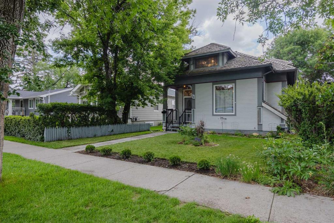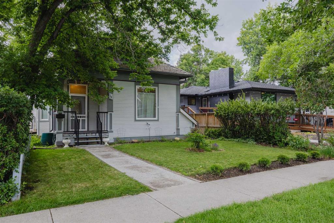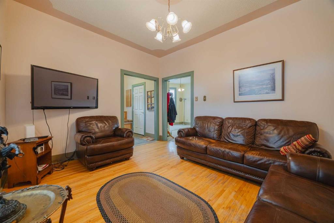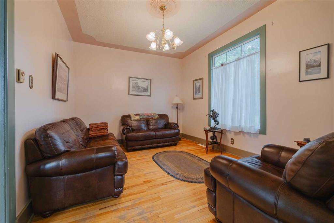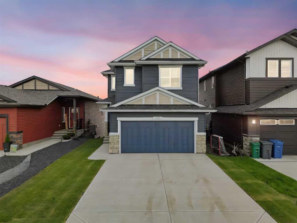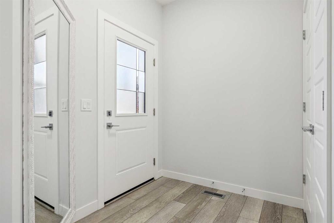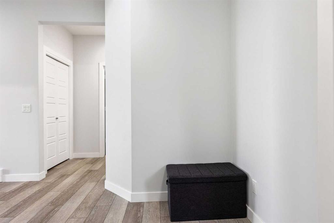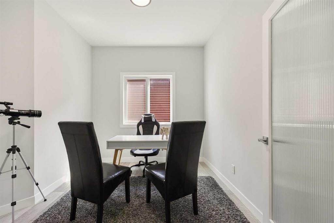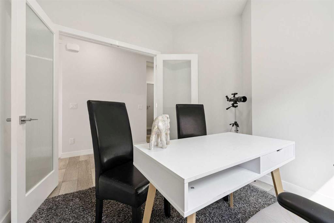10 Crystalridge Bay
Okotoks T1S 1W5
MLS® Number: A2229219
$ 698,900
4
BEDROOMS
3 + 1
BATHROOMS
2013
YEAR BUILT
Spend summer at the Lake! Beautifully presented 4 bedroom home with Air conditioning in a quiet cul de sac with Lake access. This awesome home has lots of upgrades, a pie shaped lot and must be viewed to be appreciated. As you walk in you are wowed by the open to above entrance and the abundance of natural light. Upon entering the home, you will appreciate the fabulous kitchen with stained maple cabinets to the ceiling, large island with raised eating bar, upgraded stainless steel appliances including a gas stove with double oven, corner pantry and modern backsplash. Entertain in the vaulted dining room with patio doors leading to the large low maintenance deck - perfect for BBQs! Relax in the spacious living room which features hardwood floors, corner stacked stone fireplace, in floor heating on this level and built in speakers. Completing the main floor is a laundry room and a half bath. On the 2nd level there are 3 good sized bedrooms, the master has a large walk in closet and a lovely 5 piece ensuite. There is a large bonus room with west views and a 4 piece family bathroom. In the fully finished basement is a 3 piece bathroom, a massive family/games room., another good sized bedroom and a playroom. The large pie shaped rear yard features an outdoor fireplace (perfect for making smores), a low maintenance deck, Hot tub "as is", storage shed and lots of room for a trampoline etc. This home benefits from being in the lake community with all its amenities, skating, swimming, boating, fishing etc. Did I mention the speaker system throughout the main areas? This home really does show beautifully and should be viewed to be appreciated. View 3D tour/multimedia/virtual tour.
| COMMUNITY | Crystalridge |
| PROPERTY TYPE | Detached |
| BUILDING TYPE | House |
| STYLE | 2 Storey |
| YEAR BUILT | 2013 |
| SQUARE FOOTAGE | 2,074 |
| BEDROOMS | 4 |
| BATHROOMS | 4.00 |
| BASEMENT | Finished, Full |
| AMENITIES | |
| APPLIANCES | Central Air Conditioner, Dishwasher, Dryer, Garage Control(s), Gas Stove, Microwave Hood Fan, Refrigerator, Washer, Window Coverings |
| COOLING | Central Air |
| FIREPLACE | Gas, Living Room, Stone |
| FLOORING | Carpet, Hardwood, Tile |
| HEATING | In Floor, Fireplace(s), Forced Air, Natural Gas |
| LAUNDRY | Laundry Room, Main Level |
| LOT FEATURES | Cul-De-Sac, Front Yard, Landscaped, Pie Shaped Lot |
| PARKING | Concrete Driveway, Double Garage Attached, Garage Door Opener, Garage Faces Front, Heated Garage, Insulated |
| RESTRICTIONS | Restrictive Covenant-Building Design/Size, Utility Right Of Way |
| ROOF | Asphalt Shingle |
| TITLE | Fee Simple |
| BROKER | RE/MAX First |
| ROOMS | DIMENSIONS (m) | LEVEL |
|---|---|---|
| 3pc Bathroom | 6`4" x 7`4" | Basement |
| Family Room | 14`2" x 20`2" | Basement |
| Exercise Room | 7`7" x 8`0" | Basement |
| Office | 7`7" x 11`9" | Basement |
| Bedroom | 8`7" x 11`7" | Basement |
| 2pc Bathroom | 4`10" x 5`4" | Main |
| Living Room | 16`0" x 14`9" | Main |
| Dining Room | 13`1" x 8`5" | Main |
| Kitchen | 11`8" x 14`6" | Main |
| Laundry | 9`7" x 6`5" | Main |
| Entrance | 6`4" x 7`4" | Main |
| Bedroom - Primary | 13`4" x 13`0" | Second |
| Bedroom | 10`0" x 9`0" | Second |
| Bedroom | 9`6" x 9`6" | Second |
| Bonus Room | 19`0" x 14`0" | Second |
| 5pc Ensuite bath | 6`0" x 14`0" | Second |
| 4pc Bathroom | 4`11" x 9`8" | Second |

