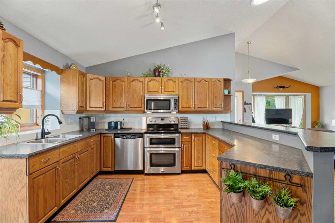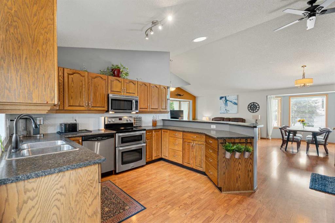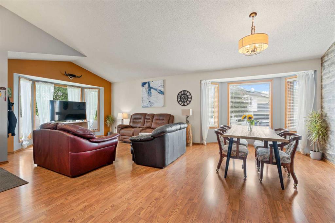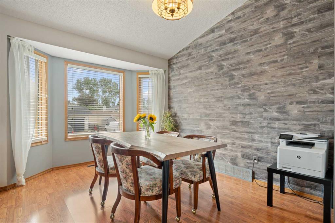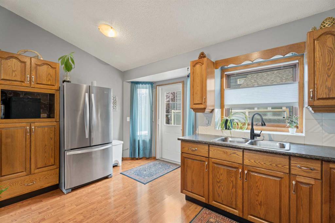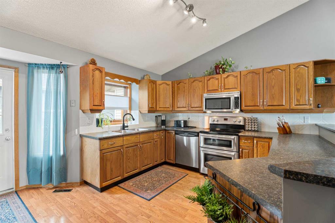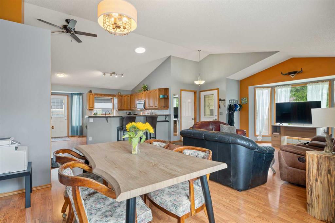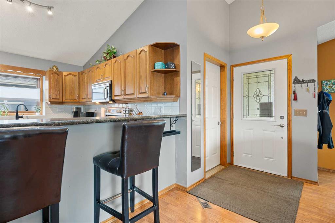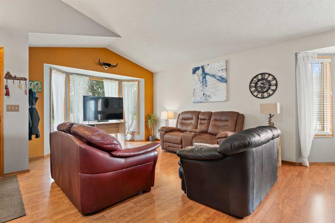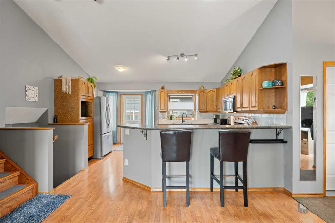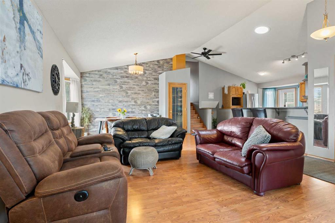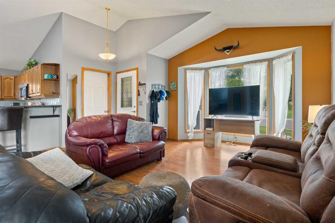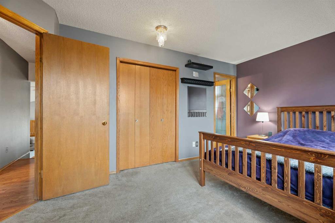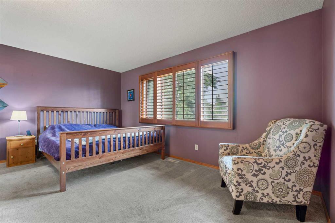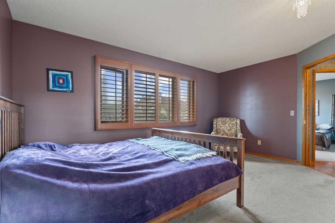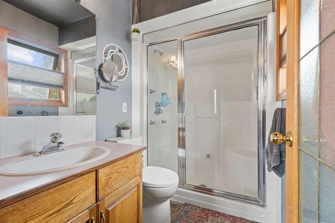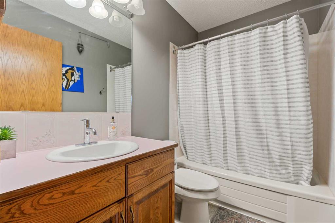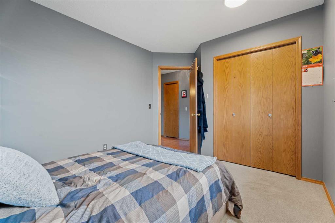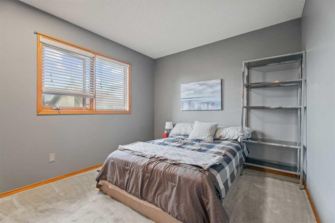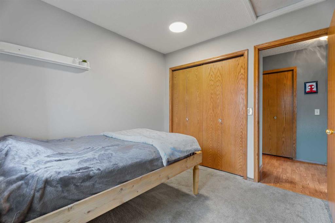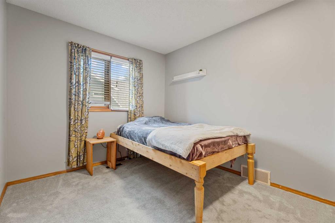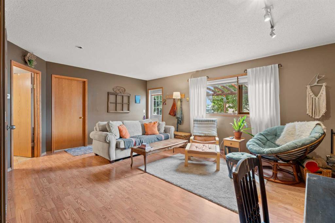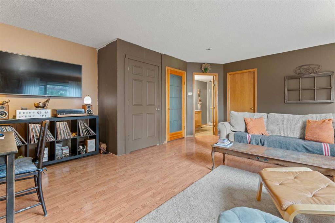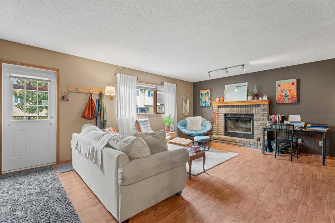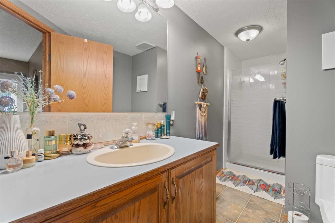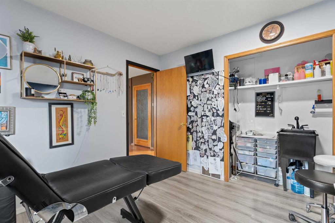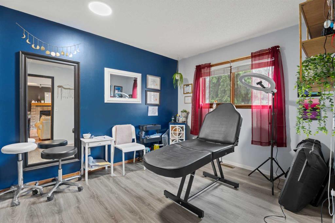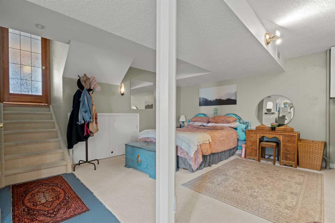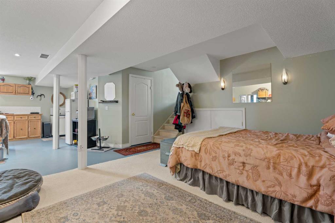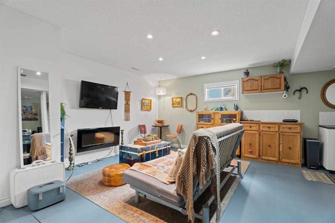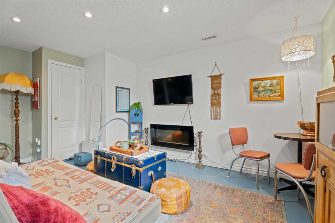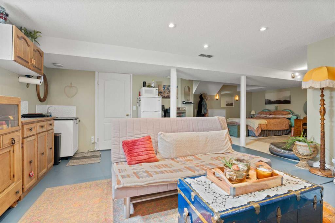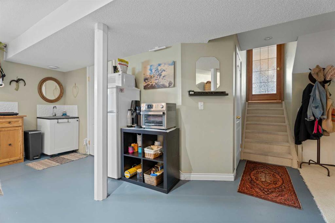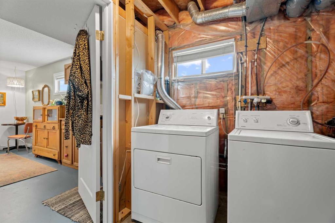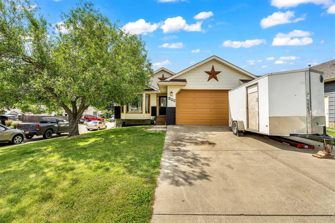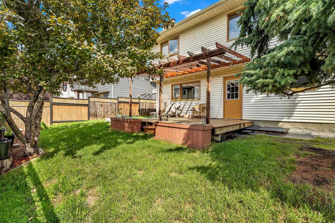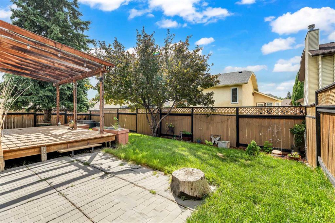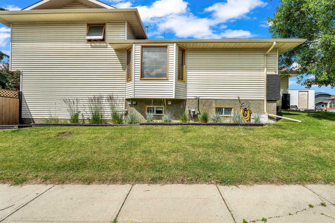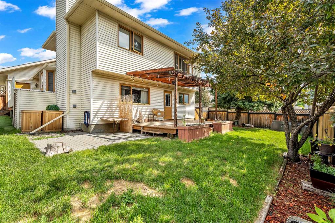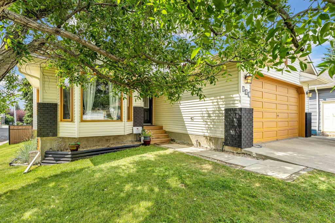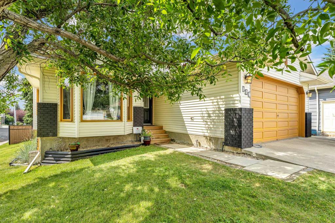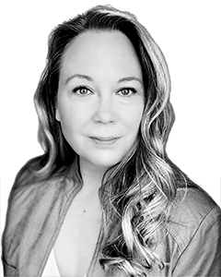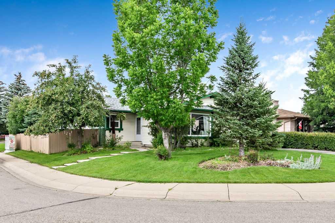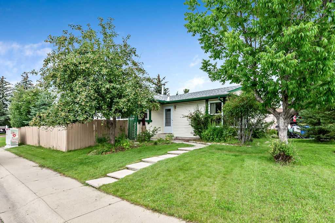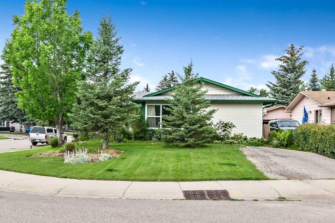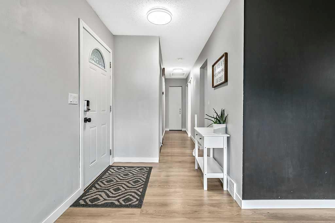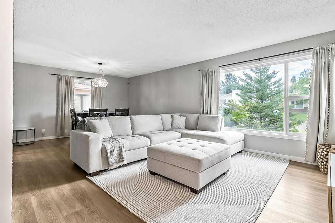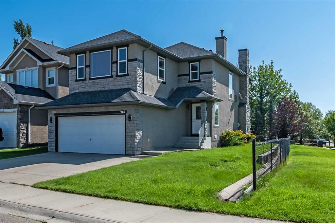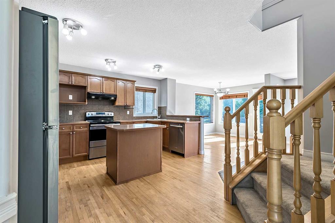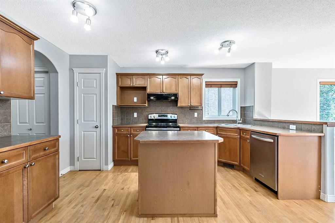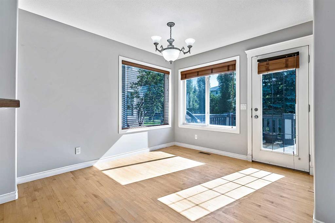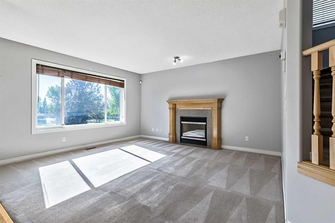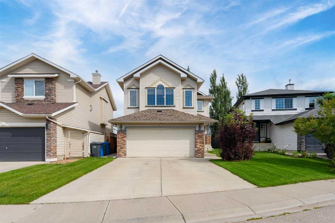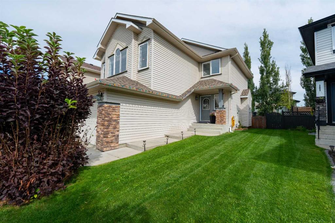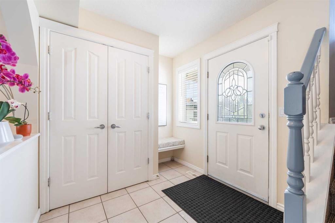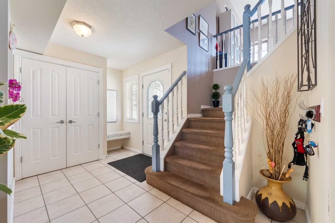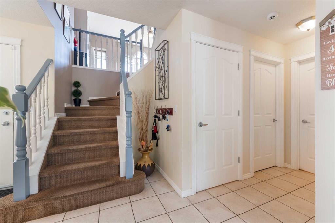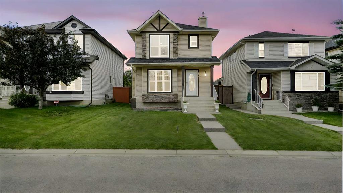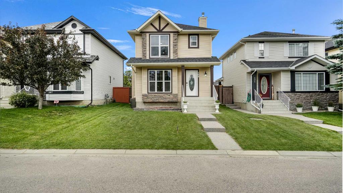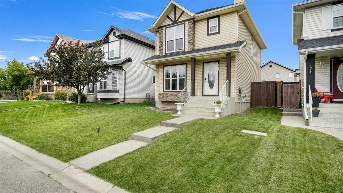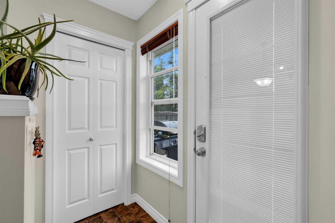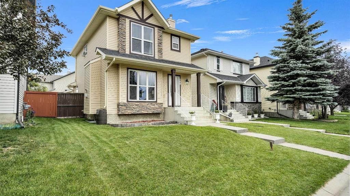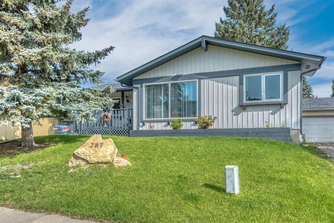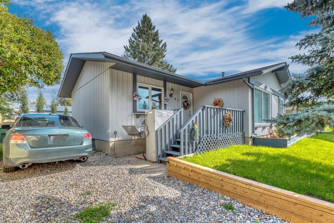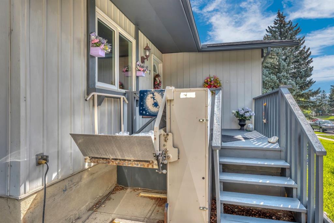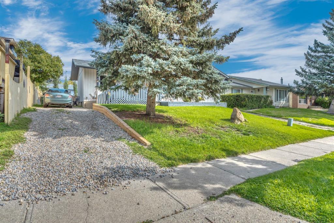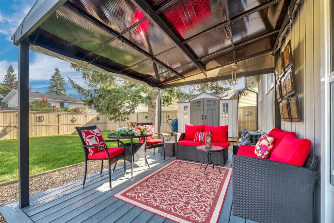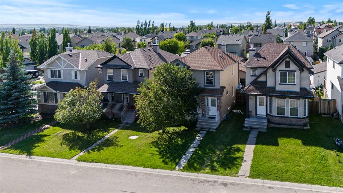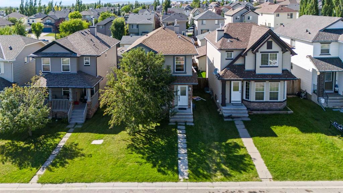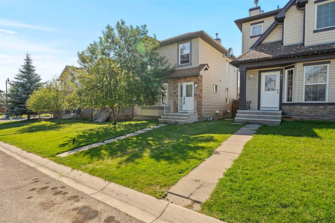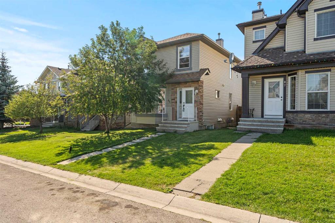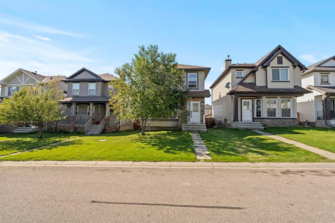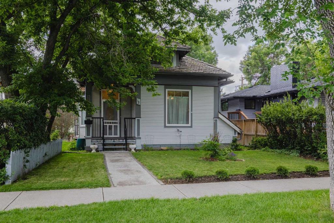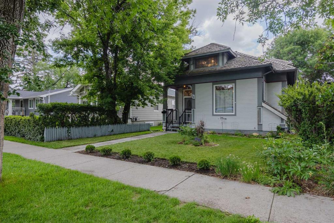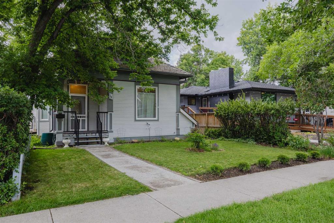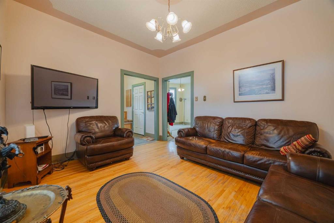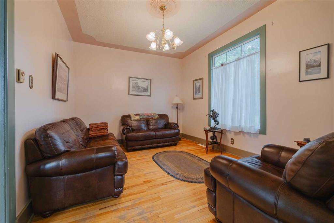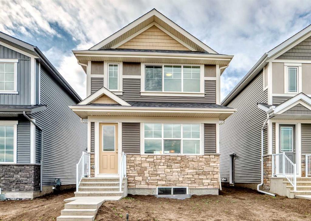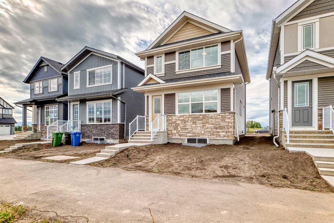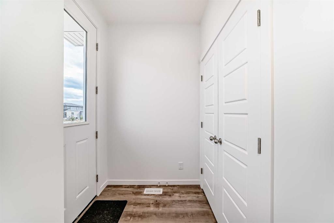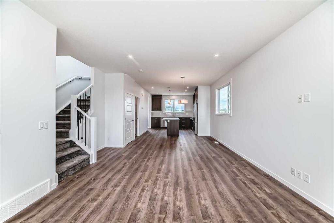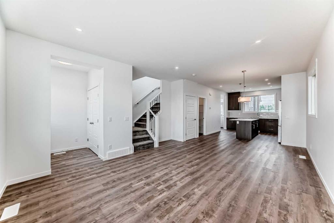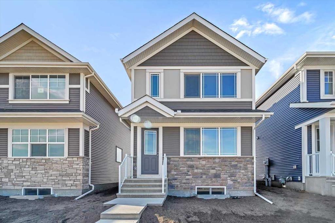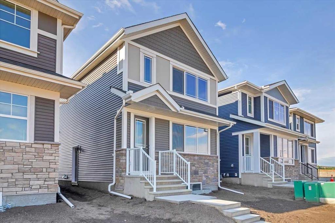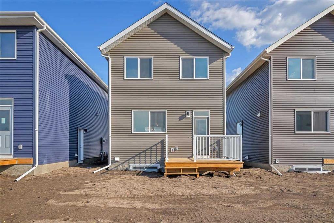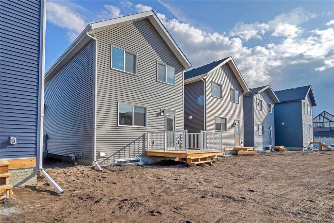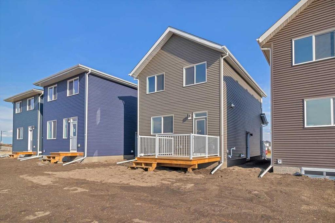109 Downey Place
Okotoks T1S 1H3
MLS® Number: A2240734
$ 607,900
4
BEDROOMS
3 + 0
BATHROOMS
1,822
SQUARE FEET
1989
YEAR BUILT
Virtual Walkthrough! Ideally situated on a quiet outer corner of a cul-de-sac just steps from the Recreation Centre and within easy walking distance to schools, parks, and shopping. This home offers unmatched convenience, income potential, and versatile living space for growing families or home-based professionals. Inside, the bright and airy main floor impresses with vaulted ceilings over the open-concept huge kitchen and living area, creating a warm and inviting atmosphere. The kitchen is spacious with double oven, and direct access to a private side deck—ideal for morning coffee or summer BBQs. Upstairs, the primary bedroom features a full ensuite including steam shower, complemented by two additional bedrooms and a 4-piece main bath. The lower two levels offer a separate entry walkout to backyard with 1 bedroom, 3-piece bathroom and living area, plus the basement with recreational room and wet bar, including cozy living area with fireplace. Laundry and plenty of storage. Plenty of space down here and currently using as another bedroom area. Step outside to a quiet backyard with mature trees for shade, a large deck, concrete patio, and gas line for BBQ—perfect for relaxing or entertaining with family and friends. Additional features include a double attached garage and ample storage throughout. Whether you're looking for flexibility, rental income, work-from-home potential, or simply room for your family to grow, this home delivers.
| COMMUNITY | Downey Ridge |
| PROPERTY TYPE | Detached |
| BUILDING TYPE | House |
| STYLE | 4 Level Split |
| YEAR BUILT | 1989 |
| SQUARE FOOTAGE | 1,822 |
| BEDROOMS | 4 |
| BATHROOMS | 3.00 |
| BASEMENT | Finished, Full, Walk-Out To Grade |
| AMENITIES | |
| APPLIANCES | Dishwasher, Dryer, Garage Control(s), Microwave Hood Fan, Refrigerator, Stove(s), Washer, Water Softener, Window Coverings |
| COOLING | None |
| FIREPLACE | Basement, Electric, Gas, Other |
| FLOORING | Carpet, Concrete, Linoleum, Vinyl |
| HEATING | Forced Air |
| LAUNDRY | In Basement |
| LOT FEATURES | Corner Lot, Cul-De-Sac |
| PARKING | Double Garage Attached, Garage Faces Front, Off Street |
| RESTRICTIONS | None Known |
| ROOF | Asphalt Shingle |
| TITLE | Fee Simple |
| BROKER | CIR Realty |
| ROOMS | DIMENSIONS (m) | LEVEL |
|---|---|---|
| Laundry | 13`3" x 6`7" | Basement |
| Game Room | 28`10" x 22`8" | Basement |
| 3pc Bathroom | 13`4" x 5`6" | Lower |
| Bedroom | 9`8" x 10`11" | Lower |
| Family Room | 18`11" x 16`10" | Lower |
| Dining Room | 18`8" x 9`7" | Main |
| Kitchen | 14`6" x 15`6" | Main |
| Living Room | 16`8" x 15`10" | Main |
| 3pc Ensuite bath | 4`11" x 7`9" | Upper |
| 4pc Bathroom | 7`11" x 5`0" | Upper |
| Bedroom | 11`10" x 9`8" | Upper |
| Bedroom | 9`7" x 9`0" | Upper |
| Bedroom - Primary | 15`9" x 10`9" | Upper |

