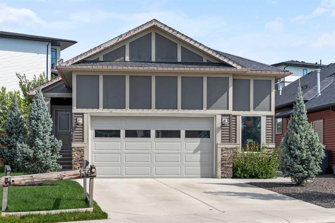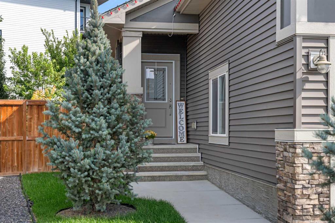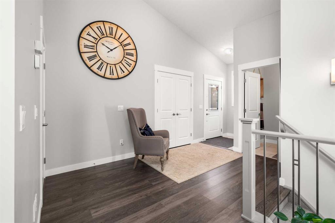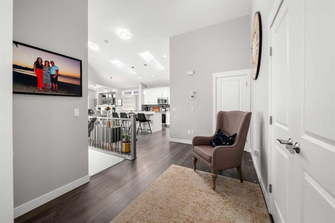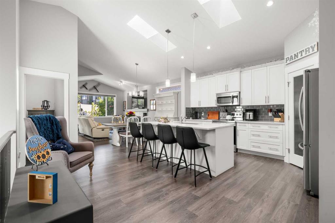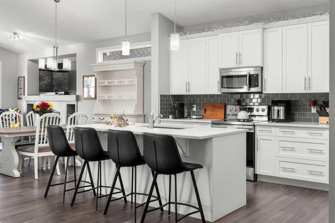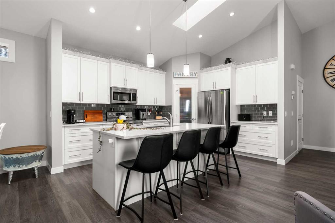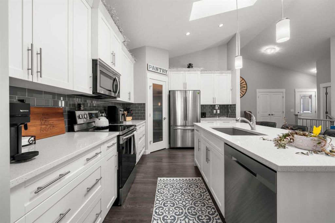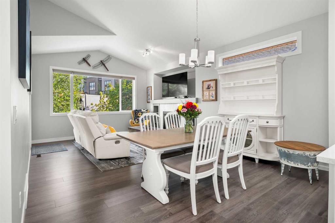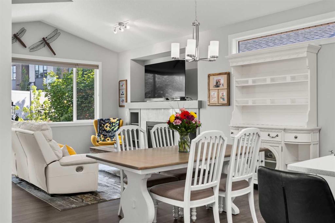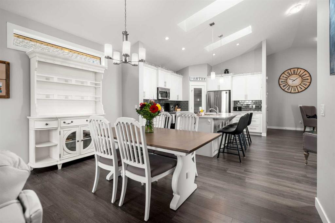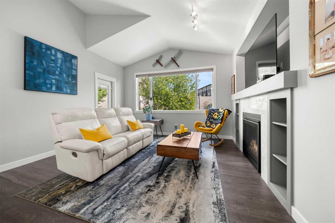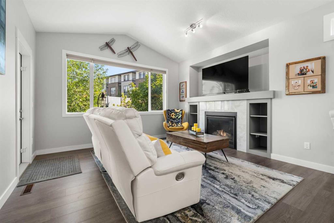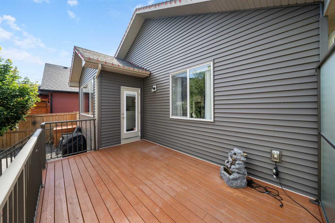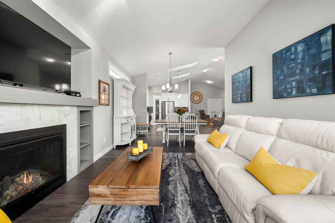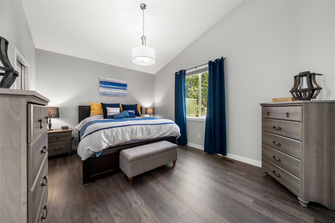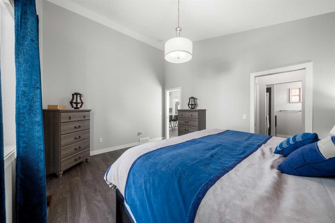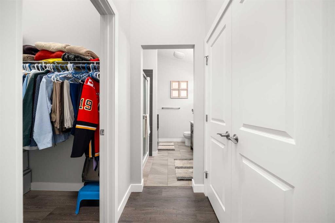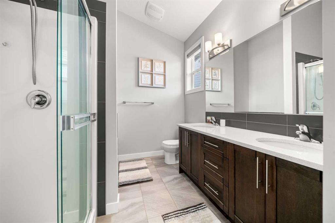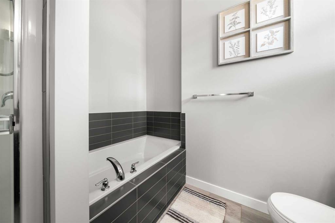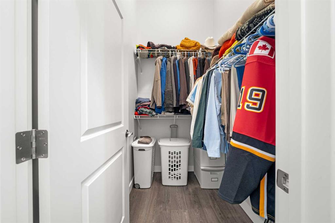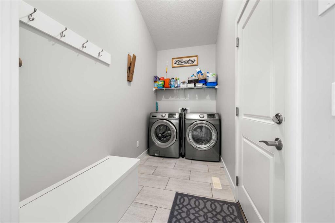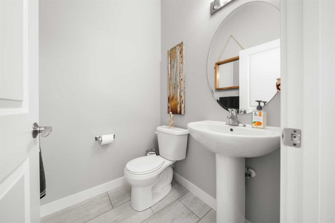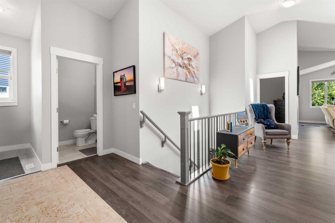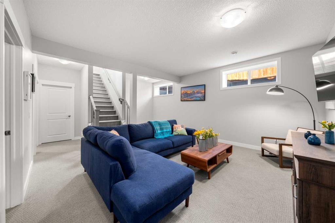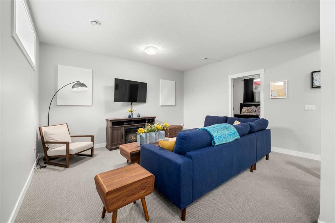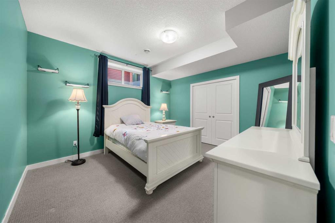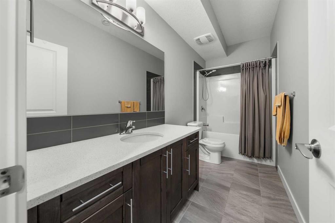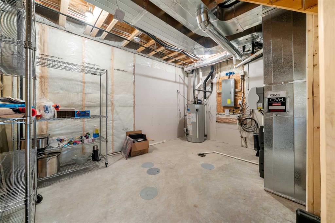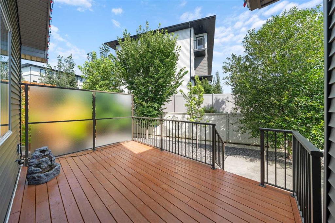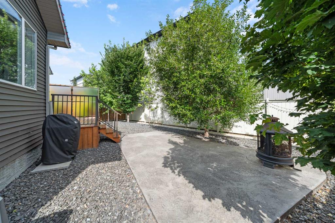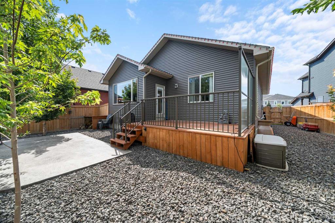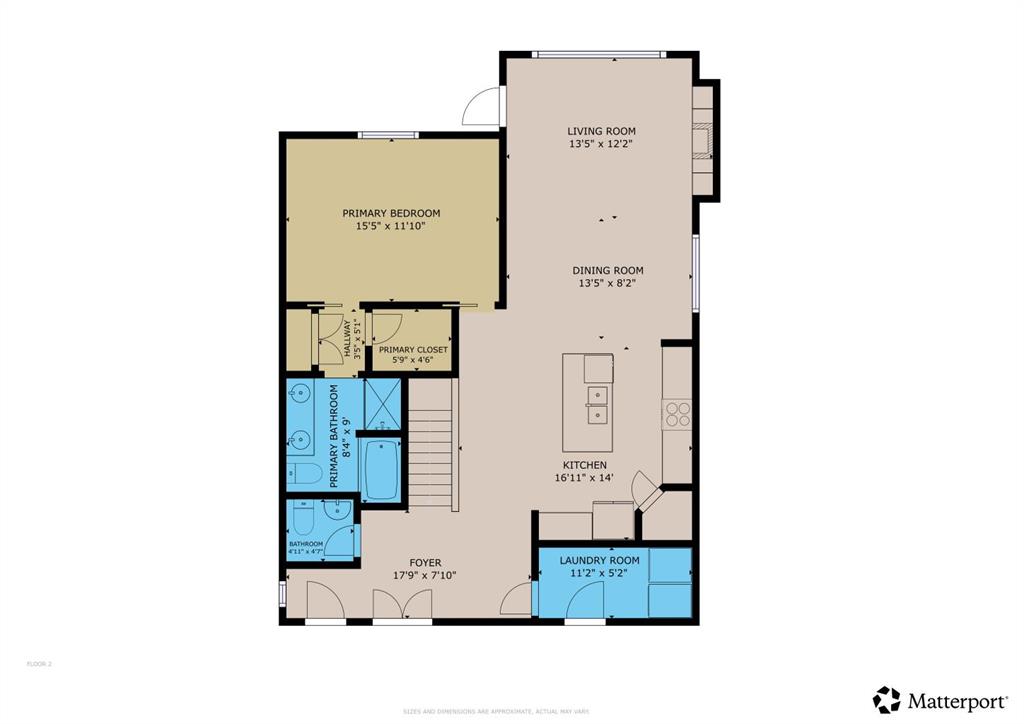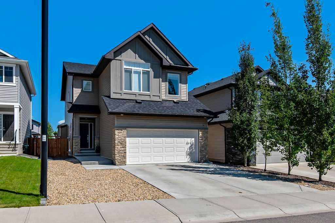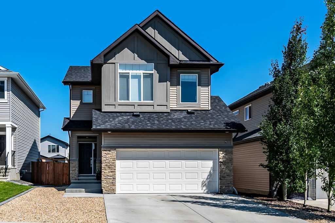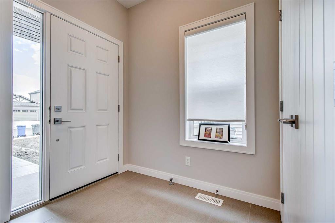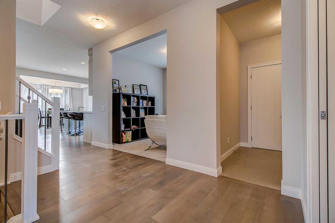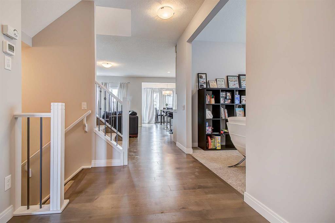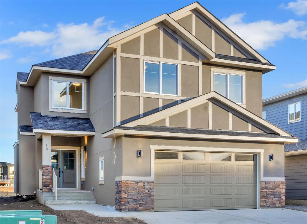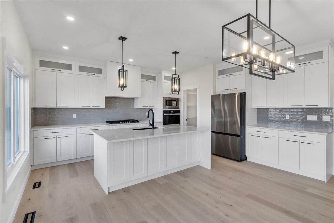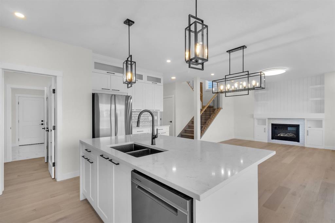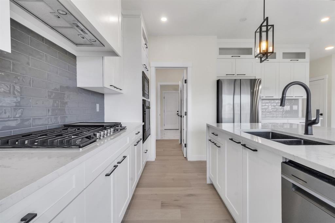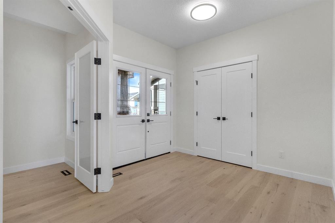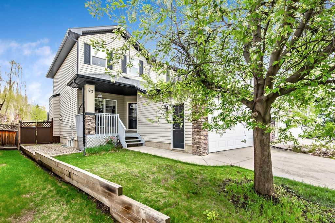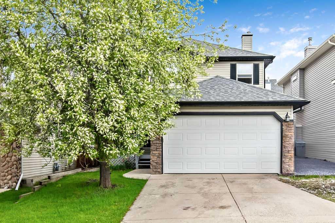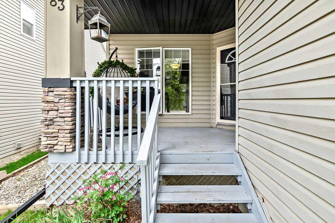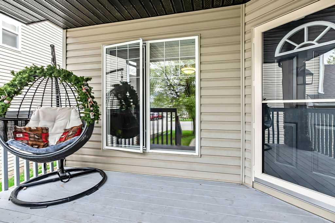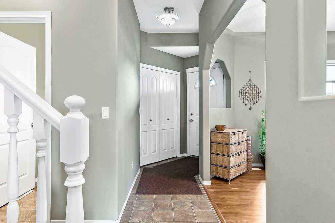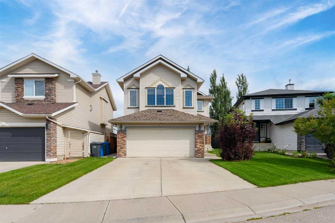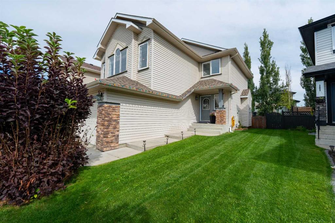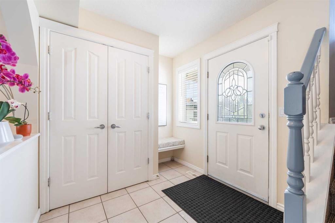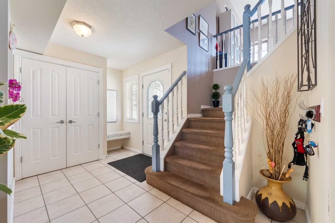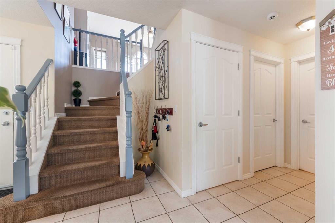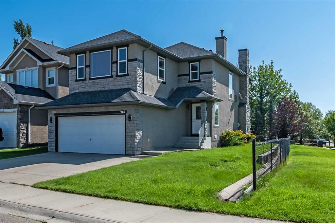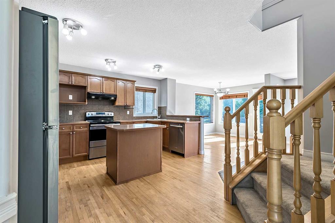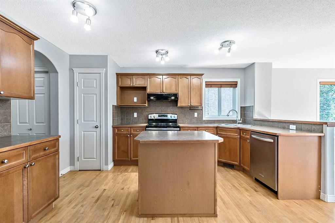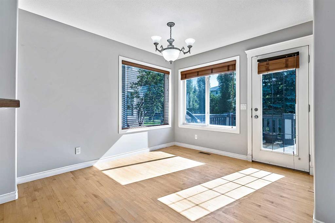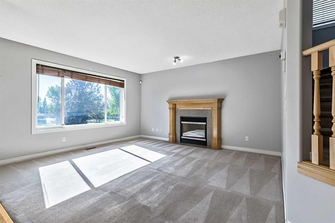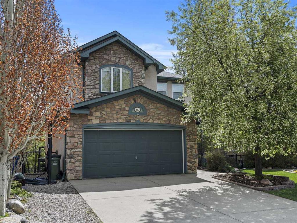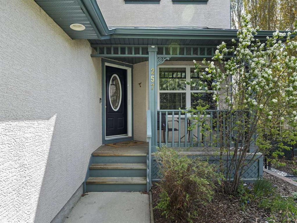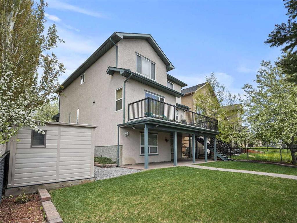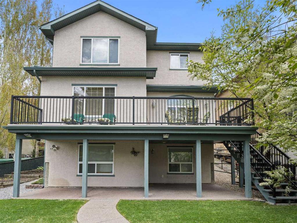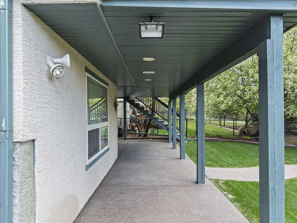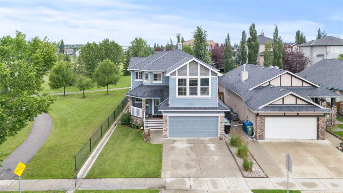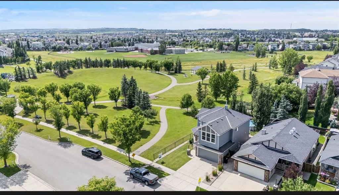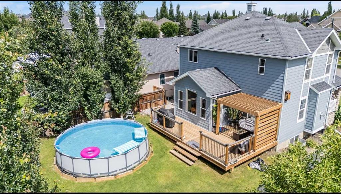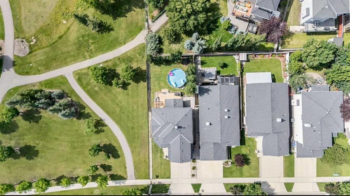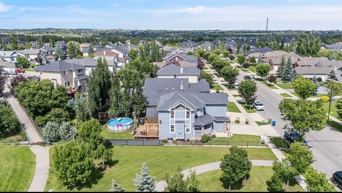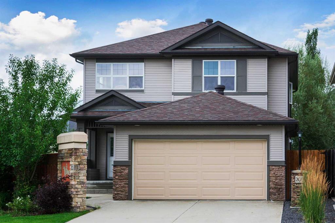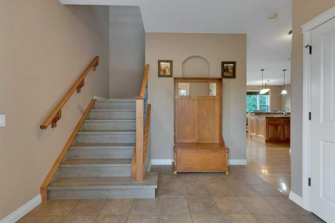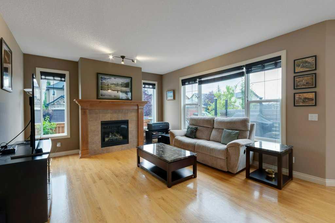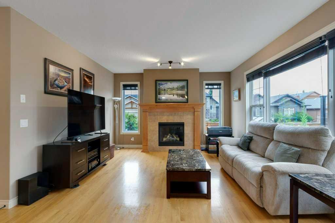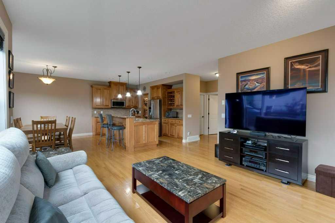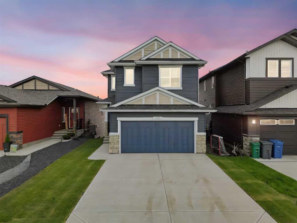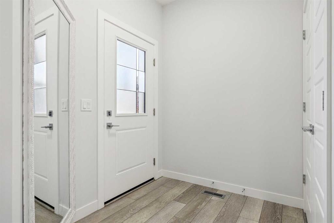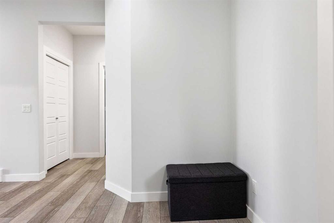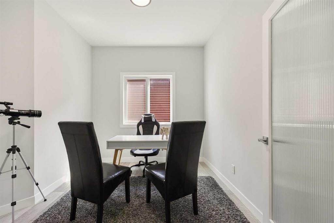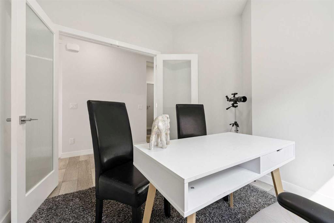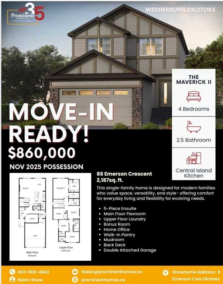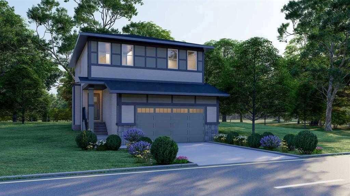136 Drake Landing Gardens
Okotoks T1S 0H1
MLS® Number: A2250462
$ 779,000
3
BEDROOMS
2 + 1
BATHROOMS
1,200
SQUARE FEET
2018
YEAR BUILT
Welcome to this gorgeous fully finished bungalow on a large lot features a huge 26 x 23 ft garage with 13ft ceiling - great for car & hobby enthusiasts! The vaulted main floor features beautiful flooring, tons of natural light from the large windows & 2 skylights, stunning kitchen with extended height cabinets, gleaming quartz counters, huge island & stainless steel appliances. There is a dining area & great living room with feature fireplace and large mantle. Step out of the door onto the large deck for a BBQ or have a firepit on the large concrete patio. The spacious master bedroom has walk in closet & a great ensuite with deep soaker tub, oversized shower, dual sinks & quartz counters. A large laundry room with built in bench & a half bath complete this level. In the fully finished basement are 9 ft ceilings, a large family/games room & lots of windows. There is a 2 spacious bedrooms with large closets and a 4 piece family bathroom. There is plenty of storage space too in the large furnace/ storage room. This home features low maintenance landscaping and demonstrates pride of ownership throughout! Did I mention that huge garage, with room for a car lift? Don't miss out, view today! View 3D/Multi Media/Virtual Tour.
| COMMUNITY | Drake Landing |
| PROPERTY TYPE | Detached |
| BUILDING TYPE | House |
| STYLE | Bungalow |
| YEAR BUILT | 2018 |
| SQUARE FOOTAGE | 1,200 |
| BEDROOMS | 3 |
| BATHROOMS | 3.00 |
| BASEMENT | Finished, Full |
| AMENITIES | |
| APPLIANCES | Dishwasher, Dryer, Electric Stove, Garage Control(s), Microwave Hood Fan, Refrigerator, Washer, Window Coverings |
| COOLING | None |
| FIREPLACE | Gas, Mantle |
| FLOORING | Carpet, Ceramic Tile, Laminate |
| HEATING | Forced Air, Natural Gas |
| LAUNDRY | Laundry Room, Main Level |
| LOT FEATURES | Back Yard, Irregular Lot, Landscaped, Street Lighting |
| PARKING | Double Garage Attached, Driveway |
| RESTRICTIONS | Restrictive Covenant, Utility Right Of Way |
| ROOF | Asphalt Shingle |
| TITLE | Fee Simple |
| BROKER | RE/MAX First |
| ROOMS | DIMENSIONS (m) | LEVEL |
|---|---|---|
| 4pc Bathroom | 5`0" x 12`1" | Basement |
| Family Room | 14`0" x 15`6" | Basement |
| Bedroom | 12`1" x 15`4" | Basement |
| Bedroom | 12`2" x 13`4" | Basement |
| Entrance | 8`0" x 17`10" | Main |
| Kitchen | 11`0" x 14`3" | Main |
| Dining Room | 8`0" x 13`5" | Main |
| Living Room | 12`6" x 13`6" | Main |
| Laundry | 5`3" x 10`10" | Main |
| Bedroom - Primary | 11`10" x 15`7" | Main |
| 2pc Bathroom | 4`7" x 4`10" | Main |
| 5pc Ensuite bath | 8`4" x 8`5" | Main |

