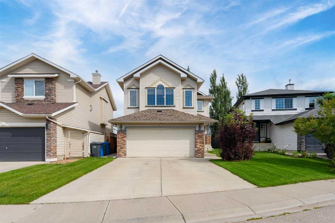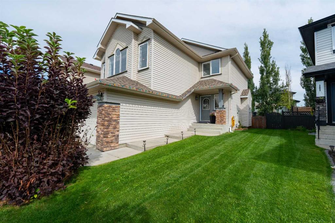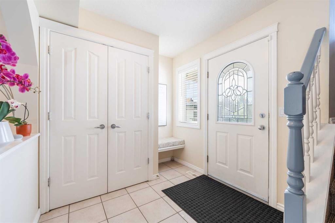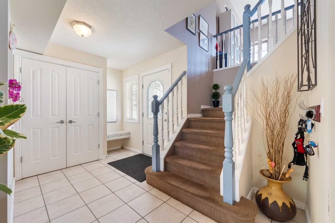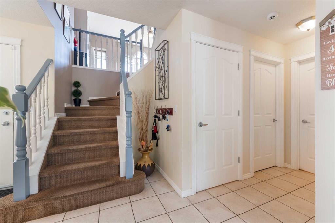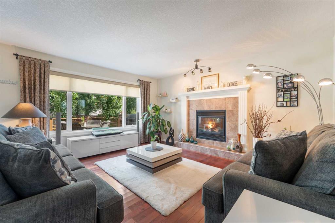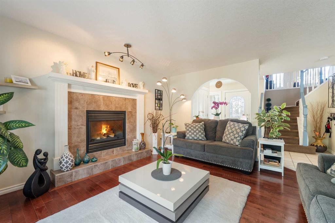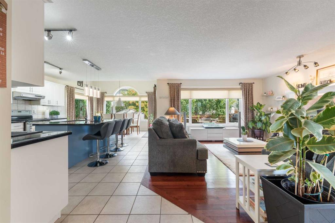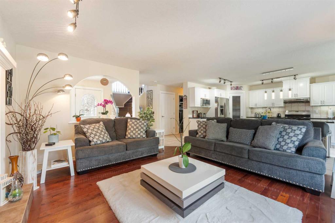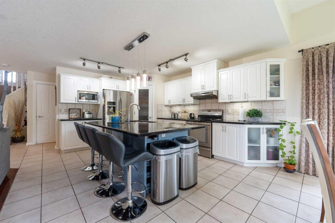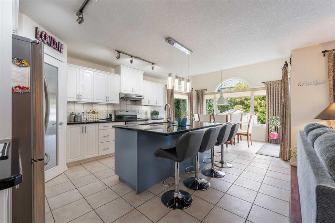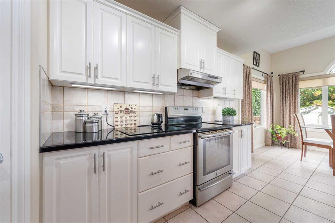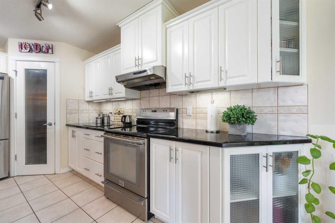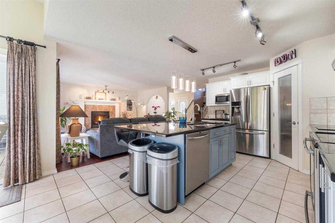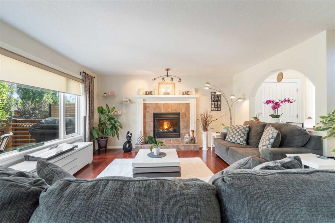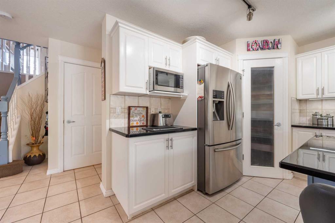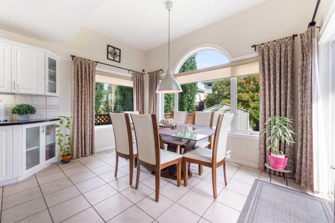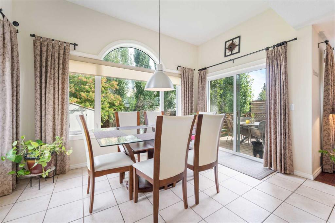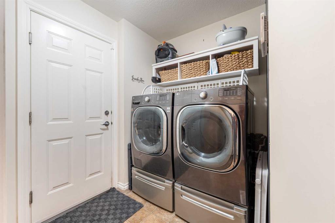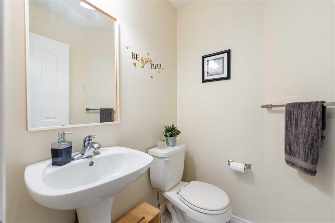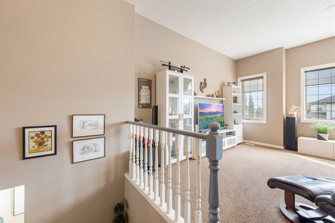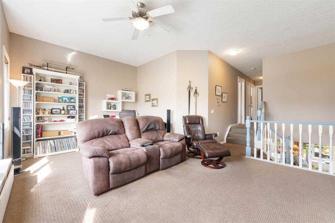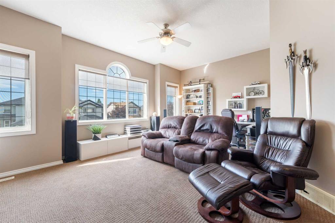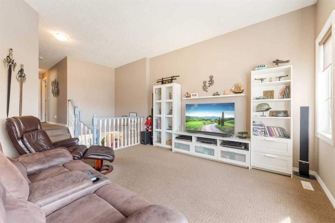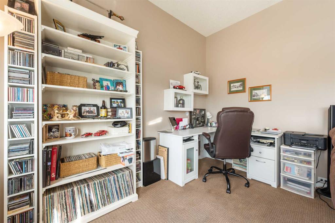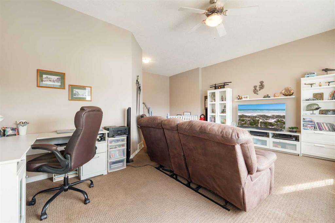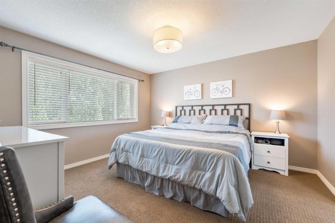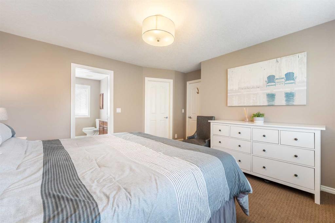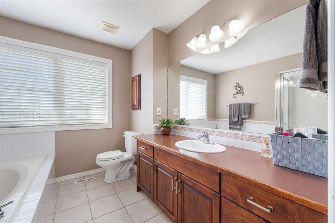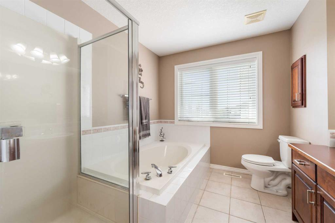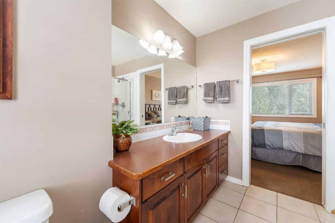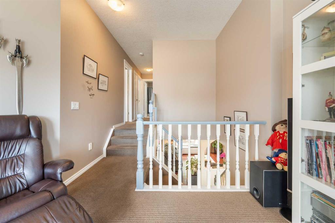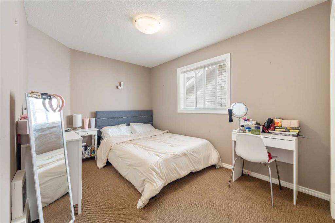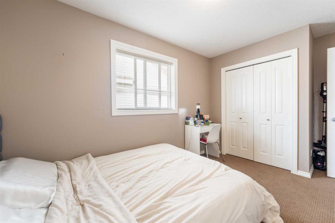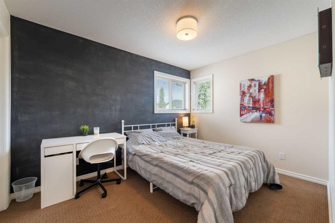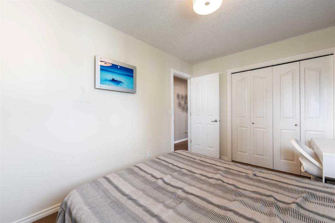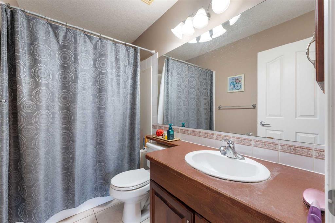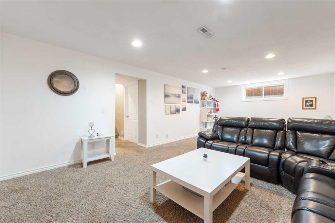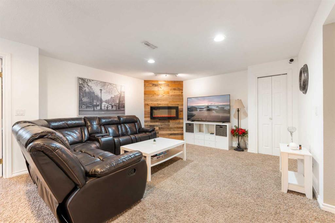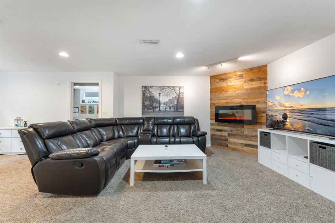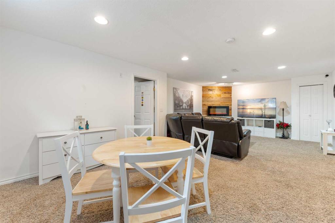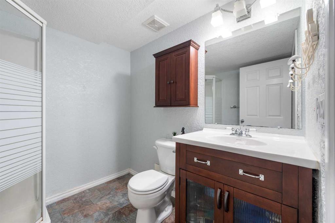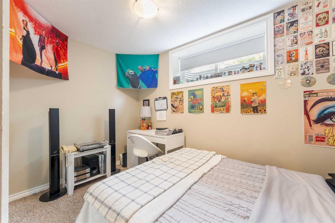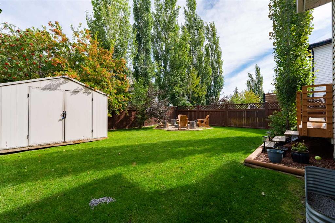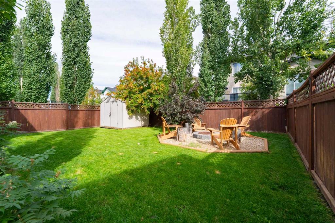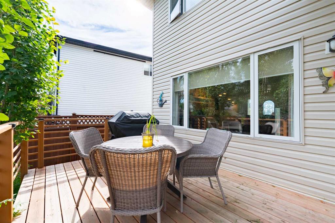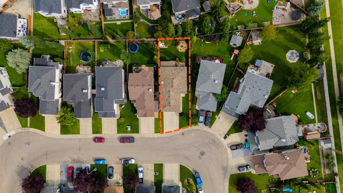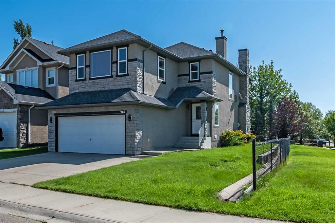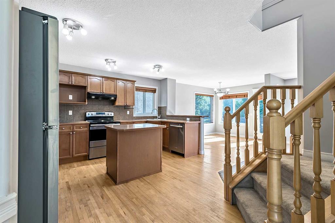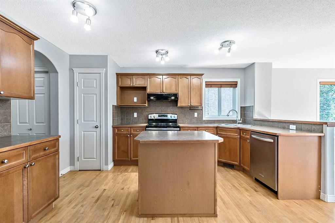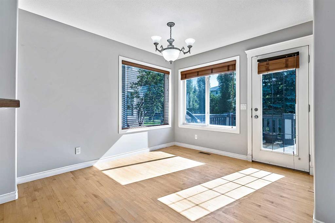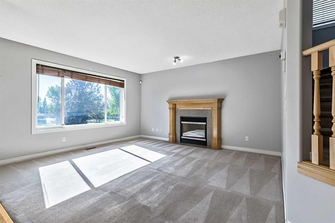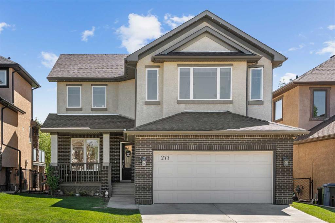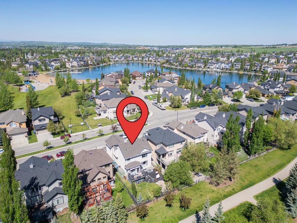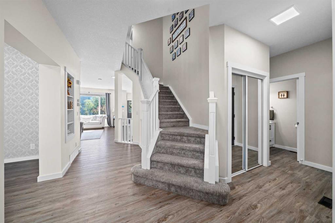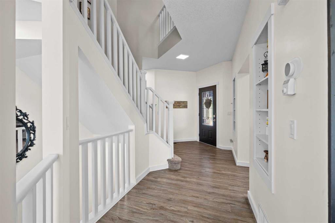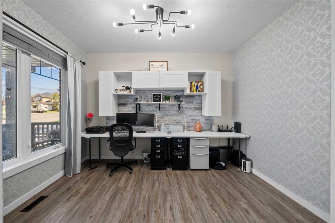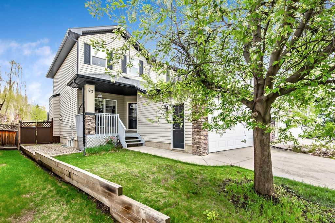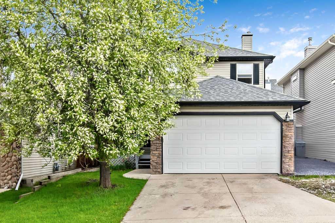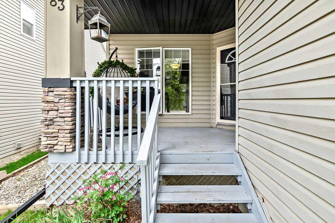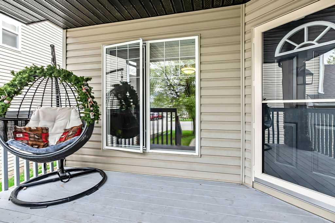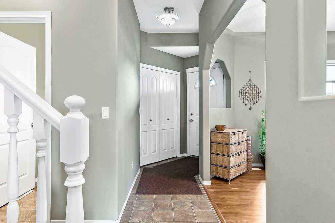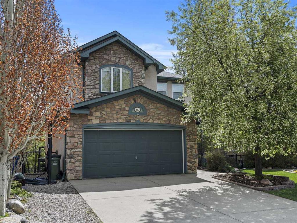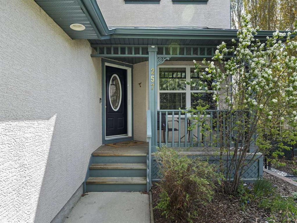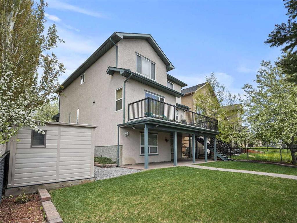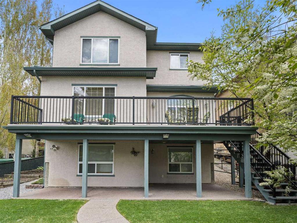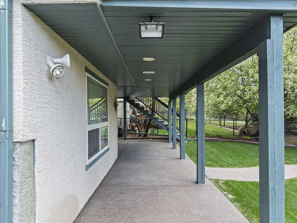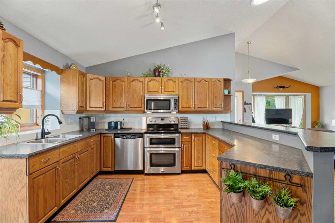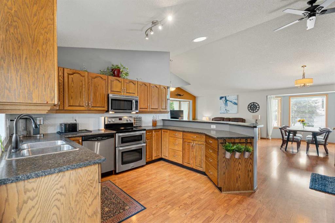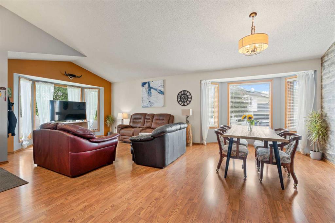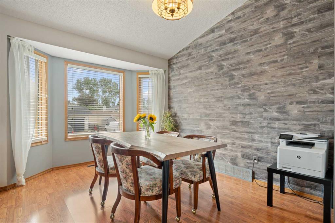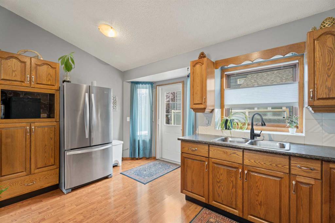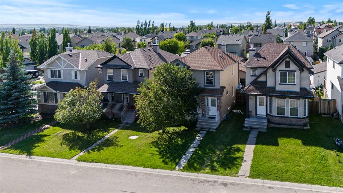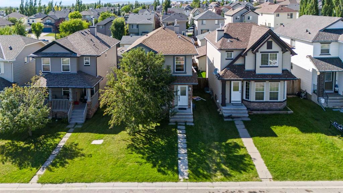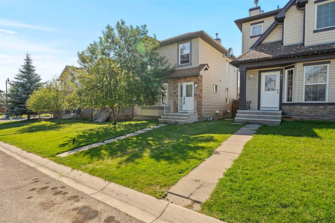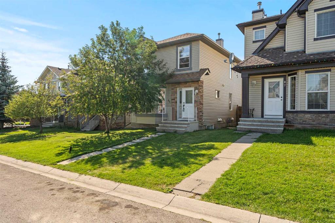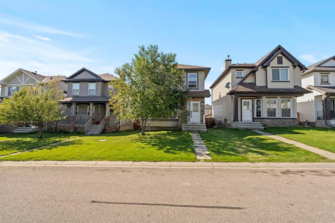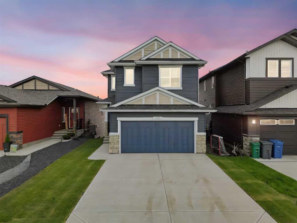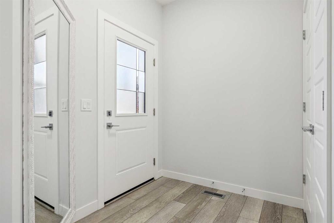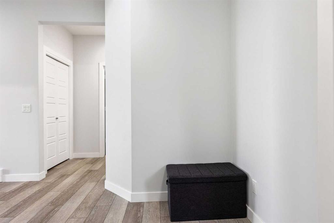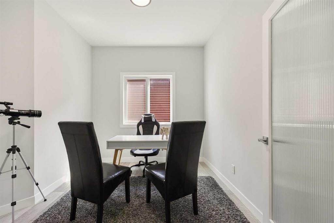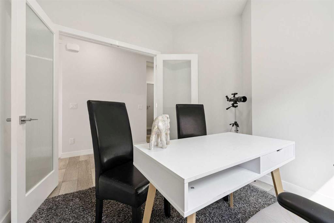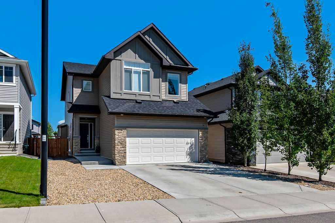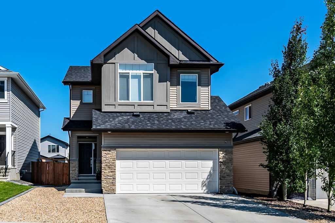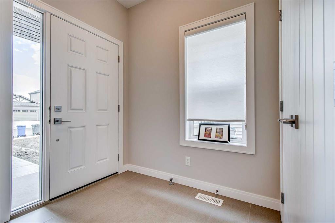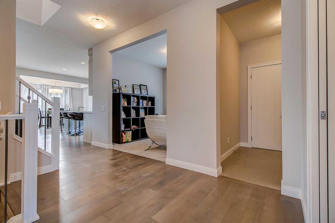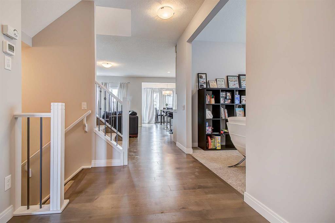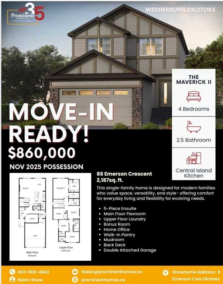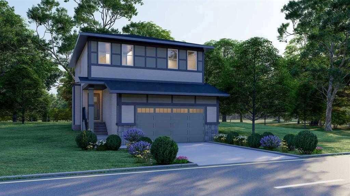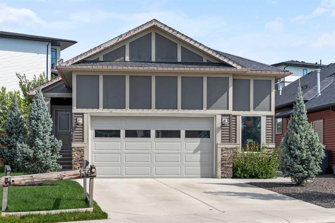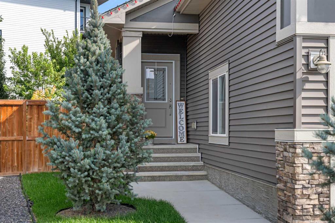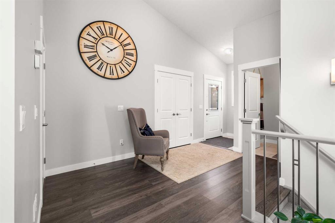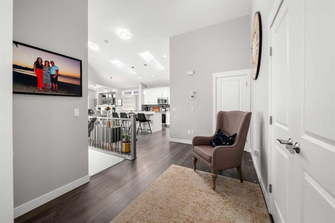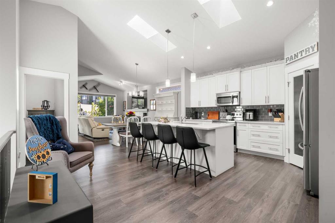34 Crystalridge Close
Okotoks T1S 1X5
MLS® Number: A2249755
$ 714,900
4
BEDROOMS
3 + 1
BATHROOMS
1,905
SQUARE FEET
2002
YEAR BUILT
CRYSTAL SHORES LAKE LIVING | SUN-DRENCHED FAMILY HOME | HIGH-EFFICIENCY FURNACE | CENTRAL A/C | NEW ROOF SHINGLES | Welcome to your dream home in Okotoks’ only lake community—a place where everyday life feels like a getaway. This beautifully maintained 2-storey residence combines thoughtful design with modern comfort, highlighted by a sun-filled, southwest-facing backyard that’s perfect for relaxed evenings and weekend entertaining. Step inside to a warm and inviting main level finished in hardwood and tile flooring, anchored by an open-concept layout that keeps everyone connected. The living room, dining nook, and kitchen flow effortlessly together, creating a bright, social hub for family time and guests alike. A convenient main-floor laundry adds to the day-to-day ease. The chef-inspired kitchen makes cooking a pleasure with stainless steel appliances, abundant cabinetry, a large pantry, and generous counter space for prep, baking, or a casual coffee station. Whether it’s quick weekday meals or hosting friends, this is a kitchen that works as beautifully as it looks. Upstairs, a bright and spacious bonus room offers the flexibility every household needs—perfect for movie nights, a dedicated play area, fitness space, or a quiet home office. Three well-proportioned bedrooms complete the level, including a private primary retreat with a walk-in closet and a spa-like ensuite designed for restful starts and unhurried ends to your day. The fully finished basement extends your living space with a comfortable family/rec room, a fourth bedroom, and another full bathroom—ideal for guests, teens, or multi-generational living. Outside, the beautifully landscaped southwest backyard is made for making memories. Enjoy sunny afternoons on the large deck, garden to your heart’s content, or simply unwind while the kids play. Recent upgrades—high-efficiency furnace, central A/C, and new roof shingles—provide peace of mind and long-term value. Living in this sought-after neighborhood means access to the private Crystal Shores lake and year-round activities: swimming, kayaking, paddle boarding, fishing, skating, and community events. You’re close to parks, pathways, schools, shopping, and commuter routes—everything a modern lifestyle demands. Don’t miss this opportunity. Book your showing today and step into the lake-community lifestyle you’ve been waiting for.
| COMMUNITY | Crystalridge |
| PROPERTY TYPE | Detached |
| BUILDING TYPE | House |
| STYLE | 2 Storey |
| YEAR BUILT | 2002 |
| SQUARE FOOTAGE | 1,905 |
| BEDROOMS | 4 |
| BATHROOMS | 4.00 |
| BASEMENT | Finished, Full |
| AMENITIES | |
| APPLIANCES | Central Air Conditioner, Dishwasher, Dryer, Electric Range, Microwave, Range Hood, Refrigerator, Washer, Water Softener, Window Coverings |
| COOLING | Central Air |
| FIREPLACE | Gas, Great Room |
| FLOORING | Carpet, Ceramic Tile, Hardwood |
| HEATING | Forced Air, Natural Gas |
| LAUNDRY | Main Level |
| LOT FEATURES | Back Yard, Close to Clubhouse, Irregular Lot, Landscaped, Lawn, Level, Many Trees |
| PARKING | Double Garage Attached |
| RESTRICTIONS | None Known |
| ROOF | Asphalt Shingle |
| TITLE | Fee Simple |
| BROKER | Real Broker |
| ROOMS | DIMENSIONS (m) | LEVEL |
|---|---|---|
| 3pc Bathroom | 7`5" x 7`1" | Basement |
| Bedroom | 11`9" x 9`0" | Basement |
| Game Room | 25`9" x 14`5" | Basement |
| Furnace/Utility Room | 14`6" x 11`1" | Basement |
| 2pc Bathroom | 4`11" x 4`8" | Main |
| Dining Room | 12`11" x 8`0" | Main |
| Foyer | 7`6" x 7`6" | Main |
| Kitchen | 12`11" x 14`11" | Main |
| Laundry | 8`11" x 7`5" | Main |
| Living Room | 14`1" x 14`11" | Main |
| 4pc Bathroom | 4`11" x 8`4" | Second |
| 4pc Ensuite bath | 8`11" x 9`2" | Second |
| Bedroom | 9`0" x 14`4" | Second |
| Bedroom | 9`0" x 12`1" | Second |
| Family Room | 19`0" x 20`1" | Second |
| Bedroom - Primary | 13`11" x 13`3" | Second |

