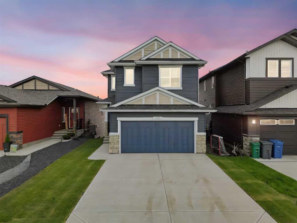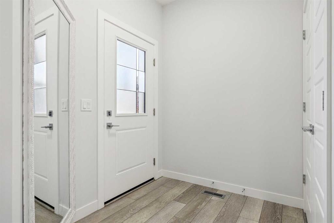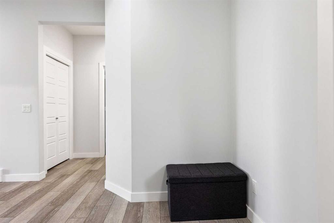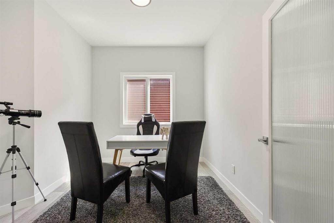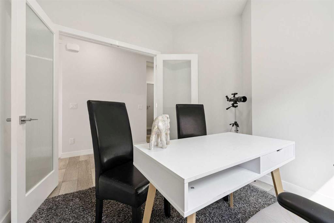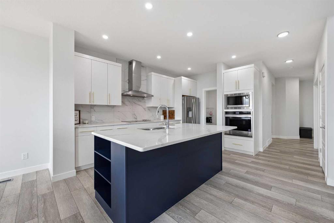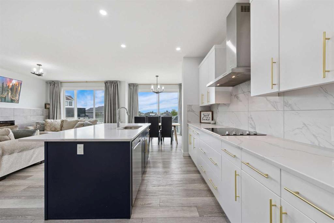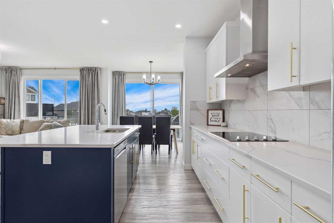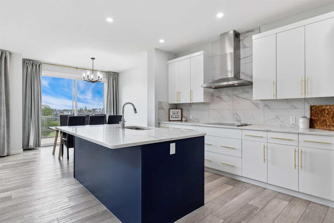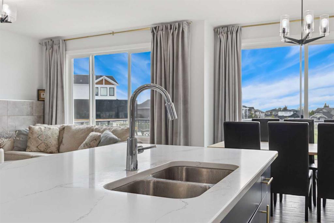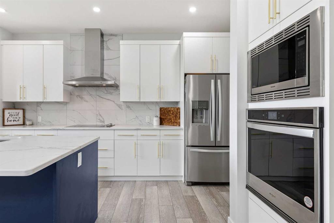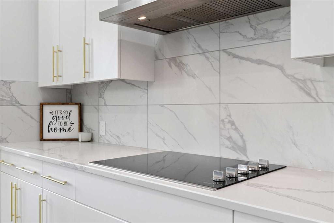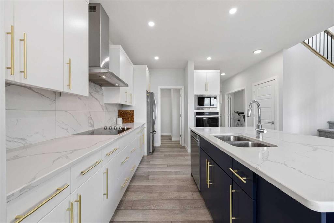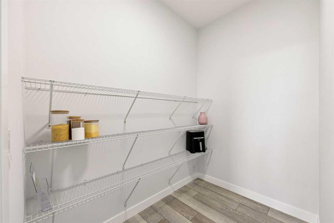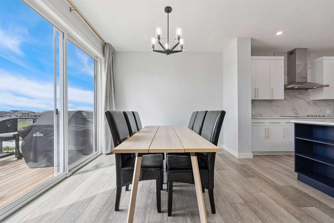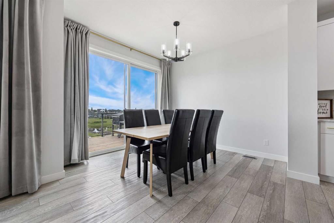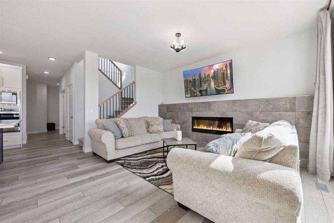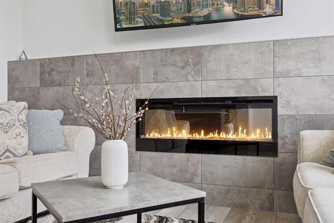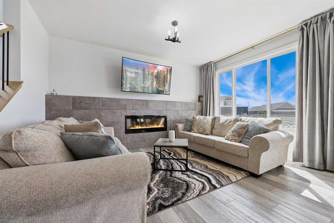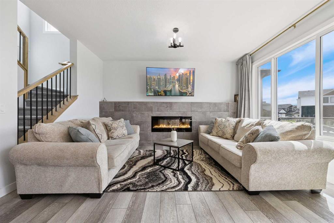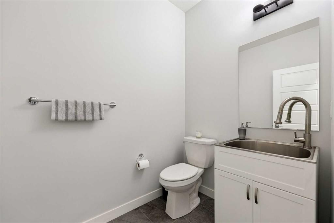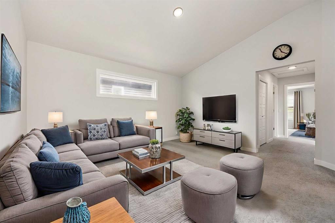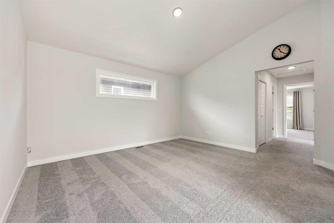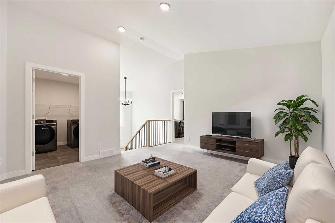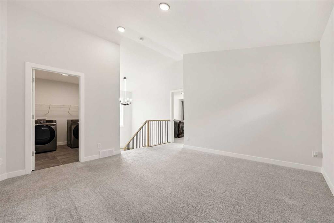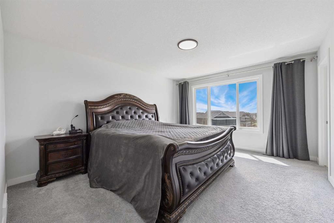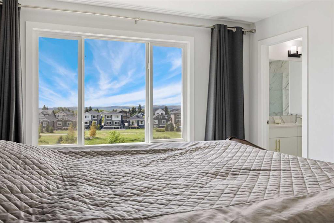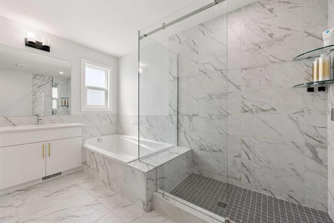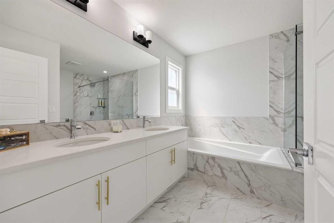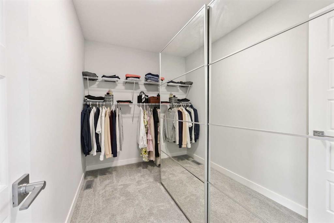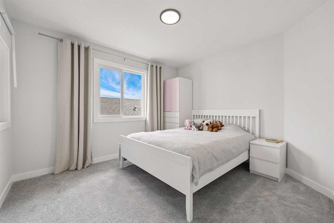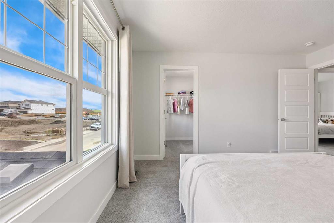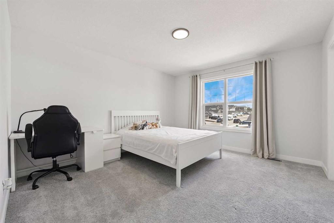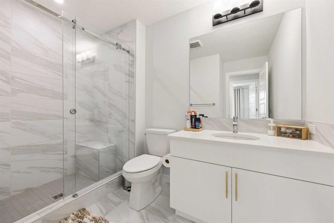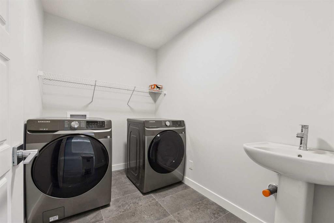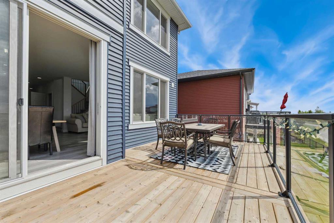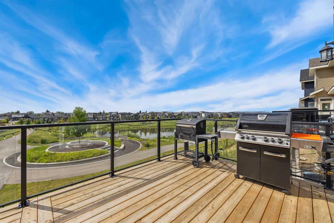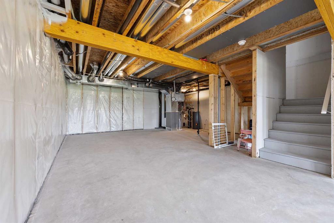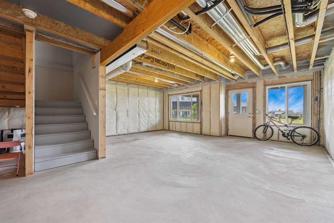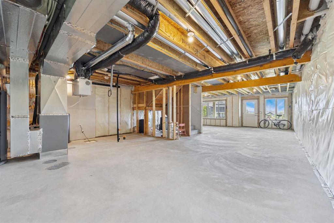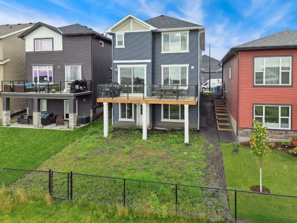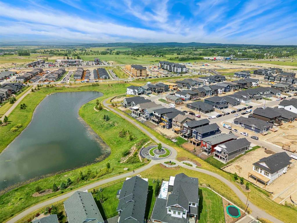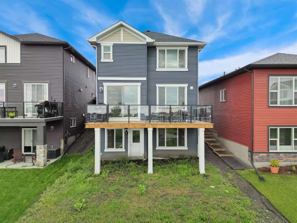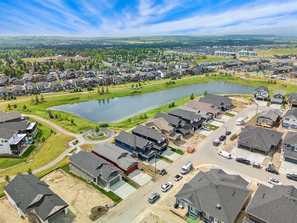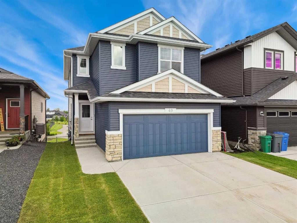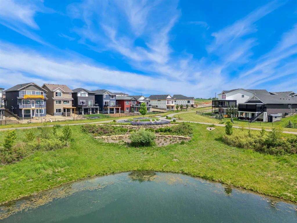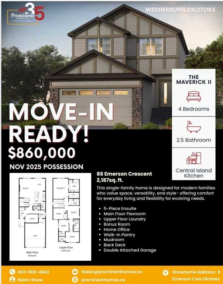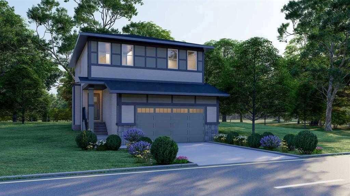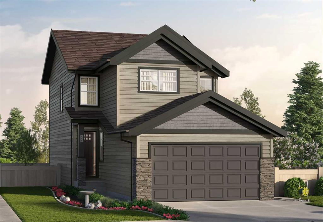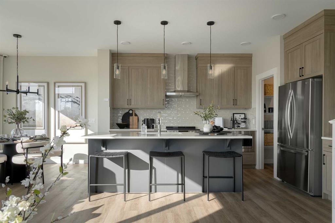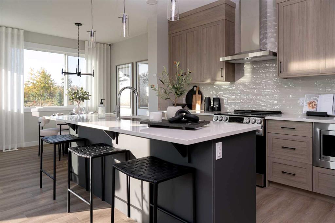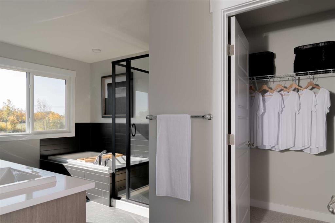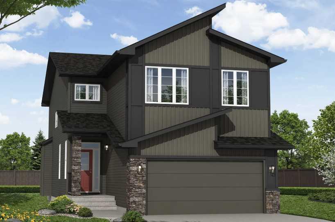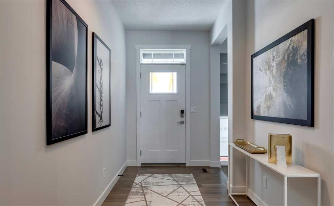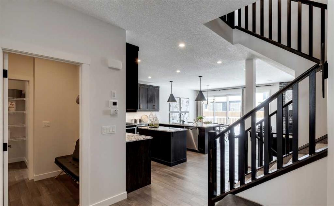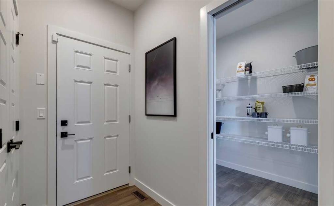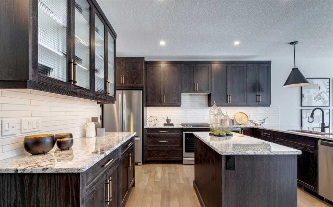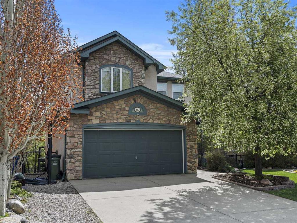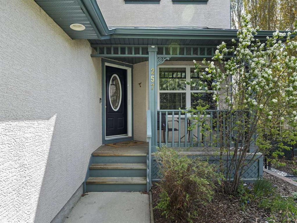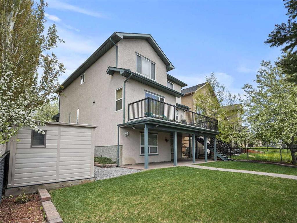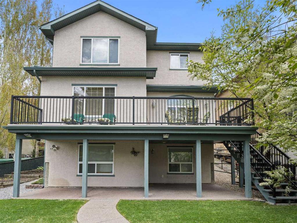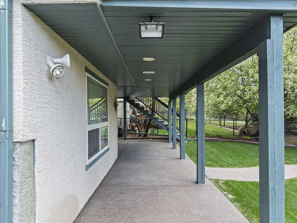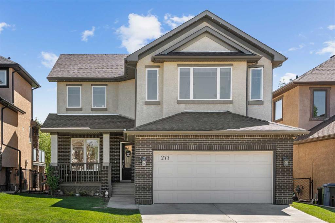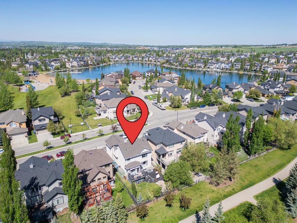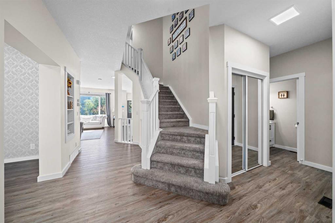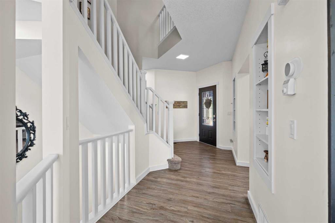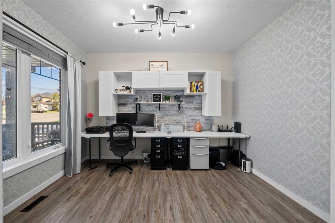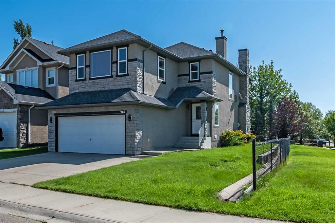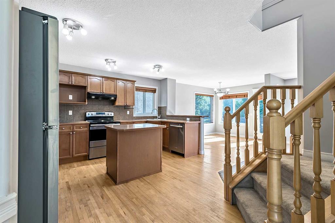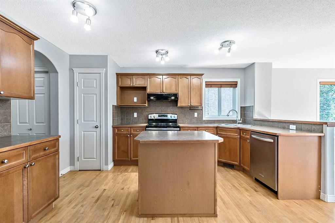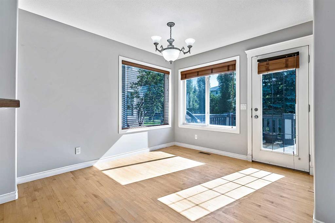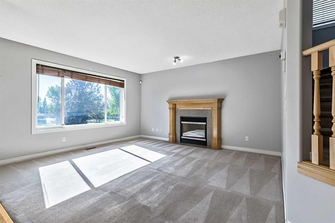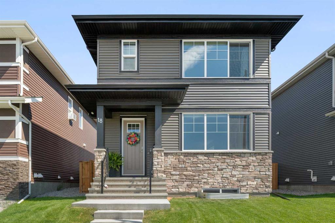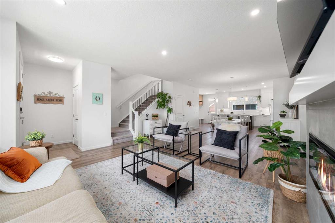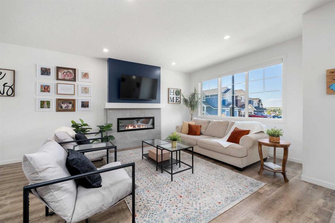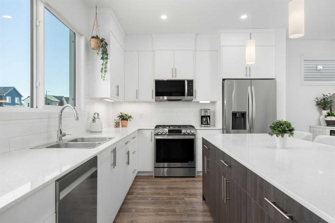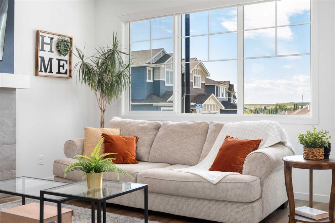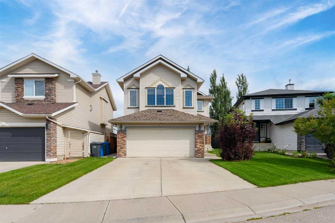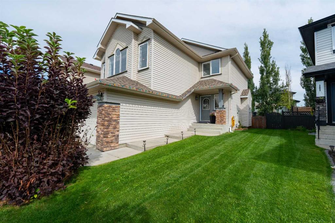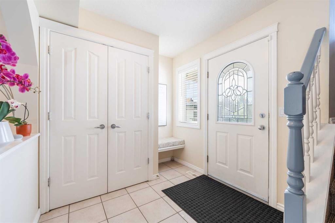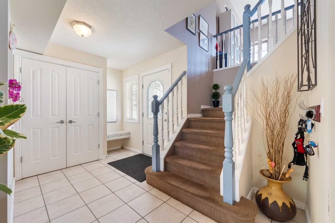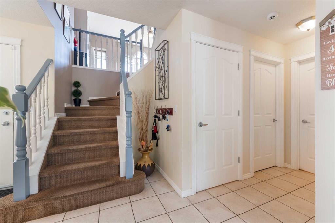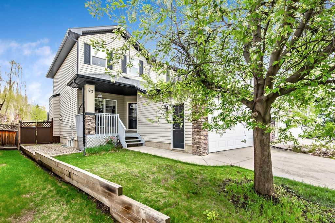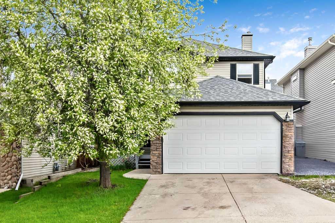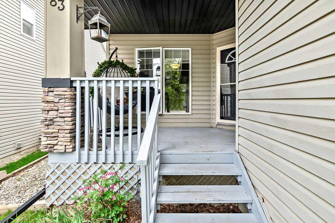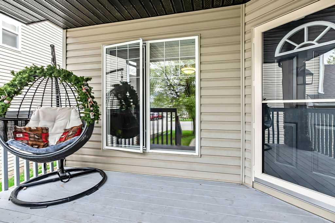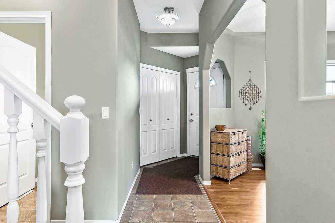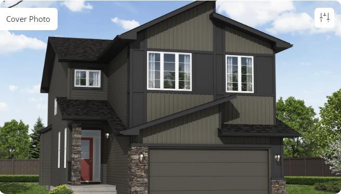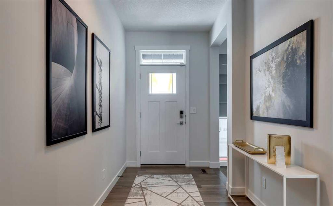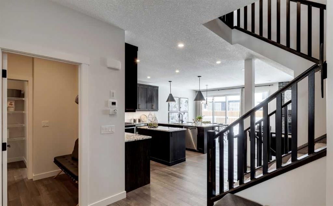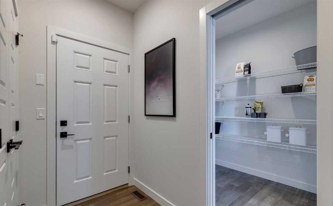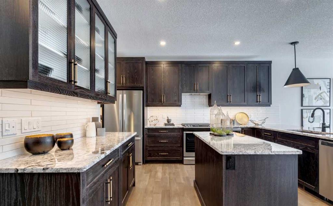49 Emerson Crescent
Okotoks T1S 5W7
MLS® Number: A2240729
$ 799,999
3
BEDROOMS
2 + 1
BATHROOMS
2,326
SQUARE FEET
2023
YEAR BUILT
Stunning WALKOUT home nestled in a quiet tucked away location in the heart of one of Okotoks up and coming north end communities of Wedderburn. Imagine sipping coffee on your deck listening to the sounds of nature , watching the sunset over the majestic Rocky Mountains. South facing pond lots like this are hard to come by. Step inside to this next to new home and admire the abundance of natural light . Walk through the well thought out floorplan the the front office complete with French doors, a nice added touch. The stunning chefs kitchen is complete with upgraded appliances, including built in oven and microwave, an induction cooktop, and a spacious pantry that could be easily converted to a butlers style coffee bar! Stunning gold hardware and quartz counters are a designers dream for decorating. The cozy living room and large dining space are blessed with large windows and sliding doors that lead your eye out to the entrancing pond views. The upper level is the perfect family layout with the middle bonus room separating the primary bedroom from the kids/guest rooms. The large primary suite is fit for king sized furniture- and features a large ensuite with large tiled shower, a soaker tub, 2 sinks and a bidet. The closet has so much space you will need to shop for more clothes! You will be surprised at the size of the bedrooms in this home- each with their own large walk-in closet ! The lower walkout level is nicely designed for development with rough in for bathroom and large windows. This home has barely been lived in and ready for new owners. Skip the wait of building , and enjoy the fact that most construction on the street is now coming to an end. This community is just going to become better and better. Close to shopping, a new dog park, a new pump track, and easy access to Calgary for commuters. The south facing blank slate landscape is perfect for gardeners who love to design spaces. There is not much you won't love about this home. Have pets ? The stainless steel sink at the back bathroom is nice added touch for a pet wash station. A/C roughed-in (just add condenser unit) Pack up the family - Move in - and enjoy this amazing home.
| COMMUNITY | Wedderburn |
| PROPERTY TYPE | Detached |
| BUILDING TYPE | House |
| STYLE | 2 Storey |
| YEAR BUILT | 2023 |
| SQUARE FOOTAGE | 2,326 |
| BEDROOMS | 3 |
| BATHROOMS | 3.00 |
| BASEMENT | Full, Unfinished, Walk-Out To Grade |
| AMENITIES | |
| APPLIANCES | Built-In Oven, Dishwasher, Dryer, Garage Control(s), Garburator, Induction Cooktop, Microwave, Range Hood, Refrigerator, Washer, Water Softener, Window Coverings |
| COOLING | Central Air, Rough-In |
| FIREPLACE | Electric |
| FLOORING | Carpet, Ceramic Tile, Vinyl Plank |
| HEATING | Forced Air |
| LAUNDRY | Upper Level |
| LOT FEATURES | Back Yard, Backs on to Park/Green Space, Greenbelt, Street Lighting, Views |
| PARKING | Double Garage Attached |
| RESTRICTIONS | None Known |
| ROOF | Asphalt Shingle |
| TITLE | Fee Simple |
| BROKER | RE/MAX iRealty Innovations |
| ROOMS | DIMENSIONS (m) | LEVEL |
|---|---|---|
| Dining Room | 10`5" x 11`4" | Main |
| Kitchen | 9`8" x 14`4" | Main |
| Living Room | 13`3" x 23`10" | Main |
| Office | 9`0" x 10`0" | Main |
| Pantry | 9`2" x 7`2" | Main |
| 2pc Bathroom | 0`0" x 0`0" | Main |
| 6pc Ensuite bath | 0`0" x 0`0" | Second |
| 4pc Bathroom | 0`0" x 0`0" | Second |
| Bedroom | 12`2" x 13`5" | Second |
| Bedroom | 10`5" x 11`6" | Second |
| Laundry | 8`10" x 5`11" | Second |
| Bonus Room | 13`5" x 15`6" | Second |
| Bedroom - Primary | 12`8" x 15`1" | Second |

