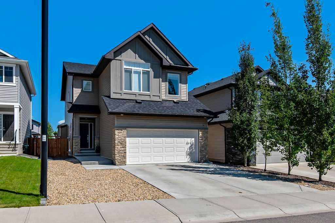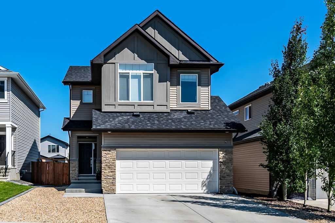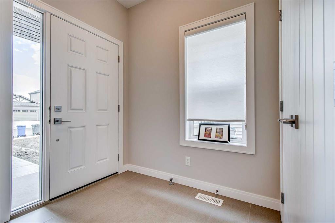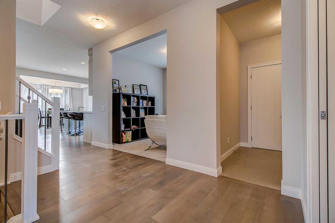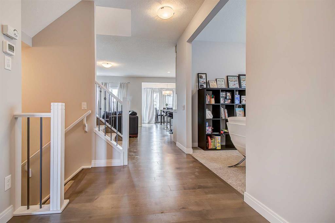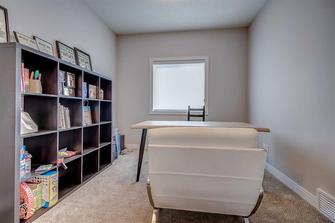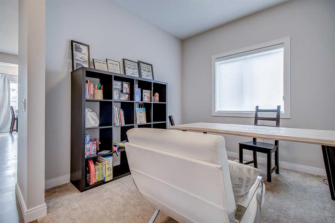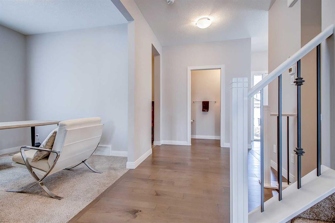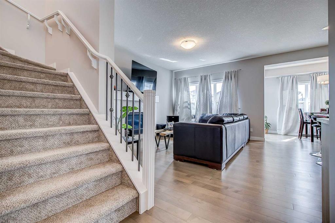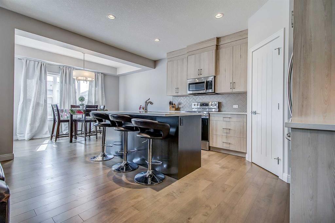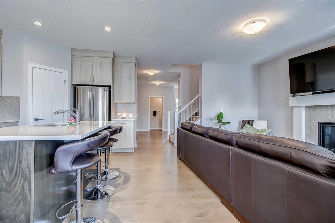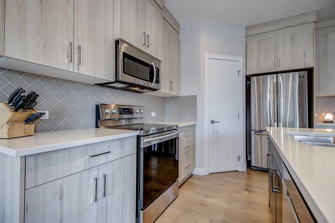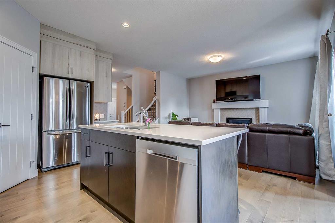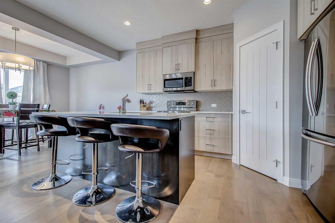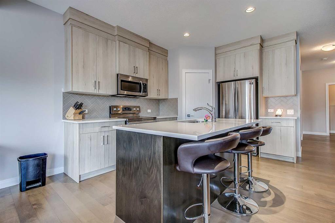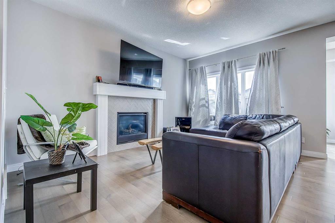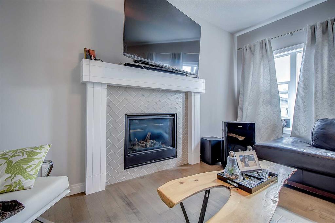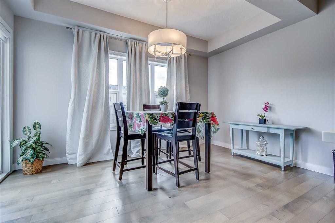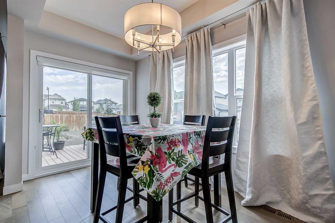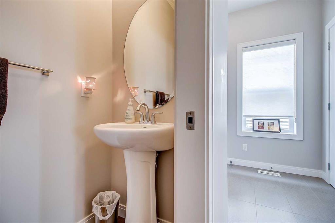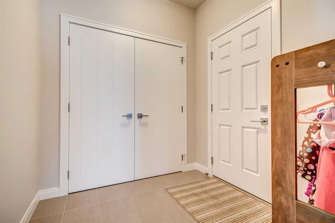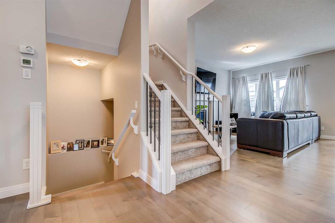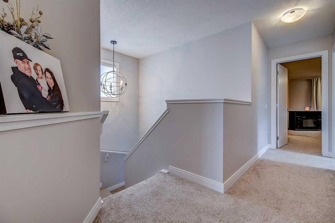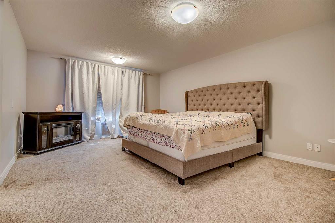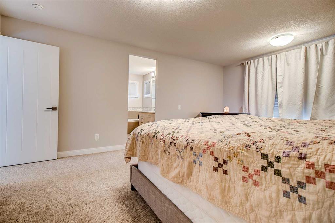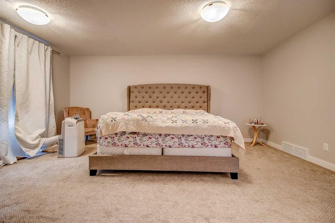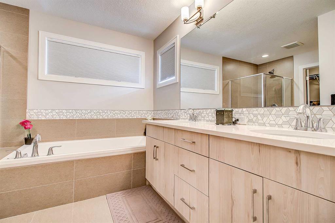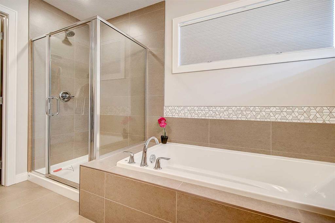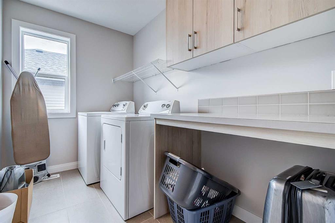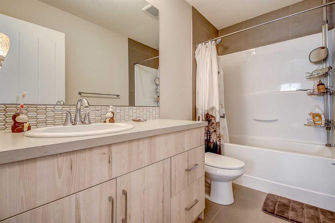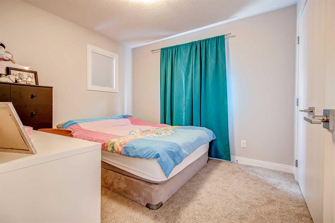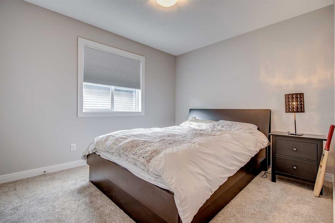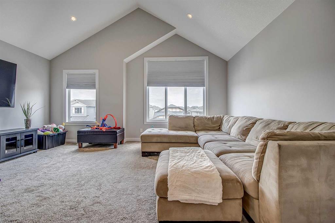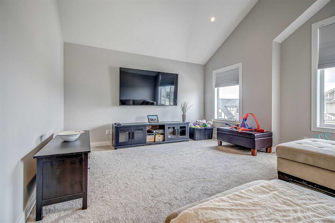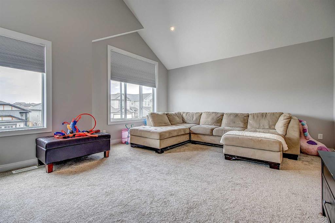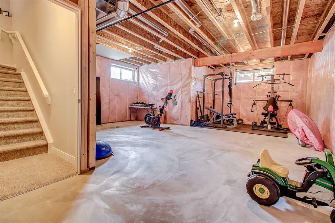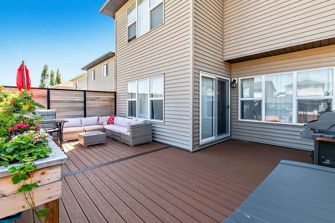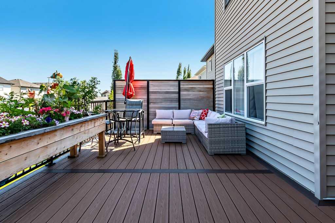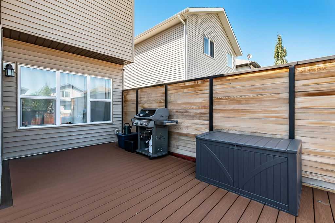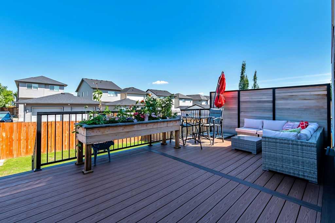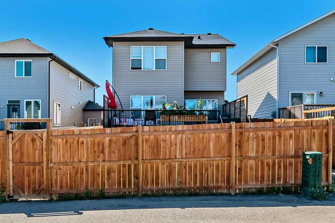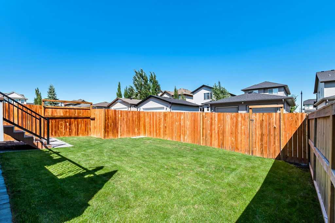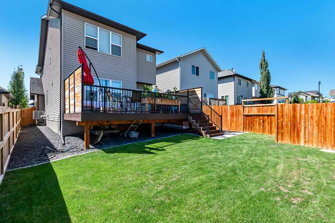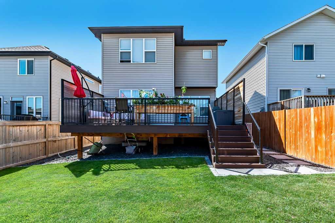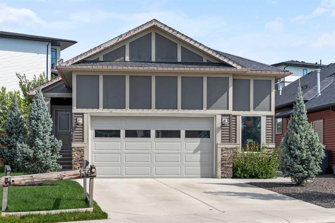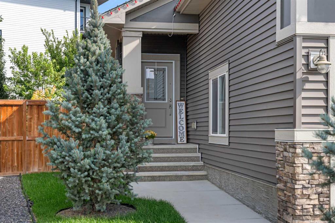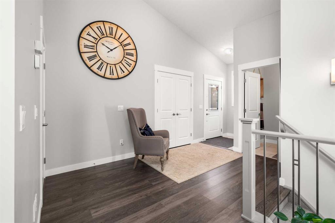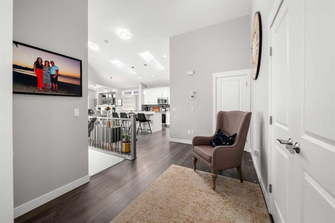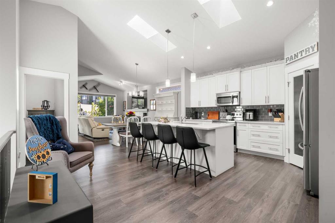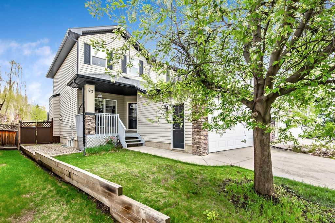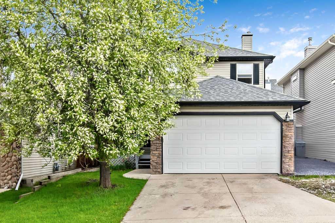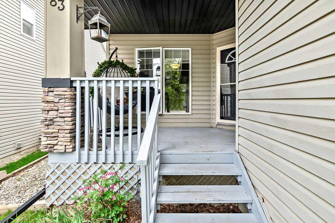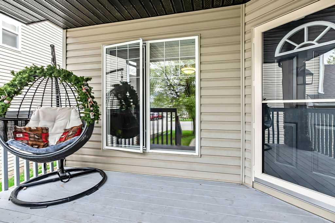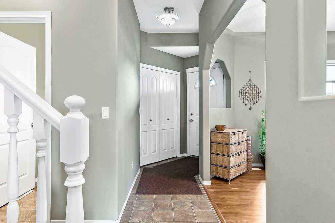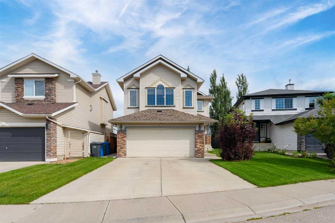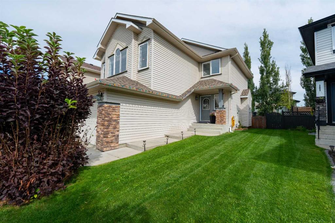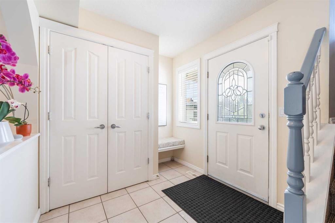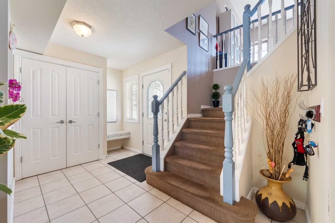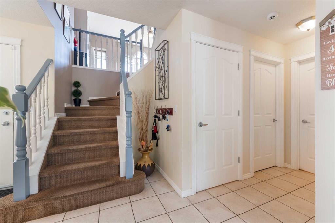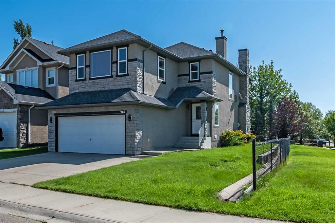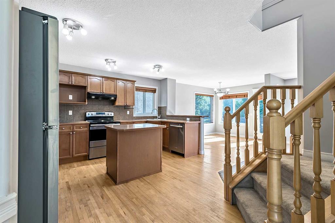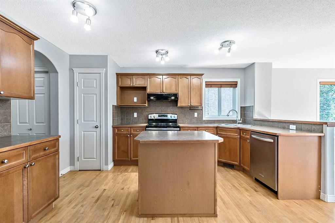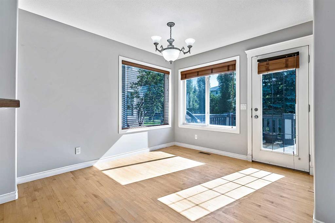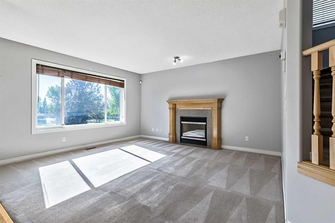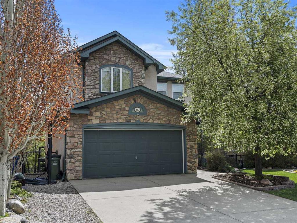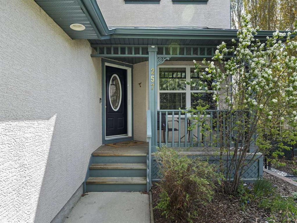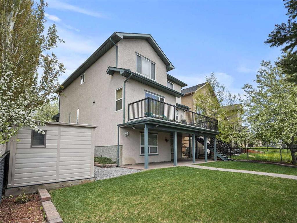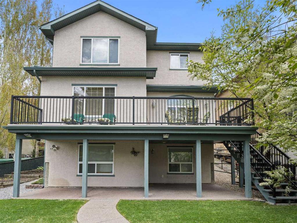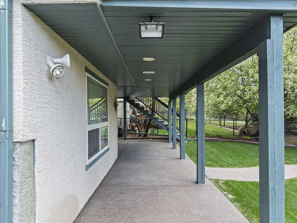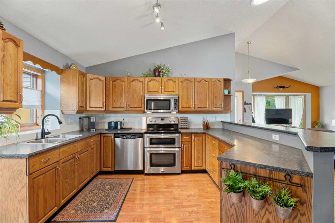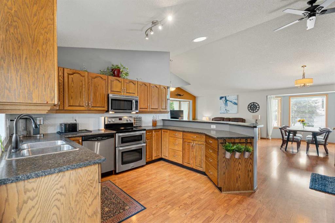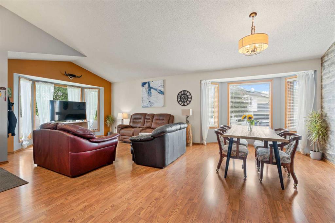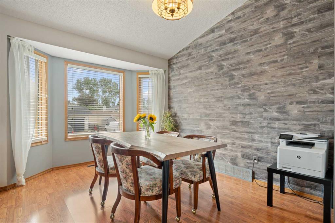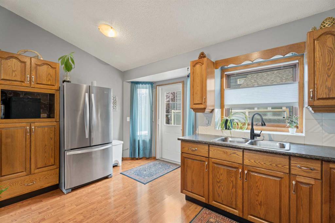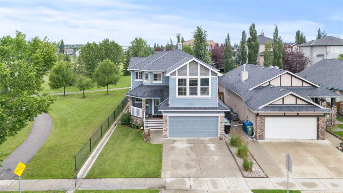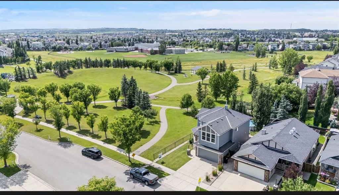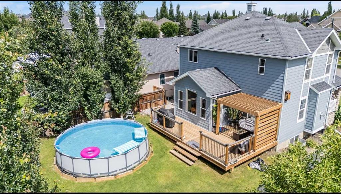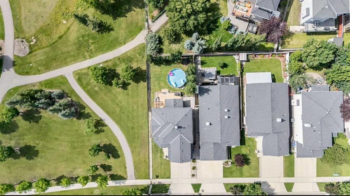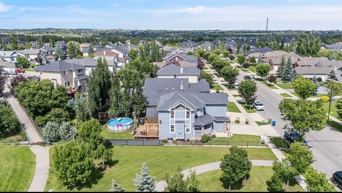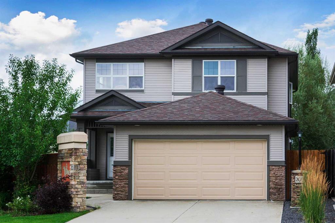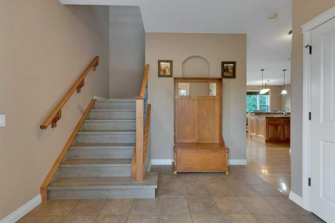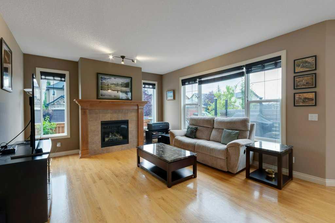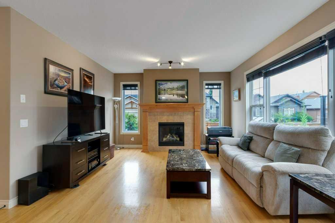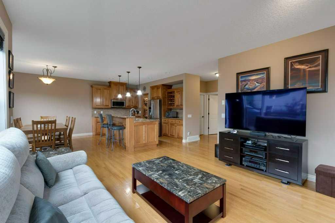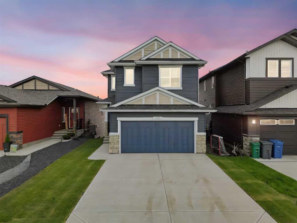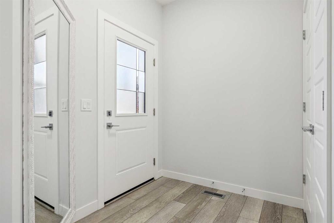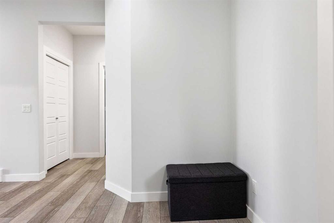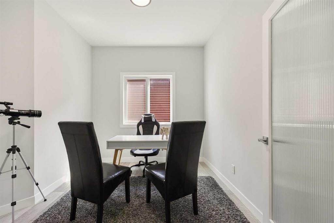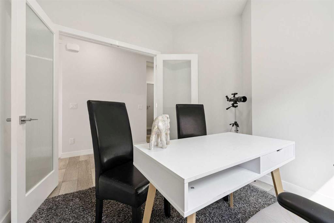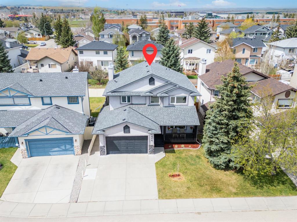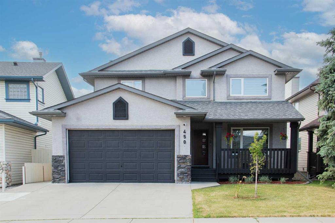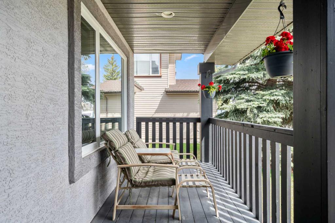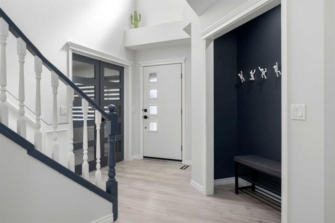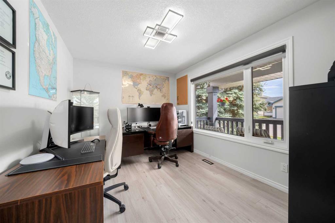11 Drake Landing Street
Okotoks T1S 0P7
MLS® Number: A2243768
$ 735,000
3
BEDROOMS
2 + 1
BATHROOMS
2,176
SQUARE FEET
2019
YEAR BUILT
Welcome to 11 Drake Landing Street, where elegant design meets functional living. Thoughtfully crafted and situated in a vibrant, family-friendly community of Drake Landing, this residence offers the perfect combination of style, comfort, and convenience for modern homeowners. From the moment you step inside, you’ll be impressed by the bright, airy atmosphere and attention to detail throughout. The main floor features 9' ceilings, an open-concept layout, and wide plank vinyl flooring that flows seamlessly through the great room, dining area, and kitchen. Oversized windows allow natural light to flood the space, highlighting the home’s soft-modern aesthetic. The kitchen is a showstopper with sleek cabinetry, quartz countertops, a large island, and plenty of prep and storage space—ideal for both everyday cooking and hosting friends and family. One of the standout features is the dedicated main floor office, offering privacy and functionality for those working remotely or needing a quiet space to study or plan. Elegant tray ceilings at 10' height in the dining room add architectural interest and a sense of grandeur in the primary living areas, while the functional layout ensures maximum use of space. And enjoy the comfort of having both a powder room and mud room to complete the main level. Upstairs, you’ll find a full 4-peice washroom, three generously sized bedrooms, including a large and private primary suite that serves as a serene retreat. The spa-inspired ensuite includes dual sinks set in quartz, a separate enclosed water closet, and a beautifully tiled oversized shower. The upper level also features a spacious bonus room with a vaulted cathedral ceiling, and a full laundry room with built-in counters and upper/lower cabinetry for additional storage—both rare and desirable additions. With 9' ceilings in the basement as well, the lower level is primed for future development, allowing you to customize the space to suit your family’s needs. The home sits on a large lot with back alley access, offering additional privacy and easier accessibility. Outdoor living is just as impressive as the interior. A newly built rear deck provides the perfect setting for morning coffee, summer grilling, or evening gatherings under the stars. The yard also features brand-new professional landscaping, creating a clean, welcoming environment and offering a fresh canvas for garden projects, play areas, or relaxation zones. Enjoy life in a welcoming community filled with walking paths, parks, schools, nearby shopping, and a convenient off-leash dog park. This truly move-in-ready home delivers quality craftsmanship, upscale finishes, air conditioning and unmatched value in a growing neighborhood. Don’t miss this one, call your favourite realtor today!!
| COMMUNITY | Drake Landing |
| PROPERTY TYPE | Detached |
| BUILDING TYPE | House |
| STYLE | 2 Storey |
| YEAR BUILT | 2019 |
| SQUARE FOOTAGE | 2,176 |
| BEDROOMS | 3 |
| BATHROOMS | 3.00 |
| BASEMENT | Full, Unfinished |
| AMENITIES | |
| APPLIANCES | Dishwasher, Dryer, Garage Control(s), Microwave Hood Fan, Refrigerator, Stove(s), Washer, Window Coverings |
| COOLING | Central Air |
| FIREPLACE | Gas |
| FLOORING | Carpet, Ceramic Tile, Vinyl Plank |
| HEATING | Forced Air |
| LAUNDRY | Laundry Room, Upper Level |
| LOT FEATURES | Back Lane, Cul-De-Sac, Level, Low Maintenance Landscape, Rectangular Lot |
| PARKING | Double Garage Attached |
| RESTRICTIONS | None Known |
| ROOF | Asphalt Shingle |
| TITLE | Fee Simple |
| BROKER | Century 21 Foothills Real Estate |
| ROOMS | DIMENSIONS (m) | LEVEL |
|---|---|---|
| Entrance | 5`10" x 6`9" | Main |
| Office | 9`5" x 9`7" | Main |
| Living Room | 13`3" x 15`2" | Main |
| Dining Room | 10`2" x 13`2" | Main |
| Kitchen | 9`7" x 12`4" | Main |
| Mud Room | 6`9" x 6`10" | Main |
| 2pc Bathroom | Main | |
| 5pc Ensuite bath | Upper | |
| 4pc Bathroom | Upper | |
| Bedroom - Primary | 13`2" x 17`6" | Upper |
| Bedroom | 9`5" x 11`4" | Upper |
| Bedroom | 9`4" x 10`4" | Upper |
| Laundry | 6`0" x 9`5" | Upper |
| Bonus Room | 14`2" x 17`0" | Upper |

