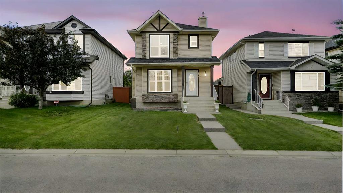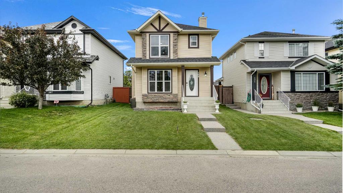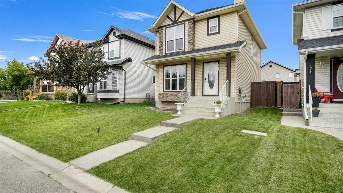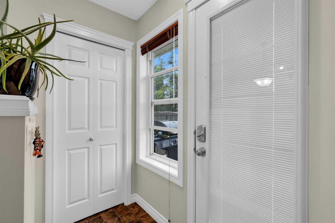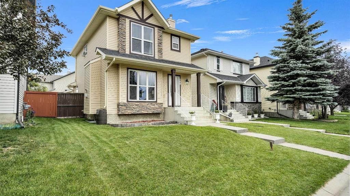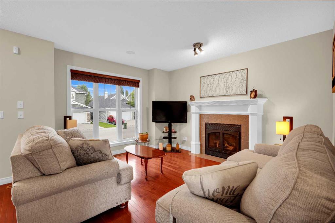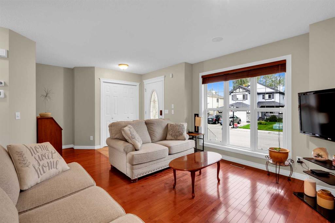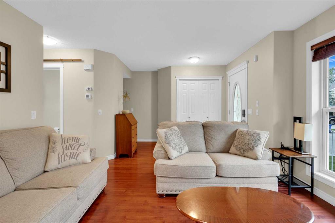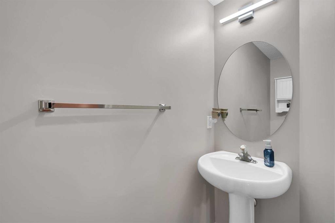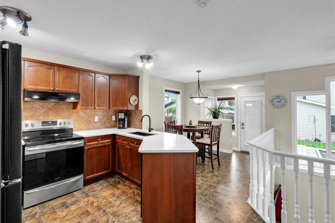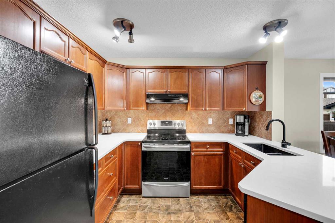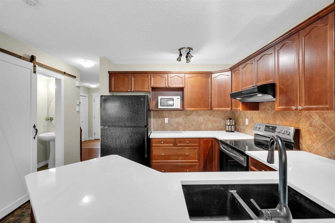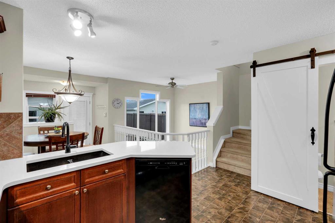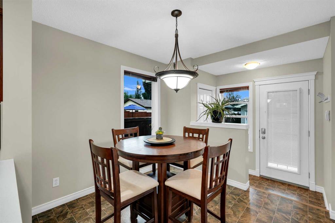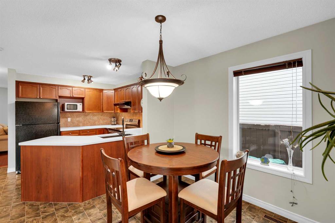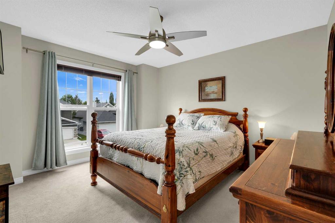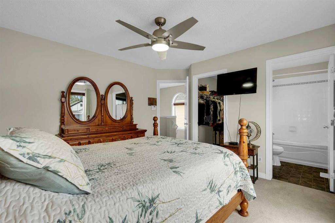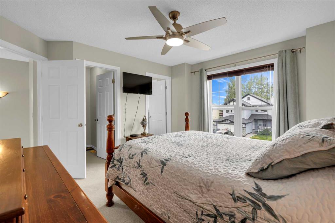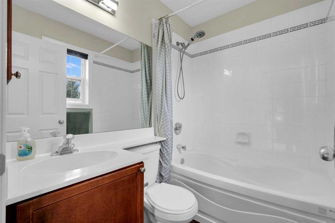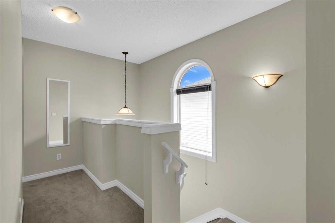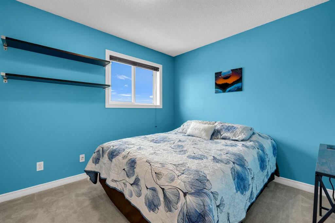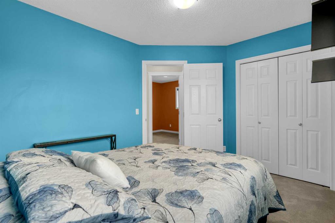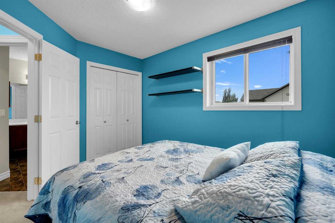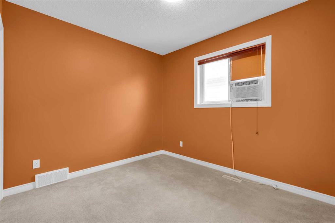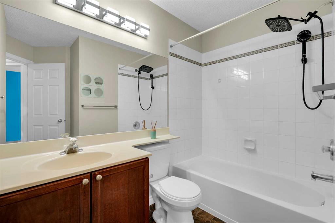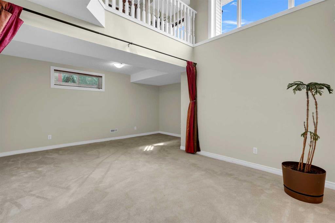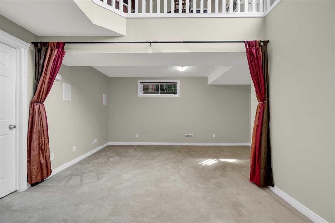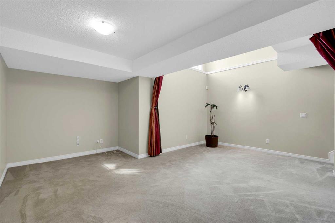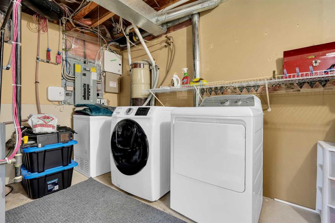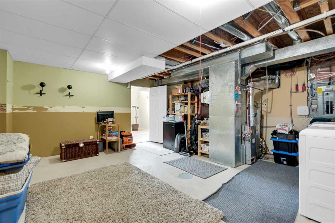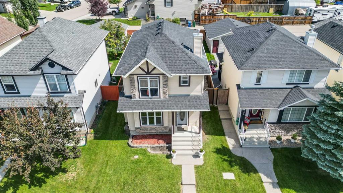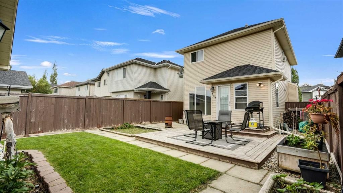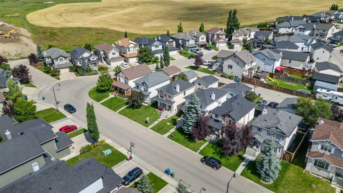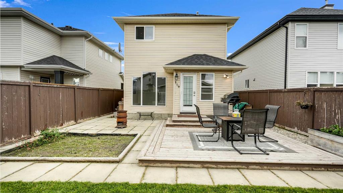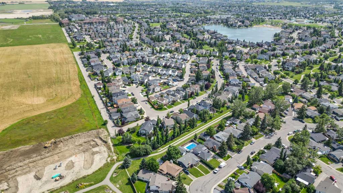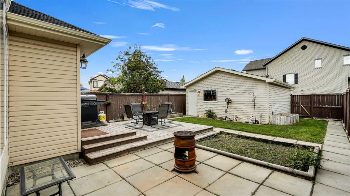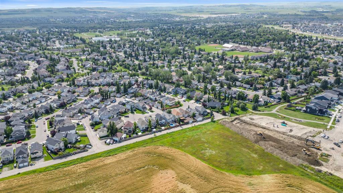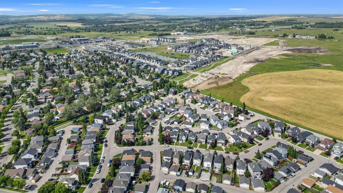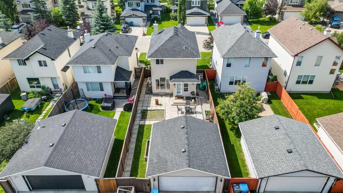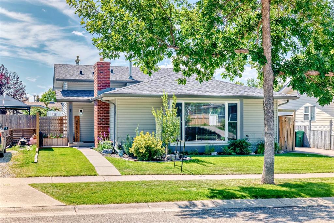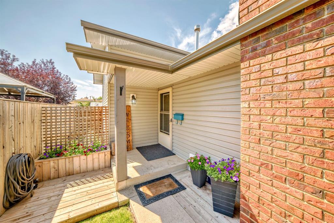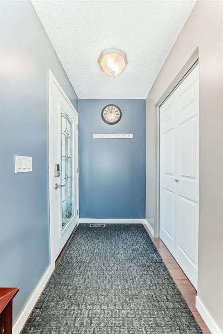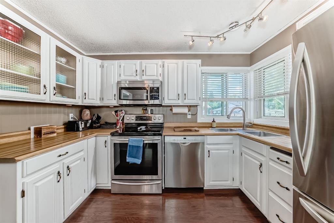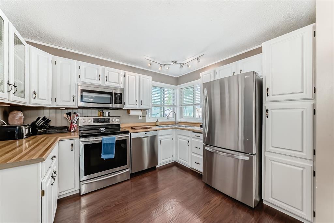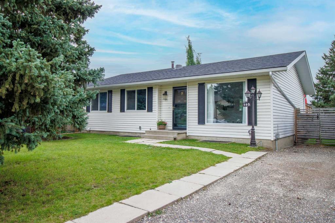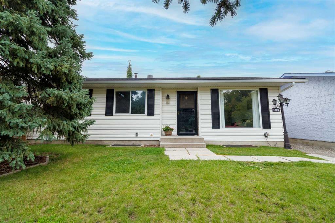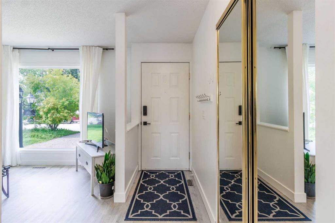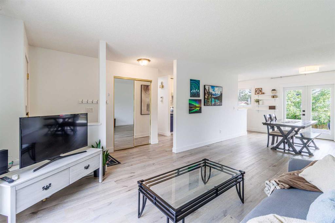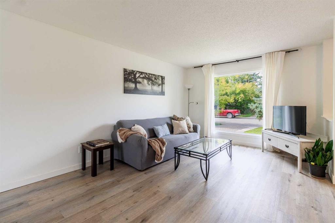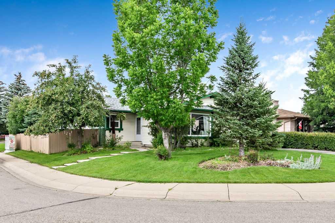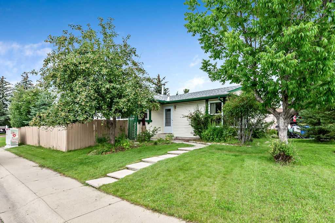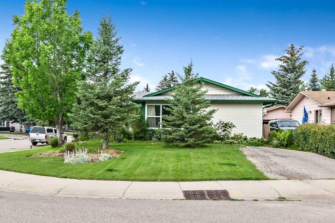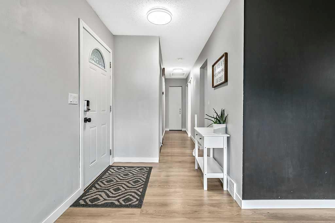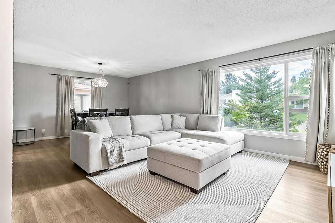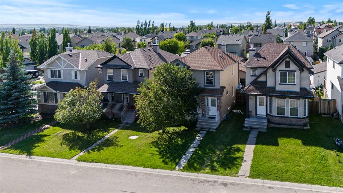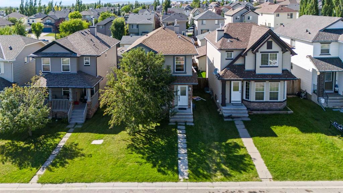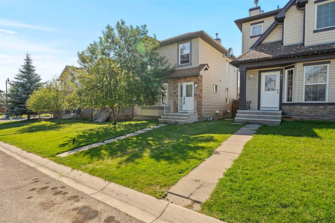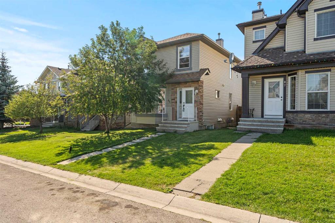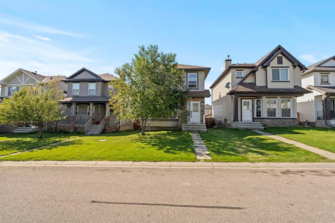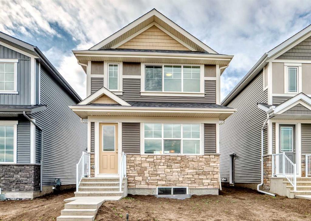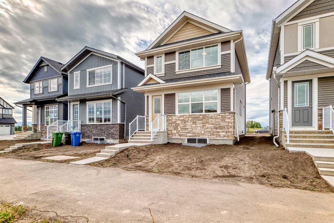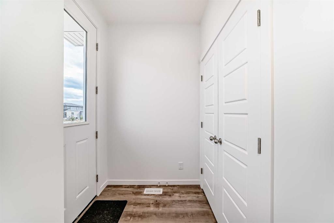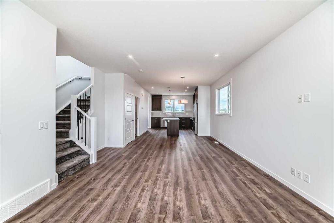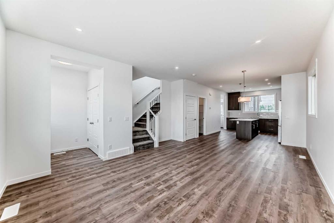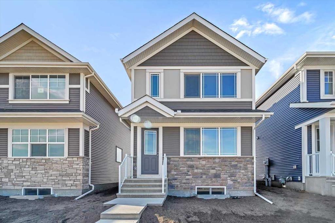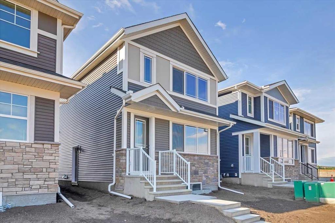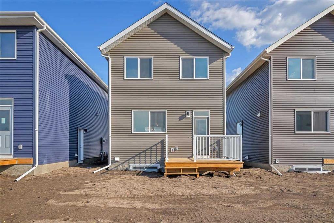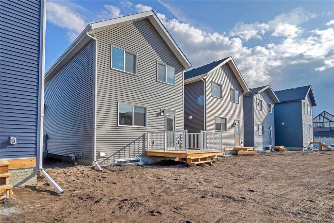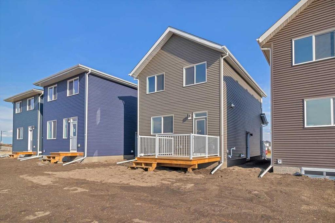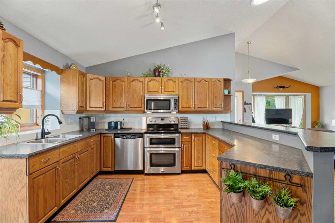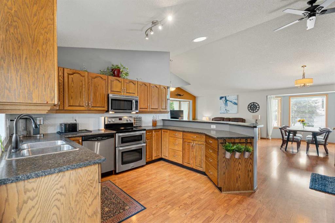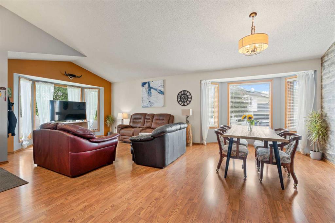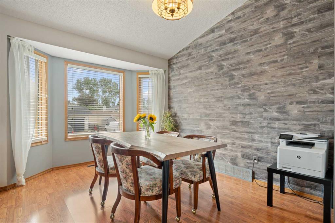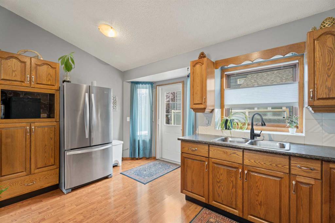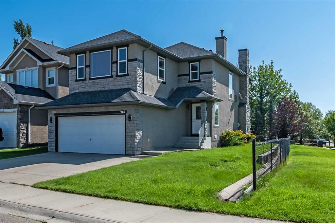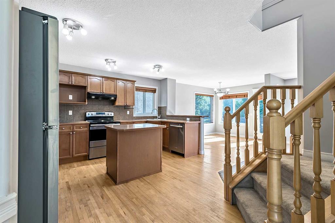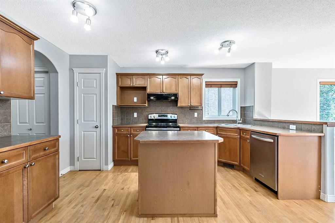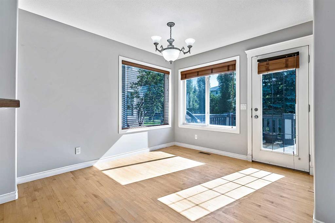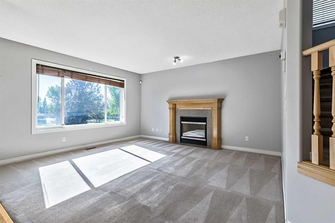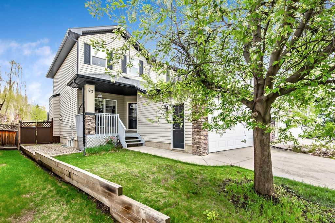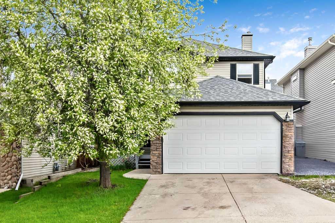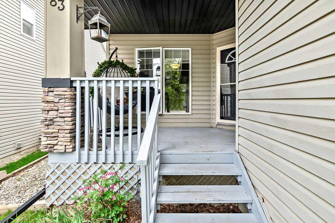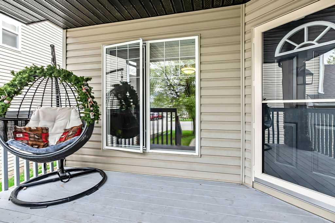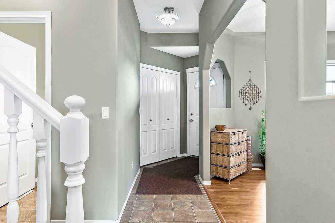169 Crystal Shores Grove
Okotoks T1S 1Y3
MLS® Number: A2250453
$ 559,900
3
BEDROOMS
2 + 1
BATHROOMS
1,289
SQUARE FEET
2003
YEAR BUILT
FIND YOUR WAY HOME to this beautifully upgraded property tucked away on a quiet cul-de-sac in a desirable lake community with full lake access. Freshly painted in Nov 2023, including doors and baseboards, this move-in ready home is filled with thoughtful touches. The bright kitchen shines with new quartz counters and a convection/air fryer range with a 4-year warranty. Relax in the inviting living room with a cozy gas fireplace, while easy-clean windows and invisible retractable screens at both doors make everyday living a breeze. Upstairs, the large primary suite offers a ceiling fan, walk-in closet, and 4-piece ensuite with blackout blinds for restful nights. Also, 2 other good sized bedrooms and a full bathroom. Downstairs, you have a finished common area with lots of natural light and the ability to develop the unfinished portion to suit your needs. Outdoors, enjoy a deck, garden, and two raised garden beds. Perfect for summer entertaining. The spacious oversized double detached garage provides extra storage and parking. With lake access, parks, and schools nearby, this is a fantastic opportunity to enjoy comfort and convenience in a vibrant community.
| COMMUNITY | Crystal Shores |
| PROPERTY TYPE | Detached |
| BUILDING TYPE | House |
| STYLE | 2 Storey |
| YEAR BUILT | 2003 |
| SQUARE FOOTAGE | 1,289 |
| BEDROOMS | 3 |
| BATHROOMS | 3.00 |
| BASEMENT | Partial, Partially Finished |
| AMENITIES | |
| APPLIANCES | Dishwasher, Dryer, Freezer, Range Hood, Refrigerator, Washer |
| COOLING | None |
| FIREPLACE | Gas, Living Room |
| FLOORING | Carpet, Hardwood, Laminate |
| HEATING | Forced Air, Natural Gas |
| LAUNDRY | In Basement |
| LOT FEATURES | Landscaped |
| PARKING | Double Garage Detached |
| RESTRICTIONS | None Known |
| ROOF | Asphalt Shingle |
| TITLE | Fee Simple |
| BROKER | eXp Realty |
| ROOMS | DIMENSIONS (m) | LEVEL |
|---|---|---|
| Living Room | 63`0" x 39`8" | Main |
| 2pc Bathroom | 6`11" x 24`7" | Main |
| Kitchen | 29`10" x 32`10" | Main |
| Dining Room | 35`1" x 29`10" | Main |
| Bedroom - Primary | 42`0" x 40`0" | Upper |
| 4pc Bathroom | 20`1" x 13`6" | Upper |
| Bedroom | 29`10" x 33`2" | Upper |
| Bedroom | 38`1" x 31`6" | Upper |
| 4pc Bathroom | 30`2" x 28`3" | Upper |

