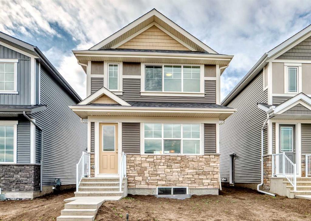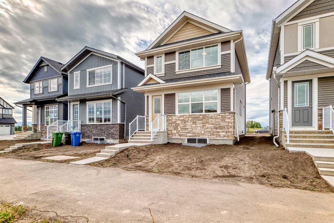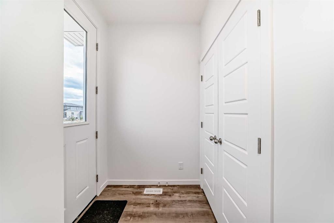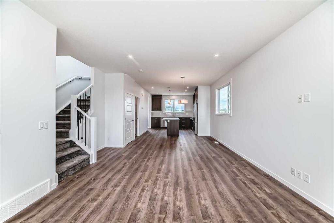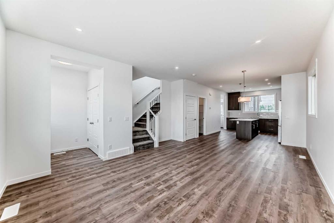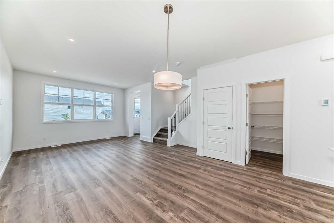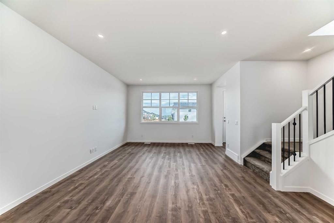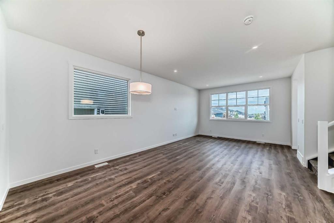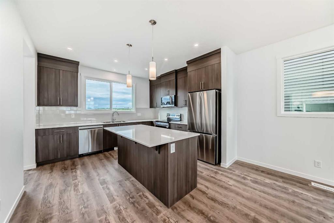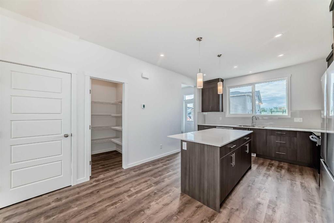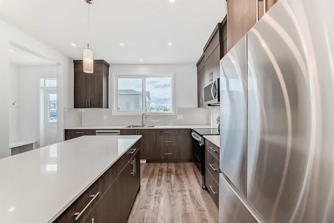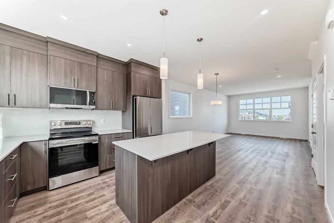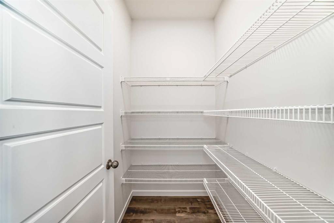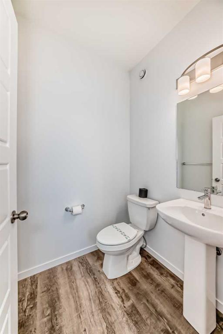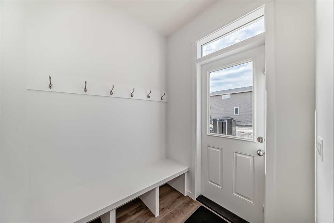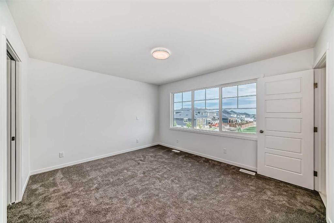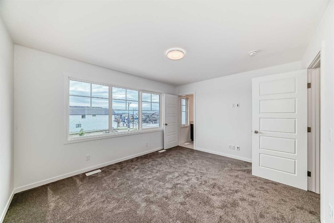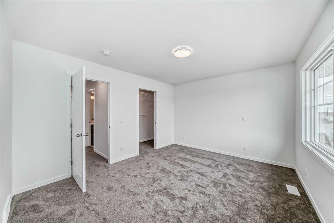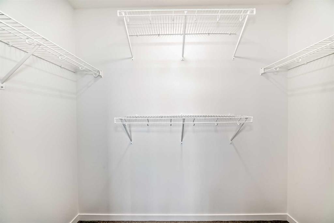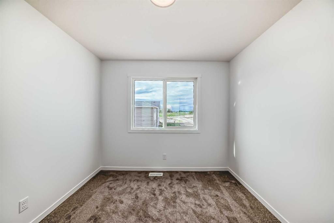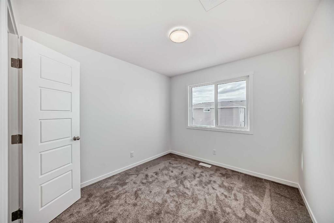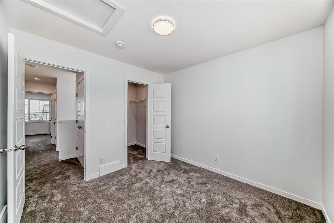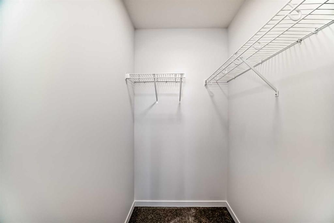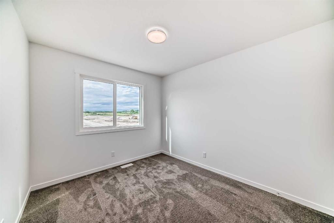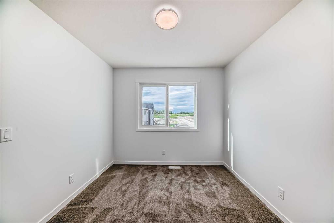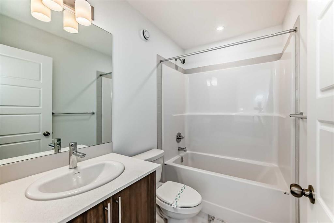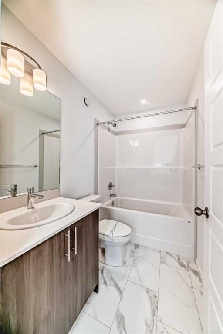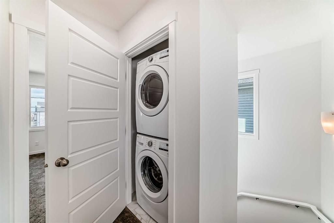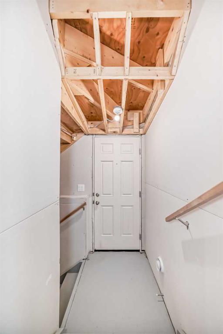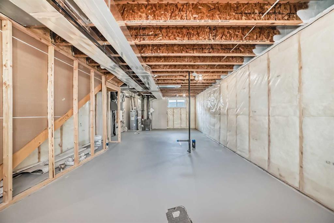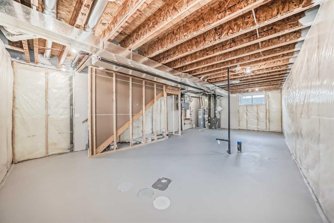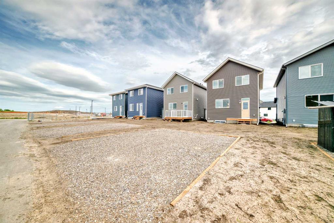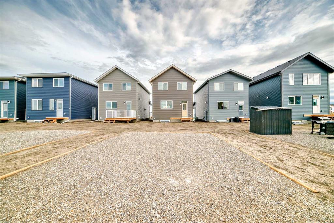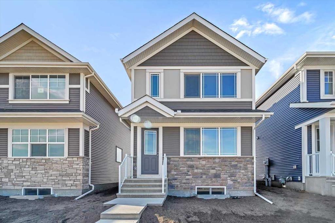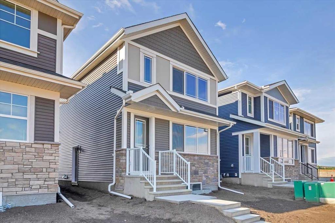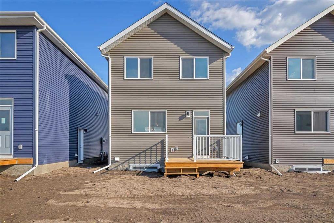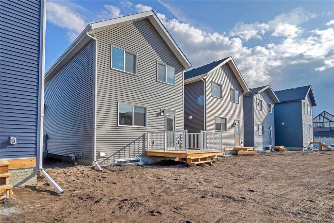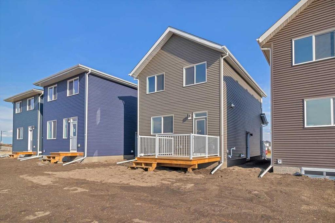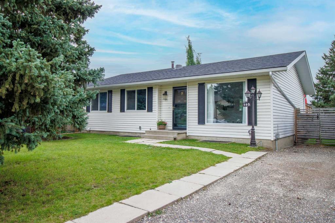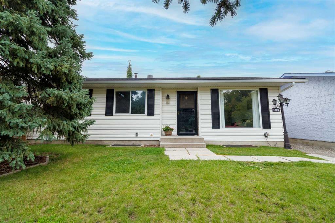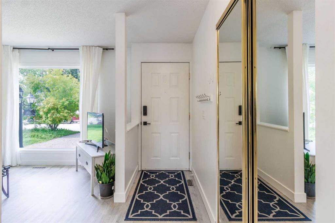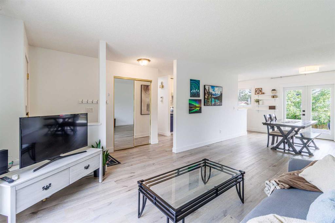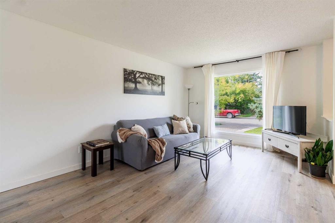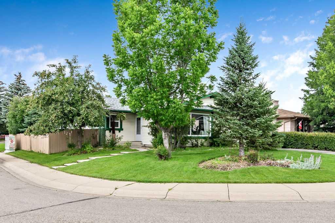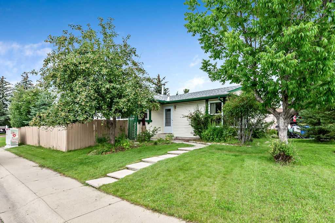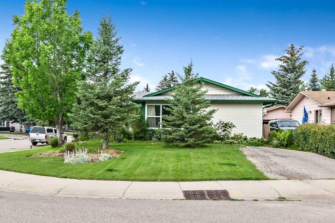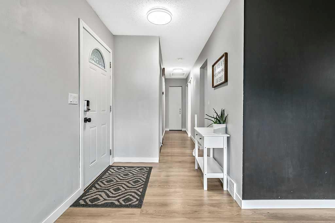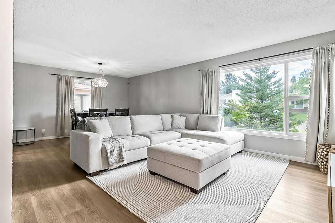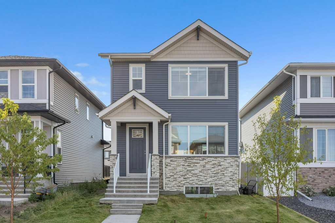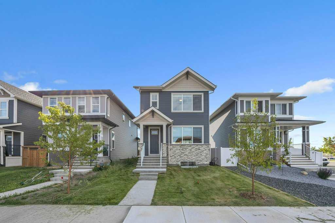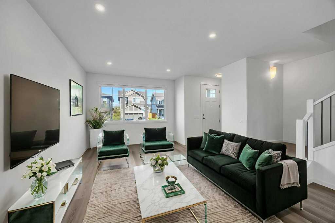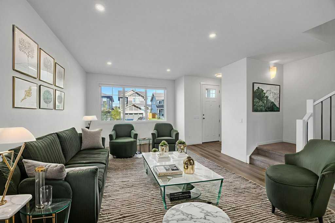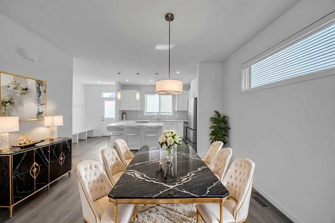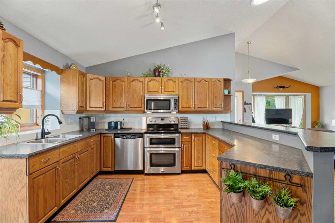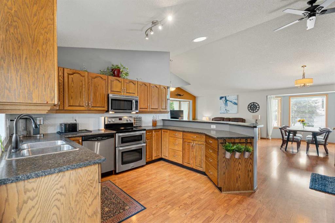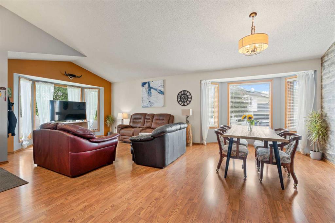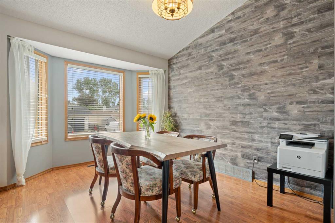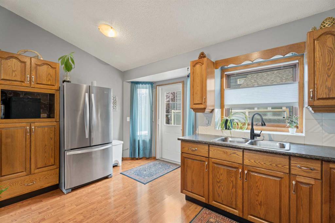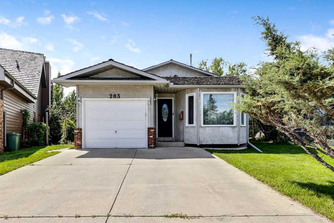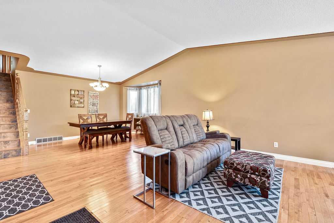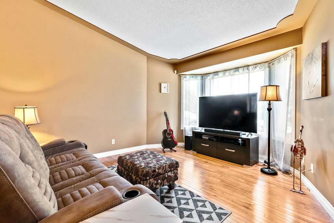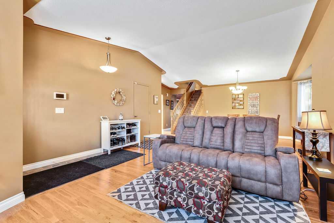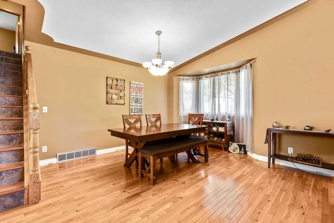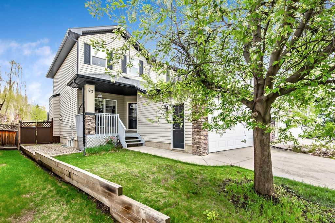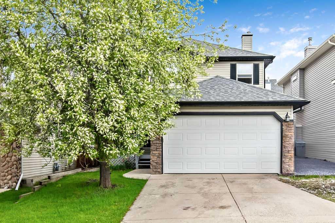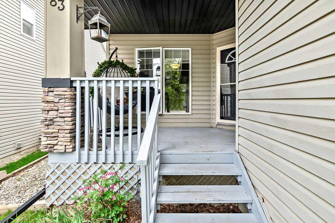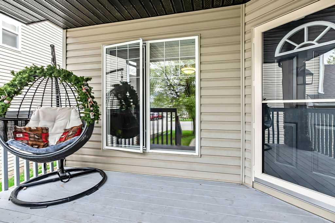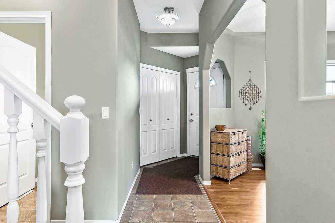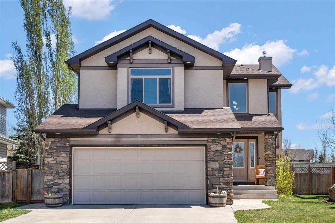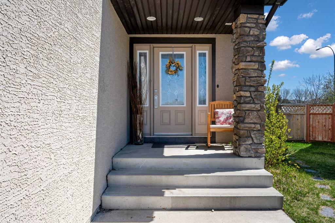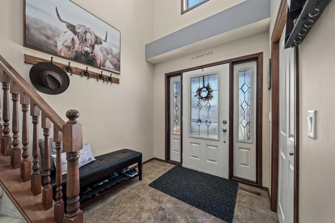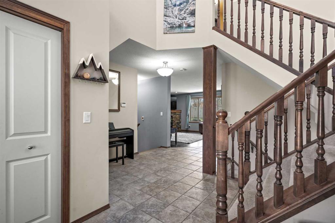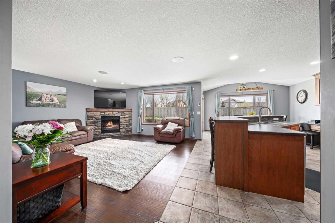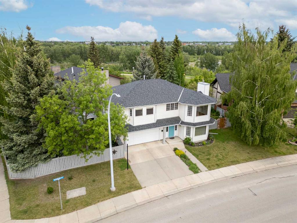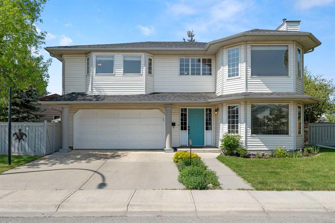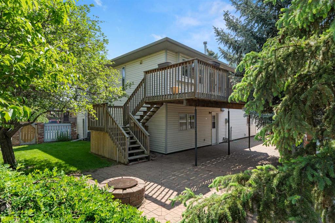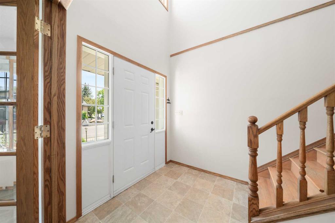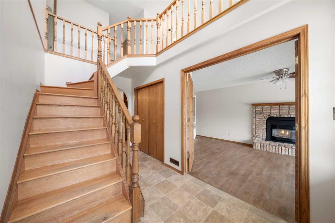72 Wedderburn Drive
Okotoks T1S5X2
MLS® Number: A2247273
$ 605,000
3
BEDROOMS
2 + 1
BATHROOMS
1,448
SQUARE FEET
2025
YEAR BUILT
Discover your move-in-ready dream home in Wedderburn, Okotoks, just 25 minutes from Calgary via Highway 2A—a never-occupied 1,448 sq. ft. gem by Anthem, perfect for buyers seeking a turnkey haven with a builder’s new home warranty. The open-concept main floor dazzles with sunlight through an extra dining window, durable LVP flooring, and a seamless living-dining space for cozy nights or gatherings. The upgraded kitchen shines with ceiling-height soft-closing cabinetry for ample storage, sleek stainless steel appliances, quartz countertops, a spacious island, under-cabinet lighting, and a walk-in pantry. Upstairs, your primary bedroom boasts a walk-in closet and 3-piece ensuite, plus two bedrooms with walk-in closets, a full bath, and a stackable washer/dryer. A side entrance and 9’ basement with two windows offer future suite potential (subject to approval and permitting by the city/municipality), while a BBQ gas line in back awaits summer evenings. Minutes from St. James School, Wedderburn Park, D’Arcy Crossing shops, and commuter routes, this energy-efficient home blends tranquility and convenience. Stop dreaming and book your private showing today to embrace the Wedderburn lifestyle!
| COMMUNITY | Wedderburn |
| PROPERTY TYPE | Detached |
| BUILDING TYPE | House |
| STYLE | 2 Storey |
| YEAR BUILT | 2025 |
| SQUARE FOOTAGE | 1,448 |
| BEDROOMS | 3 |
| BATHROOMS | 3.00 |
| BASEMENT | None, Unfinished |
| AMENITIES | |
| APPLIANCES | Dishwasher, Electric Stove, Microwave Hood Fan, Refrigerator, Washer/Dryer Stacked |
| COOLING | None |
| FIREPLACE | N/A |
| FLOORING | Carpet, Vinyl Plank |
| HEATING | Forced Air |
| LAUNDRY | Upper Level |
| LOT FEATURES | Back Yard |
| PARKING | Parking Pad |
| RESTRICTIONS | None Known |
| ROOF | Asphalt Shingle |
| TITLE | Fee Simple |
| BROKER | RE/MAX Complete Realty |
| ROOMS | DIMENSIONS (m) | LEVEL |
|---|---|---|
| Dining Room | 12`8" x 7`4" | Main |
| Kitchen | 12`8" x 11`11" | Main |
| Pantry | 5`6" x 4`3" | Main |
| Mud Room | 5`9" x 5`8" | Main |
| 2pc Bathroom | 5`4" x 4`8" | Main |
| Living Room | 13`2" x 15`9" | Main |
| Entrance | 5`10" x 5`2" | Main |
| Bedroom | 9`2" x 11`1" | Second |
| 4pc Bathroom | 7`11" x 4`11" | Second |
| Laundry | 3`2" x 3`10" | Second |
| Bedroom - Primary | 13`6" x 11`7" | Second |
| Walk-In Closet | 7`11" x 3`9" | Second |
| 3pc Ensuite bath | 4`11" x 10`10" | Second |
| Walk-In Closet | 4`2" x 4`11" | Second |
| Bedroom | 9`5" x 10`0" | Second |

