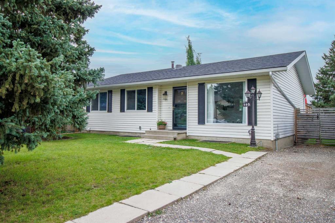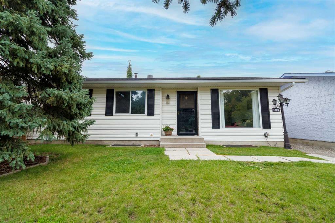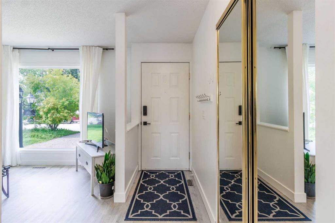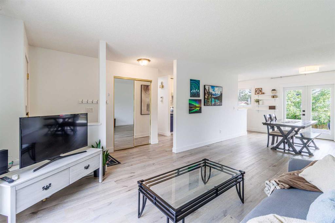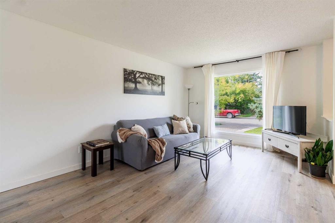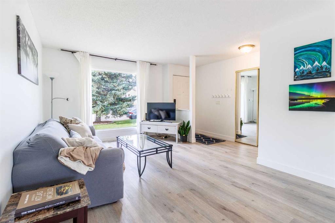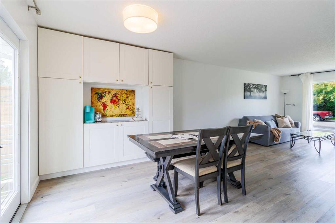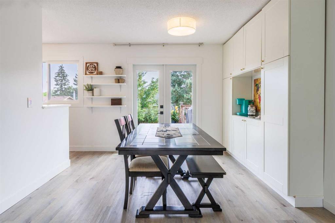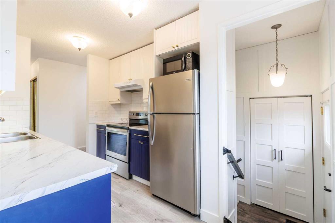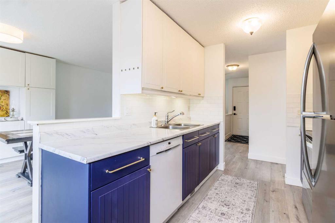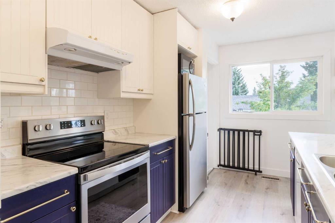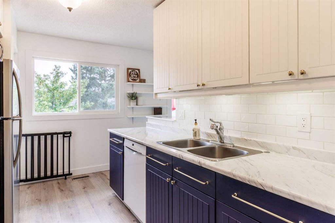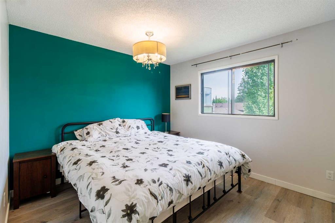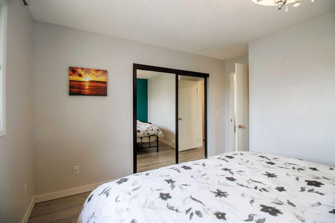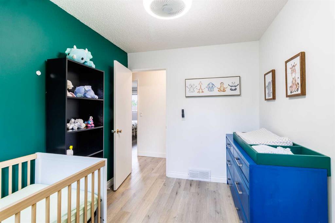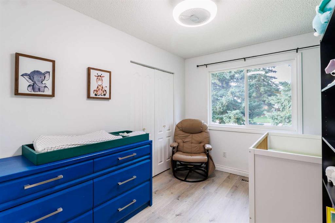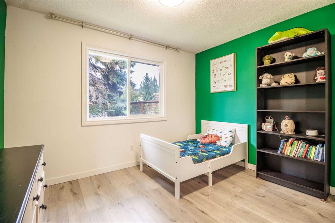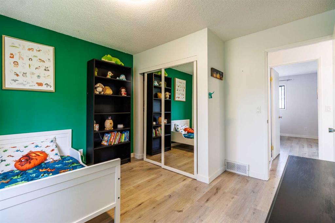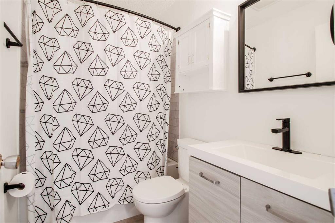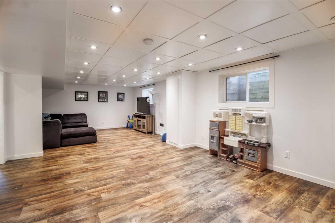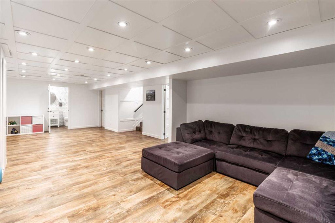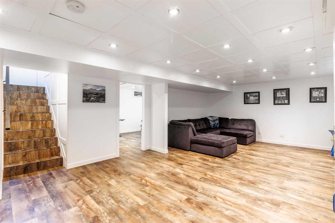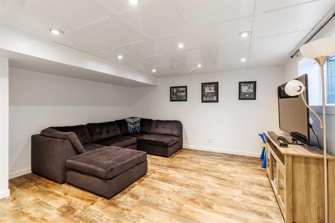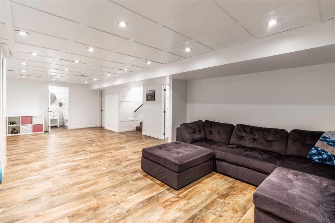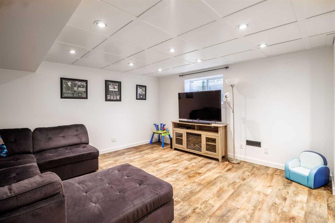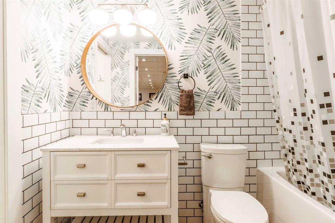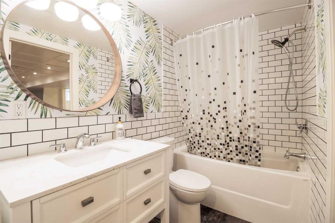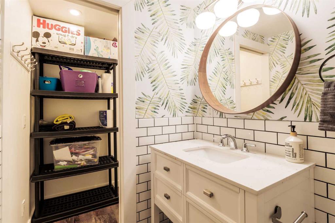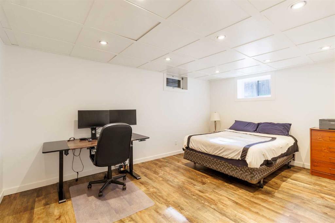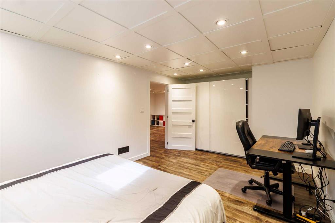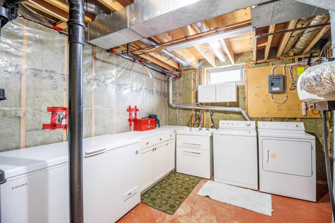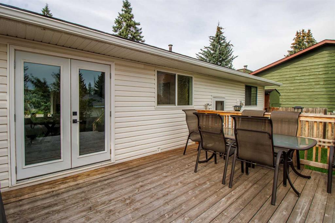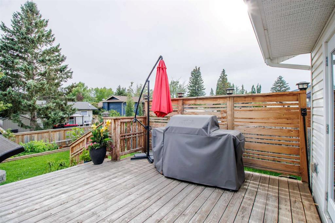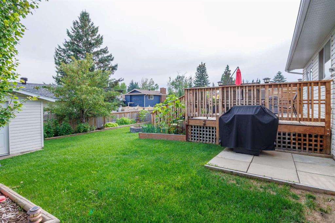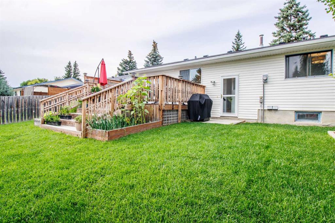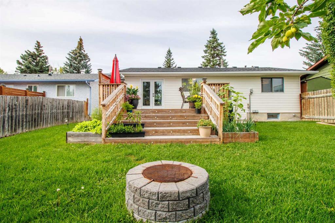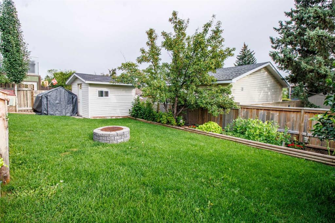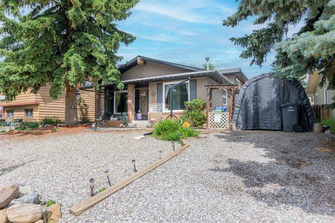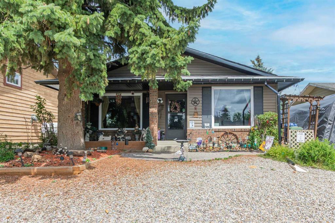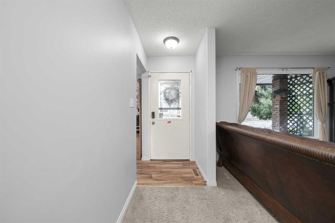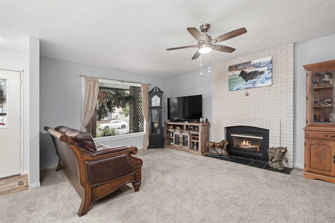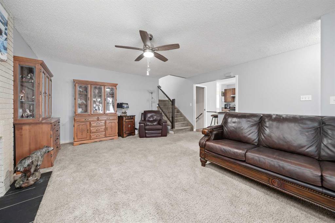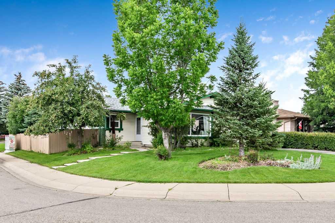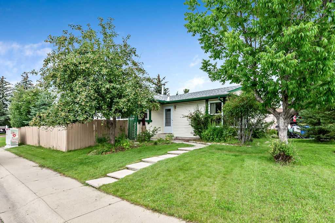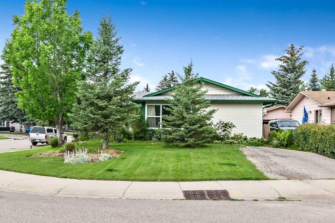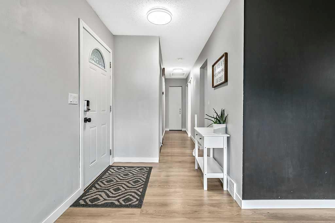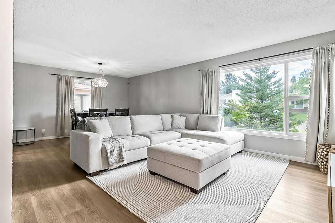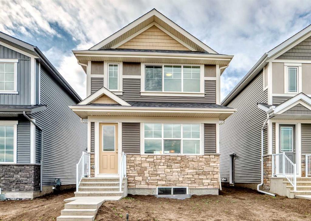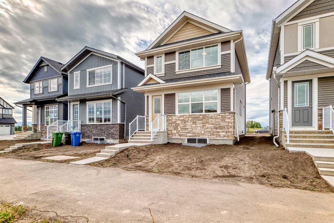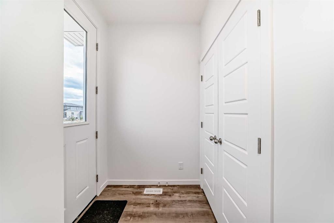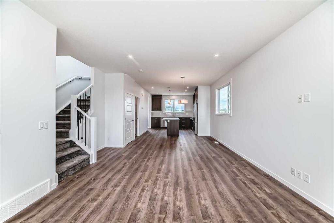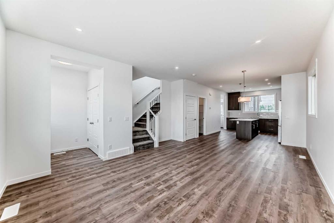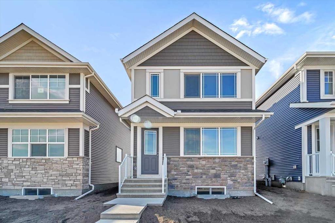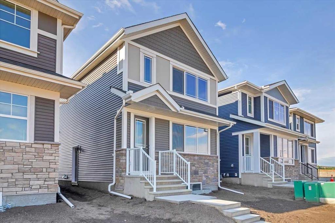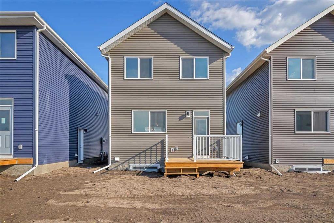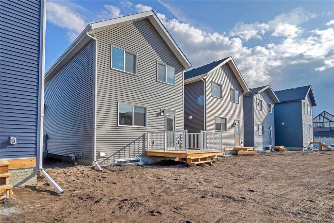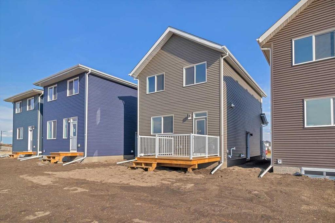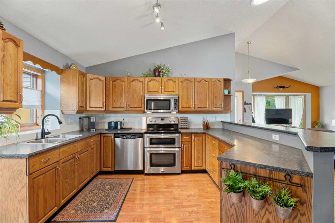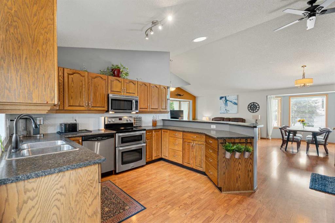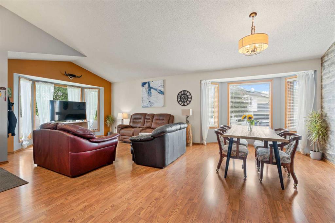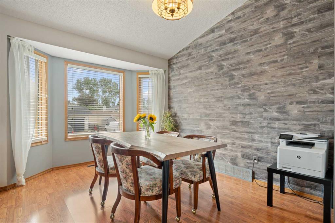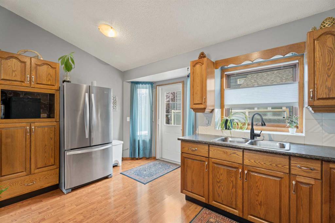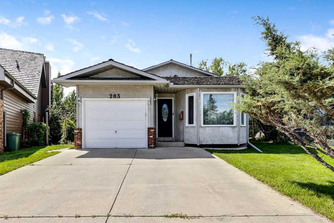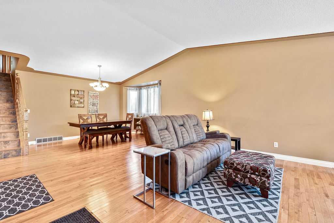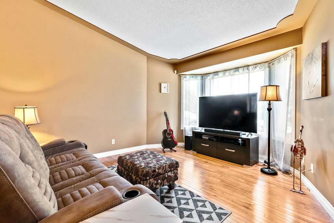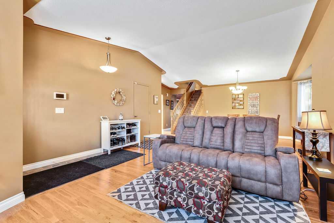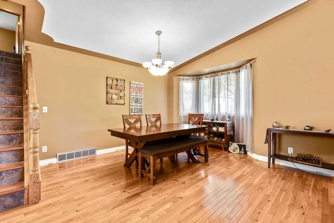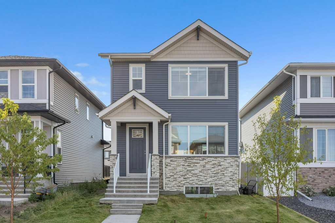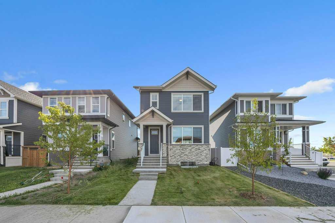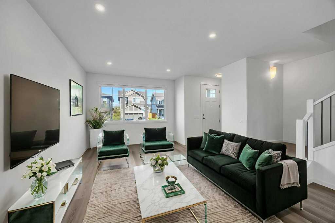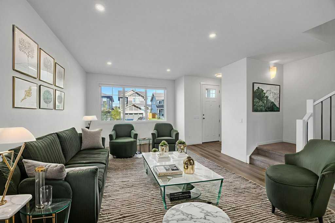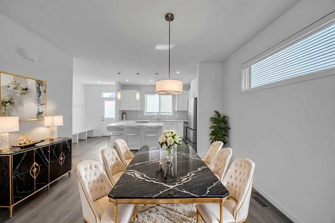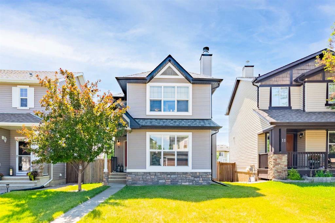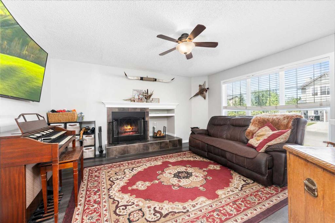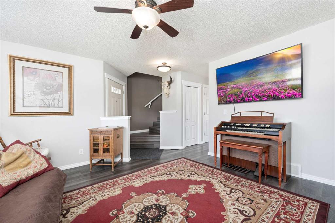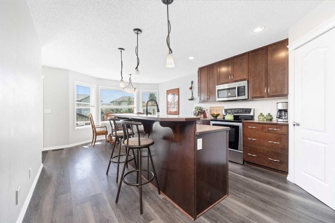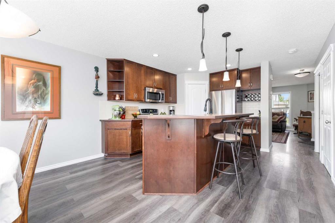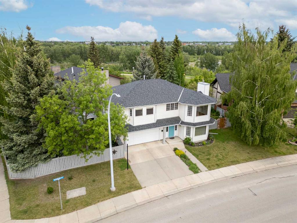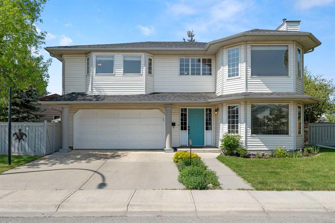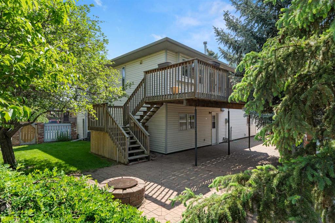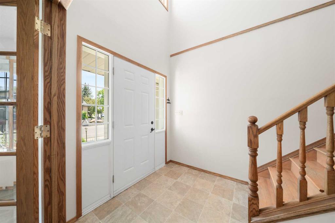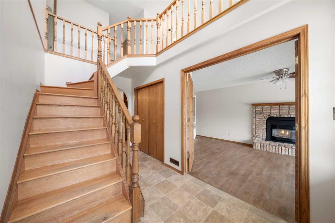105 Carr Place
Okotoks T1S1A5
MLS® Number: A2244988
$ 529,900
4
BEDROOMS
2 + 0
BATHROOMS
1,067
SQUARE FEET
1982
YEAR BUILT
OPEN HOUSE SUNDAY 12:45-2:00!!! Set on a quiet, family-friendly street in one of Okotoks’ most sought-after subdivisions, this fully finished bungalow offers the kind of layout, location, and thoughtful updates that are hard to come by. Just minutes from one of the town’s top schools, it’s the kind of place where convenience and comfort come together effortlessly. Inside, you’ll immediately notice how well this home has been loved and maintained. The main floor features all new flooring, a bright and functional galley kitchen with updated appliances, a welcoming living room, and three great-sized bedrooms. The dining space opens directly onto a massive south-facing deck — easily one of the largest in the Foothills — overlooking a beautifully cared-for yard that’s perfect for summer evenings, playtime, or quiet coffee mornings. Downstairs, the recently renovated basement offers a spacious rec room, dedicated workout area, and a large fourth bedroom that’s ideal for guests, teens, or a home office. A stylish 4-piece bathroom with clean subway tile adds a fresh, modern touch, and the soundproofed ceiling allows for movie nights or music sessions without compromise. The home has also seen several key upgrades over the years. New shingles were installed in 2018, followed by a new hot water tank in 2019. Nearly all the windows have been replaced with vinyl, bringing improved energy efficiency and comfort. With updated appliances in the kitchen and the brand-new main floor flooring, the heavy lifting has already been done — allowing you to move in and simply enjoy. This is a home with heart — cared for with pride, updated where it counts, and ready for someone new to make it their own.
| COMMUNITY | Tower Hill |
| PROPERTY TYPE | Detached |
| BUILDING TYPE | House |
| STYLE | Bungalow |
| YEAR BUILT | 1982 |
| SQUARE FOOTAGE | 1,067 |
| BEDROOMS | 4 |
| BATHROOMS | 2.00 |
| BASEMENT | Finished, Full |
| AMENITIES | |
| APPLIANCES | Dishwasher, Electric Stove, Humidifier, Range Hood, Refrigerator, Washer/Dryer |
| COOLING | None |
| FIREPLACE | N/A |
| FLOORING | Tile, Vinyl |
| HEATING | Forced Air |
| LAUNDRY | In Basement |
| LOT FEATURES | Back Yard, Front Yard, Garden, Landscaped, Lawn, Level, Zero Lot Line |
| PARKING | Off Street |
| RESTRICTIONS | Utility Right Of Way |
| ROOF | Asphalt Shingle |
| TITLE | Fee Simple |
| BROKER | CIR Realty |
| ROOMS | DIMENSIONS (m) | LEVEL |
|---|---|---|
| 4pc Bathroom | 8`5" x 4`11" | Basement |
| Bedroom | 10`7" x 16`2" | Basement |
| Game Room | 15`11" x 30`3" | Basement |
| Furnace/Utility Room | 12`10" x 12`10" | Basement |
| 4pc Bathroom | 4`11" x 7`5" | Main |
| Bedroom | 10`11" x 7`10" | Main |
| Bedroom | 10`11" x 11`1" | Main |
| Dining Room | 8`0" x 11`1" | Main |
| Eat in Kitchen | 12`5" x 8`5" | Main |
| Living Room | 19`1" x 11`1" | Main |
| Bedroom - Primary | 12`2" x 11`1" | Main |

