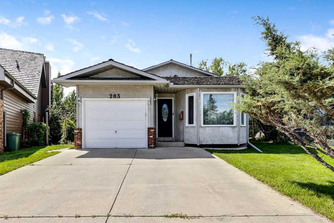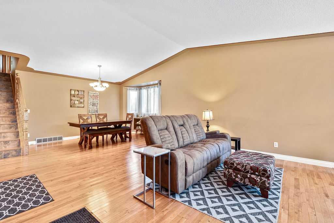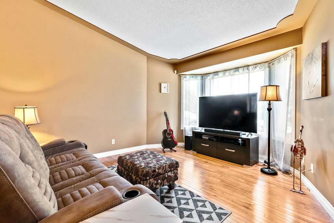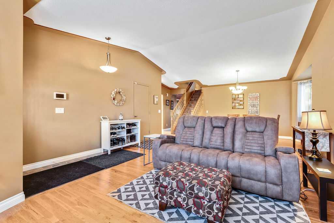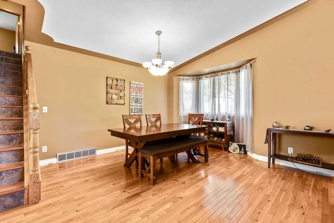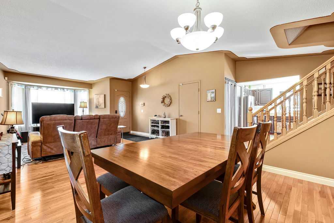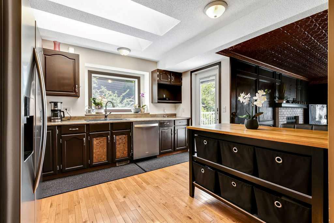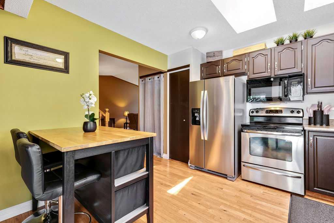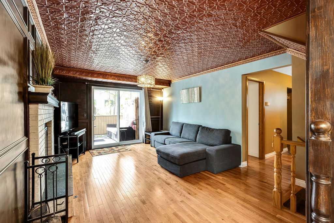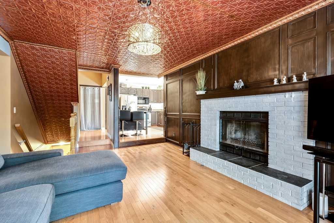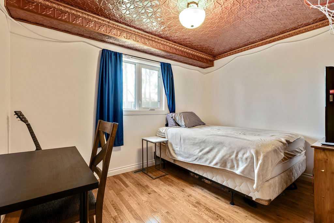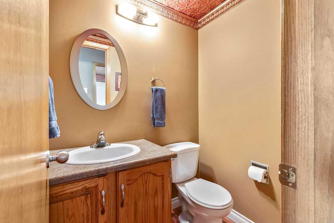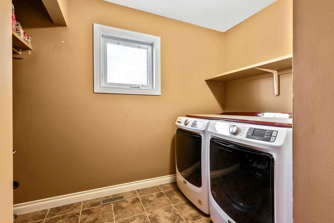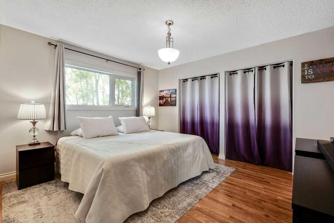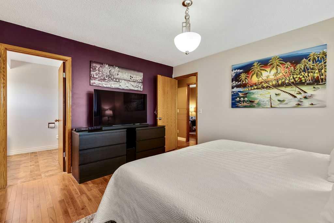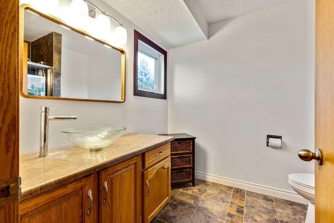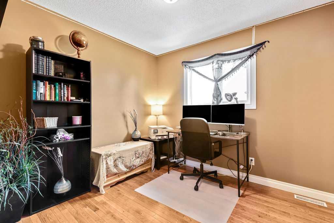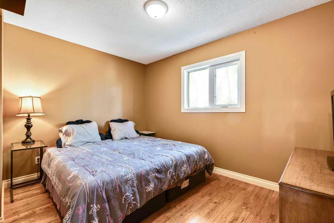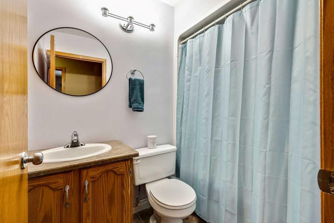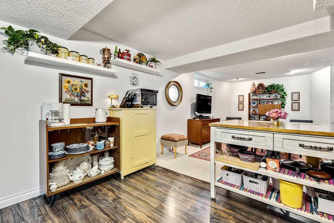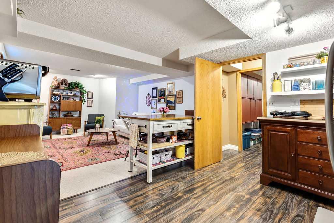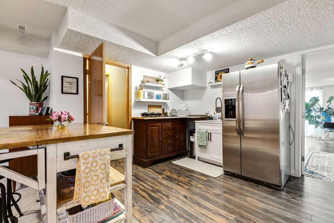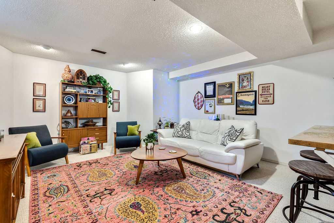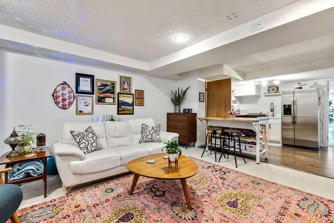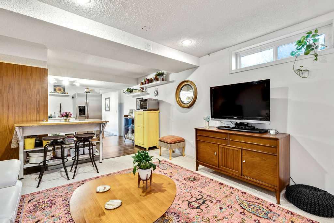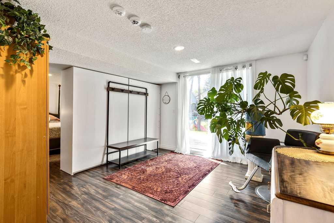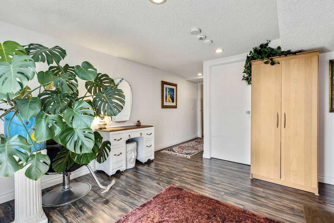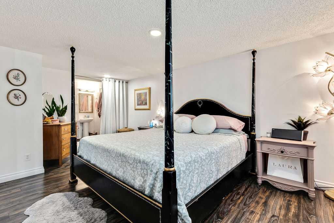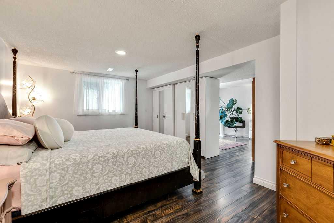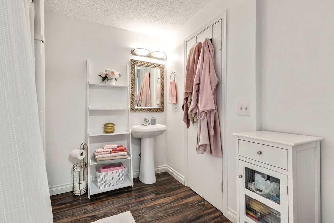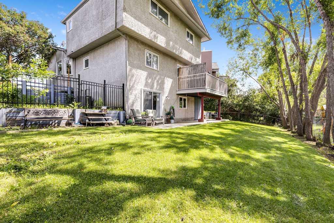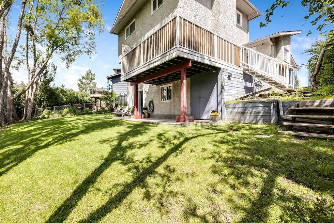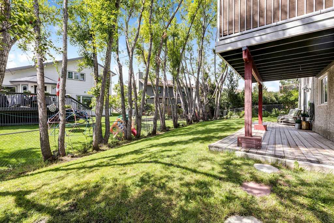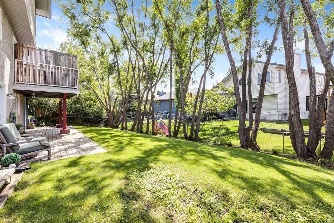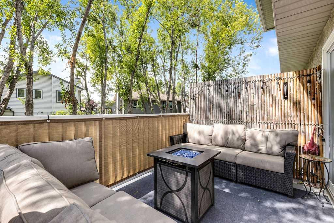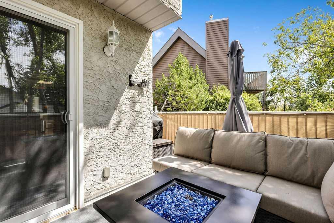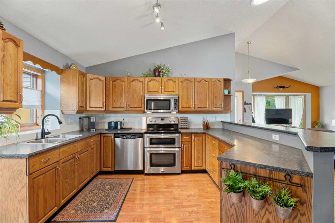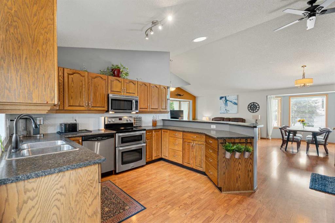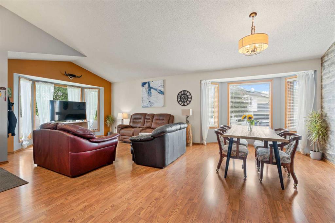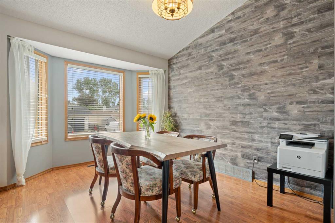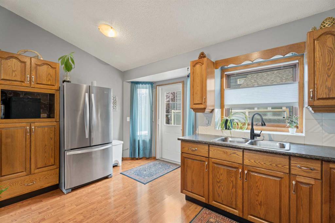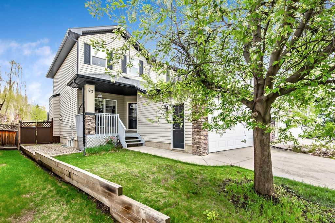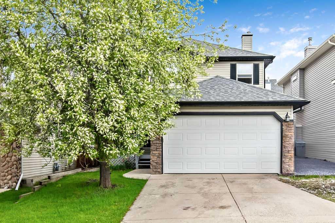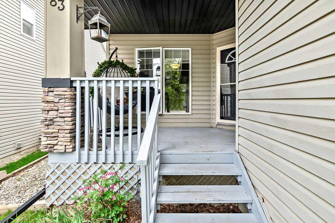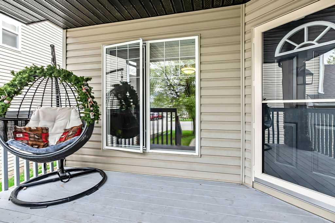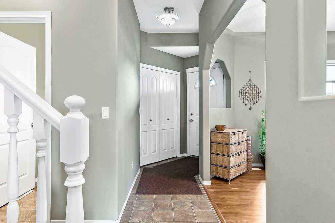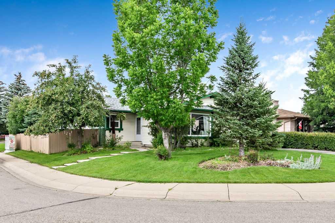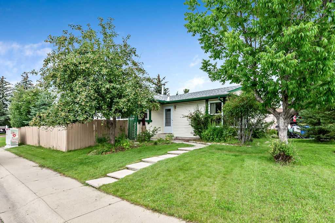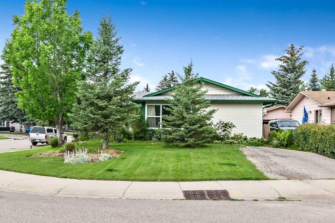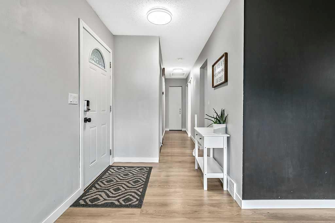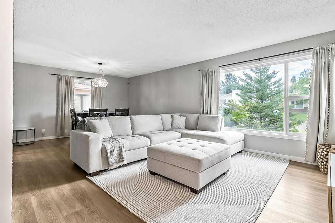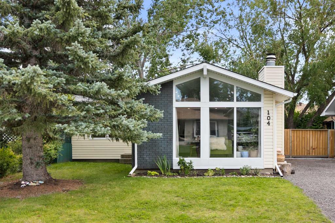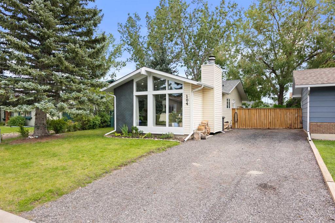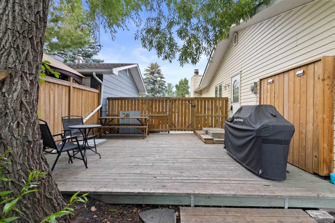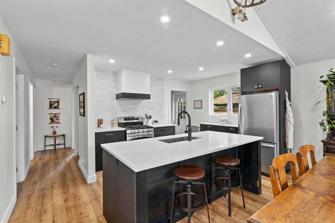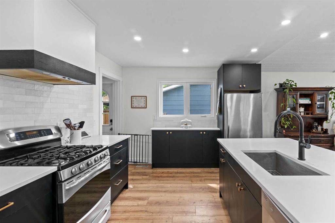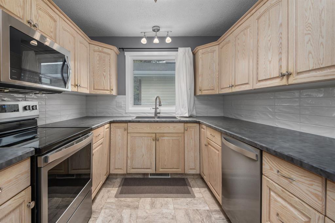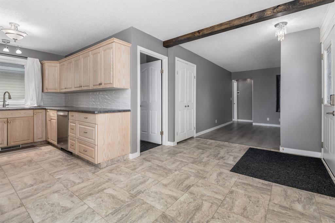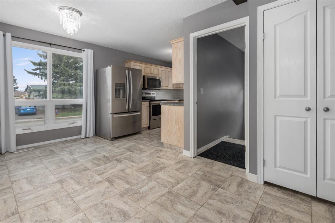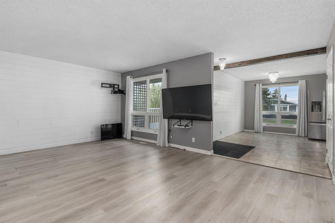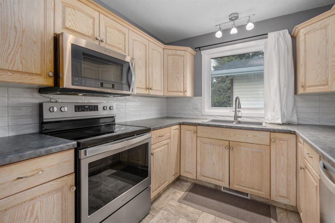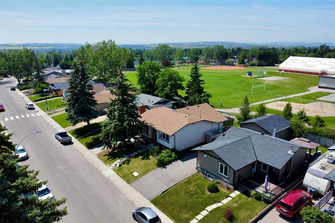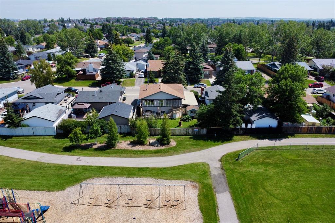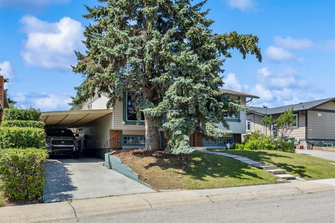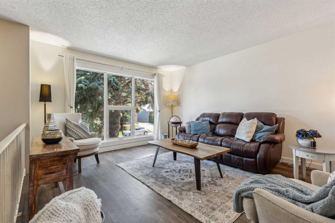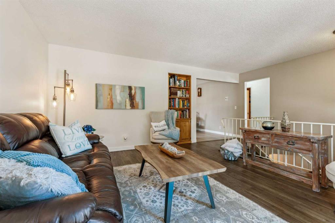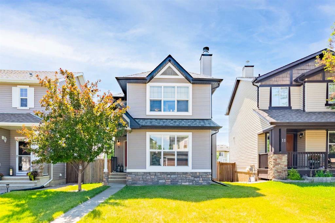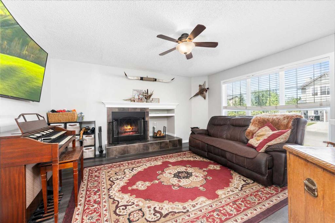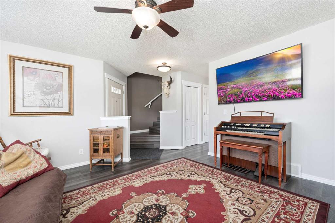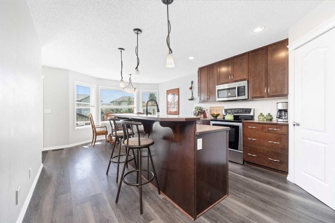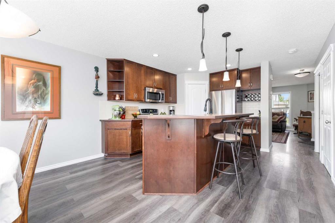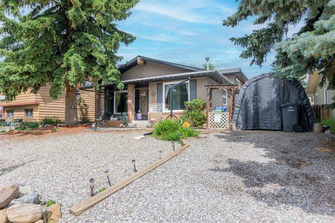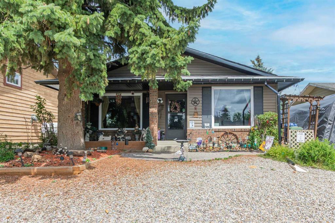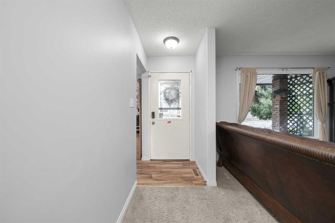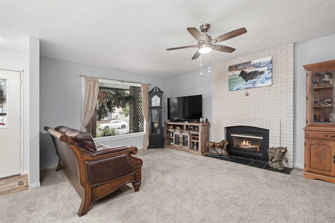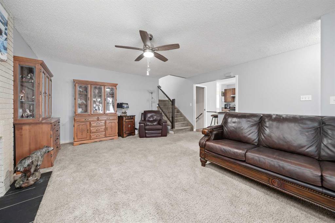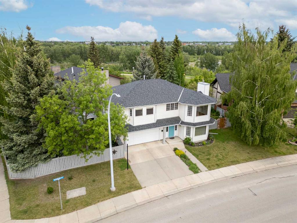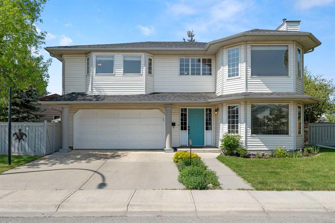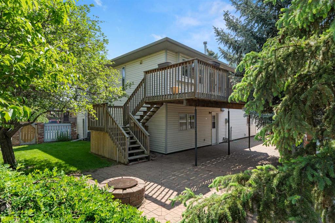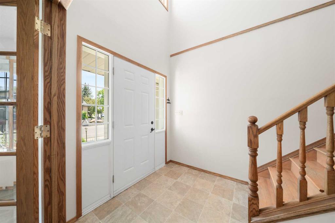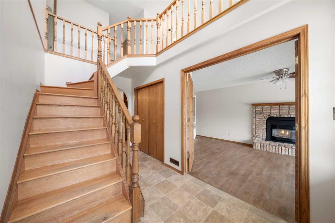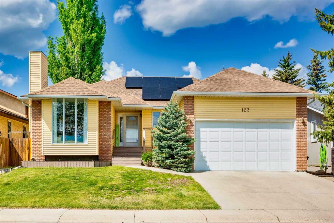203 Welch Place
Okotoks T1S 1H4
MLS® Number: A2242329
$ 589,900
4
BEDROOMS
3 + 1
BATHROOMS
1,708
SQUARE FEET
1987
YEAR BUILT
***OPEN HOUSE SATURDAY, JULY 26 FROM 1-4PM*** Welcome to this warm and inviting home, tucked away on a quiet, family-friendly cul-de-sac in north Okotoks—perfectly situated for an easy commute to Calgary and just minutes from schools, parks, shopping, and the rec centre. Brimming with charm and character, this spacious home features vaulted ceilings and hardwood floors throughout the main and upper levels. The main floor offers a fantastic floor plan with a large living room, a formal dining room which is perfect for hosting family and friends and a well-appointed kitchen with beautiful bay window, updated stainless steel appliances, ample cabinetry, and generous counter space. Step out onto your private, west facing deck and enjoy cozy evenings by the firepit. You'll also find extra storage tucked under the deck. Back inside, you'll also find a welcoming family room with a wood-burning fireplace, a versatile bedroom perfect for a home office, a 2-piece bathroom, and a convenient laundry room. Upstairs, the primary bedroom offers a peaceful retreat with its own 3-piece ensuite and abundant closet space, along with two additional bedrooms to accommodate family or guests. The fully developed walkout basement is currently set up as the perfect space for a college student or mother-in-law, complete with a kitchenette, living area, bedroom, and full 4-piece bath. This home has seen numerous thoughtful updates: all Poly-B plumbing and windows have been professionally replaced, the fridge and dishwasher are new, and the hot water tank, A/C unit, and washer/dryer have all been updated in recent years. The furnace was replaced in 2012. This one truly checks all the boxes for comfort, functionality, and location. Check out the tour for a virtual walk through of this amazing home!
| COMMUNITY | Downey Ridge |
| PROPERTY TYPE | Detached |
| BUILDING TYPE | House |
| STYLE | 2 Storey Split |
| YEAR BUILT | 1987 |
| SQUARE FOOTAGE | 1,708 |
| BEDROOMS | 4 |
| BATHROOMS | 4.00 |
| BASEMENT | Finished, Full, Walk-Out To Grade |
| AMENITIES | |
| APPLIANCES | Central Air Conditioner, Dishwasher, Electric Stove, Microwave Hood Fan, Refrigerator, See Remarks, Washer/Dryer, Window Coverings |
| COOLING | Central Air |
| FIREPLACE | Brick Facing, Family Room, Wood Burning |
| FLOORING | Ceramic Tile, Hardwood |
| HEATING | Forced Air, Natural Gas |
| LAUNDRY | Main Level |
| LOT FEATURES | Back Yard, Cul-De-Sac, Fruit Trees/Shrub(s), Irregular Lot, Landscaped, Private, Treed |
| PARKING | Oversized, Single Garage Attached |
| RESTRICTIONS | Utility Right Of Way |
| ROOF | Cedar Shake |
| TITLE | Fee Simple |
| BROKER | CIR Realty |
| ROOMS | DIMENSIONS (m) | LEVEL |
|---|---|---|
| Family Room | 14`3" x 16`7" | Basement |
| Kitchenette | 9`9" x 11`5" | Basement |
| Game Room | 11`8" x 23`6" | Basement |
| Flex Space | 6`0" x 11`0" | Basement |
| 4pc Bathroom | 7`8" x 7`10" | Basement |
| 2pc Bathroom | 4`0" x 5`2" | Main |
| Living Room | 11`8" x 17`8" | Main |
| Dining Room | 9`3" x 12`0" | Main |
| Kitchen | 11`2" x 12`1" | Main |
| Family Room | 12`0" x 16`10" | Main |
| Bedroom | 8`9" x 11`9" | Main |
| Laundry | 5`7" x 9`9" | Main |
| Bedroom - Primary | 13`3" x 11`7" | Upper |
| Bedroom | 8`9" x 12`1" | Upper |
| Bedroom | 8`8" x 9`6" | Upper |
| 3pc Ensuite bath | 7`8" x 8`6" | Upper |
| 4pc Bathroom | 5`0" x 7`3" | Upper |

