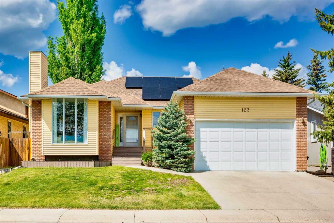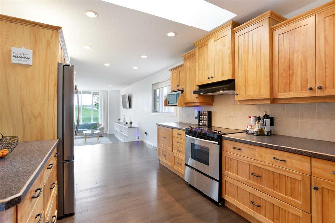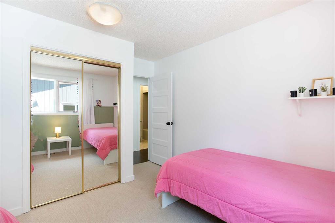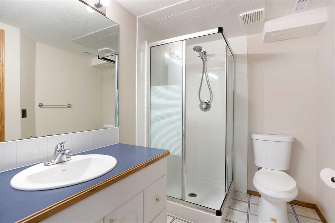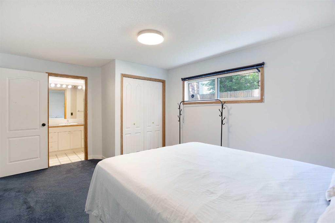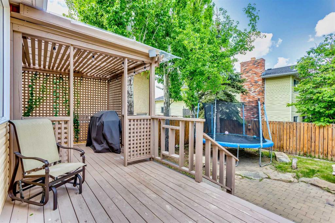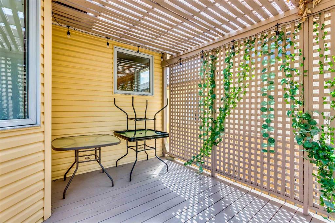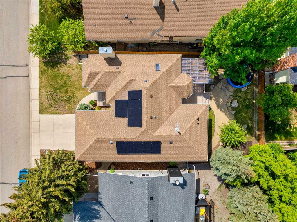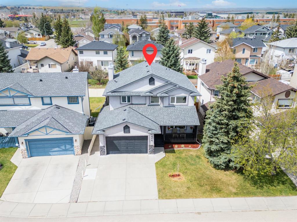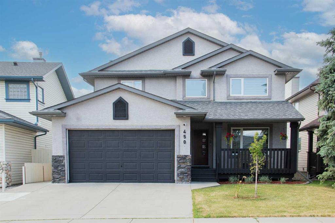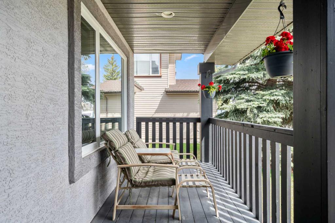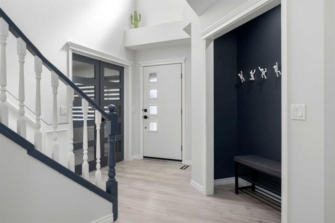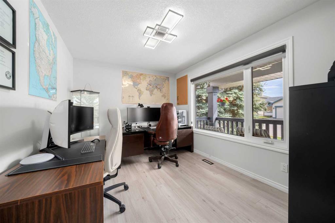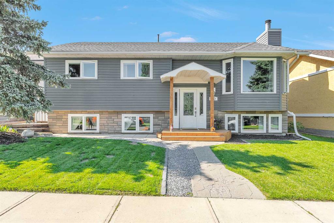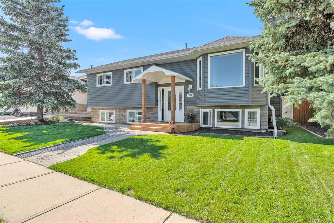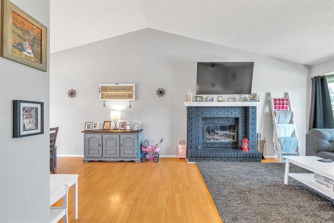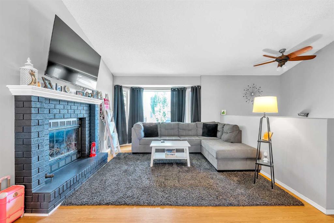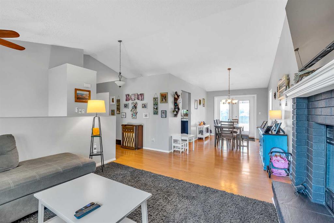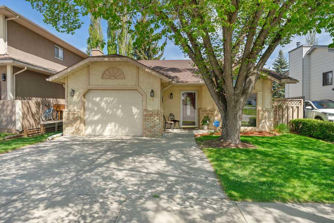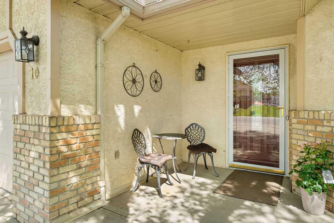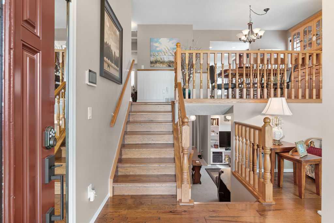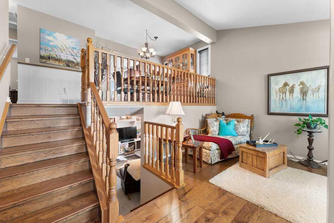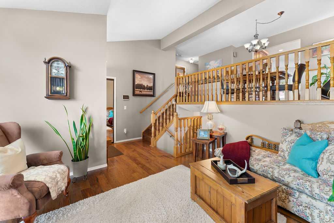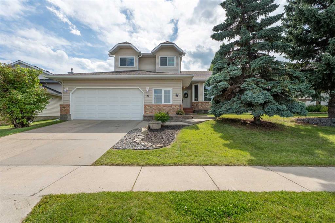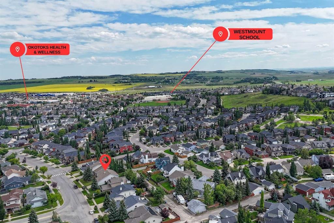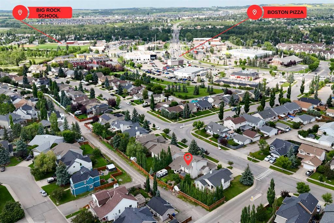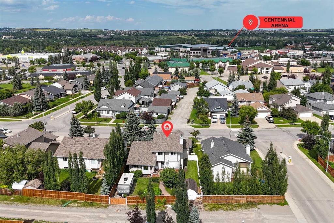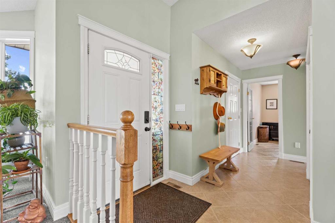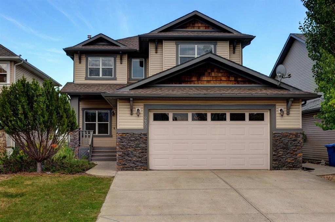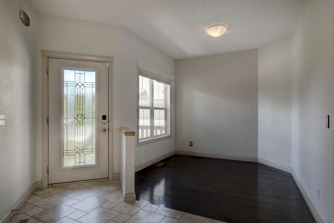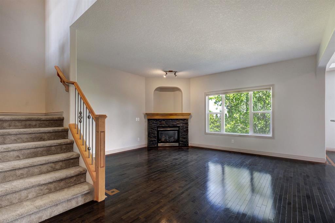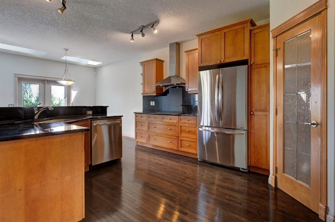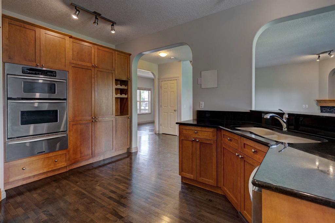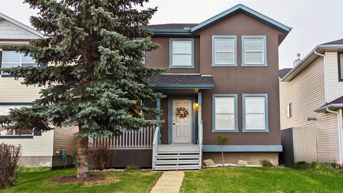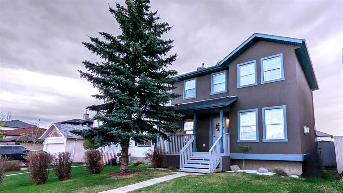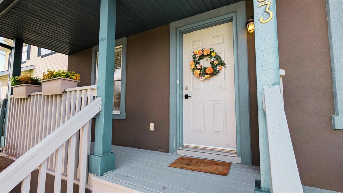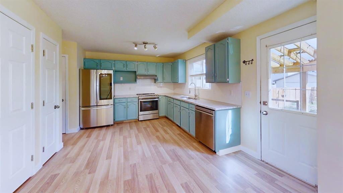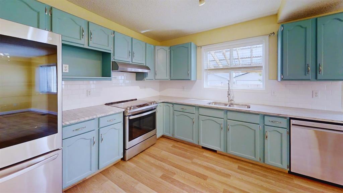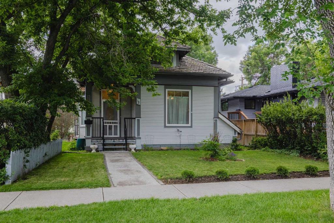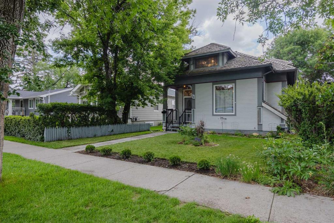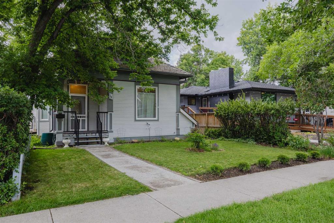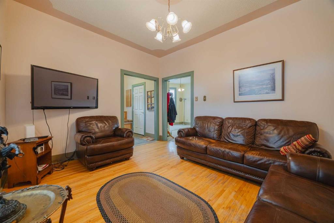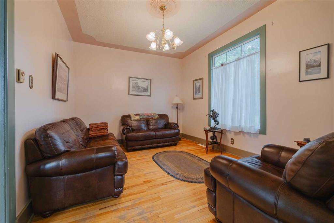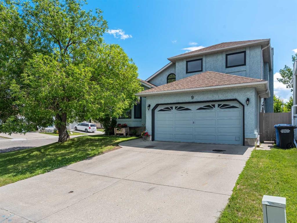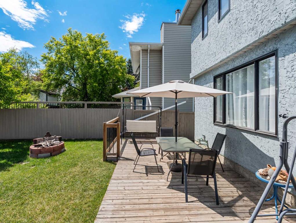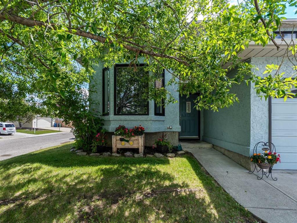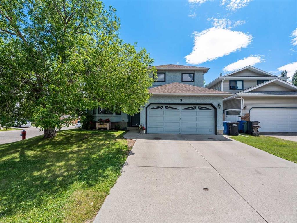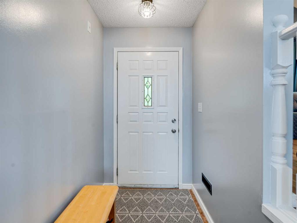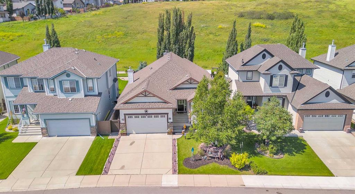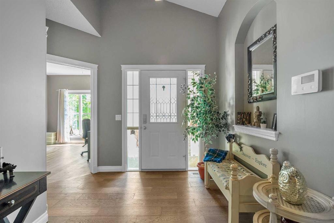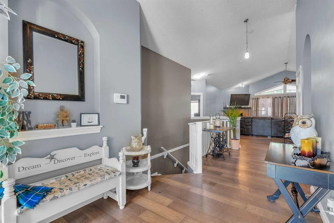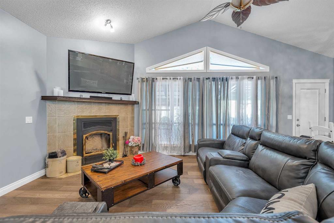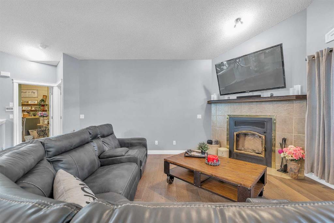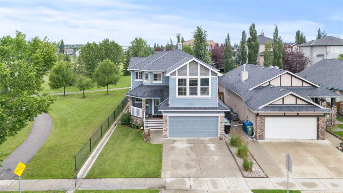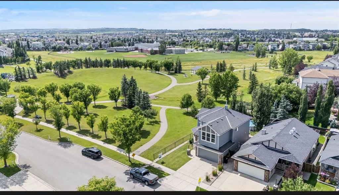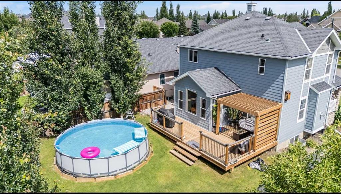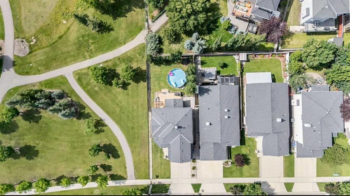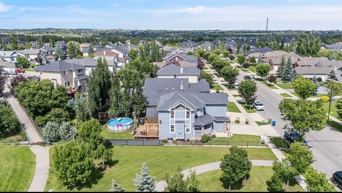123 Woodbend Way
Okotoks T1S 1L6
MLS® Number: A2231472
$ 630,000
4
BEDROOMS
3 + 0
BATHROOMS
1,604
SQUARE FEET
1981
YEAR BUILT
Welcome to this beautifully well kept bungalow in the heart of Okotoks—where comfort, style, and sustainability meet on a generous, private lot. Offering over 1,600 square feet above grade, this 4-bedroom, 3-bathroom home is the perfect blend of thoughtful upgrades and family-friendly function, all set in a walkable community close to schools, parks, and local amenities. Step inside and immediately feel at home with the warmth of the newer hardwood floors and the crisp finish of fresh paint throughout. The open-concept main living area is bright and welcoming, with natural light pouring through large windows, creating an inviting space to gather, relax, or entertain. The kitchen is both stylish and practical, featuring updated appliances, clean finishes, and ample cabinetry—ready to handle anything from busy school mornings to holiday feasts. The bathrooms have been tastefully refreshed, blending timeless finishes with day-to-day functionality. The primary suite offers a peaceful retreat with a spacious layout, full ensuite, and plenty of closet space. Two additional bedrooms on the main level provide flexibility for kids, guests, or a home office, while the fully finished lower level expands your options even further—offering a large rec room, the fourth bedroom, a full bath, and loads of storage. The double attached garage makes daily life easy, while the standout feature—installed solar panels—offers long-term energy savings and a nod toward a more sustainable future. Whether you're looking to reduce your carbon footprint or simply save on utility bills, this is a home that makes it easy to do both. Outside, the large private lot is a great feature for relaxation, if you tired of all that gorgeous green space out front. Whether you’re watching the kids play, planting a garden, or hosting a summer BBQ, this backyard is built for enjoying the seasons. Mature trees, generous space, and a peaceful setting give you the feel of a retreat—right in the city. Located in a quiet, established area of Okotoks, you're just a short walk to schools, pathways, playgrounds, and shopping. It’s a location that truly supports family life, offering the best of small-town living with the convenience of urban amenities just minutes away. Stylishly updated, move-in ready, and loaded with value—this is more than just a home, it’s a lifestyle. Come see what life looks like in one of Okotoks’ most desirable bungalow offerings.
| COMMUNITY | Woodhaven |
| PROPERTY TYPE | Detached |
| BUILDING TYPE | House |
| STYLE | Bungalow |
| YEAR BUILT | 1981 |
| SQUARE FOOTAGE | 1,604 |
| BEDROOMS | 4 |
| BATHROOMS | 3.00 |
| BASEMENT | Finished, Full |
| AMENITIES | |
| APPLIANCES | Dishwasher, Dryer, Electric Oven, Garage Control(s), Range Hood, Refrigerator, Washer |
| COOLING | None |
| FIREPLACE | Gas |
| FLOORING | Carpet, Hardwood, Linoleum |
| HEATING | Forced Air, Natural Gas |
| LAUNDRY | In Basement |
| LOT FEATURES | Back Yard, See Remarks |
| PARKING | Double Garage Attached |
| RESTRICTIONS | Utility Right Of Way |
| ROOF | Asphalt Shingle |
| TITLE | Fee Simple |
| BROKER | Real Broker |
| ROOMS | DIMENSIONS (m) | LEVEL |
|---|---|---|
| Storage | 22`2" x 14`5" | Basement |
| Bedroom | 15`7" x 11`3" | Basement |
| Living Room | 30`7" x 9`7" | Basement |
| Laundry | 12`0" x 9`7" | Basement |
| 3pc Bathroom | 11`0" x 4`11" | Basement |
| Mud Room | 7`0" x 4`4" | Main |
| Walk-In Closet | 6`7" x 5`1" | Main |
| 3pc Ensuite bath | 8`7" x 6`0" | Main |
| 4pc Bathroom | 11`1" x 5`2" | Main |
| Foyer | 10`3" x 7`10" | Main |
| Bedroom - Primary | 14`8" x 12`11" | Main |
| Bedroom | 11`6" x 9`8" | Main |
| Bedroom | 9`10" x 9`8" | Main |
| Kitchen | 17`2" x 10`0" | Main |
| Breakfast Nook | 7`0" x 5`8" | Main |
| Dining Room | 15`8" x 11`3" | Main |
| Living Room | 15`8" x 12`0" | Main |


