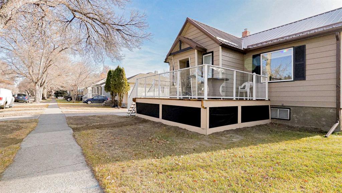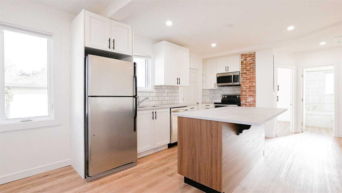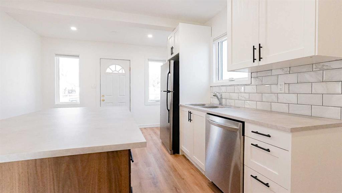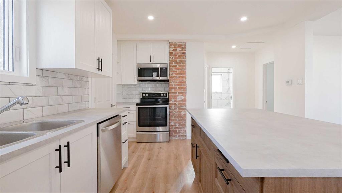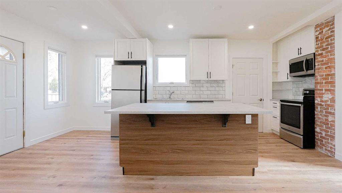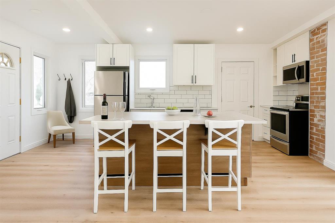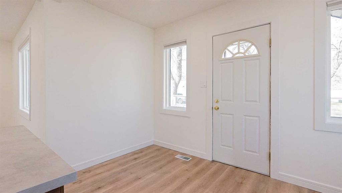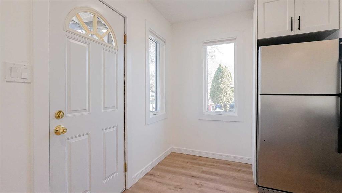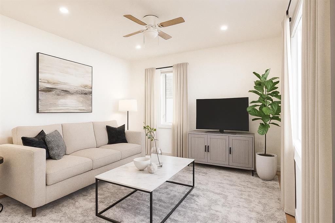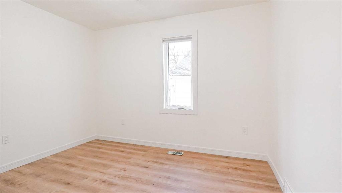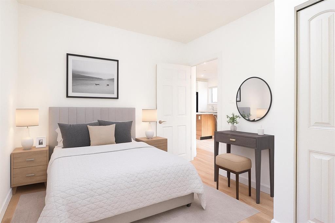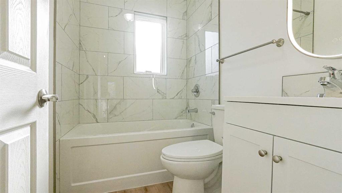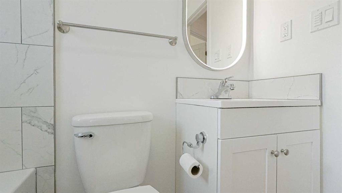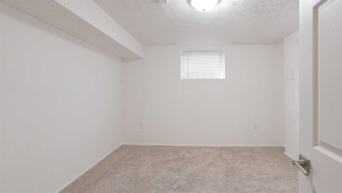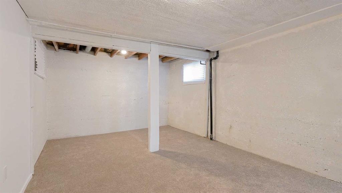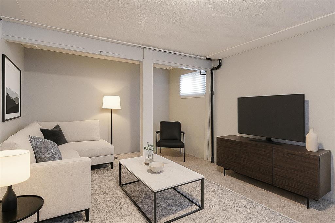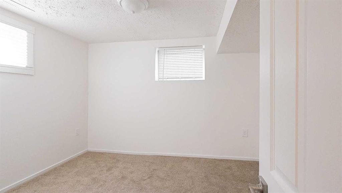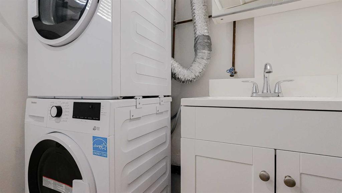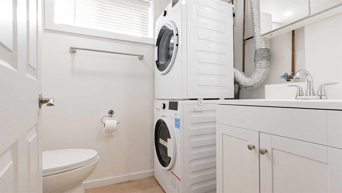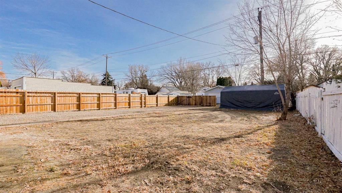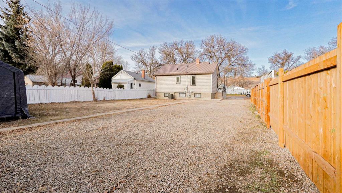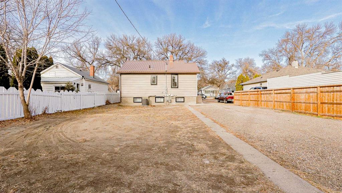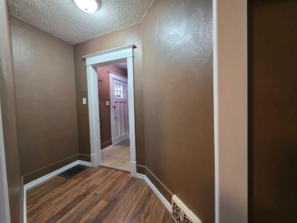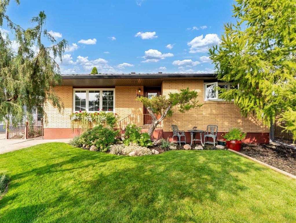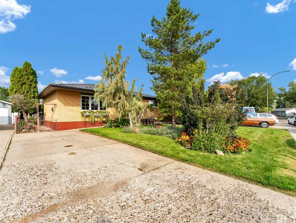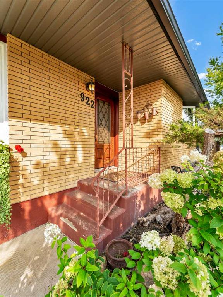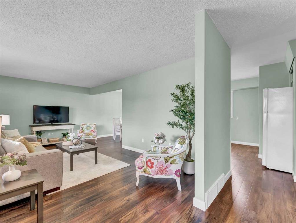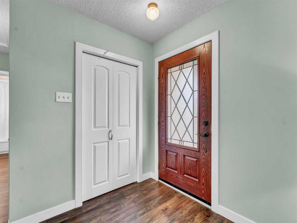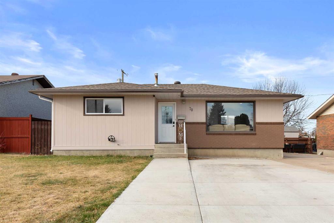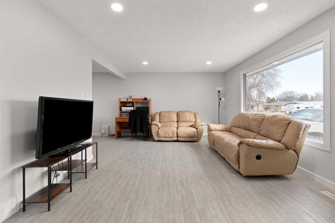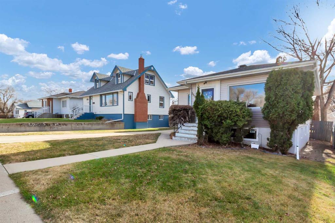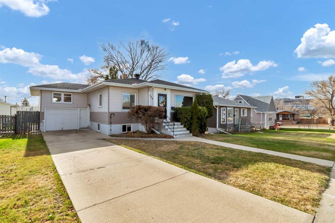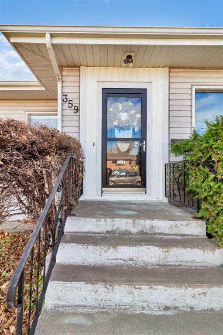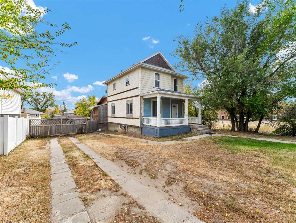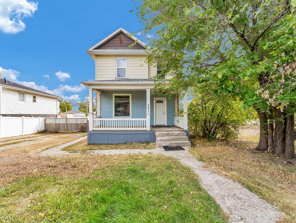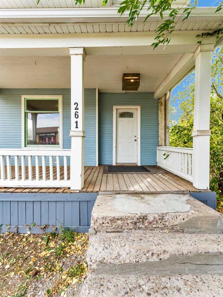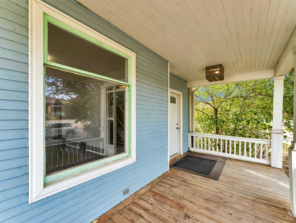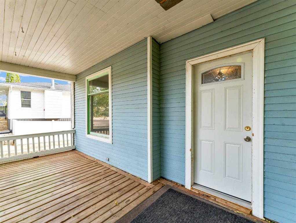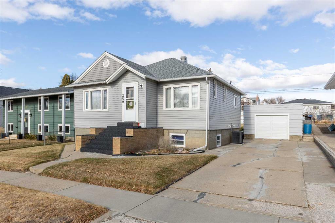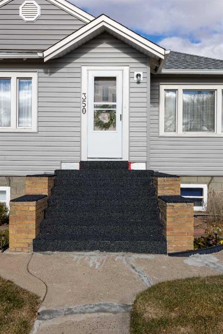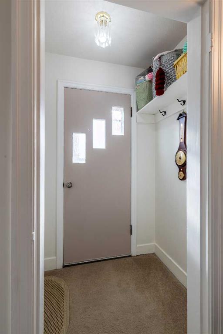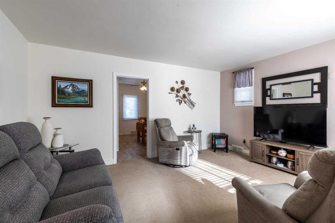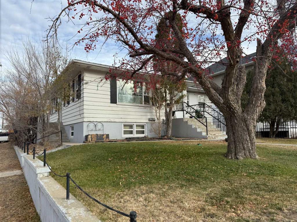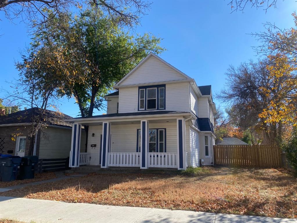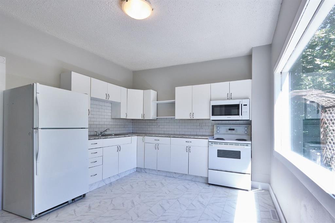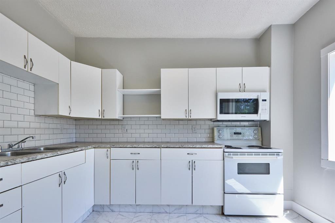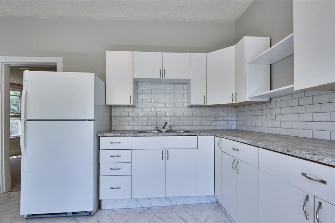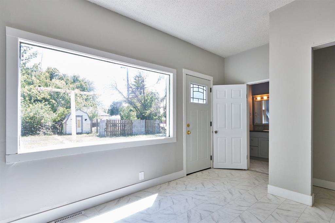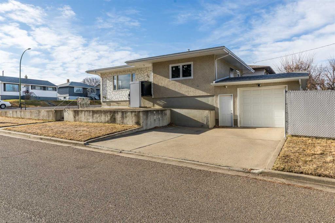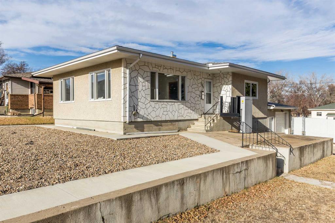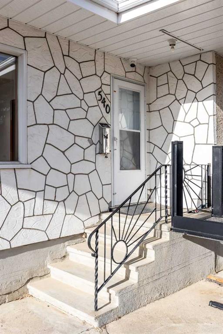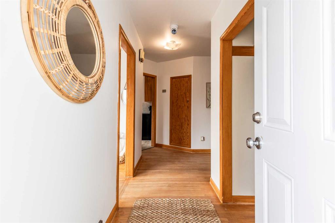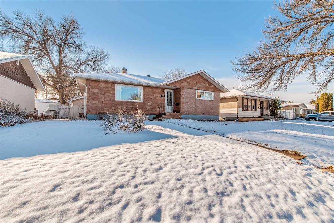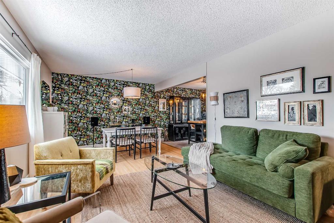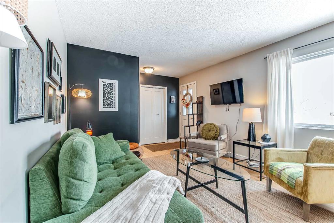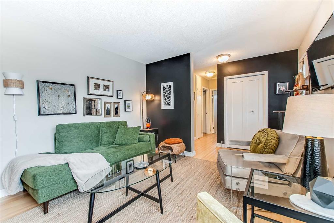63 3 Street NW
Medicine Hat T1A 6K4
MLS® Number: A2270323
$ 298,900
4
BEDROOMS
2 + 0
BATHROOMS
1947
YEAR BUILT
Welcome to this beautifully reimagined bungalow in the heart of Riverside, offering a seamless blend of modern comfort and classic charm. Set on a spacious lot with plenty of room to add a future garage, this home has been thoughtfully updated inside and out to provide peace of mind and stylish living. Step through the charming front porch into an inviting open layout featuring a bright kitchen with a large sit up island, full appliance package, and an easy flow into the living area. The main floor offers two comfortable bedrooms and a refreshed 4 piece bathroom. The fully developed lower level adds impressive living space, with two additional bedrooms, a 3-piece bath featuring a tiled shower, a laundry area with washer and dryer, and a cozy family room for relaxing or entertaining. Extensive updates include a metal roof, all new windows on the main floor, updated insulation throughout (including blown-in attic insulation), new electrical and plumbing systems, upgraded 100 amp service, new furnace, A/C, and hot water tank. The yard has been professionally graded for proper drainage and is fully fenced with plenty of outdoor space to enjoy. Perfect for first time buyers, investors, or anyone who appreciates a move-in ready home with modern updates in a mature, central location. Please note: some photos have been digitally staged to help showcase the home’s layout and potential.
| COMMUNITY | Riverside |
| PROPERTY TYPE | Detached |
| BUILDING TYPE | House |
| STYLE | Bungalow |
| YEAR BUILT | 1947 |
| SQUARE FOOTAGE | 746 |
| BEDROOMS | 4 |
| BATHROOMS | 2.00 |
| BASEMENT | Full |
| AMENITIES | |
| APPLIANCES | Dishwasher, Microwave Hood Fan, Refrigerator, Stove(s), Washer/Dryer Stacked, Window Coverings |
| COOLING | Central Air |
| FIREPLACE | N/A |
| FLOORING | Carpet, Vinyl Plank |
| HEATING | Forced Air |
| LAUNDRY | In Basement |
| LOT FEATURES | Back Lane, Back Yard, Level, Standard Shaped Lot |
| PARKING | Off Street |
| RESTRICTIONS | None Known |
| ROOF | Metal |
| TITLE | Fee Simple |
| BROKER | ROYAL LEPAGE COMMUNITY REALTY |
| ROOMS | DIMENSIONS (m) | LEVEL |
|---|---|---|
| Family Room | 10`10" x 14`0" | Basement |
| Bedroom | 10`9" x 10`11" | Basement |
| Bedroom | 9`6" x 10`11" | Basement |
| 3pc Bathroom | 4`8" x 6`7" | Basement |
| Kitchen With Eating Area | 11`6" x 15`0" | Main |
| Dinette | 4`6" x 6`3" | Main |
| Living Room | 11`3" x 11`6" | Main |
| Bedroom - Primary | 9`7" x 11`9" | Main |
| Bedroom | 8`9" x 9`8" | Main |
| 4pc Bathroom | 4`10" x 6`10" | Main |

