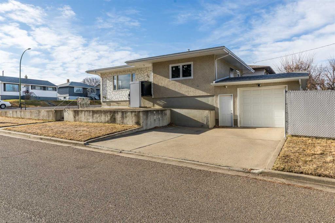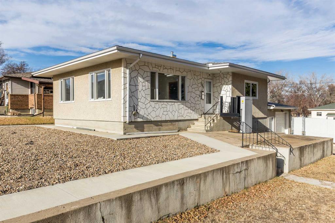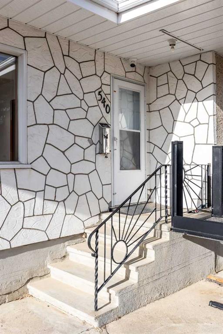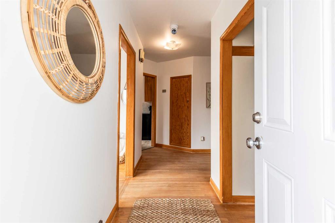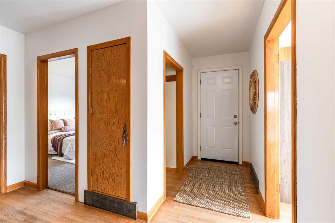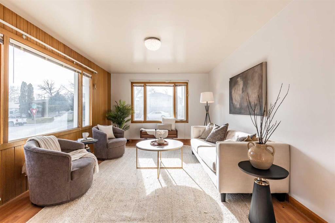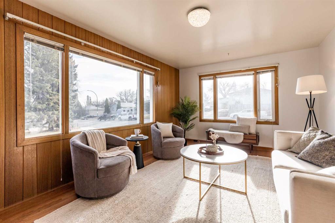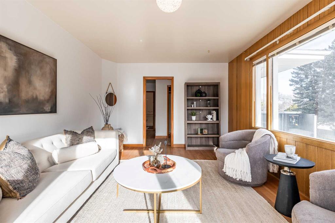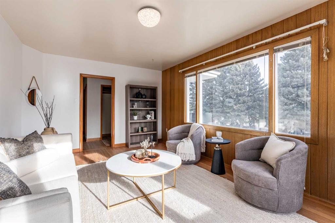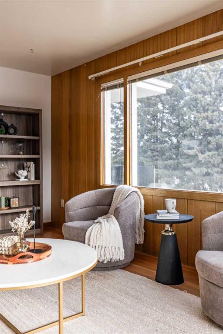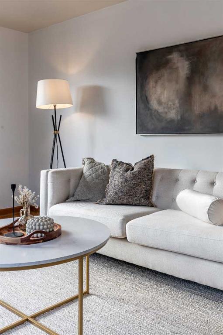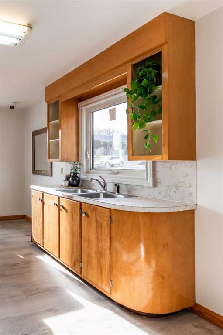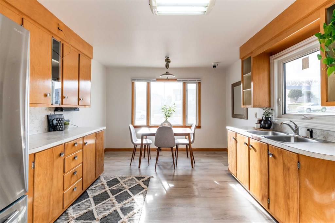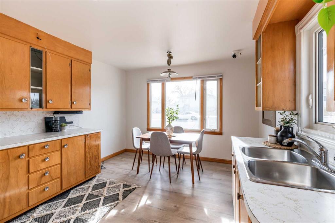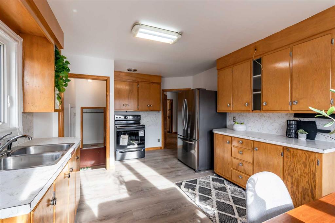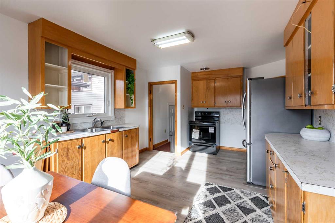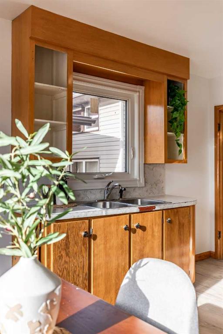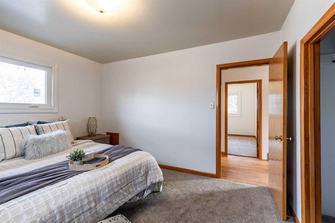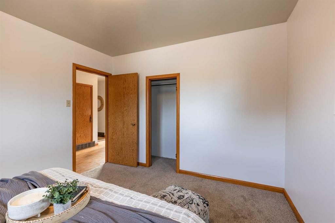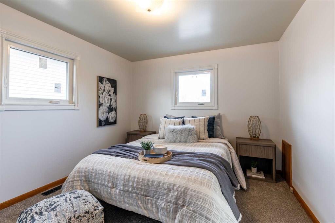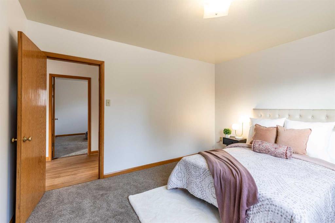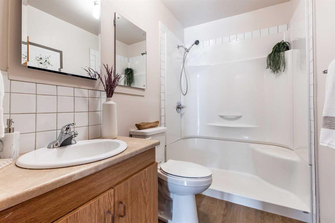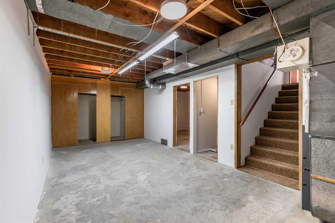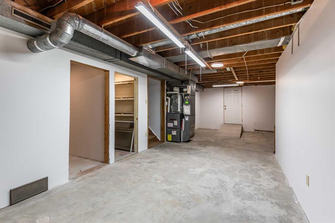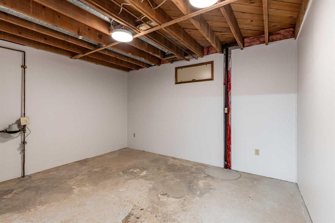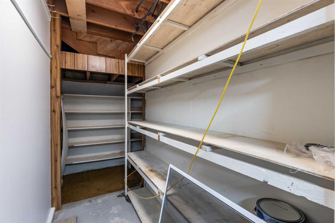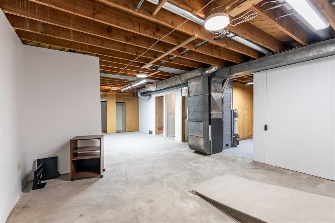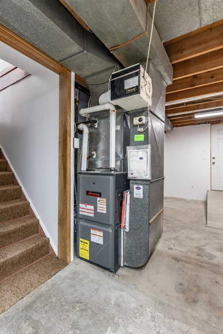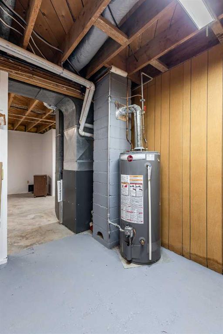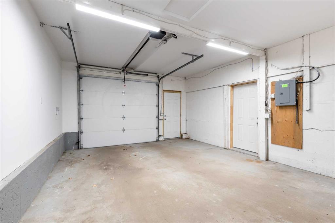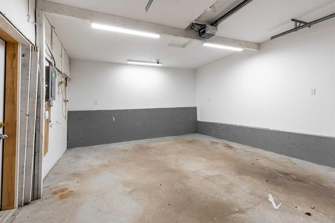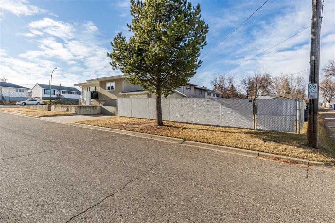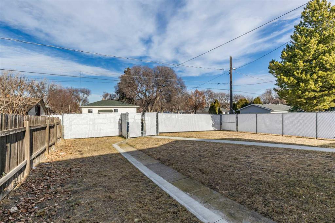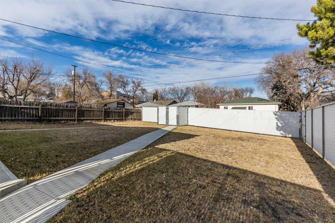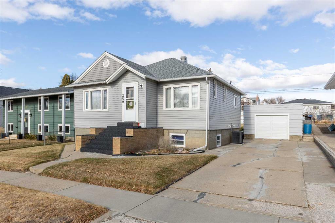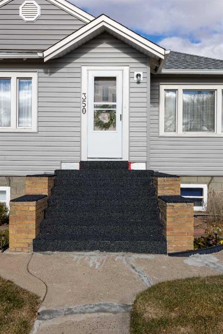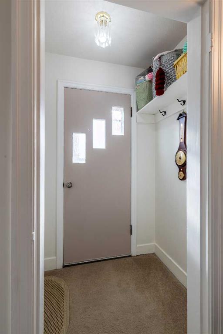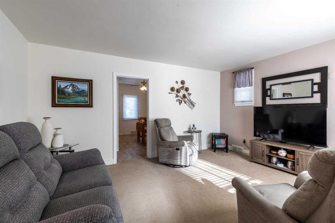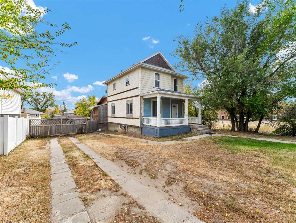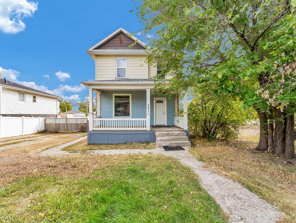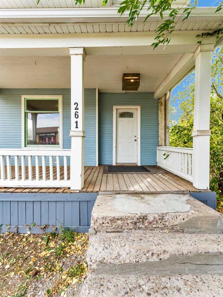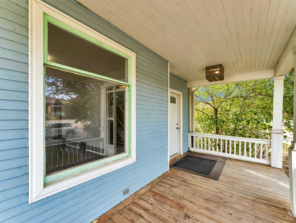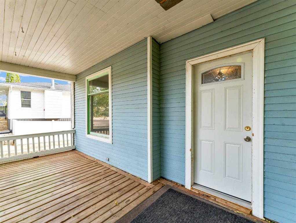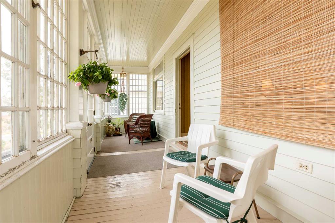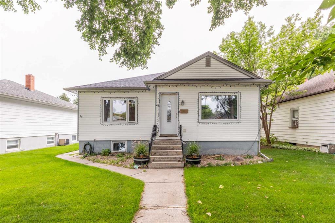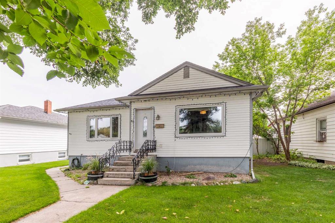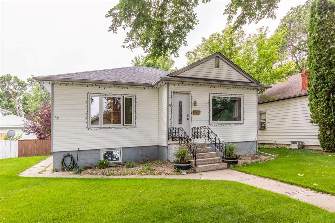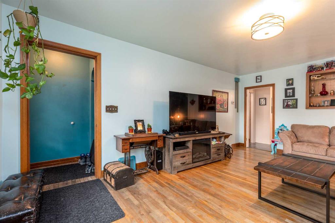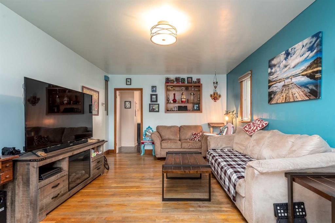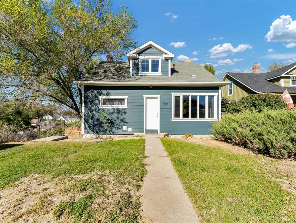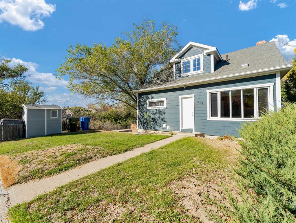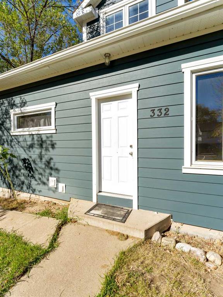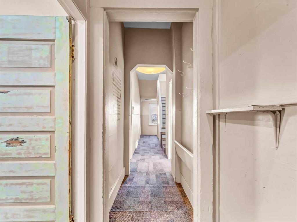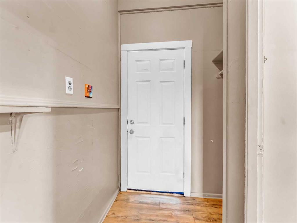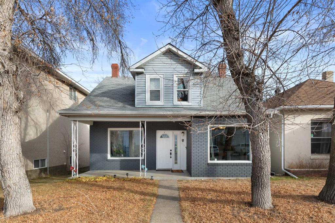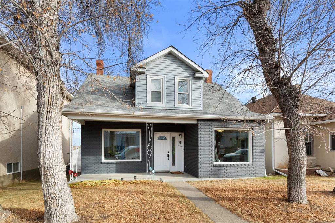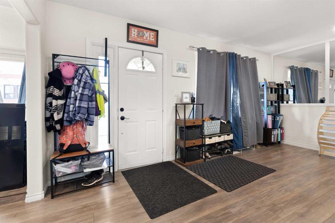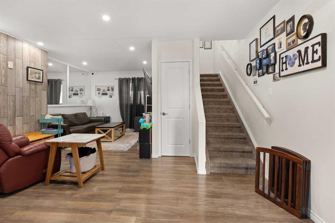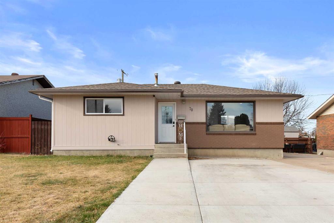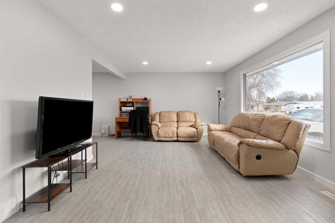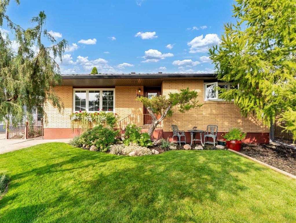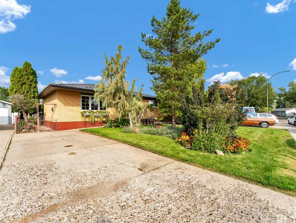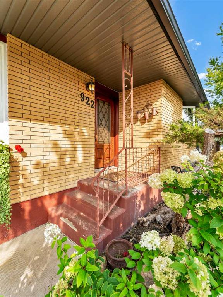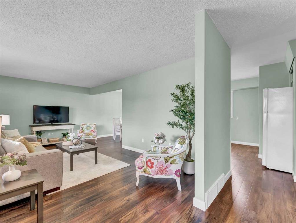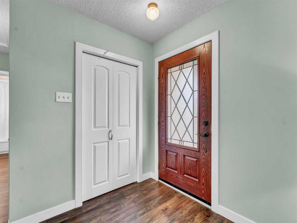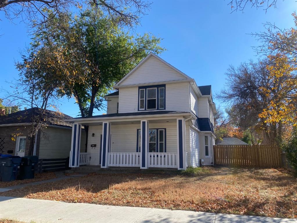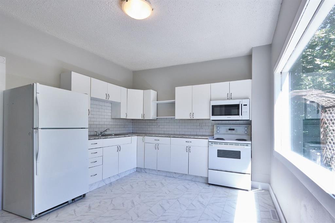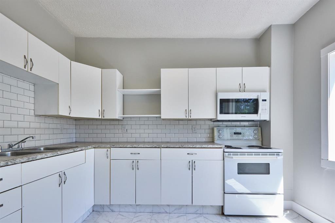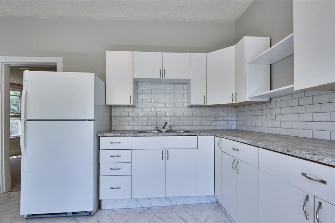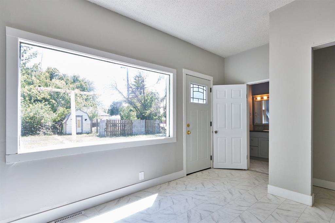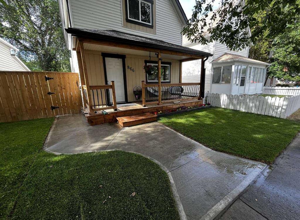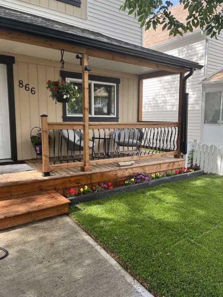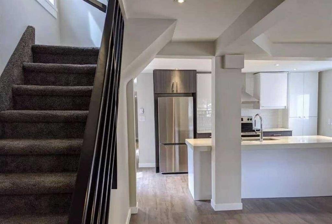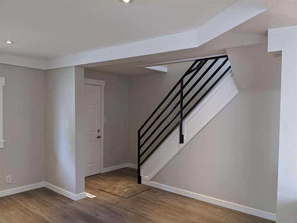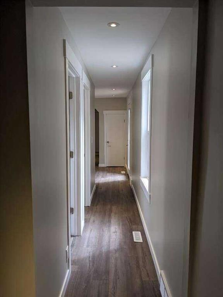540 5 Avenue SW
Medicine Hat T1A5A5
MLS® Number: A2270031
$ 314,900
2
BEDROOMS
1 + 0
BATHROOMS
990
SQUARE FEET
1955
YEAR BUILT
Located in the sought after SW Hill neighbourhood just minutes from the hospital, this welcoming bungalow is the perfect opportunity for first-time buyers, downsizers, or investors alike. Inside, you’ll find 2 comfortable bedrooms, an updated bathroom, and a bright living room featuring original hardwood floors that add warmth and character. The kitchen and bedrooms have been refreshed with updated flooring, and the home has seen several major upgrades including all new windows on the main floor, new shingles (2024), and a brand-new stove, washer, and dryer. The single attached garage is insulated and painted, offering a clean, functional space for parking or storage. Outside, you’ll love the fully fenced, low-maintenance yard, thoughtfully landscaped with stone for easy care and year-round appeal. The unfinished basement provides a blank canvas, ready for you to create your dream space, whether that’s a cozy family room, home gym, or extra bedrooms. This move-in-ready home blends modern updates with classic charm in one of Medicine Hat’s most convenient locations.
| COMMUNITY | SW Hill |
| PROPERTY TYPE | Detached |
| BUILDING TYPE | House |
| STYLE | Bungalow |
| YEAR BUILT | 1955 |
| SQUARE FOOTAGE | 990 |
| BEDROOMS | 2 |
| BATHROOMS | 1.00 |
| BASEMENT | Full |
| AMENITIES | |
| APPLIANCES | Dryer, Refrigerator, Stove(s), Washer, Window Coverings |
| COOLING | None |
| FIREPLACE | N/A |
| FLOORING | Carpet, Hardwood, Laminate, Vinyl |
| HEATING | Forced Air |
| LAUNDRY | In Basement |
| LOT FEATURES | Back Yard, Corner Lot, Low Maintenance Landscape |
| PARKING | Single Garage Attached |
| RESTRICTIONS | None Known |
| ROOF | Asphalt |
| TITLE | Leasehold |
| BROKER | ROYAL LEPAGE COMMUNITY REALTY |
| ROOMS | DIMENSIONS (m) | LEVEL |
|---|---|---|
| Storage | 7`1" x 3`10" | Basement |
| Furnace/Utility Room | 10`10" x 14`1" | Basement |
| Other | 10`10" x 13`9" | Basement |
| Other | 14`8" x 32`8" | Basement |
| 3pc Bathroom | 5`0" x 8`1" | Main |
| Bedroom | 10`10" x 12`6" | Main |
| Bedroom | 10`11" x 12`9" | Main |
| Dining Room | 11`8" x 4`9" | Main |
| Kitchen | 11`8" x 13`9" | Main |
| Living Room | 11`6" x 17`4" | Main |


