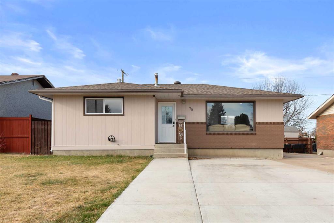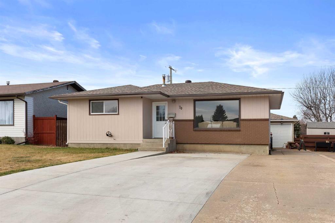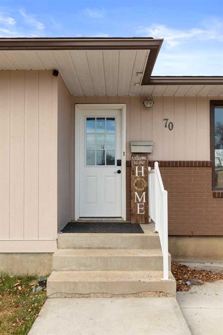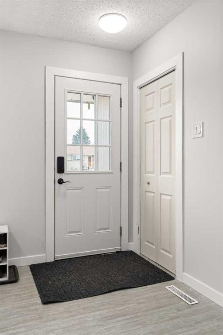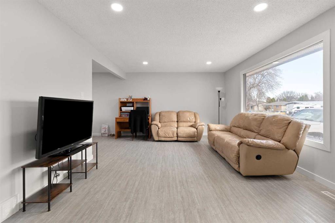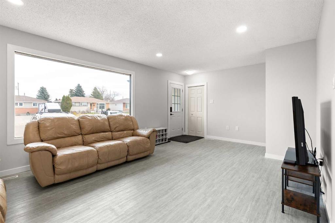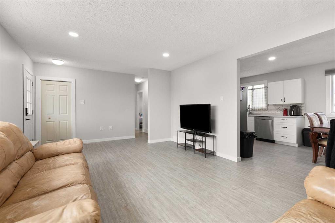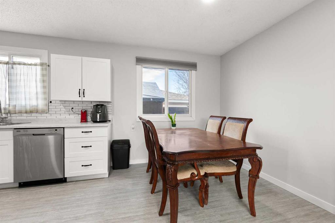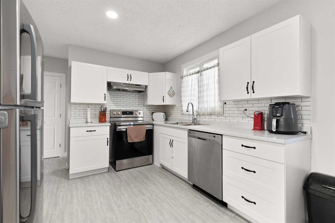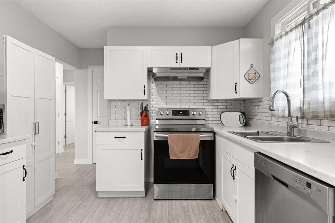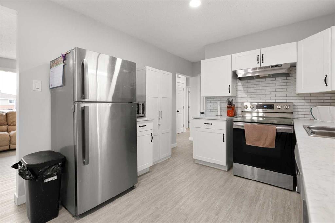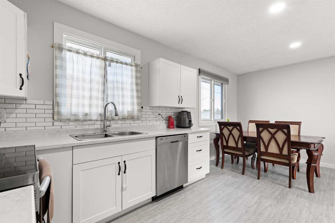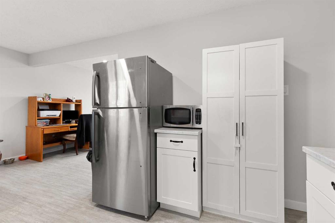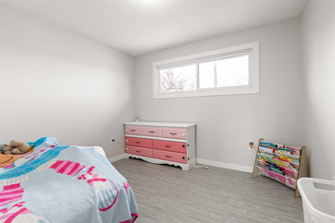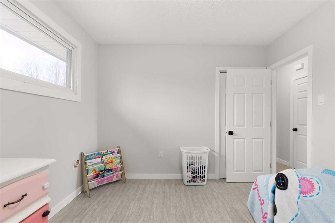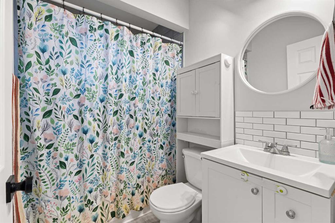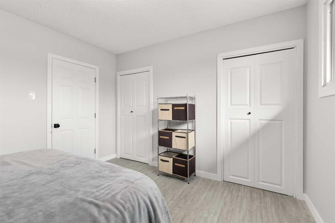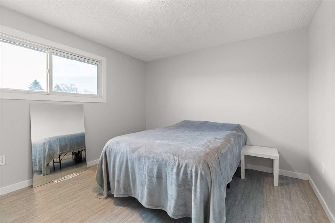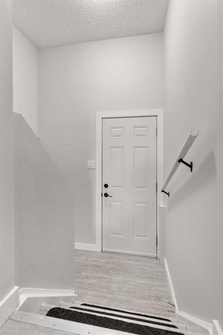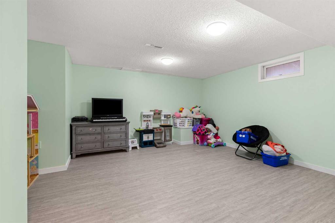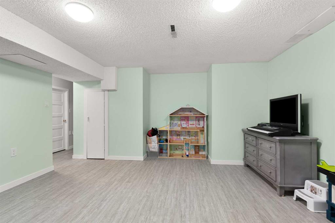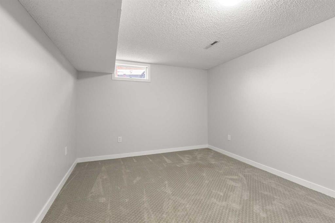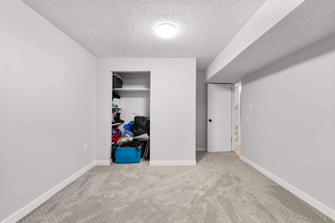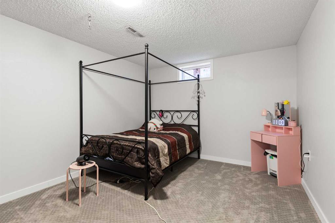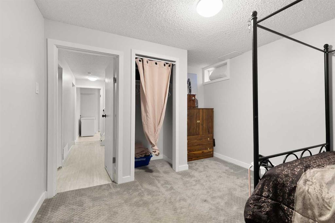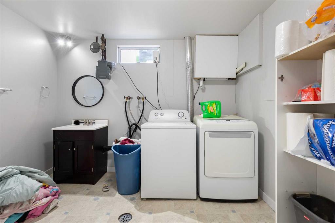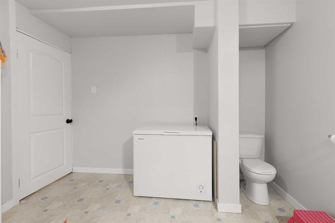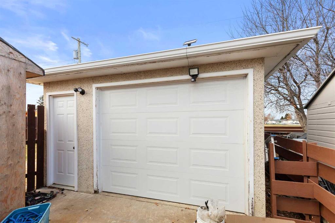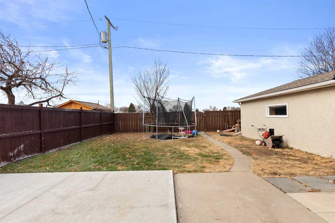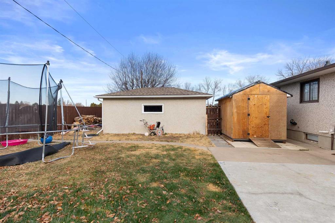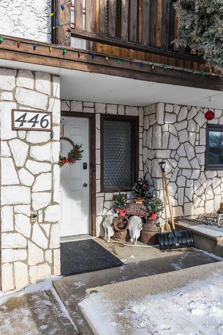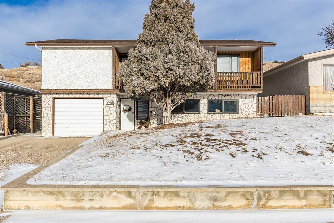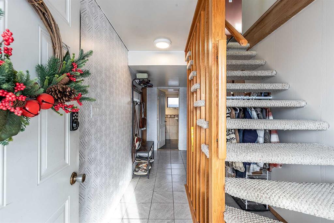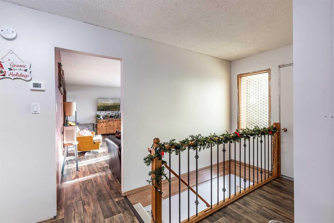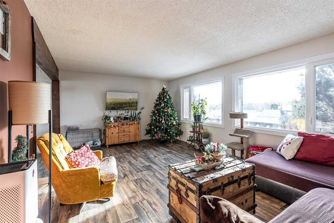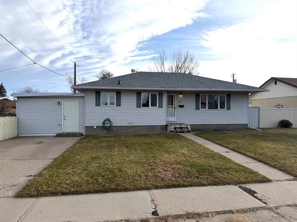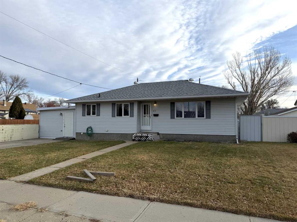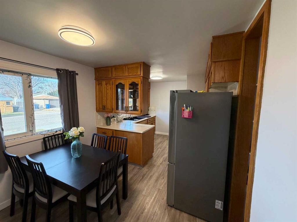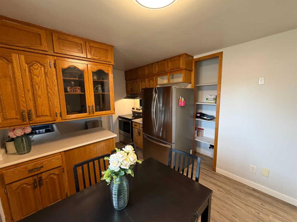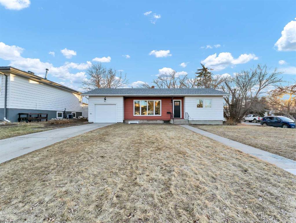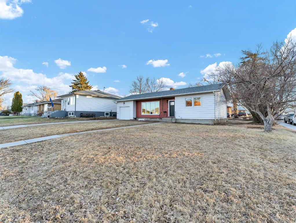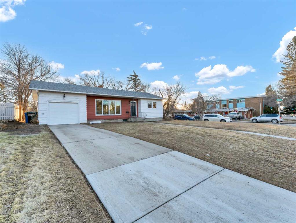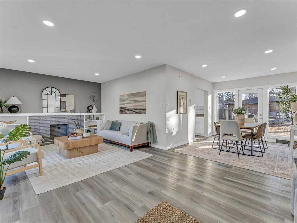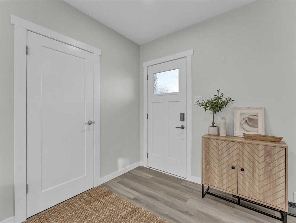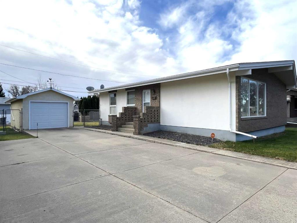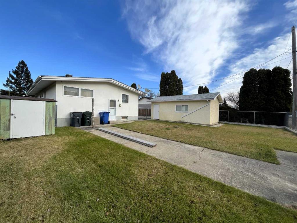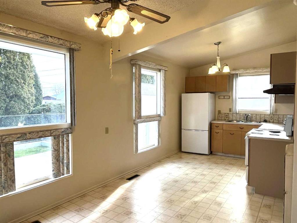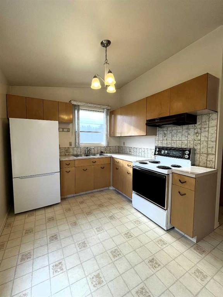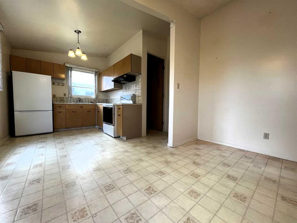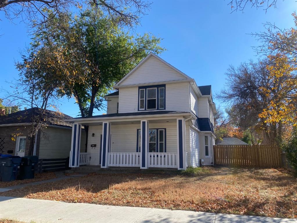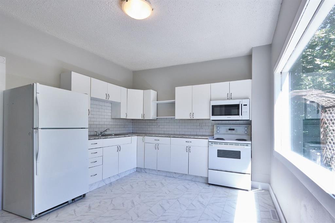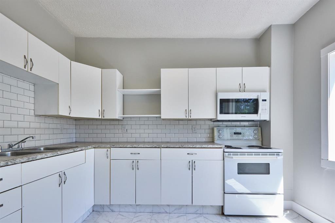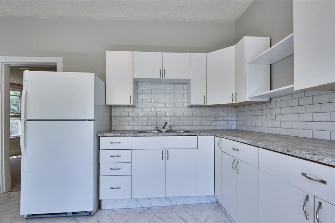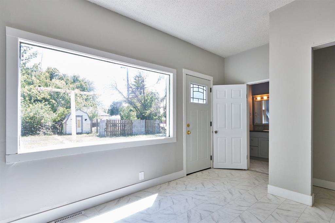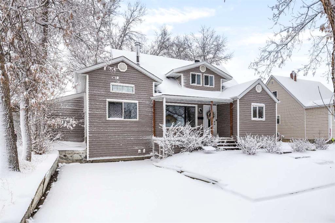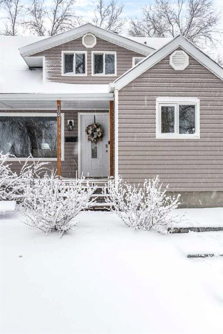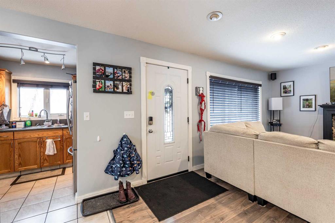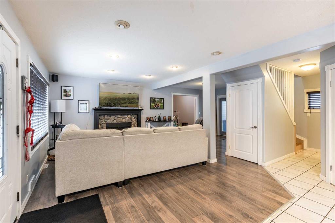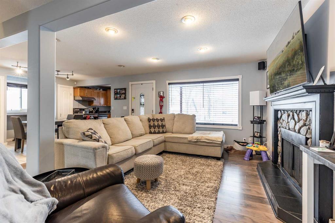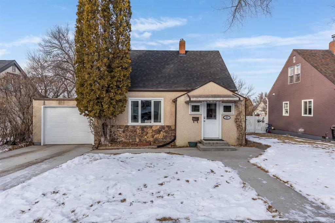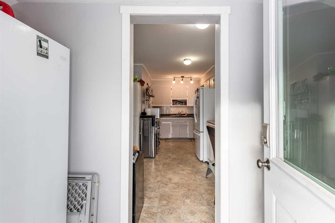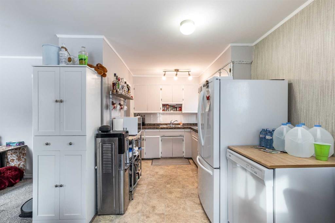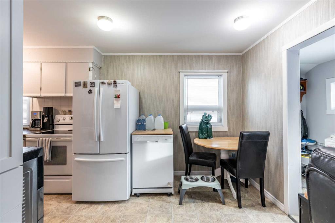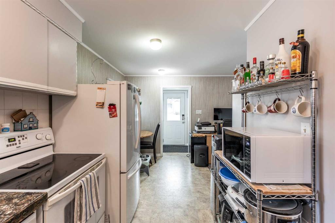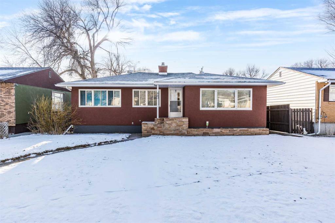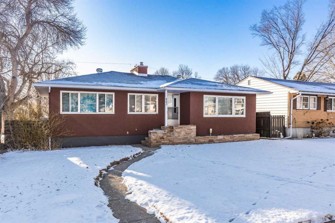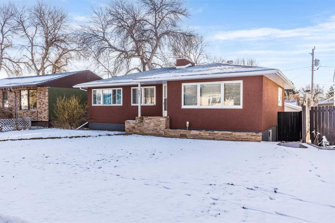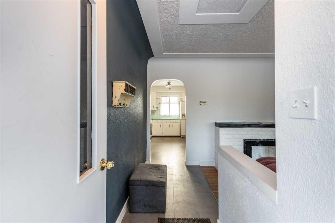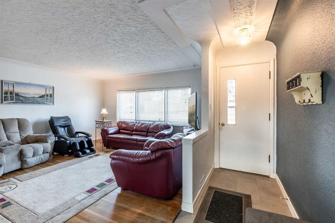70 Colter Crescent NW
Medicine Hat T1A7B2
MLS® Number: A2276410
$ 339,900
4
BEDROOMS
1 + 1
BATHROOMS
1963
YEAR BUILT
Welcome to this beautifully updated 4-bedroom, 1.5-bath bungalow located in the heart of NW Crescent Heights. Ideal for young families, this home offers the perfect blend of modern comfort and everyday convenience — with the added bonus of backing directly onto an elementary school yard, providing an extended space for play and peace of mind for parents. Inside, you’ll find a bright and welcoming interior with tasteful, modern finishes that give the home a fresh and comfortable feel. The functional floor plan provides a spacious living room filled with natural light, a cozy dining area, and a well-appointed kitchen designed for both functionality and style. Recent upgrades ensure worry-free living, featuring vinyl windows, newer shingles, and a new furnace and central air conditioning to keep you comfortable year-round. The lower level offers additional living space that’s perfect for a family room, home office, or play area, along with plenty of storage. With its thoughtful updates, classic layout, and unbeatable location, this charming Crescent Heights bungalow offers everything you need to feel right at home.
| COMMUNITY | Northwest Crescent Heights |
| PROPERTY TYPE | Detached |
| BUILDING TYPE | House |
| STYLE | Bungalow |
| YEAR BUILT | 1963 |
| SQUARE FOOTAGE | 950 |
| BEDROOMS | 4 |
| BATHROOMS | 2.00 |
| BASEMENT | Full |
| AMENITIES | |
| APPLIANCES | Central Air Conditioner, Dishwasher, Dryer, Garage Control(s), Range Hood, Refrigerator, Stove(s), Washer |
| COOLING | Central Air |
| FIREPLACE | N/A |
| FLOORING | Carpet, Linoleum, Vinyl |
| HEATING | Forced Air |
| LAUNDRY | In Basement |
| LOT FEATURES | Back Lane, Back Yard, Backs on to Park/Green Space |
| PARKING | Single Garage Detached |
| RESTRICTIONS | None Known |
| ROOF | Asphalt Shingle |
| TITLE | Fee Simple |
| BROKER | EXP REALTY |
| ROOMS | DIMENSIONS (m) | LEVEL |
|---|---|---|
| Family Room | 15`7" x 14`7" | Basement |
| Laundry | 9`11" x 10`10" | Basement |
| 2pc Bathroom | Basement | |
| Bedroom | 14`3" x 10`10" | Basement |
| Bedroom | 15`6" x 10`8" | Basement |
| Bedroom | 12`0" x 11`2" | Main |
| 4pc Bathroom | 7`0" x 4`8" | Main |
| Bedroom | 10`8" x 10`2" | Main |
| Kitchen | 16`10" x 10`2" | Main |
| Dining Room | 7`7" x 10`2" | Main |
| Living Room | 20`10" x 12`4" | Main |

