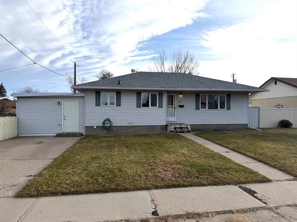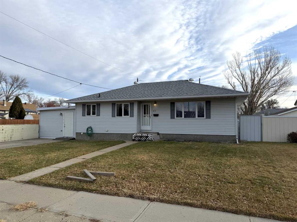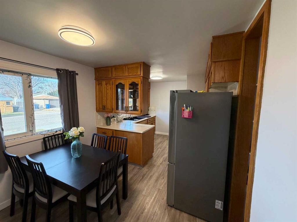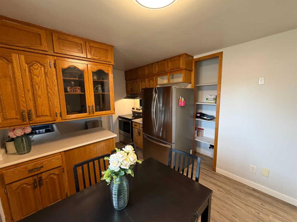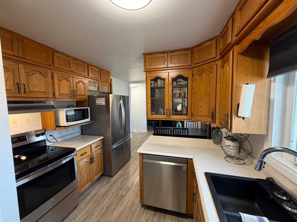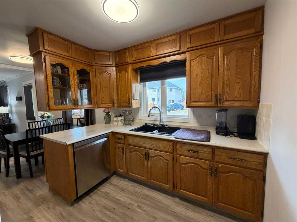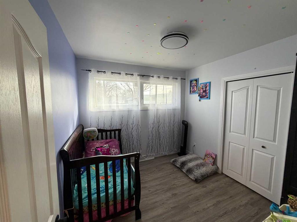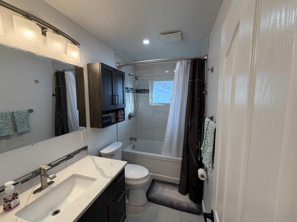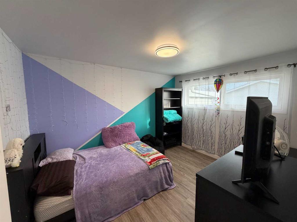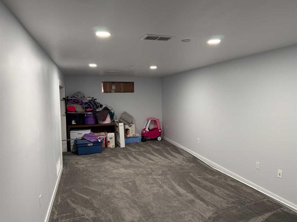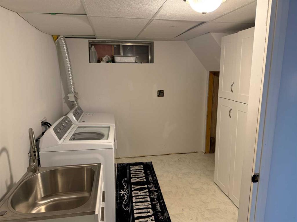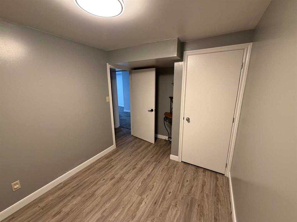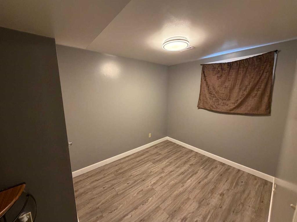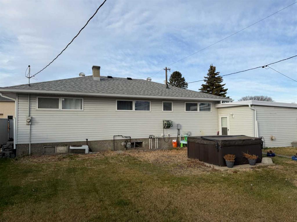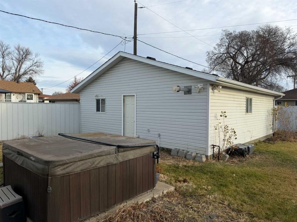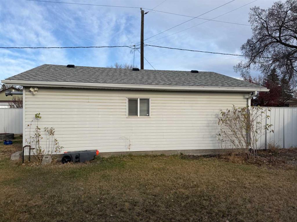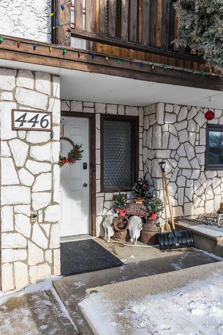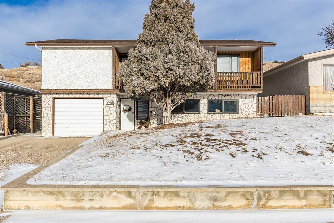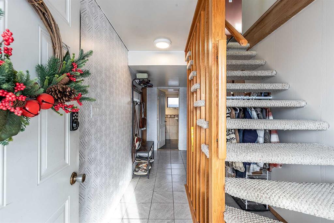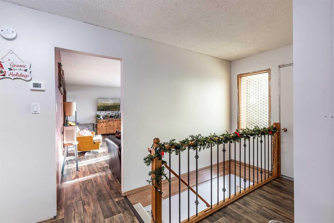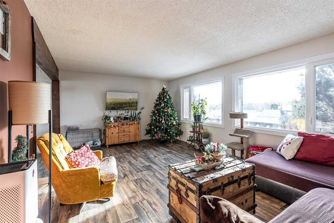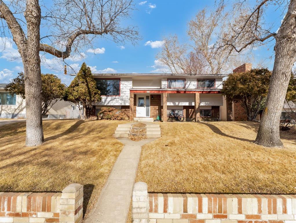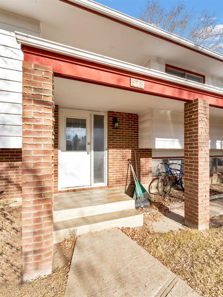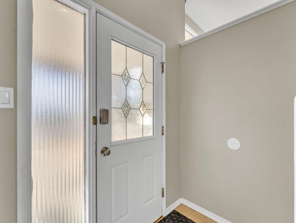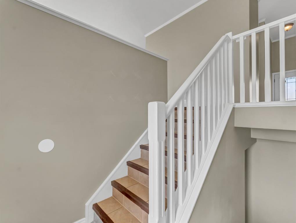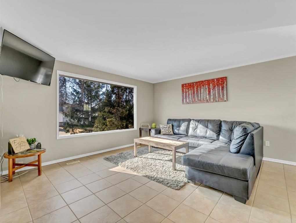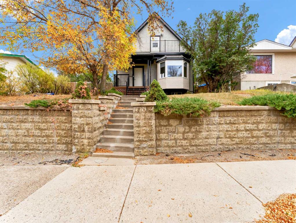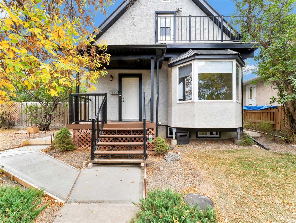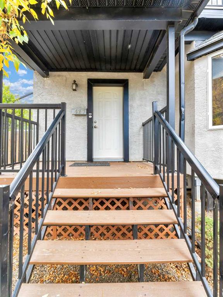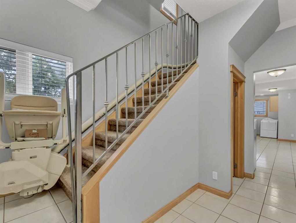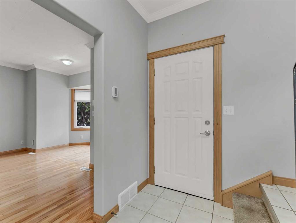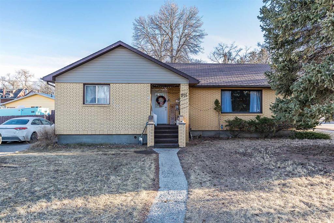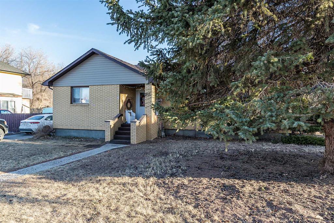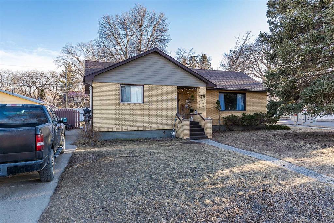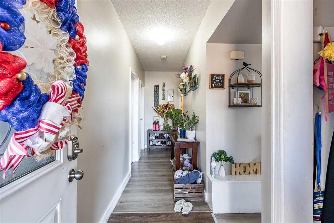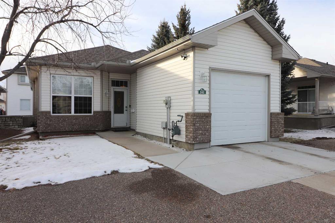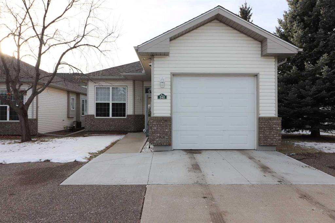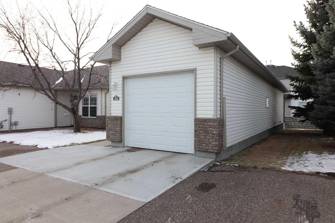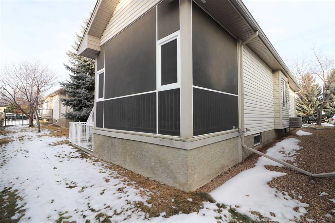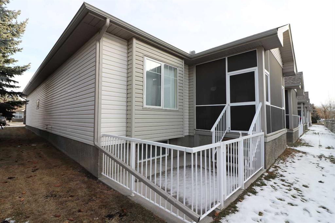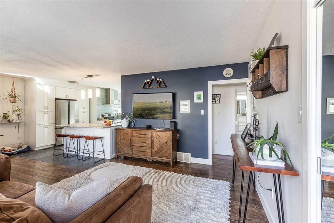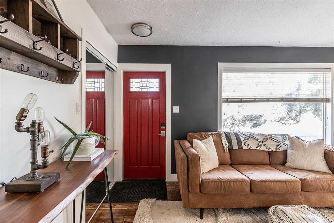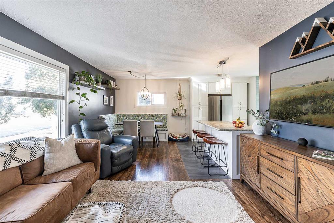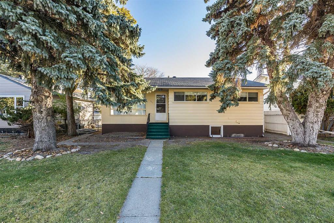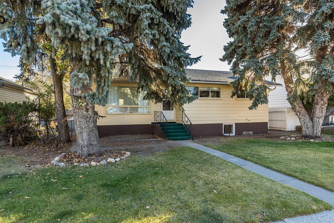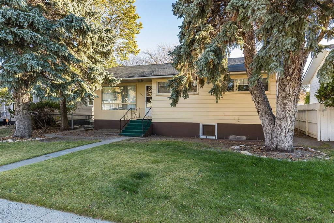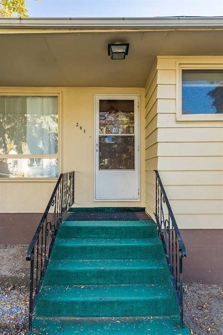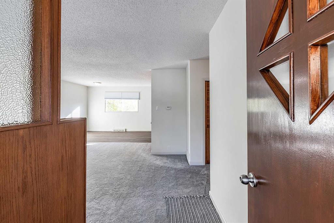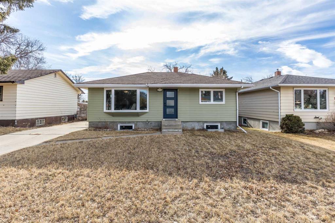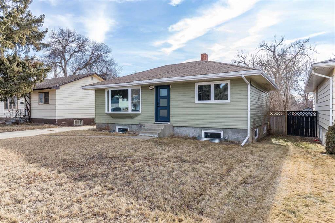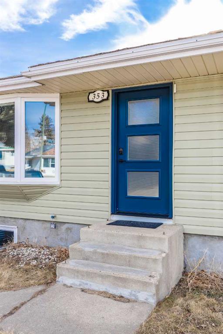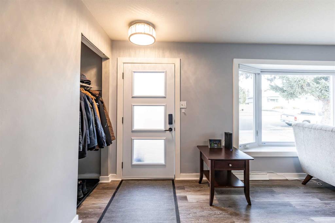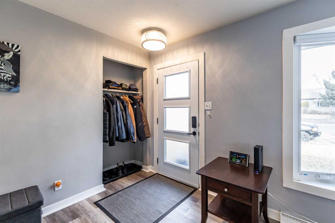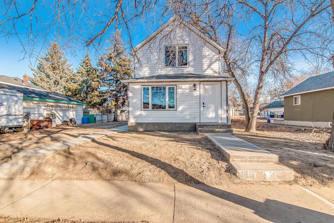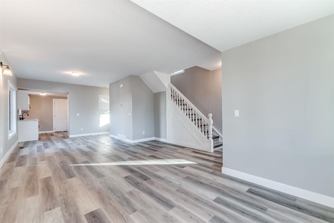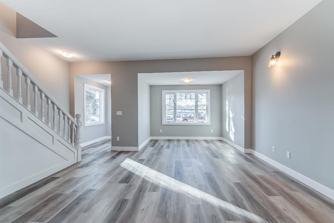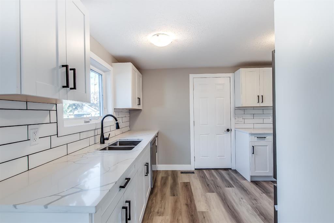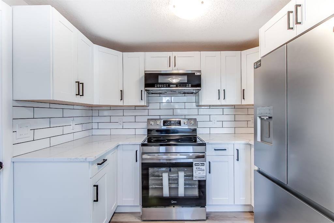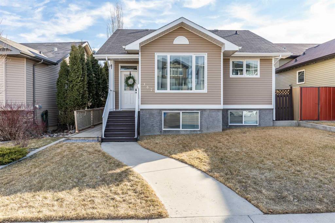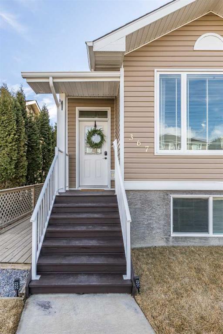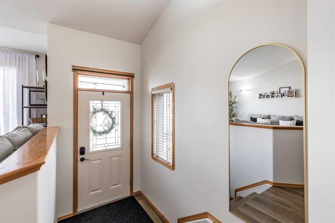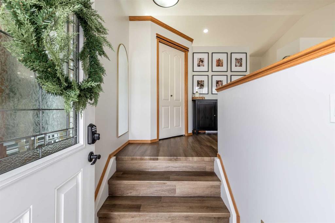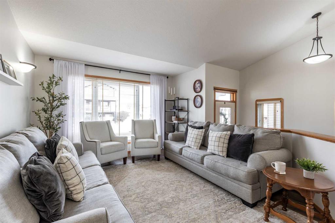61 Mcintosh Avenue NW
Medicine Hat T1A 6V1
MLS® Number: A2271858
$ 359,900
4
BEDROOMS
2 + 0
BATHROOMS
1,508
SQUARE FEET
1958
YEAR BUILT
Welcome to 61 McIntosh Ave NW, nestled in a quiet, mature neighborhood and conveniently located close to schools, parks, shopping, and everyday amenities. Offering 1,508 sq. ft. of comfortable living space, this well kept home delivers a functional layout perfect for families or anyone looking for extra room to grow. The main floor features a spacious living room, a bright dining area, and a kitchen equipped with stainless steel appliances, ample cabinetry, and great storage. Down the hall are three good sized bedrooms and a full 4pc bathroom. A large bonus room/flex space on the main level adds valuable versatility—ideal for a playroom, second living room, hobby area, or home office. The lower level provides even more living space with a generous family room, an additional bedroom (no egress window), an office/flex room, a 3pc bathroom, and a dedicated laundry room. Outside, the property is fully landscaped with underground sprinklers, a double detached heated garage, and a driveway that offers off street parking. Immediate possession is available. Recent updates include some fresh paint and new vinyl flooring, giving the home a clean and modern feel.
| COMMUNITY | Northwest Crescent Heights |
| PROPERTY TYPE | Detached |
| BUILDING TYPE | House |
| STYLE | Bungalow |
| YEAR BUILT | 1958 |
| SQUARE FOOTAGE | 1,508 |
| BEDROOMS | 4 |
| BATHROOMS | 2.00 |
| BASEMENT | Full |
| AMENITIES | |
| APPLIANCES | Central Air Conditioner, Dishwasher, Microwave, Range Hood, Refrigerator, Stove(s), Washer/Dryer, Window Coverings |
| COOLING | Central Air |
| FIREPLACE | N/A |
| FLOORING | Carpet, Linoleum, Vinyl |
| HEATING | Forced Air |
| LAUNDRY | Lower Level |
| LOT FEATURES | Landscaped |
| PARKING | Double Garage Detached, Driveway, Heated Garage, Off Street |
| RESTRICTIONS | None Known |
| ROOF | Asphalt Shingle |
| TITLE | Fee Simple |
| BROKER | ROYAL LEPAGE COMMUNITY REALTY |
| ROOMS | DIMENSIONS (m) | LEVEL |
|---|---|---|
| Family Room | 21`4" x 10`9" | Lower |
| Bedroom | 11`7" x 8`0" | Lower |
| Other | 11`4" x 7`8" | Lower |
| 3pc Bathroom | 0`0" x 0`0" | Lower |
| Living Room | 11`4" x 17`4" | Main |
| Dining Room | 10`0" x 7`9" | Main |
| Kitchen | 10`0" x 9`6" | Main |
| Bedroom - Primary | 11`8" x 12`7" | Main |
| Bedroom | 9`0" x 9`0" | Main |
| Bedroom | 9`11" x 12`7" | Main |
| Bonus Room | 12`9" x 35`0" | Main |
| 4pc Bathroom | 0`0" x 0`0" | Main |

