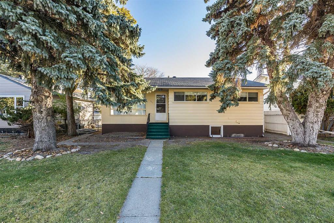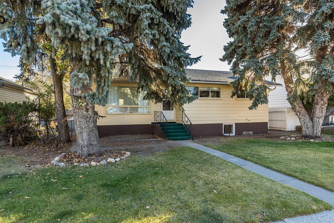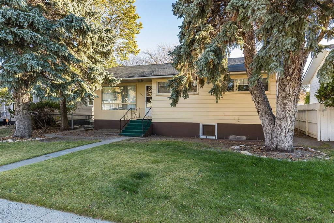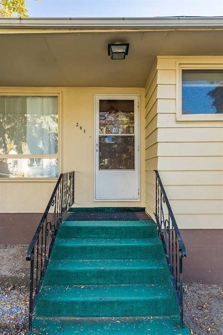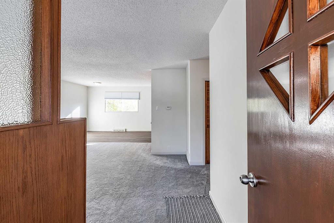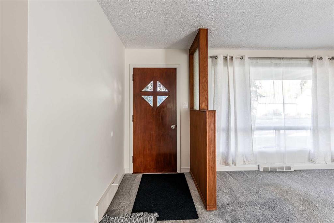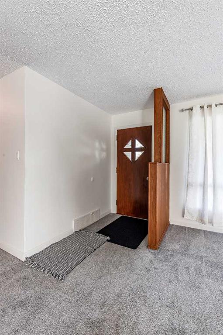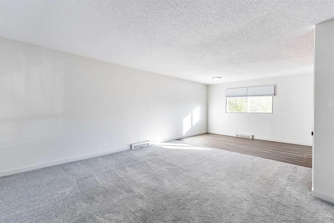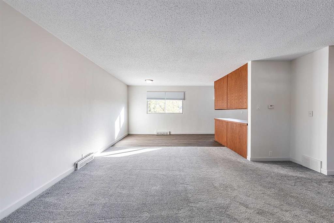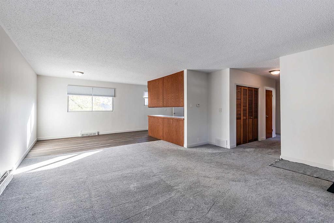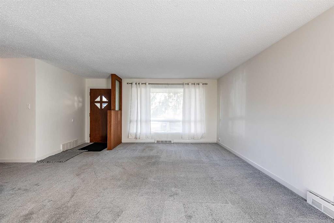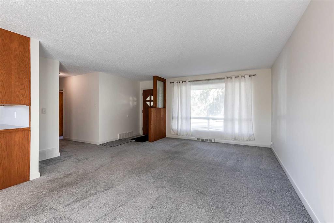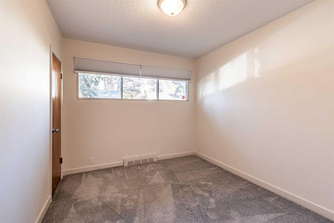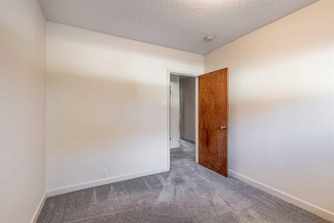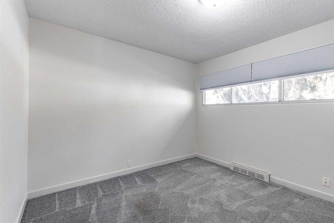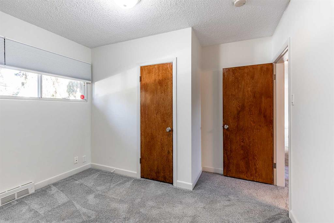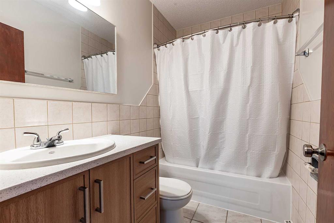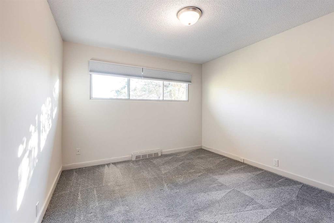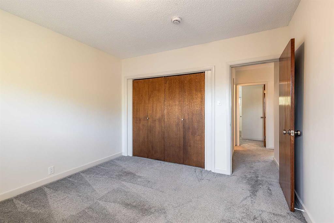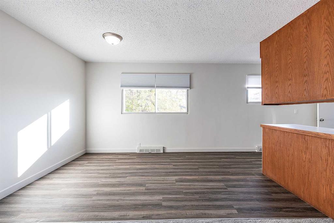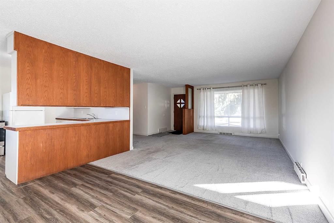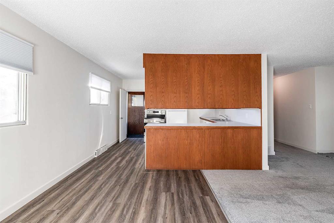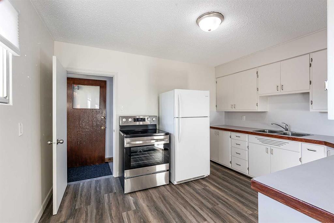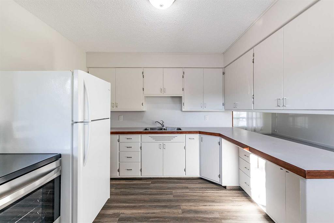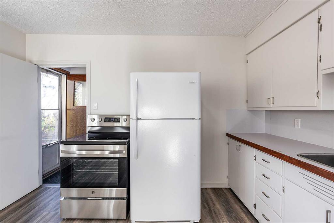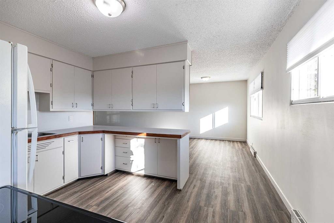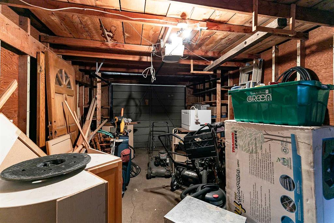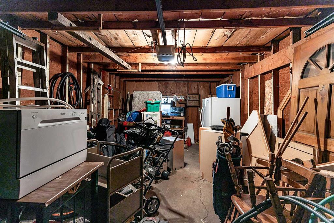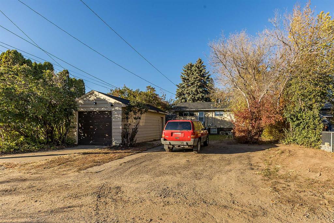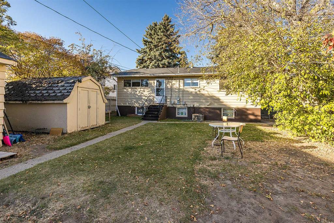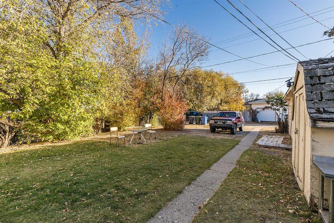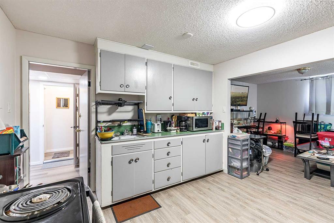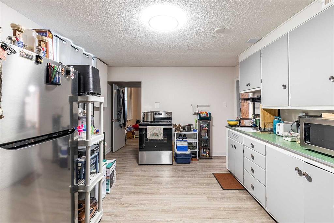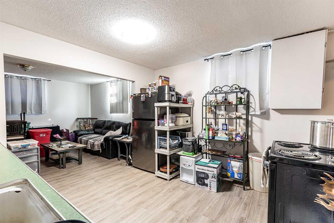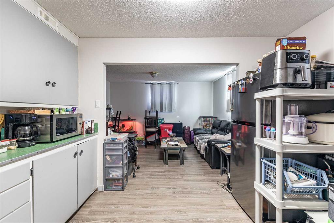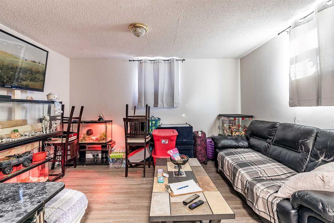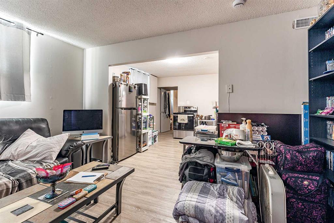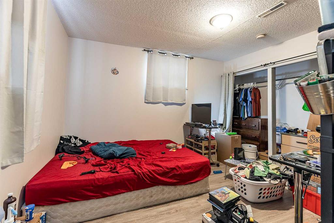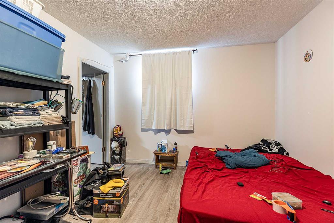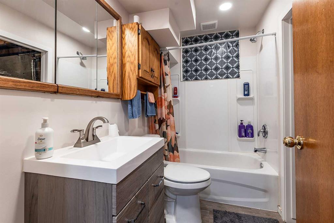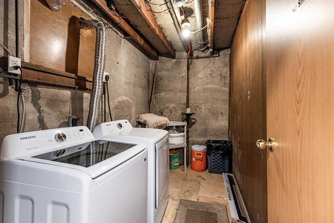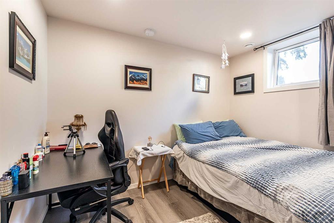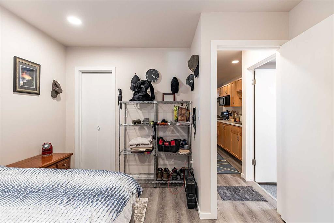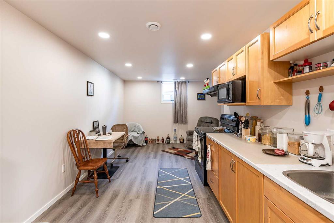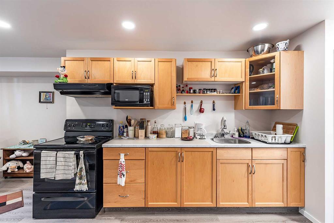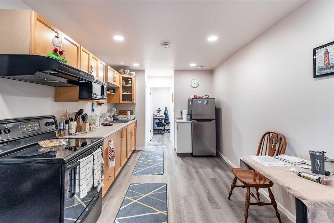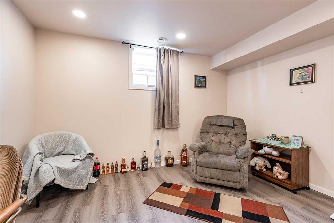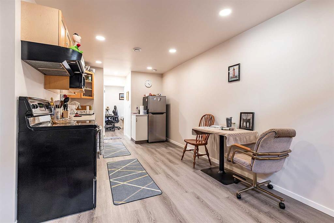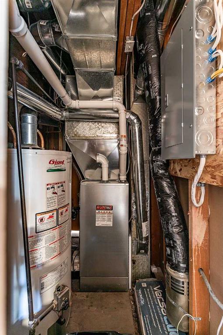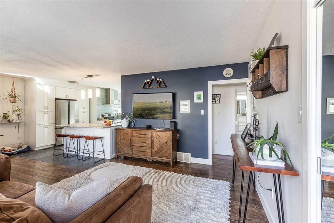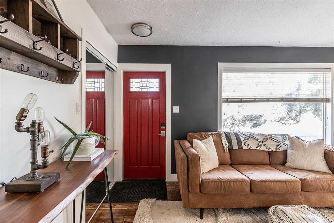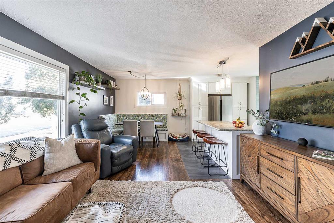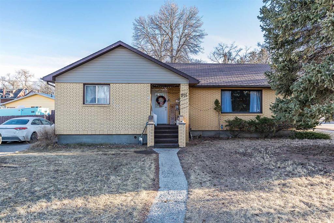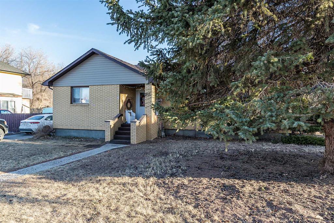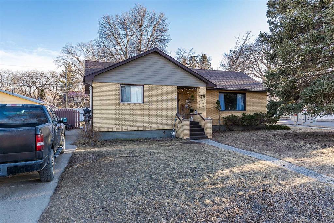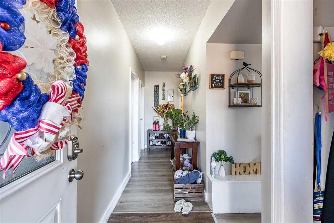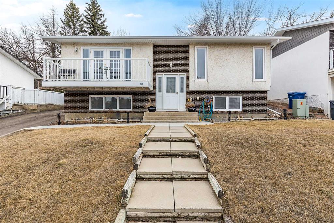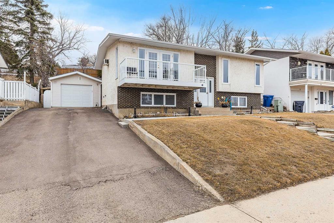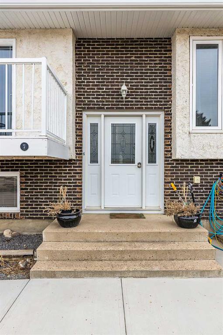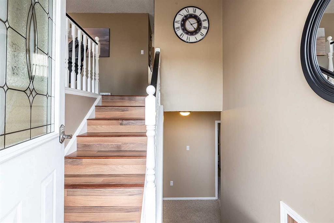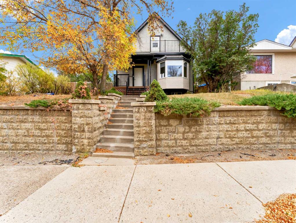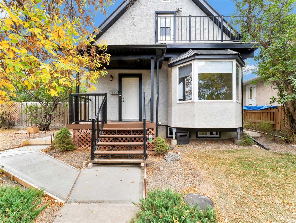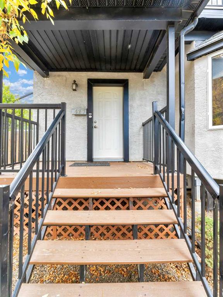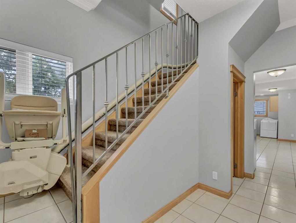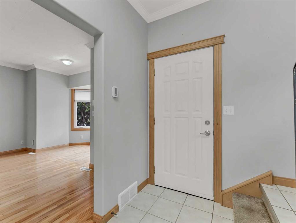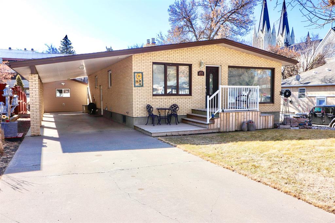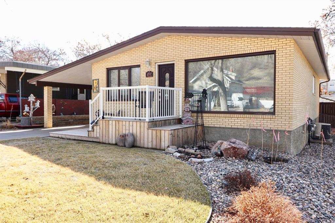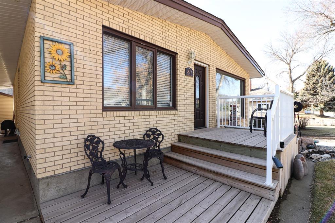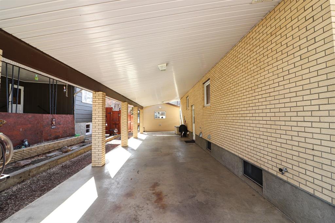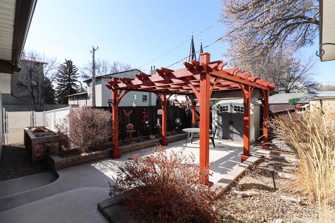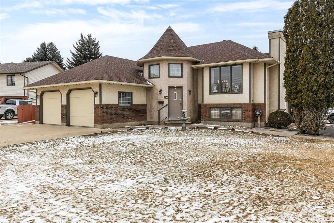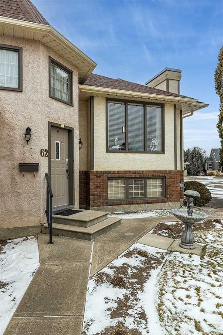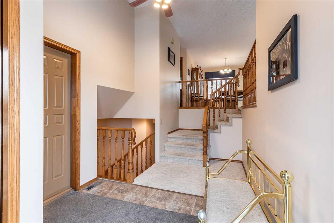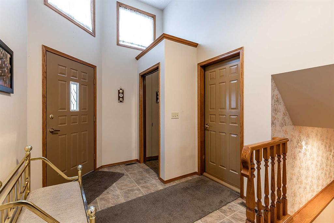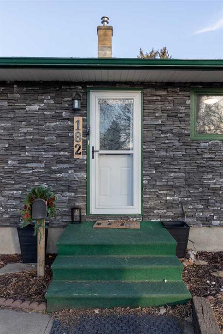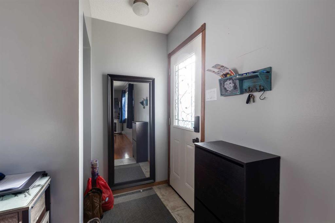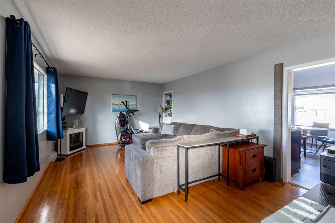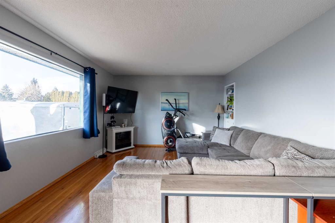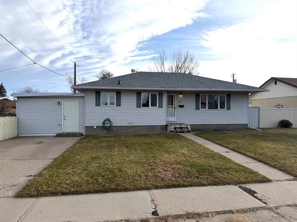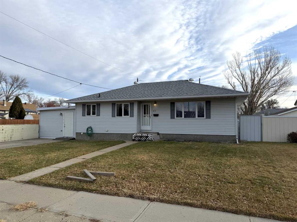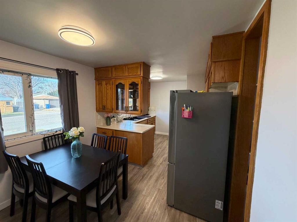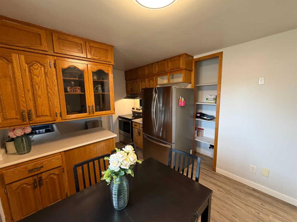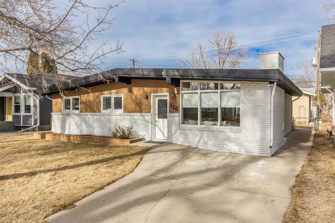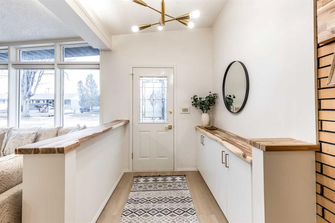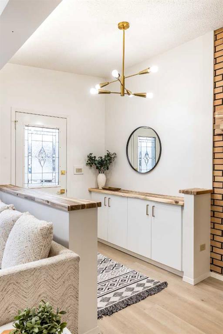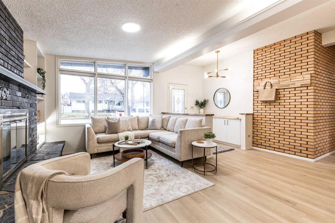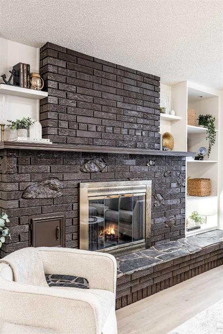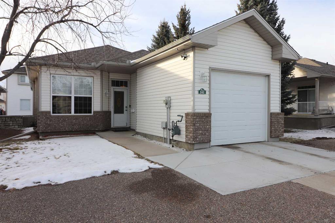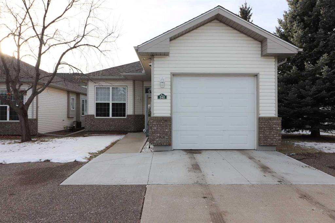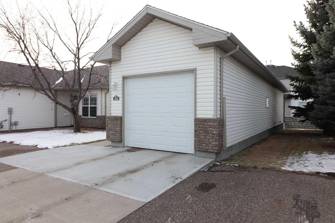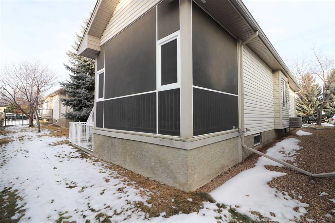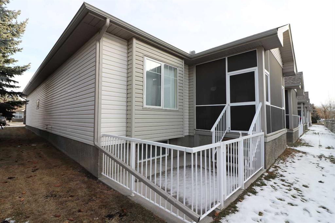241 11 Street SW
Medicine Hat T1A 4S5
MLS® Number: A2264173
$ 419,900
5
BEDROOMS
2 + 0
BATHROOMS
1,187
SQUARE FEET
1954
YEAR BUILT
Exceptional Revenue Opportunity in SW Hill – 3 Legal Living Spaces! Welcome to this charming and versatile home nestled on a picturesque, tree-lined street in the sought-after SW Hill neighbourhood. This property is a rare find, offering three separate living spaces, including two fully legal basement suites, perfect for investors or savvy homeowners looking to generate income. The freshly painted main floor features three spacious bedrooms, a full 4-piece bathroom, an open-concept living room, and a bright kitchen with dining area. Recent updates such as new window coverings and refreshed cabinet hardware add a modern, inviting touch. Whether you choose to live on the main floor or rent it out as a third suite, the options are flexible and financially rewarding. Downstairs, the basement boasts two legal one-bedroom suites, each with its own kitchen and living room. These suites share a 4-piece bathroom and a common laundry area, and are currently tenant-occupied providing immediate rental income. Outside, enjoy a detached single garage, both front and back yards, and convenient off-street parking stalls. This is a turn-key investment with strong revenue potential and excellent long-term value.
| COMMUNITY | SW Hill |
| PROPERTY TYPE | Detached |
| BUILDING TYPE | House |
| STYLE | Bungalow |
| YEAR BUILT | 1954 |
| SQUARE FOOTAGE | 1,187 |
| BEDROOMS | 5 |
| BATHROOMS | 2.00 |
| BASEMENT | Full |
| AMENITIES | |
| APPLIANCES | Central Air Conditioner, Microwave, Refrigerator, Stove(s), Washer/Dryer, Window Coverings |
| COOLING | Central Air |
| FIREPLACE | N/A |
| FLOORING | Carpet, Laminate |
| HEATING | Forced Air |
| LAUNDRY | In Basement |
| LOT FEATURES | Back Yard, Front Yard |
| PARKING | Single Garage Detached, Stall |
| RESTRICTIONS | None Known |
| ROOF | Asphalt Shingle |
| TITLE | Fee Simple |
| BROKER | ROYAL LEPAGE COMMUNITY REALTY |
| ROOMS | DIMENSIONS (m) | LEVEL |
|---|---|---|
| Laundry | 10`10" x 6`0" | Basement |
| Furnace/Utility Room | 4`5" x 10`0" | Basement |
| Bedroom | 12`0" x 10`10" | Basement |
| Bedroom | 10`11" x 11`1" | Basement |
| Kitchen | 11`6" x 11`1" | Basement |
| Kitchen | 9`8" x 11`4" | Basement |
| Living Room | 13`6" x 11`7" | Basement |
| Living Room | 12`5" x 8`5" | Basement |
| 4pc Bathroom | 5`0" x 8`2" | Basement |
| Living Room | 18`7" x 16`8" | Main |
| Dining Room | 8`10" x 13`0" | Main |
| Kitchen | 12`10" x 10`4" | Main |
| Bedroom - Primary | 11`10" x 11`3" | Main |
| Bedroom | 10`11" x 11`8" | Main |
| Bedroom | 10`11" x 9`4" | Main |
| 4pc Bathroom | 5`0" x 7`11" | Main |

