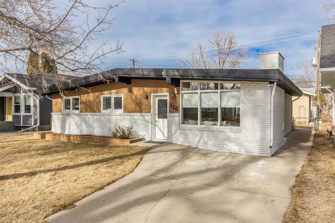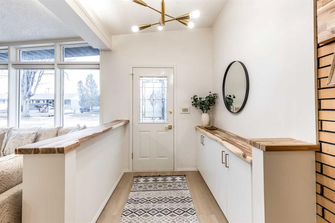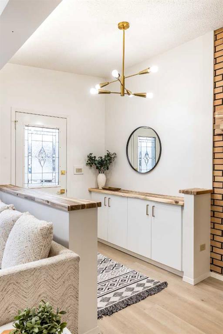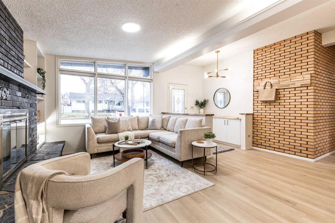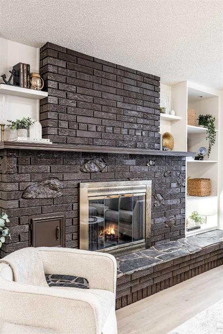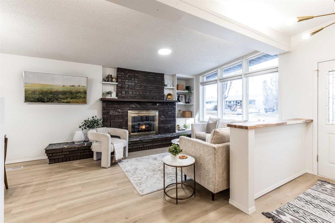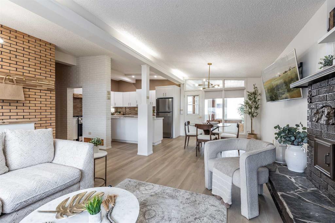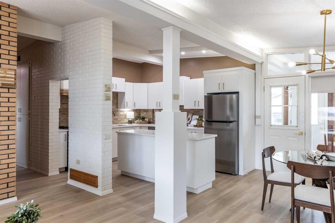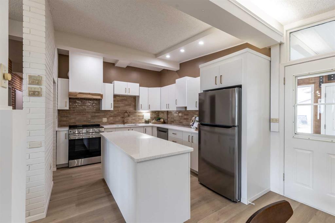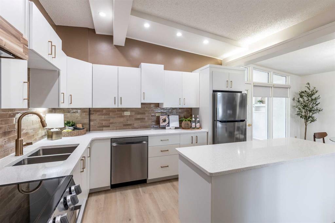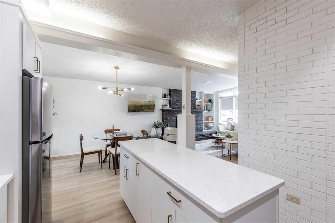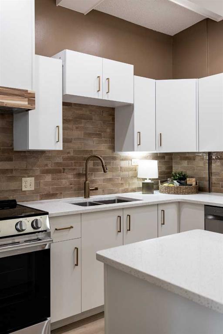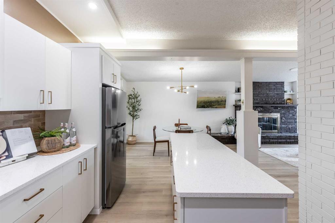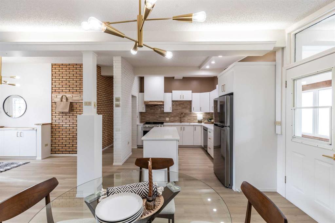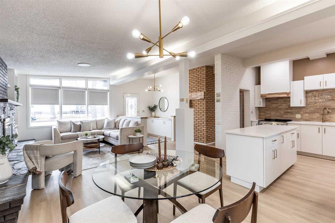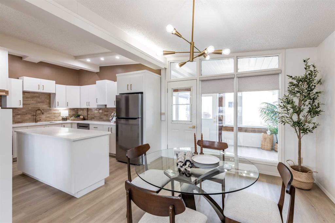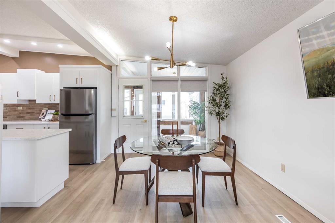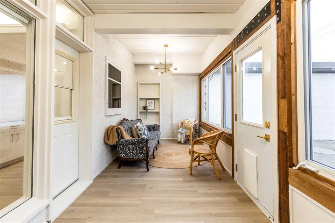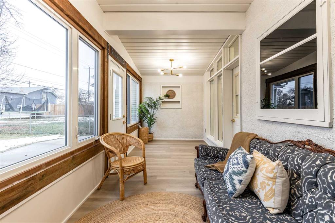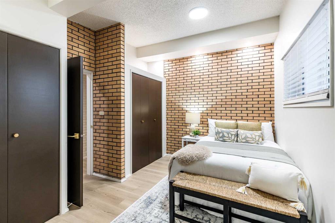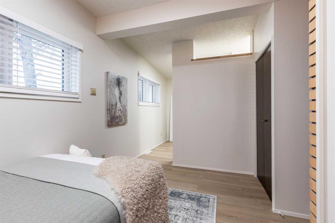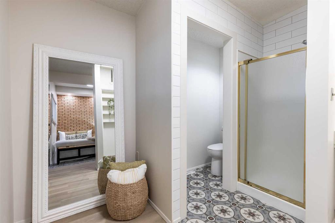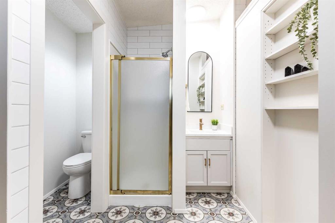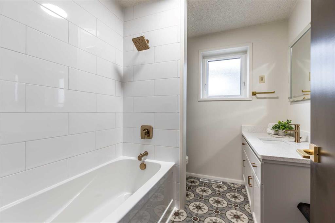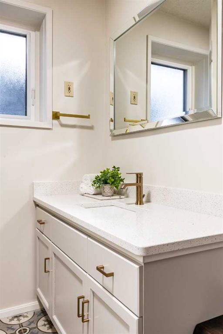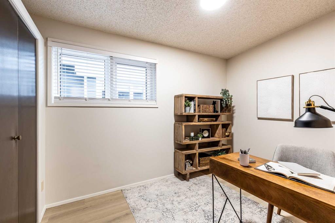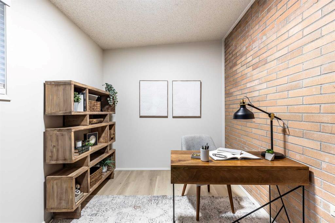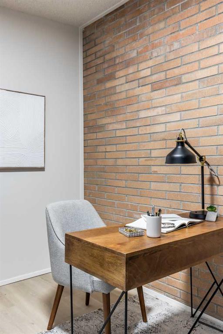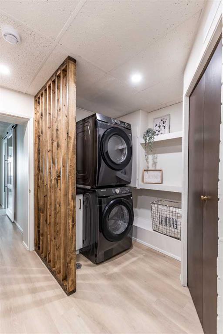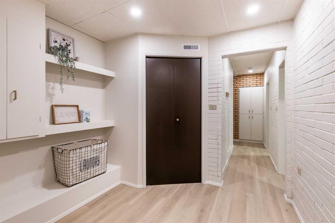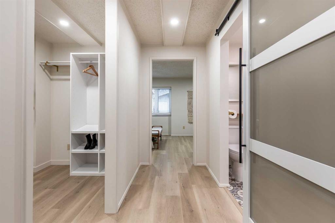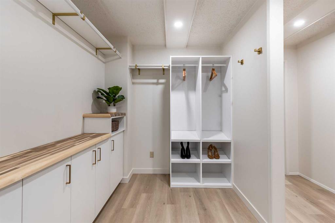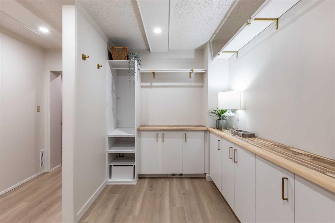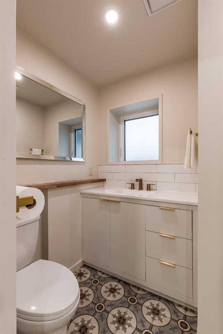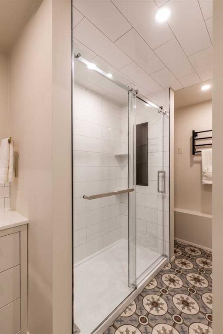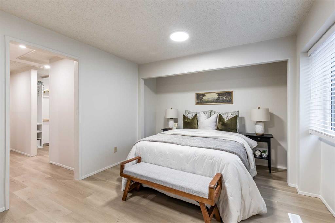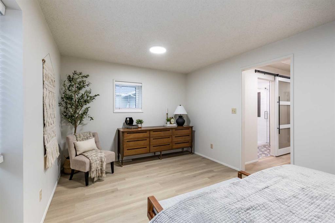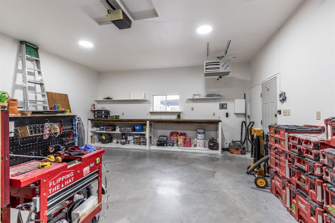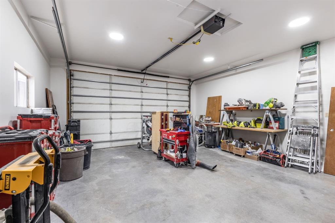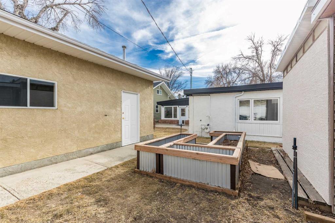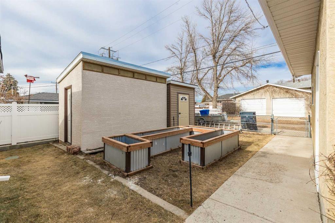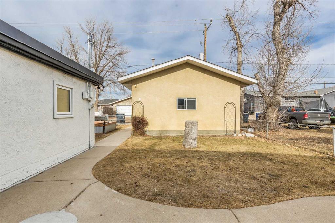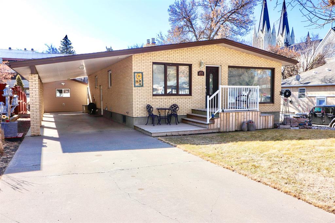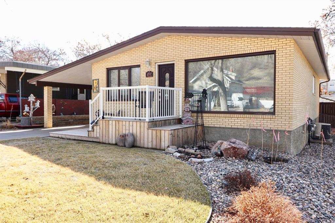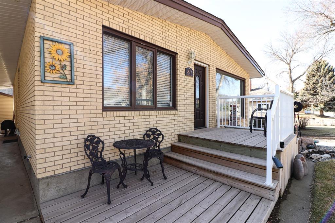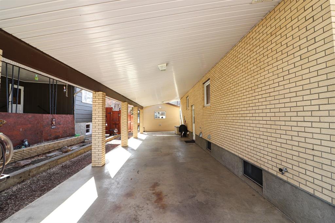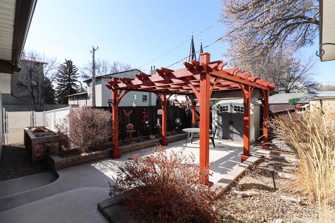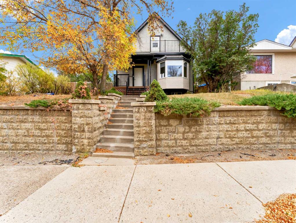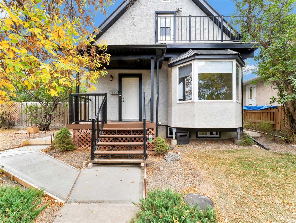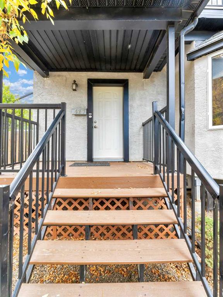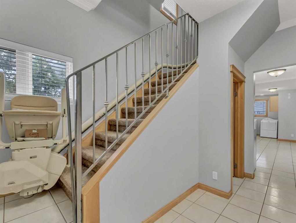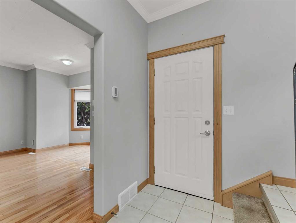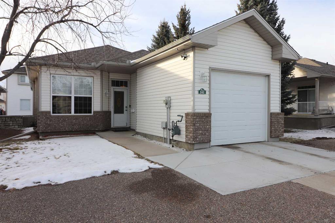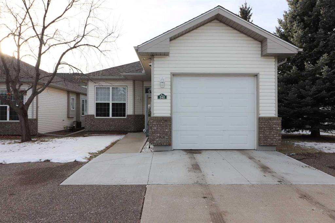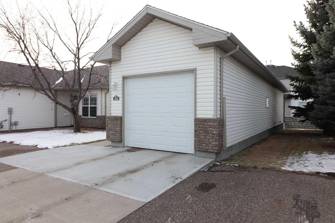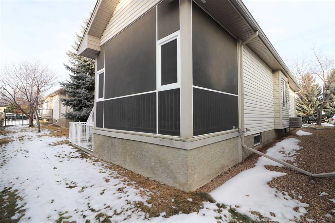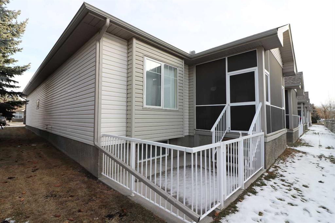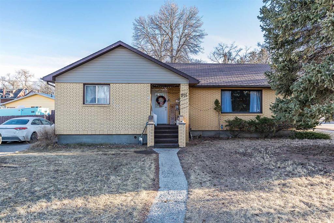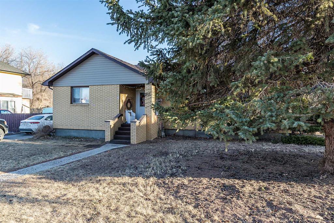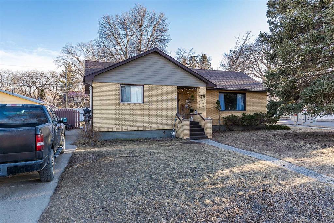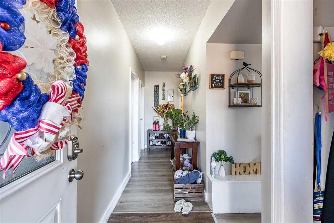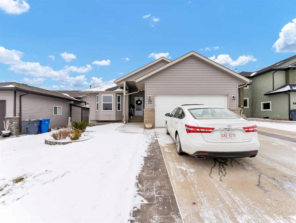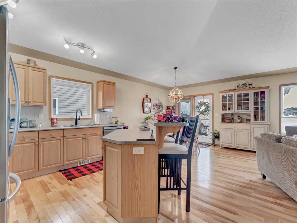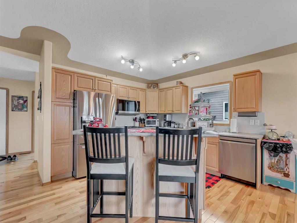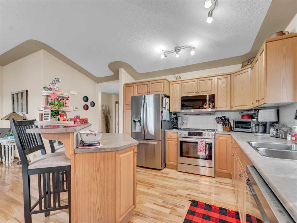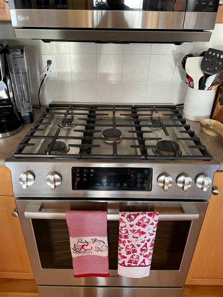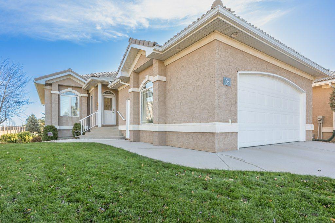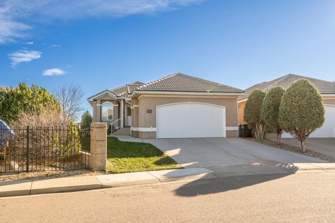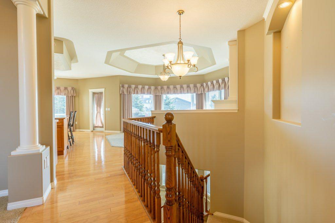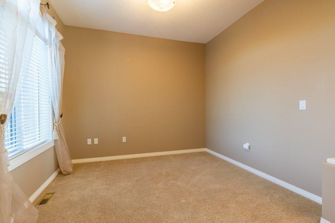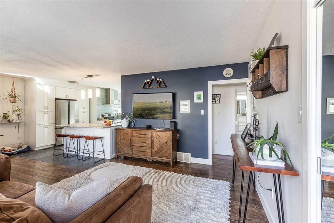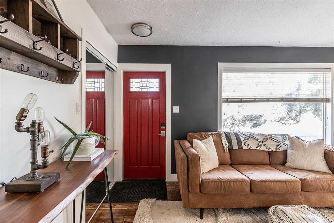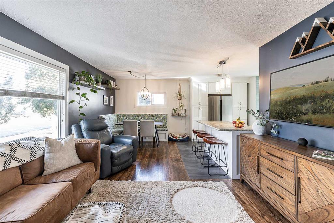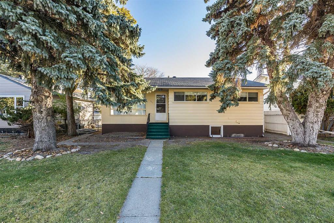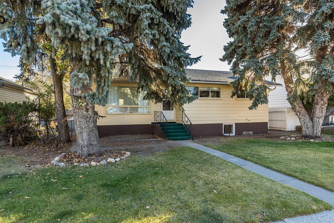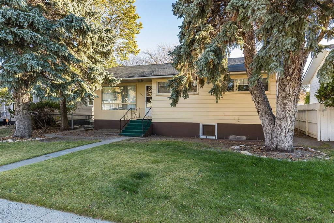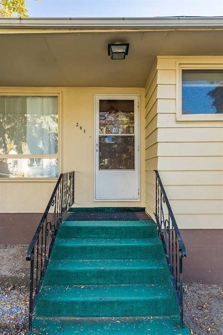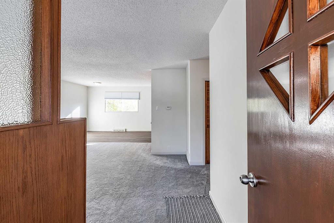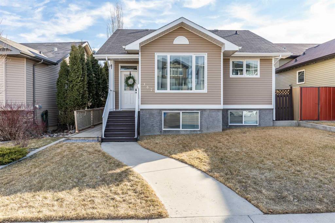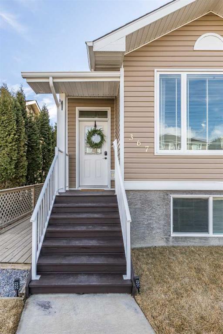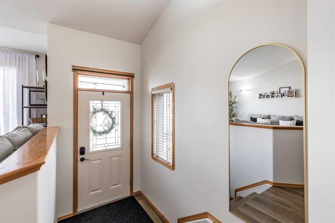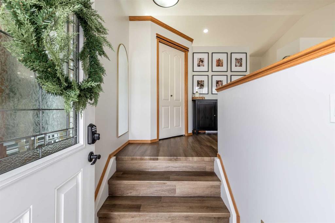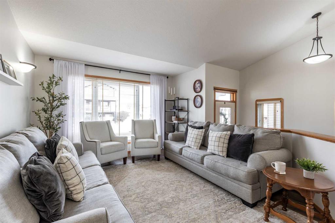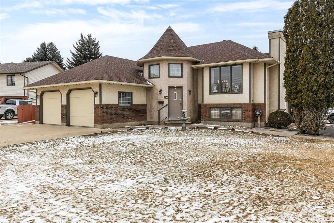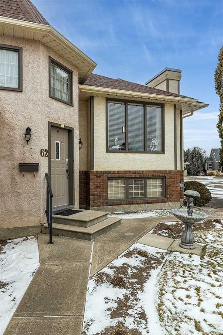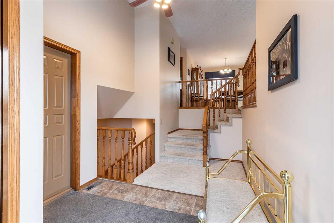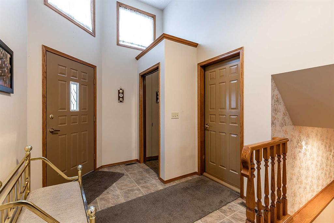150 11 Street NE
Medicine Hat T1A5T1
MLS® Number: A2283170
$ 459,900
3
BEDROOMS
3 + 0
BATHROOMS
1,667
SQUARE FEET
1960
YEAR BUILT
This one just feels good!! Tucked onto a quiet, tree-lined street, this beautifully maintained sprawling brick bungalow offers effortless, Single-Level Living — no stairs, no stress, just comfort and ease at every turn. Thoughtfully updated, the home features a brand-new roof (2024), Vinyl Windows, New Vinyl Plank Flooring, Freshly Painted, Numerous Bathroom Updates, including a New Tub & Surround, and NEW bright white, modern kitchen finished with a gorgeous backsplash, quartz countertops — the perfect blend of style and warmth. The large windows flood the open-concept layout with natural light, creating an inviting space to gather and unwind. With three bedrooms and three full bathrooms, there’s plenty of room for family, guests, or that home office you’ve been dreaming of. The enclosed sunroom is dreamy — ideal for slow mornings with coffee or cozy evenings. The fully fenced yard is completed with raised Garden boxes, sheds and a spacious heated double garage. The durable brick and stucco exterior add both convenience and long-term peace of mind. Whether you’re downsizing, craving single-level living, or simply looking for a quiet place to land, this home checks all the right boxes and is the perfect location! Warm, welcoming, and move-in ready — this is bungalow living done right!
| COMMUNITY | Northeast Crescent Heights |
| PROPERTY TYPE | Detached |
| BUILDING TYPE | House |
| STYLE | Bungalow |
| YEAR BUILT | 1960 |
| SQUARE FOOTAGE | 1,667 |
| BEDROOMS | 3 |
| BATHROOMS | 3.00 |
| BASEMENT | None |
| AMENITIES | |
| APPLIANCES | Central Air Conditioner, Dishwasher, Garage Control(s), Range Hood, Refrigerator, Stove(s) |
| COOLING | Central Air |
| FIREPLACE | Wood Burning |
| FLOORING | Tile, Vinyl |
| HEATING | Forced Air |
| LAUNDRY | Laundry Room |
| LOT FEATURES | Back Yard |
| PARKING | Double Garage Detached |
| RESTRICTIONS | None Known |
| ROOF | Asphalt Shingle |
| TITLE | Fee Simple |
| BROKER | REAL BROKER |
| ROOMS | DIMENSIONS (m) | LEVEL |
|---|---|---|
| Living Room | 17`1" x 13`11" | Main |
| Kitchen | 11`10" x 10`2" | Main |
| Dining Room | 10`11" x 10`8" | Main |
| Bedroom | 12`2" x 10`3" | Main |
| 3pc Ensuite bath | 10`2" x 8`3" | Main |
| 4pc Bathroom | 7`11" x 6`10" | Main |
| Bedroom | 12`9" x 8`0" | Main |
| Furnace/Utility Room | 8`11" x 2`11" | Main |
| Laundry | 8`11" x 7`8" | Main |
| Walk-In Closet | 12`3" x 6`8" | Main |
| 3pc Bathroom | 12`6" x 5`1" | Main |
| Bedroom - Primary | 16`7" x 10`5" | Main |
| Sunroom/Solarium | 20`4" x 7`6" | Main |

