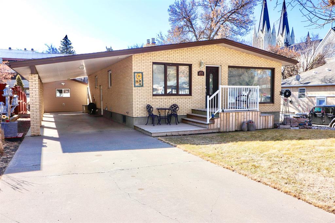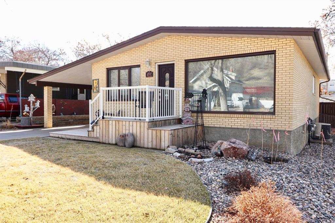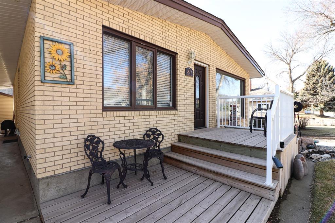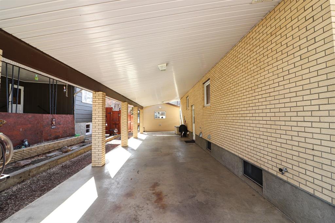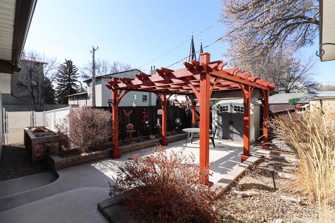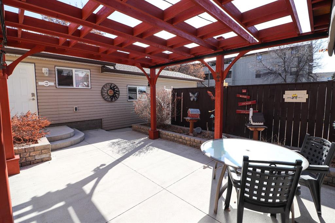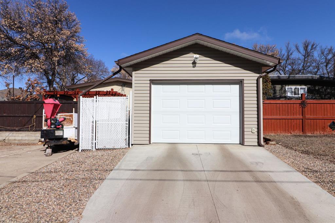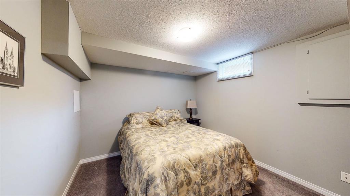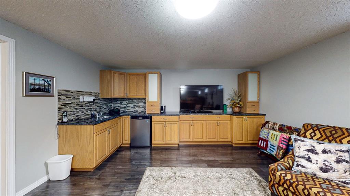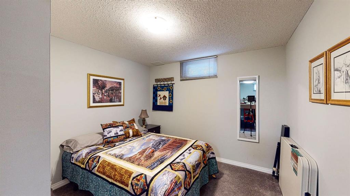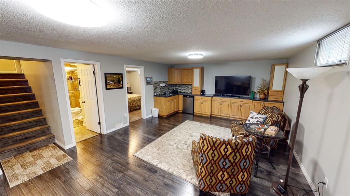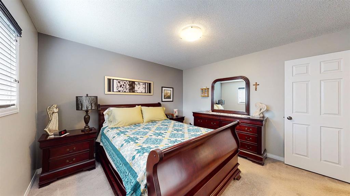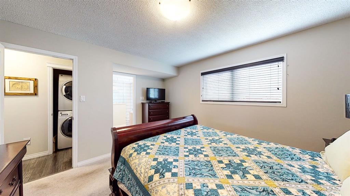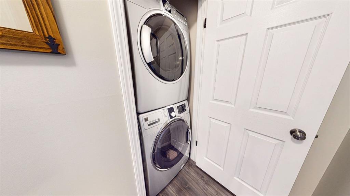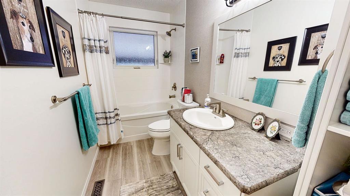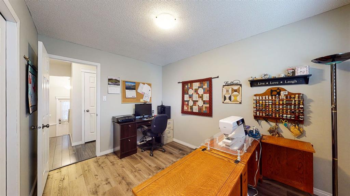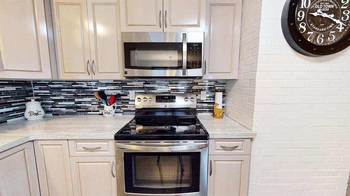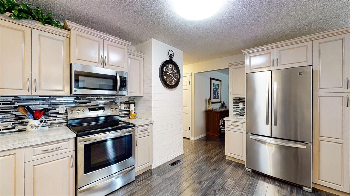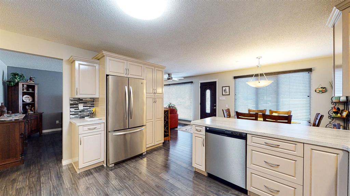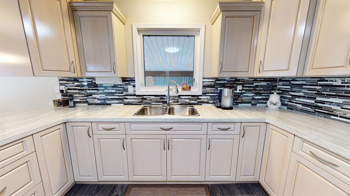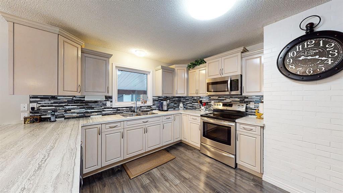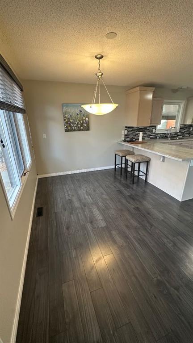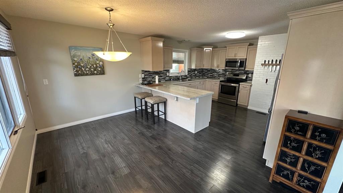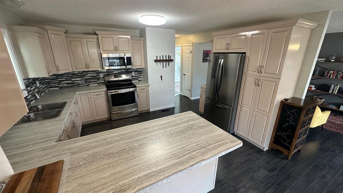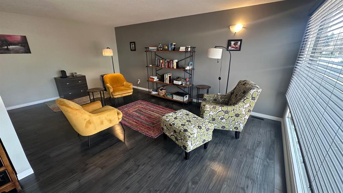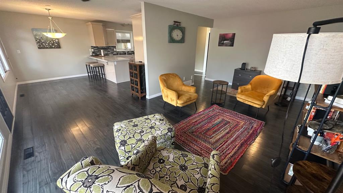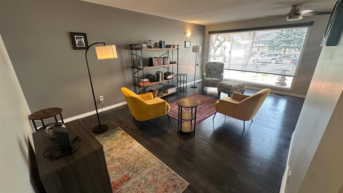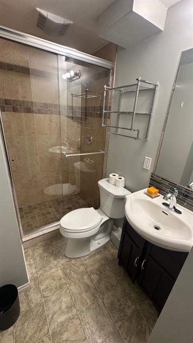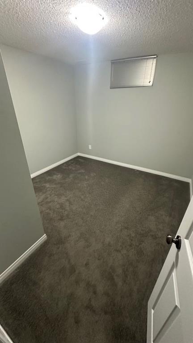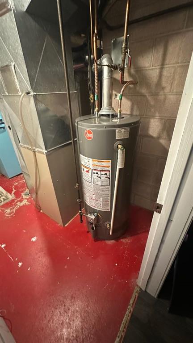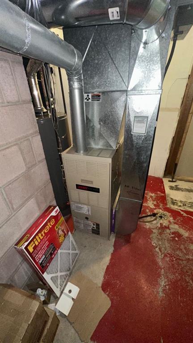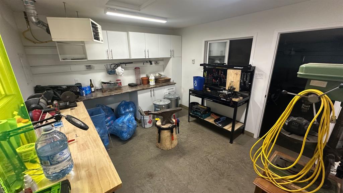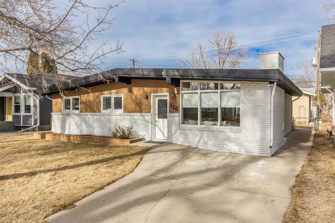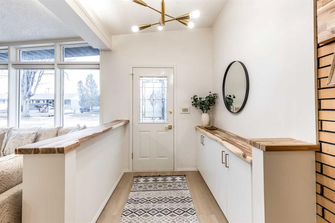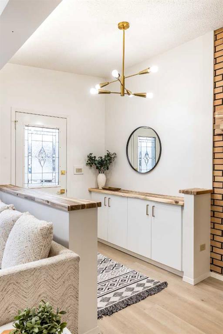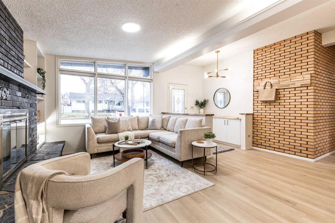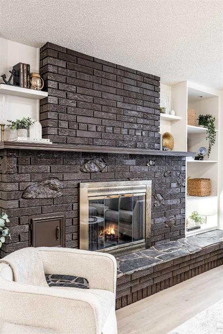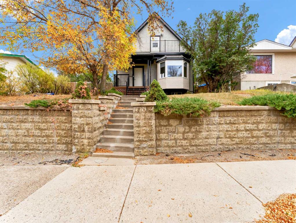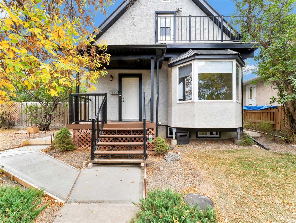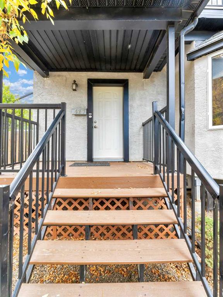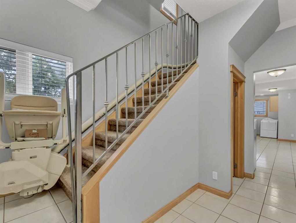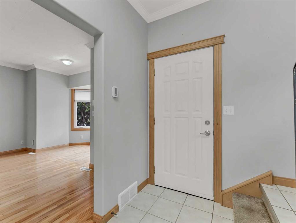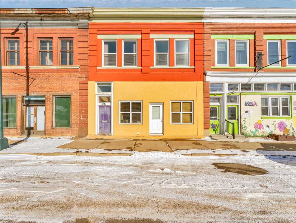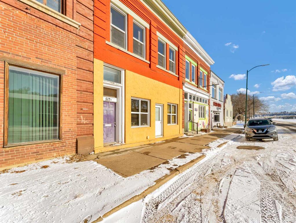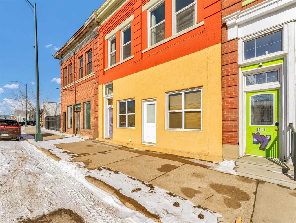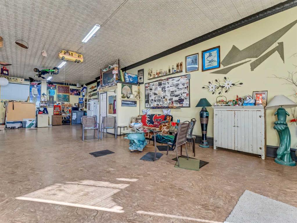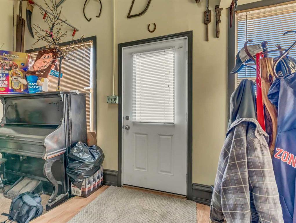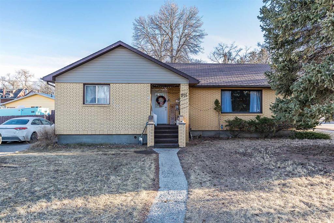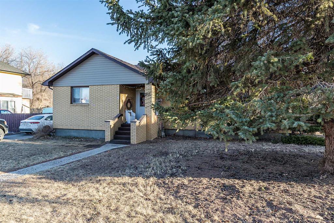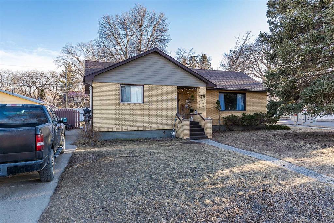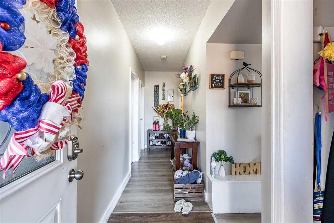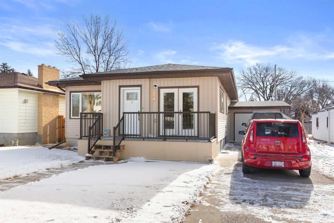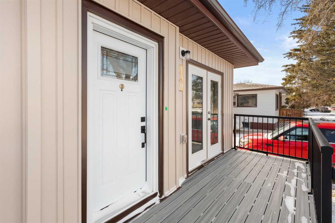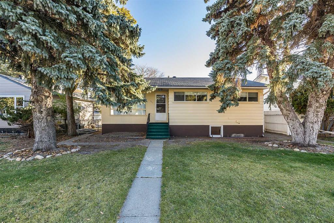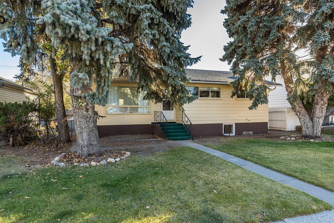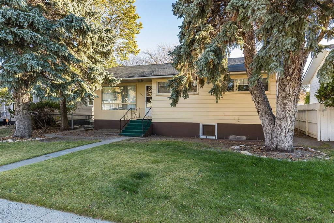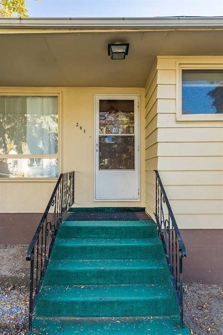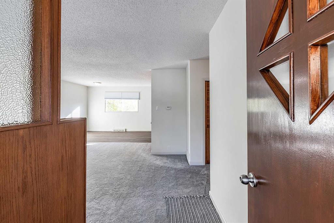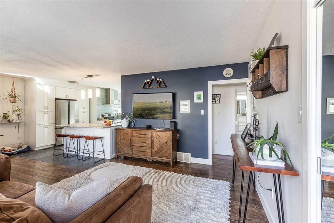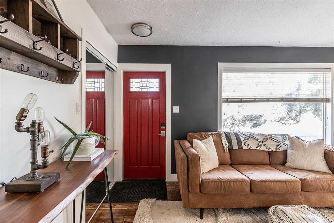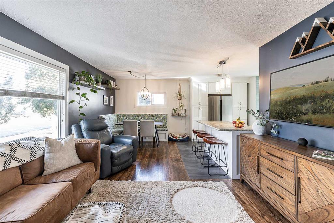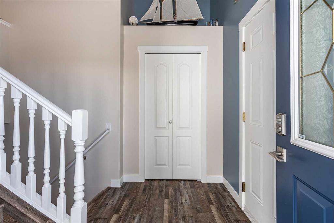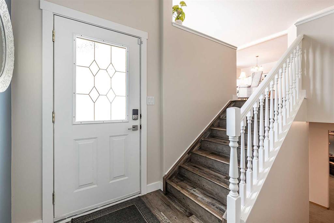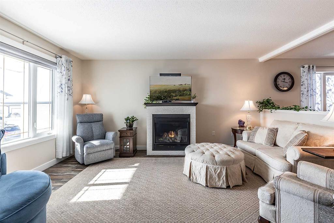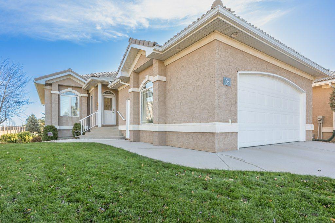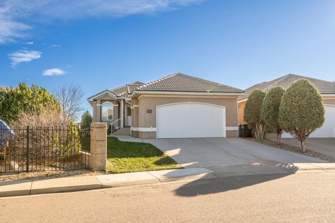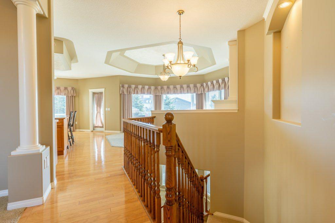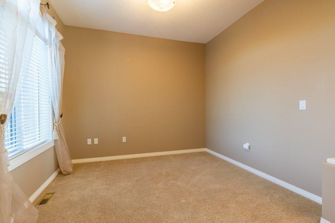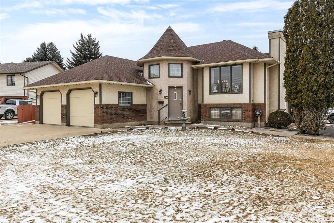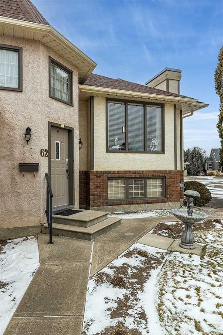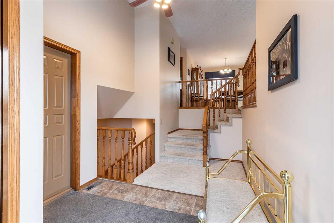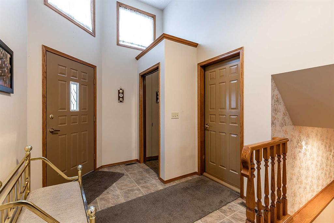211 3 Street NE
Medicine Hat T1A 5M4
MLS® Number: A2277992
$ 448,500
4
BEDROOMS
2 + 0
BATHROOMS
1,225
SQUARE FEET
1973
YEAR BUILT
River walks. Starbucks. Quiet neighbourhood. Just some of the perks with thisExtensively renovated 1,225 sq. ft. brick bungalow featuring 4 bedrooms and 3 bathrooms. Spacious primary bedroom with walk-in closet and 3-piece ensuite. Bright updated kitchen with full stainless steel appliance package. Convenient main-floor laundry. Fully developed basement offers a large family room with wet bar and gas fireplace, two additional bedrooms, 3-piece bathroom, and ample storage. Numerous updates including flooring, paint, kitchen, bathrooms, shingles (2020), some newer windows, furnace (2005), and newer hot water tank. Situated on a fully fenced and landscaped 50’ x 120’ lot with two-vehicle carport, new garage, and workshop. Pride of ownership throughout! Call your favourite REALTOR® today!
| COMMUNITY | Riverside |
| PROPERTY TYPE | Detached |
| BUILDING TYPE | House |
| STYLE | Bungalow |
| YEAR BUILT | 1973 |
| SQUARE FOOTAGE | 1,225 |
| BEDROOMS | 4 |
| BATHROOMS | 2.00 |
| BASEMENT | Full |
| AMENITIES | |
| APPLIANCES | Dishwasher, Refrigerator, Stove(s), Washer/Dryer, Window Coverings |
| COOLING | Central Air |
| FIREPLACE | Gas |
| FLOORING | Laminate, See Remarks, Vinyl Plank |
| HEATING | Forced Air, Natural Gas |
| LAUNDRY | Main Level |
| LOT FEATURES | Back Lane, Back Yard, City Lot, Landscaped, Level, Low Maintenance Landscape, Private, Rectangular Lot, See Remarks |
| PARKING | Additional Parking, Alley Access, Carport, Concrete Driveway, Driveway, Front Drive, Garage Door Opener, Heated Garage, Off Street, Oversized, Owned, Parking Pad, RV Access/Parking, See Remarks, Single Garage Detached, Workshop in Garage |
| RESTRICTIONS | AGE55, See Remarks |
| ROOF | Asphalt |
| TITLE | Fee Simple |
| BROKER | ROYAL LEPAGE COMMUNITY REALTY |
| ROOMS | DIMENSIONS (m) | LEVEL |
|---|---|---|
| Bedroom | 10`10" x 10`0" | Basement |
| Bedroom | 10`10" x 10`10" | Basement |
| Family Room | 43`3" x 14`11" | Basement |
| Storage | 10`10" x 7`7" | Basement |
| Living Room | 19`9" x 12`0" | Main |
| Bedroom - Primary | 14`10" x 12`0" | Main |
| Bedroom | 12`0" x 8`11" | Main |
| 4pc Bathroom | 0`0" x 0`0" | Main |
| 3pc Ensuite bath | 0`0" x 0`0" | Main |
| Dining Room | 11`0" x 8`2" | Main |
| Kitchen | 14`4" x 12`4" | Main |

