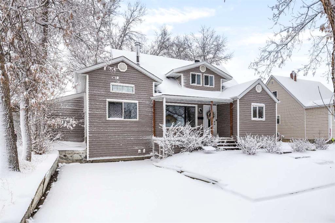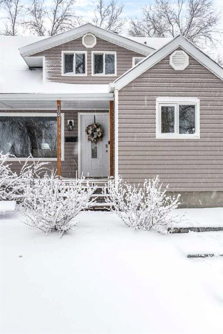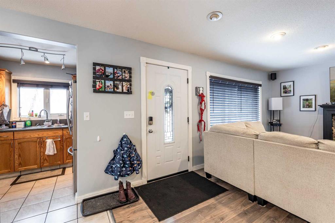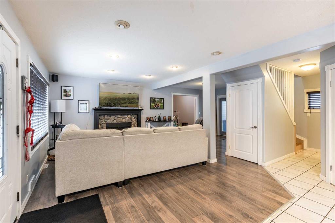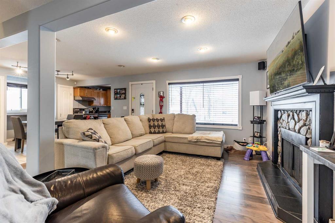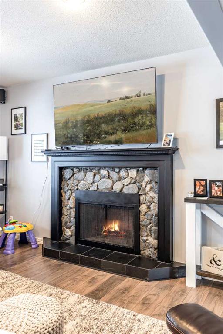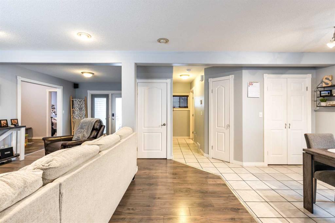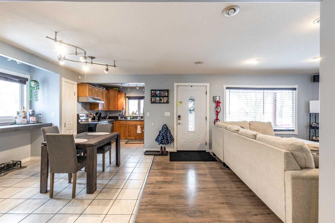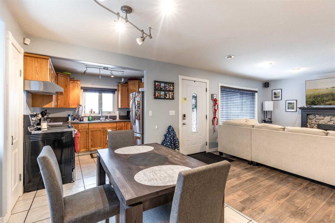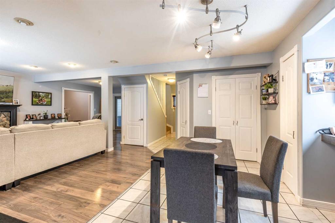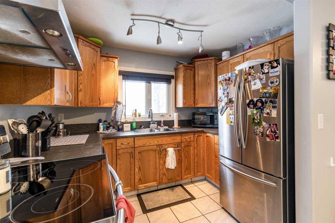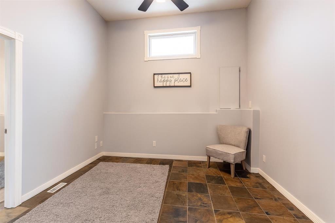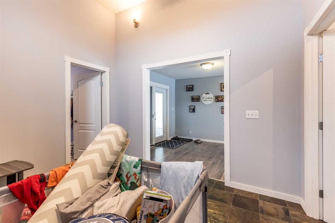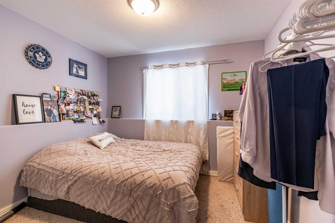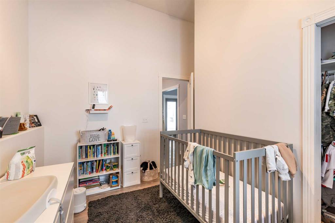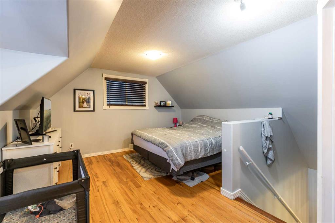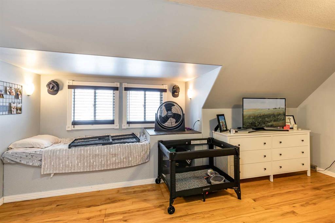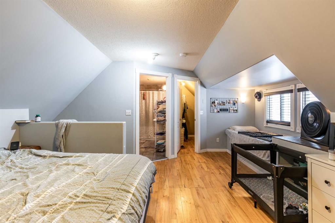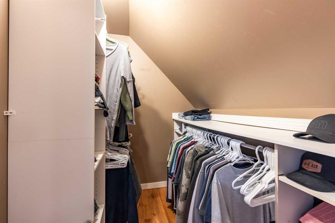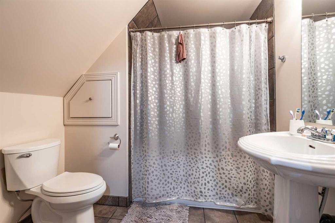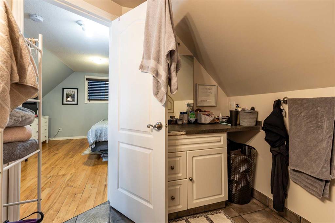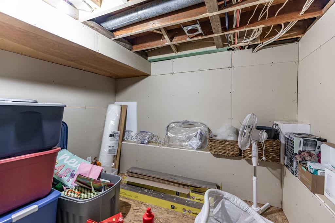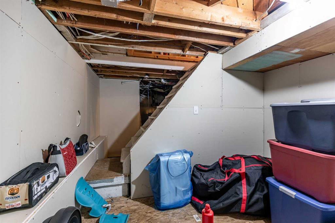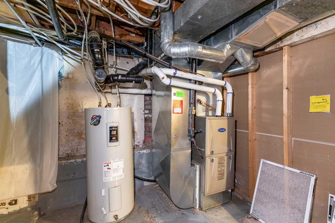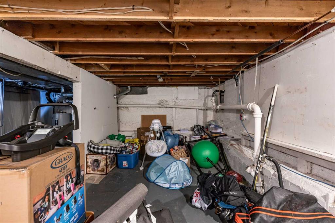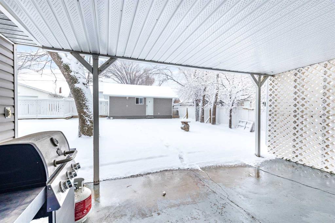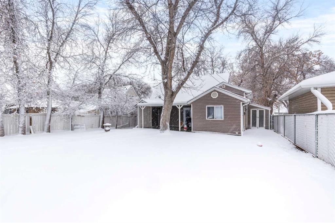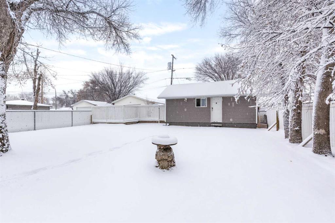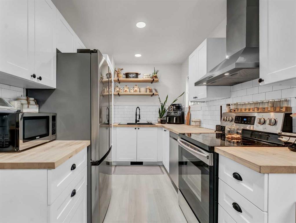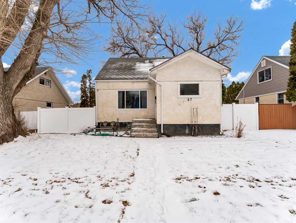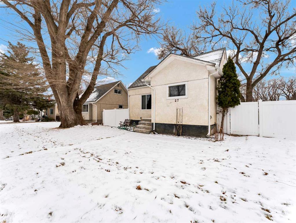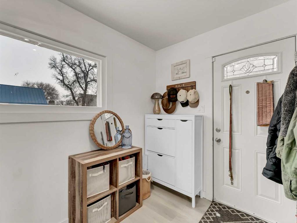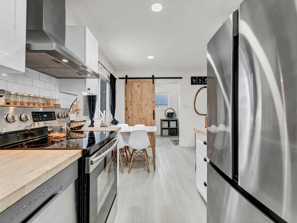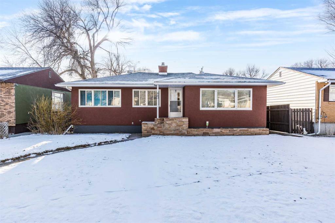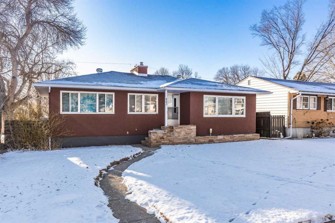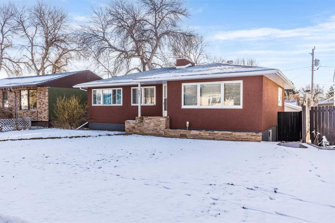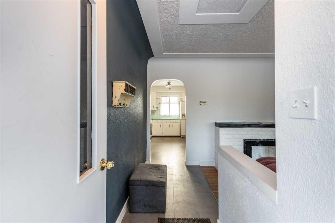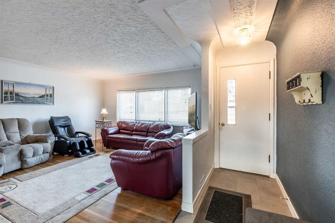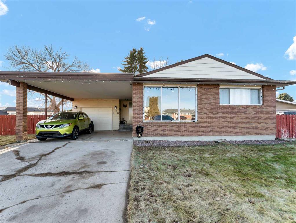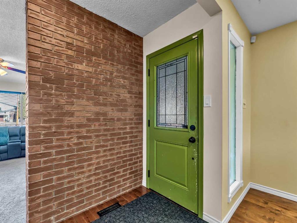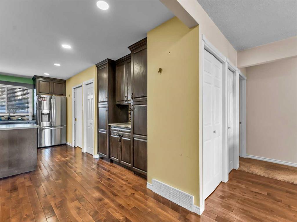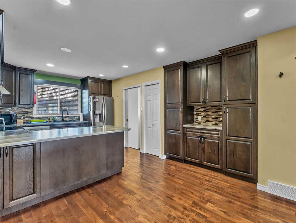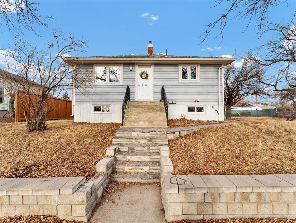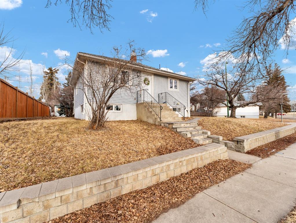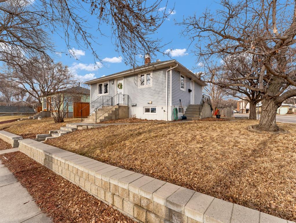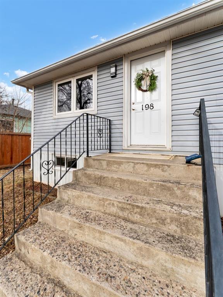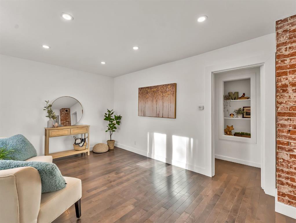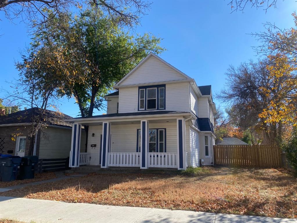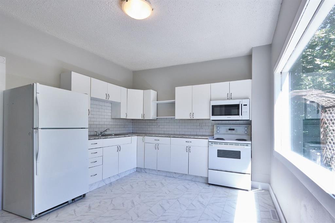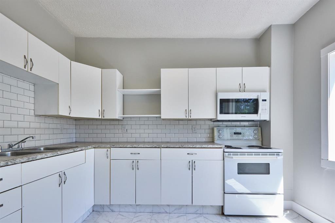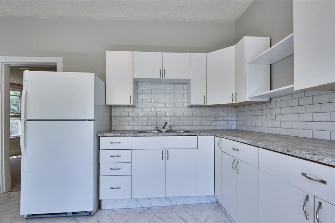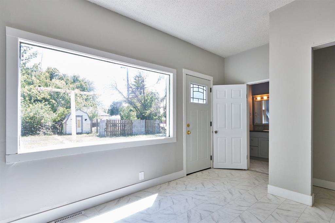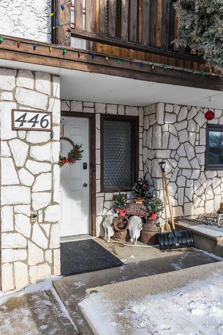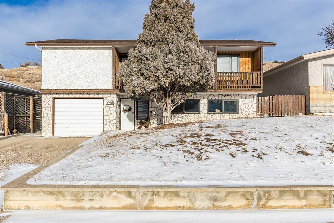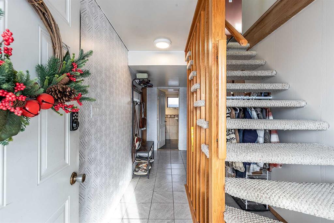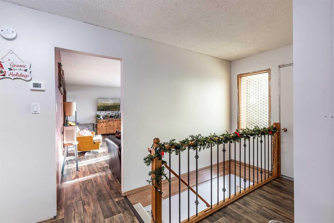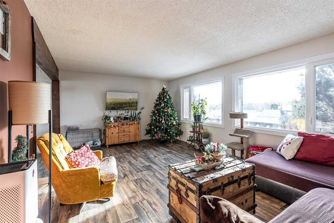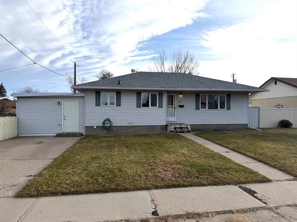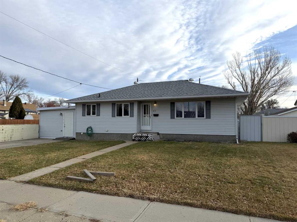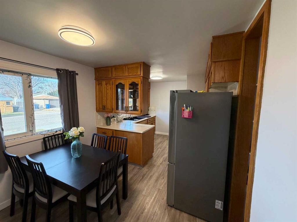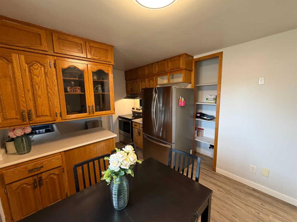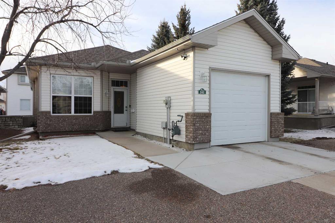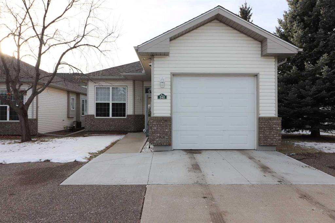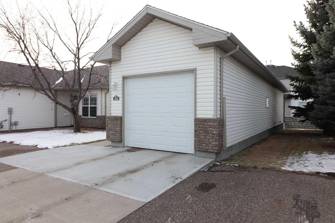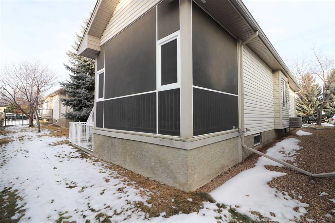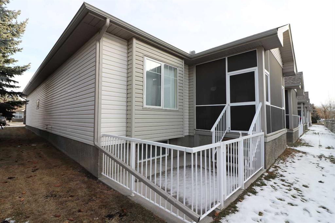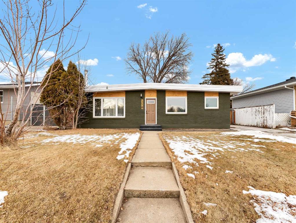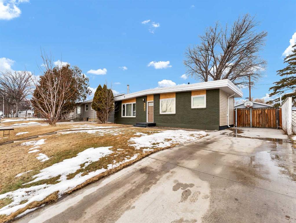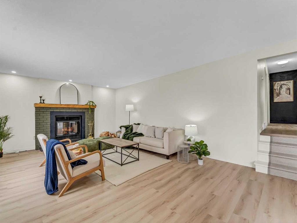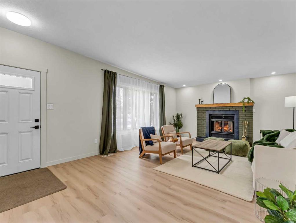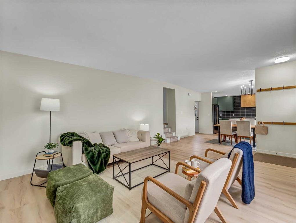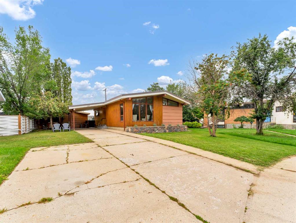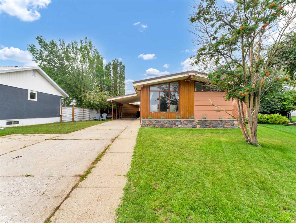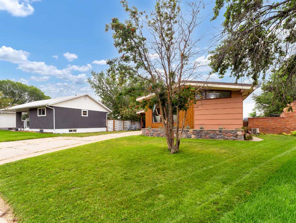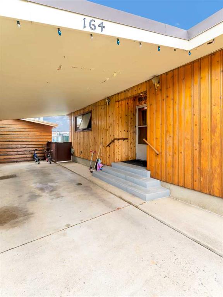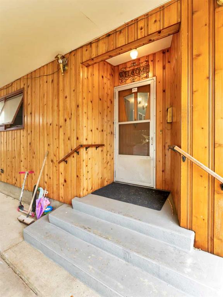19 9 Street SW
Medicine Hat T1A 4N5
MLS® Number: A2272462
$ 339,000
3
BEDROOMS
2 + 0
BATHROOMS
1947
YEAR BUILT
Welcome to this inviting 1.5 storey home nestled in one of Medicine Hat’s most desirable neighbourhoods. With a thoughtful layout, charming character, and modern conveniences, this home offers comfort, versatility, and walkability all in one package. Step inside to an open main floor featuring a bright living room, dining room and kitchen. Off the main living area is a bonus/flex room that can function as a home office, dining area, playroom, or reading nook. The main floor also includes two good-sized bedrooms and a convenient 3-piece bathroom with laundry. Upstairs, retreat to the private primary suite—your own tucked-away oasis—complete with a spacious bedroom and a 4-piece ensuite. You’ll love the ease of indoor-outdoor living thanks to the patio doors leading to a covered patio and fenced backyard, perfect for pets, kids, or summer evenings. An additional brick patio off the garage is the perfect place for a pergola or fireplace. There’s also an adorable front porch, plus off-street parking both in front and in the oversized single detached garage. Located just steps from Safeway, schools, walking paths, and other SW Hill amenities, this home offers both charm and convenience in a truly prime location.
| COMMUNITY | SW Hill |
| PROPERTY TYPE | Detached |
| BUILDING TYPE | House |
| STYLE | 1 and Half Storey |
| YEAR BUILT | 1947 |
| SQUARE FOOTAGE | 1,444 |
| BEDROOMS | 3 |
| BATHROOMS | 2.00 |
| BASEMENT | Partial |
| AMENITIES | |
| APPLIANCES | Central Air Conditioner, Dishwasher, Electric Stove, Electric Water Heater, Garage Control(s), Microwave, Range Hood, Refrigerator, Washer/Dryer, Window Coverings |
| COOLING | Central Air |
| FIREPLACE | Living Room, Stone, Wood Burning |
| FLOORING | Carpet, Hardwood, Laminate, Tile |
| HEATING | Forced Air, Natural Gas |
| LAUNDRY | Main Level |
| LOT FEATURES | City Lot, Lawn, Underground Sprinklers |
| PARKING | Concrete Driveway, Garage Door Opener, Garage Faces Rear, Insulated, Oversized, Single Garage Detached |
| RESTRICTIONS | None Known |
| ROOF | Asphalt Shingle |
| TITLE | Fee Simple |
| BROKER | RIVER STREET REAL ESTATE |
| ROOMS | DIMENSIONS (m) | LEVEL |
|---|---|---|
| Furnace/Utility Room | 22`11" x 20`9" | Basement |
| Storage | 9`5" x 9`1" | Basement |
| 3pc Bathroom | 7`6" x 7`6" | Main |
| Bedroom | 10`4" x 11`8" | Main |
| Bedroom | 9`10" x 11`3" | Main |
| Den | 10`0" x 11`4" | Main |
| Dining Room | 10`3" x 12`10" | Main |
| Kitchen | 9`6" x 6`10" | Main |
| Living Room | 18`8" x 23`1" | Main |
| 4pc Ensuite bath | 10`9" x 7`9" | Upper |
| Bedroom - Primary | 16`10" x 16`3" | Upper |

