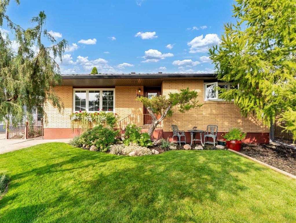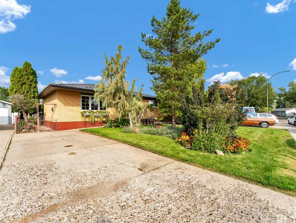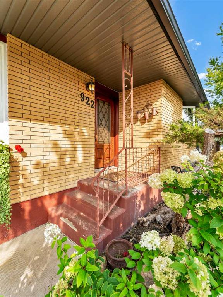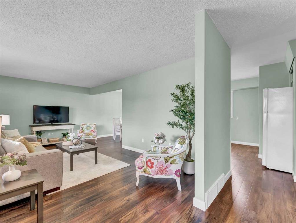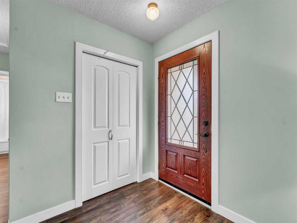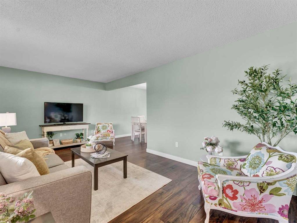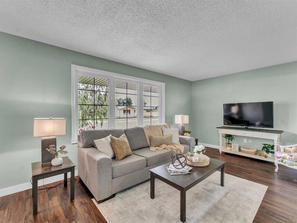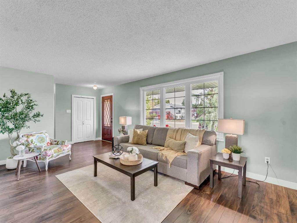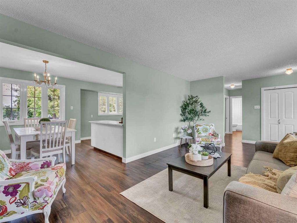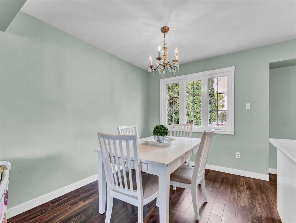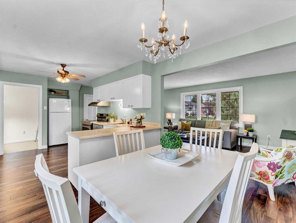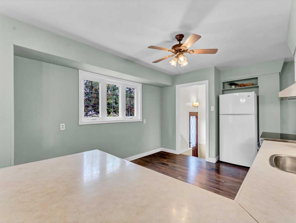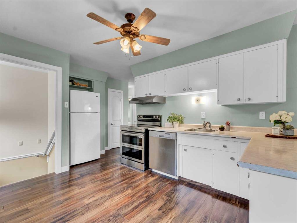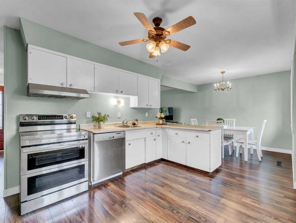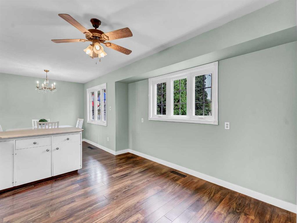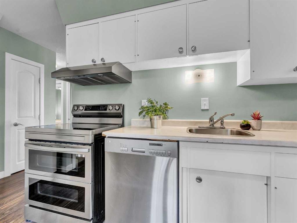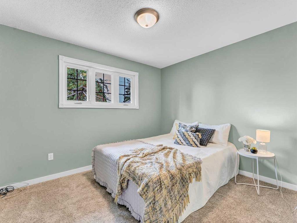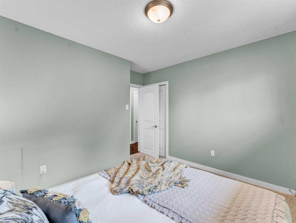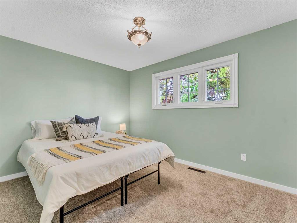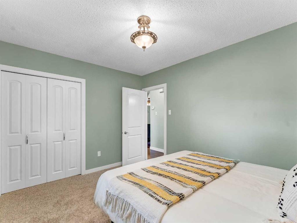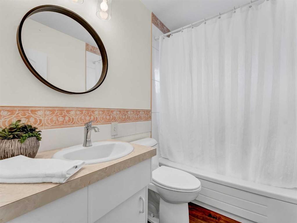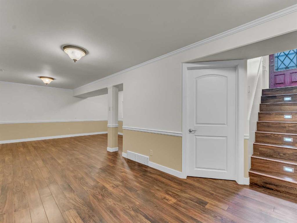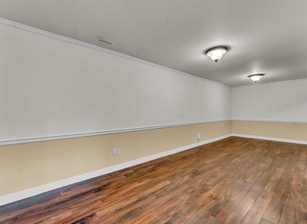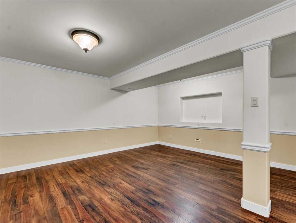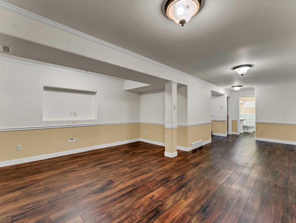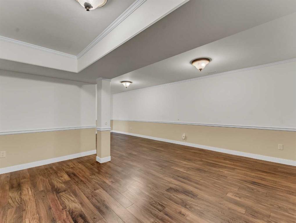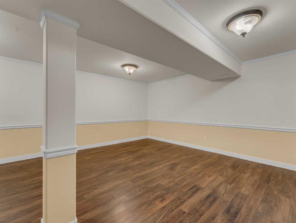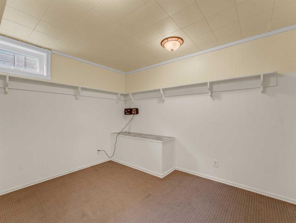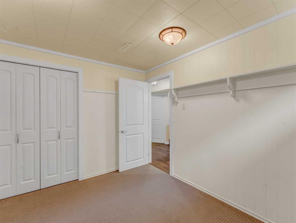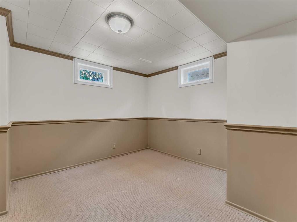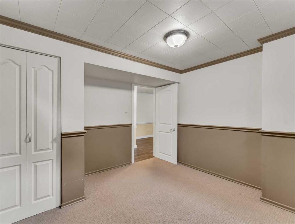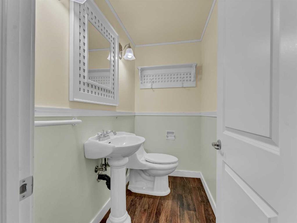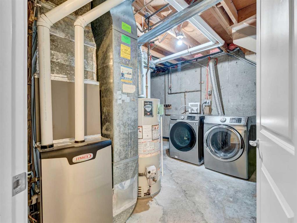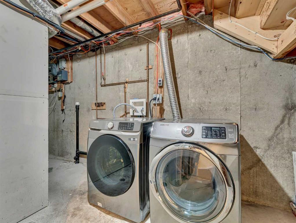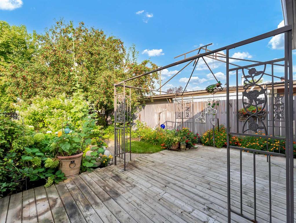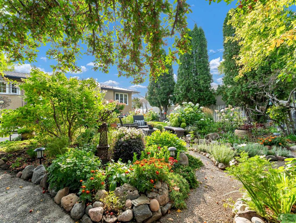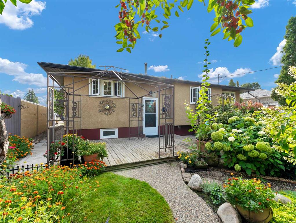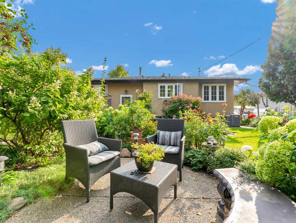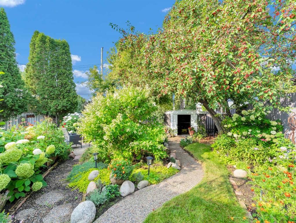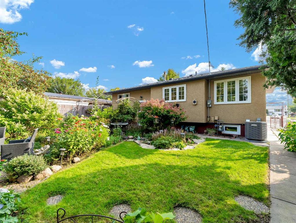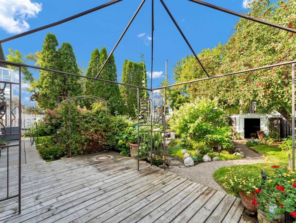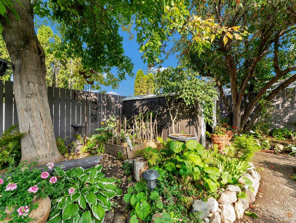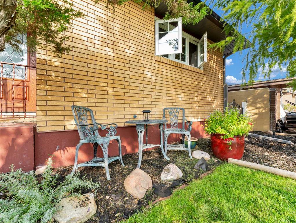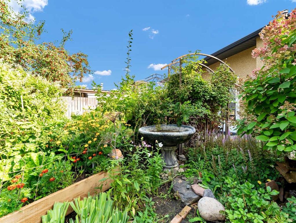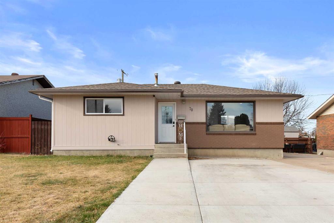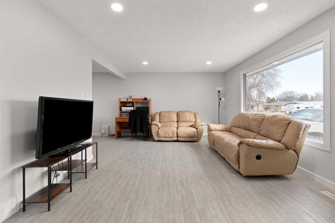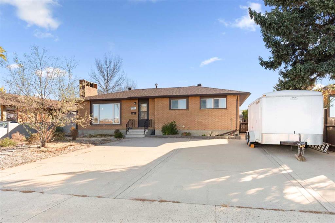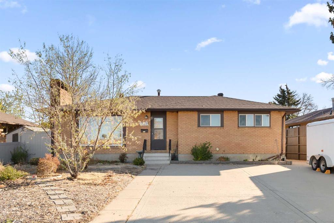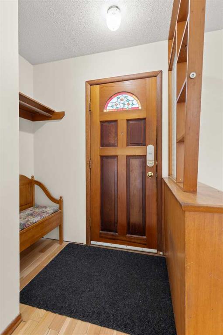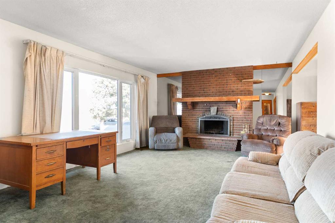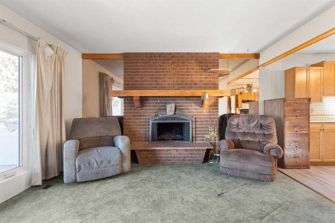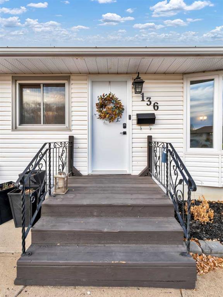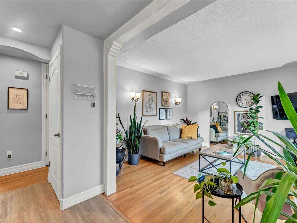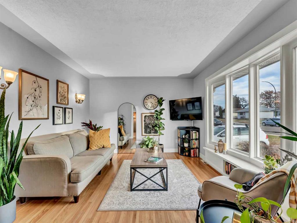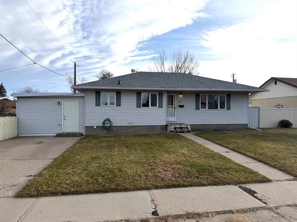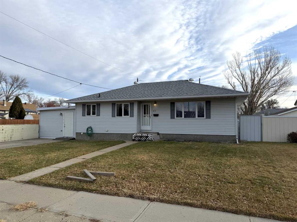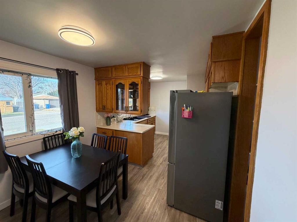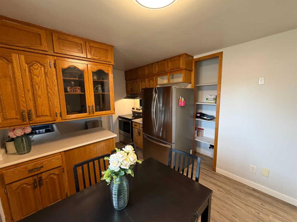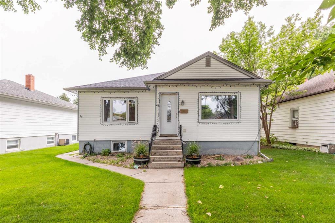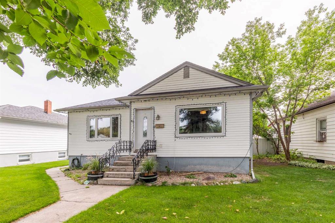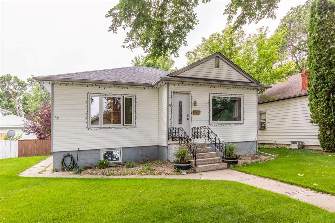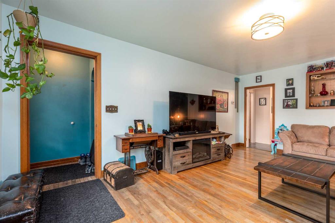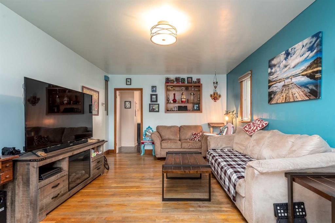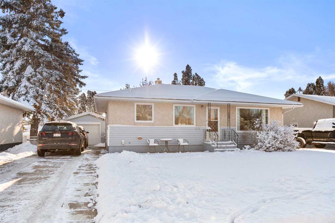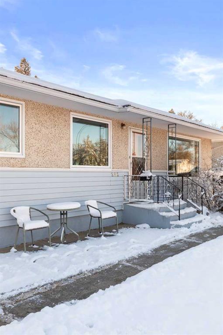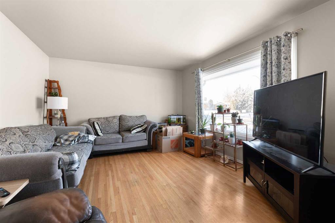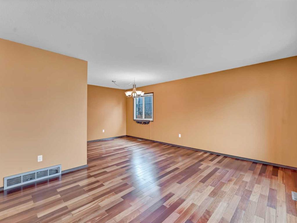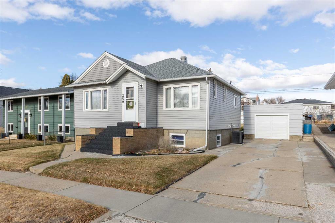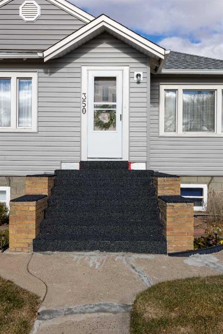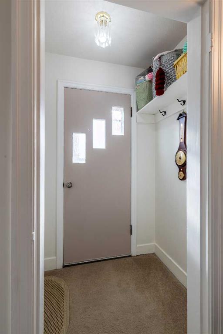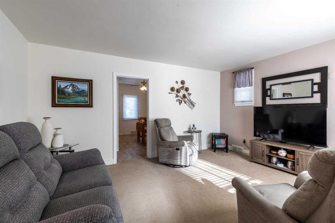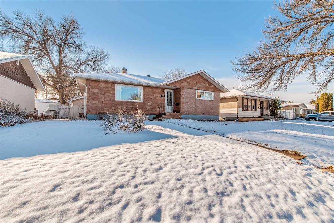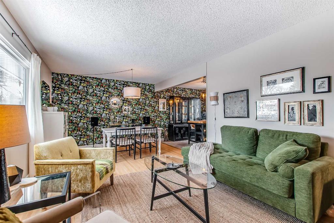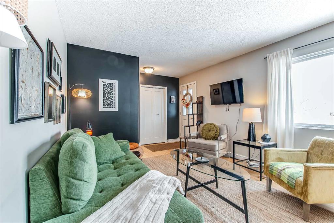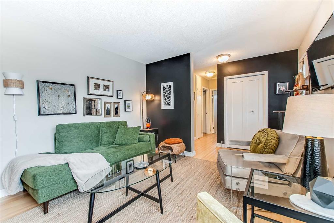922 Bassett Crescent NW
Medicine Hat T1A 6Z4
MLS® Number: A2262005
$ 339,900
4
BEDROOMS
1 + 1
BATHROOMS
934
SQUARE FEET
1963
YEAR BUILT
Welcome to 922 Bassett Crescent NW – a charming and updated brick bungalow tucked into a quiet and mature NECH location, just steps from scenic walking paths and close to numerous schools, parks and shopping. This 4-bedroom, 1.5-bath home has seen numerous updates over the years, making it move-in ready. Inside, you’ll find fresh paint and new flooring, a cozy floor plan with a bright living room, dedicated dining space, and a quaint kitchen with newer appliances. The main floor features 2 bedrooms and a full 4-piece bathroom, while the basement offers a spacious family room, 2 additional bedrooms, a 2-piece bathroom, and laundry. The property shines outdoors with a dream yard, perfect for gardening, featuring established flowerbeds and plenty of space to enjoy. Major upgrades provide peace of mind, including newer windows (2016), metal roof (2016), furnace and A/C (2017), hot water tank (2023), basement updates (2010), and fencing (approx. 5 years old). If you’re looking for an inviting home with character, updates, and a fantastic yard in a peaceful neighborhood, this is one you won’t want to miss. Average Utilities are $365 a month.
| COMMUNITY | Northwest Crescent Heights |
| PROPERTY TYPE | Detached |
| BUILDING TYPE | House |
| STYLE | Bungalow |
| YEAR BUILT | 1963 |
| SQUARE FOOTAGE | 934 |
| BEDROOMS | 4 |
| BATHROOMS | 2.00 |
| BASEMENT | Full |
| AMENITIES | |
| APPLIANCES | Central Air Conditioner, Dishwasher, Dryer, Range Hood, Refrigerator, Stove(s), Washer |
| COOLING | Central Air |
| FIREPLACE | N/A |
| FLOORING | Carpet, Vinyl Plank |
| HEATING | Forced Air, Natural Gas |
| LAUNDRY | In Basement |
| LOT FEATURES | Back Yard, Garden, Landscaped, Lawn, Many Trees, See Remarks |
| PARKING | Driveway, Off Street |
| RESTRICTIONS | None Known |
| ROOF | Metal |
| TITLE | Fee Simple |
| BROKER | RE/MAX MEDALTA REAL ESTATE |
| ROOMS | DIMENSIONS (m) | LEVEL |
|---|---|---|
| Family Room | 20`4" x 15`10" | Lower |
| Bedroom | 10`10" x 8`9" | Lower |
| Bedroom | 10`10" x 11`4" | Lower |
| 2pc Bathroom | 7`0" x 3`9" | Lower |
| Laundry | 8`7" x 3`10" | Lower |
| Furnace/Utility Room | 8`5" x 7`10" | Lower |
| Entrance | 4`0" x 6`1" | Main |
| Living Room | 19`3" x 11`4" | Main |
| Dining Room | 8`2" x 9`8" | Main |
| Kitchen | 12`3" x 11`0" | Main |
| Bedroom | 11`2" x 9`9" | Main |
| Bedroom - Primary | 12`6" x 9`10" | Main |
| 4pc Bathroom | 7`8" x 5`0" | Main |

