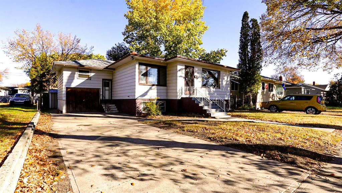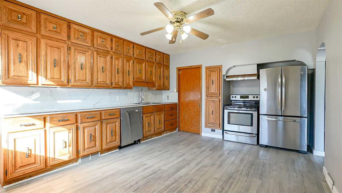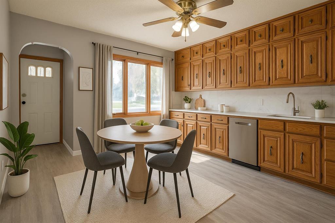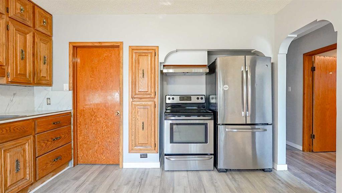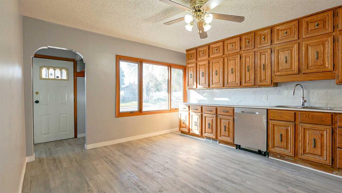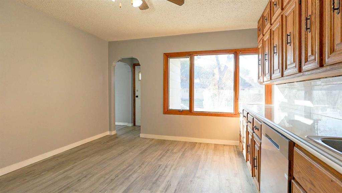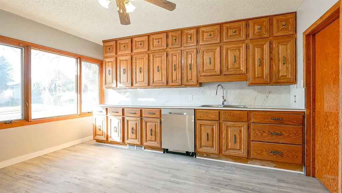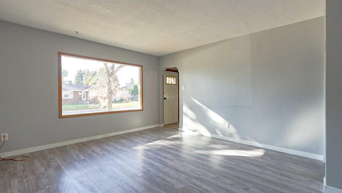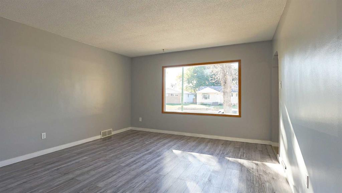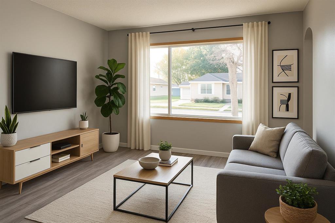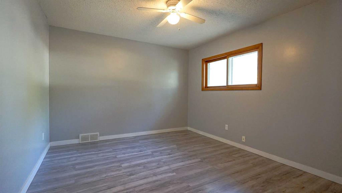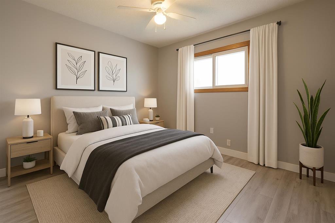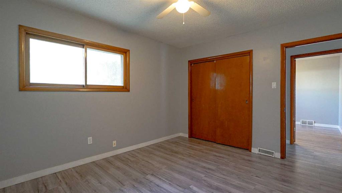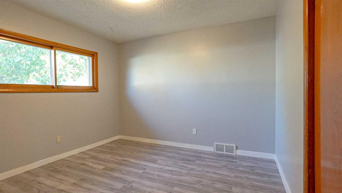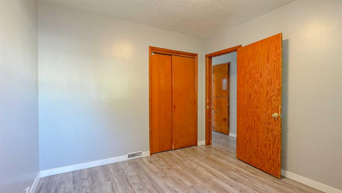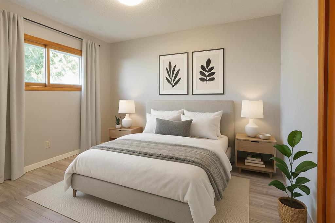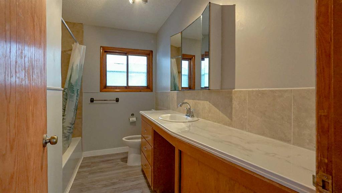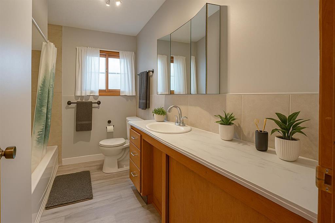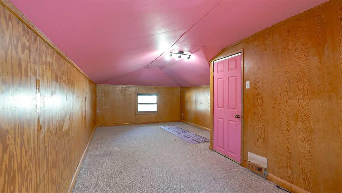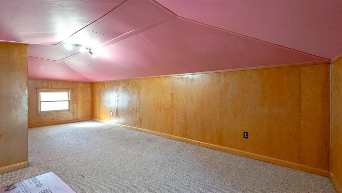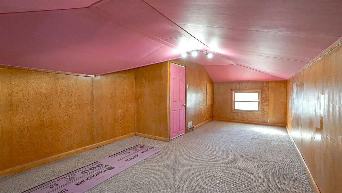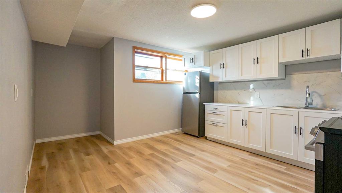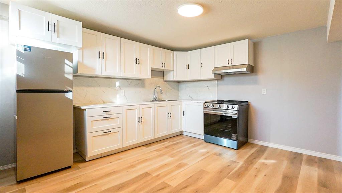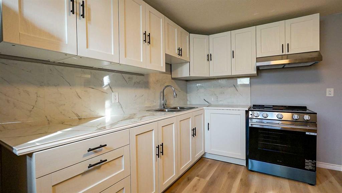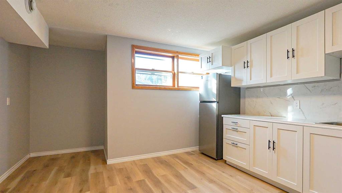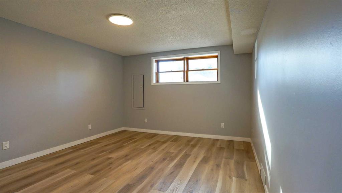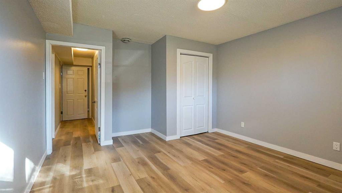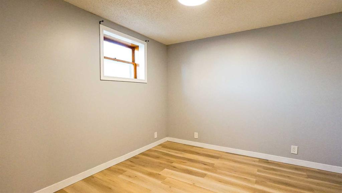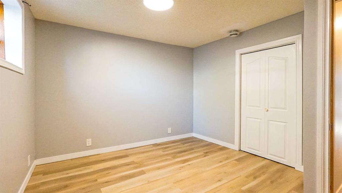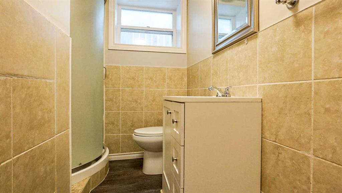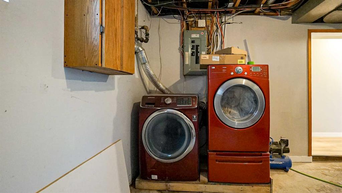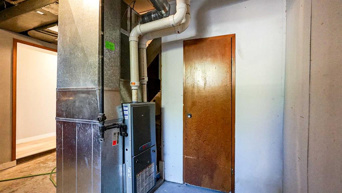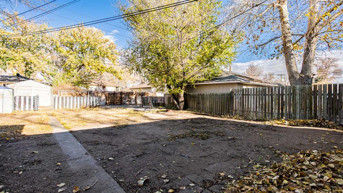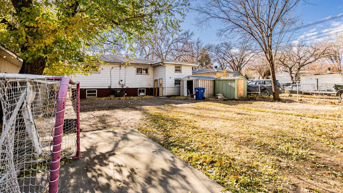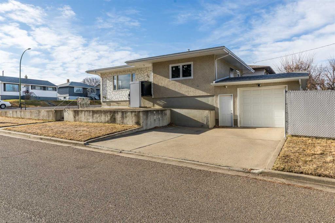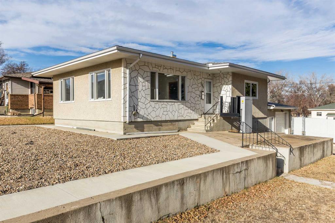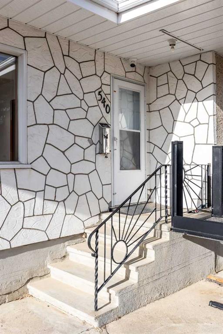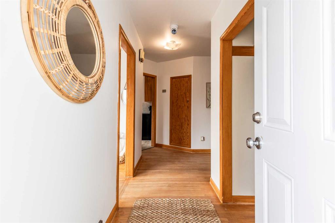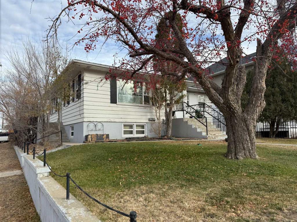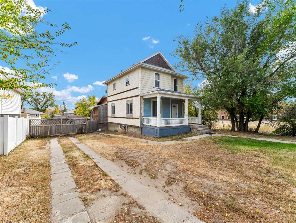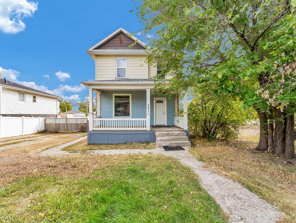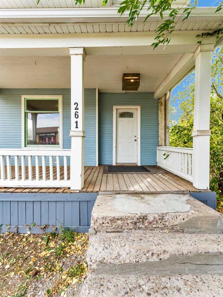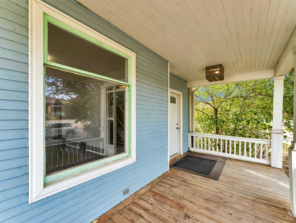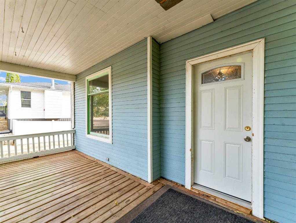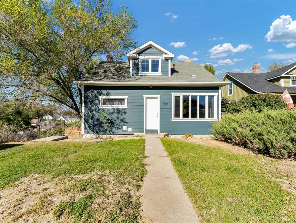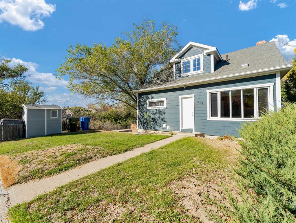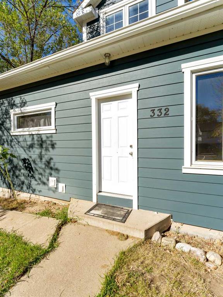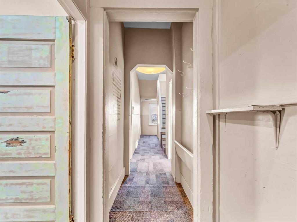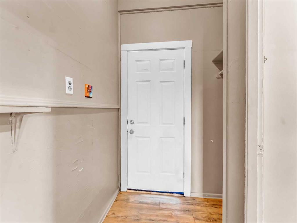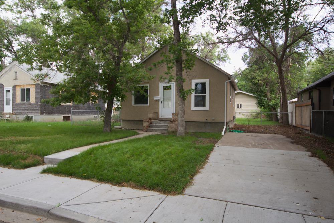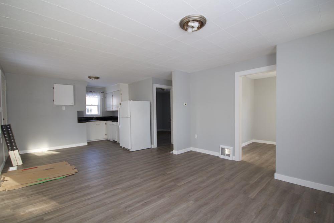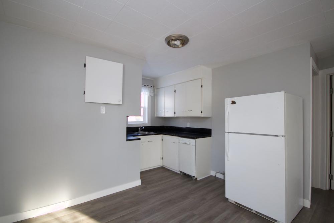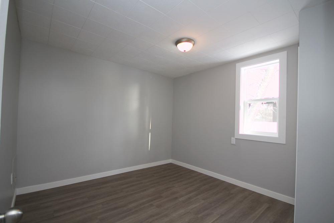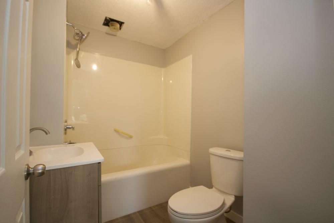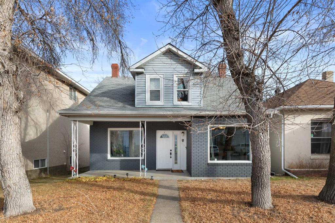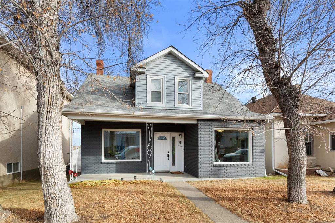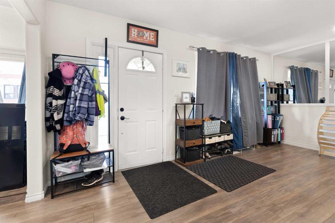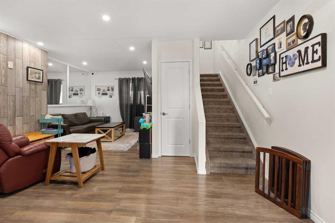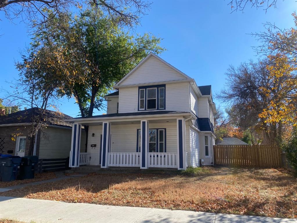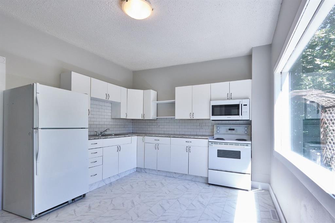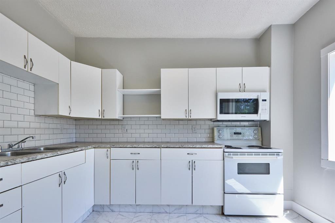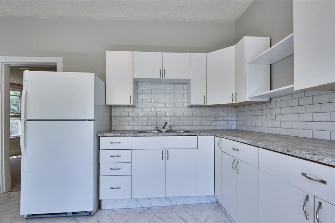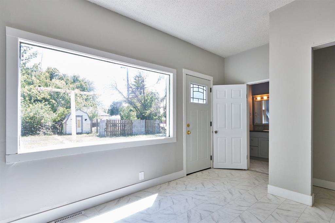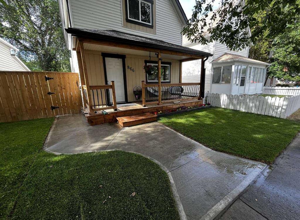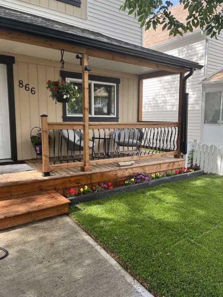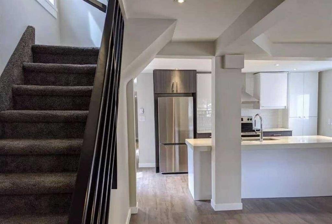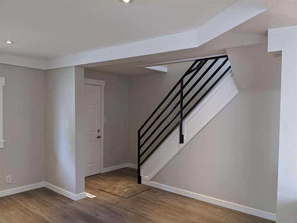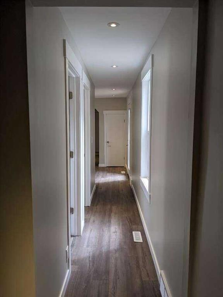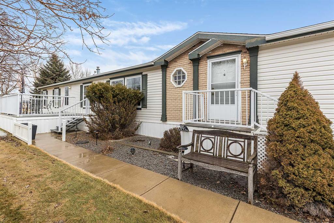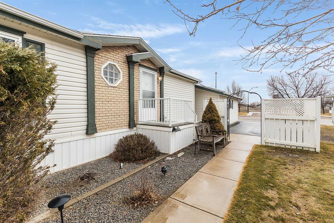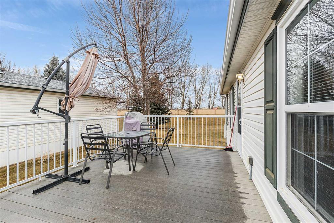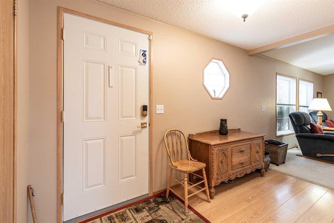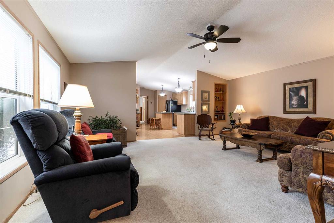446 5 Street SW
Medicine Hat T1A4H1
MLS® Number: A2265118
$ 265,000
4
BEDROOMS
2 + 0
BATHROOMS
1954
YEAR BUILT
Great bungalow on the Southwest Hill with a walkout - 2 bedrooms up and 2 down. The eat in kitchen has plenty of oak cupboards, lots of light and stainless appliances. 2 bedrooms and a 4 piece bath complete the main level and there is a loft area over the garage, which could be a 3rd bedroom. The kitchen and bathroom have updated porcelain tile countertops. The lower level is a suite with a eat in kitchen/living area, 2 bedrooms and a 3 piece bath. This suite has brand new vinyl planking, cabinets and porcelain counter top, fridge and stove and new paint. Laundry area in the basement with a newer washer & dryer. There is an attached garage with access to the basement. New garage door on order. The large yard is partially landscaped and yet open for your imagination to make it your own and includes four sheds for extra storage. Lots of upgrades over the years including Furnace, & AC in 2021. Electrical panel in 2016, HWT in 2019. The area is quiet and close to the hospital, parks and playgrounds, schools and shopping. Text or call today for your viewing of this great property. *Please note this listing has some virtual staged photos*
| COMMUNITY | SW Hill |
| PROPERTY TYPE | Detached |
| BUILDING TYPE | House |
| STYLE | Bungalow |
| YEAR BUILT | 1954 |
| SQUARE FOOTAGE | 1,172 |
| BEDROOMS | 4 |
| BATHROOMS | 2.00 |
| BASEMENT | Full |
| AMENITIES | |
| APPLIANCES | Central Air Conditioner, Dishwasher, Range Hood, Refrigerator, Stove(s), Window Coverings |
| COOLING | Central Air |
| FIREPLACE | N/A |
| FLOORING | Laminate, Vinyl Plank |
| HEATING | Forced Air |
| LAUNDRY | In Basement |
| LOT FEATURES | Back Lane, Back Yard, City Lot, Front Yard, Rectangular Lot, See Remarks, Street Lighting |
| PARKING | Single Garage Attached |
| RESTRICTIONS | None Known |
| ROOF | Asphalt Shingle |
| TITLE | Fee Simple |
| BROKER | ROYAL LEPAGE COMMUNITY REALTY |
| ROOMS | DIMENSIONS (m) | LEVEL |
|---|---|---|
| Kitchen | 12`11" x 12`6" | Basement |
| Bedroom | 12`2" x 14`6" | Basement |
| Bedroom | 10`8" x 12`3" | Basement |
| Laundry | 12`9" x 16`2" | Basement |
| 3pc Bathroom | 8`7" x 5`10" | Basement |
| Kitchen | 12`9" x 15`9" | Main |
| Living Room | 13`6" x 15`1" | Main |
| Bedroom | 11`0" x 9`10" | Main |
| Bedroom | 10`11" x 12`9" | Main |
| 4pc Bathroom | 6`10" x 9`10" | Main |

