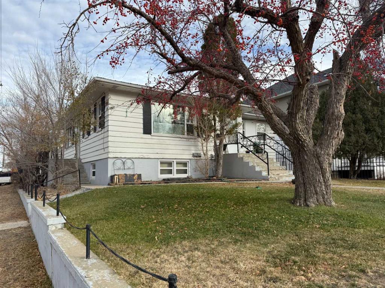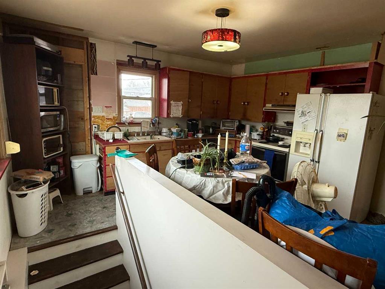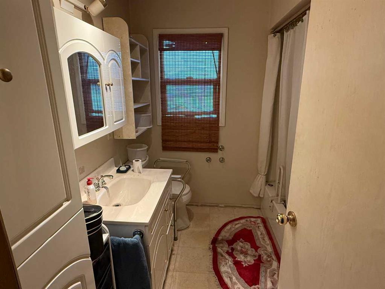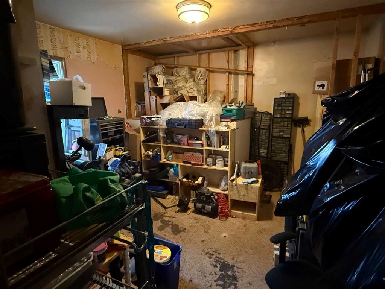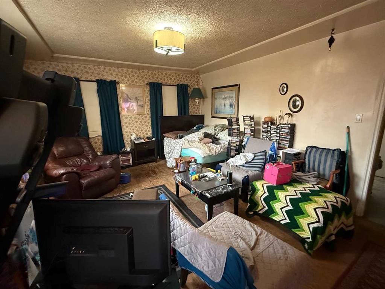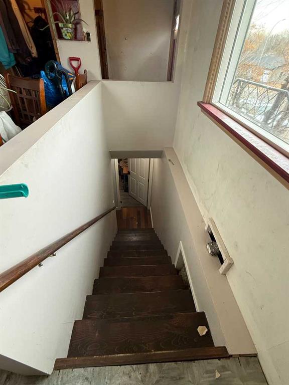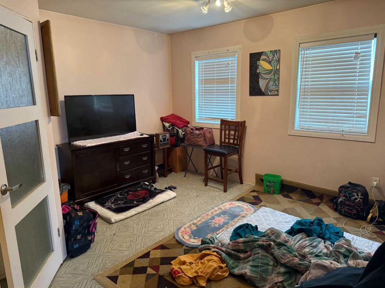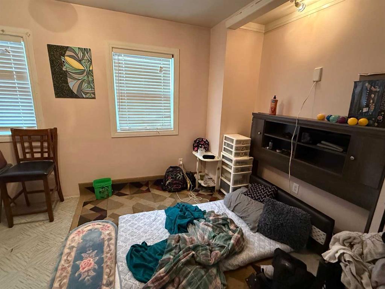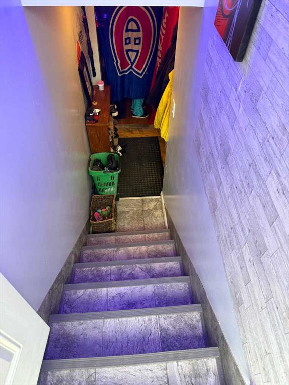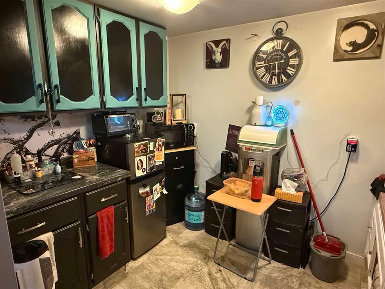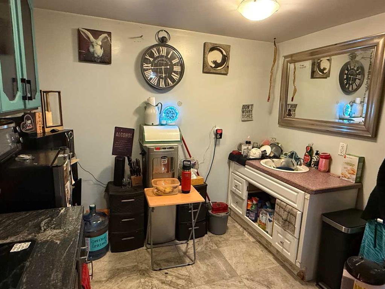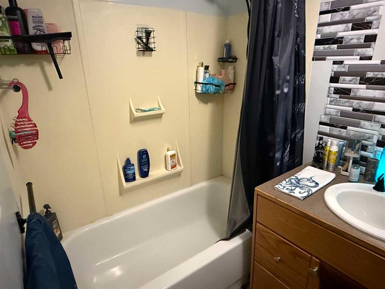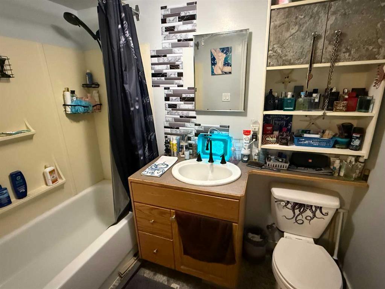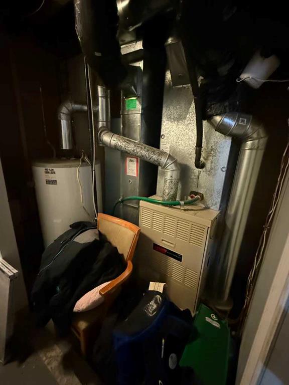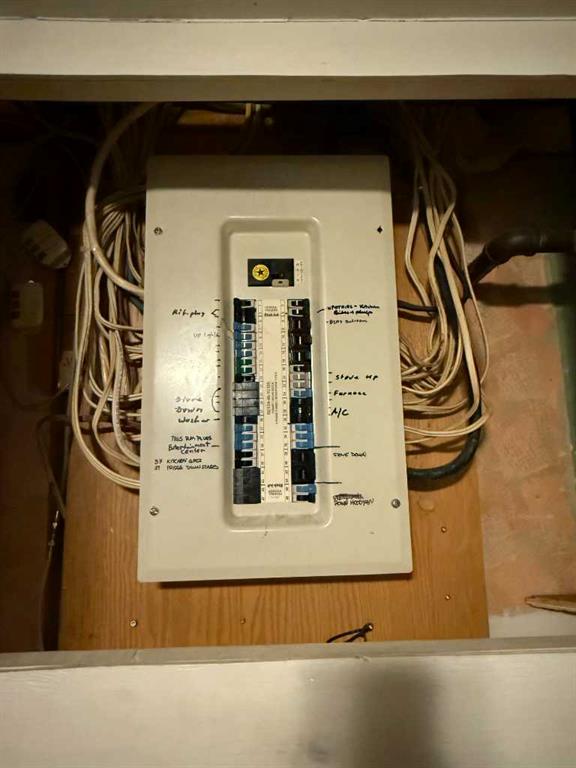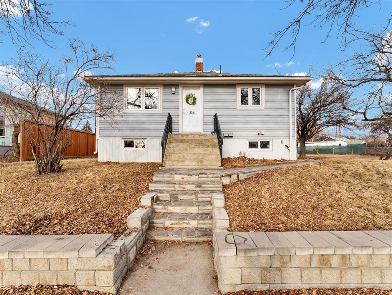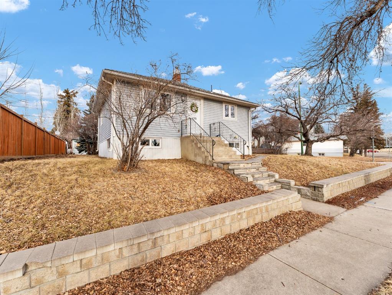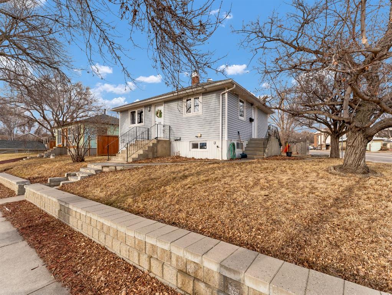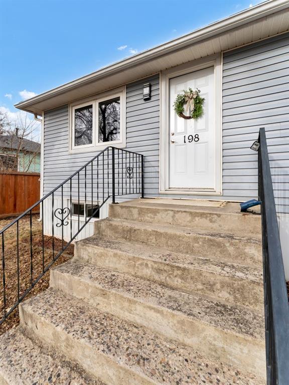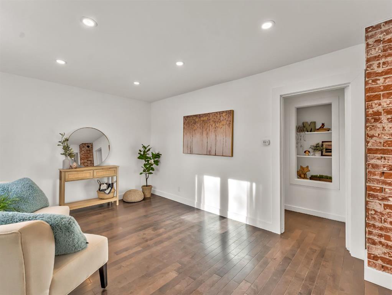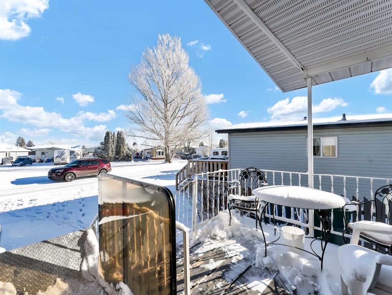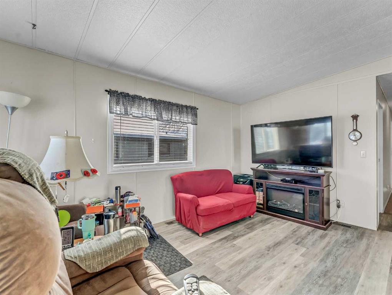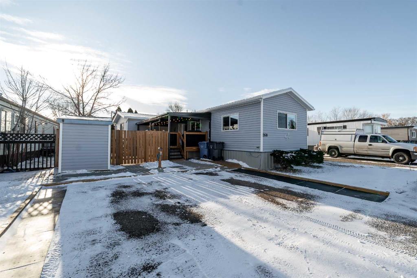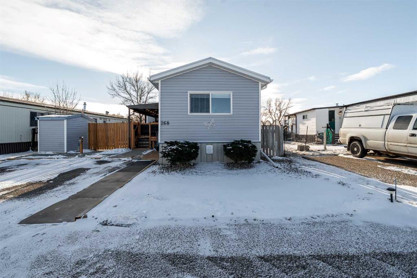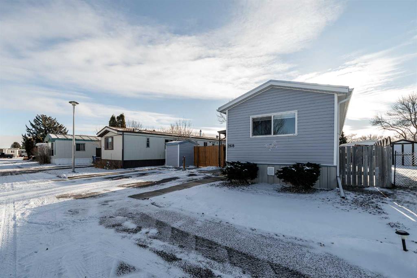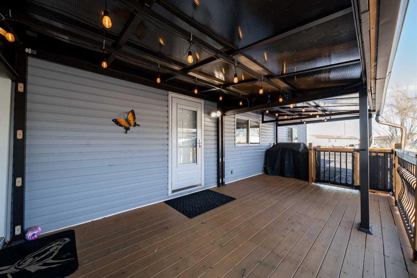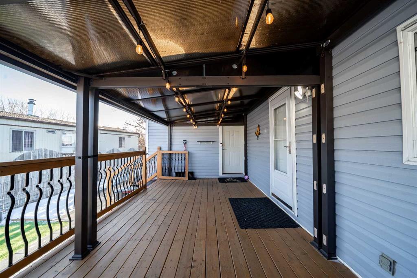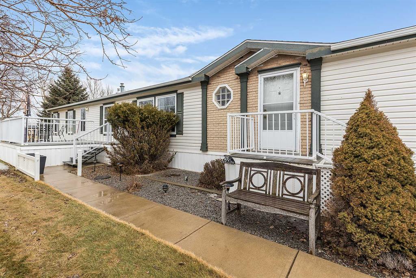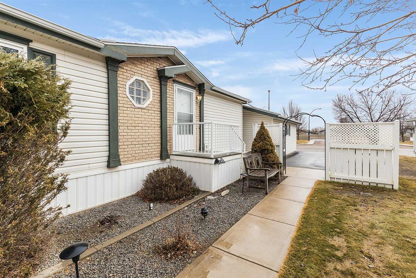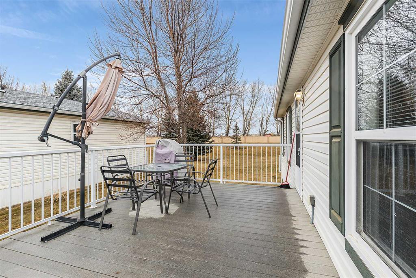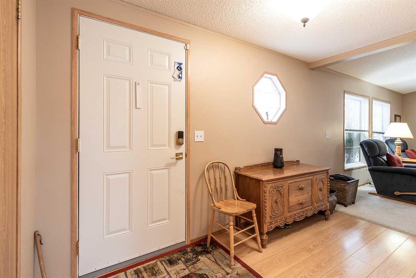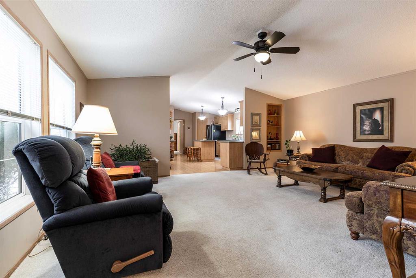378 4 Street SW
Medicine Hat T1A4E6
MLS® Number: A2271012
$ 230,000
4
BEDROOMS
2 + 0
BATHROOMS
1,068
SQUARE FEET
1953
YEAR BUILT
Opportunity knocks with this well-located SW home! Sitting on a full-sized lot just steps from elementary schools and only a couple of blocks from the hospital, this property offers strong potential for both investors and homeowners willing to bring their vision to life. The main floor features a unique layout with two bedrooms, a spacious living room, and a good-sized kitchen. From the main level, you’ll find access to the basement where there is a third bedroom and laundry area. The lower level also includes an illegal suite with its own private exterior entrance, offering a flexible living arrangement. The suite includes a comfortable living area, a kitchenette, and a bedroom with a 4-piece ensuite. Outside, the property offers a single detached garage and ample yard space ready for future plans. This home requires work and provides an excellent opportunity to build equity or create a customized living space. Property is sold as is, where is on the date of possession.
| COMMUNITY | SW Hill |
| PROPERTY TYPE | Detached |
| BUILDING TYPE | House |
| STYLE | Bungalow |
| YEAR BUILT | 1953 |
| SQUARE FOOTAGE | 1,068 |
| BEDROOMS | 4 |
| BATHROOMS | 2.00 |
| BASEMENT | Full |
| AMENITIES | |
| APPLIANCES | See Remarks |
| COOLING | Central Air |
| FIREPLACE | N/A |
| FLOORING | Subfloor |
| HEATING | Forced Air, Natural Gas |
| LAUNDRY | In Basement |
| LOT FEATURES | Back Lane |
| PARKING | Single Garage Attached |
| RESTRICTIONS | None Known |
| ROOF | Asphalt Shingle |
| TITLE | Fee Simple |
| BROKER | MAXWELL CANYON CREEK |
| ROOMS | DIMENSIONS (m) | LEVEL |
|---|---|---|
| Bedroom | 12`3" x 13`3" | Basement |
| 4pc Bathroom | 0`0" x 0`0" | Basement |
| Bedroom | 10`3" x 10`6" | Basement |
| Kitchenette | 9`3" x 7`6" | Basement |
| Living Room | 12`7" x 12`10" | Basement |
| Eat in Kitchen | 14`2" x 13`4" | Main |
| Living Room | 13`10" x 17`2" | Main |
| 4pc Bathroom | 0`0" x 0`0" | Main |
| Bedroom - Primary | 14`7" x 12`6" | Main |
| Bedroom | 14`1" x 12`3" | Main |


