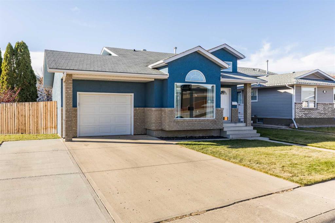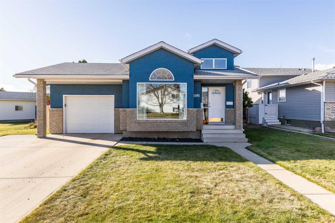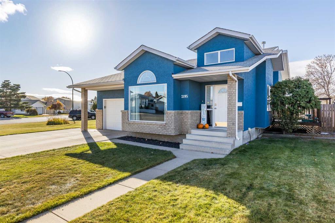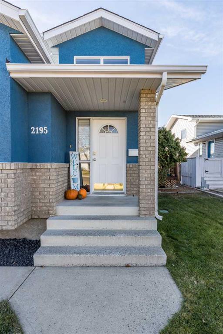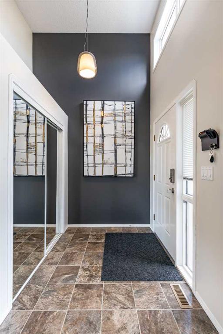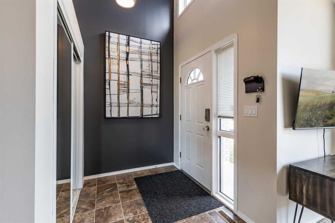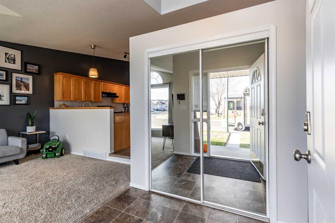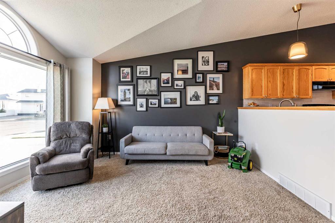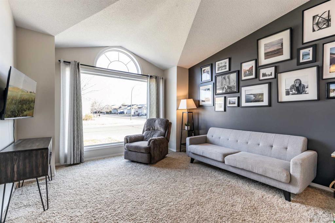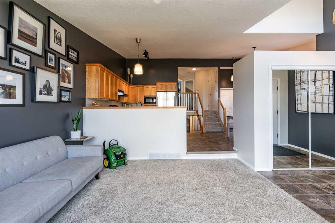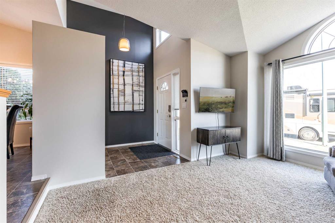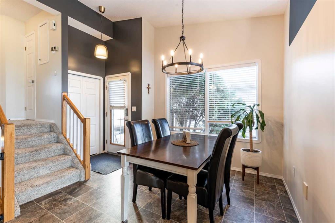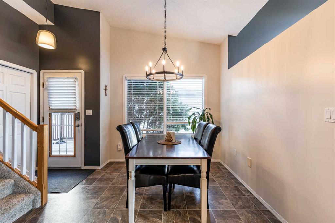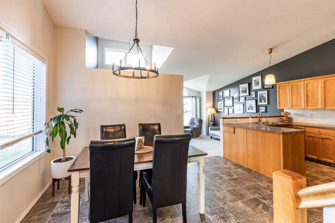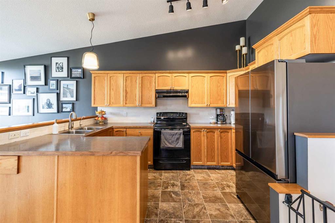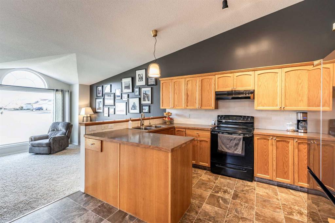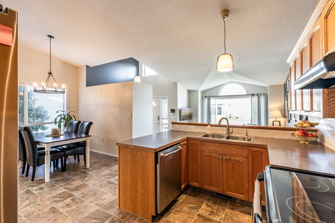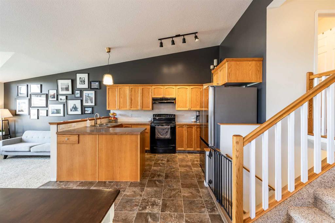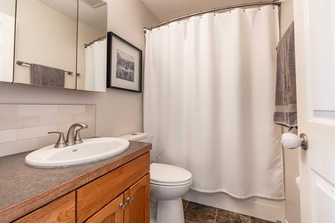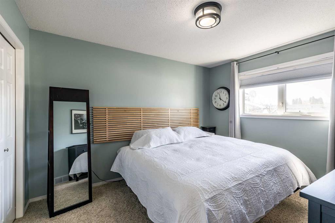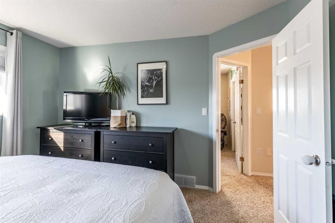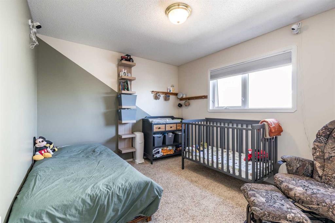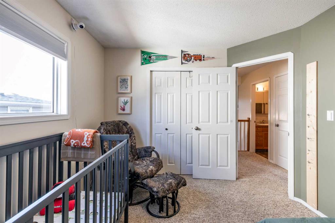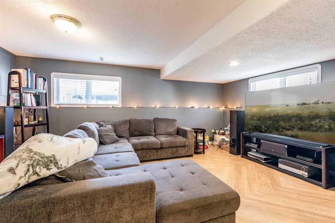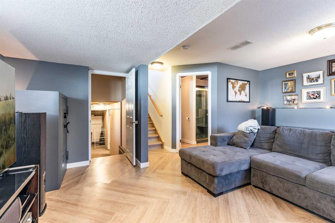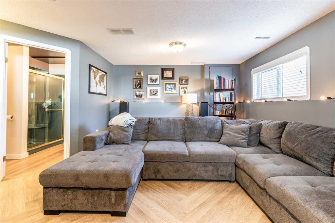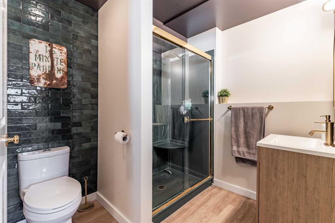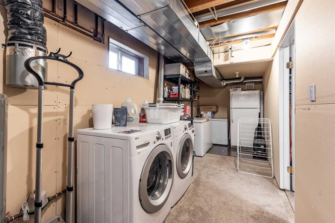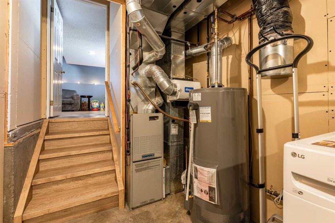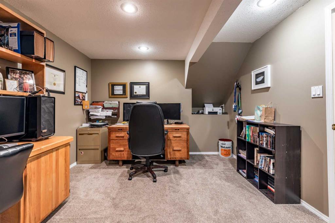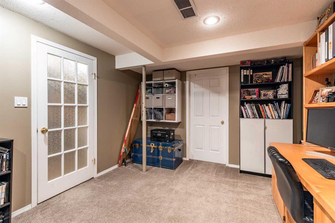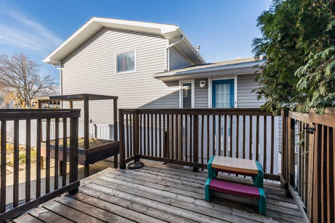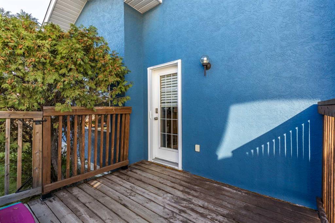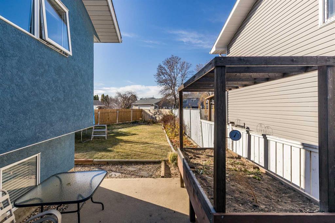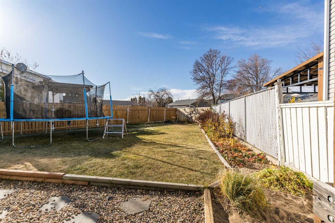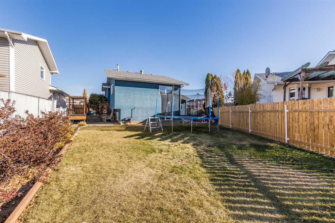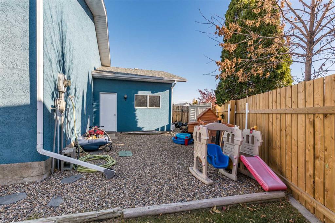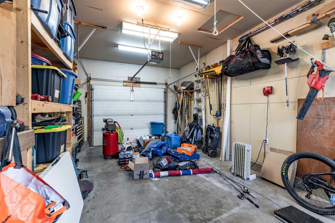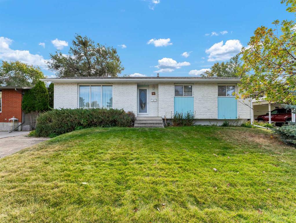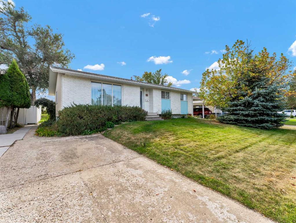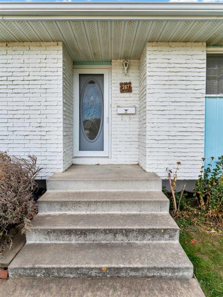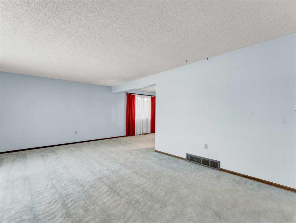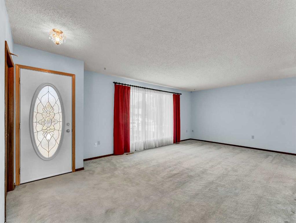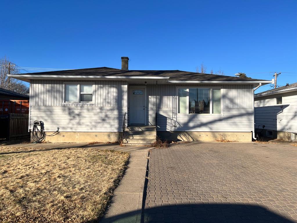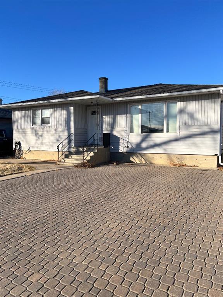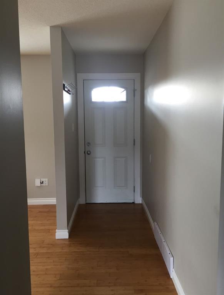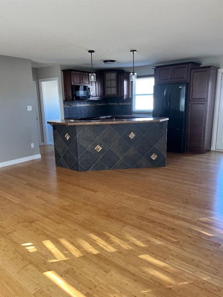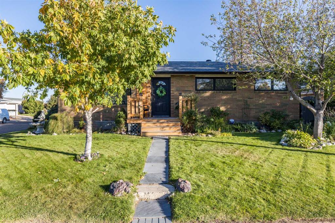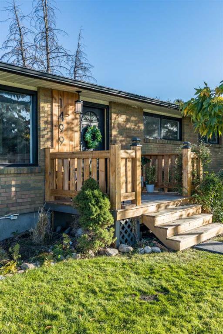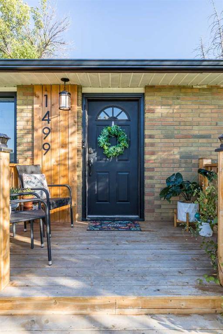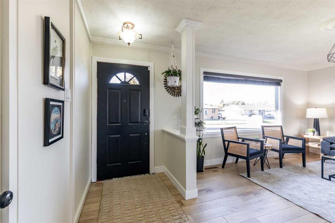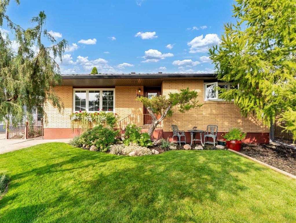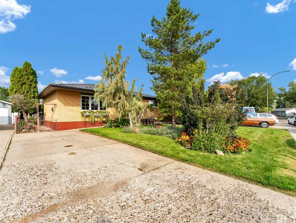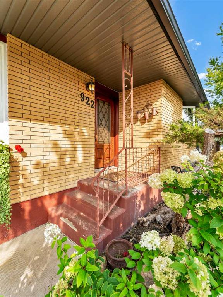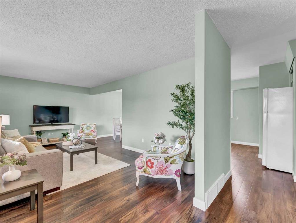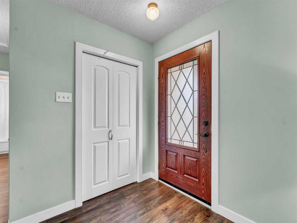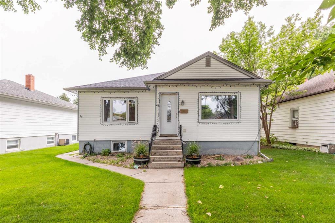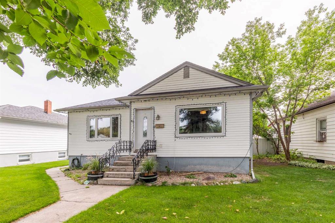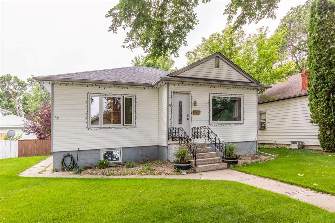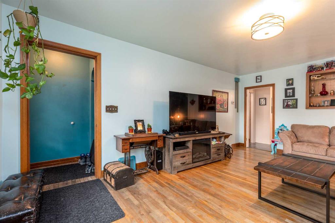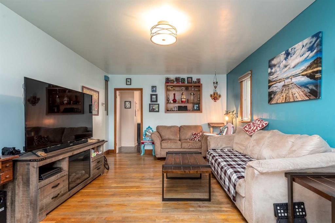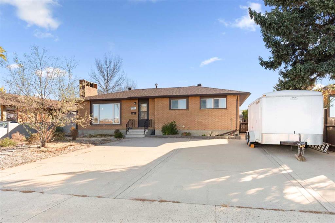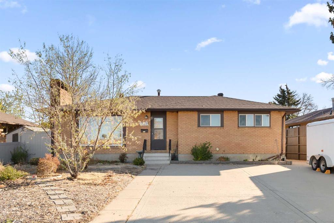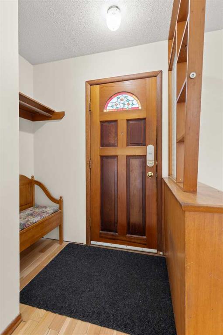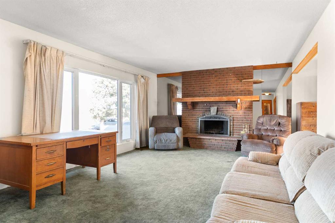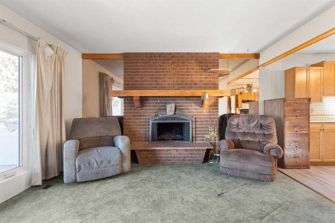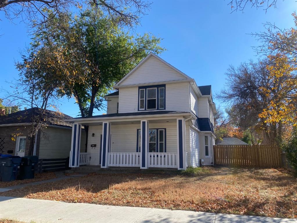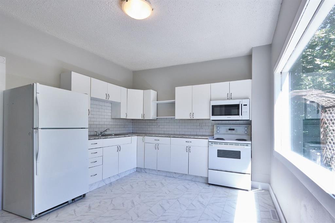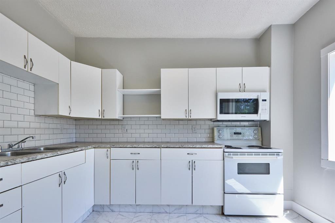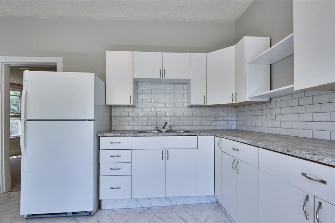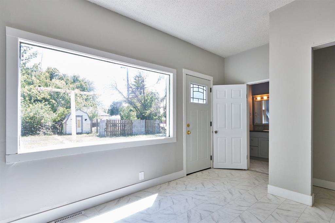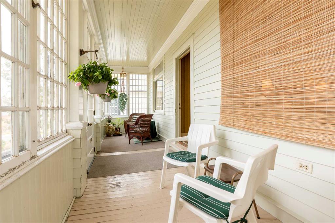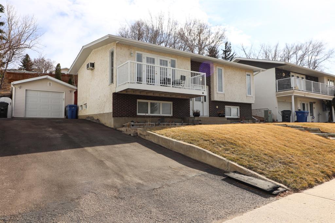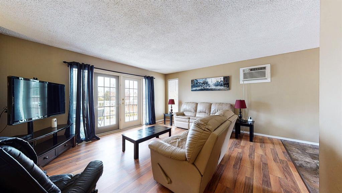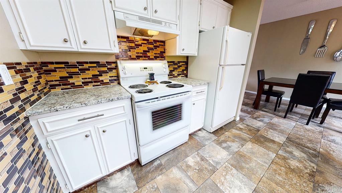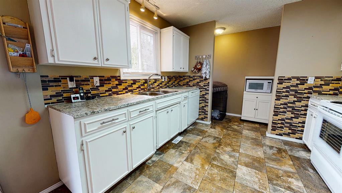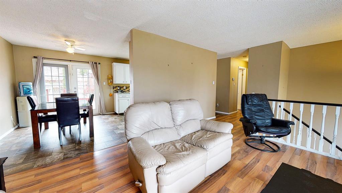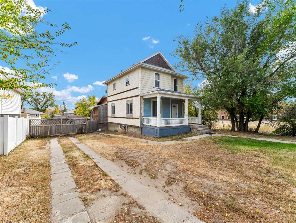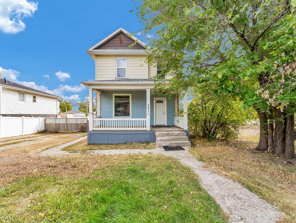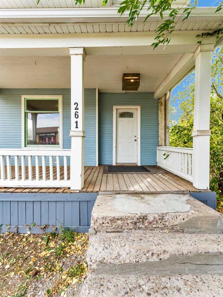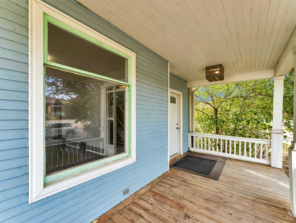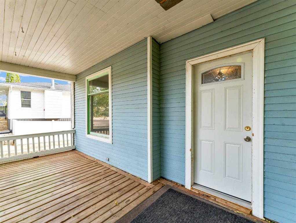2195 Hull Way NE
Medicine Hat T1C1S2
MLS® Number: A2267668
$ 354,900
2
BEDROOMS
2 + 0
BATHROOMS
984
SQUARE FEET
1994
YEAR BUILT
Welcome to this lovely 4-level split home offering a bright, functional layout in a desirable neighbourhood close to parks and walking paths. The main floor features an open-concept design with vaulted ceilings, a spacious living area, and a large front window that floods the space with natural light. The kitchen and dining area flow together beautifully, making it easy to entertain or enjoy quiet family dinners. Upstairs, you will find two comfortable bedrooms and a full bathroom. Each room feels warm and welcoming, with thoughtful use of space and natural light throughout. The lower level has been tastefully updated with beautiful vinyl plank and an updated bathroom, providing extra flexibility for a family room. The basement level offers even more storage and a large room perfect for an office or playroom. Outside there is a spacious yard with numerous fruit shrubs and a single attached garage. Set in a sought-after location, this home is just steps from a park and walking path, the perfect spot for morning coffee walks or evening strolls. Bright, updated, and move-in ready, this home is the perfect fit for first-time buyers, small families, or anyone looking to simplify without compromising on style or comfort.
| COMMUNITY | Northeast Crescent Heights |
| PROPERTY TYPE | Detached |
| BUILDING TYPE | House |
| STYLE | 4 Level Split |
| YEAR BUILT | 1994 |
| SQUARE FOOTAGE | 984 |
| BEDROOMS | 2 |
| BATHROOMS | 2.00 |
| BASEMENT | Full |
| AMENITIES | |
| APPLIANCES | Dishwasher, Dryer, Microwave, Range Hood, Stove(s), Washer |
| COOLING | Central Air |
| FIREPLACE | N/A |
| FLOORING | Carpet, Laminate, Linoleum, Vinyl Plank |
| HEATING | Forced Air |
| LAUNDRY | In Basement |
| LOT FEATURES | Corner Lot, Front Yard, Landscaped, Paved, Triangular Lot |
| PARKING | Single Garage Attached |
| RESTRICTIONS | None Known |
| ROOF | Asphalt Shingle |
| TITLE | Fee Simple |
| BROKER | ROYAL LEPAGE COMMUNITY REALTY |
| ROOMS | DIMENSIONS (m) | LEVEL |
|---|---|---|
| Laundry | 6`9" x 21`2" | Basement |
| Office | 10`11" x 15`5" | Basement |
| Storage | 10`11" x 7`11" | Basement |
| 3pc Bathroom | 7`6" x 7`0" | Lower |
| Family Room | 18`0" x 16`3" | Lower |
| Dining Room | 8`9" x 13`4" | Main |
| Kitchen | 12`0" x 12`10" | Main |
| Living Room | 12`1" x 13`11" | Main |
| 4pc Bathroom | 8`2" x 5`0" | Second |
| Bedroom | 10`1" x 12`1" | Second |
| Bedroom - Primary | 10`6" x 12`1" | Second |

