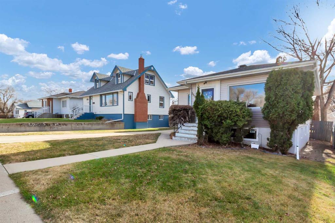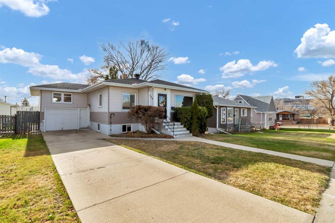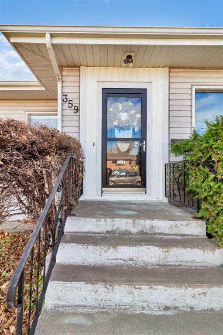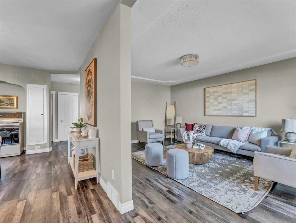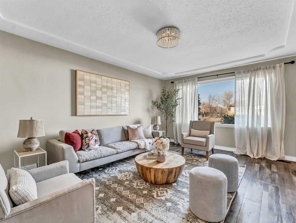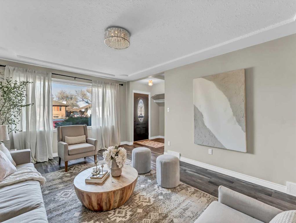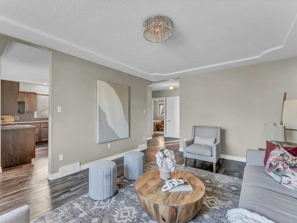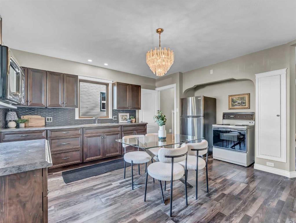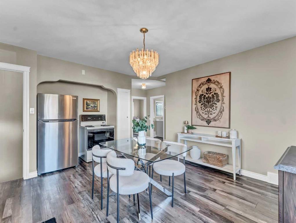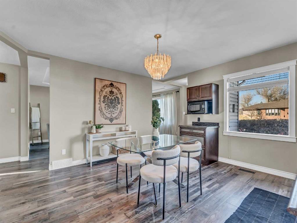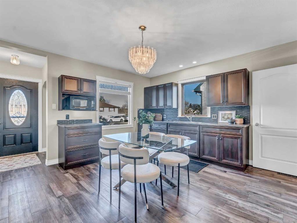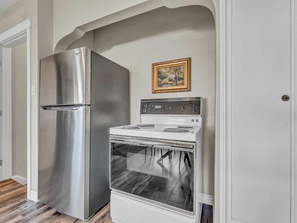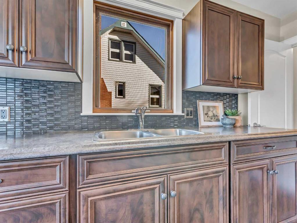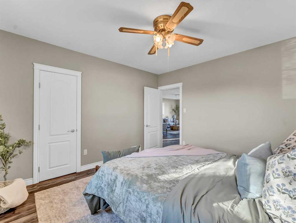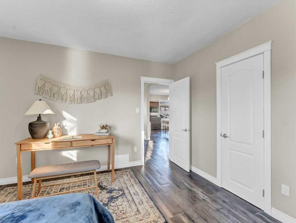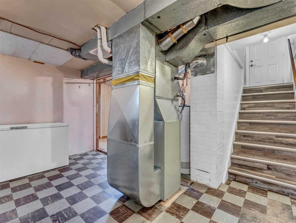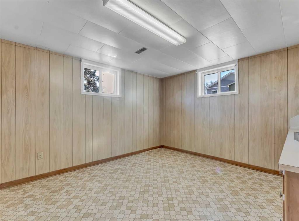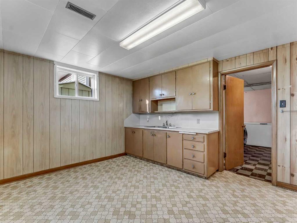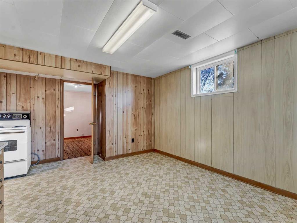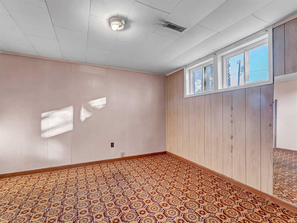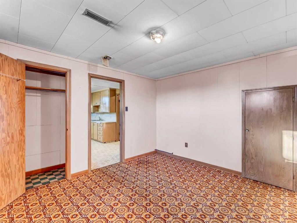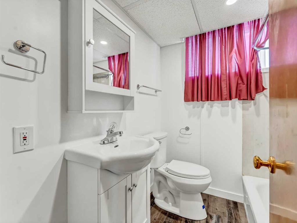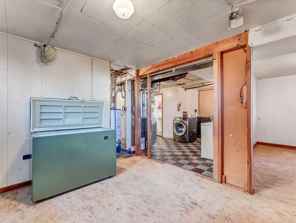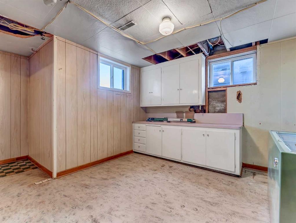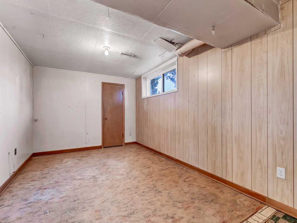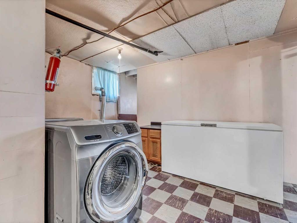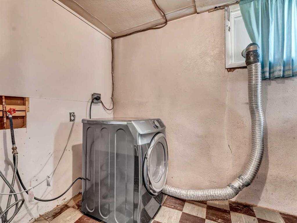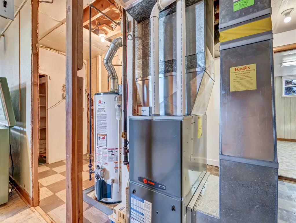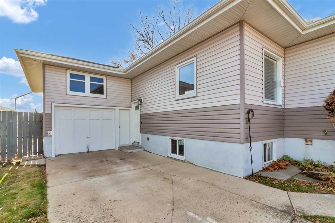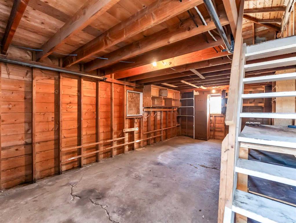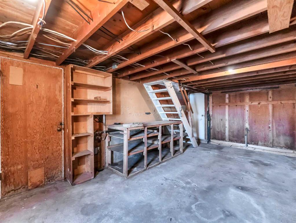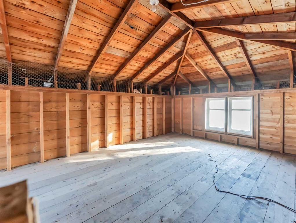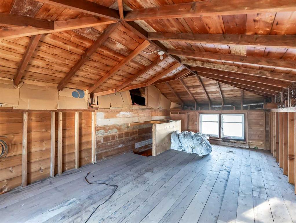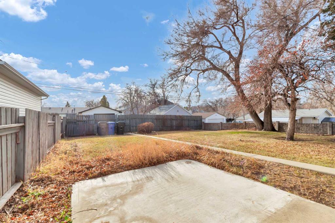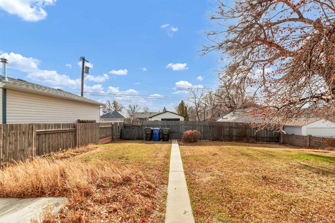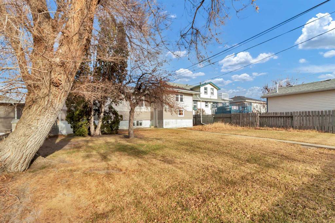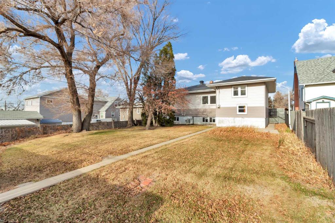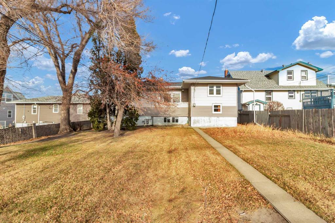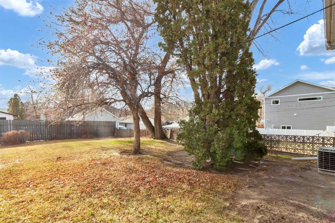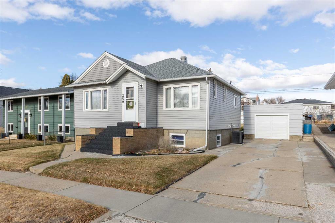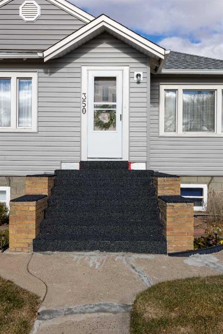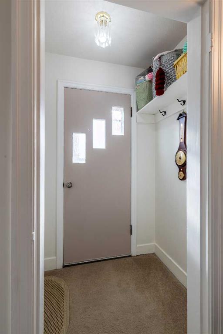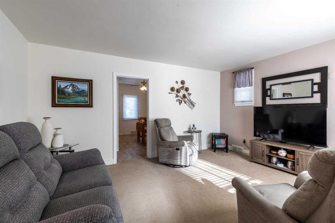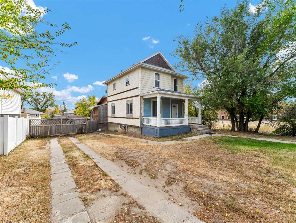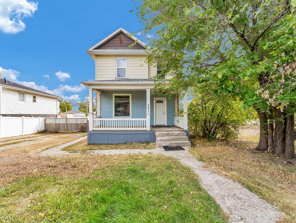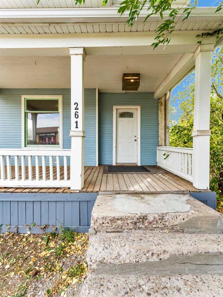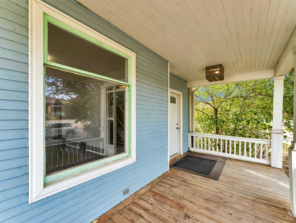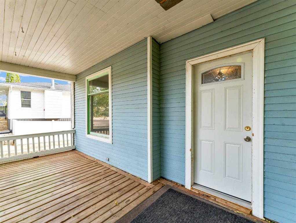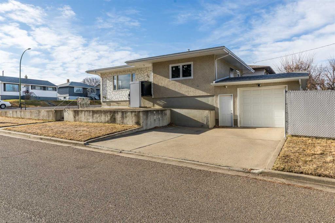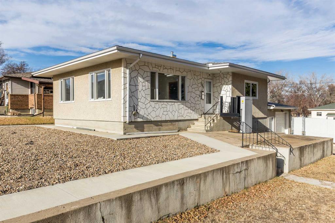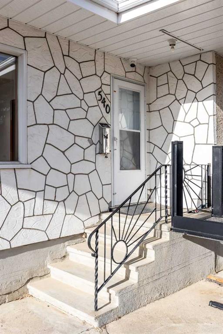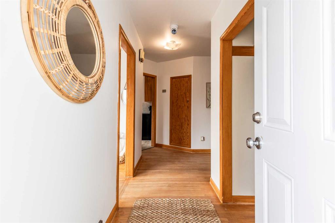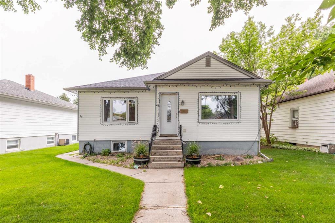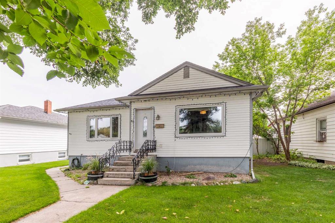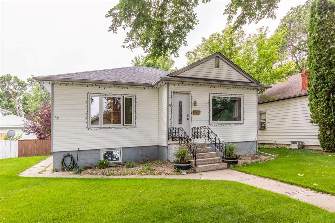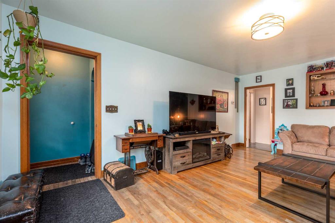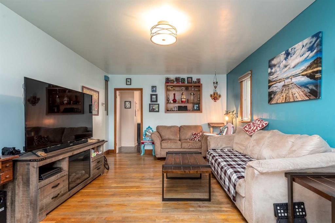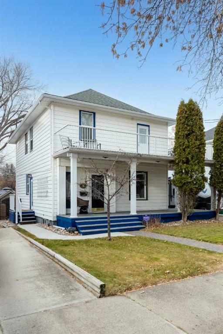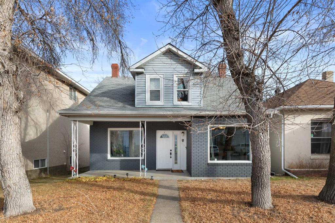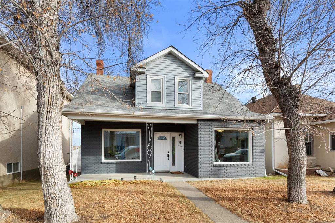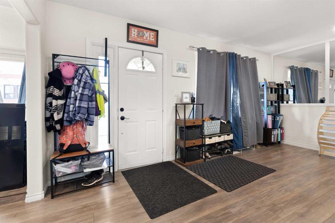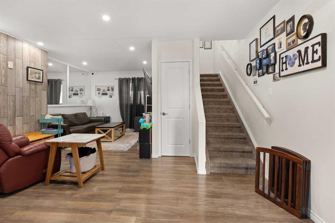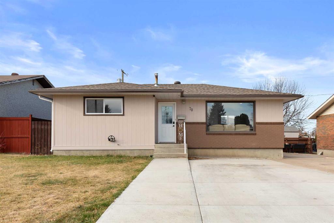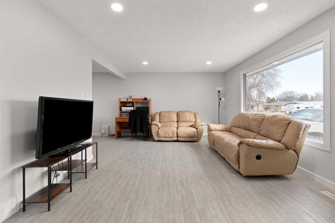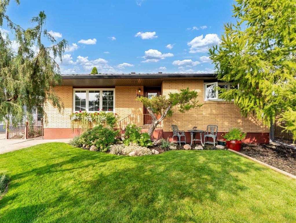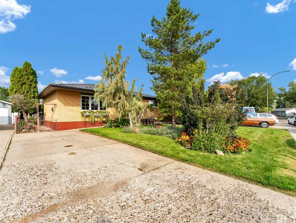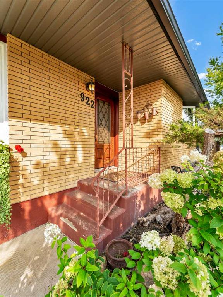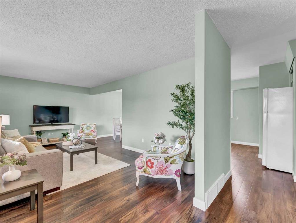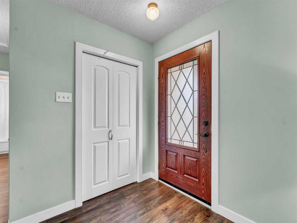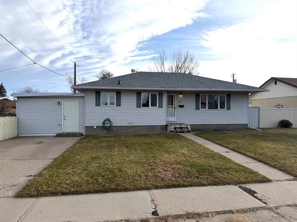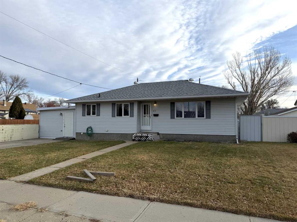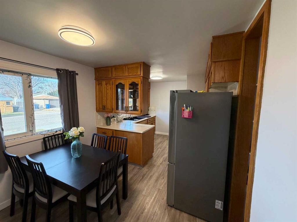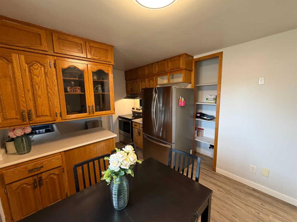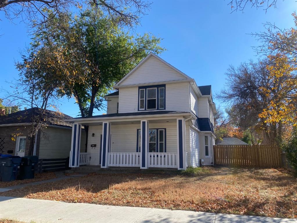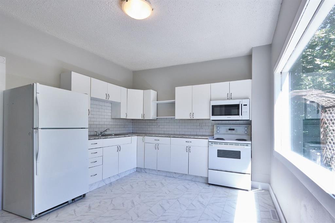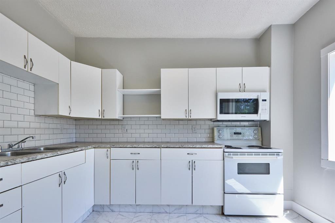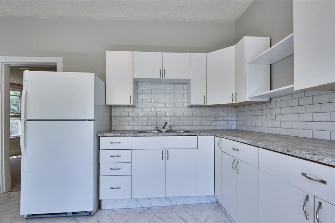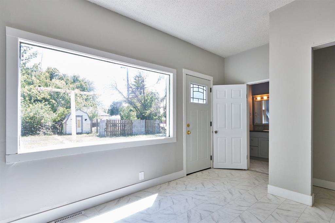359 3 Street SW
Medicine Hat T1A4C7
MLS® Number: A2272013
$ 314,900
3
BEDROOMS
2 + 0
BATHROOMS
1,033
SQUARE FEET
1953
YEAR BUILT
Welcome to this well-cared-for bungalow nestled on the highly desirable SW Hill—an area known for its charm, convenience, and community atmosphere. The main floor has been tastefully updated, offering a bright and welcoming feel throughout. At the front of the home, you’ll find a generously sized living room filled with natural light, perfect for relaxing or entertaining. The eat-in kitchen provides functional space for everyday dining with ample cabinetry and counter space, dark tones and a tile backsplash. The landing zone off the living room adds charm and functionality with access to your bright and modern 3 piece bathroom featuring a walk-in shower. Two comfortable, well-sized bedrooms complete the main level. Downstairs, the lower level offers even more versatility with a third bedroom, a 4-piece bathroom, and a dedicated laundry area. There is also excellent potential to transform the basement into a suite—ideal for extended family, guests, or future revenue opportunities. Outside, the long driveway leads to a single detached garage with a unique loft space, great for storage or a creative hideaway. There’s ample room for RV parking as well. The mature, fully fenced backyard offers privacy, space to play, and back-alley access. Location is everything—and this home truly delivers. Enjoy being within walking distance to excellent schools, playgrounds, coffee shops, shopping, Safeway, the hospital, the pool, and countless other amenities. This is the beauty of living on the hill: convenience, community, and comfort all in one.
| COMMUNITY | SW Hill |
| PROPERTY TYPE | Detached |
| BUILDING TYPE | House |
| STYLE | Bungalow |
| YEAR BUILT | 1953 |
| SQUARE FOOTAGE | 1,033 |
| BEDROOMS | 3 |
| BATHROOMS | 2.00 |
| BASEMENT | Full |
| AMENITIES | |
| APPLIANCES | Central Air Conditioner, Freezer, Garage Control(s), Stove(s), Washer/Dryer |
| COOLING | Central Air |
| FIREPLACE | N/A |
| FLOORING | Linoleum, Tile, Vinyl |
| HEATING | Forced Air |
| LAUNDRY | In Basement |
| LOT FEATURES | Back Lane, Landscaped, Level |
| PARKING | Concrete Driveway, Off Street, RV Access/Parking, Single Garage Attached |
| RESTRICTIONS | None Known |
| ROOF | Asphalt Shingle |
| TITLE | Fee Simple |
| BROKER | ROYAL LEPAGE COMMUNITY REALTY |
| ROOMS | DIMENSIONS (m) | LEVEL |
|---|---|---|
| Bedroom | 10`9" x 11`11" | Basement |
| 4pc Bathroom | 6`2" x 6`1" | Basement |
| Laundry | 8`0" x 4`9" | Basement |
| Other | 15`5" x 9`2" | Basement |
| Kitchenette | 15`2" x 11`11" | Basement |
| Flex Space | 10`9" x 11`1" | Basement |
| Entrance | 6`3" x 4`8" | Main |
| Kitchen With Eating Area | 16`7" x 14`5" | Main |
| Living Room | 17`8" x 12`11" | Main |
| 3pc Bathroom | 8`5" x 6`9" | Main |
| Bedroom | 11`9" x 12`7" | Main |
| Bedroom - Primary | 12`3" x 12`7" | Main |


