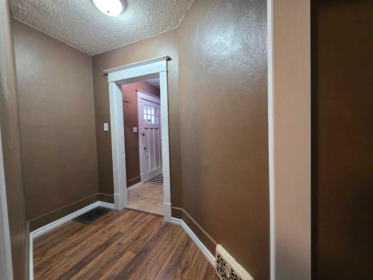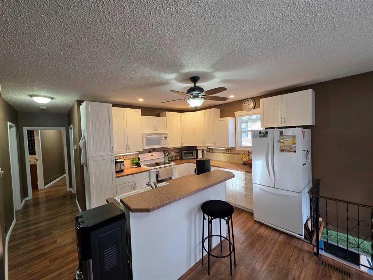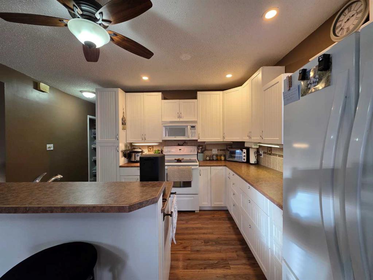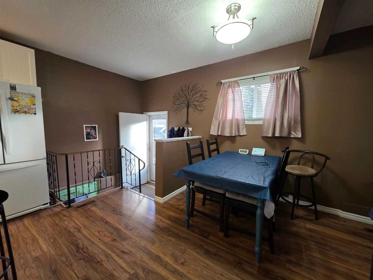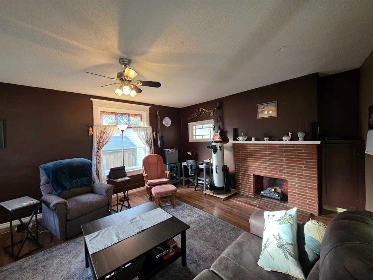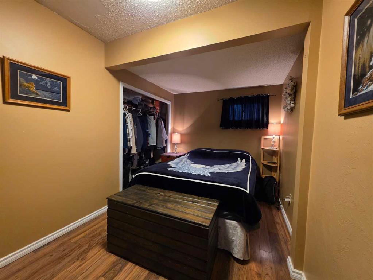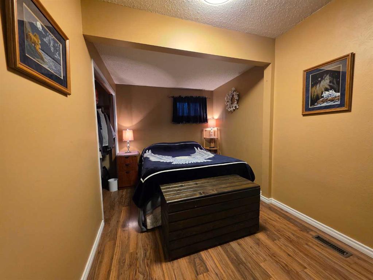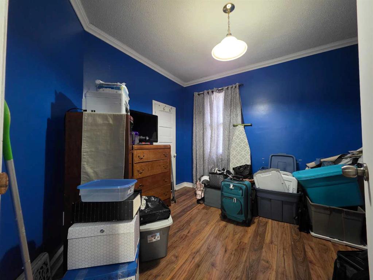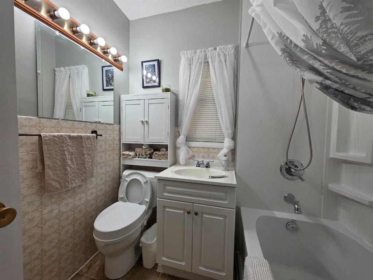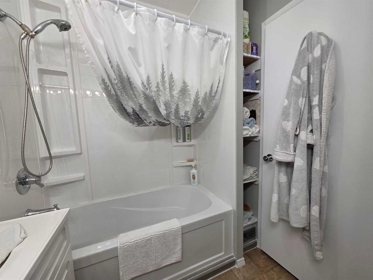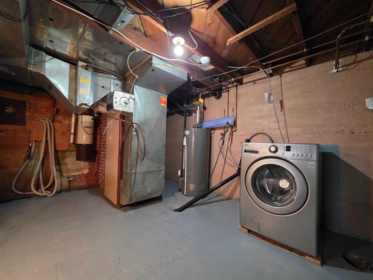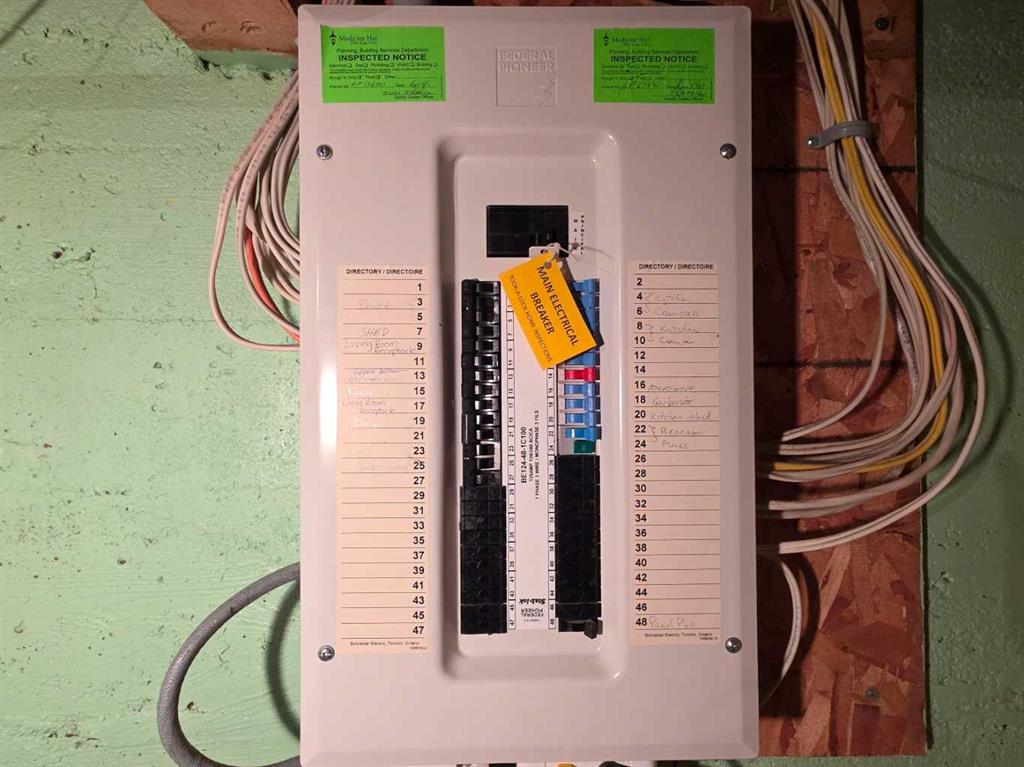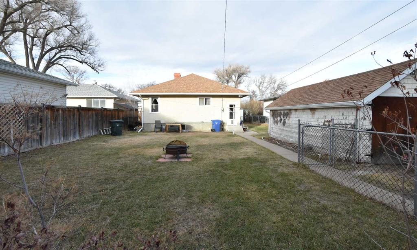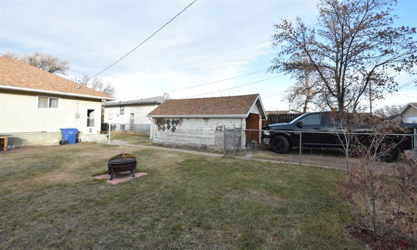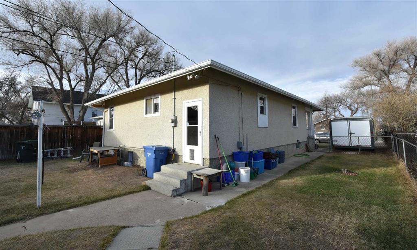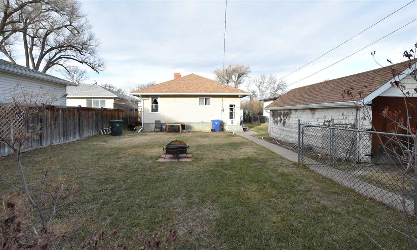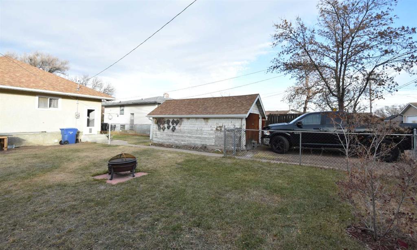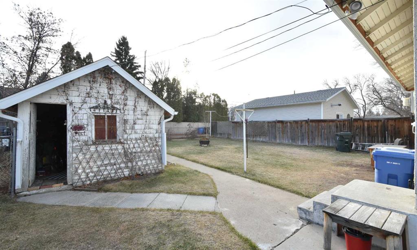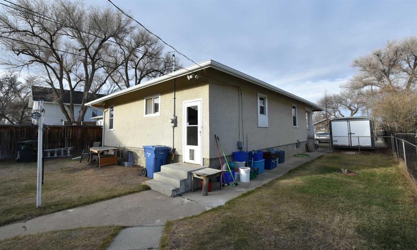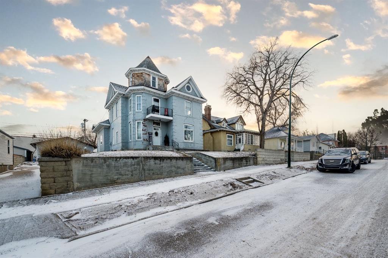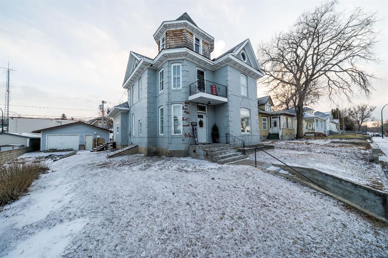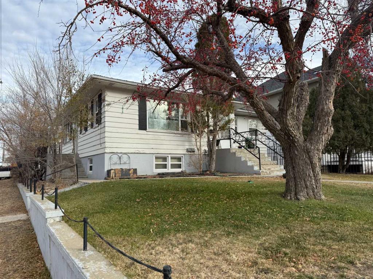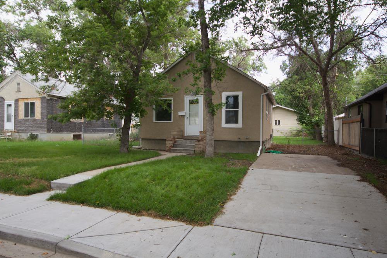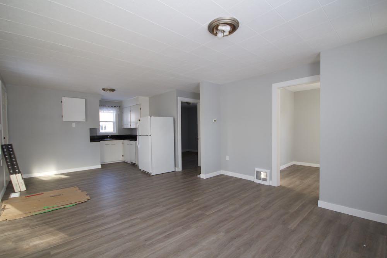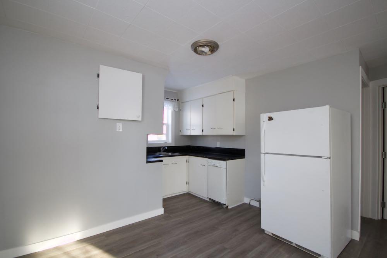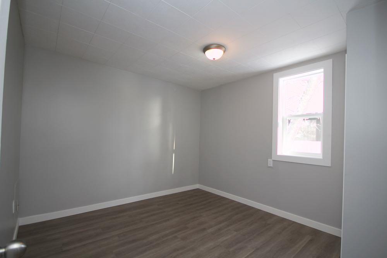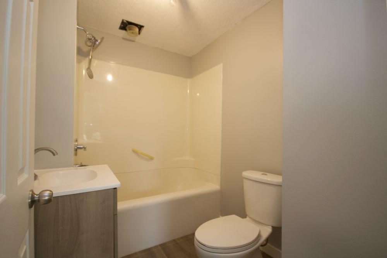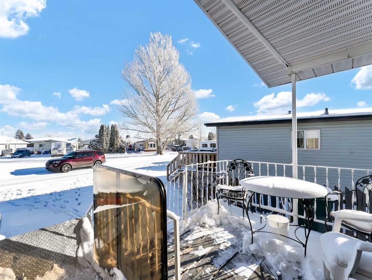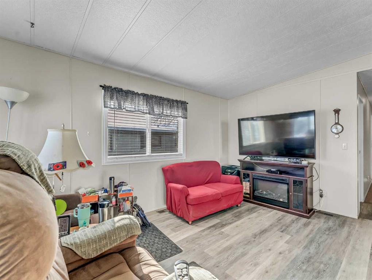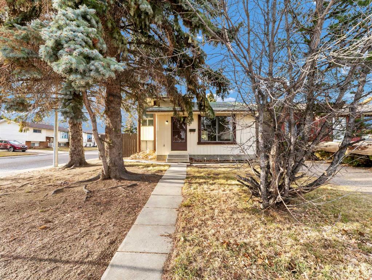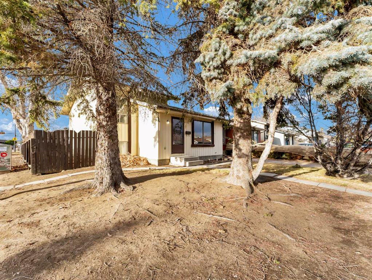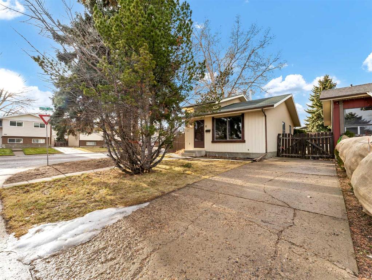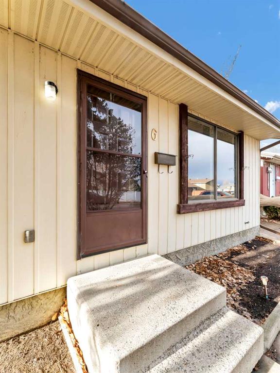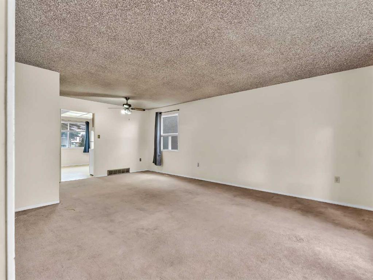153 9 Street NE
Medicine Hat T1A 5S2
MLS® Number: A2272209
$ 239,900
2
BEDROOMS
1 + 0
BATHROOMS
1920
YEAR BUILT
Nicely located close to schools, shopping, parks, playgrounds, a hockey arena, the Big Marble Go Centre with its many recreational amenities, and nearby walking trails, this solid 1920 home offers both charm and convenience. Featuring an appealing open floor plan, a modern kitchen with an island, and a spacious front veranda overlooking the yard, the home provides inviting spaces for everyday living. The private backyard adds comfort and versatility, making it perfect for relaxing or entertaining family and friends. With its attractive price point, large 50' x 122' lot, and an unfinished basement, this property also offers excellent potential for future improvements tailored to your needs and dreams. Contact your Real Estate Agent today to book a private viewing!
| COMMUNITY | Northeast Crescent Heights |
| PROPERTY TYPE | Detached |
| BUILDING TYPE | House |
| STYLE | Bungalow |
| YEAR BUILT | 1920 |
| SQUARE FOOTAGE | 1,041 |
| BEDROOMS | 2 |
| BATHROOMS | 1.00 |
| BASEMENT | Full |
| AMENITIES | |
| APPLIANCES | Central Air Conditioner, Dishwasher, Dryer, Electric Range, Freezer, Garburator, Microwave Hood Fan, Refrigerator, Window Coverings |
| COOLING | Central Air |
| FIREPLACE | Brick Facing, Living Room, Mantle, Wood Burning |
| FLOORING | Laminate, Linoleum |
| HEATING | Forced Air, Natural Gas |
| LAUNDRY | In Basement |
| LOT FEATURES | Back Lane, Lawn, Rectangular Lot |
| PARKING | Alley Access, Gravel Driveway, Off Street, On Street, Rear Drive, Single Garage Detached |
| RESTRICTIONS | None Known |
| ROOF | Asphalt Shingle |
| TITLE | Fee Simple |
| BROKER | SOURCE 1 REALTY CORP. |
| ROOMS | DIMENSIONS (m) | LEVEL |
|---|---|---|
| Living Room | 17`7" x 14`7" | Main |
| Living/Dining Room Combination | 18`9" x 13`6" | Main |
| Bedroom | 14`11" x 8`9" | Main |
| Bedroom | 10`7" x 10`0" | Main |
| 4pc Bathroom | 0`0" x 0`0" | Main |


