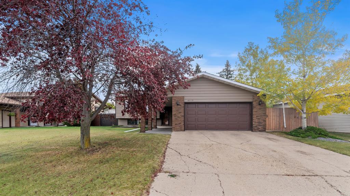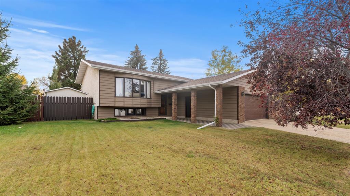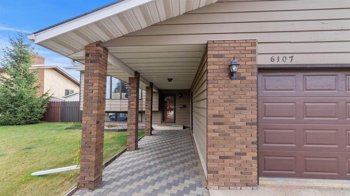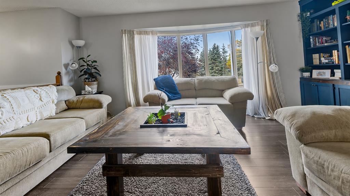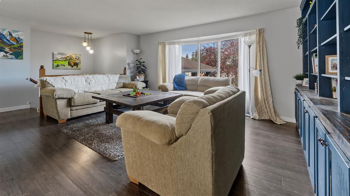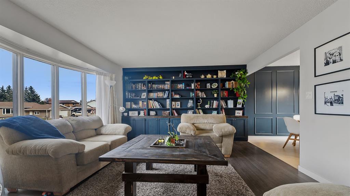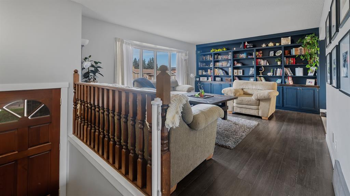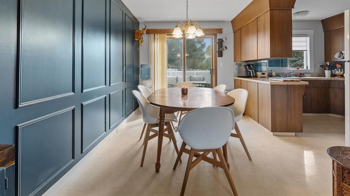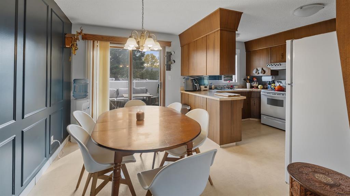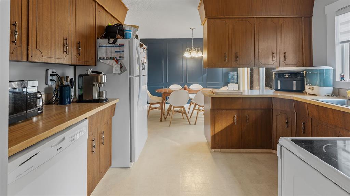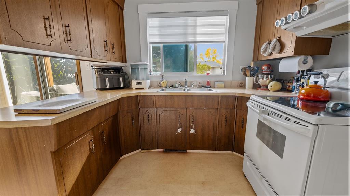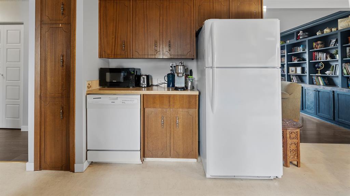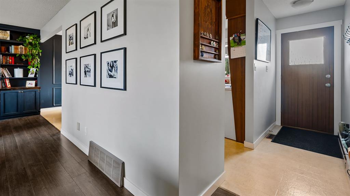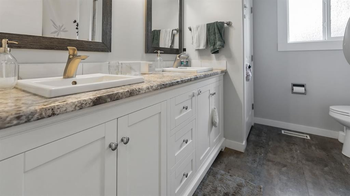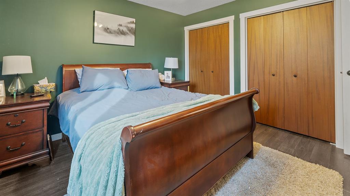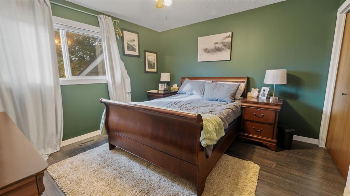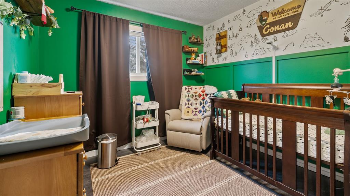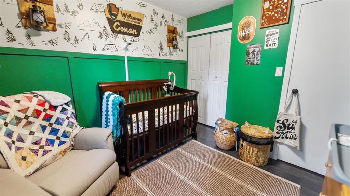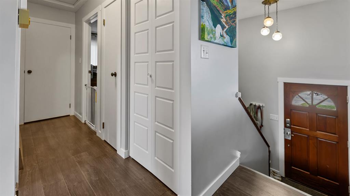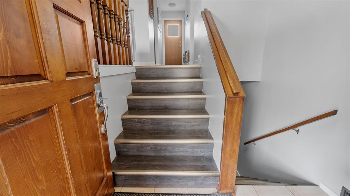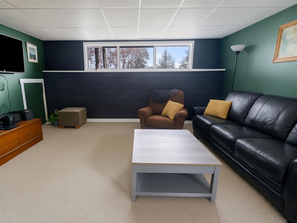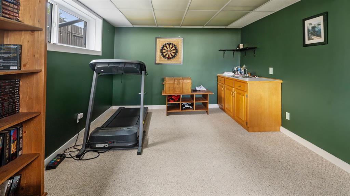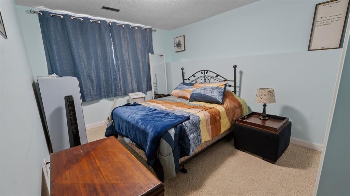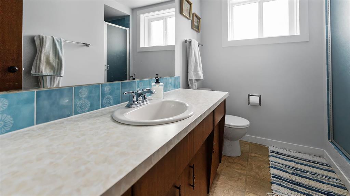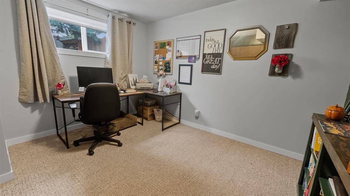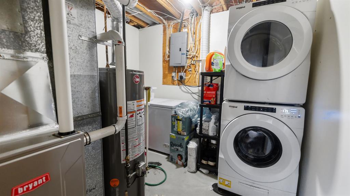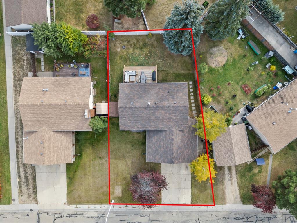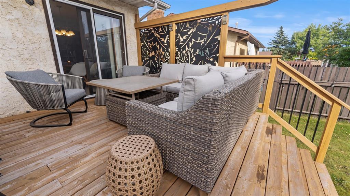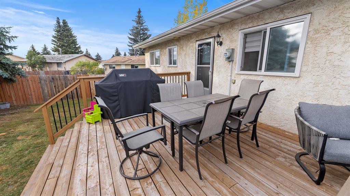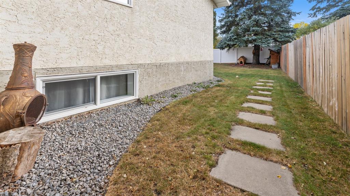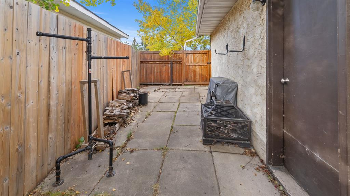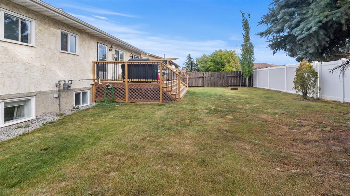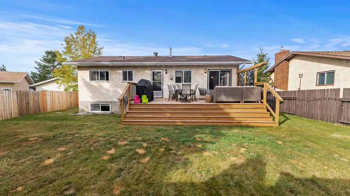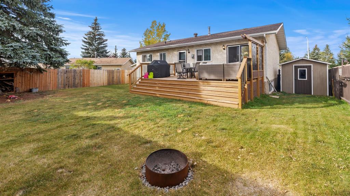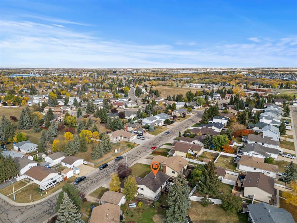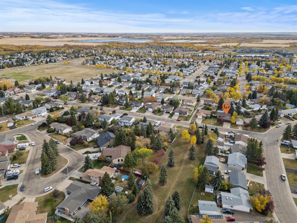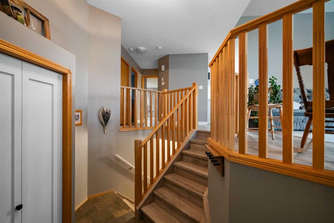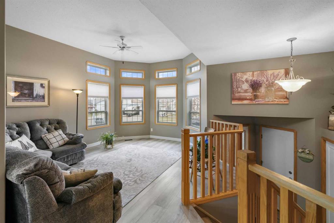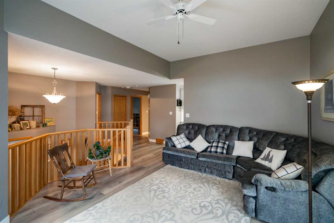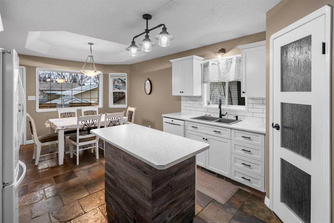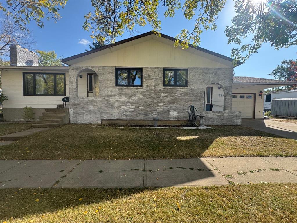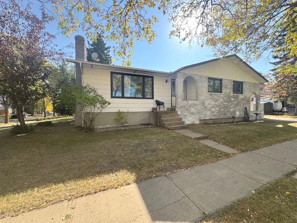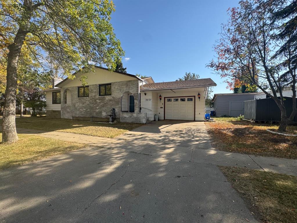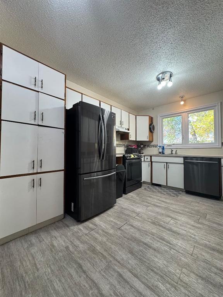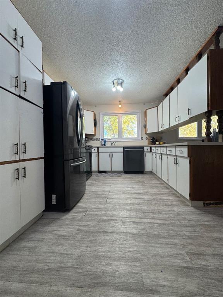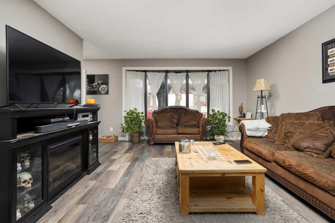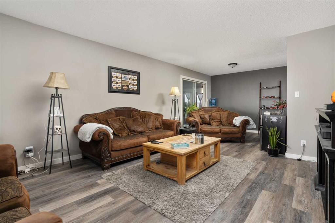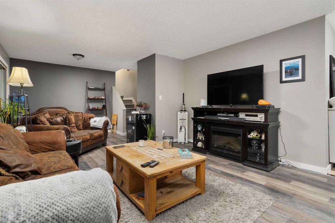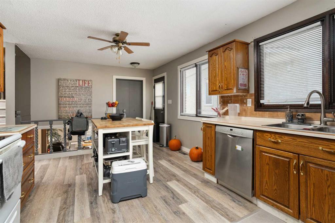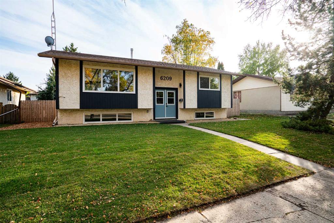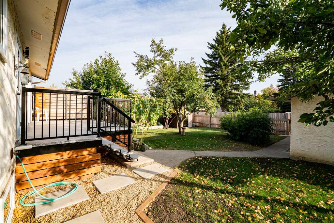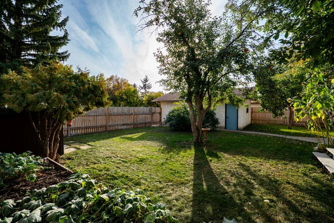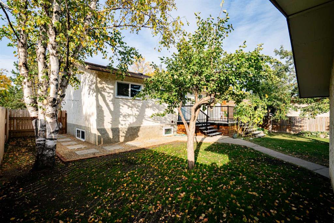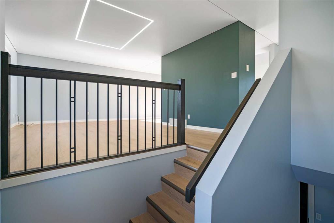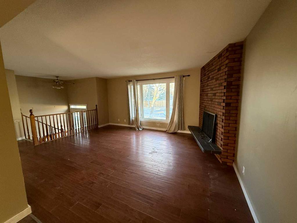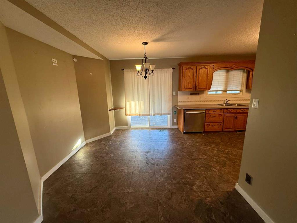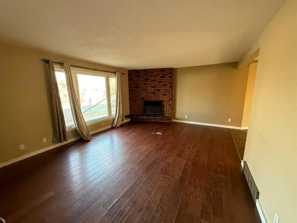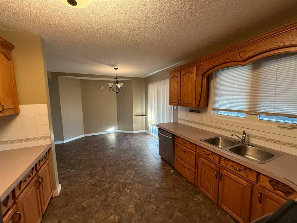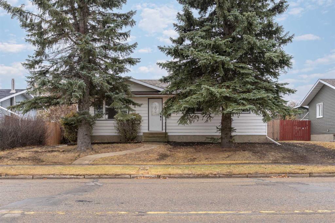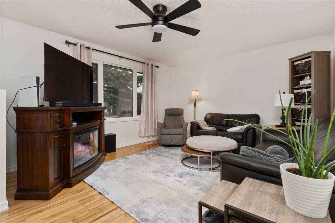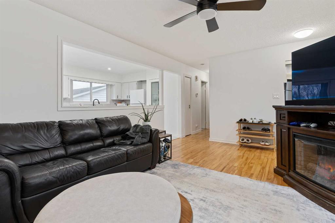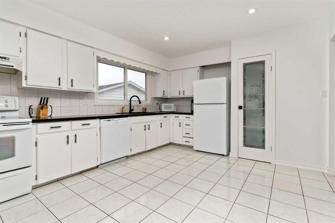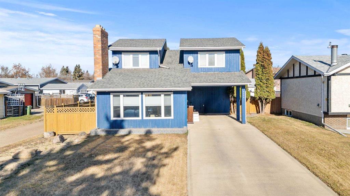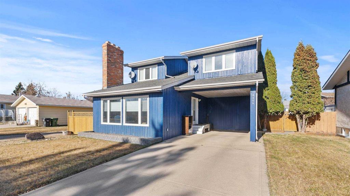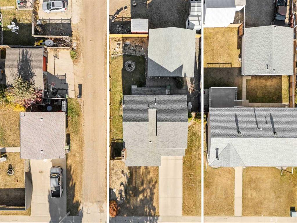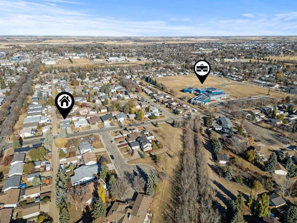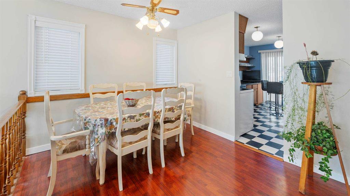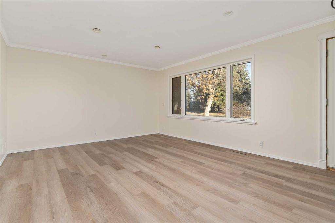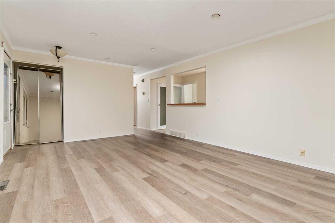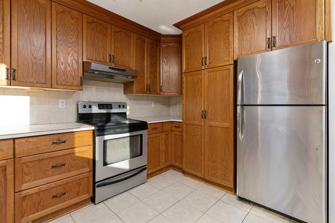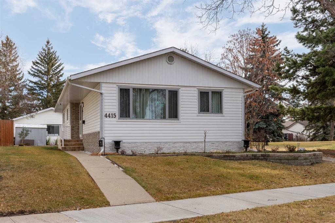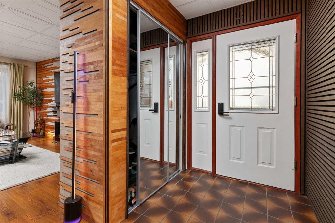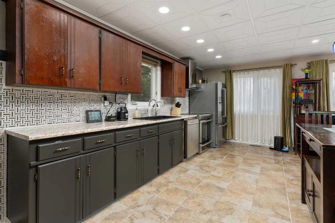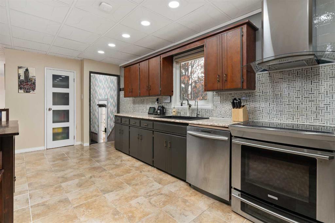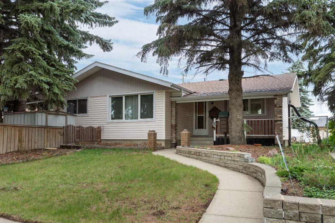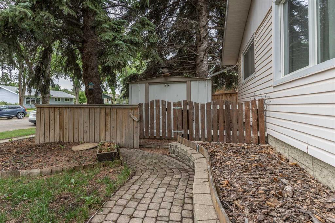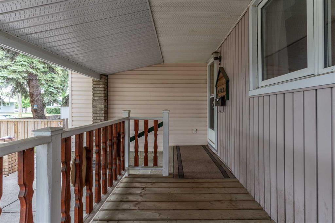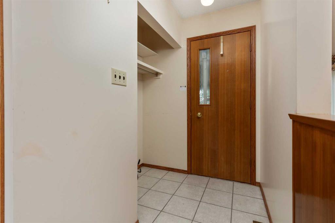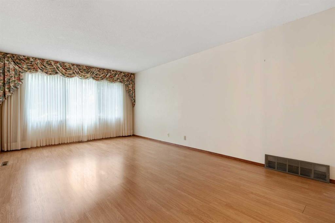6107 36 Avenue
Camrose T4V 4A7
MLS® Number: A2262430
$ 392,000
4
BEDROOMS
2 + 0
BATHROOMS
1,040
SQUARE FEET
1982
YEAR BUILT
This beautifully maintained bi-level home is ideal for first-time buyers or a young family. Just two blocks from Jack Stuart School and close to several parks, the location couldn’t be more convenient. Upstairs, you'll find a bright and spacious living area featuring a bay window and an impressive floor-to-ceiling built-in library. The open dining area is filled with natural light, a stunning feature wall, and the functional kitchen offers a great view of the backyard, perfect for keeping an eye on kids or pets. Step right from the kitchen onto a large deck that leads to a fully fenced backyard, ideal for playtime, pets, or entertaining. The main floor also includes two bedrooms and an updated 5-piece bathroom. The primary bedroom features his-and-hers closets for plenty of storage. The fully finished lower level offers two additional bedrooms, a 3-piece bathroom, and a generous rec room complete with a wet bar, great for family gatherings or relaxing nights in. Additional features include a double attached garage, a garden shed, and a fantastic location in a family-friendly neighborhood. Don't miss this clean, well-cared-for home, ready for you to move in and make it your own!
| COMMUNITY | Grandview |
| PROPERTY TYPE | Detached |
| BUILDING TYPE | House |
| STYLE | Bi-Level |
| YEAR BUILT | 1982 |
| SQUARE FOOTAGE | 1,040 |
| BEDROOMS | 4 |
| BATHROOMS | 2.00 |
| BASEMENT | Full |
| AMENITIES | |
| APPLIANCES | See Remarks |
| COOLING | None |
| FIREPLACE | N/A |
| FLOORING | Carpet, Linoleum, Vinyl |
| HEATING | Forced Air |
| LAUNDRY | In Basement, Laundry Room |
| LOT FEATURES | Back Yard, Irregular Lot |
| PARKING | Double Garage Attached |
| RESTRICTIONS | None Known |
| ROOF | Asphalt Shingle |
| TITLE | Fee Simple |
| BROKER | Coldwell Banker OnTrack Realty |
| ROOMS | DIMENSIONS (m) | LEVEL |
|---|---|---|
| 3pc Bathroom | 0`0" x 0`0" | Basement |
| Bedroom | 11`3" x 9`4" | Basement |
| Bedroom | 11`10" x 9`1" | Basement |
| Family Room | 16`6" x 10`6" | Basement |
| Game Room | 11`2" x 11`1" | Basement |
| Laundry | 9`2" x 8`4" | Basement |
| Dining Room | 8`5" x 11`8" | Main |
| Living Room | 13`4" x 17`0" | Main |
| Kitchen | 9`0" x 8`11" | Main |
| 5pc Bathroom | 0`0" x 0`0" | Main |
| Bedroom - Primary | 12`0" x 11`2" | Main |
| Bedroom | 9`1" x 9`6" | Main |

