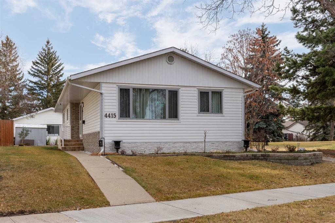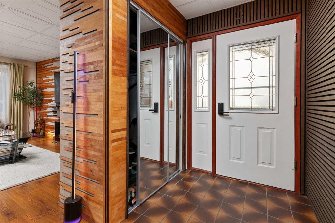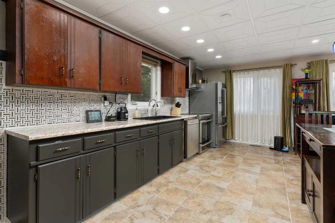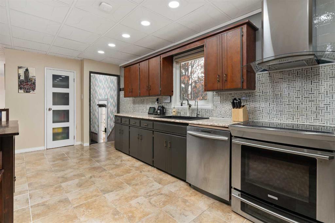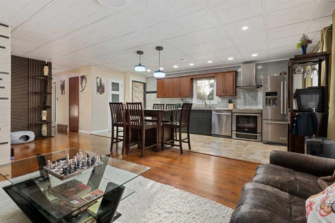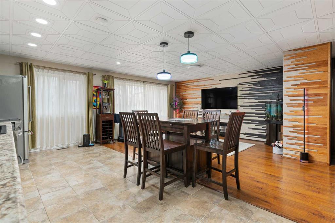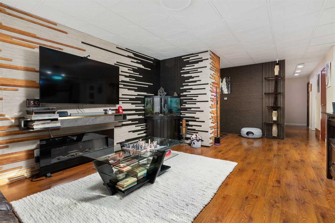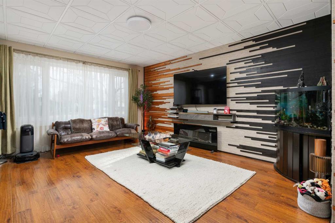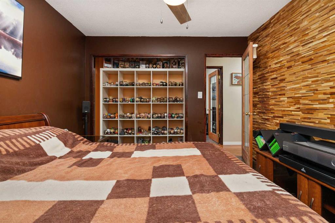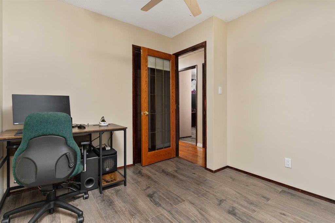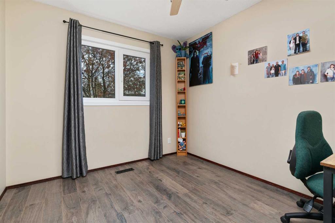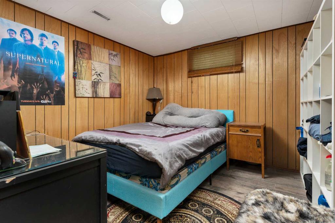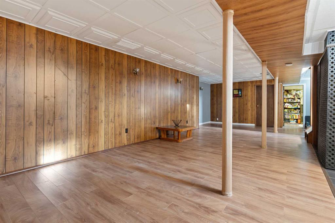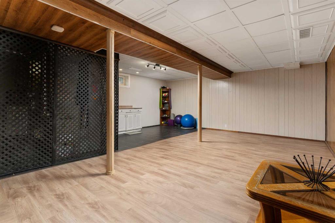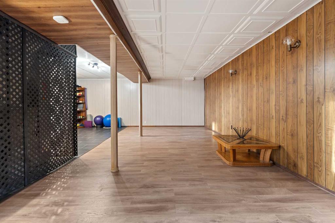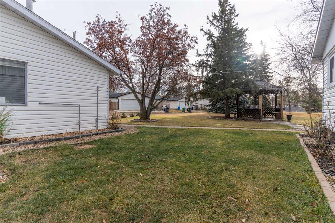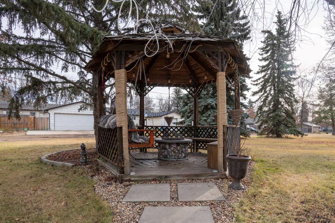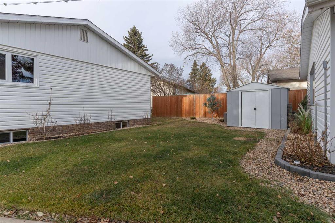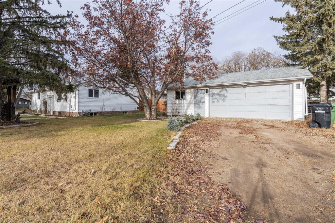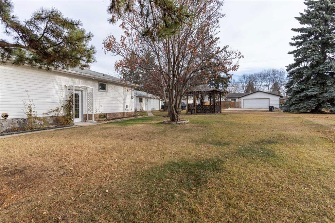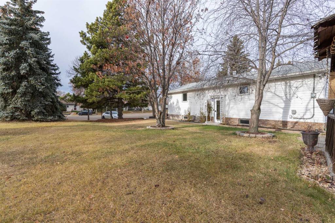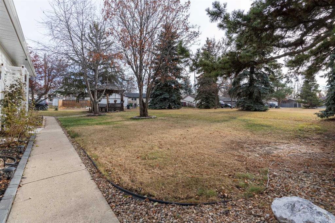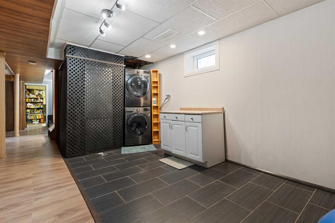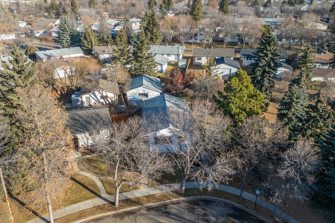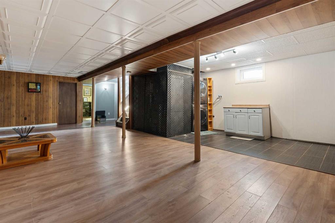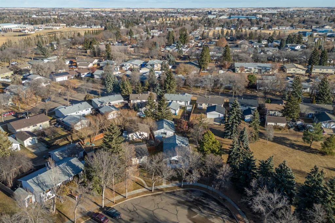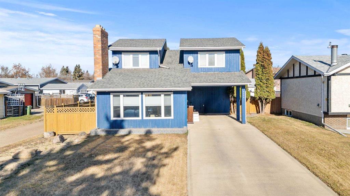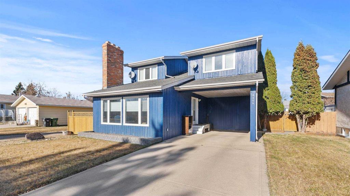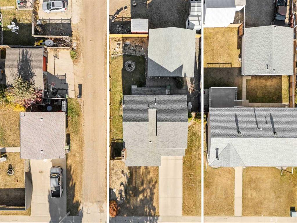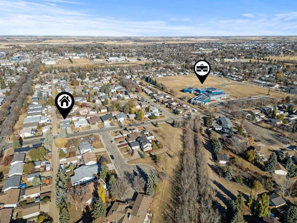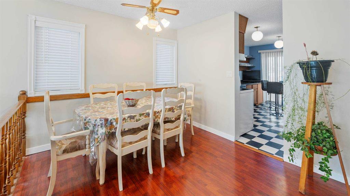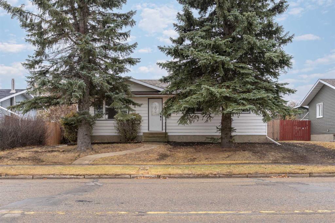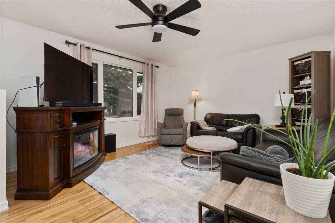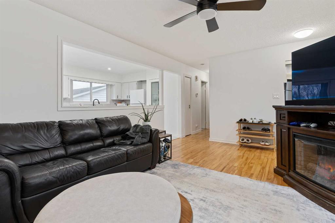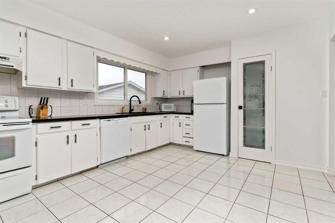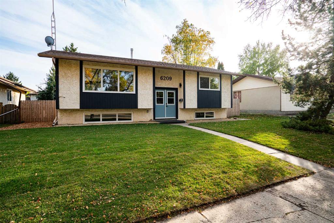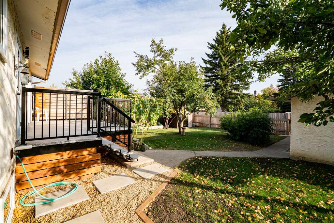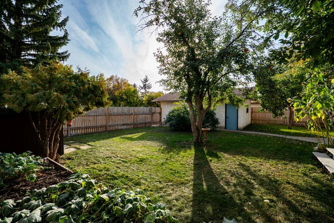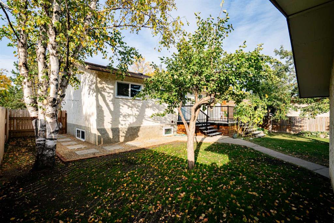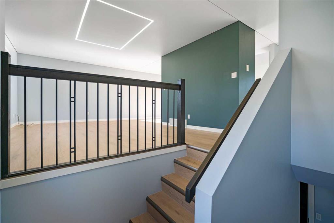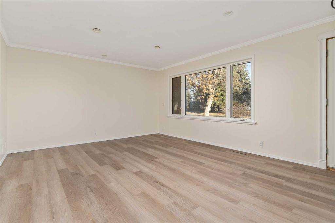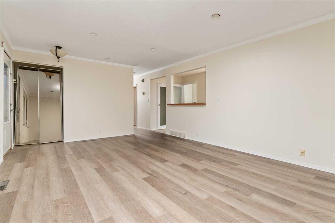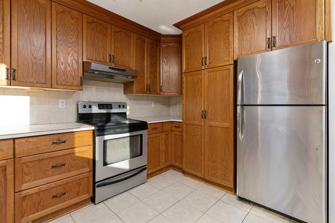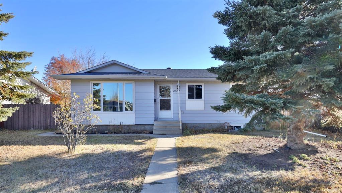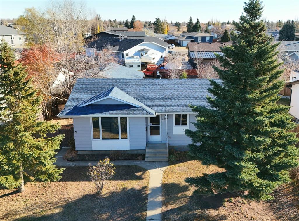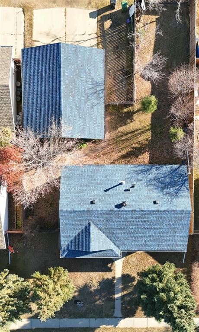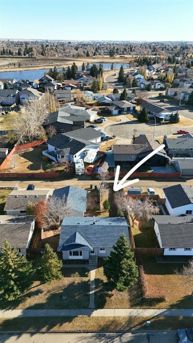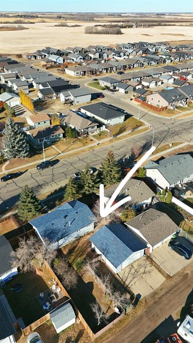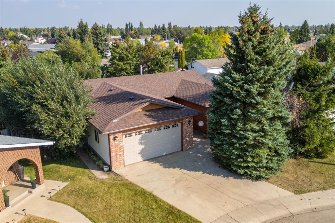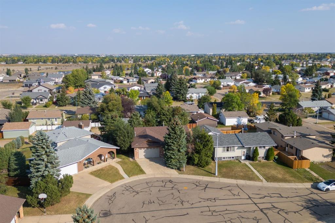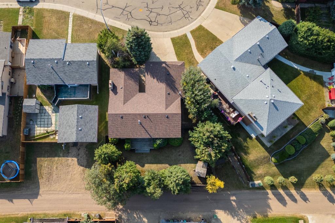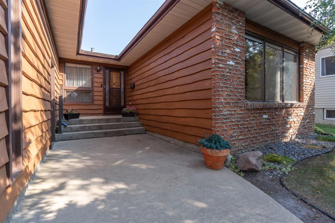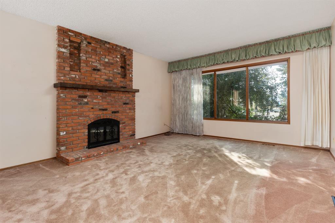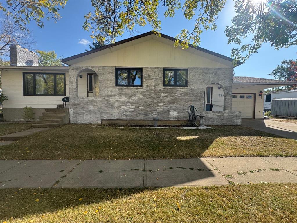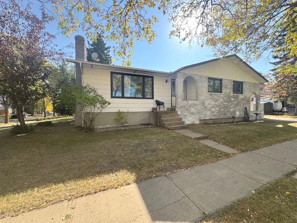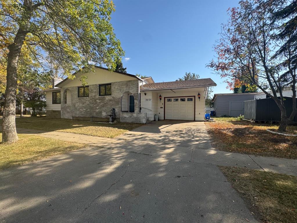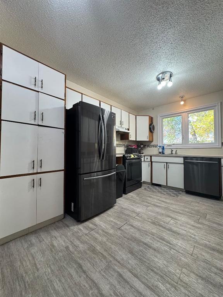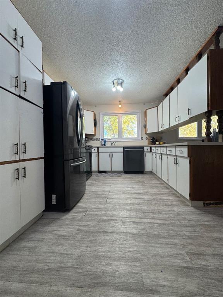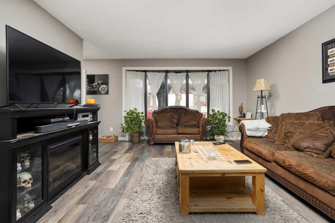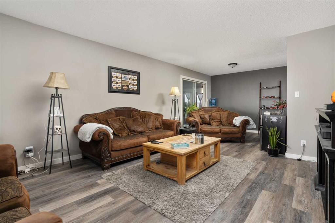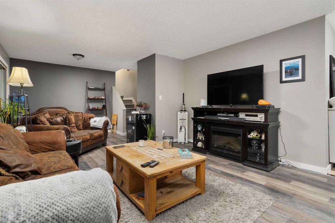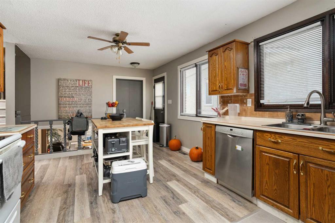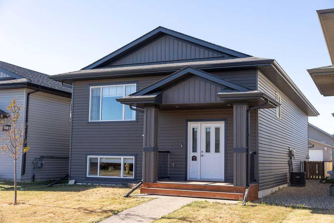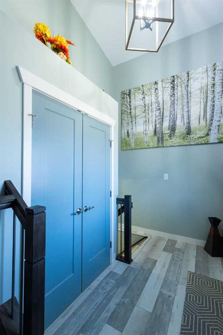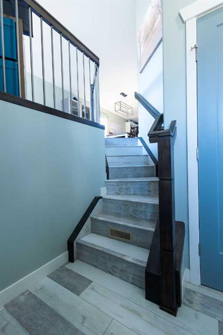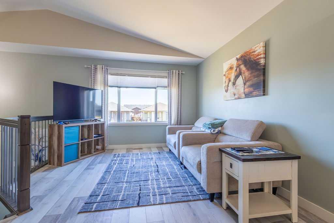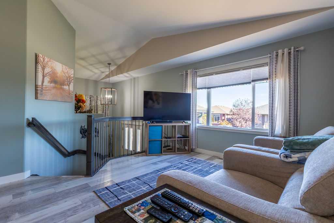4415 66A Street
Camrose T4V 2V6
MLS® Number: A2271063
$ 419,000
4
BEDROOMS
1 + 0
BATHROOMS
1,053
SQUARE FEET
1974
YEAR BUILT
Welcome to this beautifully cared-for 1,053 sq. ft. four-bedroom bungalow, perfectly situated in a quiet close and backing onto a serene, picturesque greenspace. This home has been extensively updated inside and out, offering comfort, style, and modern convenience in every corner. Step inside to discover upgraded windows, flooring, shingles, furnace, paint, designer backsplash and countertops, and so much more. The exterior has also been refreshed with stunning finishes and inviting perennial beds framed by attractive border retainers, creating incredible curb appeal. All appliances have been recently purchased to complete the home’s transformation. Prepare to be amazed by the gorgeous, fully renovated bathroom—a true showstopper with high-tech touches, including a $9K luxury lavatory featuring a heated seat, bidet, and automatic open/close function. This home is truly a tech lover’s dream, with smart lighting throughout that can be controlled with an app for added enjoyment and security. You’ll love the spacious living room, filled with natural light from large windows. The open-concept kitchen and dining area is perfect for everyday living, showcasing updated countertops and a stylish new backsplash. All four bedrooms are generously sized, and the upgraded four-piece bath offers additional comfort and functionality. The full basement provides a highly workable layout with abundant storage, offering a fantastic opportunity to develop the space to your personal taste. Additional upgrades include a Smart Irrigation System, Smart Automatic Lawnmower and an updated sewer line (2020). Outdoors, the property continues to impress with a massive 24' x 30' heated garage with back-alley access and ample room for RV parking. The beautifully landscaped yard feels like your own private park, complete with a charming gazebo to enjoy during the summer months. Don’t miss out on this fabulous, move-in-ready home that blends comfort, technology, and timeless charm—all backing onto a stunning greenspace!
| COMMUNITY | Westmount |
| PROPERTY TYPE | Detached |
| BUILDING TYPE | House |
| STYLE | Bungalow |
| YEAR BUILT | 1974 |
| SQUARE FOOTAGE | 1,053 |
| BEDROOMS | 4 |
| BATHROOMS | 1.00 |
| BASEMENT | Full |
| AMENITIES | |
| APPLIANCES | Dishwasher, Range Hood, Refrigerator, Stove(s) |
| COOLING | None |
| FIREPLACE | N/A |
| FLOORING | Laminate, Tile |
| HEATING | Forced Air, Natural Gas |
| LAUNDRY | In Basement |
| LOT FEATURES | Back Lane, Back Yard, Cul-De-Sac, Gazebo, Interior Lot, Landscaped, Lawn |
| PARKING | Double Garage Detached |
| RESTRICTIONS | None Known |
| ROOF | Asphalt Shingle |
| TITLE | Fee Simple |
| BROKER | RE/MAX Real Estate (Edmonton) Ltd. |
| ROOMS | DIMENSIONS (m) | LEVEL |
|---|---|---|
| Family Room | 31`9" x 19`7" | Basement |
| Bedroom | 10`7" x 10`9" | Basement |
| Office | 10`11" x 8`4" | Basement |
| Entrance | 5`0" x 5`6" | Main |
| Kitchen With Eating Area | 8`5" x 20`0" | Main |
| Living Room | 12`10" x 15`2" | Main |
| Bedroom - Primary | 10`7" x 13`2" | Main |
| Bedroom | 11`5" x 10`3" | Main |
| Bedroom | 9`3" x 10`3" | Main |
| 4pc Bathroom | Main |

