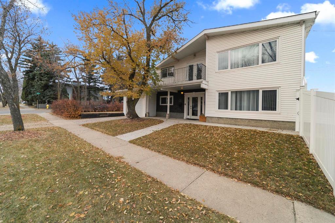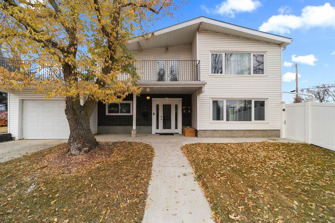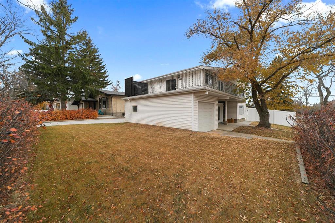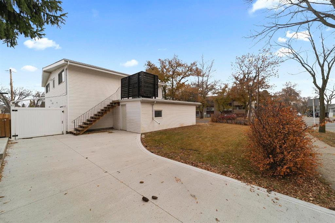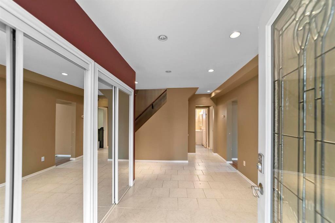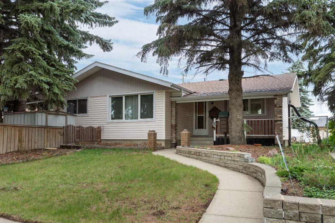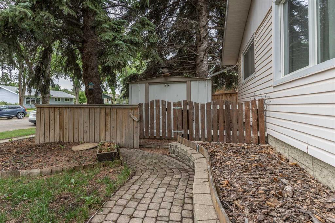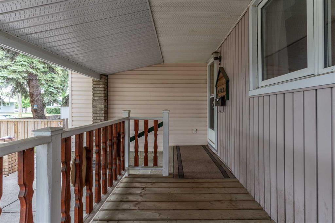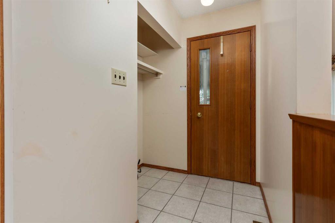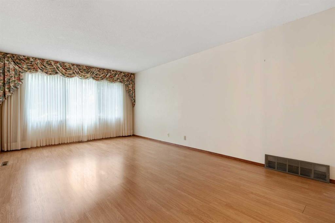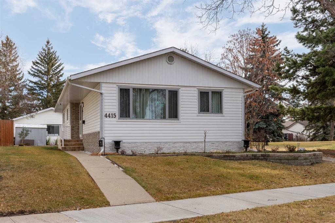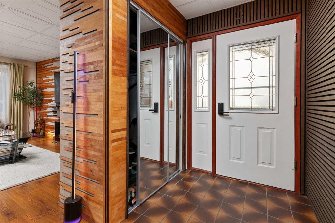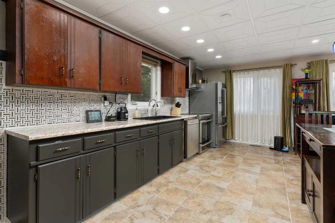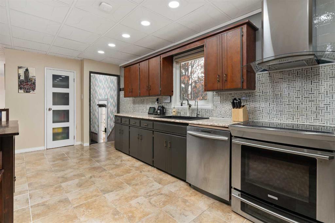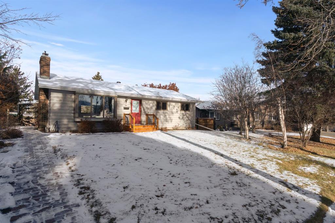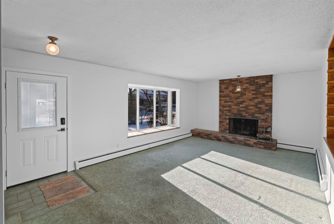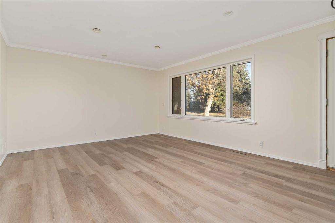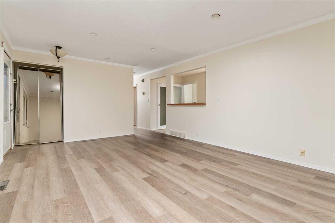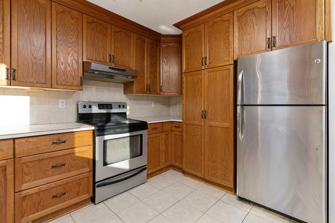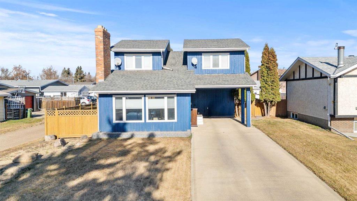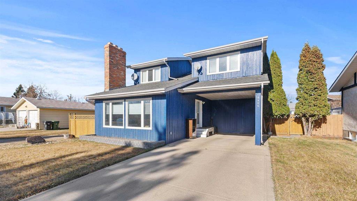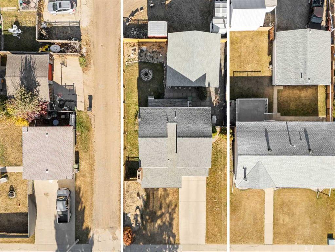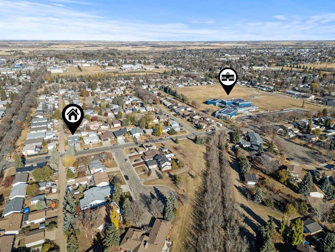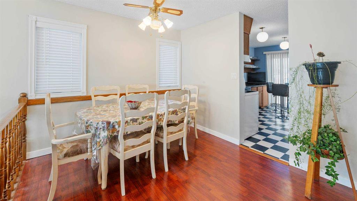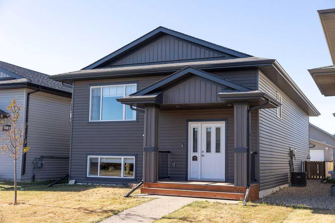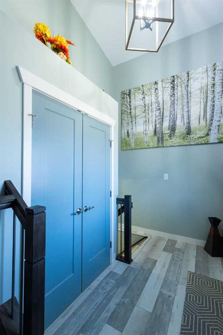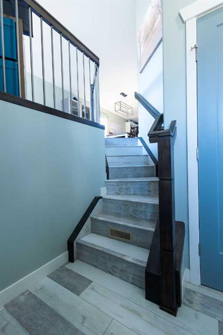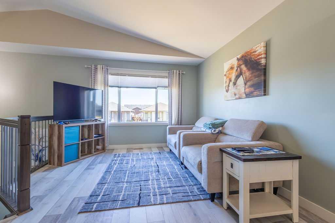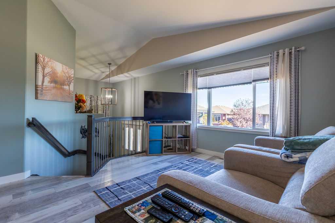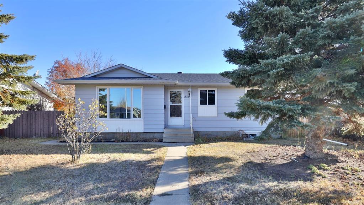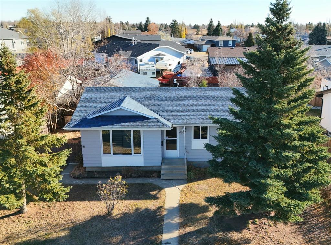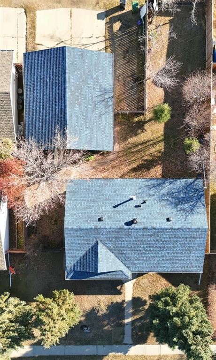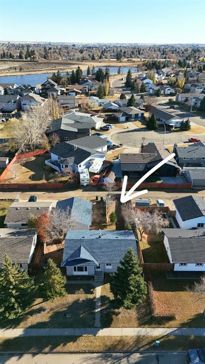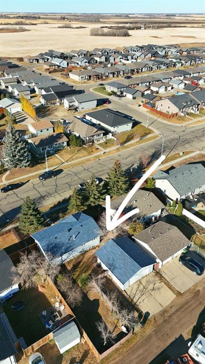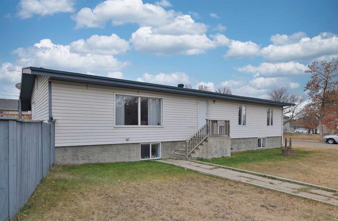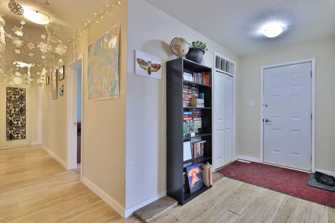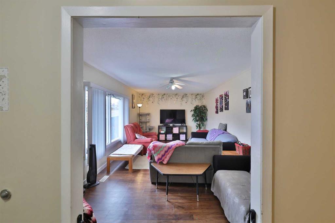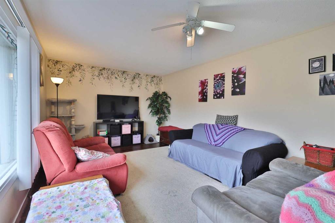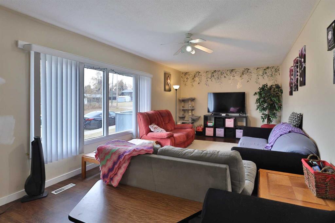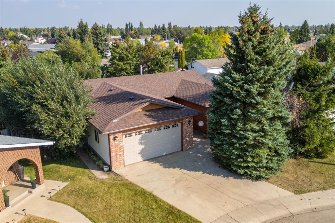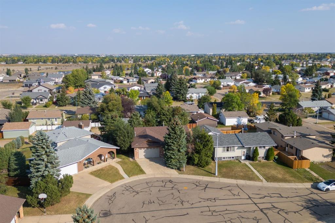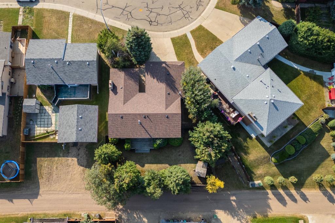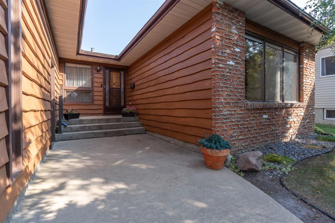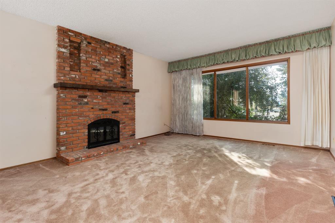6521 49 Avenue
Camrose T4V 0P6
MLS® Number: A2256057
$ 350,000
4
BEDROOMS
3 + 1
BATHROOMS
1981
YEAR BUILT
Over 2000 sq. ft. of Living Space | Unique 1.5 Storey Home From the vaulted ceiling at the entryway, this home welcomes you with a bright and spacious feel. The kitchen, featuring a cooktop and wall oven, sits at the heart of the home, perfectly positioned between the dining/living room and the cozy family room with its gas fireplace and access to the back deck. Convenient main-floor laundry with ample storage and a 2-piece bath complete this level Upstairs, the open loft area overlooks the main living space, adding both character and functionality. The upper floor offers three bedrooms, including a primary suite with a private balcony and 3-piece ensuite. A 4-piece bath serves the additional bedrooms. The basement is partially finished, featuring a 3-piece bath, a bedroom (without closet), and a large recreation area, providing plenty of options for family and guests. The heated attached garage offers year-round convenience. Outside, the oversized lot provides endless opportunities to create your backyard oasis with plenty of space for entertaining, gardening, or play. This thoughtfully designed floor plan offers comfort, charm, and room for the whole family. Located near a park, golf course, medical clinics, and west end shopping.
| COMMUNITY | Grandview |
| PROPERTY TYPE | Detached |
| BUILDING TYPE | House |
| STYLE | 1 and Half Storey |
| YEAR BUILT | 1981 |
| SQUARE FOOTAGE | 2,104 |
| BEDROOMS | 4 |
| BATHROOMS | 4.00 |
| BASEMENT | Full |
| AMENITIES | |
| APPLIANCES | Dishwasher, Electric Cooktop, Electric Oven, Freezer, Microwave, Refrigerator, Washer/Dryer, Window Coverings |
| COOLING | None |
| FIREPLACE | Gas |
| FLOORING | Carpet, Ceramic Tile, Linoleum |
| HEATING | Boiler |
| LAUNDRY | Main Level |
| LOT FEATURES | Back Lane |
| PARKING | Double Garage Attached, Heated Garage |
| RESTRICTIONS | None Known |
| ROOF | Asphalt Shingle |
| TITLE | Fee Simple |
| BROKER | RE/MAX Real Estate (Edmonton) Ltd. |
| ROOMS | DIMENSIONS (m) | LEVEL |
|---|---|---|
| Bedroom | 12`0" x 12`0" | Basement |
| 3pc Bathroom | Basement | |
| Storage | 7`8" x 6`2" | Basement |
| Game Room | 14`0" x 24`0" | Basement |
| 2pc Bathroom | Main | |
| Living Room | 15`0" x 14`0" | Main |
| Kitchen | 10`9" x 15`0" | Main |
| Family Room | 13`0" x 30`0" | Main |
| Laundry | 12`7" x 9`8" | Main |
| Bedroom - Primary | 13`0" x 14`0" | Upper |
| Bedroom | 12`0" x 10`7" | Upper |
| Bedroom | 10`6" x 10`6" | Upper |
| Walk-In Closet | 6`6" x 6`6" | Upper |
| 3pc Ensuite bath | Upper | |
| 4pc Bathroom | Upper | |
| Loft | 10`0" x 10`0" | Upper |











































