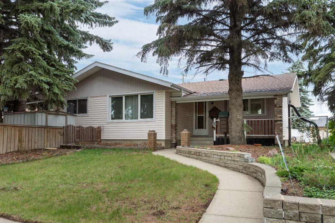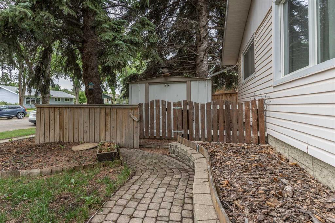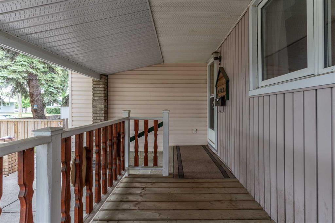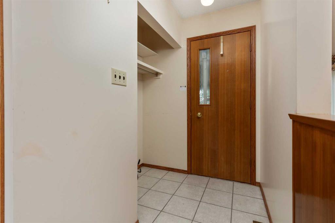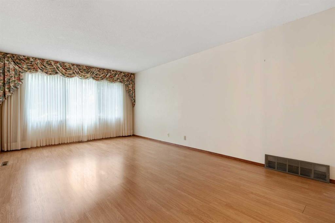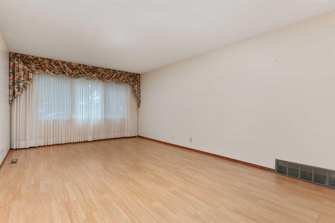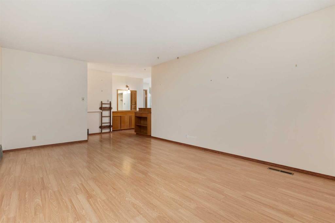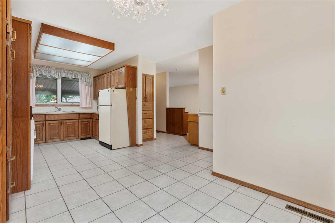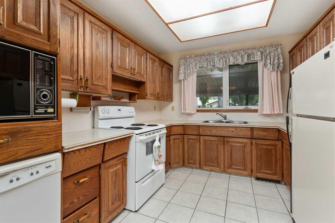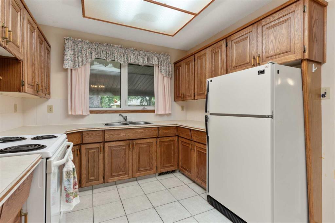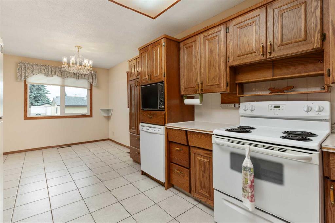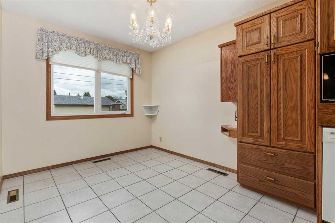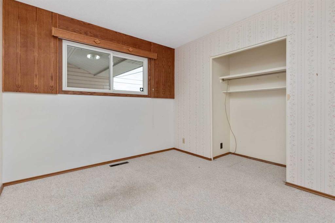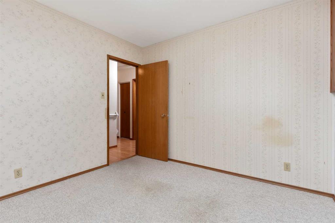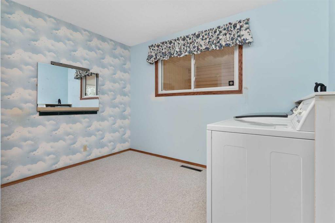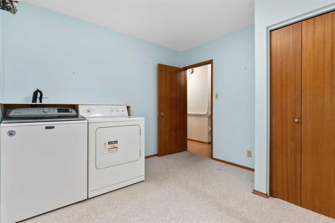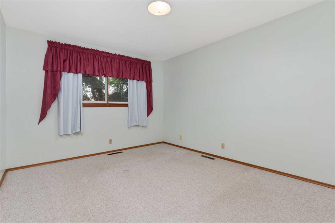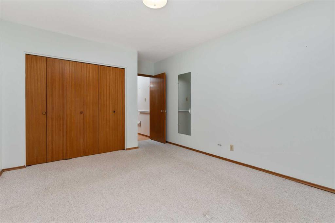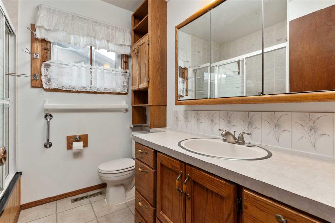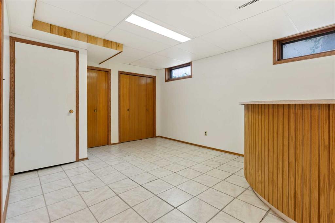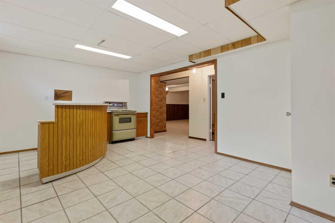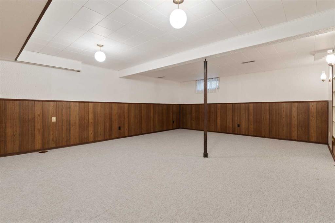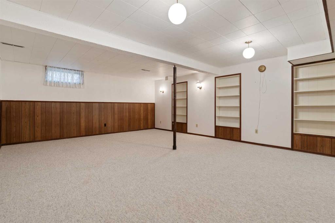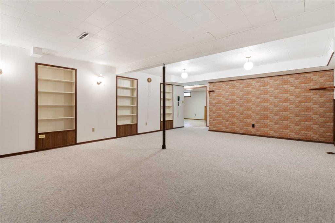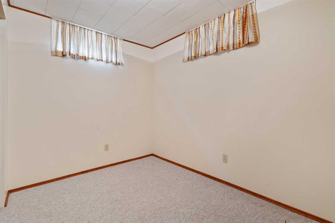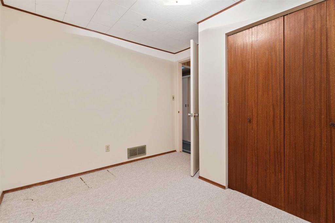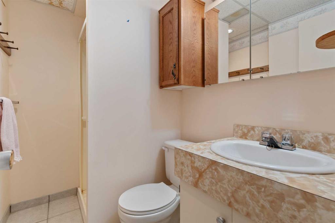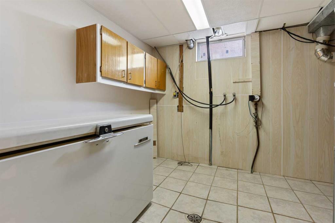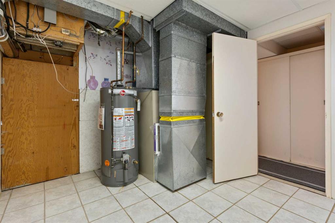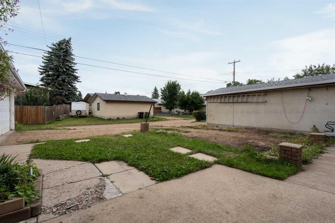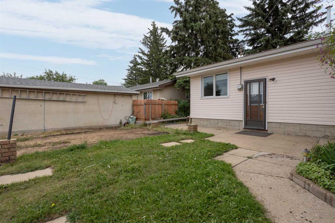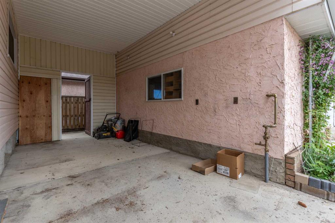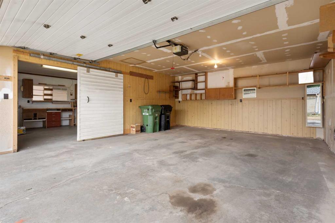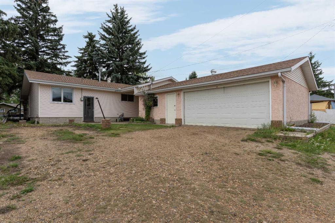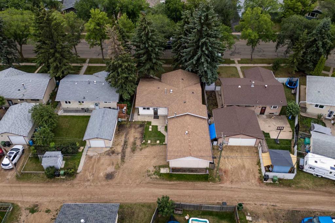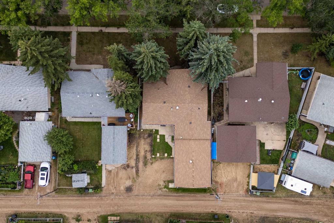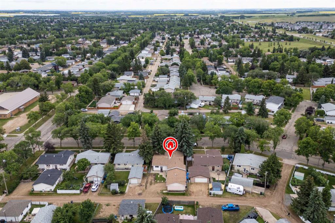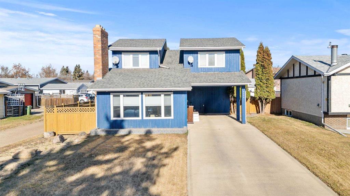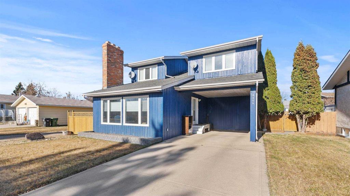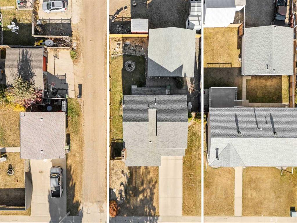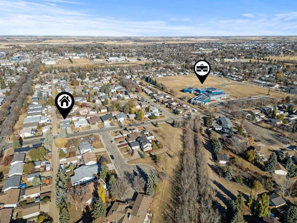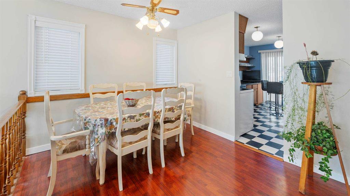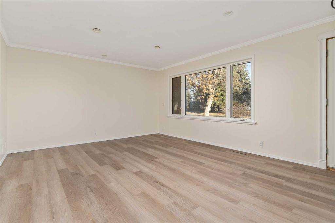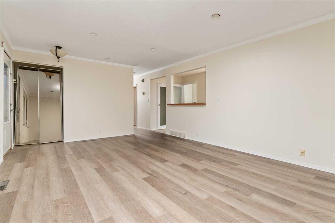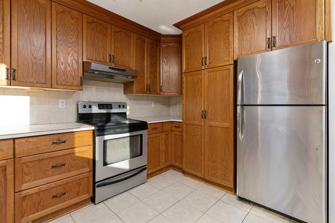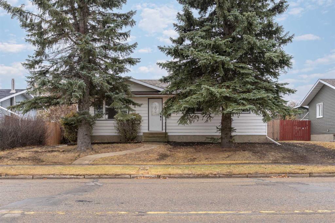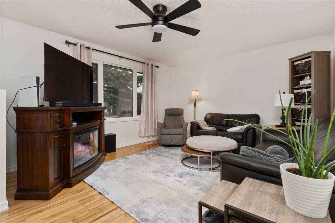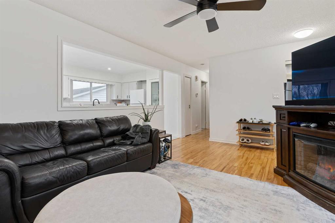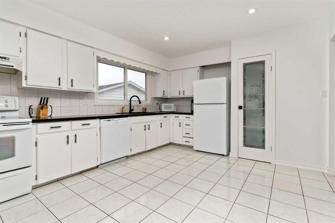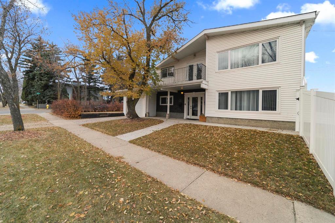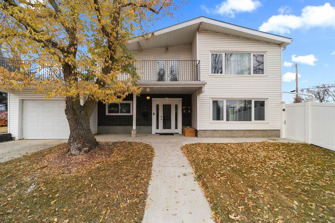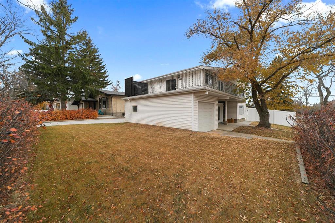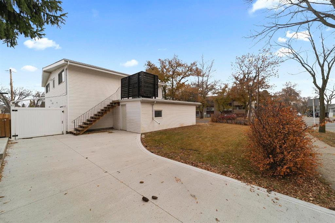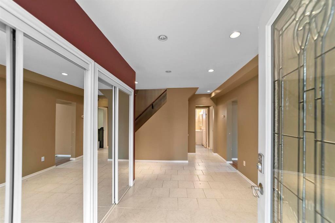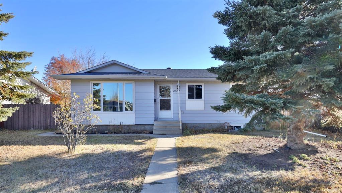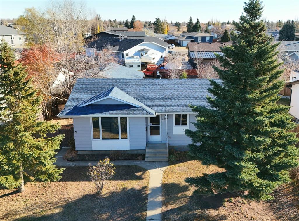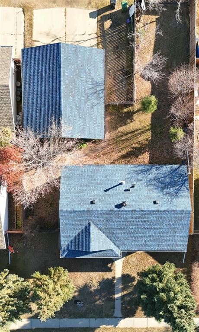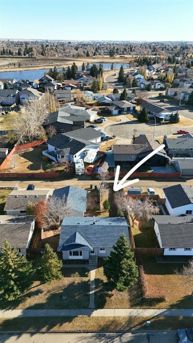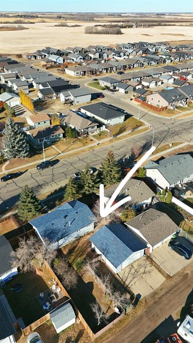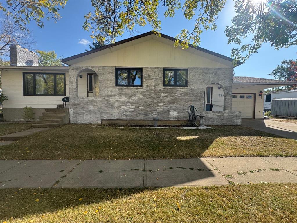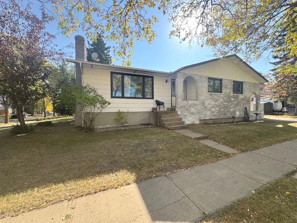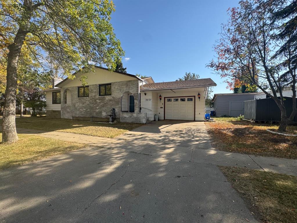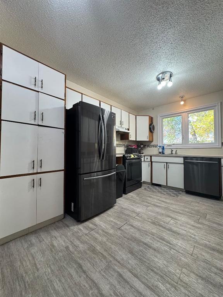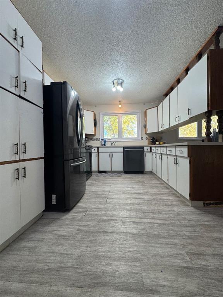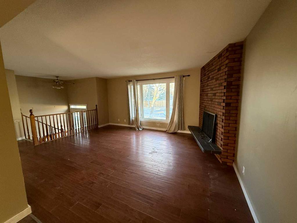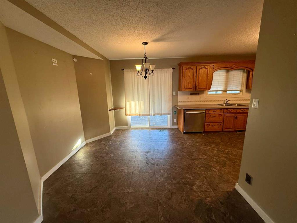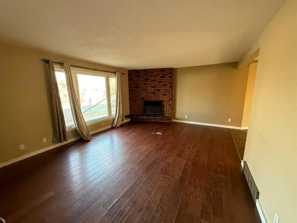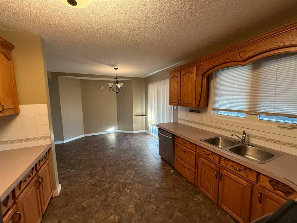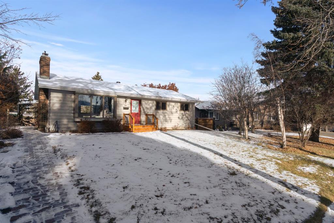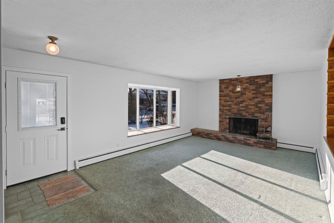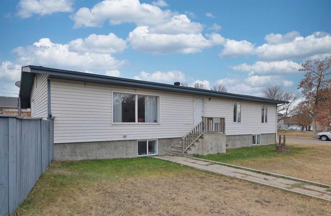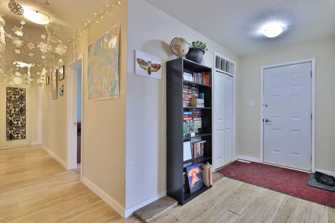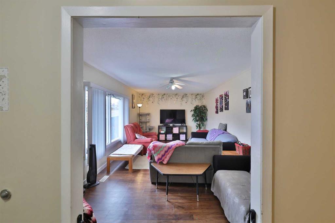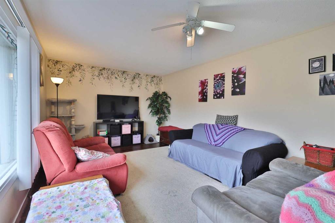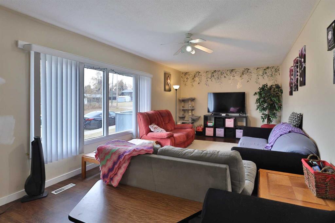6508 45 Avenue
Camrose T4V 0C5
MLS® Number: A2241644
$ 326,500
4
BEDROOMS
2 + 0
BATHROOMS
1,168
SQUARE FEET
1966
YEAR BUILT
Welcome to this well-kept 1168 sq ft bungalow, ideally located near shopping and schools. The main floor offers a functional layout with three bedrooms, a spacious living room, a 4-piece bathroom, and a kitchen with ample cabinetry for all your storage needs. For added convenience, laundry has been thoughtfully relocated to the main floor, replacing one of the bedrooms and making day-to-day living more accessible. This could easily be converted back to a bedroom and laundry moved to the basement. The fully developed basement features a flexible space plumbed for a wet bar. There is also a generous family room, an additional bedroom, and a 3-piece bathroom. Outside, you'll find a 22' x 32' garage that easily accommodates two vehicles and includes a heated workshop space. Perfect for hobbies or year-round projects. This well-maintained home combines comfort, functionality, and a prime location. A must-see!
| COMMUNITY | Westmount |
| PROPERTY TYPE | Detached |
| BUILDING TYPE | House |
| STYLE | Bungalow |
| YEAR BUILT | 1966 |
| SQUARE FOOTAGE | 1,168 |
| BEDROOMS | 4 |
| BATHROOMS | 2.00 |
| BASEMENT | Full |
| AMENITIES | |
| APPLIANCES | Dishwasher, Freezer, Microwave, Refrigerator, Stove(s), Washer/Dryer, Window Coverings |
| COOLING | None |
| FIREPLACE | N/A |
| FLOORING | Carpet, Ceramic Tile, Laminate |
| HEATING | Forced Air |
| LAUNDRY | Main Level |
| LOT FEATURES | Back Lane, Front Yard |
| PARKING | Double Garage Detached, Garage Door Opener, See Remarks |
| RESTRICTIONS | None Known |
| ROOF | Asphalt Shingle |
| TITLE | Fee Simple |
| BROKER | RE/MAX Real Estate (Edmonton) Ltd. |
| ROOMS | DIMENSIONS (m) | LEVEL |
|---|---|---|
| Flex Space | 17`11" x 11`7" | Basement |
| Family Room | 21`10" x 16`10" | Basement |
| Bedroom | 7`1" x 10`7" | Basement |
| 3pc Bathroom | Basement | |
| Kitchen With Eating Area | 21`0" x 8`9" | Main |
| Living Room | 19`3" x 11`11" | Main |
| Bedroom | 10`1" x 9`7" | Main |
| Bedroom | 10`1" x 10`11" | Main |
| 4pc Bathroom | Main | |
| Bedroom - Primary | 12`11" x 10`11" | Main |

