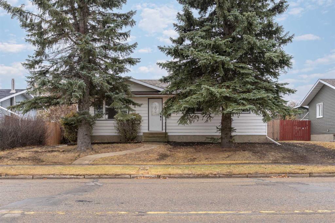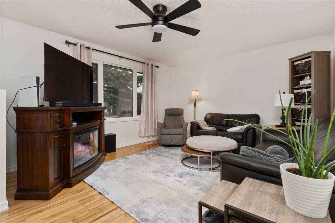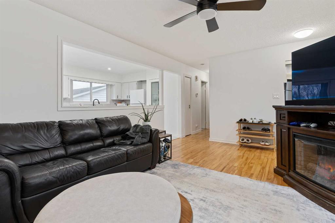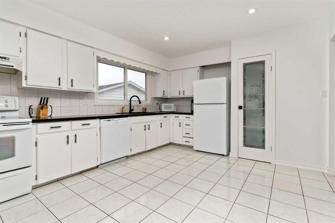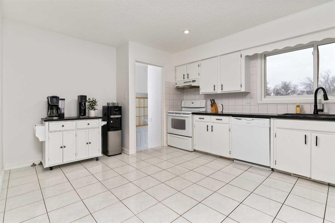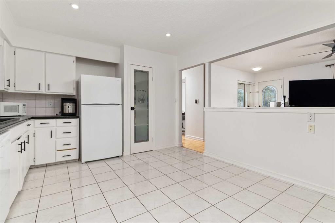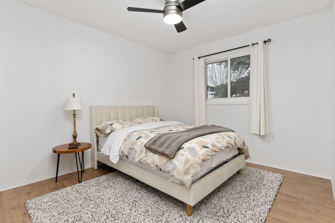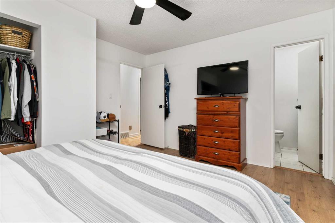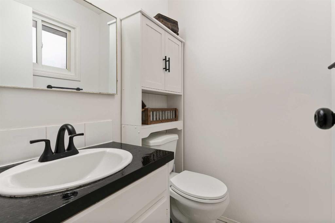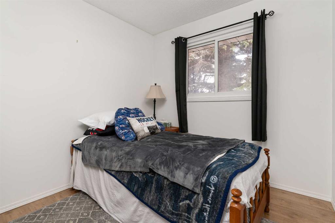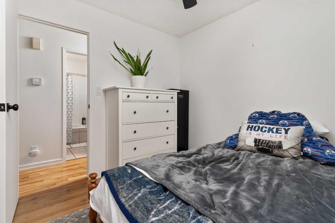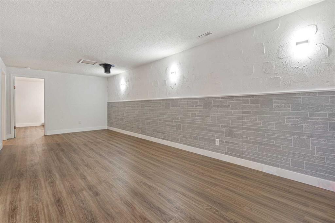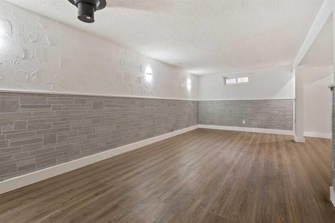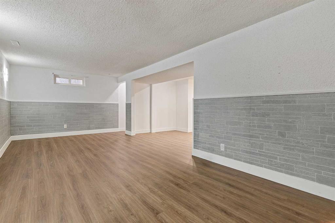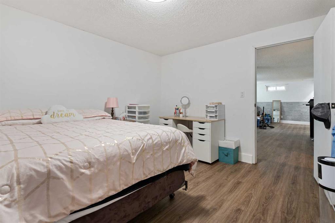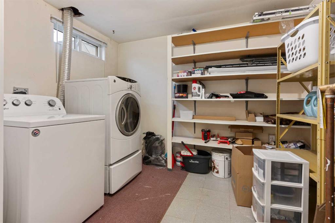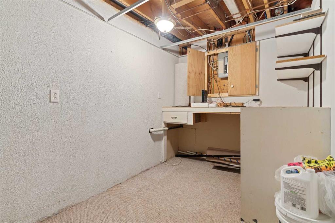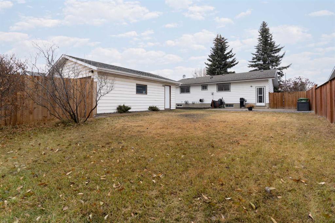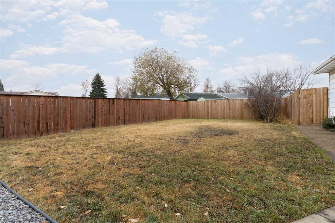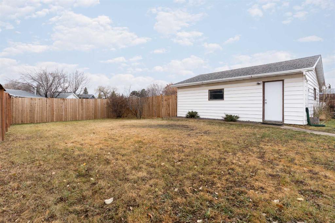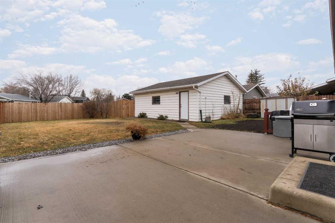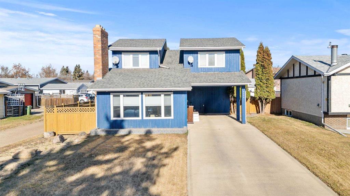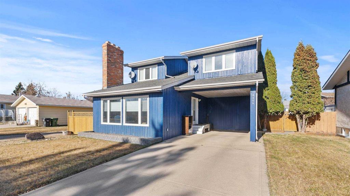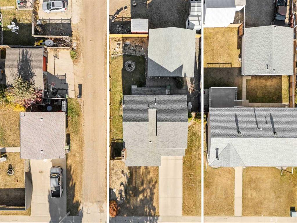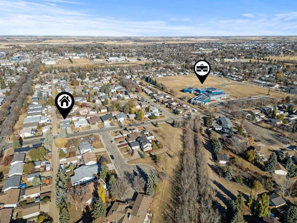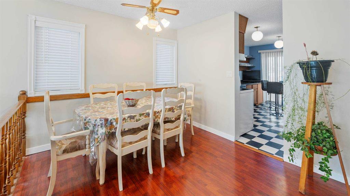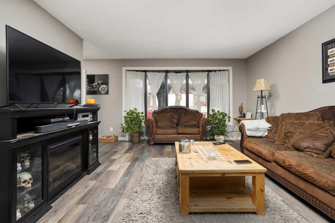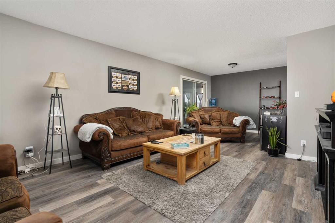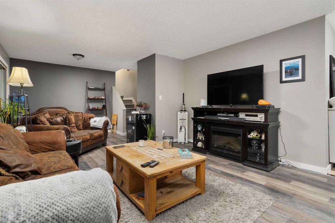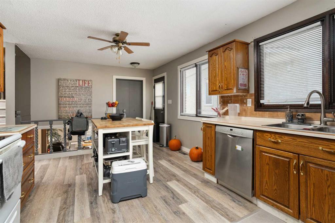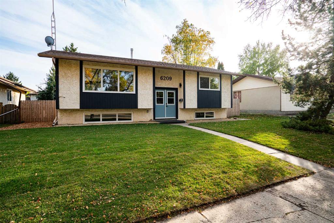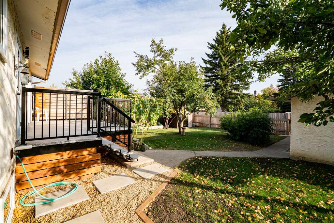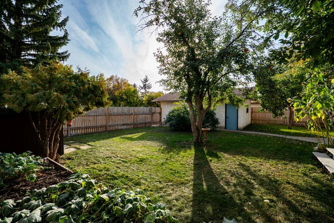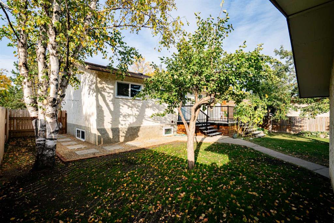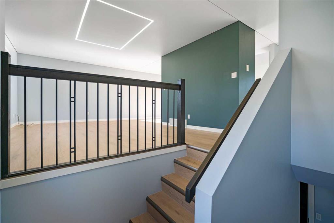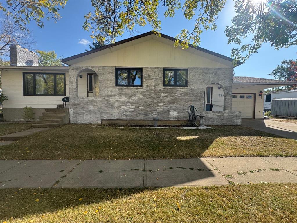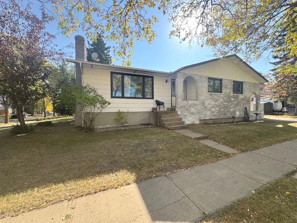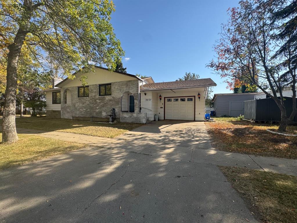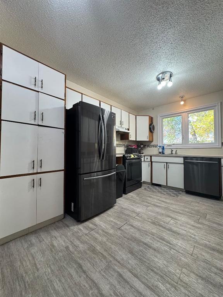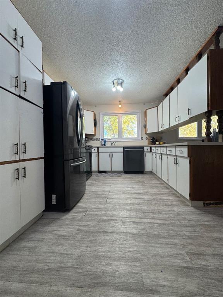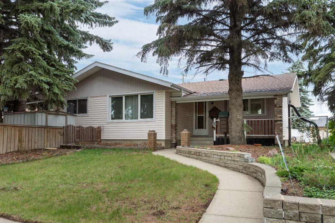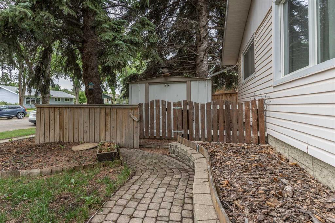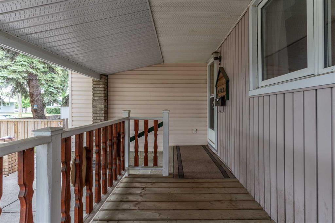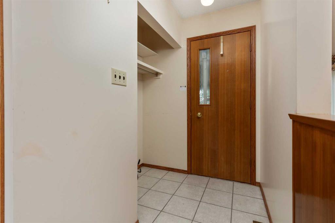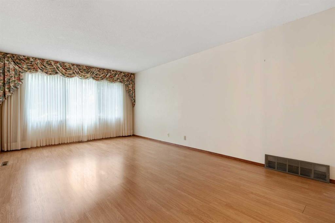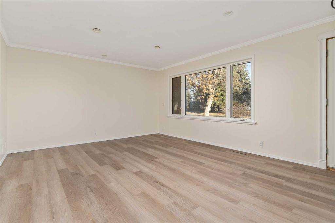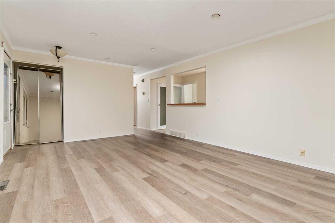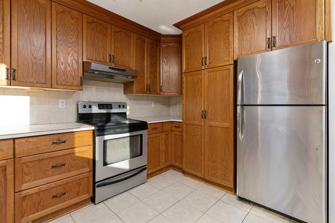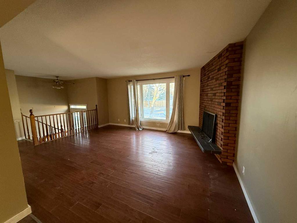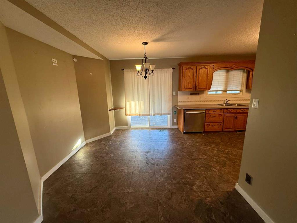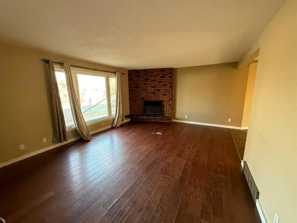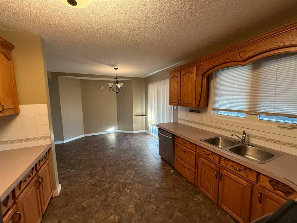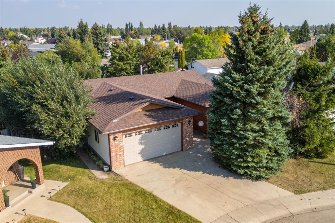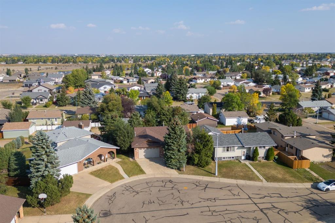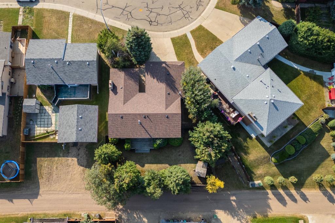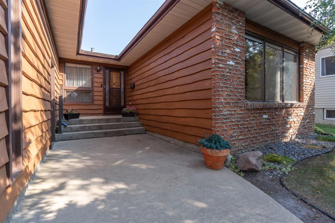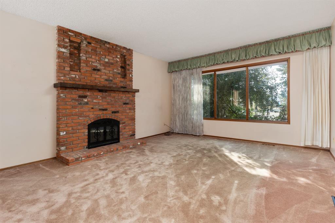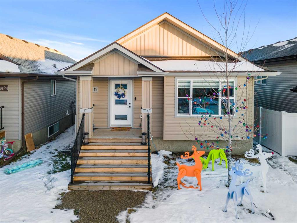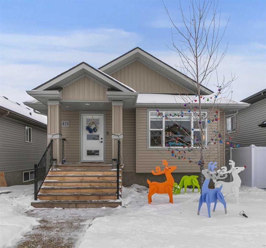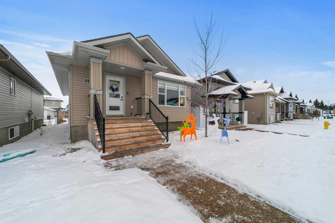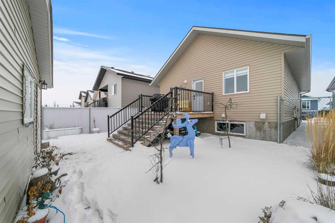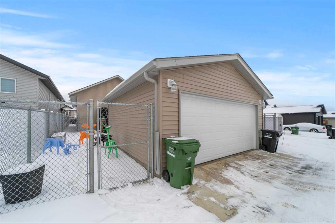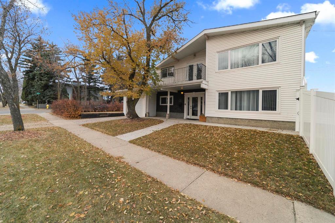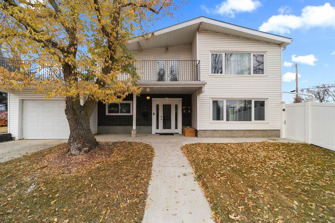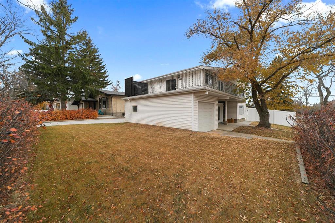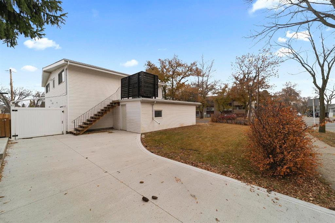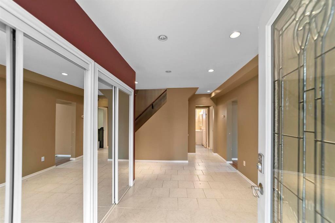6603 Marler Dr
Camrose T4V 3R1
MLS® Number: A2270228
$ 374,883
4
BEDROOMS
1 + 1
BATHROOMS
1,040
SQUARE FEET
1979
YEAR BUILT
This 4 bedroom, 2.5 bath bungalow is as practical as it is charming. It’s been beautifully updated, well cared for, and is full of personality. Step inside to a bright, open living area that flows perfectly into the freshly painted white kitchen and dining space. You can cook, chat, or catch the game without missing a play. The main floor offers three bedrooms, a jet tub in the full bath, and a half-bath ensuite off the primary. Downstairs is made for relaxing or entertaining, featuring a basement bar with brand-new faux rock, plenty of space to hang out and a hookup for a wood stove. There’s also a fourth bedroom, brand-new full bath, new flooring throughout, a large storage room, and laundry (hookups available upstairs if you’d prefer it on the main level). Outside, massive fir trees welcome you home. There’s an oversized heated garage (24’ x 26’), fully fenced yard, RV parking, and handy 7.5’ x 4.5’ shed, all tucked into a quiet, mature neighborhood that’s close to everything. A long list of updates includes: fresh paint, updated bathrooms, new lighting throughout, epoxy counters, new fridge and dishwasher (2025), new fence, newer hot water tank (2019), new shingles, a triple-pane front window, and professional regrading. It’s the kind of home that just feels good. It’s bright, functional, and move-in ready. Whether you appreciate functional design or a good game-day setup, this one’s a winner.
| COMMUNITY | |
| PROPERTY TYPE | Detached |
| BUILDING TYPE | House |
| STYLE | Bungalow |
| YEAR BUILT | 1979 |
| SQUARE FOOTAGE | 1,040 |
| BEDROOMS | 4 |
| BATHROOMS | 2.00 |
| BASEMENT | Full |
| AMENITIES | |
| APPLIANCES | Dishwasher, Electric Stove, Refrigerator, Washer/Dryer |
| COOLING | None |
| FIREPLACE | N/A |
| FLOORING | Carpet, Ceramic Tile, Vinyl Plank |
| HEATING | Forced Air |
| LAUNDRY | In Basement |
| LOT FEATURES | Back Lane, Back Yard, City Lot, Front Yard, Low Maintenance Landscape |
| PARKING | Double Garage Detached |
| RESTRICTIONS | None Known |
| ROOF | Asphalt Shingle |
| TITLE | Fee Simple |
| BROKER | Central Agencies Realty Inc. |
| ROOMS | DIMENSIONS (m) | LEVEL |
|---|---|---|
| Bedroom | 10`9" x 11`8" | Basement |
| 3pc Bathroom | 6`5" x 5`9" | Basement |
| Living Room | 10`9" x 26`0" | Basement |
| Laundry | 10`0" x 7`5" | Basement |
| Storage | 6`10" x 12`5" | Basement |
| Bedroom | 8`5" x 9`6" | Main |
| Bedroom | 9`11" x 10`8" | Main |
| Bedroom - Primary | 9`9" x 7`5" | Main |
| 2pc Ensuite bath | 4`11" x 4`11" | Main |
| Kitchen With Eating Area | 12`0" x 14`4" | Main |
| Living Room | 17`11" x 12`11" | Main |

