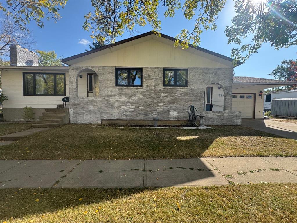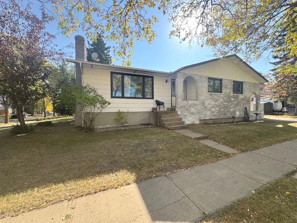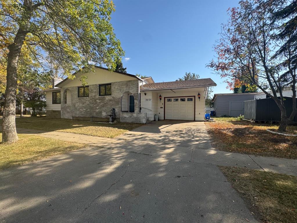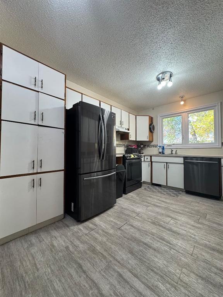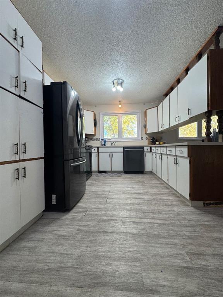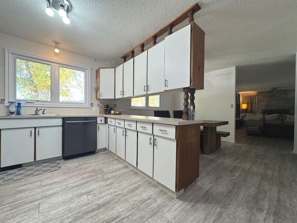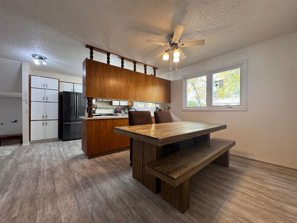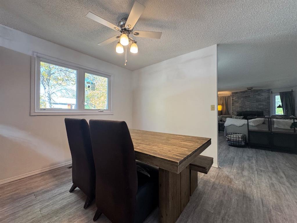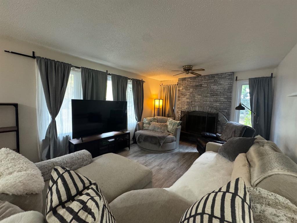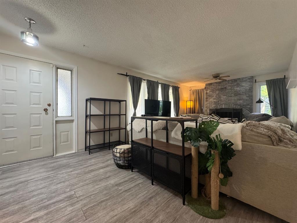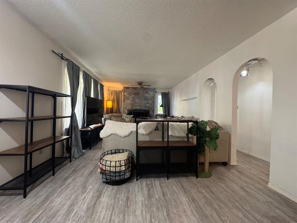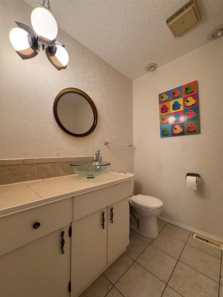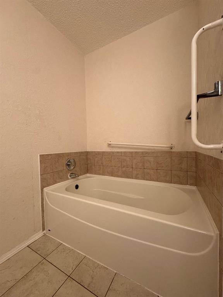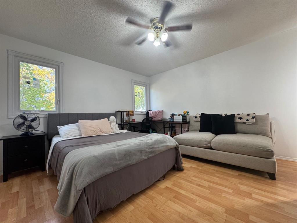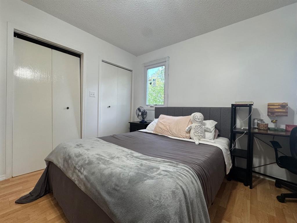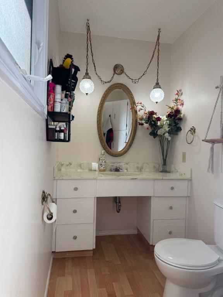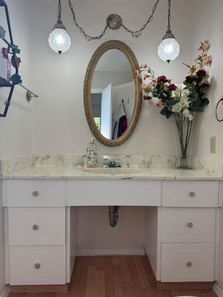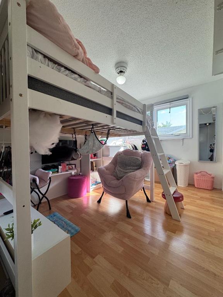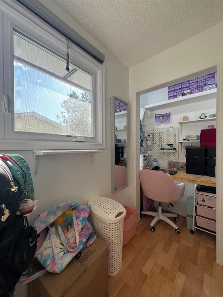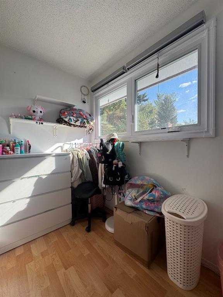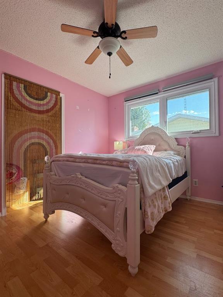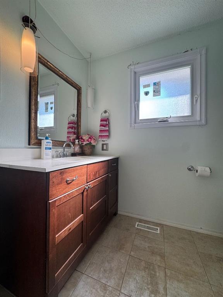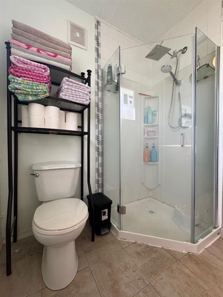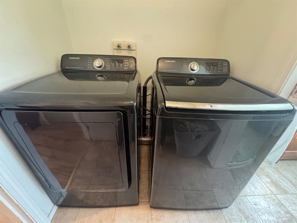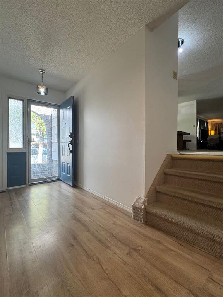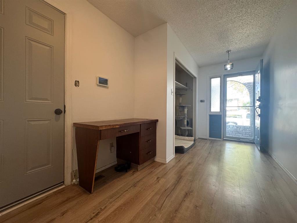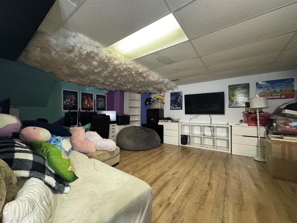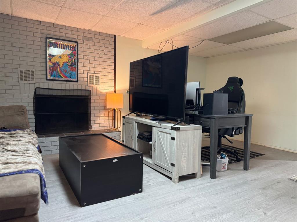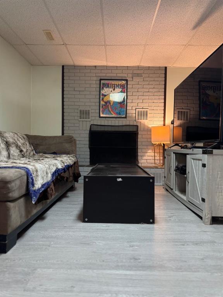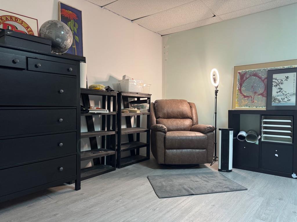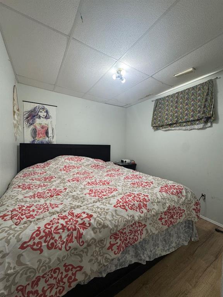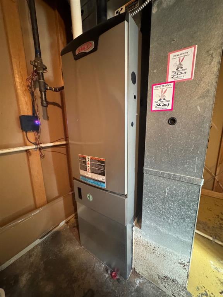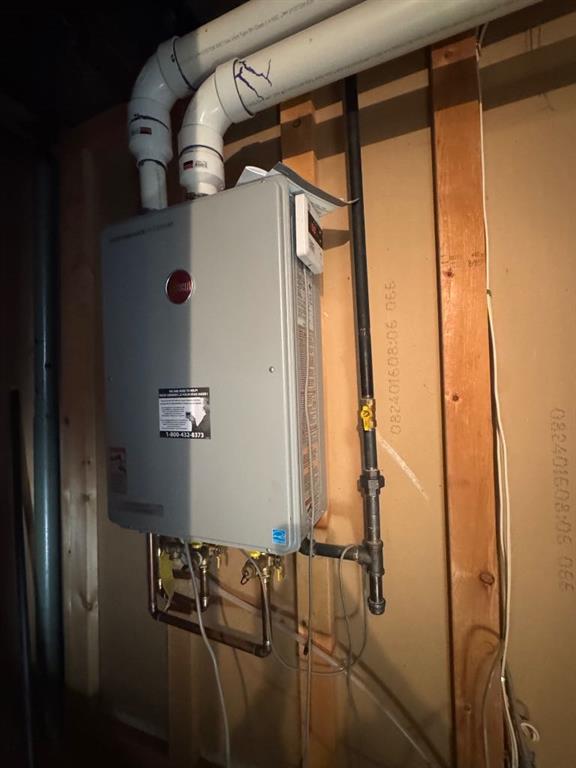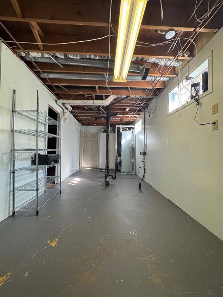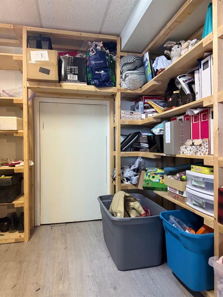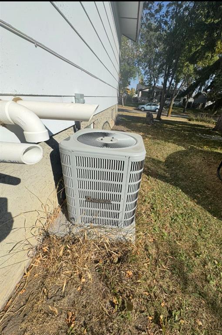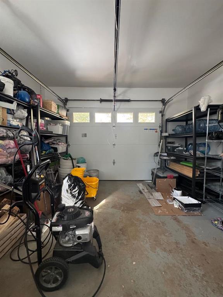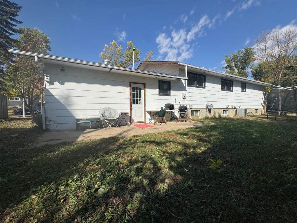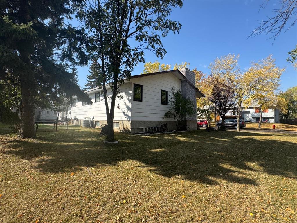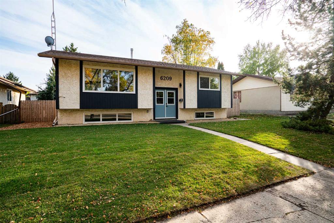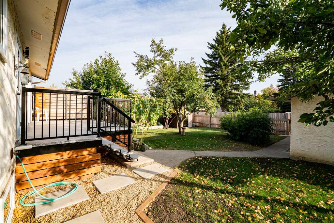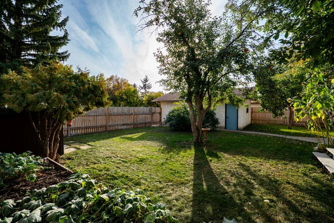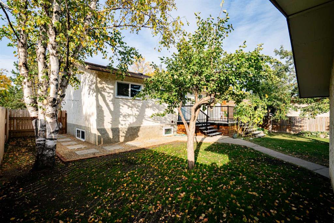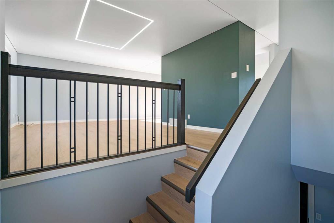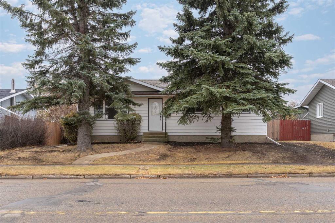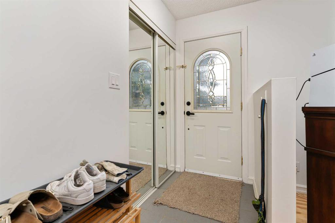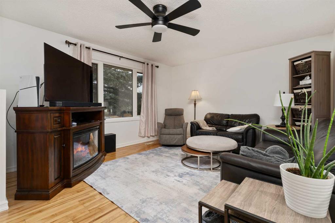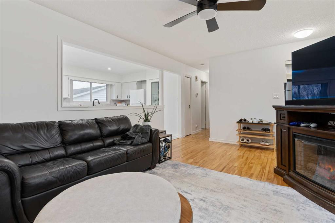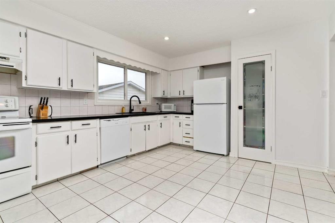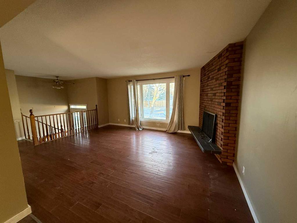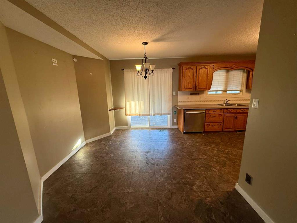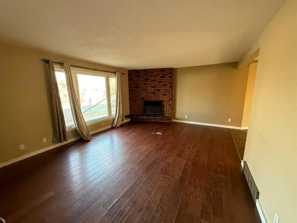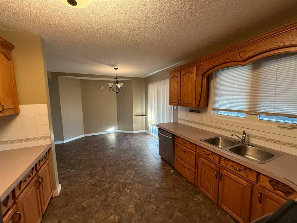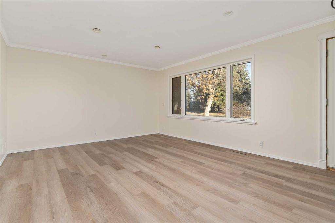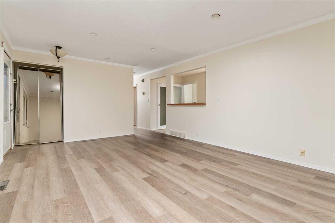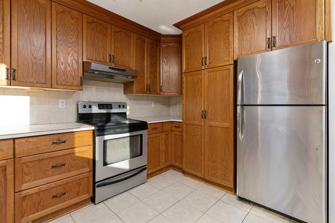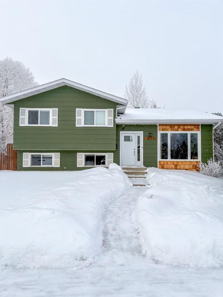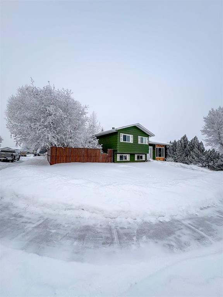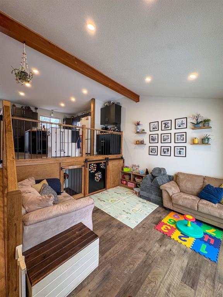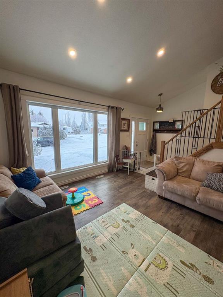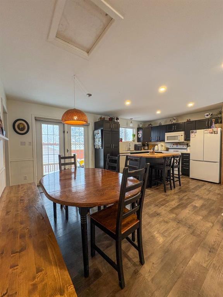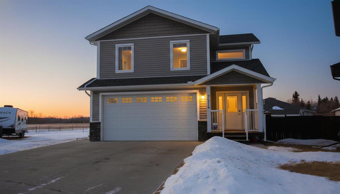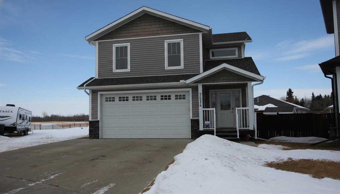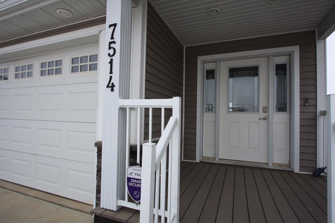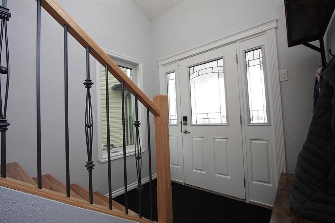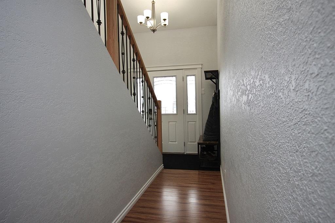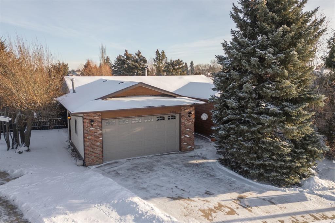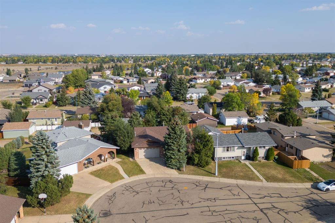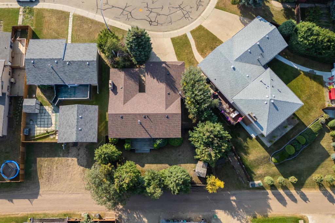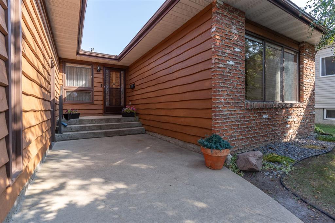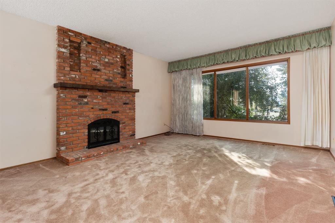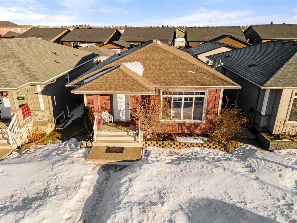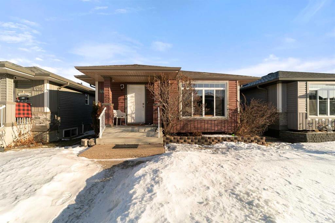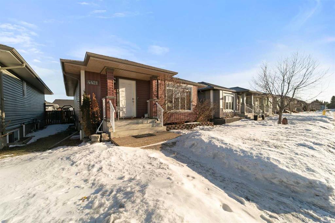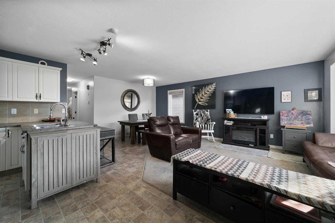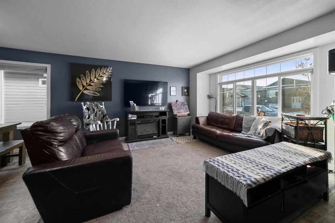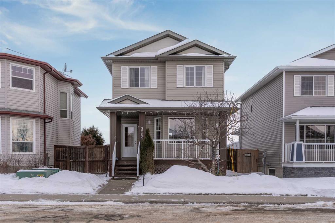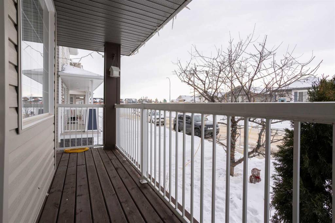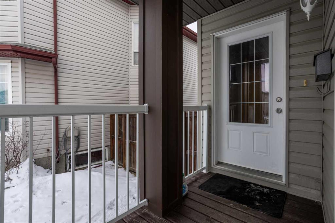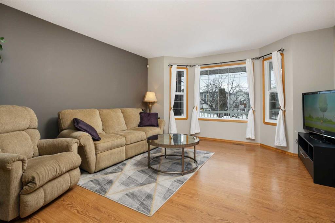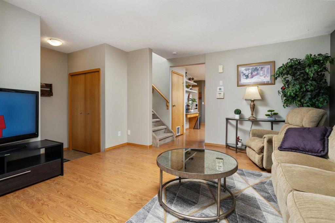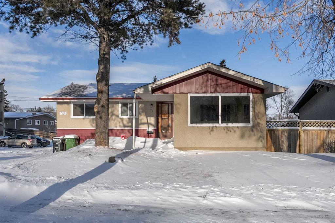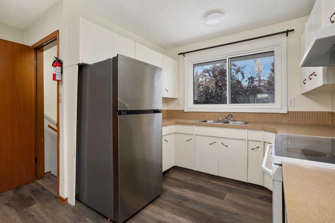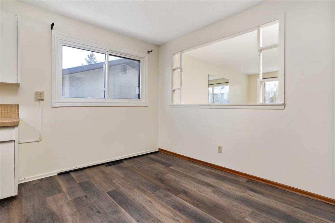3807 62 Street
Camrose T4V 3B5
MLS® Number: A2259086
$ 373,800
4
BEDROOMS
2 + 1
BATHROOMS
1,531
SQUARE FEET
1976
YEAR BUILT
Nestled in one of Camrose’s most desired areas, you will find this charming 4 bedroom, 3 bathroom 1,531 sq ft home. The expensive upgrades have already been taken care of for you, time to relax! Throughout this home you will take note and appreciate the newly installed high efficiency furnace, hot water on demand, air conditioning, vinyl windows, kitchen appliances including washer & dryer and overhead garage door. As you first step foot into this lovely abode, you're immediately greeted by an expansive grand entrance, this area is not just an entrance; it's a multifunctional space designed for convenience. It acts as a mud room, storage area w/ double closet, access to the attached garage, a handy 3 piece bathroom and your laundry tucked nicely into a convenient space. The kitchen is considered the heart of the home, where culinary magic happens and memories are made. The abundance of kitchen cabinetry helps you keep well-organized enhancing functionality to create a fantastic cooking atmosphere. After enjoying meals in your appointed dining area, retreat to the living room—a space for relaxation and connection where you can unwind and catch up with family & friends. Cozy up to the brick facing - wood burning fireplace, oh the winters months will be marvelous. The main floor has 3 bedrooms, in which the primary bedroom has its own beautiful 2 piece bathroom. Sitting central in the home is a large 3 piece bathroom with a generous countertop providing plenty of room for all the necessities . To the lower level, there is a family room along with a living room with a 2nd wood burning fireplace, the 4th bedroom and never-ending storage. We all love options, you have your plumbing roughed in for a 4th bathroom on the lower level. Outside, stow away all your extras with a newly built oversized shed, there is room to park your RV, and a great size lot to enjoy the great outdoors. This home is waiting for you!
| COMMUNITY | |
| PROPERTY TYPE | Detached |
| BUILDING TYPE | House |
| STYLE | Bungalow |
| YEAR BUILT | 1976 |
| SQUARE FOOTAGE | 1,531 |
| BEDROOMS | 4 |
| BATHROOMS | 3.00 |
| BASEMENT | Full |
| AMENITIES | |
| APPLIANCES | Dishwasher, Electric Stove, Refrigerator, Washer/Dryer |
| COOLING | Central Air |
| FIREPLACE | Wood Burning |
| FLOORING | Tile, Vinyl, Vinyl Plank |
| HEATING | Forced Air |
| LAUNDRY | Laundry Room, Upper Level |
| LOT FEATURES | See Remarks |
| PARKING | Single Garage Attached |
| RESTRICTIONS | None Known |
| ROOF | Asphalt Shingle |
| TITLE | Fee Simple |
| BROKER | Royal LePage Rose Country Realty |
| ROOMS | DIMENSIONS (m) | LEVEL |
|---|---|---|
| Family Room | 14`7" x 25`0" | Basement |
| Game Room | 17`0" x 18`6" | Basement |
| Bedroom | 8`7" x 8`10" | Basement |
| Bedroom - Primary | 13`8" x 12`9" | Main |
| 2pc Ensuite bath | 8`0" x 4`8" | Main |
| Living Room | 16`1" x 12`2" | Main |
| Entrance | 12`2" x 8`0" | Main |
| 3pc Bathroom | 6`5" x 8`2" | Main |
| Bedroom | 8`3" x 11`8" | Main |
| Bedroom | 11`8" x 10`0" | Main |
| Dining Room | 8`6" x 13`4" | Main |
| Kitchen | 12`6" x 10`0" | Main |
| Porch - Enclosed | 15`5" x 7`8" | Main |
| 3pc Bathroom | 6`1" x 7`2" | Main |
| Laundry | 4`10" x 7`10" | Main |

