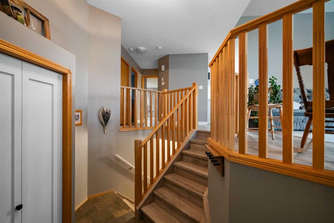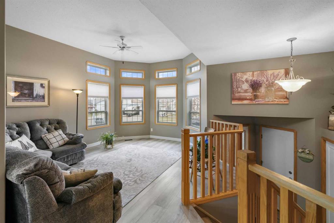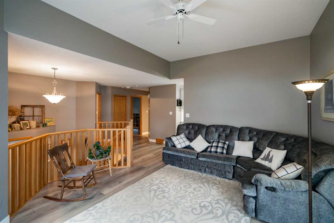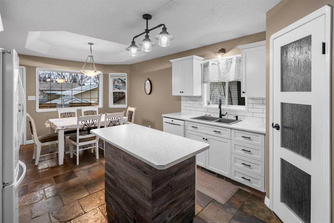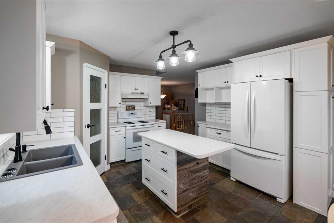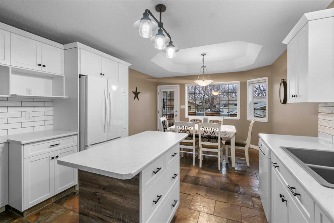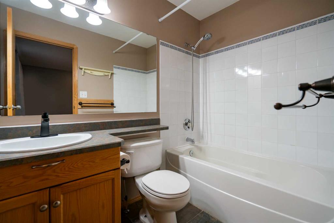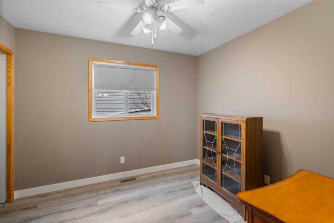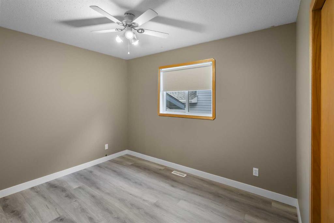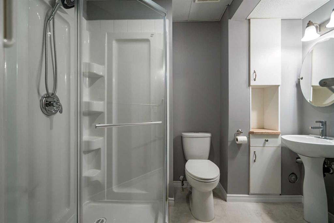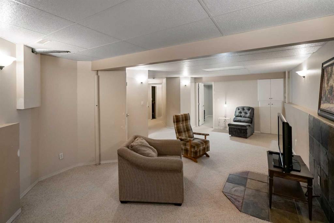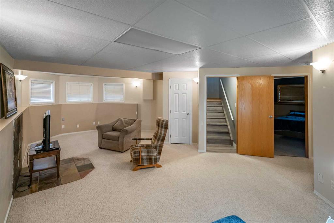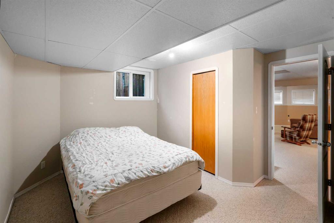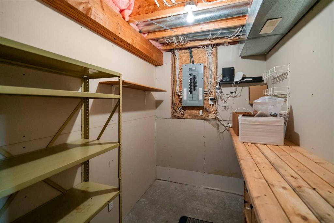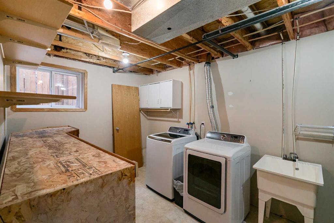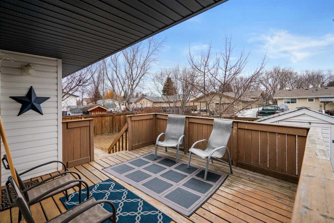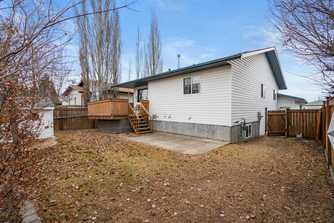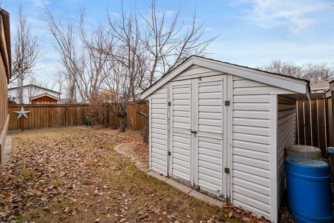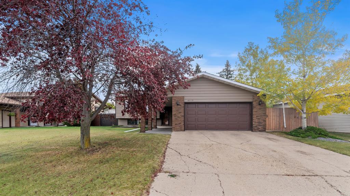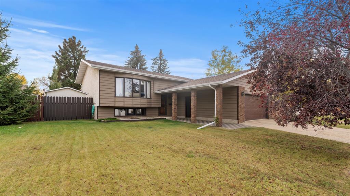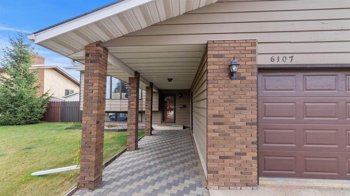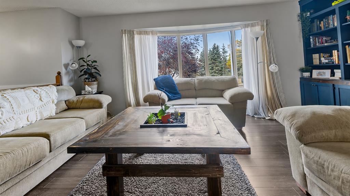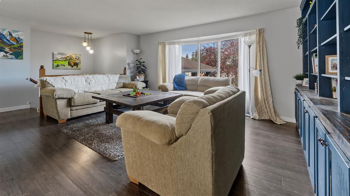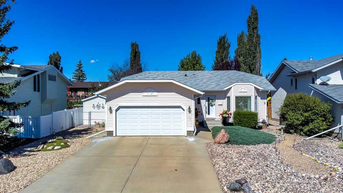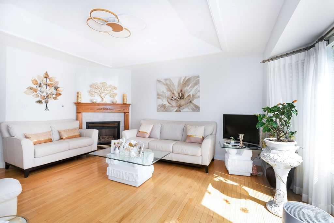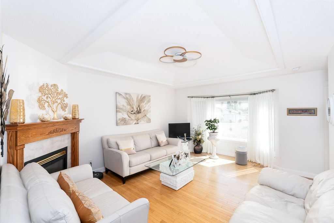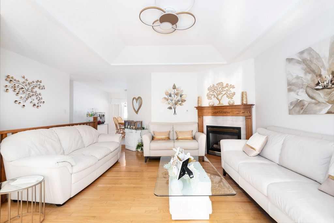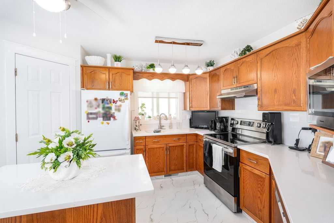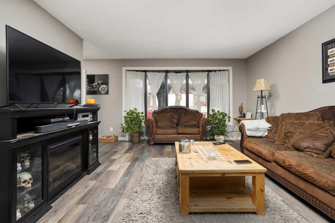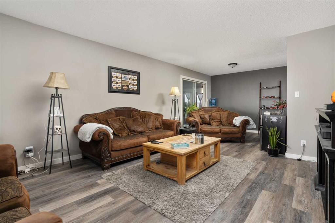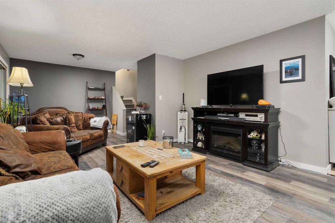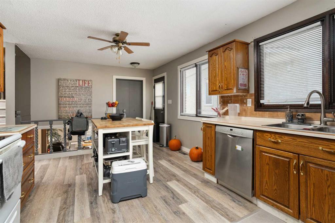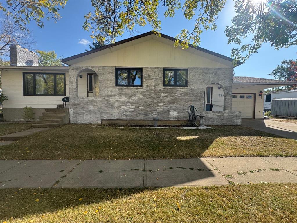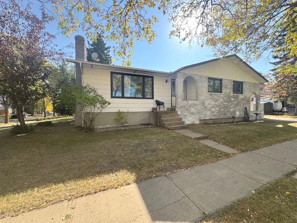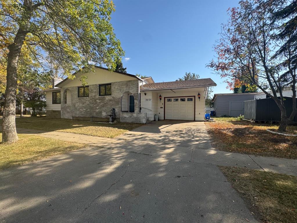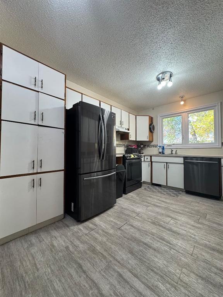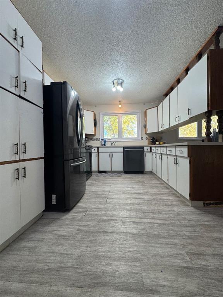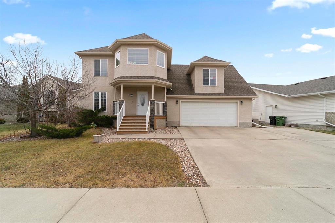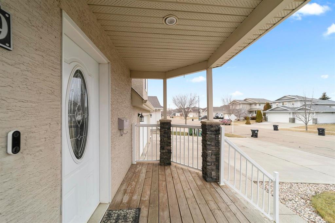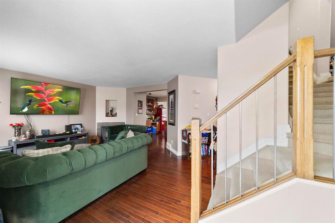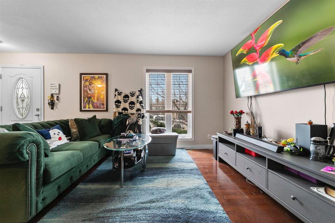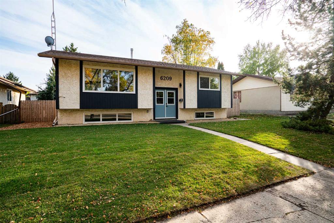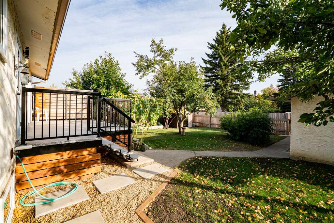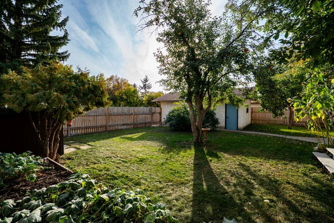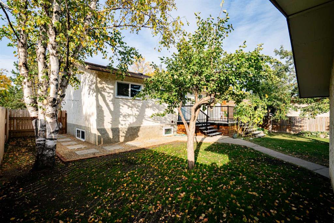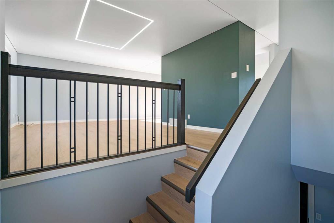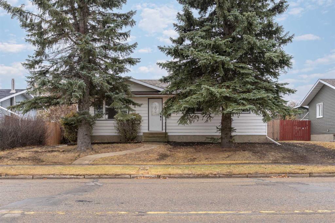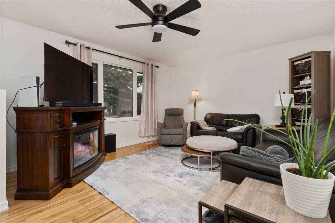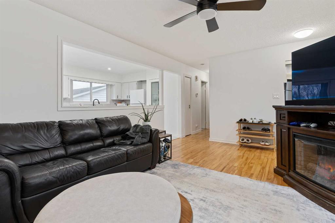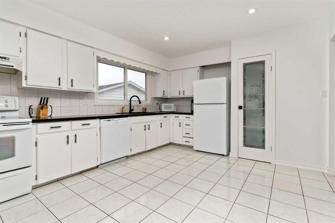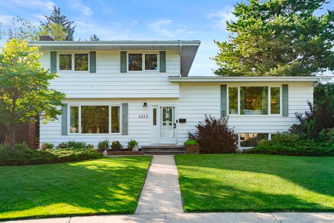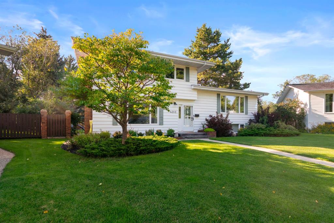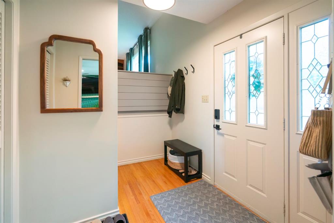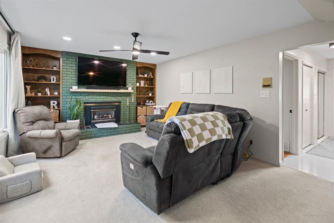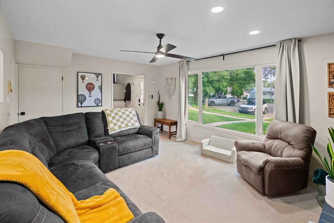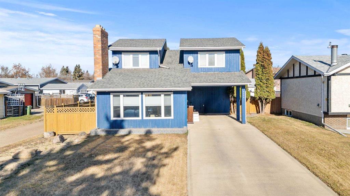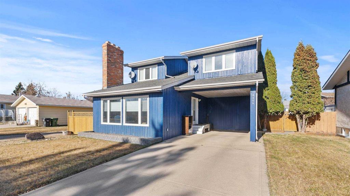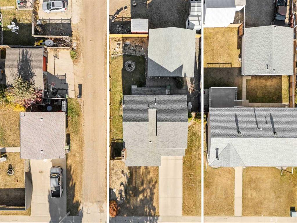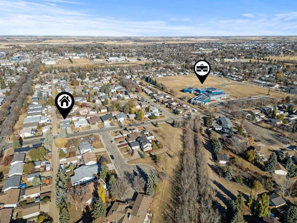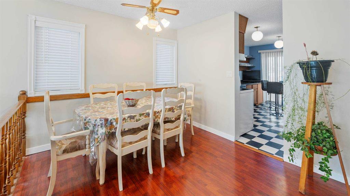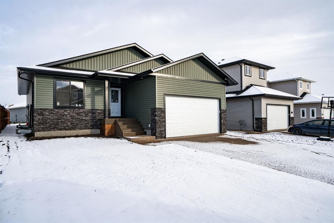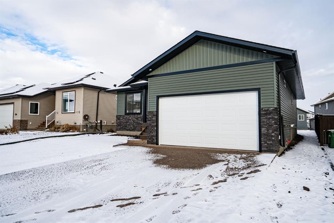6118 32 Avenue
Camrose T4V4R8
MLS® Number: A2272143
$ 449,000
5
BEDROOMS
3 + 0
BATHROOMS
1,216
SQUARE FEET
1999
YEAR BUILT
Featuring modern upgrades throughout, high ceilings, and a beautiful yard in Century Meadows, this bright 5 bedroom bi-level welcomes you with style and space from the moment you walk in. The main floor features 3 bedrooms, including a generously sized primary suite with a 4-piece ensuite and walk-in closet. The living room is sure to impress with its soaring 10-foot ceilings and elegant transom windows that fill the space with natural light. Downstairs offers even more room with two large additional bedrooms, excellent storage, and a gas fireplace rough-in that’s perfect for adding a future stove or fireplace to cozy up the bright lower-level living area. Updates are everywhere you look, including a fully updated kitchen with all-new cabinetry, modern counters, a centre island, and a walk-in pantry, new shingles, fresh vinyl plank flooring upstairs, a bathroom renovation, and updated lighting. Outside, enjoy the beautifully landscaped backyard complete with a partially covered deck and 8x10 storage shed - a space you truly need to see in summer to appreciate. Pride of ownership is evident throughout this must see home!
| COMMUNITY | Century Meadows |
| PROPERTY TYPE | Detached |
| BUILDING TYPE | House |
| STYLE | Bi-Level |
| YEAR BUILT | 1999 |
| SQUARE FOOTAGE | 1,216 |
| BEDROOMS | 5 |
| BATHROOMS | 3.00 |
| BASEMENT | Full |
| AMENITIES | |
| APPLIANCES | Electric Stove, Freezer, Refrigerator, Washer/Dryer |
| COOLING | None |
| FIREPLACE | Basement, Gas |
| FLOORING | Carpet, Ceramic Tile, Vinyl Plank |
| HEATING | Forced Air |
| LAUNDRY | In Basement |
| LOT FEATURES | Back Yard, Landscaped |
| PARKING | Double Garage Attached |
| RESTRICTIONS | None Known |
| ROOF | Asphalt Shingle |
| TITLE | Fee Simple |
| BROKER | Central Agencies Realty Inc. |
| ROOMS | DIMENSIONS (m) | LEVEL |
|---|---|---|
| Living Room | 25`0" x 14`0" | Basement |
| Bedroom | 9`3" x 12`7" | Basement |
| Bedroom | 15`7" x 11`4" | Basement |
| 3pc Bathroom | 7`0" x 6`0" | Basement |
| Storage | 8`6" x 5`11" | Basement |
| Laundry | 16`5" x 9`0" | Basement |
| Living Room | 14`0" x 16`0" | Main |
| Kitchen | 12`4" x 11`0" | Main |
| Dining Room | 12`5" x 9`5" | Main |
| Bedroom | 11`2" x 9`2" | Main |
| Bedroom | 10`5" x 9`2" | Main |
| Bedroom - Primary | 12`7" x 12`2" | Main |
| 4pc Ensuite bath | 5`0" x 7`9" | Main |
| 4pc Bathroom | 4`11" x 4`11" | Main |


