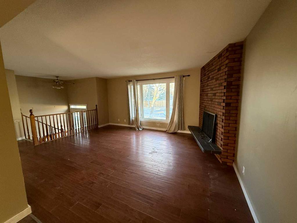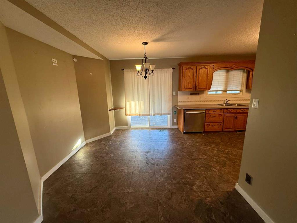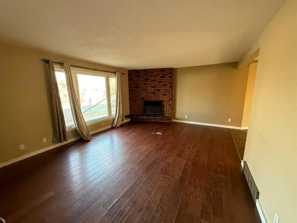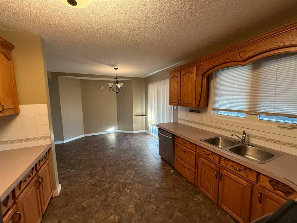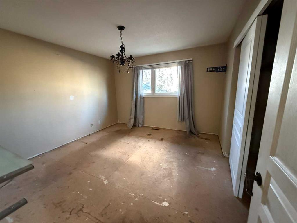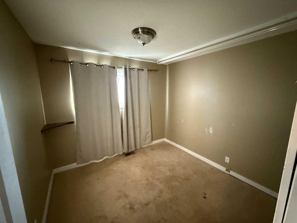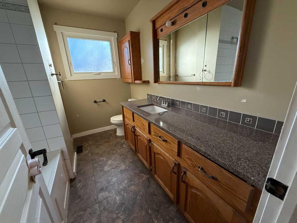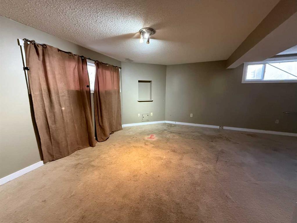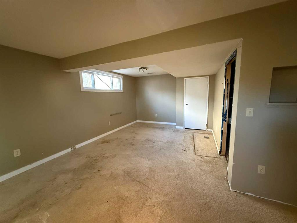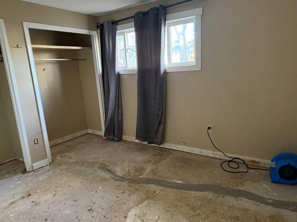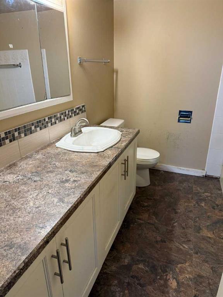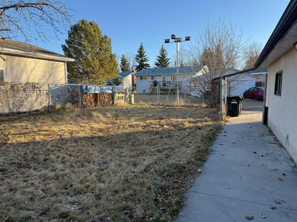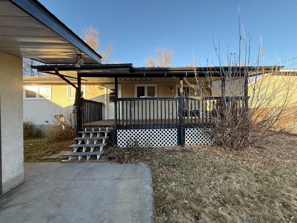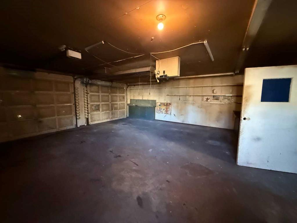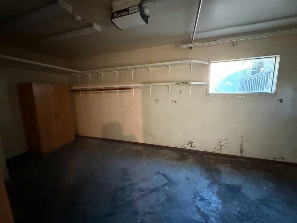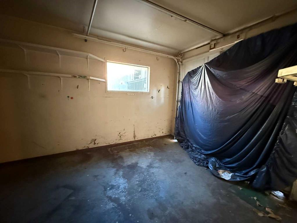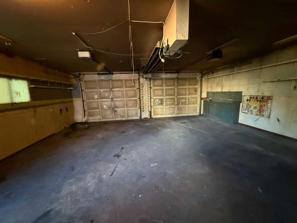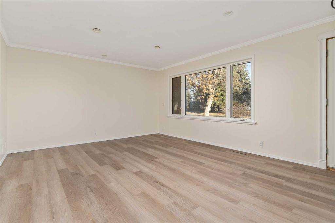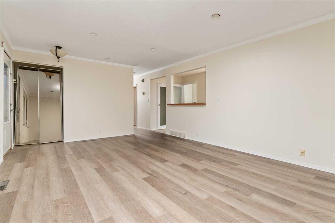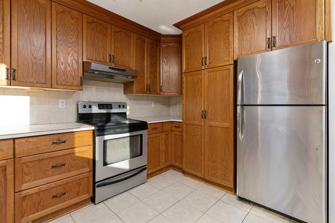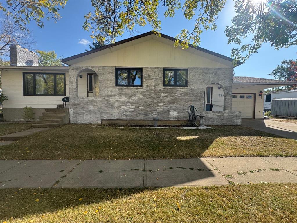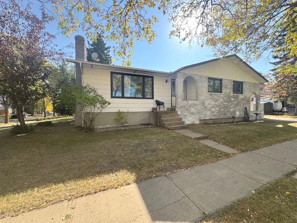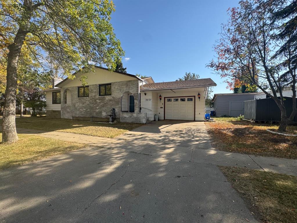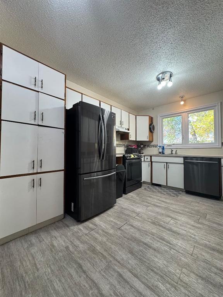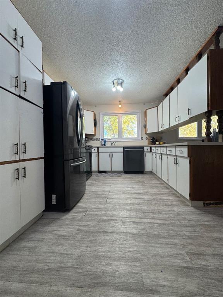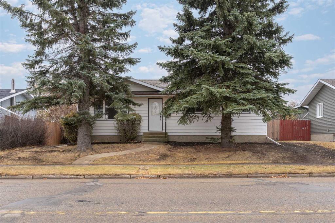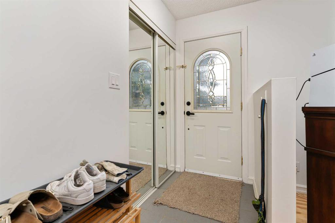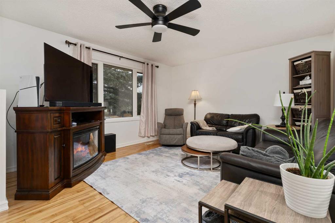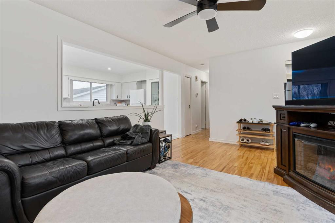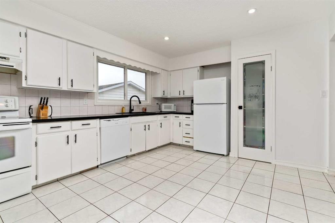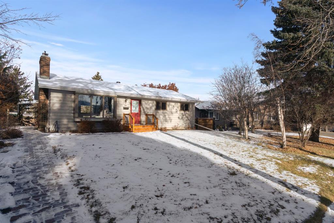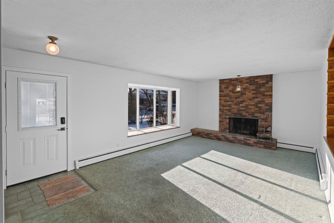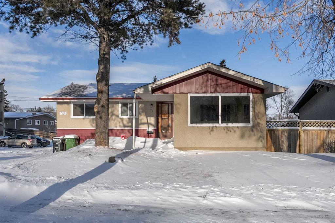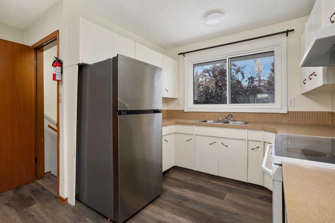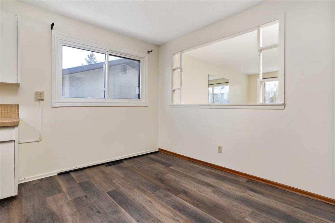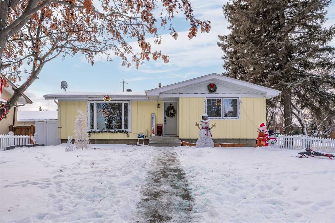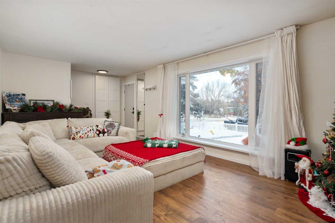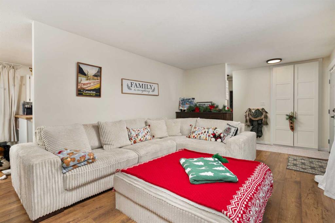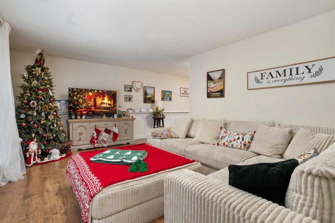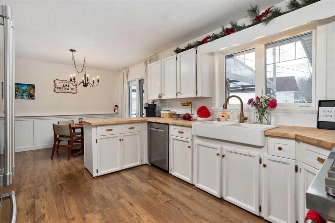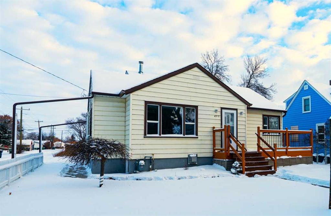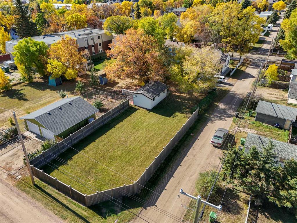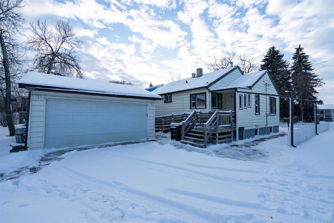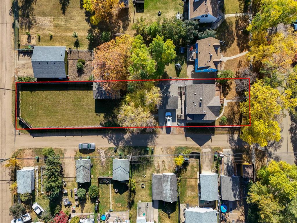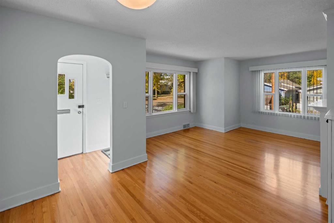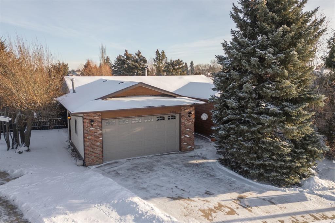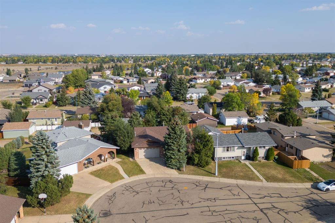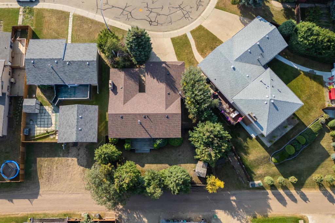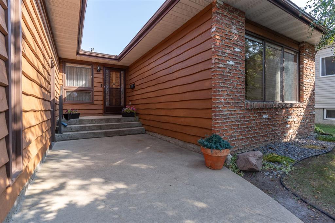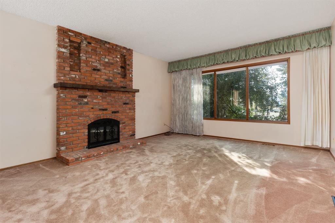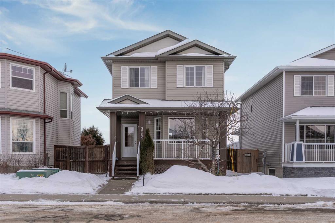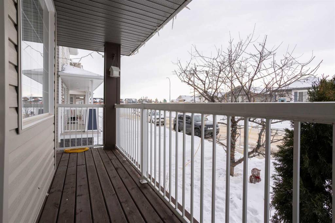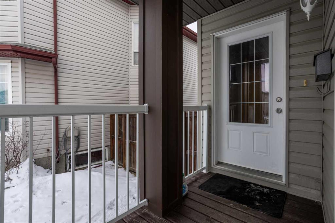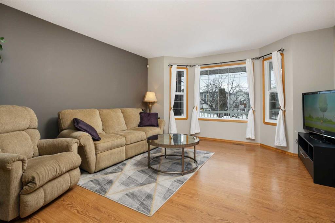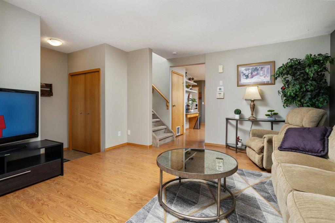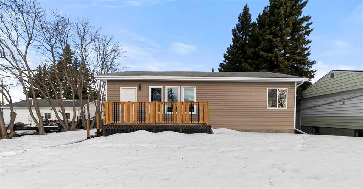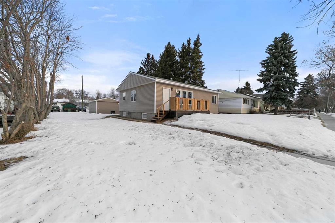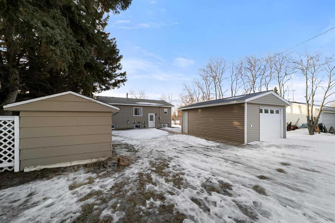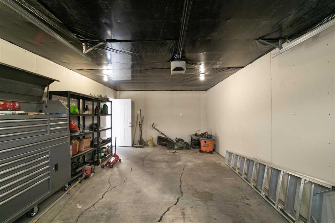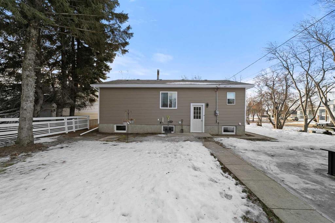5805 42 Avenue
Camrose T4V 2S9
MLS® Number: A2271107
$ 350,000
3
BEDROOMS
1 + 0
BATHROOMS
1,053
SQUARE FEET
1974
YEAR BUILT
Bi Level home centrally located with a short distance to schools, Recreation Park, shopping and restaurants. Main floor has spacious living room with fireplace. Kitchen has plently of oak cabinets. There are 2 bedrooms on this floor and a 4 piece bathroom. Downstairs features a family room with flex area, 2 more bedrooms, 3 piece bathroom, laundry and mechanical room. Out back there is a an over sized garage- 24 x 24 with a 10 x 20.5 workshop.
| COMMUNITY | |
| PROPERTY TYPE | Detached |
| BUILDING TYPE | House |
| STYLE | Bi-Level |
| YEAR BUILT | 1974 |
| SQUARE FOOTAGE | 1,053 |
| BEDROOMS | 3 |
| BATHROOMS | 1.00 |
| BASEMENT | Full |
| AMENITIES | |
| APPLIANCES | None |
| COOLING | None |
| FIREPLACE | Wood Burning |
| FLOORING | Carpet, Hardwood |
| HEATING | Forced Air, Natural Gas |
| LAUNDRY | In Basement |
| LOT FEATURES | Back Yard |
| PARKING | Double Garage Detached |
| RESTRICTIONS | None Known |
| ROOF | Asphalt Shingle |
| TITLE | Fee Simple |
| BROKER | Royal LePage Noralta |
| ROOMS | DIMENSIONS (m) | LEVEL |
|---|---|---|
| Bedroom | 9`8" x 10`6" | Basement |
| Dining Room | 11`2" x 8`5" | Main |
| Kitchen | 10`2" x 10`9" | Main |
| Living Room | 14`0" x 17`6" | Main |
| 4pc Bathroom | 0`0" x 0`0" | Main |
| Bedroom - Primary | 12`3" x 11`11" | Main |
| Bedroom | 9`9" x 9`2" | Main |


