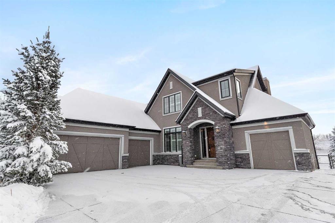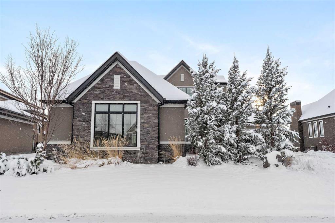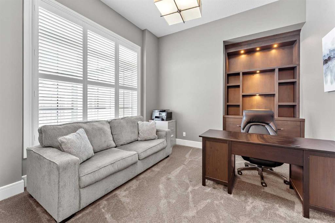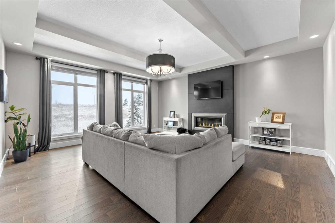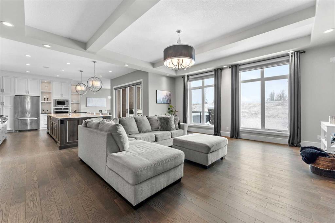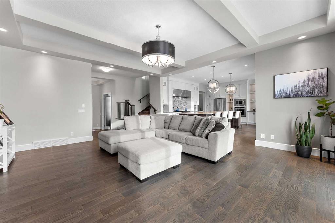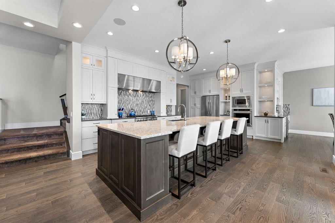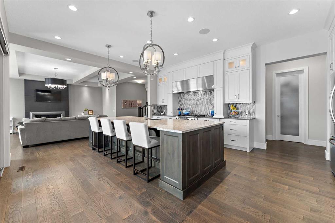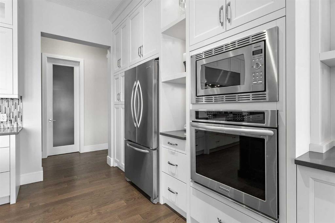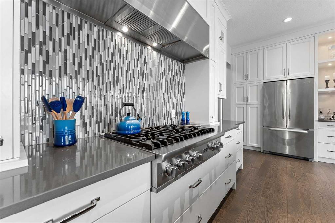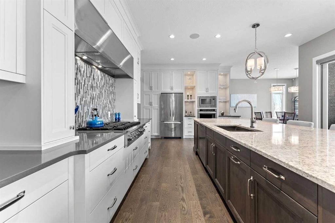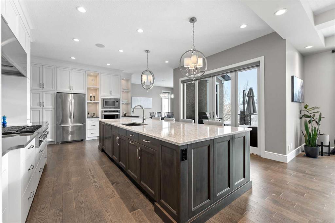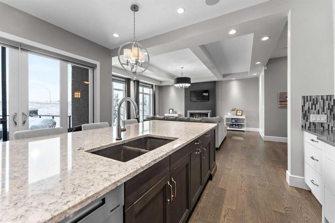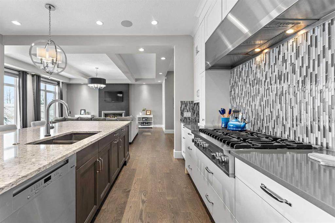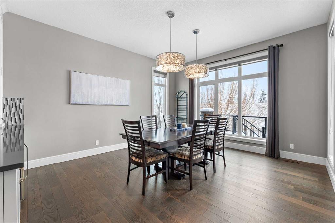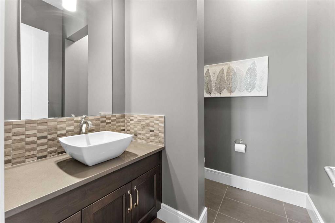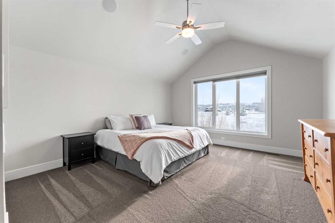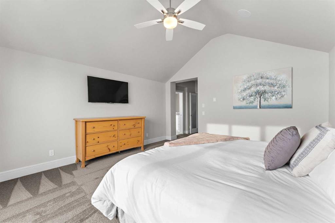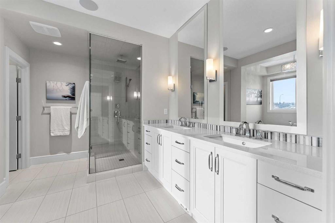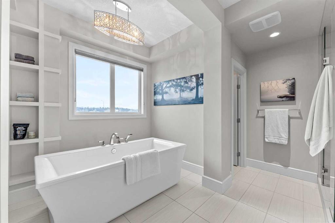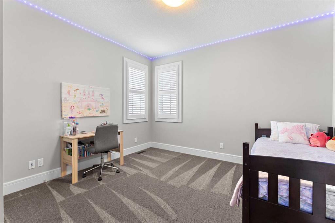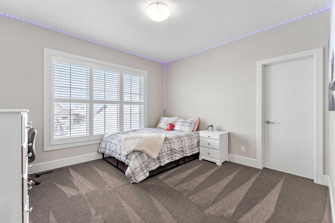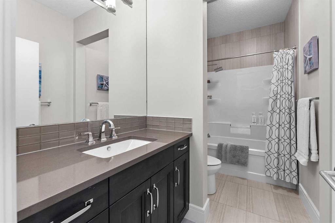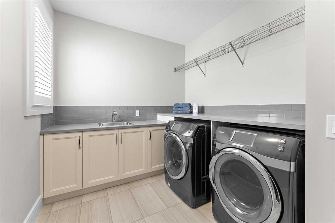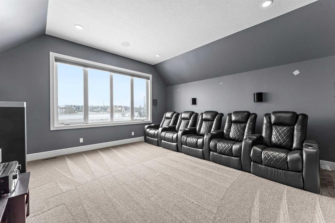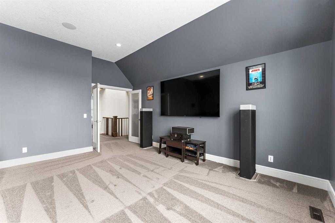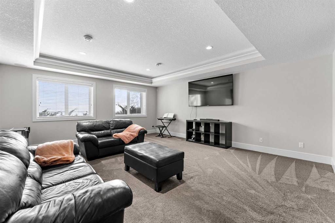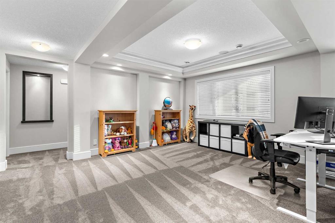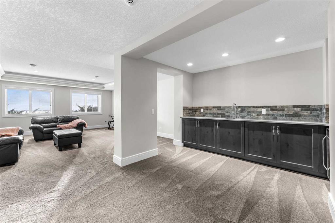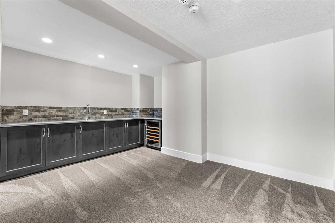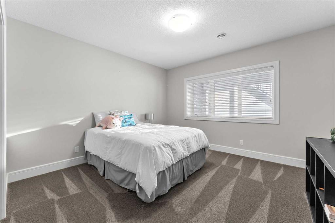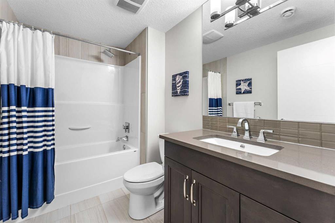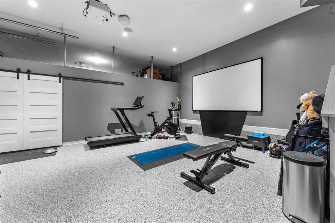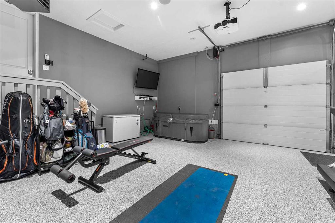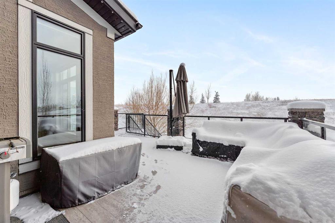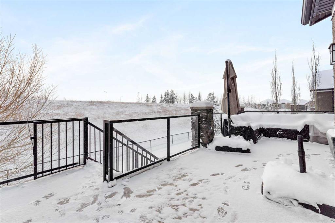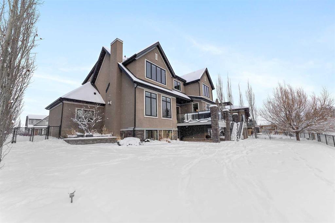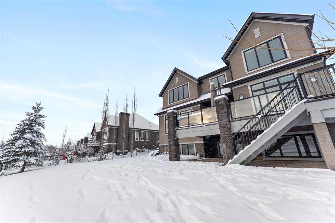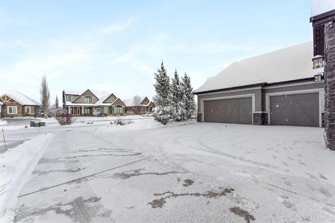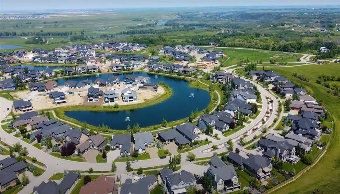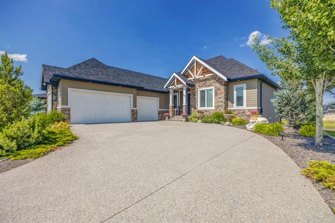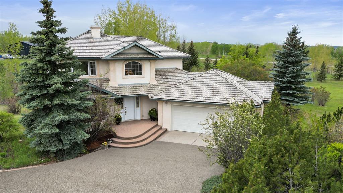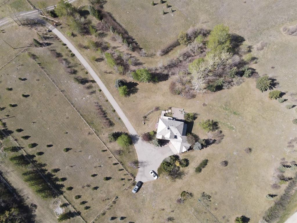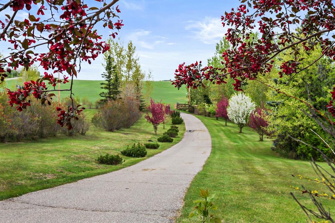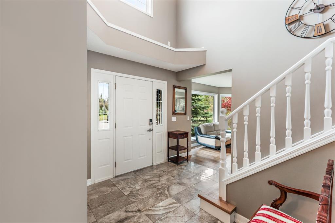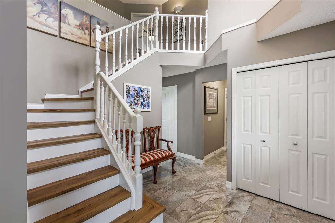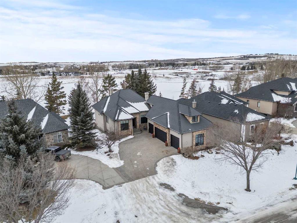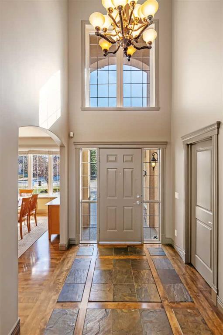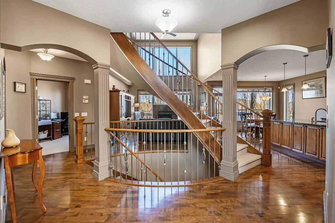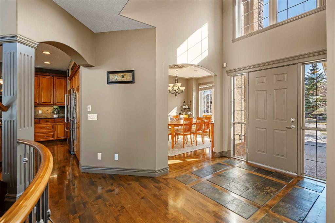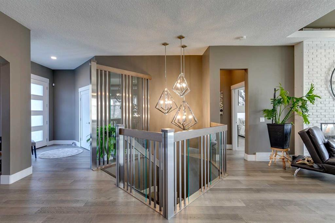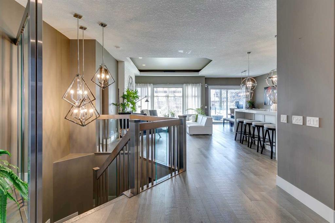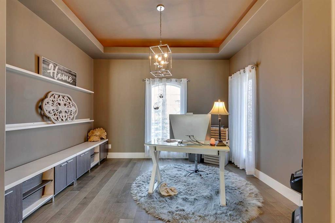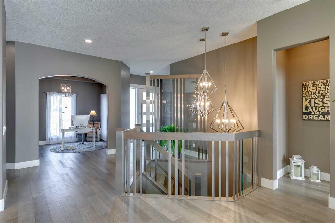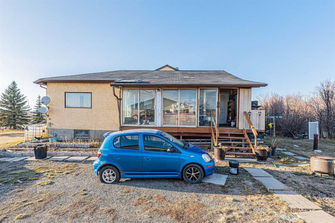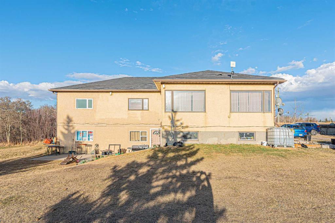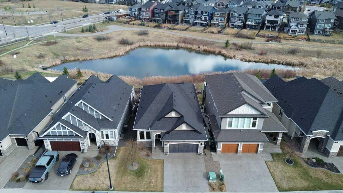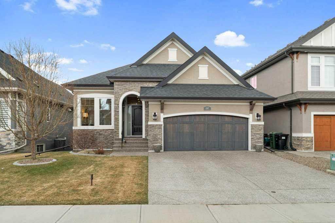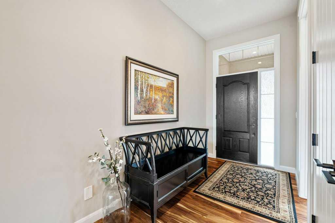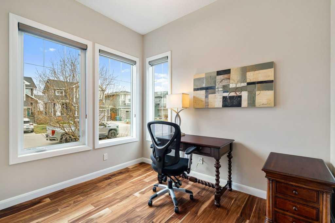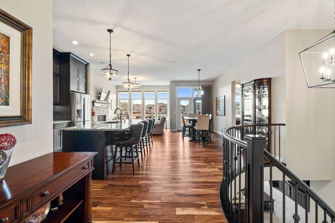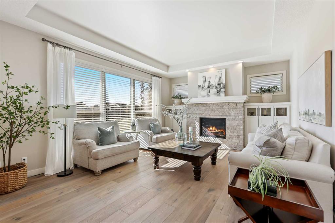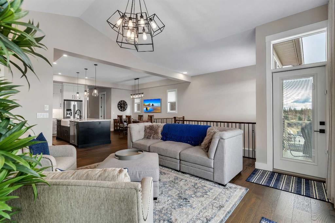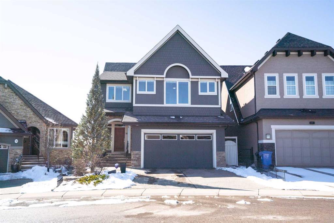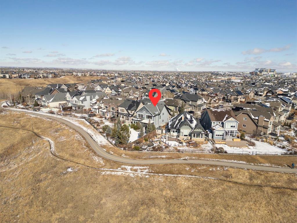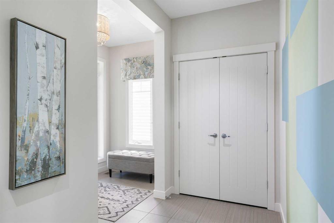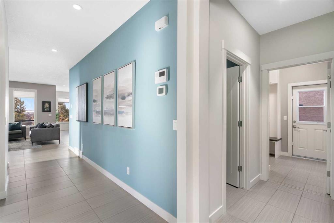41 Waters Edge Drive
Heritage Pointe T1S 4K3
MLS® Number: A2188545
$ 1,549,000
4
BEDROOMS
3 + 1
BATHROOMS
3,550
SQUARE FEET
2014
YEAR BUILT
Luxury Estate Living in Artesia at Heritage Pointe: Discover this stunning Calbridge-built estate home, offering over 4,800 sq ft of refined living space, 4 bedrooms, 3.5 bathrooms, a media room, a 4+ car garage, and premium upgrades throughout. Set on a meticulously landscaped lot, this exceptional property includes Gemstone exterior lights for added ambiance and curb appeal.The gourmet kitchen is a chef’s delight, perfect for entertaining, with a spacious center island topped with quartz, a 6-burner gas cooktop, stainless steel appliances, extensive cabinetry, and a large walk-in pantry. Adjacent is a dining room with a built-in buffet and hutch, wine fridge, and views of the beautifully landscaped backyard. The living room impresses with tray ceilings, a sleek gas fireplace, and stylish fixtures, creating a welcoming and luxurious atmosphere. A spacious home office off the front entrance features French doors, built-in cabinets, and shelving for a sophisticated workspace. Upstairs, enjoy a central bonus/media room, a custom laundry room with a sink and cabinetry, and 3 large bedrooms, including a tranquil primary suite. The primary retreat offers a generous walk-in closet and a spa-inspired ensuite with a freestanding tub, electric fireplace, oversized tile shower, and dual vanities.The fully developed basement is bright and inviting, featuring sunshine windows, a wet bar with a wine fridge, and a large recreation room perfect for family gatherings. It also includes an additional bedroom with a walk-in closet and another 4-piece bathroom. The heated, epoxy-floored garage is an automotive enthusiast’s dream with space for 4+ vehicles, including a designated “Man Cave” with a projector and screen, a 2-person hot tub, and a custom barn door for separation. There’s also an extra garage bay for additional storage or toys. Outside, the professionally landscaped yard offers mature trees, shrubs, and plenty of space for children to play. A 5-zone underground sprinkler system keeps the lawn lush and green all summer. The upper deck is equipped with natural gas hookups for a BBQ or heater and has stairs leading to the backyard. Additional features of this remarkable home include central air conditioning, central vacuum, custom window coverings with powered blinds in select rooms, built-in speakers, a Sonos sound system, and a water softener. This immaculate estate home feels like a showhome—don’t miss your opportunity to view. Book your showing today!
| COMMUNITY | Artesia at Heritage Pointes |
| PROPERTY TYPE | Detached |
| BUILDING TYPE | House |
| STYLE | 2 Storey |
| YEAR BUILT | 2014 |
| SQUARE FOOTAGE | 3,550 |
| BEDROOMS | 4 |
| BATHROOMS | 4.00 |
| BASEMENT | Finished, Full |
| AMENITIES | |
| APPLIANCES | Bar Fridge, Built-In Gas Range, Built-In Oven, Central Air Conditioner, Dishwasher, Dryer, Garage Control(s), Range Hood, Refrigerator, Washer, Water Softener, Window Coverings, Wine Refrigerator |
| COOLING | Central Air |
| FIREPLACE | Electric, Gas |
| FLOORING | Carpet, Ceramic Tile, Hardwood |
| HEATING | Forced Air |
| LAUNDRY | Upper Level |
| LOT FEATURES | Back Yard, Backs on to Park/Green Space, Front Yard, Landscaped, Lawn |
| PARKING | Quad or More Attached |
| RESTRICTIONS | Condo/Strata Approval |
| ROOF | Asphalt Shingle |
| TITLE | Fee Simple |
| BROKER | Sotheby's International Realty Canada |
| ROOMS | DIMENSIONS (m) | LEVEL |
|---|---|---|
| Game Room | 30`5" x 30`1" | Lower |
| Bedroom | 12`7" x 13`1" | Lower |
| 4pc Bathroom | Lower | |
| Kitchen | 16`8" x 20`1" | Main |
| Living Room | 20`2" x 18`1" | Main |
| Dining Room | 17`2" x 14`2" | Main |
| Office | 12`1" x 14`10" | Main |
| 2pc Bathroom | Main | |
| Bedroom - Primary | 15`1" x 14`1" | Upper |
| Bedroom | 12`3" x 12`9" | Upper |
| Bedroom | 15`0" x 12`9" | Upper |
| Bonus Room | 17`4" x 16`4" | Upper |
| Laundry | 8`6" x 12`6" | Upper |
| 4pc Bathroom | Upper | |
| 5pc Ensuite bath | 15`7" x 12`5" | Upper |

