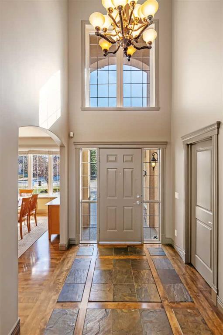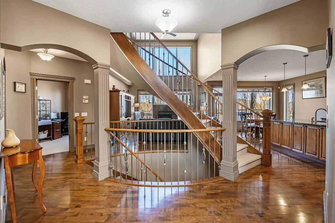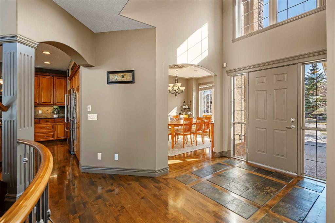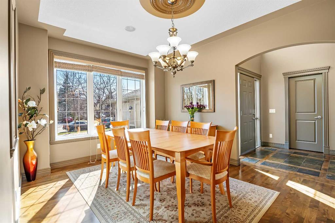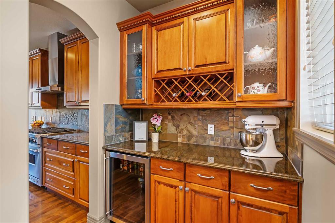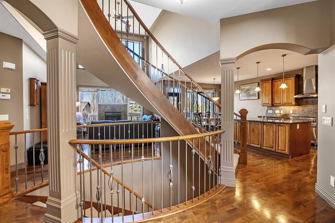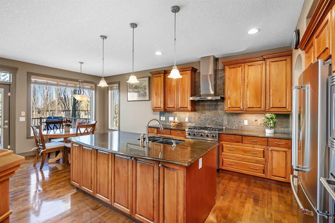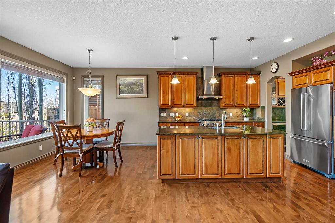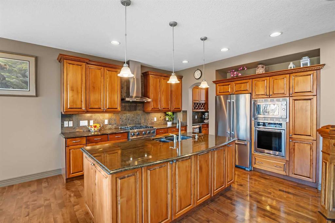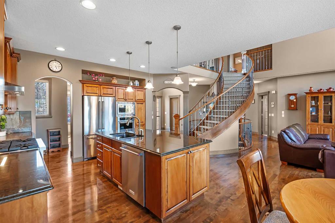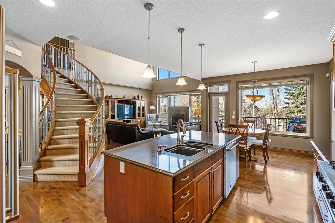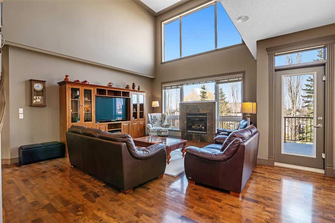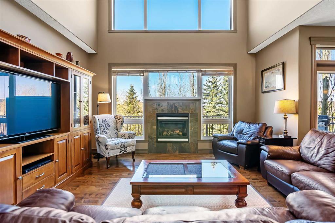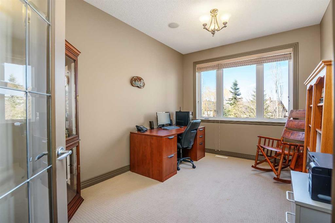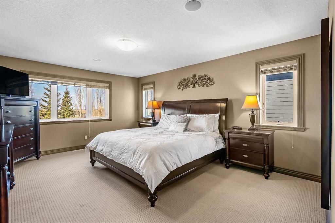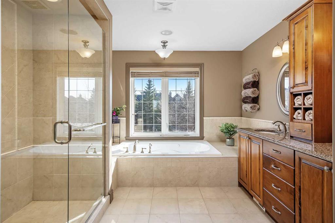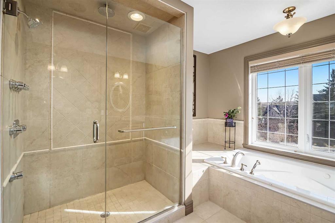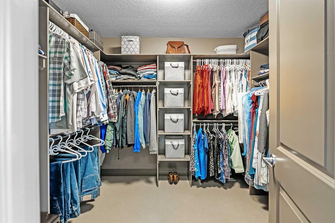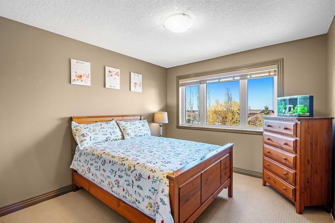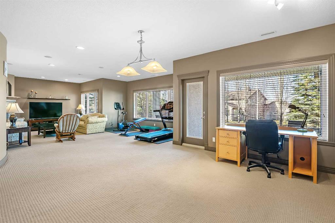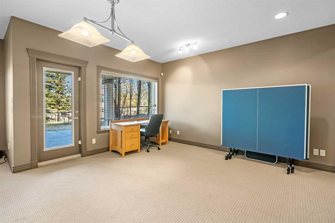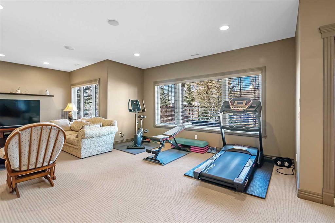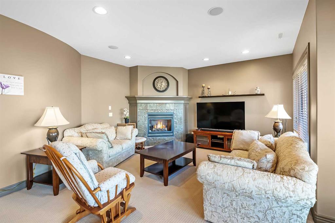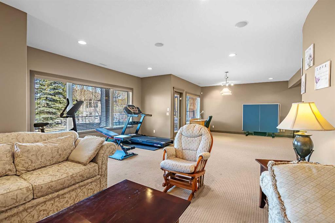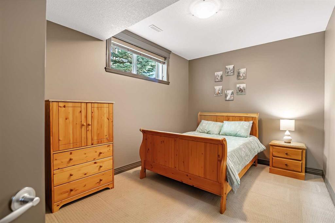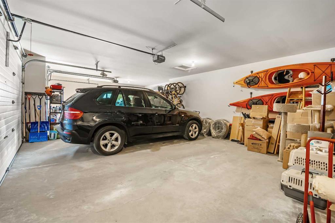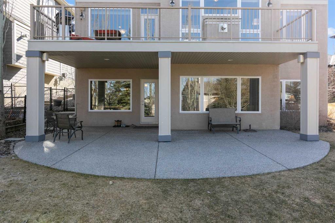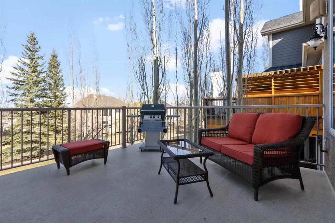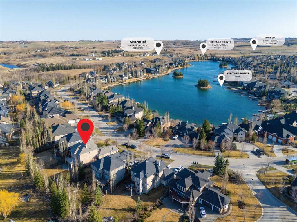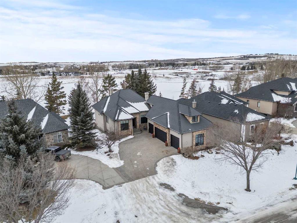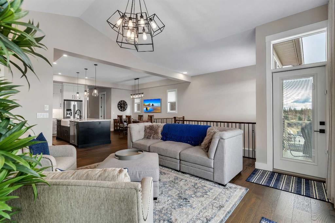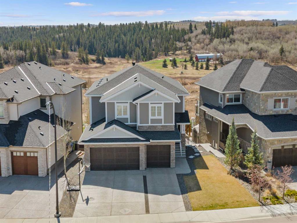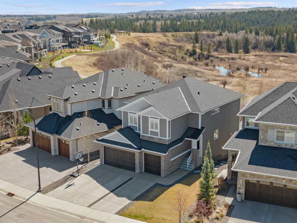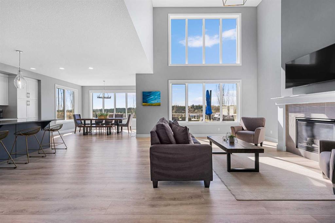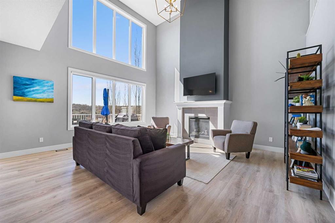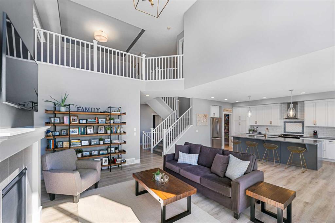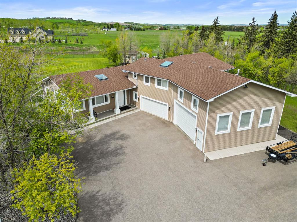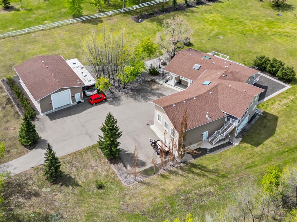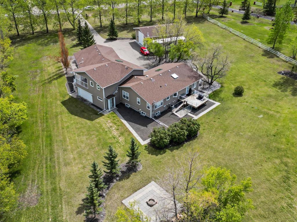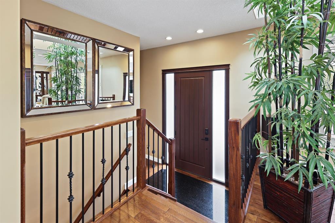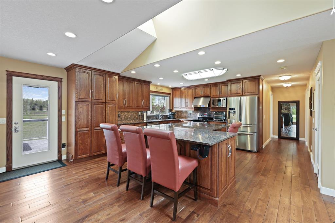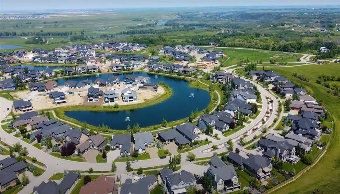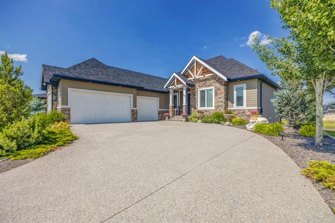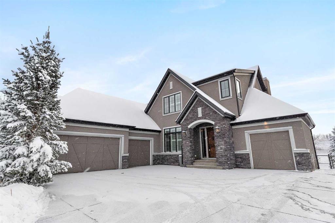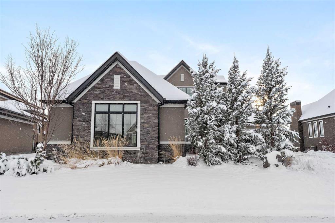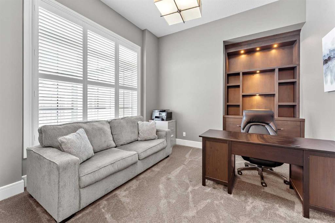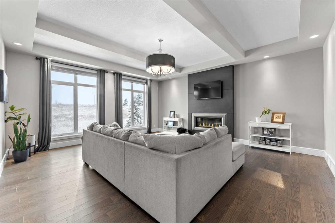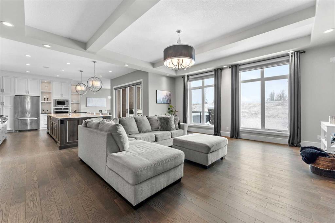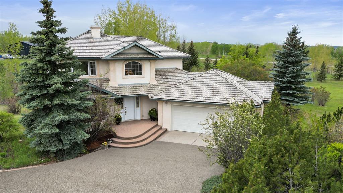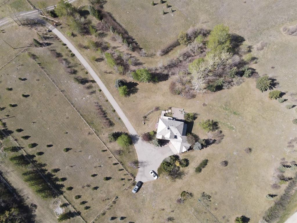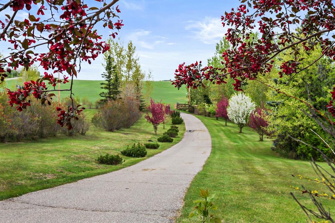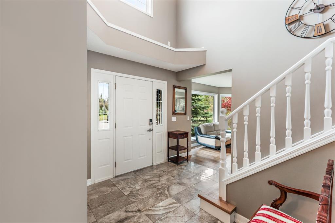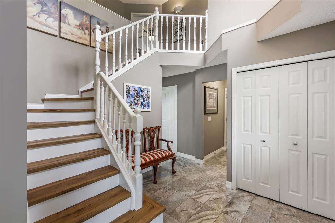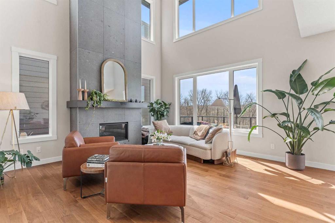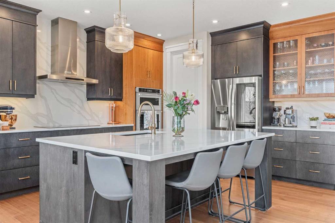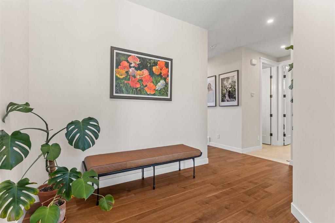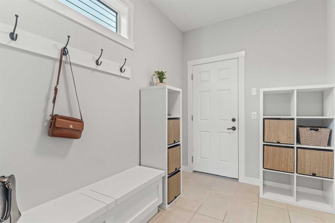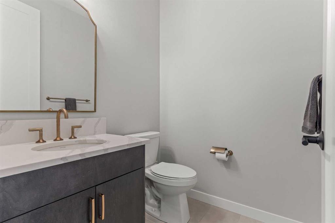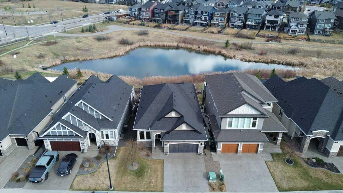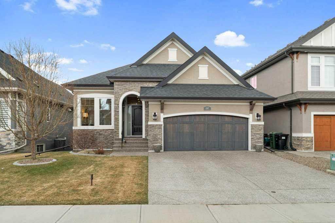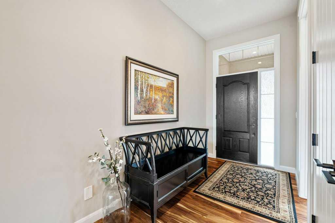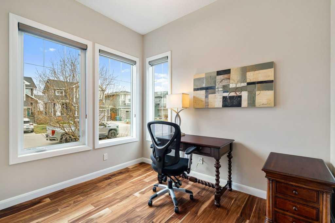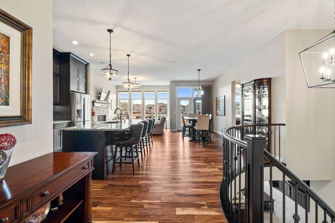$ 1,499,888
4
BEDROOMS
3 + 1
BATHROOMS
2,460
SQUARE FEET
2005
YEAR BUILT
Welcome Home!! Experience exceptional living in this fully developed two-storey home, ideally situated in the prestigious and highly sought-after community of “The Lake at Heritage Pointe”. Nestled in the heart of Heritage Pointe, this executive residence offers over 3,800 square feet of meticulously finished space, including a bright and spacious WALKOUT basement with 9-foot ceilings. The oversized triple garage—insulated, drywalled, painted, and completed in 2020, and a large, practical mudroom adds to the home's everyday functionality. As you enter your new home, you are greeted with custom inlaid tile flooring and a view of the massive curved staircase. Designed for comfort and style, the home showcases this stunning staircase, vaulted ceilings, a main floor den, a functional butler’s pantry and bar area, a cozy gas fireplaces, in-ceiling speakers throughout (including exterior), and ice-cold central air conditioning. The amazing kitchen boasts Viking Professional Gas Stove, in wall 2nd oven, built-in microwave oven, granite counter tops, a huge island and a massive amount of cupboard space for all your cooking needs. The basement is ready for entertaining with rough-ins for a bar and future wine room, and a built-in 7.1 surround sound system. Upstairs, you'll find 3 bedrooms, including a luxurious primary suite with a king-sized bedroom, a spa-like five-piece Ensuite featuring an oversized shower with body jets and a huge walk-in closet. Another bedroom, a wine room ready for your custom touches, and a huge recreation area are found on the lower level. The home sits on a massive, beautifully landscaped lot with tons of towering trees for privacy, complete with a poured concrete patio and an elevated deck overlooking the yard below. Recent updates include a newer roof (2019), fresh paint and upgraded appliances (2017), and a newer hot water tank (2019). Outdoor features such as underground sprinklers enhance the low-maintenance lifestyle. The location is unbeatable—just a short walk to the private lake entrance and minutes to South Calgary Campus Hospital, with easy access to Deerfoot Trail, Stoney Trail, and nearby school bus pick-up for all age groups. As part of an exclusive HOA community, residents enjoy access to a private lake with swimming, paddleboats, paddle-boarding, ice fishing, skating, tennis courts, a resident-only clubhouse, and more. This home reflects total pride of ownership and is truly move-in ready. Don’t miss out as this won’t last! Book your private showing with your Realtor today!
| COMMUNITY | |
| PROPERTY TYPE | Detached |
| BUILDING TYPE | House |
| STYLE | 2 Storey |
| YEAR BUILT | 2005 |
| SQUARE FOOTAGE | 2,460 |
| BEDROOMS | 4 |
| BATHROOMS | 4.00 |
| BASEMENT | Finished, Full |
| AMENITIES | |
| APPLIANCES | Dishwasher, Garage Control(s), Garburator, Gas Stove, Microwave, Range Hood, Refrigerator, Washer/Dryer, Window Coverings |
| COOLING | Central Air |
| FIREPLACE | Basement, Gas, Great Room |
| FLOORING | Carpet, Ceramic Tile, Hardwood |
| HEATING | Forced Air, Natural Gas |
| LAUNDRY | Main Level |
| LOT FEATURES | Back Yard, Landscaped, Rectangular Lot, Treed, Underground Sprinklers |
| PARKING | Aggregate, Triple Garage Attached |
| RESTRICTIONS | Easement Registered On Title, Utility Right Of Way |
| ROOF | Asphalt Shingle |
| TITLE | Fee Simple |
| BROKER | RE/MAX Complete Realty |
| ROOMS | DIMENSIONS (m) | LEVEL |
|---|---|---|
| Game Room | 37`4" x 28`3" | Lower |
| Bedroom | 9`11" x 15`8" | Lower |
| Wine Cellar | 5`1" x 7`1" | Lower |
| Furnace/Utility Room | 15`6" x 18`3" | Lower |
| 4pc Bathroom | 7`5" x 7`3" | Lower |
| Foyer | 6`7" x 7`0" | Main |
| Dining Room | 17`0" x 15`4" | Main |
| Living Room | 15`3" x 16`0" | Main |
| Kitchen | 12`8" x 9`6" | Main |
| Breakfast Nook | 12`8" x 9`6" | Main |
| Office | 9`10" x 14`2" | Main |
| Laundry | 7`10" x 11`0" | Main |
| 2pc Bathroom | 5`10" x 6`2" | Main |
| Bedroom - Primary | 13`9" x 16`8" | Upper |
| 4pc Ensuite bath | 11`7" x 11`4" | Upper |
| Bedroom | 9`10" x 11`5" | Upper |
| Bedroom | 13`10" x 10`10" | Upper |
| 4pc Bathroom | 6`11" x 7`11" | Upper |



